Used Homes » Kansai » Ibaraki Prefecture » Moriya
 
| | Ibaraki Prefecture Moriya 茨城県守谷市 |
| Tsukuba Express "Moriya" car 1.8km つくばエクスプレス「守谷」車1.8km |
| Walk up to Seiyu Rakuichi 6 minutes, 1km to ion, There is a park in 50m, It is convenient and quiet residential area in the life! 西友楽市まで徒歩6分、イオンまで1km、50mで公園がある、生活に便利で閑静な住宅街です! |
| Immediate Available, 2 along the line more accessible, Super close, It is close to the city, Interior renovation, System kitchen, Yang per good, All room storage, Flat to the station, A quiet residential area, LDK15 tatami mats or more, Around traffic fewer, Or more before road 6mese-style room, Shaping land, garden, Toilet 2 places, 2-story, Southeast direction, South balcony, Underfloor Storage, Leafy residential area, Ventilation good, Storeroom, Flat terrain, All rooms facing southeast 即入居可、2沿線以上利用可、スーパーが近い、市街地が近い、内装リフォーム、システムキッチン、陽当り良好、全居室収納、駅まで平坦、閑静な住宅地、LDK15畳以上、周辺交通量少なめ、前道6m以上、和室、整形地、庭、トイレ2ヶ所、2階建、東南向き、南面バルコニー、床下収納、緑豊かな住宅地、通風良好、納戸、平坦地、全室東南向き |
Features pickup 特徴ピックアップ | | Immediate Available / 2 along the line more accessible / Super close / It is close to the city / Interior renovation / System kitchen / Yang per good / All room storage / Flat to the station / A quiet residential area / LDK15 tatami mats or more / Around traffic fewer / Or more before road 6m / Japanese-style room / Shaping land / Garden more than 10 square meters / garden / Toilet 2 places / 2-story / Southeast direction / South balcony / Flooring Chokawa / Underfloor Storage / The window in the bathroom / Leafy residential area / Ventilation good / Storeroom / Flat terrain / Development subdivision in / All rooms facing southeast 即入居可 /2沿線以上利用可 /スーパーが近い /市街地が近い /内装リフォーム /システムキッチン /陽当り良好 /全居室収納 /駅まで平坦 /閑静な住宅地 /LDK15畳以上 /周辺交通量少なめ /前道6m以上 /和室 /整形地 /庭10坪以上 /庭 /トイレ2ヶ所 /2階建 /東南向き /南面バルコニー /フローリング張替 /床下収納 /浴室に窓 /緑豊かな住宅地 /通風良好 /納戸 /平坦地 /開発分譲地内 /全室東南向き | Price 価格 | | 19,800,000 yen 1980万円 | Floor plan 間取り | | 4LDK + S (storeroom) 4LDK+S(納戸) | Units sold 販売戸数 | | 1 units 1戸 | Total units 総戸数 | | 1 units 1戸 | Land area 土地面積 | | 151.5 sq m (45.82 tsubo) (Registration) 151.5m2(45.82坪)(登記) | Building area 建物面積 | | 110.95 sq m (33.56 tsubo) (Registration) 110.95m2(33.56坪)(登記) | Driveway burden-road 私道負担・道路 | | Nothing, Southwest 6m width (contact the road width 10m) 無、南西6m幅(接道幅10m) | Completion date 完成時期(築年月) | | July 1992 1992年7月 | Address 住所 | | Ibaraki Prefecture Moriya Keyakidai 2-15-11 茨城県守谷市けやき台2-15-11 | Traffic 交通 | | Tsukuba Express "Moriya" car 1.8km
Jōsō Line "Minamimoriya" walk 8 minutes つくばエクスプレス「守谷」車1.8km
関東鉄道常総線「南守谷」歩8分
| Person in charge 担当者より | | Person in charge of Suzuki 担当者鈴木 | Contact お問い合せ先 | | TEL: 0800-603-8406 [Toll free] mobile phone ・ Also available from PHS
Caller ID is not notified
Please contact the "saw SUUMO (Sumo)"
If it does not lead, If the real estate company TEL:0800-603-8406【通話料無料】携帯電話・PHSからもご利用いただけます
発信者番号は通知されません
「SUUMO(スーモ)を見た」と問い合わせください
つながらない方、不動産会社の方は
| Building coverage, floor area ratio 建ぺい率・容積率 | | 40% ・ 80% 40%・80% | Time residents 入居時期 | | Immediate available 即入居可 | Land of the right form 土地の権利形態 | | Ownership 所有権 | Structure and method of construction 構造・工法 | | Wooden 2-story 木造2階建 | Renovation リフォーム | | 2013 November interior renovation completed (wall ・ floor ・ all rooms ・ tatami ・ Sliding door ・ Shoji re-covered) 2013年11月内装リフォーム済(壁・床・全室・畳・襖・障子張り替え) | Use district 用途地域 | | One low-rise 1種低層 | Other limitations その他制限事項 | | Building Agreement Yes 建築協定有 | Overview and notices その他概要・特記事項 | | Contact: Suzuki, Facilities: Public Water Supply, This sewage, City gas, Parking: Car Port 担当者:鈴木、設備:公営水道、本下水、都市ガス、駐車場:カーポート | Company profile 会社概要 | | <Seller> Ibaraki Governor (2) No. 006259 (Ltd.) Marutaka tourism Yubinbango319-1701 Ibaraki Prefecture Kitaibaraki Hiragata-cho, 243 <売主>茨城県知事(2)第006259号(株)まるたか観光〒319-1701 茨城県北茨城市平潟町243 |
Floor plan間取り図 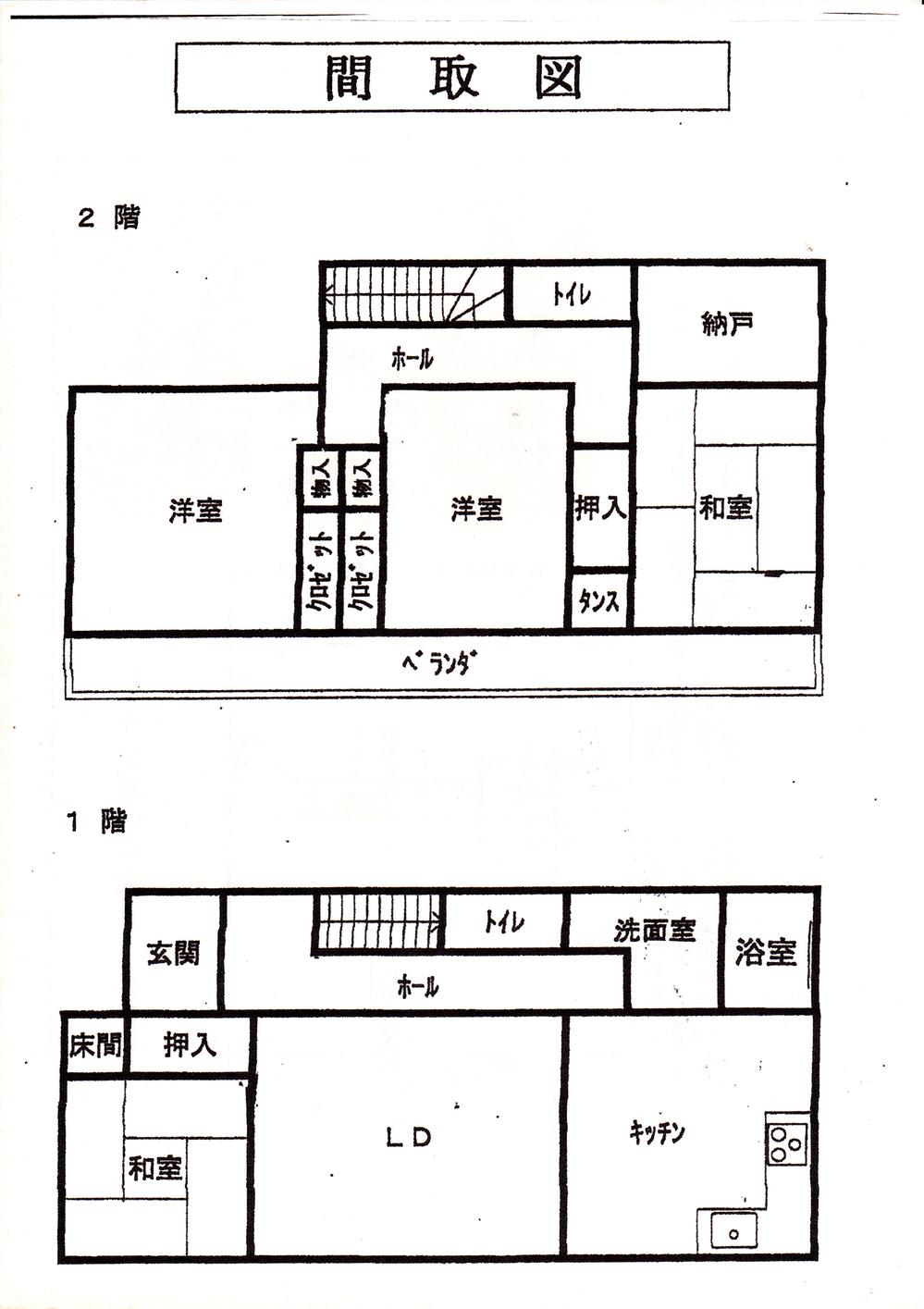 19,800,000 yen, 4LDK + S (storeroom), Land area 151.5 sq m , Building area 110.95 sq m 4LDKS ・ Wide balcony!
1980万円、4LDK+S(納戸)、土地面積151.5m2、建物面積110.95m2 4LDKS・広いバルコニー!
Local appearance photo現地外観写真 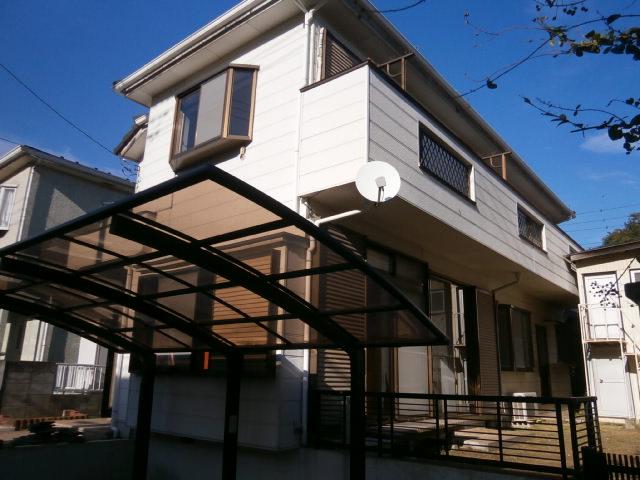 local
現地
Livingリビング 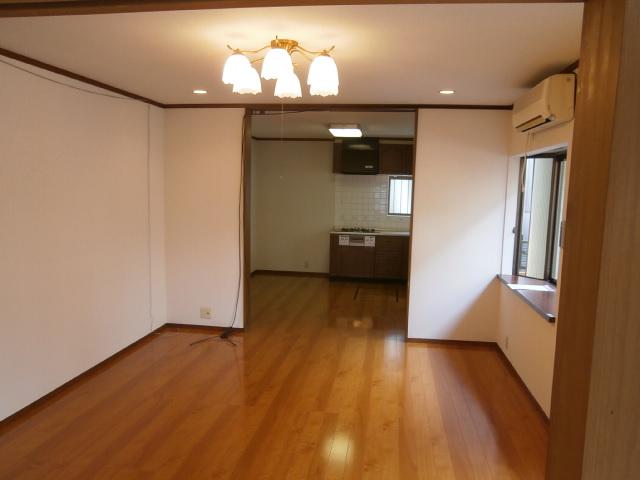 LDK
LDK
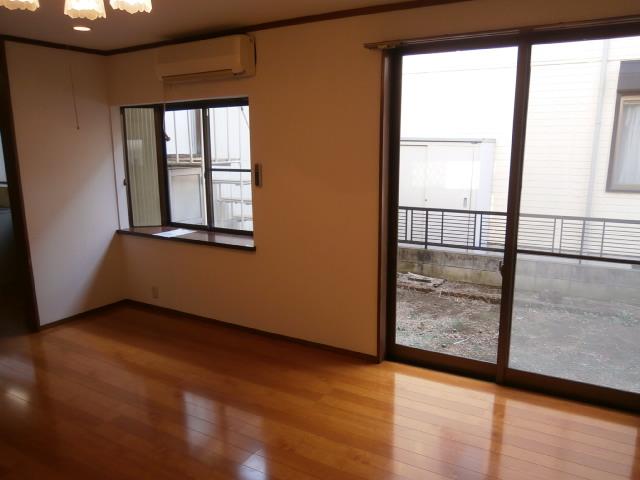 See the garden from the living room
リビングから庭を見る
Bathroom浴室 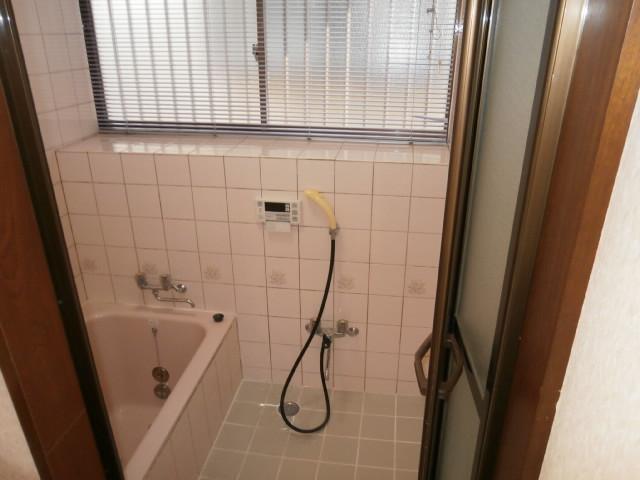 Bright bathroom
明るい浴室
Kitchenキッチン 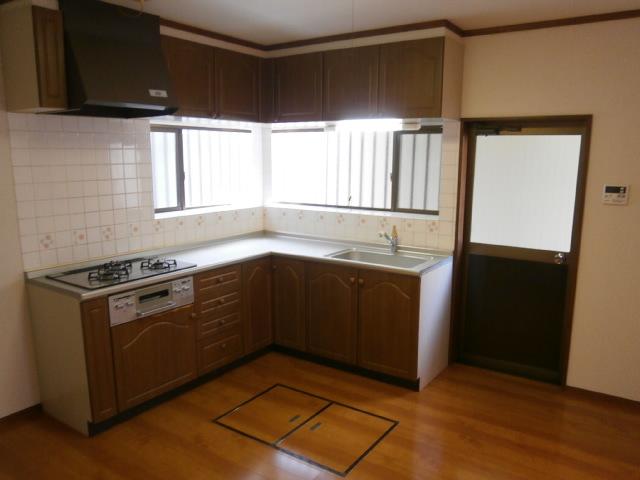 local
現地
Non-living roomリビング以外の居室 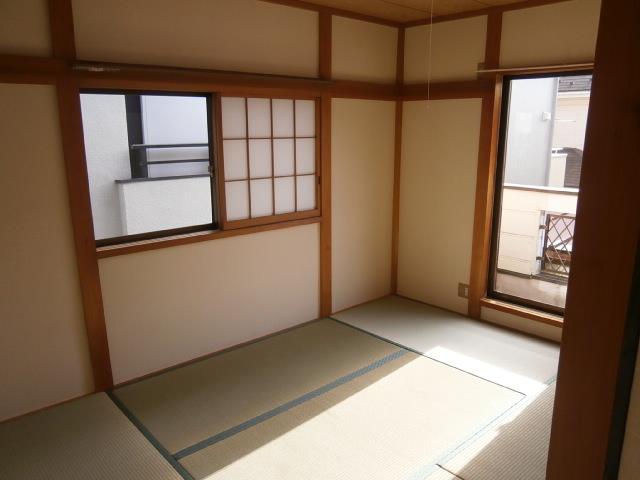 There is Japanese-style room of calm atmosphere on the first floor and the second floor! Photo on the second floor
1階と2階に落ち着いた雰囲気の和室あり!写真は2階
Entrance玄関 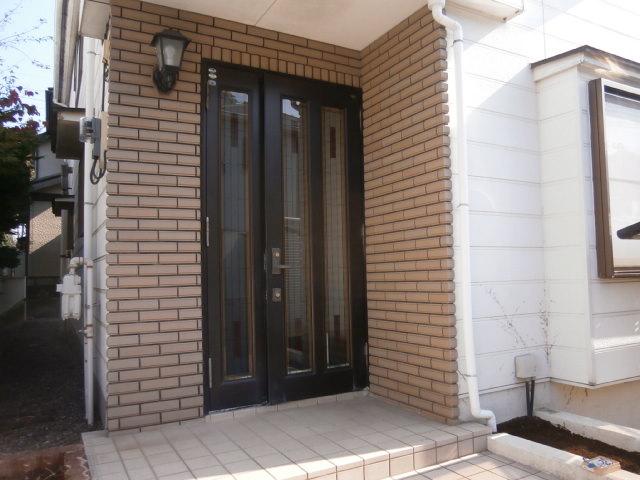 local
現地
Receipt収納 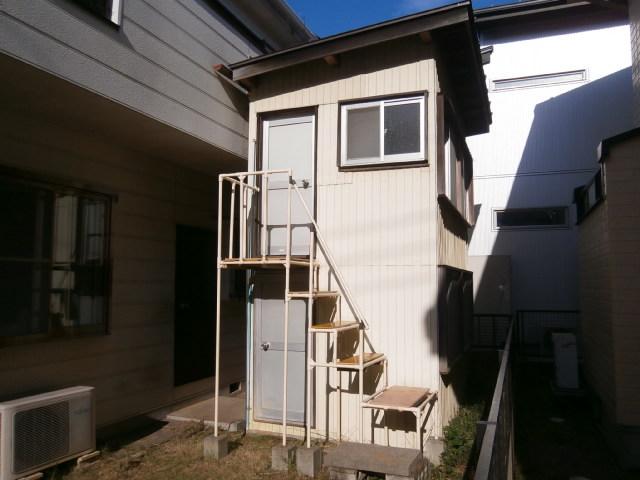 2-story barn 10 sq m with!
2階建て物置10m2付き!
Toiletトイレ 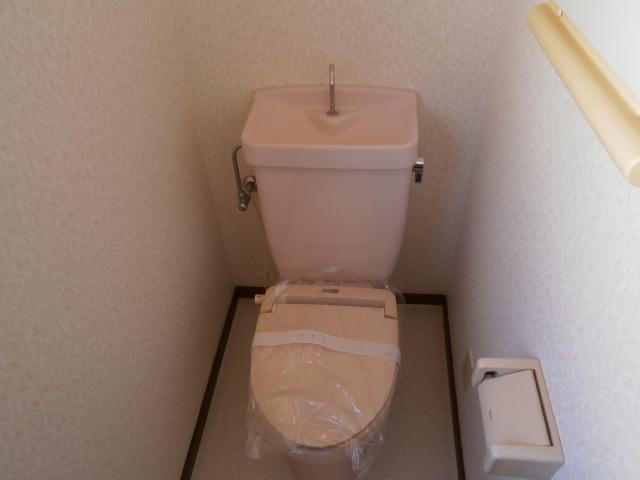 Interior
室内
Garden庭 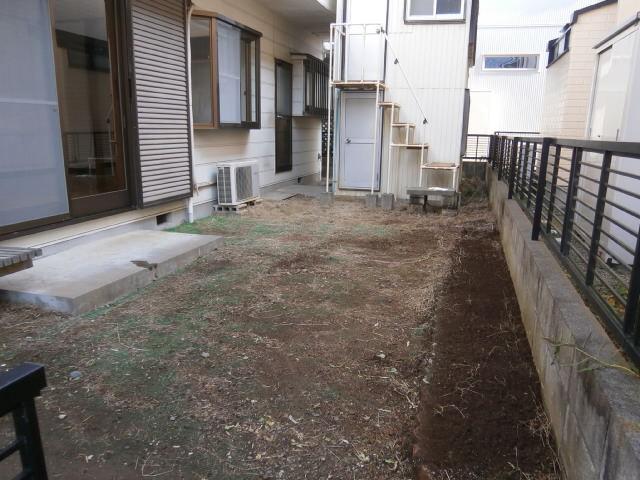 There is surprisingly large garden
意外に広い庭あり
Parking lot駐車場 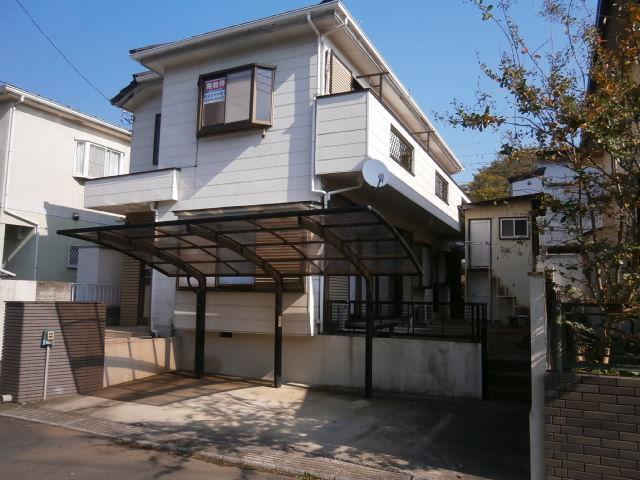 Garage with carport
カーポート付きの車庫
Balconyバルコニー 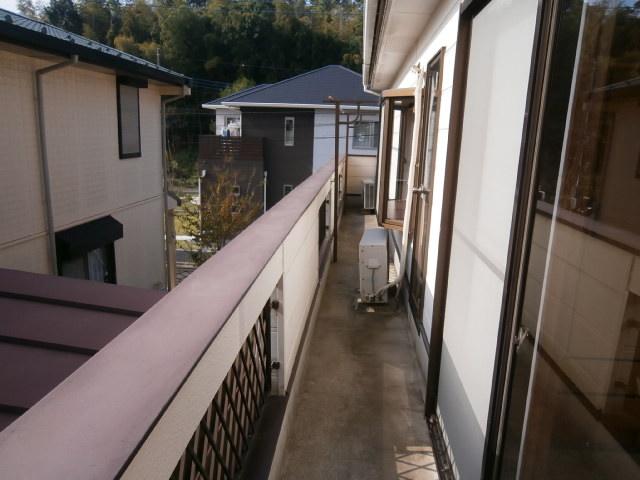 The second floor of the rooms are all facing the balcony!
二階のお部屋はすべてバルコニーに面しています!
Otherその他 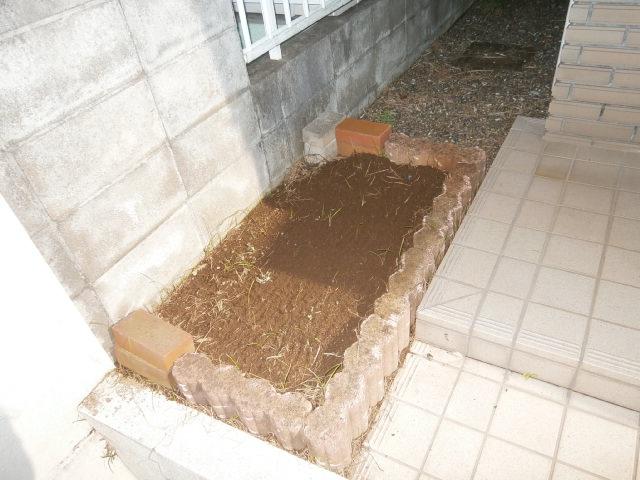 There is a flower bed space to the left and right of the entrance!
玄関の左右に花壇スペースあり!
Livingリビング 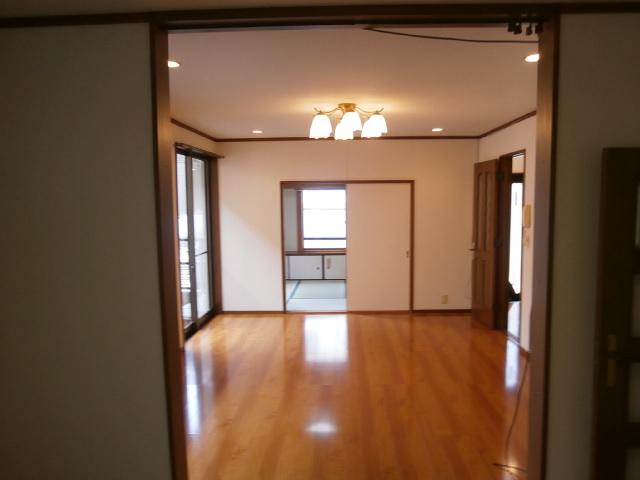 Looking at the living and the Japanese-style room from the kitchen
キッチンよりリビングと和室をみる
Non-living roomリビング以外の居室 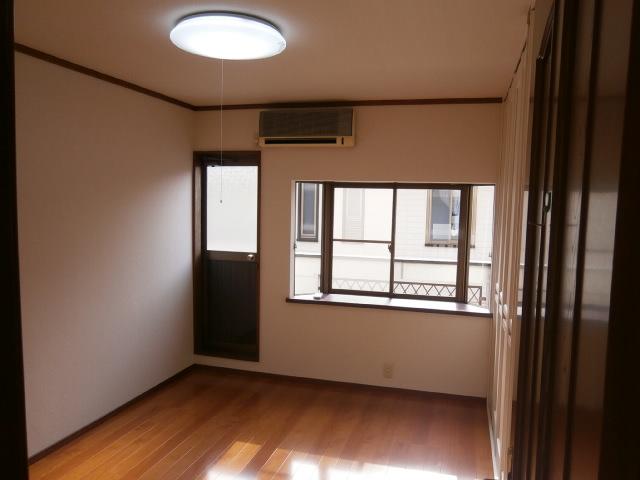 The second floor in the middle of the Western-style, It has been re-covered flooring!
二階の真ん中の洋室、フローリング張り替え済み!
Entrance玄関 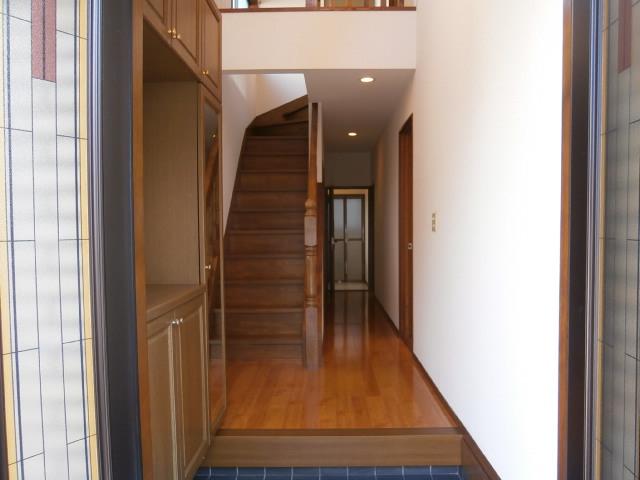 A margin calm entrance
余裕のある落ち着いた玄関
Receipt収納 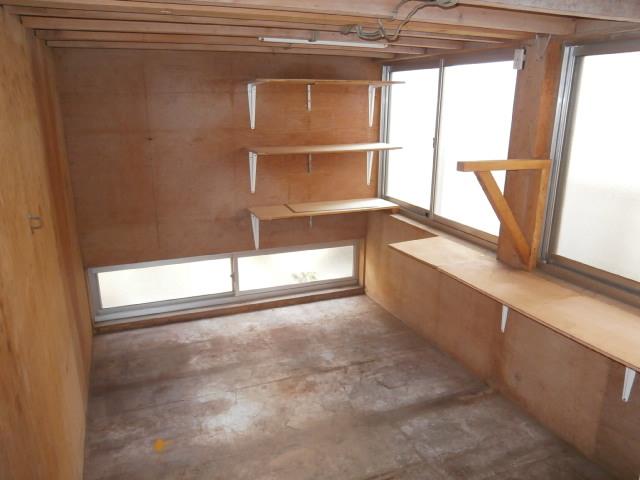 First floor of the two-story shed in the garden
庭の2階建て物置の1階部分
Non-living roomリビング以外の居室 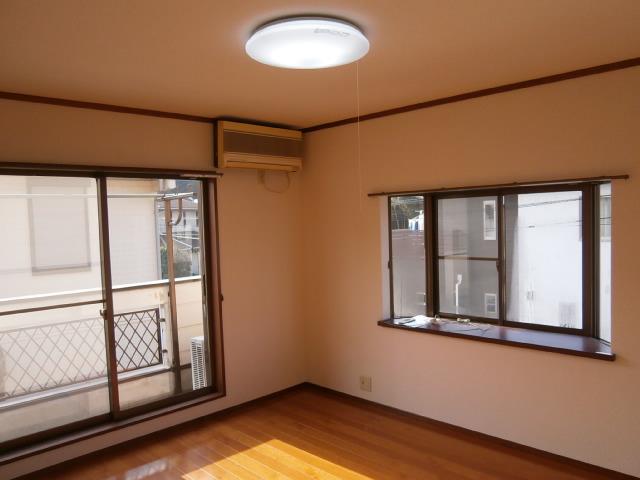 Western-style room of the second floor corner room, It has been re-covered flooring!
二階の角部屋のの洋室、フローリング張り替え済み!
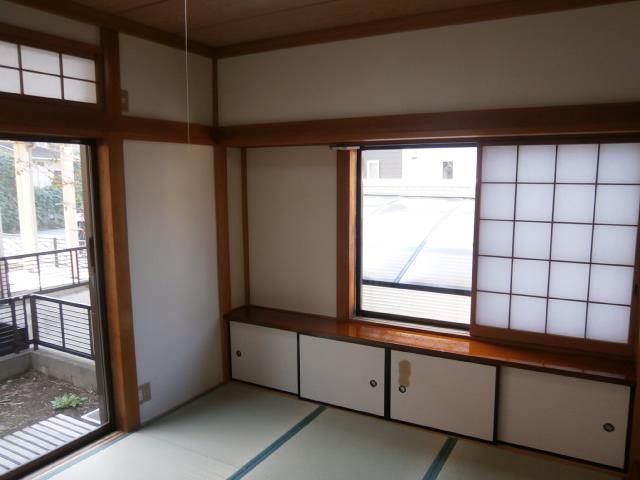 The first floor of a Japanese-style room, Corner room
1階の和室、角部屋
Park公園 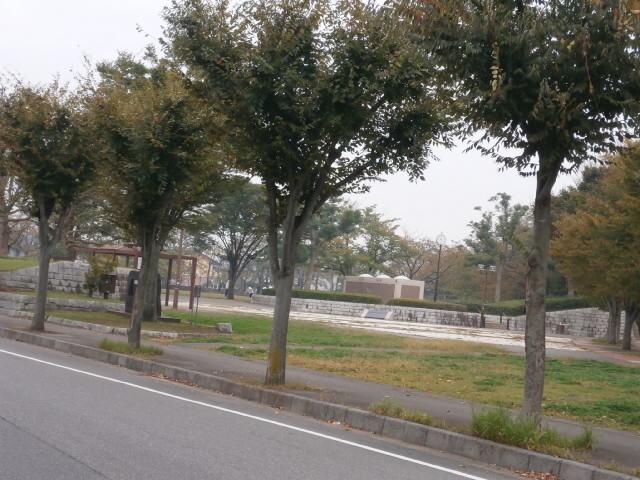 Keyakidai park a 4-minute walk!
けやき台公園徒歩4分!
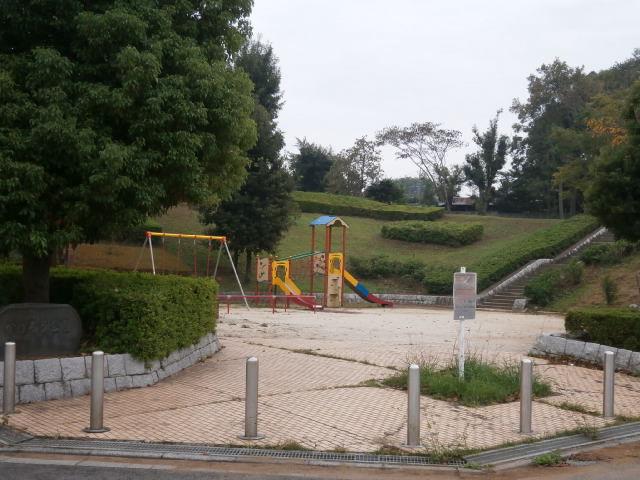 Heat haze park walk 1 minute!
かげろう公園徒歩1分!
Shopping centreショッピングセンター 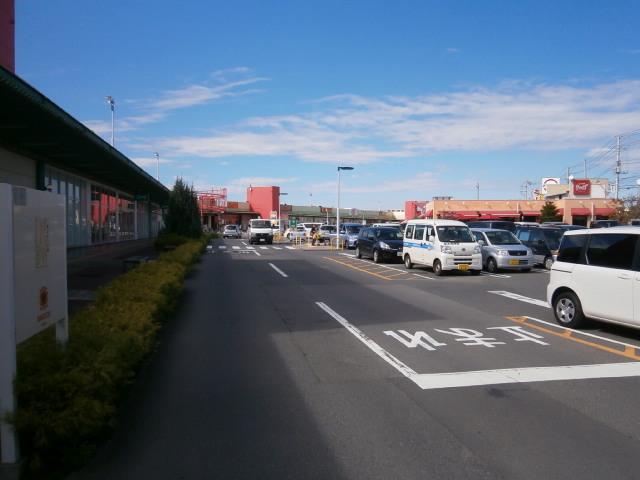 A 5-minute walk from anything abacus will Seiyu Rakuichi!
何でもそろう西友楽市まで徒歩5分!
Wash basin, toilet洗面台・洗面所 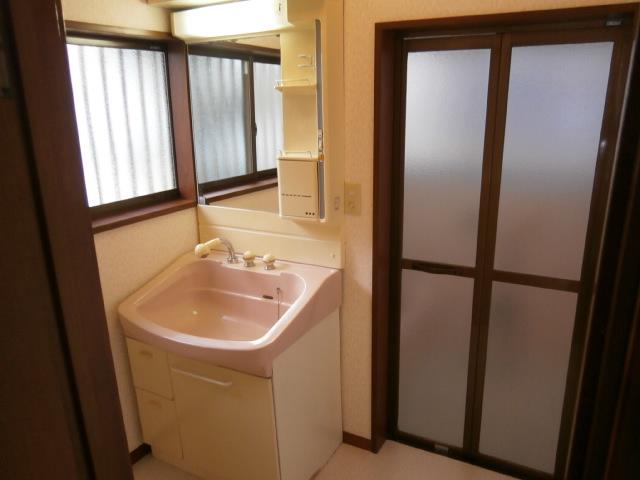 Interior
室内
Receipt収納 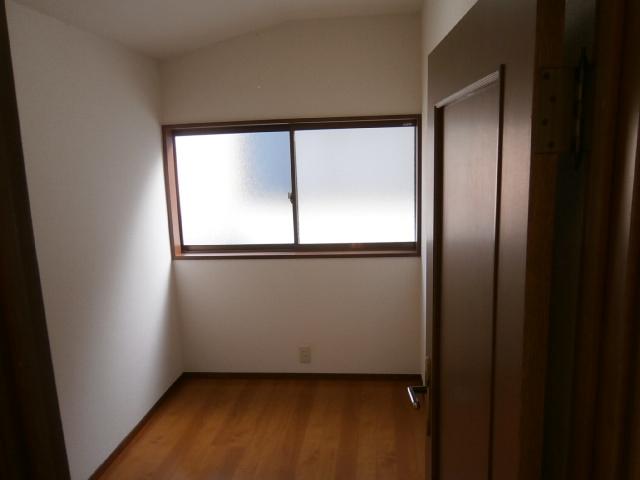 Second floor of the closet
2階の納戸
Local photos, including front road前面道路含む現地写真 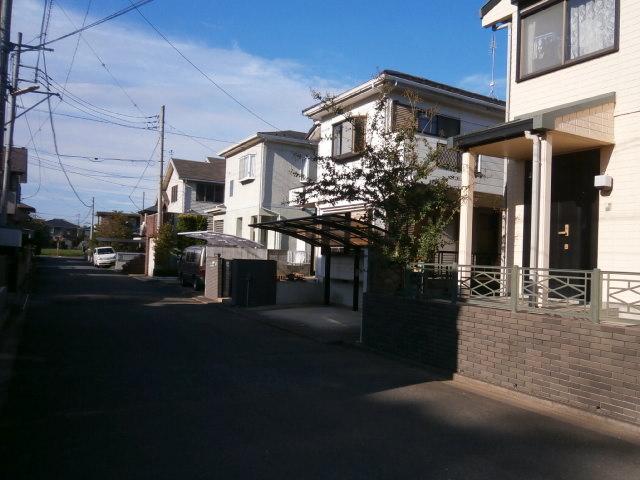 local
現地
Receipt収納 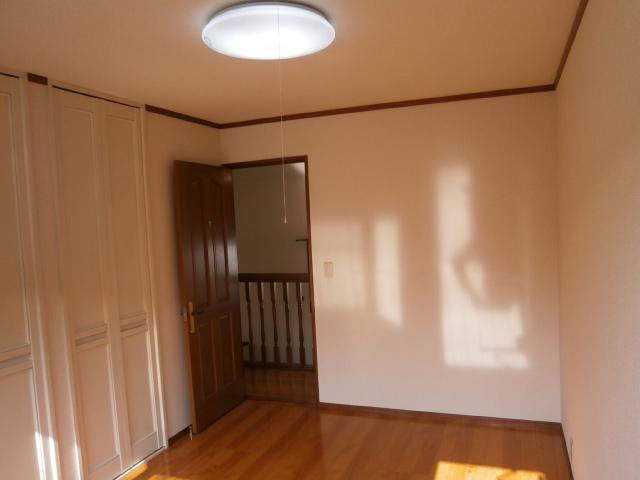 There is a large closet one side is on the second floor of the middle of the Western-style
2階の真ん中の洋室には一面大きなクローゼットあり
Location
|




























