Used Homes » Kansai » Ibaraki Prefecture » Moriya
 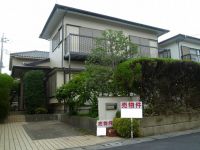
| | Ibaraki Prefecture Moriya 茨城県守谷市 |
| Tsukuba Express "Moriya" 12 draws and baked street center walk 3 minutes by bus つくばエクスプレス「守谷」バス12分けやき通り中央歩3分 |
Features pickup 特徴ピックアップ | | Interior and exterior renovation / System kitchen / All room storage / Siemens south road / LDK15 tatami mats or more / Shaping land / 2-story / City gas / All rooms are two-sided lighting 内外装リフォーム /システムキッチン /全居室収納 /南側道路面す /LDK15畳以上 /整形地 /2階建 /都市ガス /全室2面採光 | Price 価格 | | 14.8 million yen 1480万円 | Floor plan 間取り | | 4LDK 4LDK | Units sold 販売戸数 | | 1 units 1戸 | Total units 総戸数 | | 1 units 1戸 | Land area 土地面積 | | 173.75 sq m (registration) 173.75m2(登記) | Building area 建物面積 | | 96.88 sq m (registration) 96.88m2(登記) | Driveway burden-road 私道負担・道路 | | Nothing, South 5m width (contact the road width 11.9m) 無、南5m幅(接道幅11.9m) | Completion date 完成時期(築年月) | | May 1982 1982年5月 | Address 住所 | | Ibaraki Prefecture Moriya Mizukino 5 茨城県守谷市みずき野5 | Traffic 交通 | | Tsukuba Express "Moriya" 12 draws and baked street center walk 3 minutes by bus
Jōsō Line "Togashira" walk 15 minutes
Jōsō Line "Minamimoriya" walk 19 minutes つくばエクスプレス「守谷」バス12分けやき通り中央歩3分
関東鉄道常総線「戸頭」歩15分
関東鉄道常総線「南守谷」歩19分
| Contact お問い合せ先 | | TEL: 0800-603-1498 [Toll free] mobile phone ・ Also available from PHS
Caller ID is not notified
Please contact the "saw SUUMO (Sumo)"
If it does not lead, If the real estate company TEL:0800-603-1498【通話料無料】携帯電話・PHSからもご利用いただけます
発信者番号は通知されません
「SUUMO(スーモ)を見た」と問い合わせください
つながらない方、不動産会社の方は
| Building coverage, floor area ratio 建ぺい率・容積率 | | 40% ・ 80% 40%・80% | Time residents 入居時期 | | Immediate available 即入居可 | Land of the right form 土地の権利形態 | | Ownership 所有権 | Structure and method of construction 構造・工法 | | Wooden 2-story (framing method) 木造2階建(軸組工法) | Renovation リフォーム | | July 2013 interior renovation completed (kitchen ・ bathroom ・ toilet ・ wall ・ floor ・ all rooms), 2013 July exterior renovation completed (outer wall ・ roof) 2013年7月内装リフォーム済(キッチン・浴室・トイレ・壁・床・全室)、2013年7月外装リフォーム済(外壁・屋根) | Use district 用途地域 | | One low-rise 1種低層 | Overview and notices その他概要・特記事項 | | Facilities: Public Water Supply, This sewage, City gas, Parking: car space 設備:公営水道、本下水、都市ガス、駐車場:カースペース | Company profile 会社概要 | | <Seller> Governor of Chiba Prefecture (7) Article 008647 GoSoSakae Sangyo Co., Ltd. Yubinbango277-0852 Kashiwa City, Chiba Prefecture Asahimachi 6-5-12 <売主>千葉県知事(7)第008647号創栄産業(株)〒277-0852 千葉県柏市旭町6-5-12 |
Floor plan間取り図 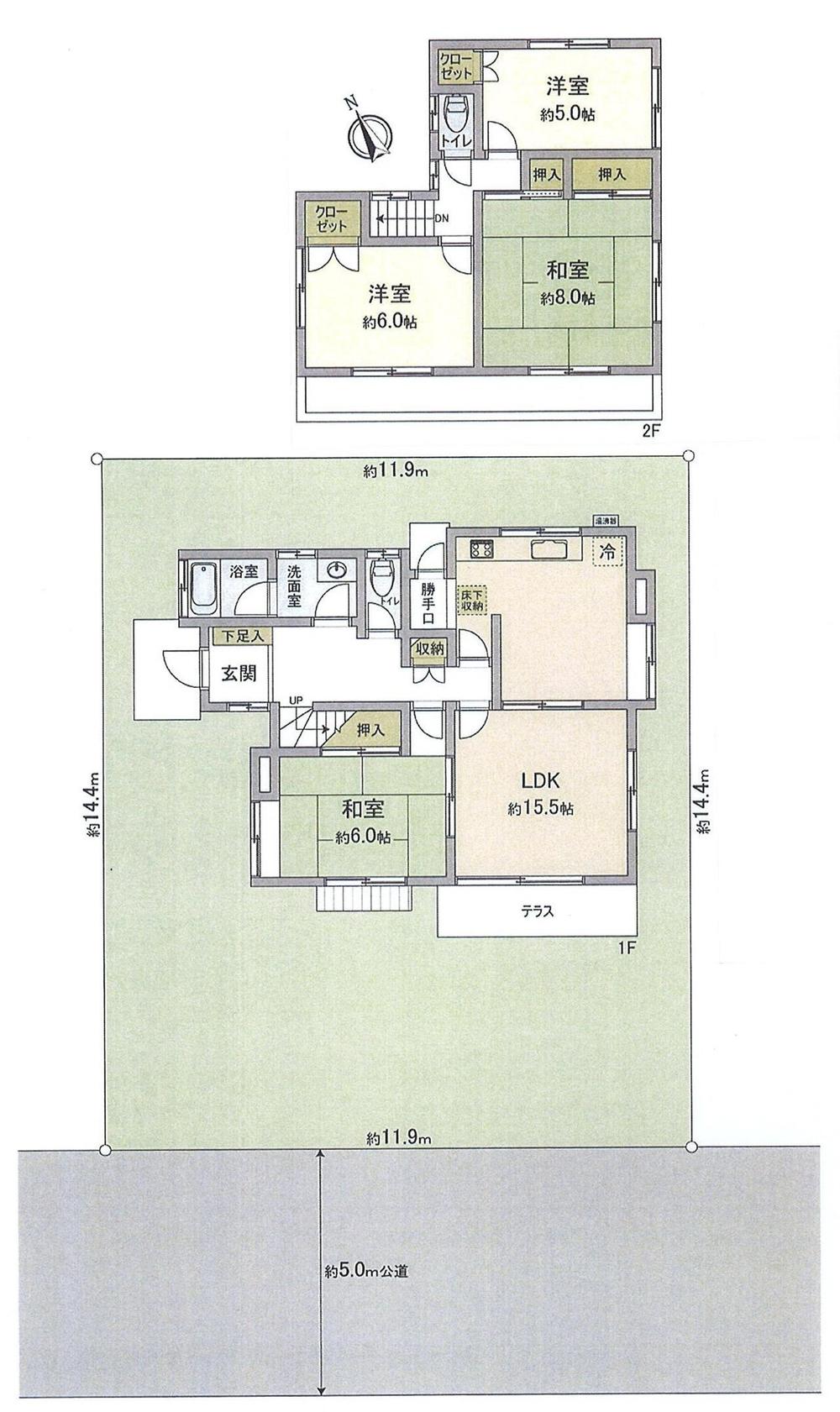 14.8 million yen, 4LDK, Land area 173.75 sq m , Building area 96.88 sq m
1480万円、4LDK、土地面積173.75m2、建物面積96.88m2
Local appearance photo現地外観写真 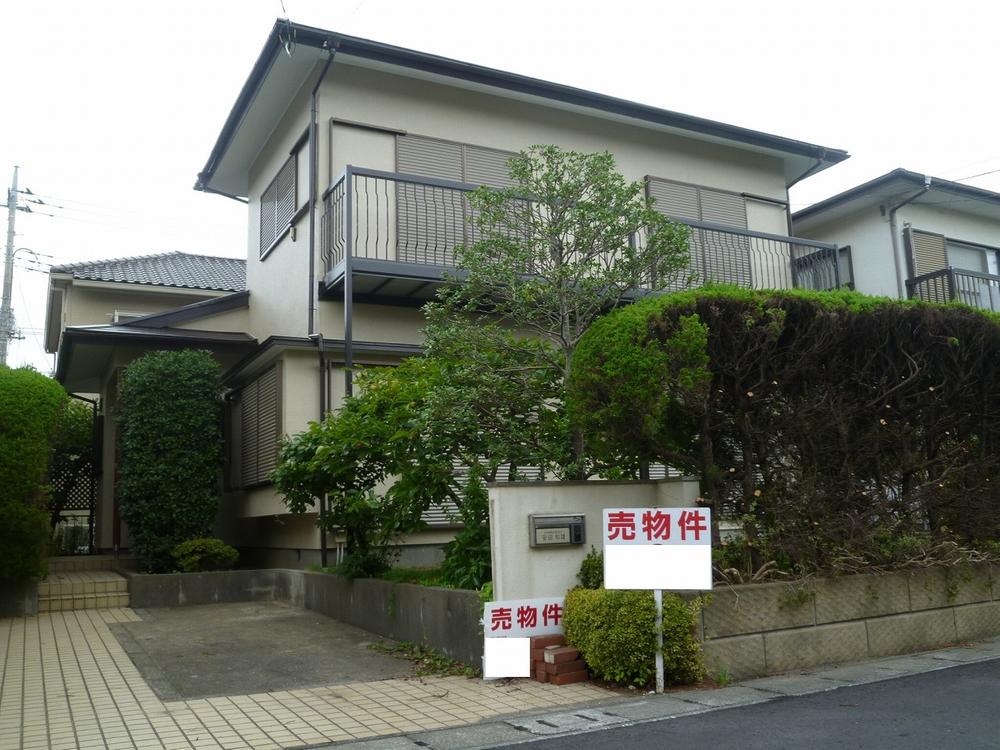 Local (10 May 2013) Shooting
現地(2013年10月)撮影
Local photos, including front road前面道路含む現地写真 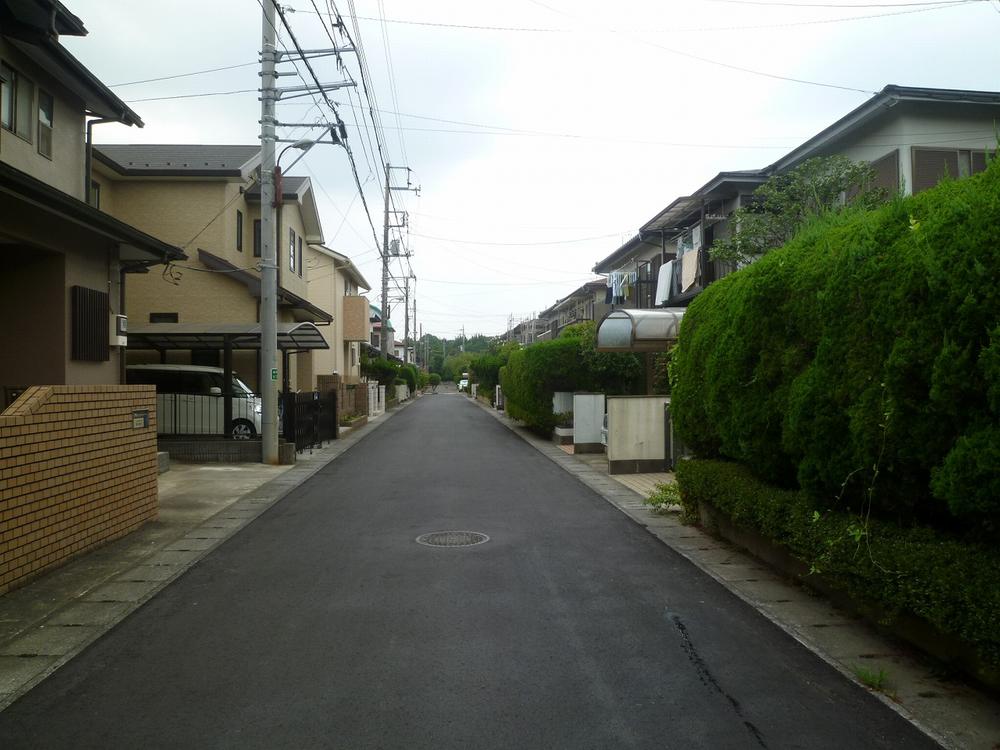 Front road (October 2013) Shooting
前面道路(2013年10月)撮影
Livingリビング 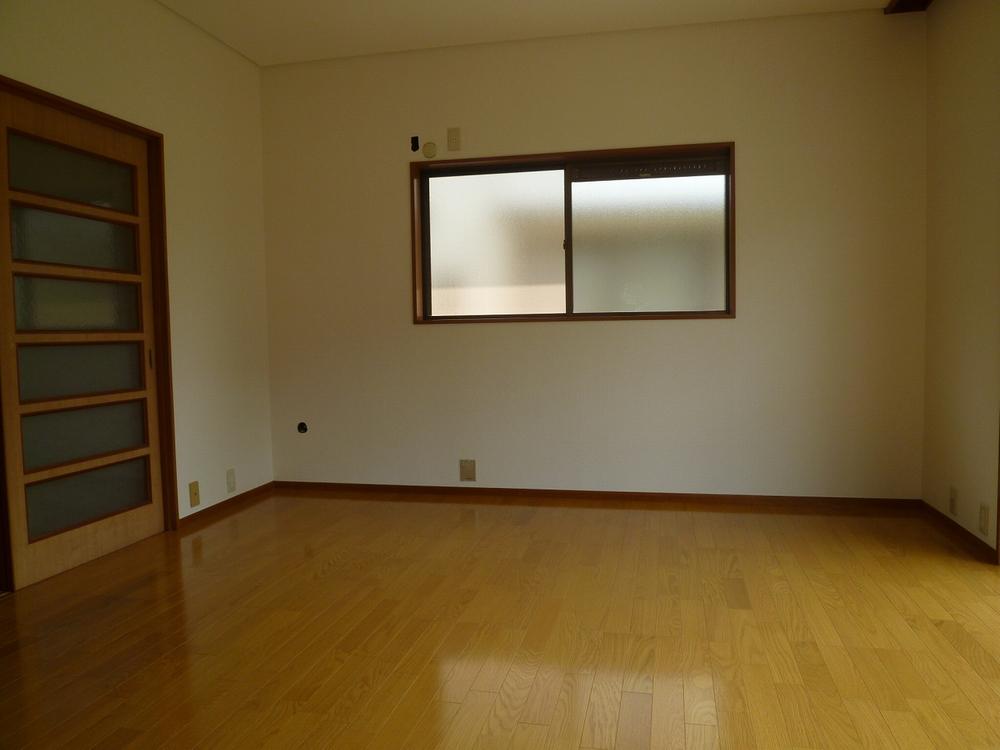 Indoor (10 May 2013) Shooting
室内(2013年10月)撮影
Bathroom浴室 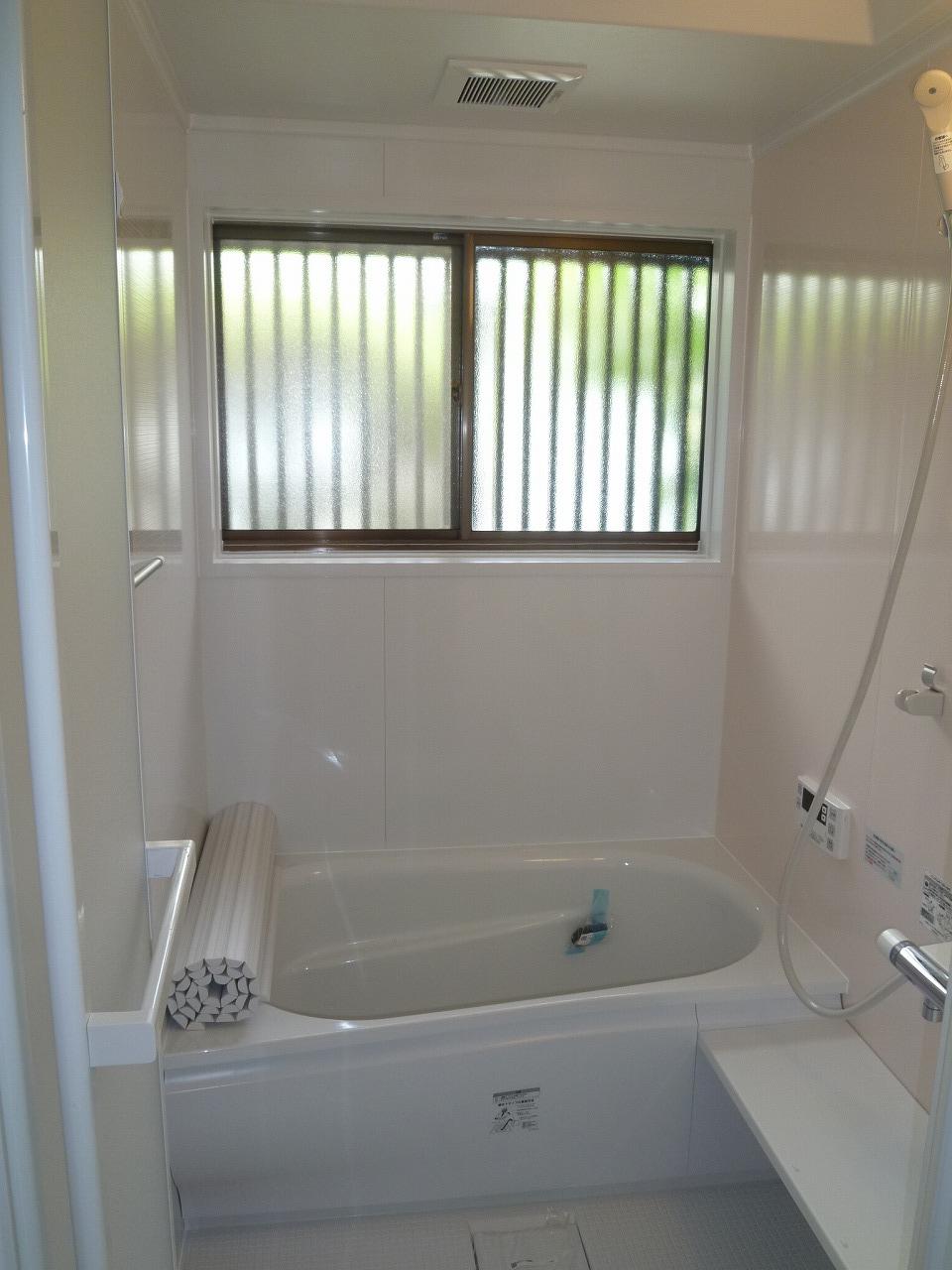 Indoor (10 May 2013) Shooting
室内(2013年10月)撮影
Kitchenキッチン 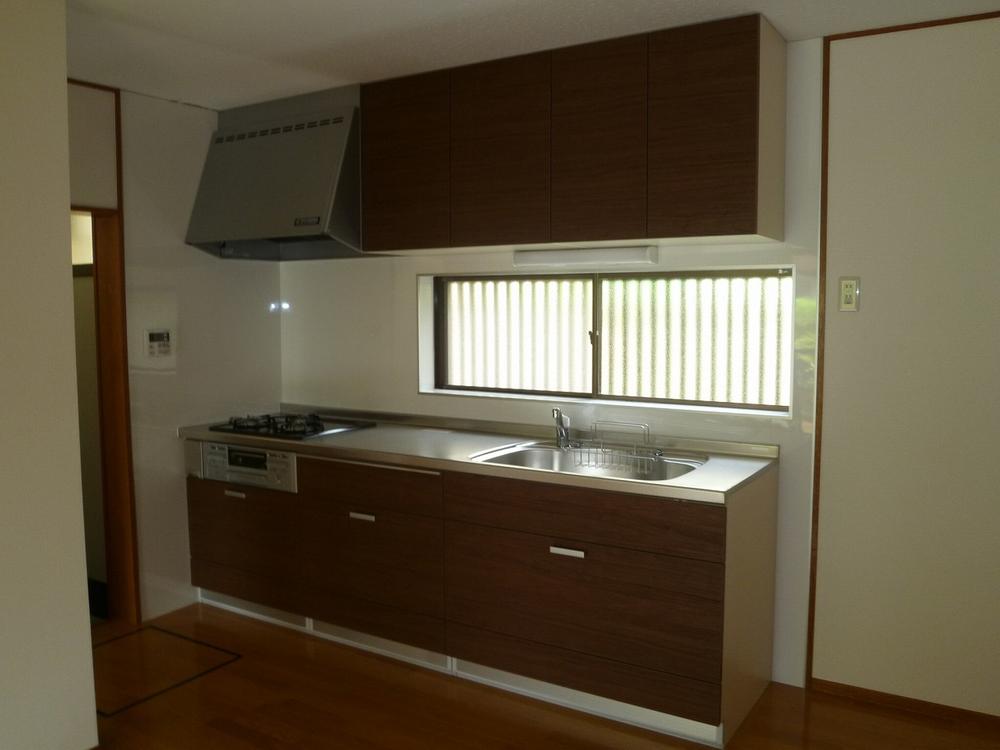 Indoor (10 May 2013) Shooting
室内(2013年10月)撮影
Non-living roomリビング以外の居室 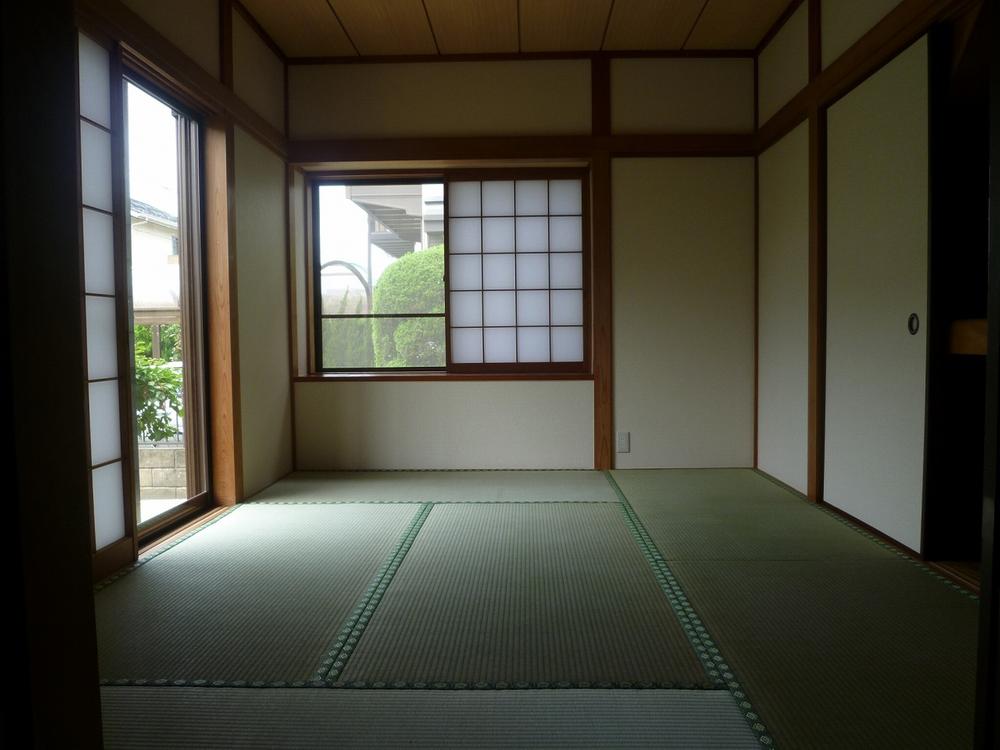 First floor Japanese-style room (10 May 2013) Shooting
1階和室(2013年10月)撮影
Station駅 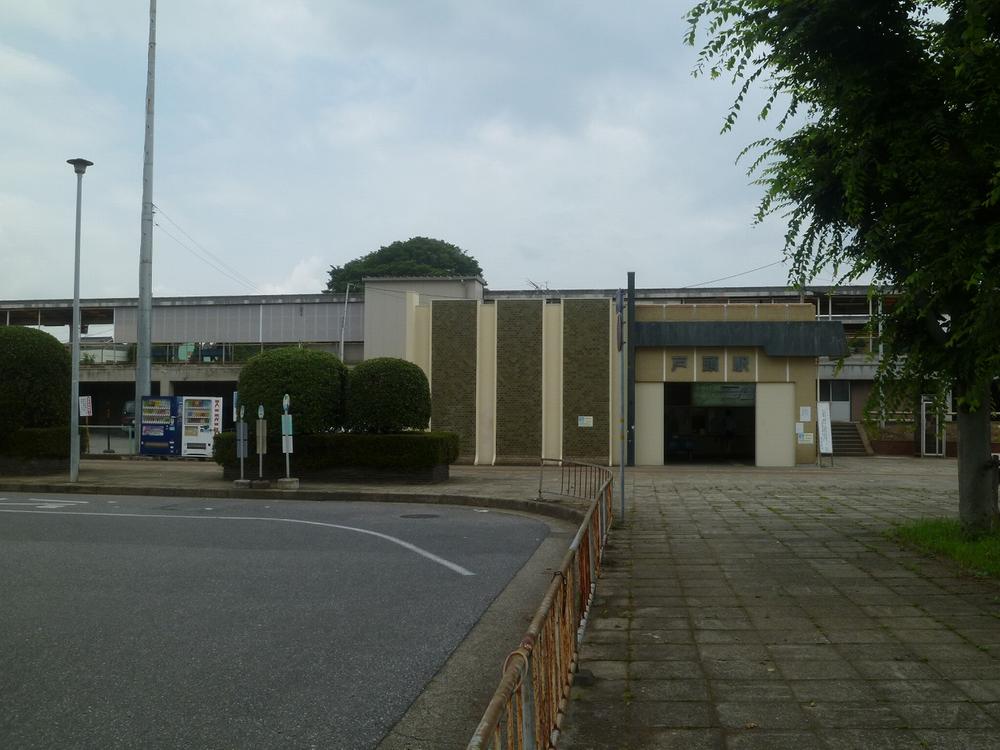 1200m until Jōsō Line Togashira Station
関東鉄道常総線戸頭駅まで1200m
Other introspectionその他内観 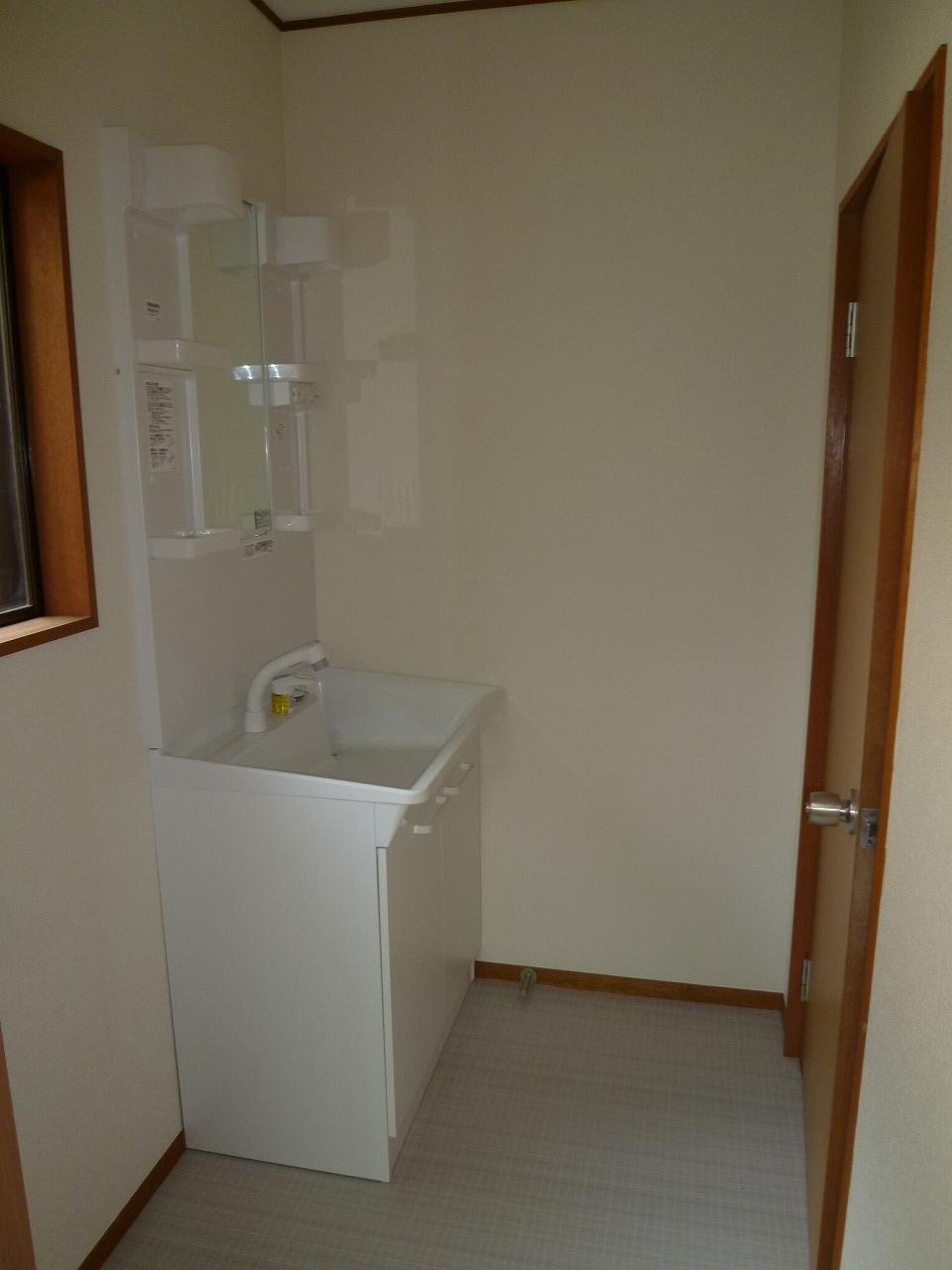 Washroom (October 2013) Shooting
洗面所(2013年10月)撮影
Non-living roomリビング以外の居室 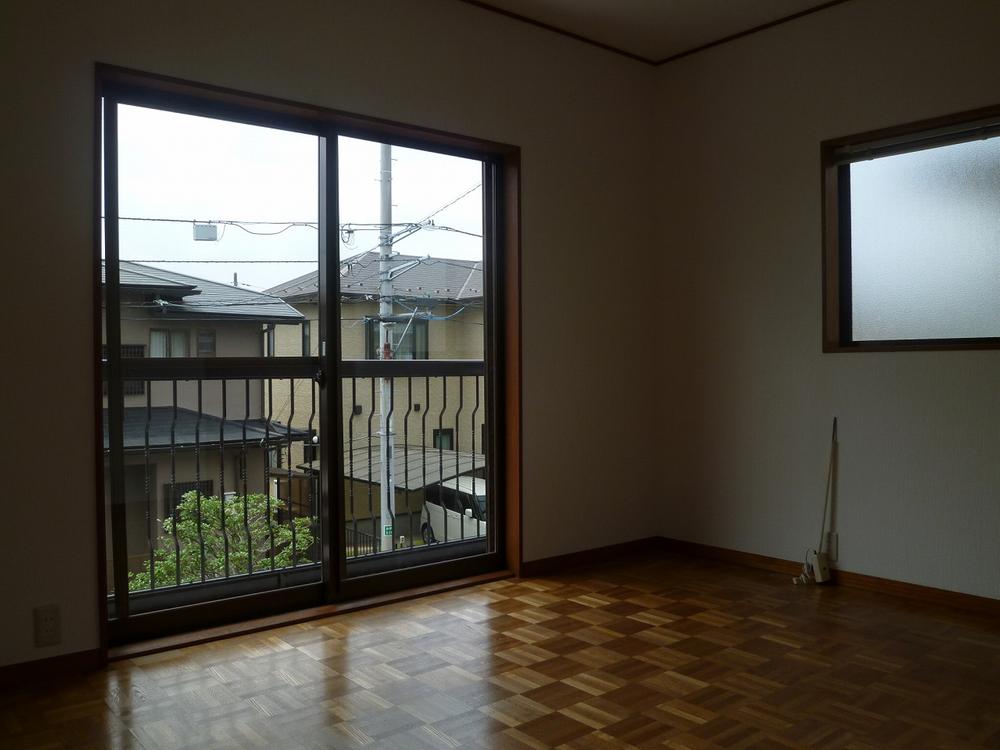 Second floor south Western-style (10 May 2013) Shooting
2階南側洋室(2013年10月)撮影
Primary school小学校 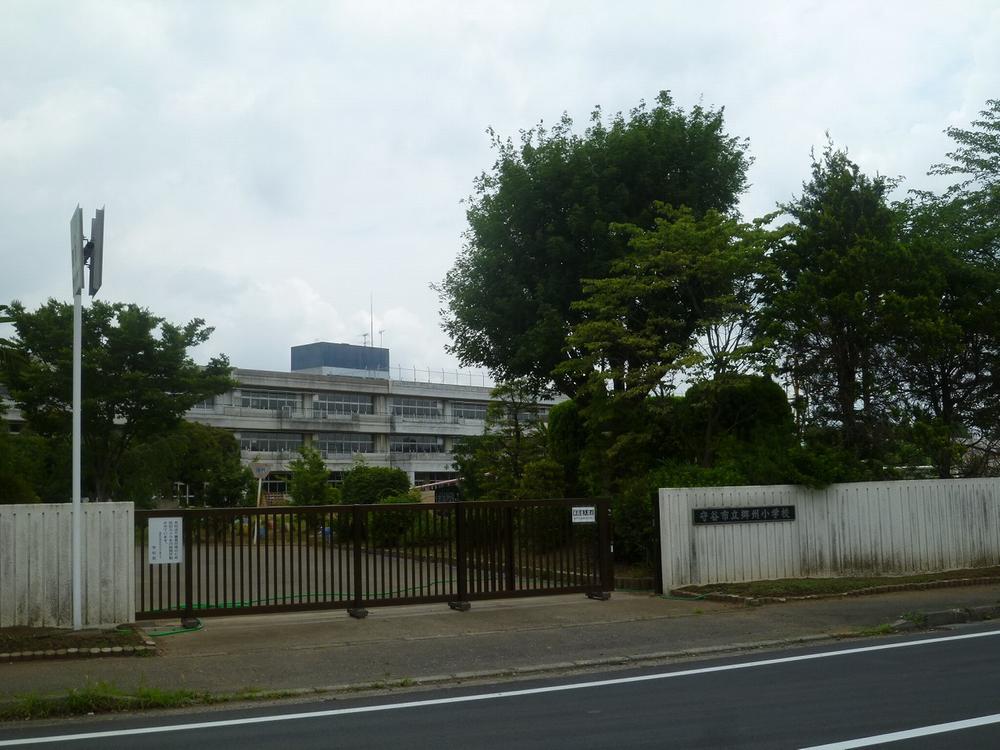 Goshu to elementary school 320m
郷州小学校まで320m
Other introspectionその他内観 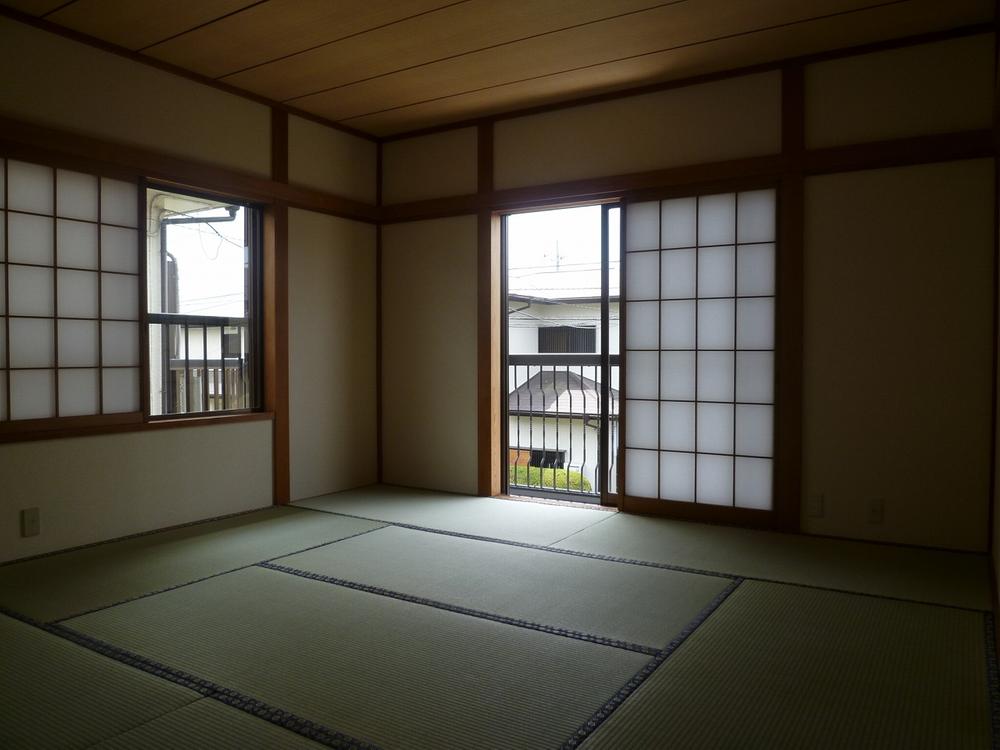 Second floor Japanese-style room (10 May 2013) Shooting
2階和室(2013年10月)撮影
Non-living roomリビング以外の居室 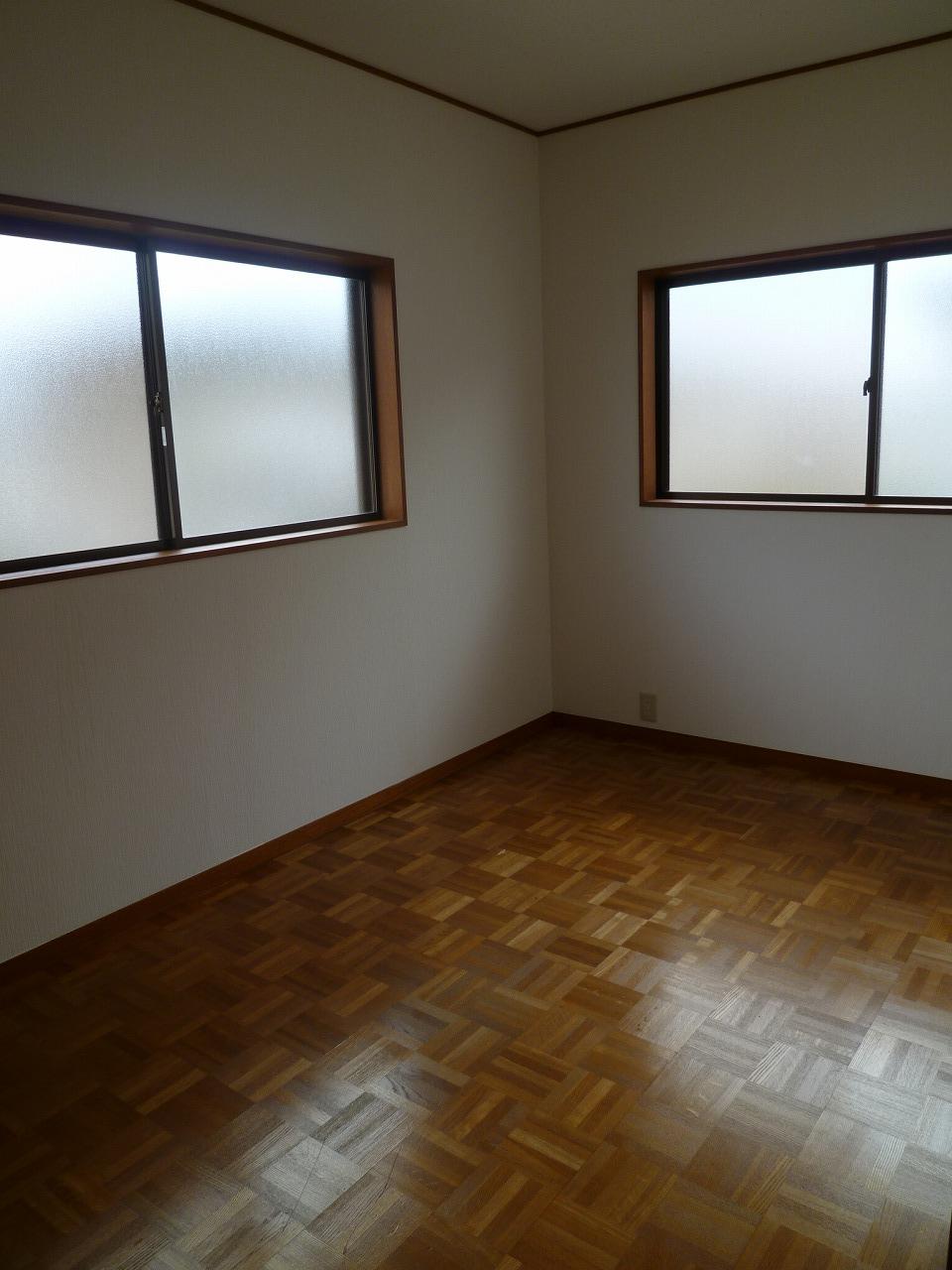 Second floor north side Western-style (10 May 2013) Shooting
2階北側洋室(2013年10月)撮影
Junior high school中学校 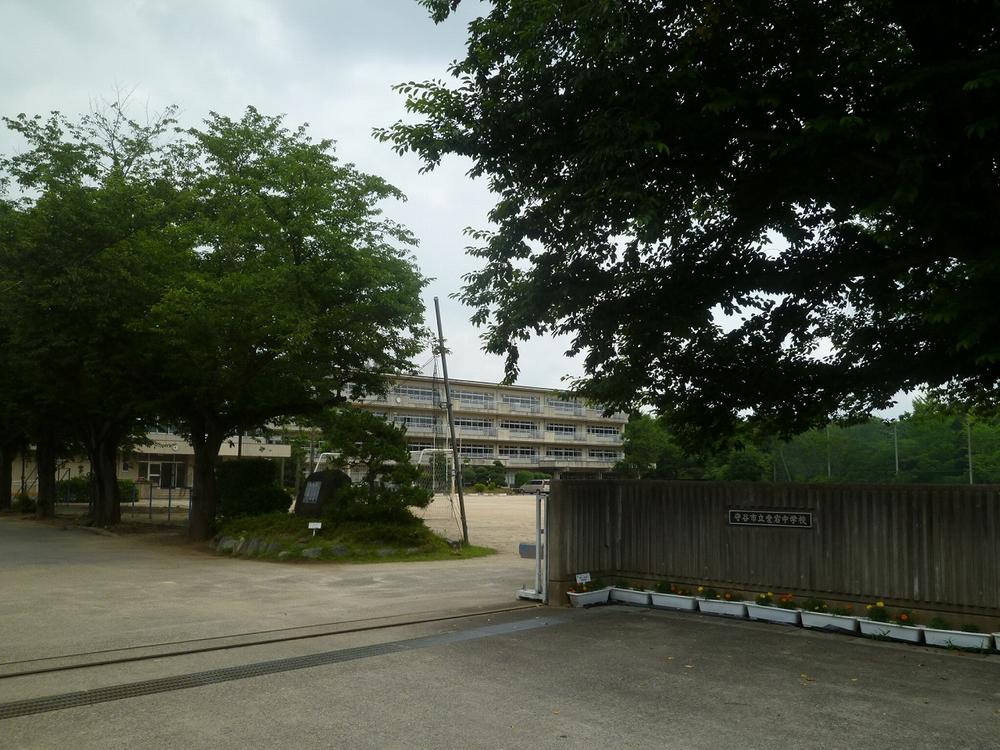 Atago 1580m until junior high school
愛宕中学校まで1580m
Non-living roomリビング以外の居室 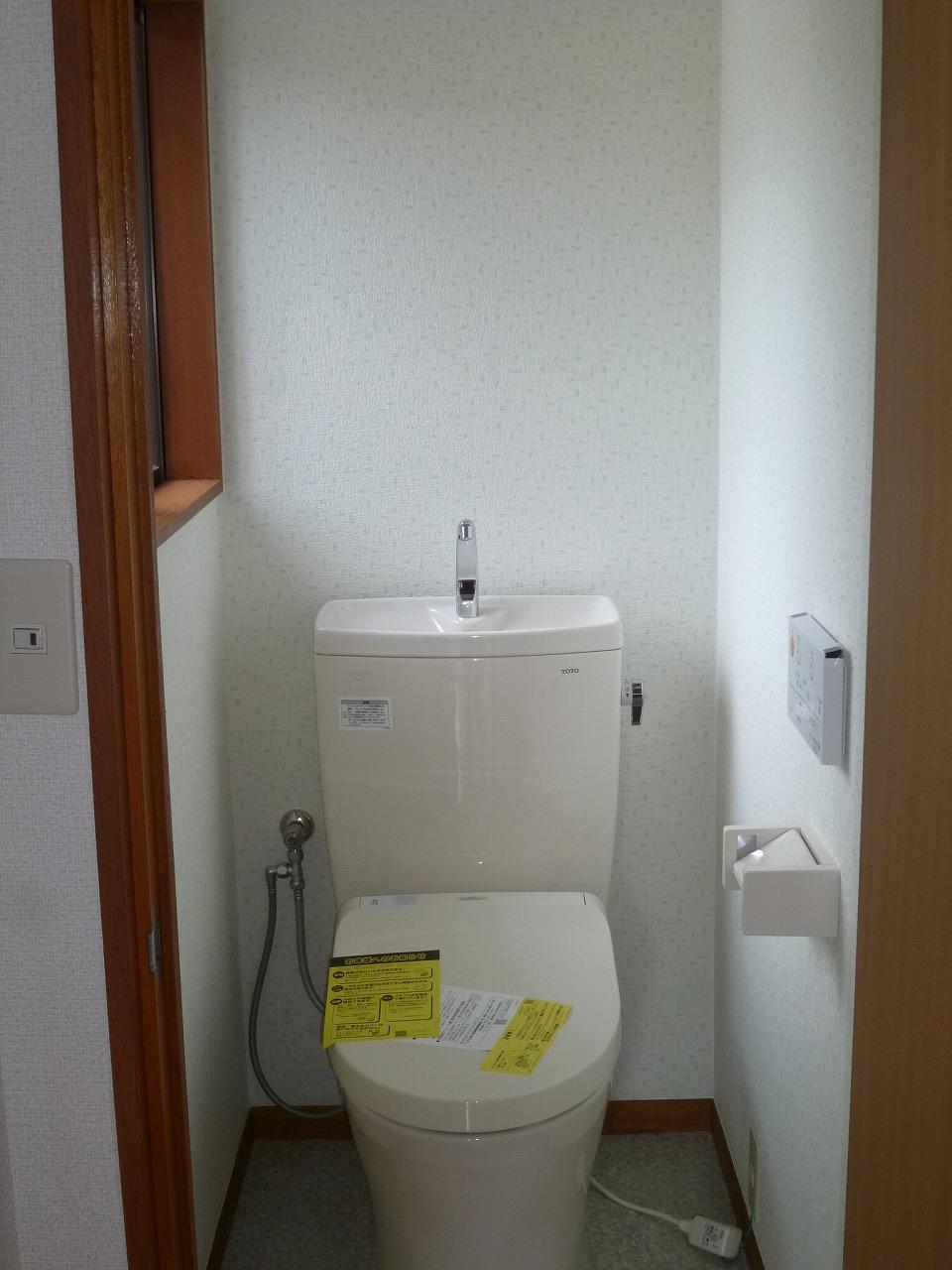 Second floor toilet (October 2013) Shooting
2階トイレ(2013年10月)撮影
Other Environmental Photoその他環境写真 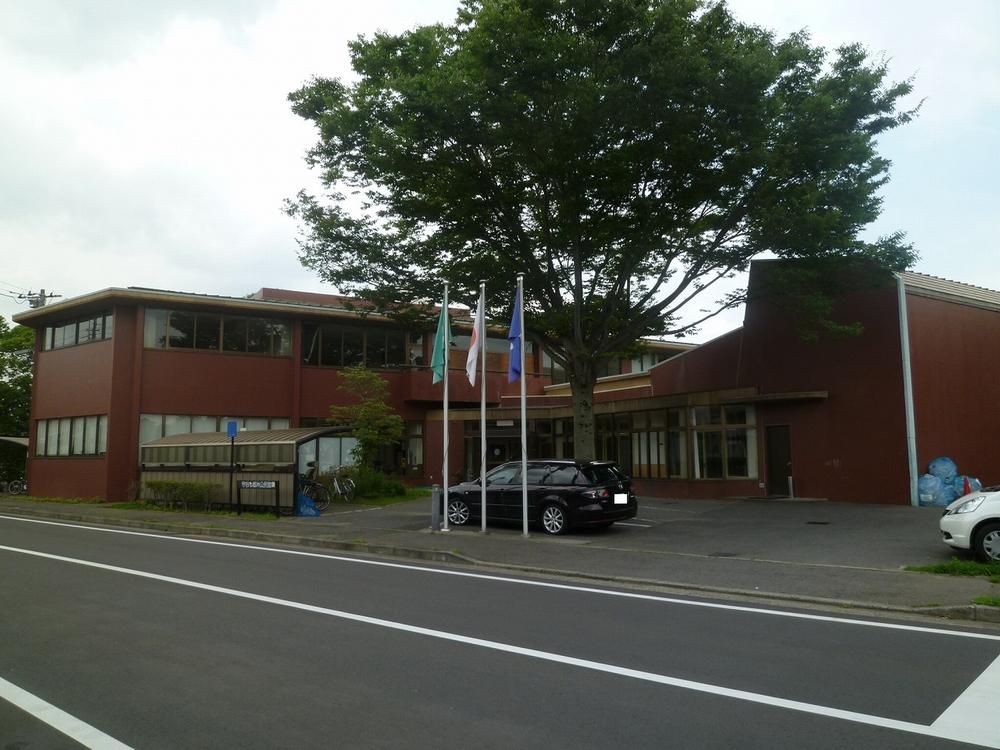 Goshu to public hall 650m
郷州公民館まで650m
Hospital病院 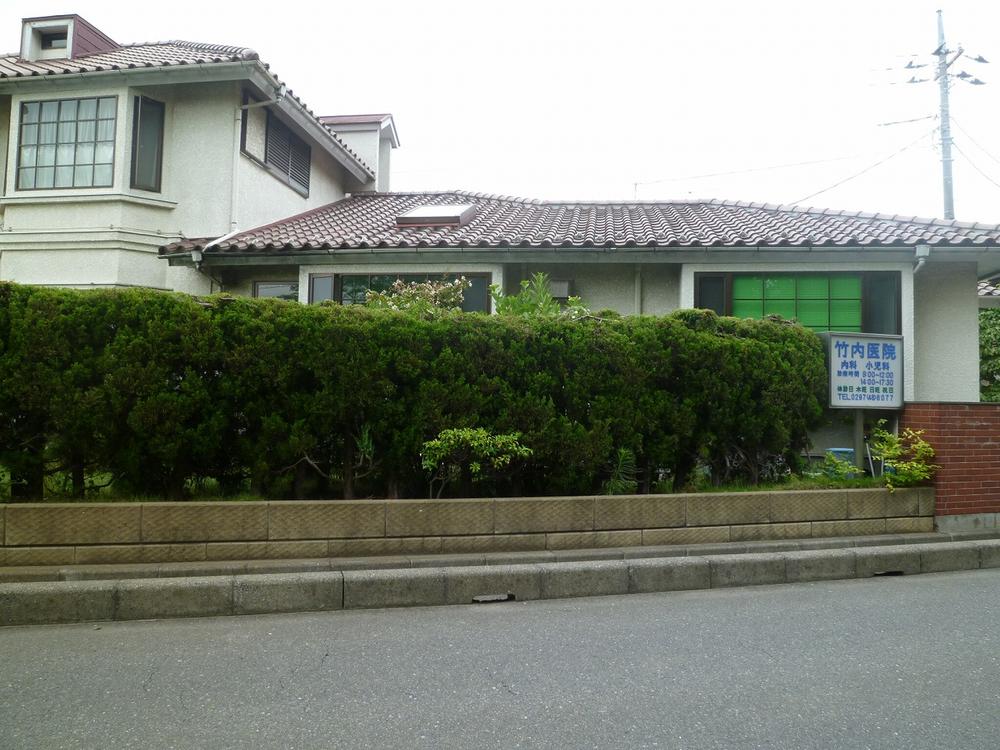 250m until Takeuchi clinic
竹内医院まで250m
Station駅 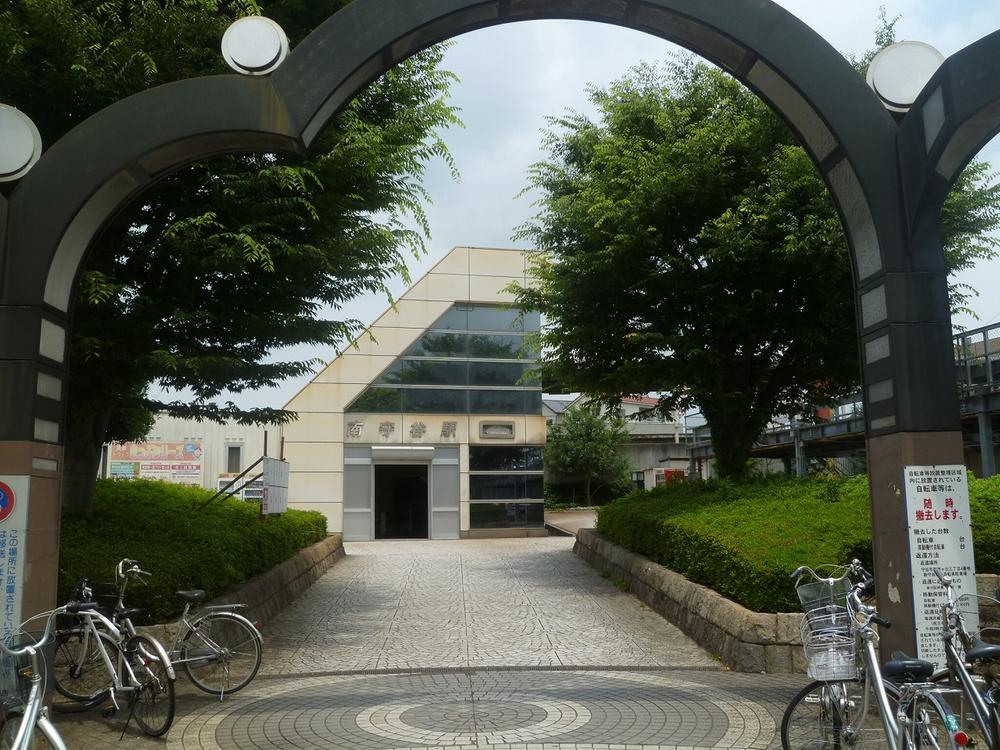 Jōsō Line up Minamimoriya 1500m
関東鉄道常総線南守谷まで1500m
Location
| 


















