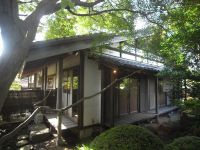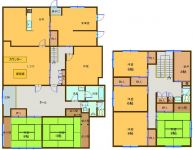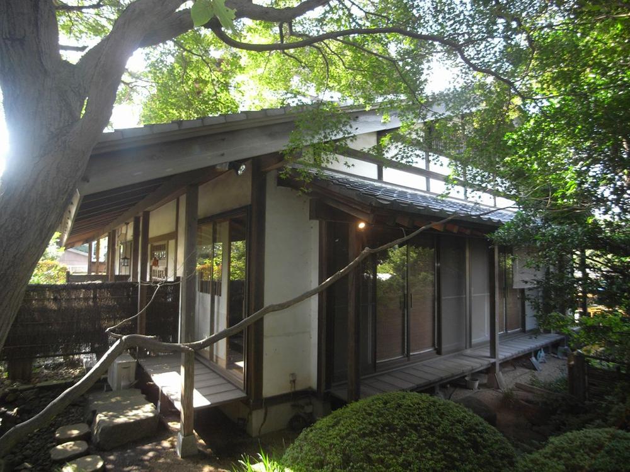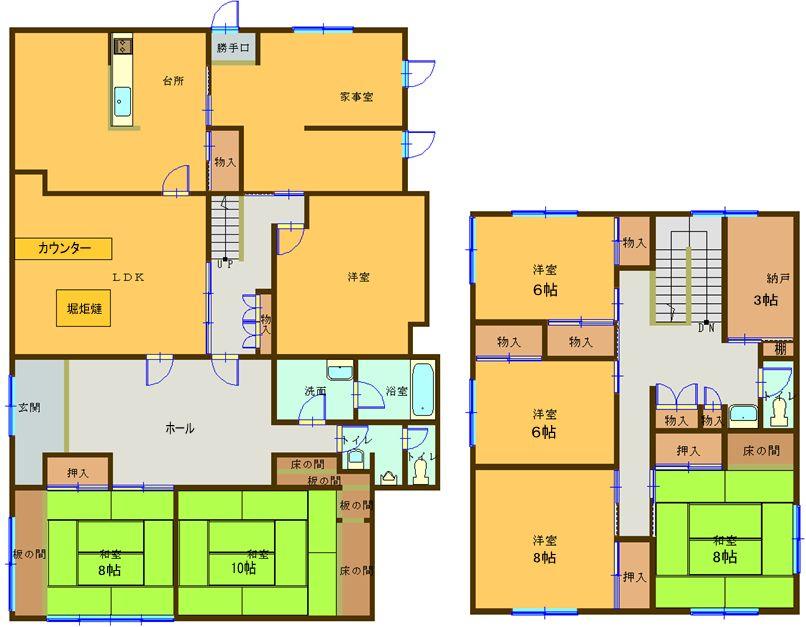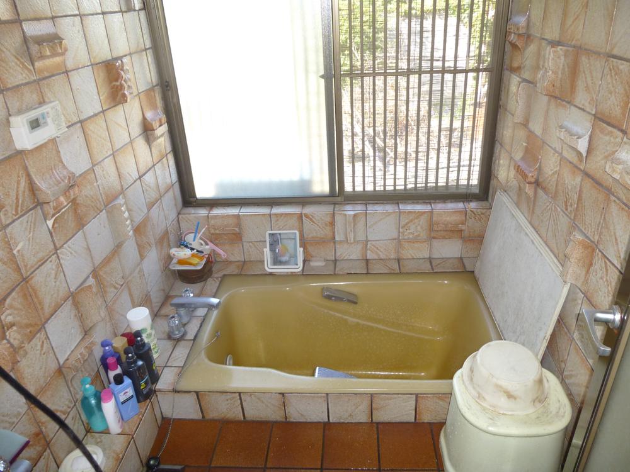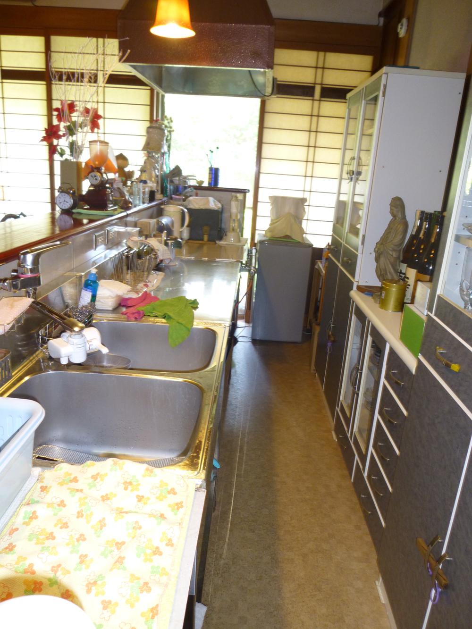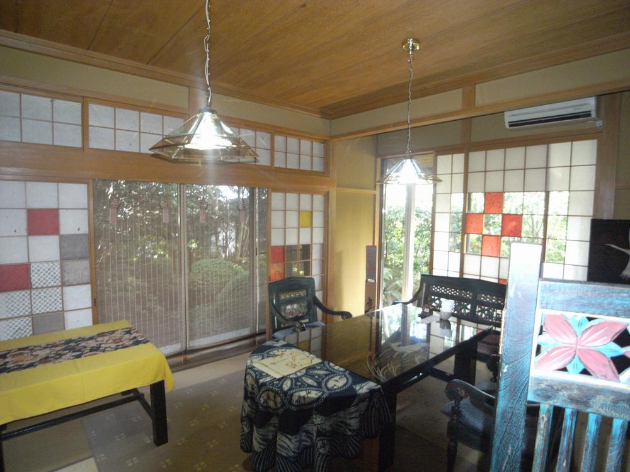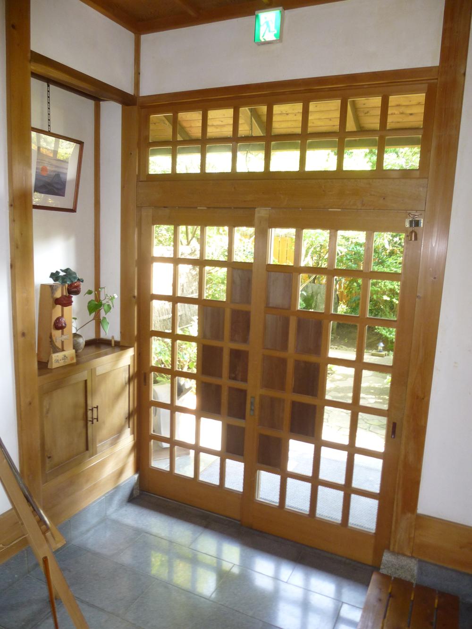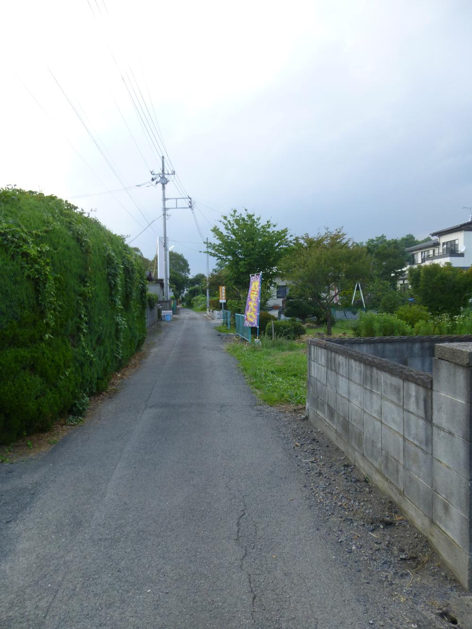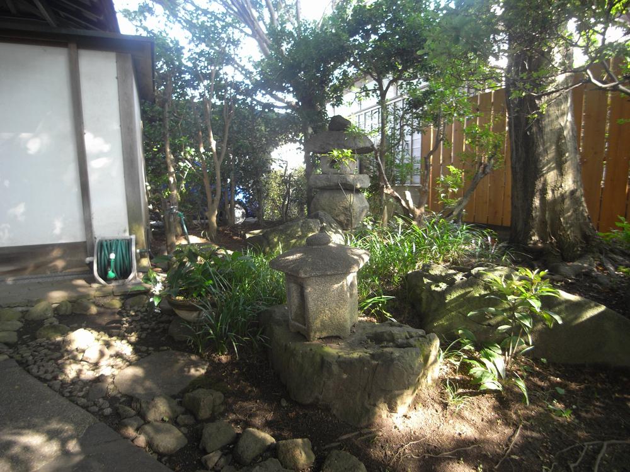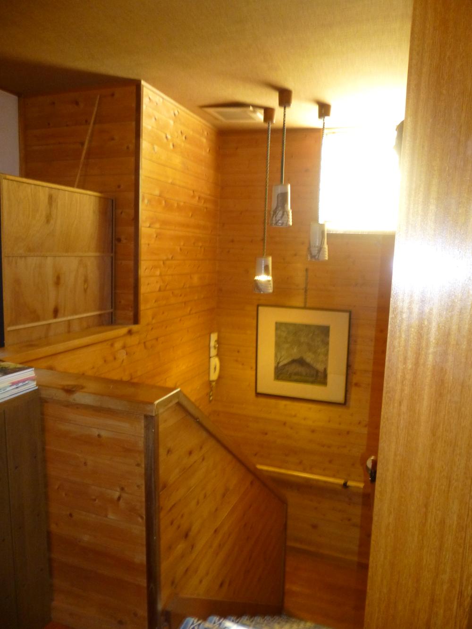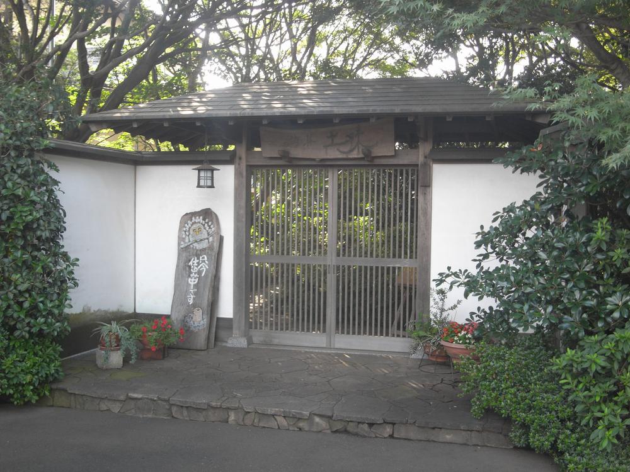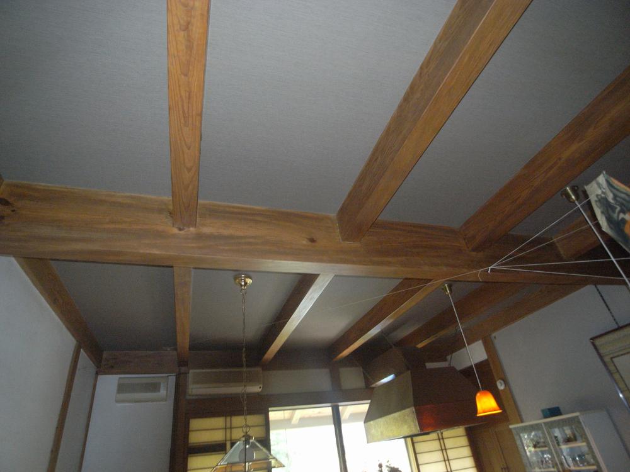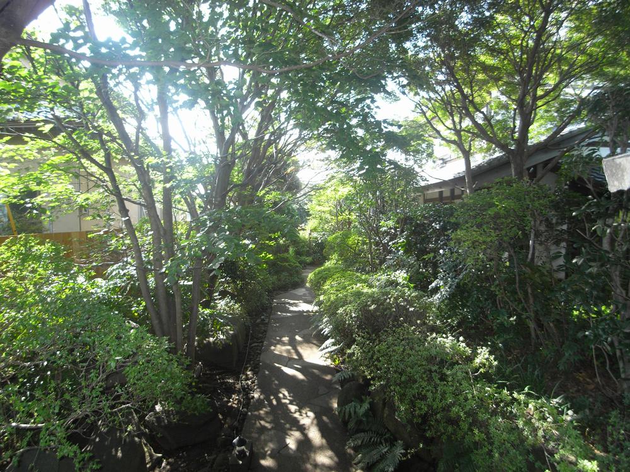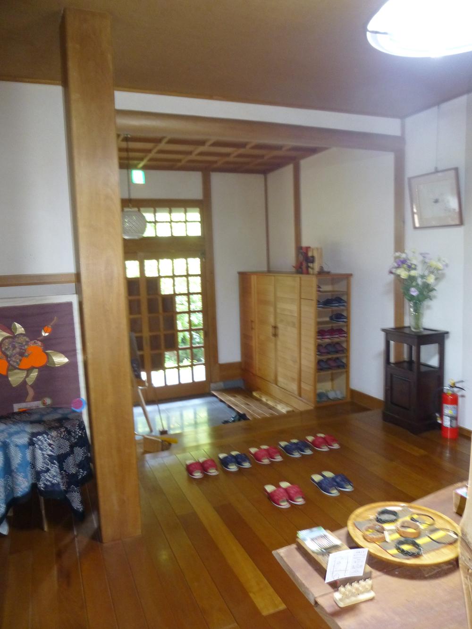|
|
Ibaraki Prefecture Naka
茨城県那珂市
|
|
JR Suigun Line "Tsuda Hitachi" walk 18 minutes
JR水郡線「常陸津田」歩18分
|
|
Taste drifting Sukiya housing. Graceful space wrapped in precious wood.
風情ただよう数寄屋じゅうたく。銘木に包まれた優美な空間。
|
Features pickup 特徴ピックアップ | | Land 50 square meters or more / Japanese-style room / Garden more than 10 square meters / Toilet 2 places / Storeroom 土地50坪以上 /和室 /庭10坪以上 /トイレ2ヶ所 /納戸 |
Price 価格 | | 38 million yen 3800万円 |
Floor plan 間取り | | 7LDK + S (storeroom) 7LDK+S(納戸) |
Units sold 販売戸数 | | 1 units 1戸 |
Total units 総戸数 | | 1 units 1戸 |
Land area 土地面積 | | 1286.33 sq m 1286.33m2 |
Building area 建物面積 | | 266.01 sq m 266.01m2 |
Driveway burden-road 私道負担・道路 | | Nothing, East 13m width, North 2.7m width, West 1.2m width 無、東13m幅、北2.7m幅、西1.2m幅 |
Completion date 完成時期(築年月) | | January 1983 1983年1月 |
Address 住所 | | Ibaraki Prefecture Naka China and Taiwan 茨城県那珂市中台 |
Traffic 交通 | | JR Suigun Line "Tsuda Hitachi" walk 18 minutes JR水郡線「常陸津田」歩18分
|
Related links 関連リンク | | [Related Sites of this company] 【この会社の関連サイト】 |
Person in charge 担当者より | | Person in charge of real-estate and building FP Hideki Suzuki Age: 40 Daigyokai Experience: 12 years hobby is Suzuki of childcare. Standing in the same eye line with customers, We do professional advice. Taking advantage of the experience of a number of real estate transactions, Surely purchase the property ・ We will be happy to help to be able to sale. 担当者宅建FP鈴木 英樹年齢:40代業界経験:12年趣味は育児の鈴木です。お客様と同じ目線に立ち、プロのアドバイスをいたします。数多くの不動産取引の経験を活かし、物件を確実に購入・売却ができるようにお手伝いさせていただきます。 |
Contact お問い合せ先 | | TEL: 0120-085145 [Toll free] Please contact the "saw SUUMO (Sumo)" TEL:0120-085145【通話料無料】「SUUMO(スーモ)を見た」と問い合わせください |
Building coverage, floor area ratio 建ぺい率・容積率 | | 60% ・ 200% 60%・200% |
Time residents 入居時期 | | Consultation 相談 |
Land of the right form 土地の権利形態 | | Ownership 所有権 |
Structure and method of construction 構造・工法 | | Wooden 2-story 木造2階建 |
Use district 用途地域 | | Urbanization control area 市街化調整区域 |
Overview and notices その他概要・特記事項 | | Contact: Suzuki, Hideki, Building Permits reason: control area per building permit requirements 担当者:鈴木 英樹、建築許可理由:調整区域につき建築許可要 |
Company profile 会社概要 | | <Mediation> Ibaraki Governor (8) No. 003395 (the Company), Ibaraki Prefecture Building Lots and Buildings Transaction Business Association (Corporation) metropolitan area real estate Fair Trade Council member (Ltd.) Real Estate Information Center Tsujita Yubinbango310-0803 Mito, Ibaraki Prefecture Seongnam 3-12-5 <仲介>茨城県知事(8)第003395号(社)茨城県宅地建物取引業協会会員 (公社)首都圏不動産公正取引協議会加盟(株)不動産情報館ツジタ〒310-0803 茨城県水戸市城南3-12-5 |
