Used Homes » Kansai » Ibaraki Prefecture » Naka-gun
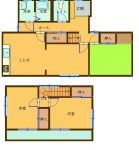 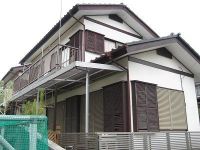
| | Ibaraki Prefecture, Naka-gun, Tokai-mura 茨城県那珂郡東海村 |
| JR Joban Line "Sawa" walk 31 minutes JR常磐線「佐和」歩31分 |
| It is being now remodeling! You can also visit during renovation. We are looking forward to hearing from you! 只今リフォーム中です! リフォーム中も見学できます。ご連絡お待ちしております! |
Features pickup 特徴ピックアップ | | Year Available / Parking two Allowed / Land 50 square meters or more / Interior and exterior renovation / System kitchen / Yang per good / Flat to the station / A quiet residential area / Around traffic fewer / Or more before road 6m / Japanese-style room / garden / Washbasin with shower / 2-story / Warm water washing toilet seat / Underfloor Storage / The window in the bathroom / TV monitor interphone / Ventilation good / Flat terrain 年内入居可 /駐車2台可 /土地50坪以上 /内外装リフォーム /システムキッチン /陽当り良好 /駅まで平坦 /閑静な住宅地 /周辺交通量少なめ /前道6m以上 /和室 /庭 /シャワー付洗面台 /2階建 /温水洗浄便座 /床下収納 /浴室に窓 /TVモニタ付インターホン /通風良好 /平坦地 | Price 価格 | | 17.8 million yen 1780万円 | Floor plan 間取り | | 3LDK 3LDK | Units sold 販売戸数 | | 1 units 1戸 | Total units 総戸数 | | 1 units 1戸 | Land area 土地面積 | | 190 sq m (57.47 tsubo) (Registration) 190m2(57.47坪)(登記) | Building area 建物面積 | | 80.01 sq m (24.20 tsubo) (Registration) 80.01m2(24.20坪)(登記) | Driveway burden-road 私道負担・道路 | | Nothing, East 6m width (contact the road width 10m) 無、東6m幅(接道幅10m) | Completion date 完成時期(築年月) | | November 1978 1978年11月 | Address 住所 | | Ibaraki Prefecture, Naka-gun, Tokai-mura, Oaza Suwama 茨城県那珂郡東海村大字須和間 | Traffic 交通 | | JR Joban Line "Sawa" walk 31 minutes JR Joban Line "Tokai" walk 42 minutes JR常磐線「佐和」歩31分JR常磐線「東海」歩42分 | Related links 関連リンク | | [Related Sites of this company] 【この会社の関連サイト】 | Contact お問い合せ先 | | TEL: 0800-808-9947 [Toll free] mobile phone ・ Also available from PHS
Caller ID is not notified
Please contact the "saw SUUMO (Sumo)"
If it does not lead, If the real estate company TEL:0800-808-9947【通話料無料】携帯電話・PHSからもご利用いただけます
発信者番号は通知されません
「SUUMO(スーモ)を見た」と問い合わせください
つながらない方、不動産会社の方は
| Building coverage, floor area ratio 建ぺい率・容積率 | | 60% ・ 180% 60%・180% | Time residents 入居時期 | | Consultation 相談 | Land of the right form 土地の権利形態 | | Ownership 所有権 | Structure and method of construction 構造・工法 | | Wooden 2-story 木造2階建 | Renovation リフォーム | | December 2013 interior renovation completed (kitchen ・ bathroom ・ toilet ・ wall ・ floor ・ all rooms ・ Washroom), December 2013 exterior renovation completed (outer wall ・ roof) 2013年12月内装リフォーム済(キッチン・浴室・トイレ・壁・床・全室・洗面所)、2013年12月外装リフォーム済(外壁・屋根) | Use district 用途地域 | | Urbanization control area 市街化調整区域 | Overview and notices その他概要・特記事項 | | Facilities: Public Water Supply, This sewage, Individual LPG, Building Permits reason: land sale by the development permit, etc., Parking: car space 設備:公営水道、本下水、個別LPG、建築許可理由:開発許可等による分譲地、駐車場:カースペース | Company profile 会社概要 | | <Seller> Minister of Land, Infrastructure and Transport (4) No. 005475 (Ltd.) Kachitasu Hitachi shop Yubinbango317-0063 Hitachi City, Ibaraki Prefecture Wakaba-cho 1-4-10 Yoshino Bill 102 <売主>国土交通大臣(4)第005475号(株)カチタス日立店〒317-0063 茨城県日立市若葉町1-4-10 吉野ビル102 |
Floor plan間取り図 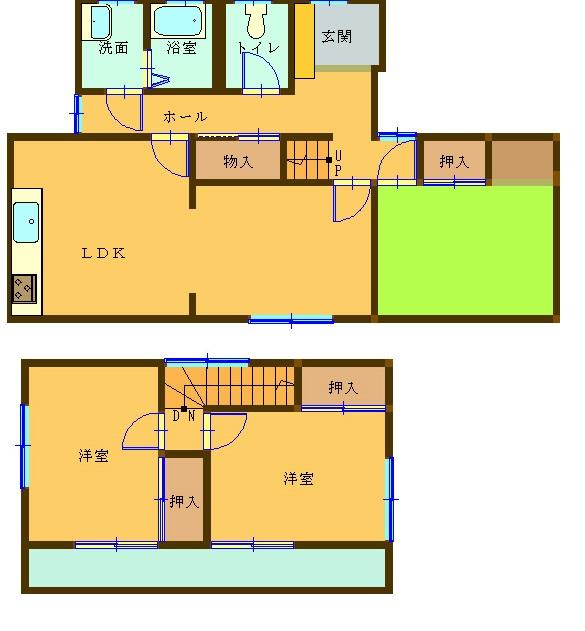 17.8 million yen, 3LDK, Land area 190 sq m , Building area 80.01 sq m currently is under renovation. Floor plans are subject to change.
1780万円、3LDK、土地面積190m2、建物面積80.01m2 現在リフォーム中です。間取りは変更になる場合があります。
Local appearance photo現地外観写真 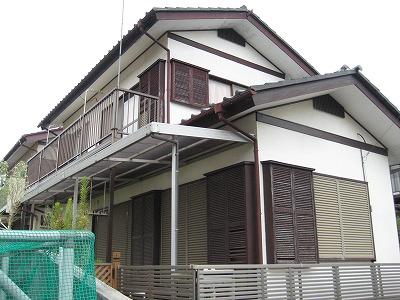 Japanese-style residential. Painted the outer wall, It finishes to clean house.
和風の住宅です。外壁を塗装し、綺麗な住宅に仕上げます。
Kitchenキッチン 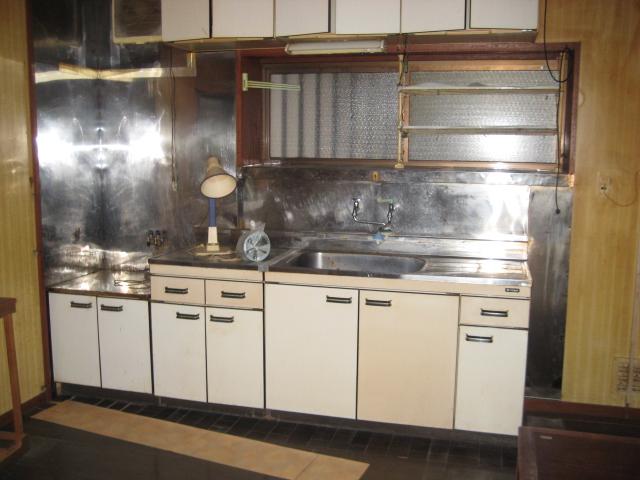 Kitchen is scheduled to be introduced a new system Kitchen!
キッチンは新しくシステムキッチンを導入予定です!
Bathroom浴室 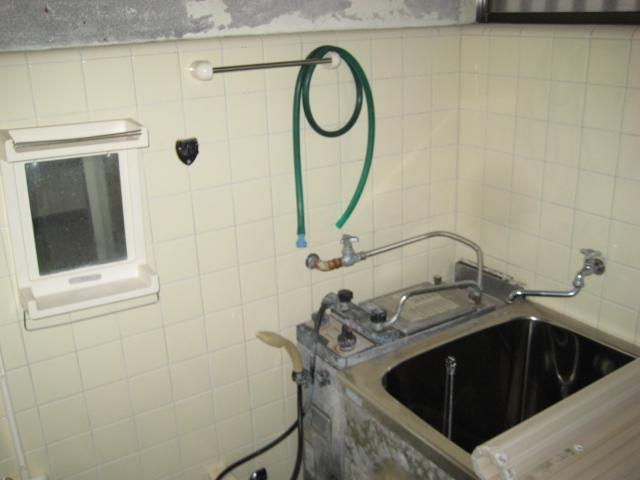 Old-fashioned bathtub is removed, New unit bus is the introduction plan.
昔ながらの浴槽は撤去し、新しくユニットバスを導入予定です。
Toiletトイレ 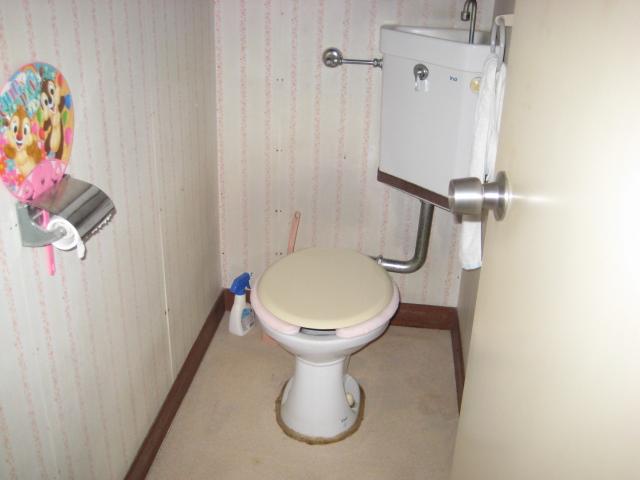 Toilet bowl ・ It is to be replaced to those with a hot water wash on the toilet seat both.
トイレは便器・便座共に温水洗浄付のものに交換予定です。
Non-living roomリビング以外の居室 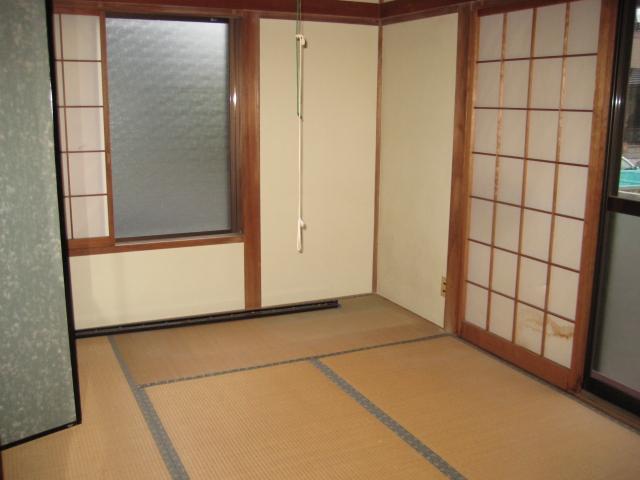 All Japanese-style tatami mat replacement ・ cross ・ ceiling ・ Sliding door ・ This exchange Shoji Zhang plans.
和室は全て畳表替え・クロス・天井・襖・障子張替予定です。
Location
|







