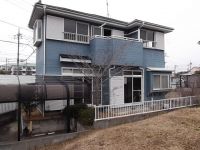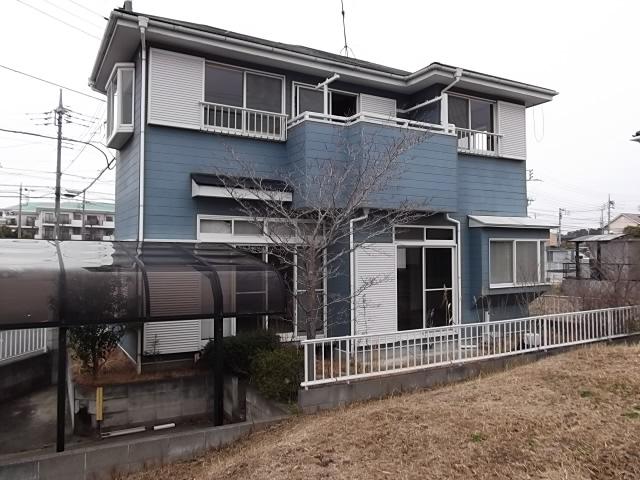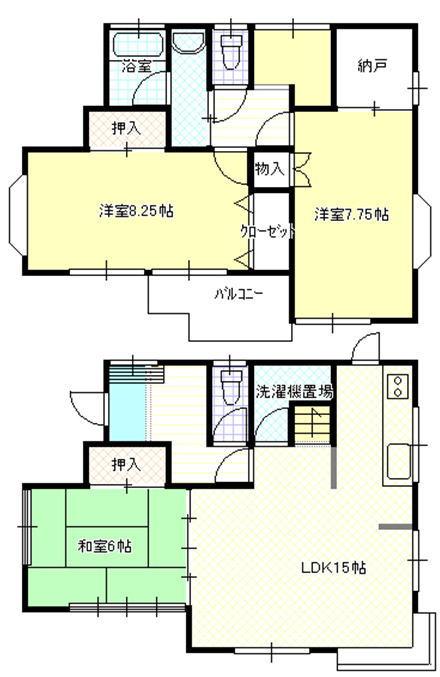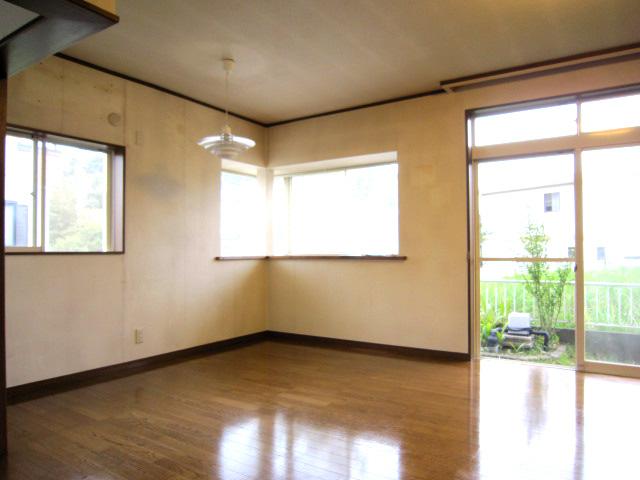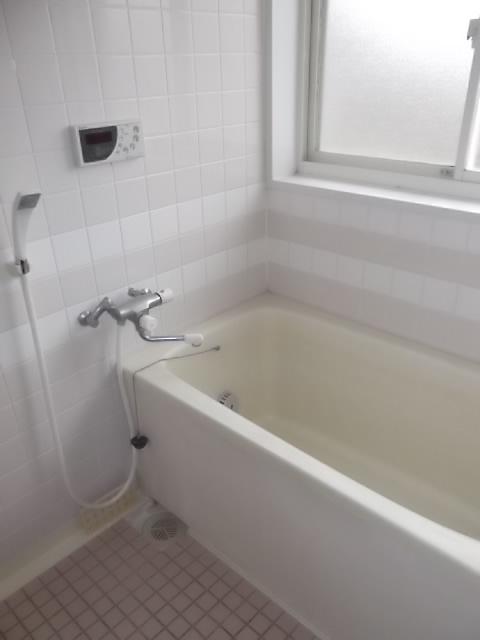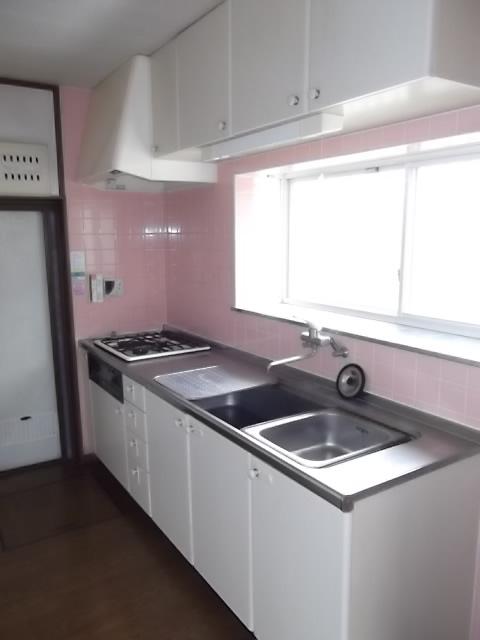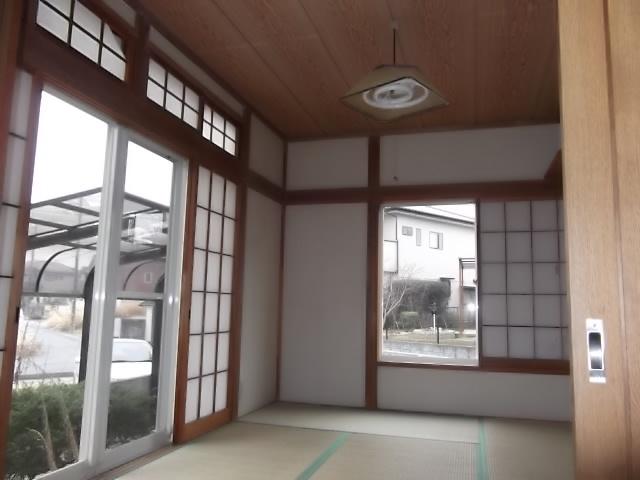|
|
Ibaraki Prefecture Ryugasaki City
茨城県龍ケ崎市
|
|
JR Joban Line "Sanuki" car 4.4km
JR常磐線「佐貫」車4.4km
|
|
Yang per well in the southwest corner lot Commercial facility is also convenient number're living One car space parking lot with one with car port
南西角地で陽当り良好 商業施設も多数整い生活便利です カーポート付駐車場1台付カースペース1台
|
|
Yang per well in the southwest corner lot Commercial facility is also convenient number're living One car space parking lot with one with car port
南西角地で陽当り良好 商業施設も多数整い生活便利です カーポート付駐車場1台付カースペース1台
|
Features pickup 特徴ピックアップ | | Parking two Allowed / Immediate Available / Facing south / System kitchen / Yang per good / A quiet residential area / LDK15 tatami mats or more / Or more before road 6m / Corner lot / Japanese-style room / Toilet 2 places / 2-story / South balcony / Zenshitsuminami direction / Mu front building / All room 6 tatami mats or more / City gas 駐車2台可 /即入居可 /南向き /システムキッチン /陽当り良好 /閑静な住宅地 /LDK15畳以上 /前道6m以上 /角地 /和室 /トイレ2ヶ所 /2階建 /南面バルコニー /全室南向き /前面棟無 /全居室6畳以上 /都市ガス |
Price 価格 | | 14.8 million yen 1480万円 |
Floor plan 間取り | | 3LDK 3LDK |
Units sold 販売戸数 | | 1 units 1戸 |
Total units 総戸数 | | 1 units 1戸 |
Land area 土地面積 | | 300.72 sq m (90.96 tsubo) (Registration) 300.72m2(90.96坪)(登記) |
Building area 建物面積 | | 92.33 sq m (27.92 tsubo) (Registration) 92.33m2(27.92坪)(登記) |
Driveway burden-road 私道負担・道路 | | Nothing, South 6m width, Northwest 6m width 無、南6m幅、北西6m幅 |
Completion date 完成時期(築年月) | | June 1992 1992年6月 |
Address 住所 | | Ibaraki Prefecture Ryugasaki City Kubodai 1 茨城県龍ケ崎市久保台1 |
Traffic 交通 | | JR Joban Line "Sanuki" car 4.4km JR常磐線「佐貫」車4.4km
|
Person in charge 担当者より | | Rep Owada Fumio industry experience: 10 years Ushiku Hitachinoushiku Tsukuba If you're looking real estate in Tsuchiura, Please leave the Company. Rent Buying and selling land building Existing home New residential housing Free assessment You purchase 担当者大和田 文雄業界経験:10年牛久 ひたち野うしく つくば 土浦で不動産探しなら、当社へお任せください。賃貸 売買 土地 建物 中古住宅 新築住宅 無料査定 買取します |
Contact お問い合せ先 | | TEL: 0800-603-1327 [Toll free] mobile phone ・ Also available from PHS
Caller ID is not notified
Please contact the "saw SUUMO (Sumo)"
If it does not lead, If the real estate company TEL:0800-603-1327【通話料無料】携帯電話・PHSからもご利用いただけます
発信者番号は通知されません
「SUUMO(スーモ)を見た」と問い合わせください
つながらない方、不動産会社の方は
|
Building coverage, floor area ratio 建ぺい率・容積率 | | 40% ・ 80% 40%・80% |
Time residents 入居時期 | | Immediate available 即入居可 |
Land of the right form 土地の権利形態 | | Ownership 所有権 |
Structure and method of construction 構造・工法 | | Wooden 2-story 木造2階建 |
Use district 用途地域 | | One low-rise 1種低層 |
Overview and notices その他概要・特記事項 | | Contact: Owada Fumio, Facilities: Public Water Supply, This sewage, City gas, Parking: Car Port 担当者:大和田 文雄、設備:公営水道、本下水、都市ガス、駐車場:カーポート |
Company profile 会社概要 | | <Mediation> Ibaraki Governor (7) The 004,297 Sum Real Estate Co., Ltd. Ushiku branch Yubinbango300-1233 Ushiku, Ibaraki Prefecture Sakaemachi 5-51 <仲介>茨城県知事(7)第004297号桂不動産(株)牛久支店〒300-1233 茨城県牛久市栄町5-51 |
