Used Homes » Kansai » Ibaraki Prefecture » Takahagi
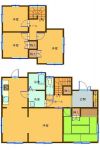 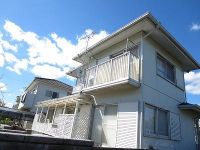
| | Ibaraki Takahagi 茨城県高萩市 |
| JR Joban Line "Takahagi" walk 40 minutes JR常磐線「高萩」歩40分 |
| Parking 3 cars Allowed! It is good per yang corner lot Currently under renovation 駐車場3台可!陽当りの良い角地です 現在リフォーム中 |
Price 価格 | | 17.8 million yen 1780万円 | Floor plan 間取り | | 3LDK 3LDK | Units sold 販売戸数 | | 1 units 1戸 | Land area 土地面積 | | 227.11 sq m (registration) 227.11m2(登記) | Building area 建物面積 | | 92.74 sq m (registration) 92.74m2(登記) | Driveway burden-road 私道負担・道路 | | Nothing, Northwest 5.5m width, Northeast 6m width 無、北西5.5m幅、北東6m幅 | Completion date 完成時期(築年月) | | March 1986 1986年3月 | Address 住所 | | Ibaraki Takahagi Oaza Island Names 茨城県高萩市大字島名 | Traffic 交通 | | JR Joban Line "Takahagi" walk 40 minutes JR常磐線「高萩」歩40分 | Related links 関連リンク | | [Related Sites of this company] 【この会社の関連サイト】 | Contact お問い合せ先 | | TEL: 0800-808-9947 [Toll free] mobile phone ・ Also available from PHS
Caller ID is not notified
Please contact the "saw SUUMO (Sumo)"
If it does not lead, If the real estate company TEL:0800-808-9947【通話料無料】携帯電話・PHSからもご利用いただけます
発信者番号は通知されません
「SUUMO(スーモ)を見た」と問い合わせください
つながらない方、不動産会社の方は
| Building coverage, floor area ratio 建ぺい率・容積率 | | 60% ・ Hundred percent 60%・100% | Time residents 入居時期 | | January 2014 2014年1月 | Land of the right form 土地の権利形態 | | Ownership 所有権 | Structure and method of construction 構造・工法 | | Light-gauge steel 2-story 軽量鉄骨2階建 | Renovation リフォーム | | January 2014 interior renovation will be completed (kitchen ・ bathroom ・ toilet ・ wall ・ floor ・ all rooms ・ Washroom), Exterior renovation scheduled to be completed in January 2014 (outer wall paint other) 2014年1月内装リフォーム完了予定(キッチン・浴室・トイレ・壁・床・全室・洗面所)、2014年1月外装リフォーム完了予定(外壁塗装 他) | Use district 用途地域 | | One low-rise 1種低層 | Other limitations その他制限事項 | | Bus stop 8-minute walk from the "Island Names housing complex entrance" バス停「島名団地入口」より徒歩8分 | Overview and notices その他概要・特記事項 | | Facilities: Public Water Supply, This sewage, Parking: car space 設備:公営水道、本下水、駐車場:カースペース | Company profile 会社概要 | | <Seller> Minister of Land, Infrastructure and Transport (4) No. 005475 (Ltd.) Kachitasu Hitachi shop Yubinbango317-0063 Hitachi City, Ibaraki Prefecture Wakaba-cho 1-4-10 Yoshino Bill 102 <売主>国土交通大臣(4)第005475号(株)カチタス日立店〒317-0063 茨城県日立市若葉町1-4-10 吉野ビル102 |
Floor plan間取り図 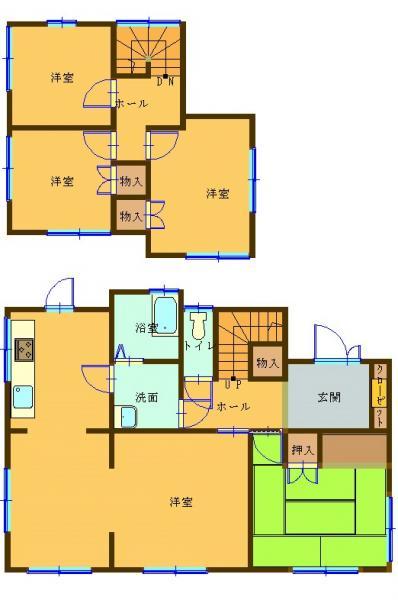 17.8 million yen, 3LDK, Land area 227.11 sq m , Building area 92.74 sq m
1780万円、3LDK、土地面積227.11m2、建物面積92.74m2
Local appearance photo現地外観写真 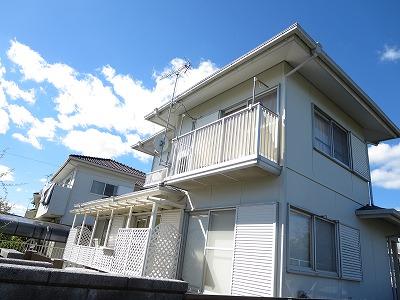 Renovation is before the appearance of the photo. We plan to clean exterior wall paint!
リフォーム前の外観写真です。綺麗に外壁塗装する予定です!
Kitchenキッチン 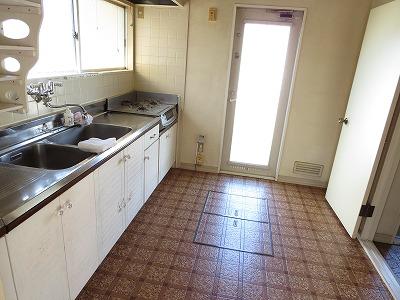 Because it was with a traditional system Kitchen, Here will be replaced with those of the new type.
昔ながらのシステムキッチンがついていたので、こちらは新しいタイプの物に交換いたします。
Bathroom浴室 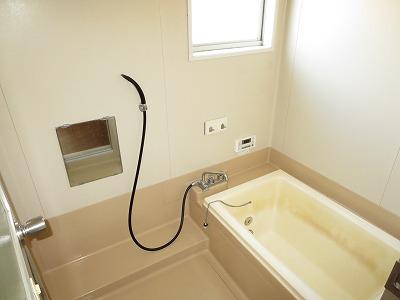 Tub is newly introduced plans to UB of the type that put off the foot!
浴槽は足を延ばせるタイプのUBを新しく導入予定です!
Wash basin, toilet洗面台・洗面所 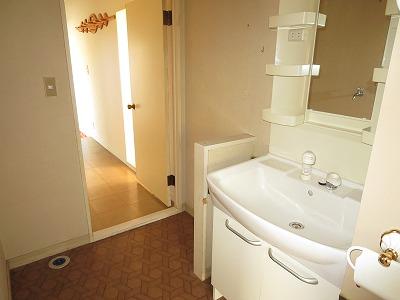 Newly also washstand, It is to be replaced to those with a shower head!
洗面台も新しく、シャワーヘッド付きのものに交換予定です!
Non-living roomリビング以外の居室 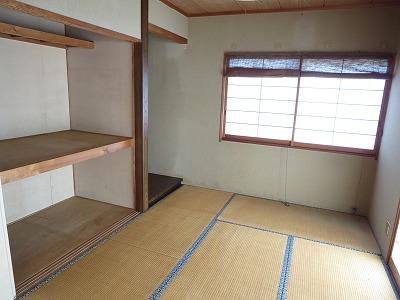 Japanese-style tatami mat replacement ・ Sliding door, FusumaChokawa ・ Cross Chokawa is scheduled.
和室は畳表替え・障子、襖張替・クロス張替予定です。
Livingリビング 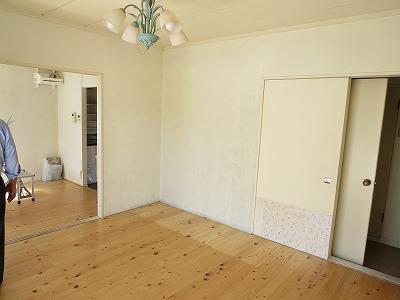 The spacious living room is a change scheduled for LDK.
広々としたリビングはLDKに変更予定です。
Non-living roomリビング以外の居室 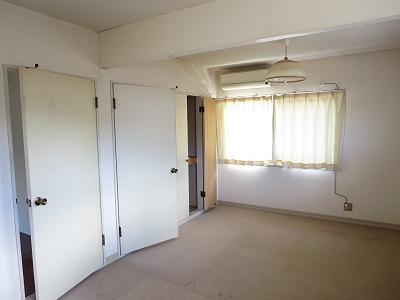 2F children's room is expected to change to easy flooring care.
2Fの子供部屋はお手入れのしやすい床材に変える予定です。
Location
| 








