Used Homes » Kansai » Ibaraki Prefecture » Takahagi
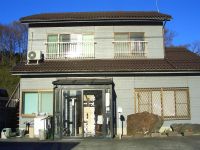 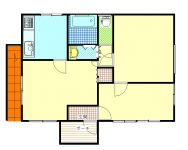
| | Ibaraki Takahagi 茨城県高萩市 |
| JR Joban Line "Takahagi" walk 53 minutes JR常磐線「高萩」歩53分 |
| Parking three or more possible, Land 50 square meters or more, Yang per good, Or more before road 6m, Toilet 2 places, 2-story, Mu front building, Flat terrain 駐車3台以上可、土地50坪以上、陽当り良好、前道6m以上、トイレ2ヶ所、2階建、前面棟無、平坦地 |
| Current, It is open the chiropractor Tech on the first floor. The second floor has become a residential. It is the perfect property to Have you started thinking about something business at home and. Of course it can also live as residential because by all means please consider. Takahagi a few minutes from the Inter, There is a Seven-Eleven's in front of the eye. 現在、1階でカイロプラクテックを営業しています。2階が居住用となっています。自宅兼で何か商売を考えていらっしゃる方には最適な物件です。もちろん居住用としても住むことはできますので是非ご検討ください。高萩インターから数分、目の前にセブンイレブンさんがあります。 |
Features pickup 特徴ピックアップ | | Parking three or more possible / Land 50 square meters or more / Yang per good / Or more before road 6m / Toilet 2 places / 2-story / Mu front building / Flat terrain 駐車3台以上可 /土地50坪以上 /陽当り良好 /前道6m以上 /トイレ2ヶ所 /2階建 /前面棟無 /平坦地 | Price 価格 | | 9.5 million yen 950万円 | Floor plan 間取り | | 5DK 5DK | Units sold 販売戸数 | | 1 units 1戸 | Land area 土地面積 | | 257 sq m (registration) 257m2(登記) | Building area 建物面積 | | 105.98 sq m (registration) 105.98m2(登記) | Driveway burden-road 私道負担・道路 | | Nothing, Southwest 22m width (contact the road width 15.7m) 無、南西22m幅(接道幅15.7m) | Completion date 完成時期(築年月) | | 5 May 1997 1997年5月 | Address 住所 | | Ibaraki Takahagi Oaza Kamitezuna 茨城県高萩市大字上手綱 | Traffic 交通 | | JR Joban Line "Takahagi" walk 53 minutes JR常磐線「高萩」歩53分 | Contact お問い合せ先 | | TEL: 0800-603-1431 [Toll free] mobile phone ・ Also available from PHS
Caller ID is not notified
Please contact the "saw SUUMO (Sumo)"
If it does not lead, If the real estate company TEL:0800-603-1431【通話料無料】携帯電話・PHSからもご利用いただけます
発信者番号は通知されません
「SUUMO(スーモ)を見た」と問い合わせください
つながらない方、不動産会社の方は
| Building coverage, floor area ratio 建ぺい率・容積率 | | 60% ・ 200% 60%・200% | Time residents 入居時期 | | June 2014 schedule 2014年6月予定 | Land of the right form 土地の権利形態 | | Ownership 所有権 | Structure and method of construction 構造・工法 | | Wooden 2-story 木造2階建 | Use district 用途地域 | | Unspecified 無指定 | Overview and notices その他概要・特記事項 | | Facilities: Public Water Supply, Parking: car space 設備:公営水道、駐車場:カースペース | Company profile 会社概要 | | <Mediation> Minister of Land, Infrastructure and Transport (2) No. 007005 (Ltd.) Sankyo Utsunomiya Yubinbango321-0974 Utsunomiya, Tochigi Prefecture bamboo forest-cho, 550-26 Masudenbiru 1-1 floor <仲介>国土交通大臣(2)第007005号(株)三京宇都宮店〒321-0974 栃木県宇都宮市竹林町550-26 マスデンビル1-1階 |
Local appearance photo現地外観写真 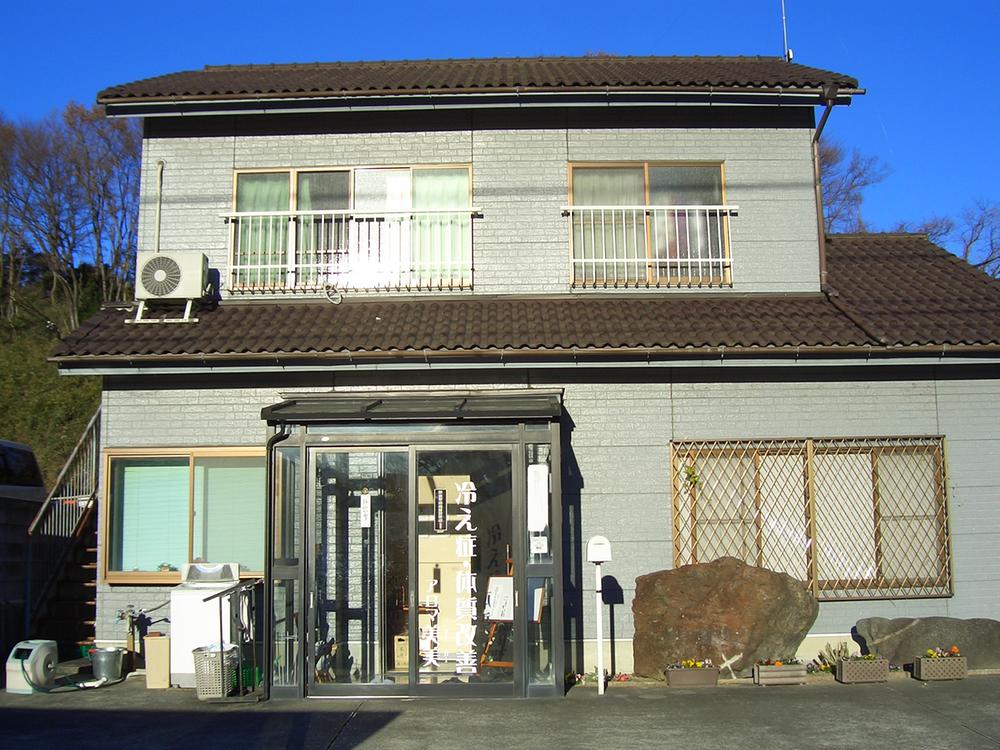 Local (12 May 2013) Shooting
現地(2013年12月)撮影
Floor plan間取り図 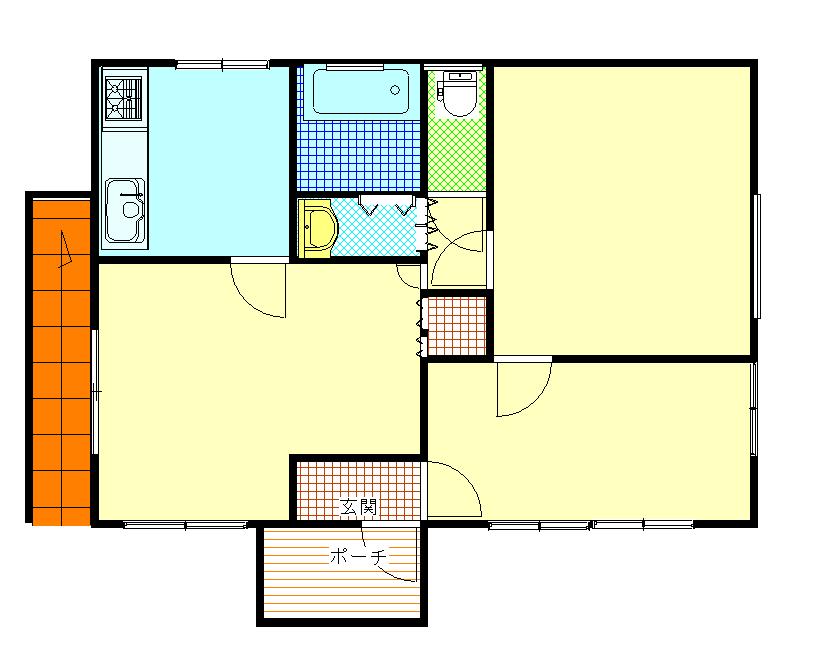 9.5 million yen, 5DK, Land area 257 sq m , Building area 105.98 sq m
950万円、5DK、土地面積257m2、建物面積105.98m2
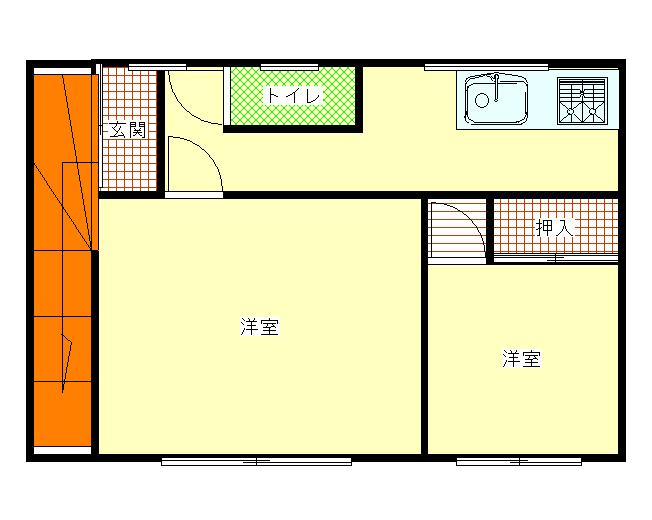 9.5 million yen, 5DK, Land area 257 sq m , Building area 105.98 sq m
950万円、5DK、土地面積257m2、建物面積105.98m2
Local appearance photo現地外観写真 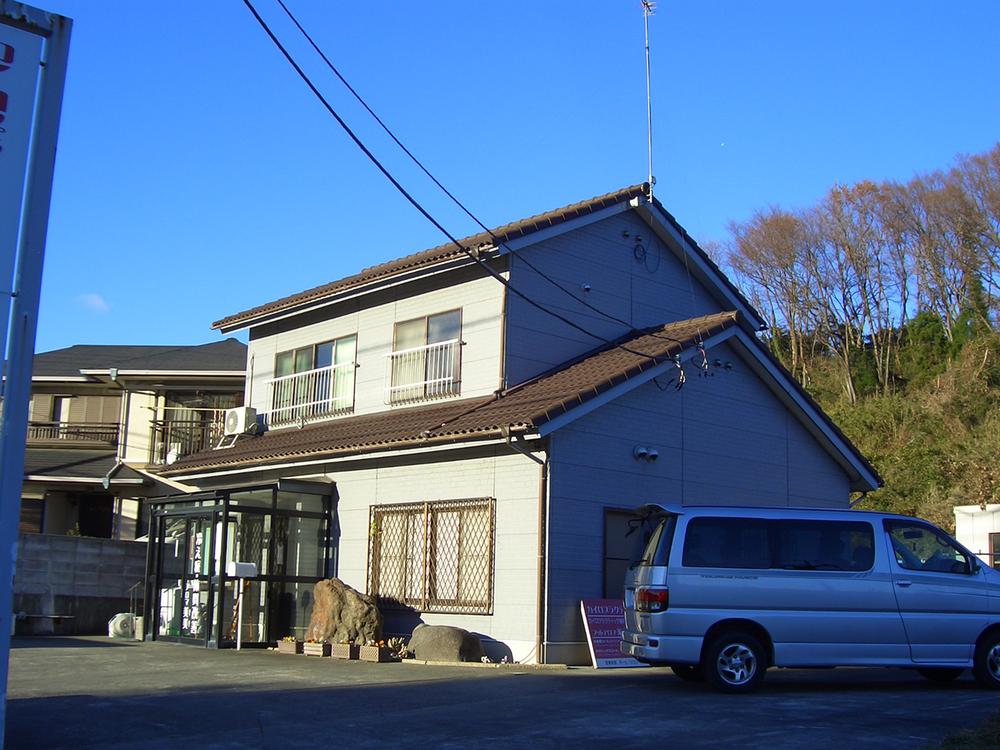 Local (12 May 2013) Shooting
現地(2013年12月)撮影
Local photos, including front road前面道路含む現地写真 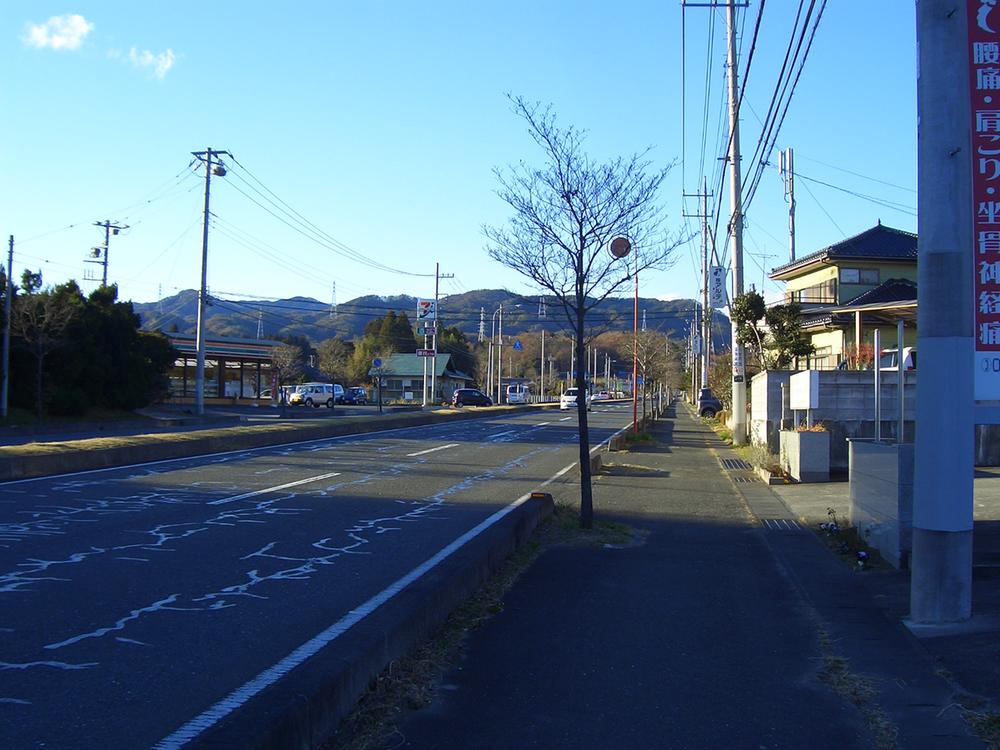 Local (12 May 2013) Shooting
現地(2013年12月)撮影
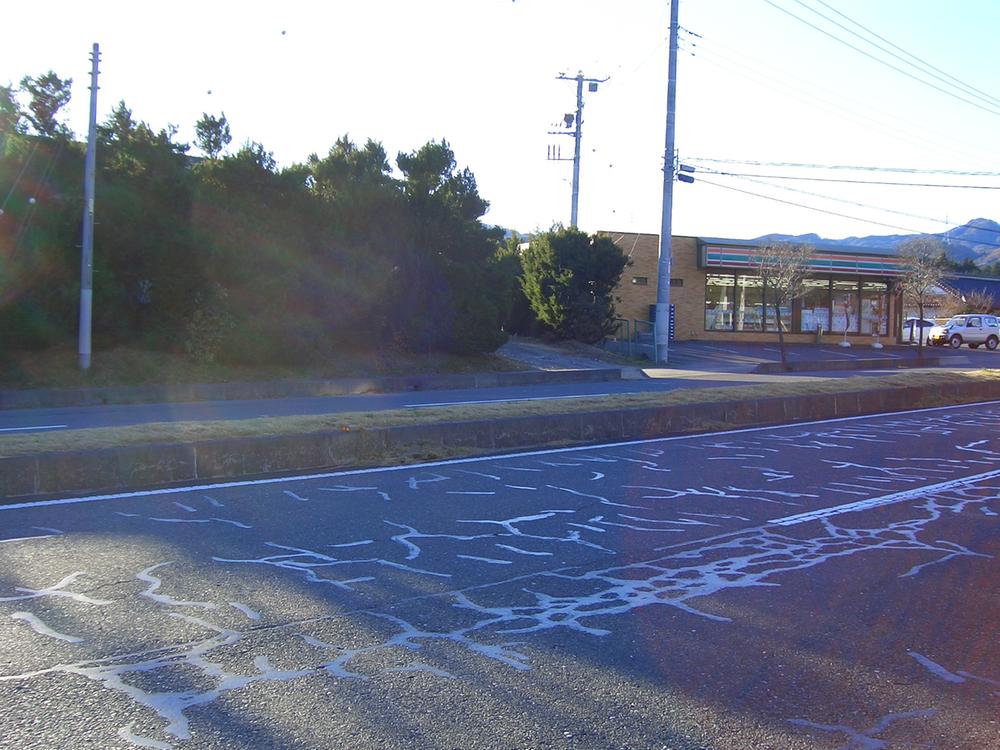 Other
その他
Location
|







