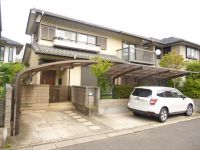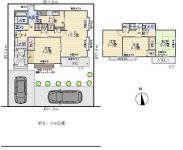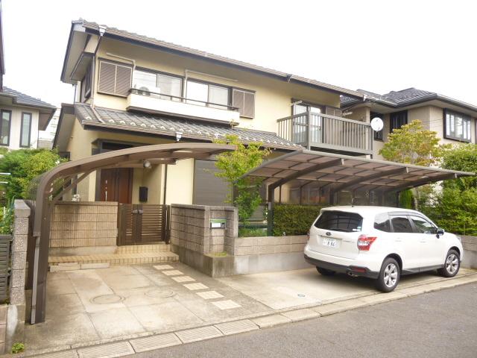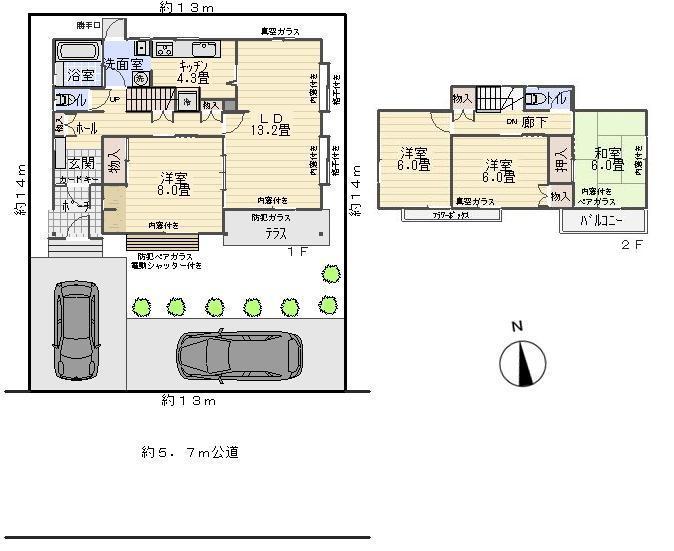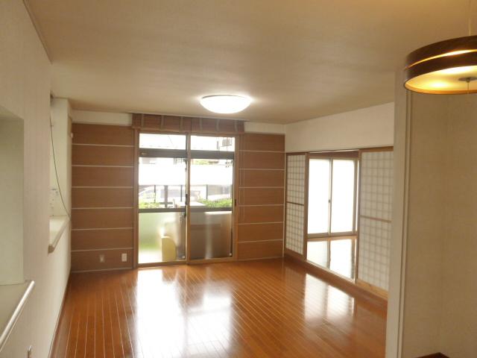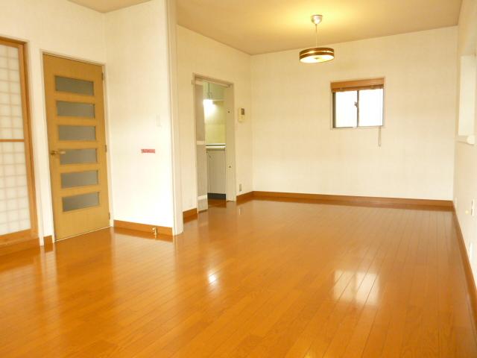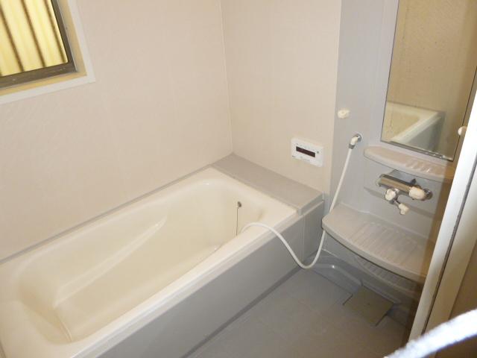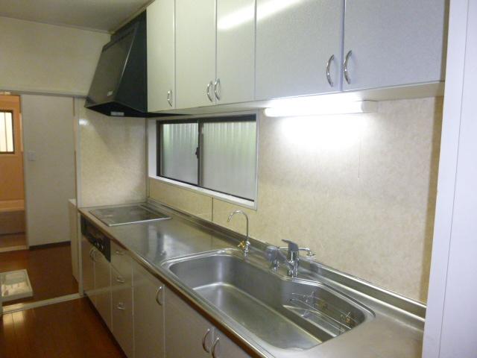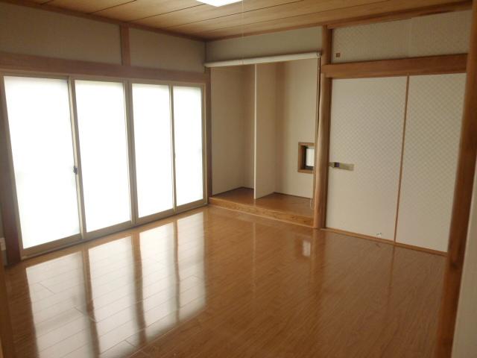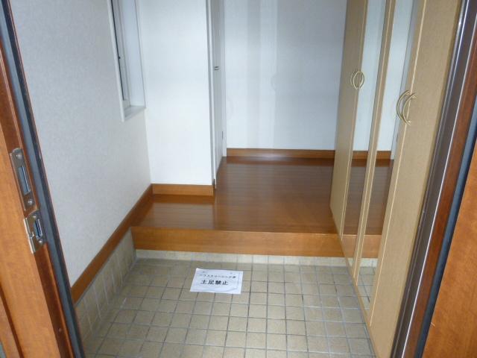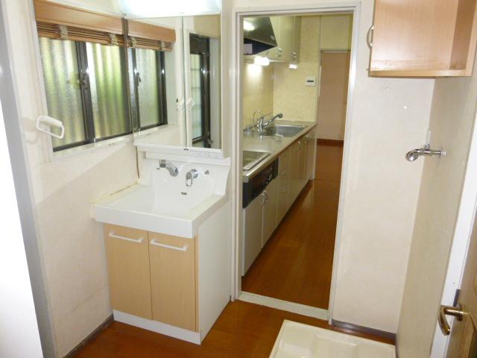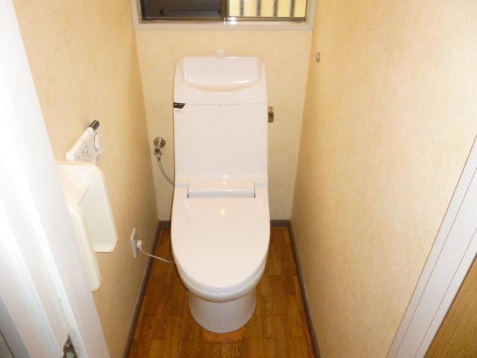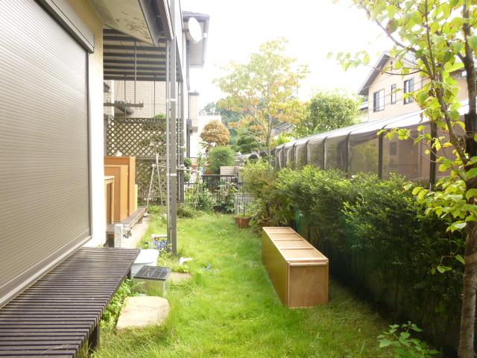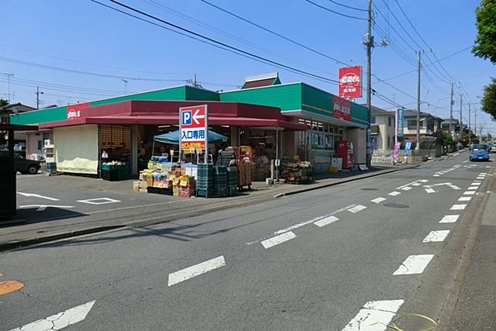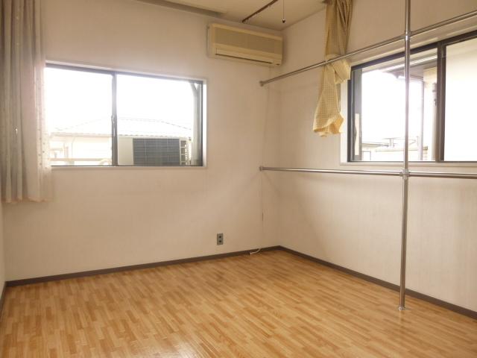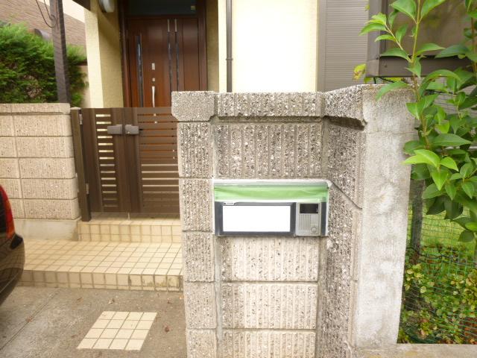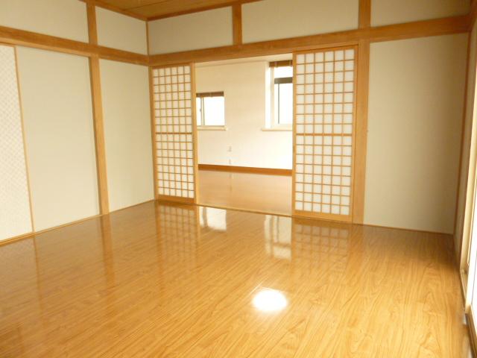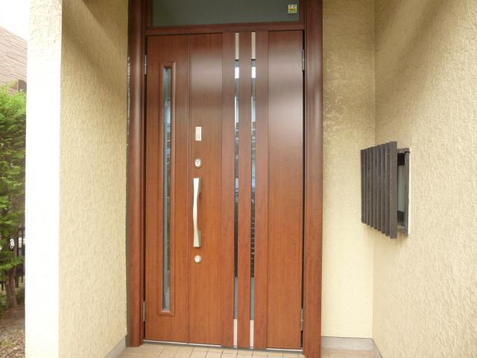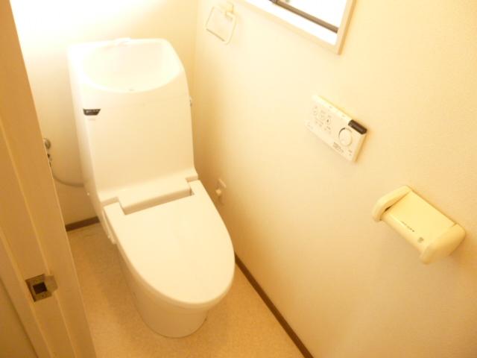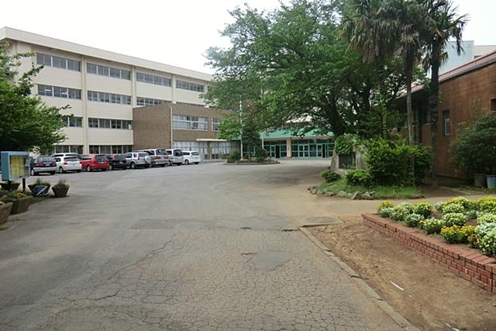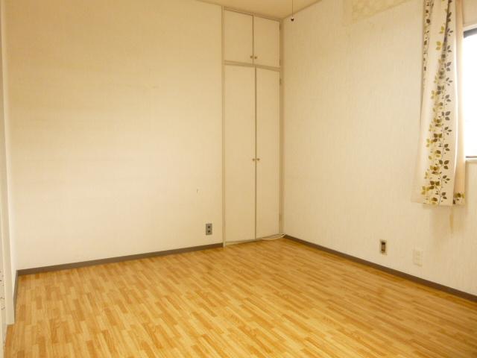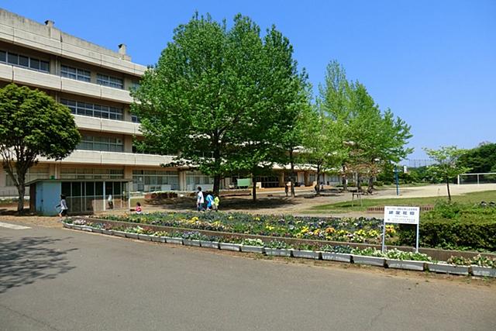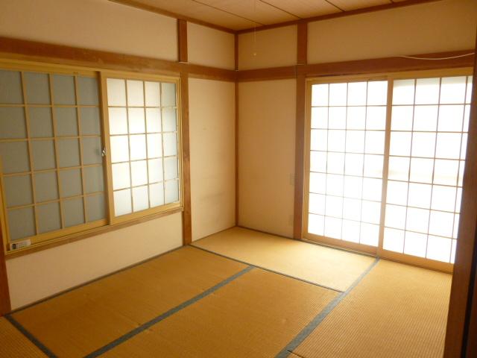|
|
Ibaraki Prefecture Toride
茨城県取手市
|
|
JR Joban Line "handle" walk 25 minutes
JR常磐線「取手」歩25分
|
|
Reform number! It will soon you live! Good per sun on the south side road! There are two parking roof!
リフォーム多数!すぐにお住まいになれます!南側道路で陽当たり良好!駐車場屋根つき2台あり!
|
|
Entrance card key support, In sash double glazed windows, Thermal insulation, There soundproof effect! It is safe in and out both major part renovation already!
玄関カードキー対応、サッシ二重窓で、断熱、防音効果あり!内外共に主要な部分リフォーム済で安心です!
|
Features pickup 特徴ピックアップ | | Parking two Allowed / Immediate Available / Land 50 square meters or more / Interior and exterior renovation / Facing south / System kitchen / Yang per good / Flat to the station / Siemens south road / A quiet residential area / Around traffic fewer / Starting station / Shaping land / Toilet 2 places / Bathroom 1 tsubo or more / 2-story / South balcony / Double-glazing / Nantei / The window in the bathroom / Ventilation good / IH cooking heater / All room 6 tatami mats or more / Flat terrain 駐車2台可 /即入居可 /土地50坪以上 /内外装リフォーム /南向き /システムキッチン /陽当り良好 /駅まで平坦 /南側道路面す /閑静な住宅地 /周辺交通量少なめ /始発駅 /整形地 /トイレ2ヶ所 /浴室1坪以上 /2階建 /南面バルコニー /複層ガラス /南庭 /浴室に窓 /通風良好 /IHクッキングヒーター /全居室6畳以上 /平坦地 |
Price 価格 | | 11.9 million yen 1190万円 |
Floor plan 間取り | | 4LDK 4LDK |
Units sold 販売戸数 | | 1 units 1戸 |
Land area 土地面積 | | 180.28 sq m (54.53 tsubo) (Registration) 180.28m2(54.53坪)(登記) |
Building area 建物面積 | | 106.81 sq m (32.30 tsubo) (Registration) 106.81m2(32.30坪)(登記) |
Driveway burden-road 私道負担・道路 | | Nothing, South 5.7m width (contact the road width 13m) 無、南5.7m幅(接道幅13m) |
Completion date 完成時期(築年月) | | November 1982 1982年11月 |
Address 住所 | | Ibaraki Prefecture Toride west 1 茨城県取手市西1 |
Traffic 交通 | | JR Joban Line "handle" walk 25 minutes
Jōsō Line "Terahara" walk 24 minutes
Jōsō Line "west handle" walk 25 minutes JR常磐線「取手」歩25分
関東鉄道常総線「寺原」歩24分
関東鉄道常総線「西取手」歩25分
|
Related links 関連リンク | | [Related Sites of this company] 【この会社の関連サイト】 |
Person in charge 担当者より | | Rep Kuge 担当者久家 |
Contact お問い合せ先 | | TEL: 0800-601-4901 [Toll free] mobile phone ・ Also available from PHS
Caller ID is not notified
Please contact the "saw SUUMO (Sumo)"
If it does not lead, If the real estate company TEL:0800-601-4901【通話料無料】携帯電話・PHSからもご利用いただけます
発信者番号は通知されません
「SUUMO(スーモ)を見た」と問い合わせください
つながらない方、不動産会社の方は
|
Building coverage, floor area ratio 建ぺい率・容積率 | | Fifty percent ・ Hundred percent 50%・100% |
Time residents 入居時期 | | Immediate available 即入居可 |
Land of the right form 土地の権利形態 | | Ownership 所有権 |
Structure and method of construction 構造・工法 | | Wooden 2-story 木造2階建 |
Construction 施工 | | Showa Estate Co., Ltd. 昭和地所(株) |
Renovation リフォーム | | January 2011 interior renovation completed (toilet ・ floor), January 2005 exterior renovation completed (outer wall) 2011年1月内装リフォーム済(トイレ・床)、2005年1月外装リフォーム済(外壁) |
Use district 用途地域 | | One low-rise 1種低層 |
Overview and notices その他概要・特記事項 | | Contact: Kuge , Facilities: Public Water Supply, This sewage, Parking: Car Port 担当者:久家 、設備:公営水道、本下水、駐車場:カーポート |
Company profile 会社概要 | | <Mediation> Ibaraki Governor (5) No. 005160 (Ltd.) My House Tsukuba branch Yubinbango305-0813 Tsukuba, Ibaraki Prefecture Shimohiratsuka 246-1 <仲介>茨城県知事(5)第005160号(株)マイハウスつくば支店〒305-0813 茨城県つくば市下平塚246-1 |
