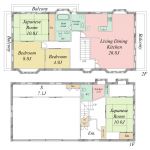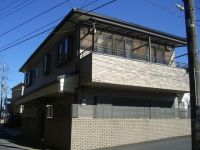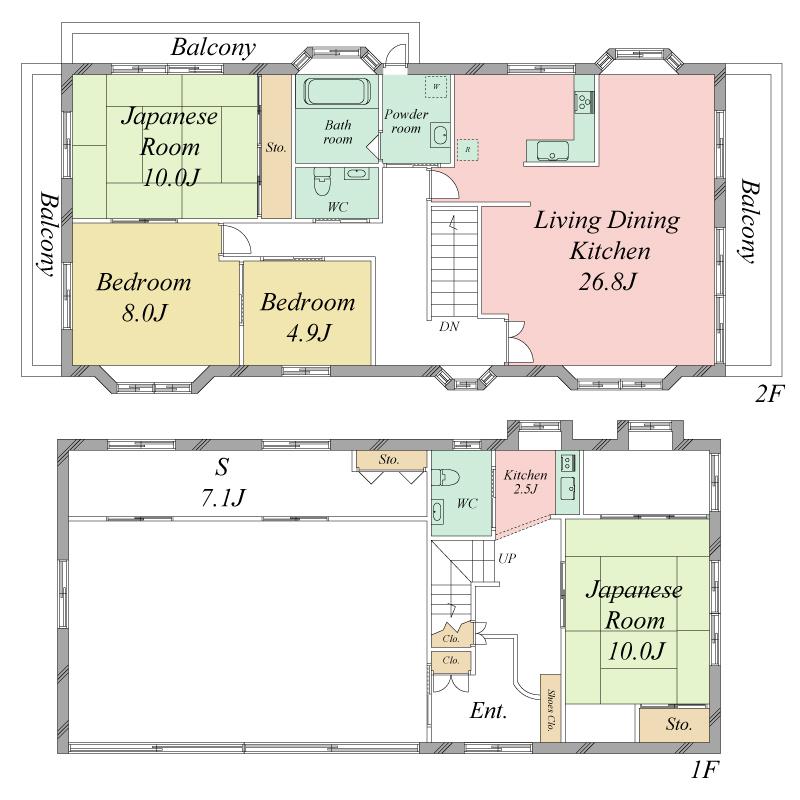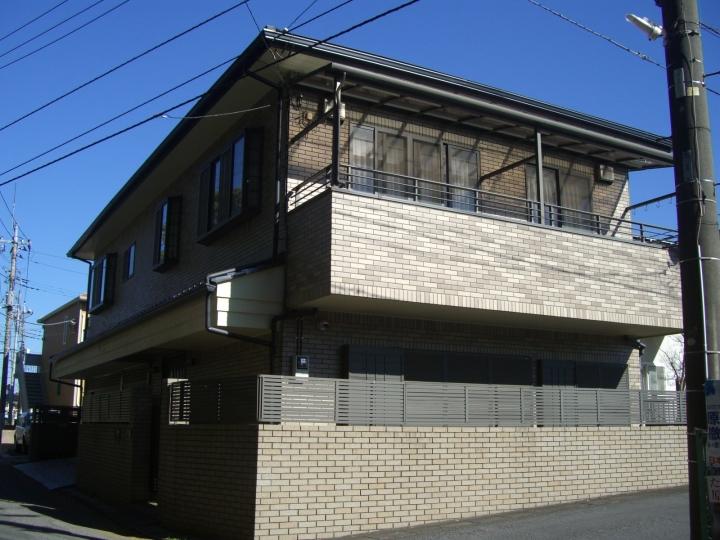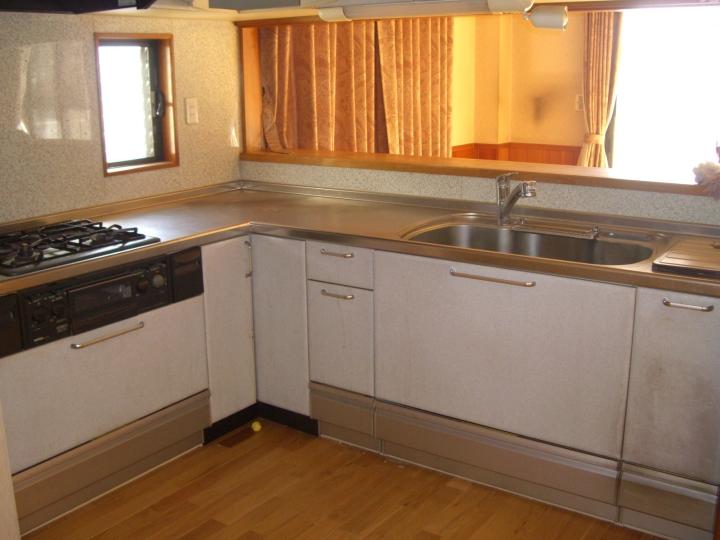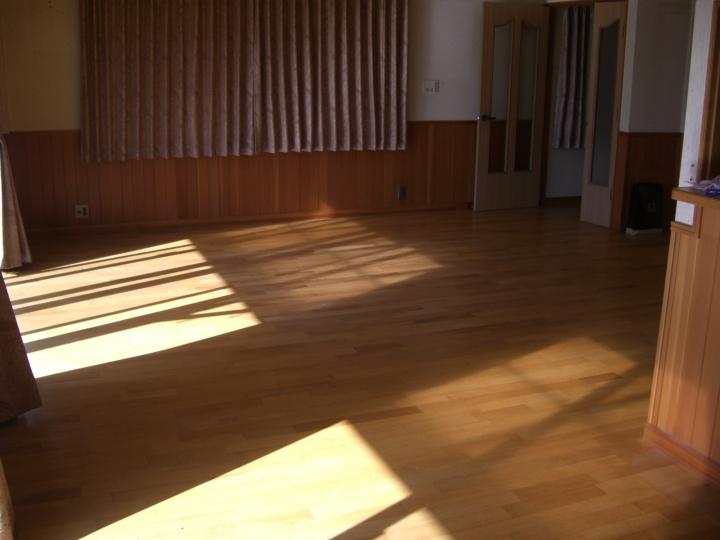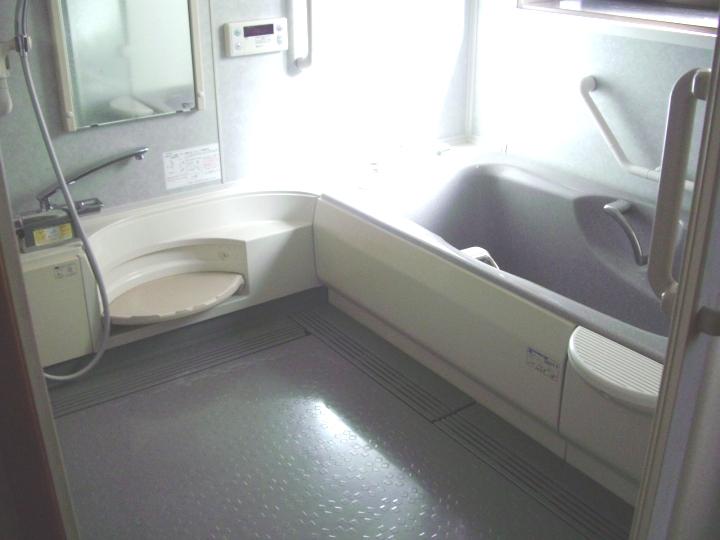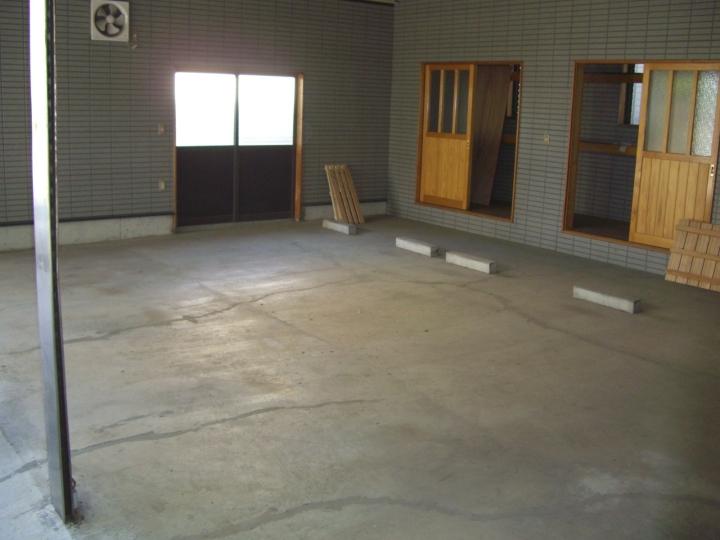|
|
Ibaraki Prefecture Toride
茨城県取手市
|
|
JR Joban Line "handle" walk 20 minutes
JR常磐線「取手」歩20分
|
|
Corner lot, LDK20 tatami mats or more, Parking three or more possible, Built garage, Yang per good, Face-to-face kitchen, 2 along the line more accessible, Land 50 square meters or more, Facing south, System kitchen, Siemens south road, Starting station, Fairing
角地、LDK20畳以上、駐車3台以上可、ビルトガレージ、陽当り良好、対面式キッチン、2沿線以上利用可、土地50坪以上、南向き、システムキッチン、南側道路面す、始発駅、整形
|
|
■ Northwest × southwest × northeast three direction land □ Land area of about 55.0 square meters ■ Commitment custom home. Steel frame □ Building area of about 68.1 square meters ■ Current Status vacant house. Indoor maintenance situation good
■北西×南西×北東三方角地□土地面積約55.0坪■こだわりの注文住宅。鉄骨造□建物面積約68.1坪■現況空家。室内保守状況良好
|
Features pickup 特徴ピックアップ | | Parking three or more possible / 2 along the line more accessible / LDK20 tatami mats or more / Land 50 square meters or more / Facing south / System kitchen / Yang per good / Siemens south road / Corner lot / Starting station / Shaping land / Face-to-face kitchen / Shutter - garage / 3 face lighting / Bathroom 1 tsubo or more / 2-story / 2 or more sides balcony / The window in the bathroom / Ventilation good / Built garage / City gas / Flat terrain 駐車3台以上可 /2沿線以上利用可 /LDK20畳以上 /土地50坪以上 /南向き /システムキッチン /陽当り良好 /南側道路面す /角地 /始発駅 /整形地 /対面式キッチン /シャッタ-車庫 /3面採光 /浴室1坪以上 /2階建 /2面以上バルコニー /浴室に窓 /通風良好 /ビルトガレージ /都市ガス /平坦地 |
Price 価格 | | 29,800,000 yen 2980万円 |
Floor plan 間取り | | 3LDK + 2S (storeroom) 3LDK+2S(納戸) |
Units sold 販売戸数 | | 1 units 1戸 |
Total units 総戸数 | | 1 units 1戸 |
Land area 土地面積 | | 182.03 sq m (55.06 tsubo) (Registration) 182.03m2(55.06坪)(登記) |
Building area 建物面積 | | 225.24 sq m (68.13 tsubo) (Registration), Among the first floor garage 47.2 sq m 225.24m2(68.13坪)(登記)、うち1階車庫47.2m2 |
Driveway burden-road 私道負担・道路 | | Share equity 73 sq m × (5 / 24), Northwest 6m width (contact the road width 17m), South 4m width (contact the road width 9.4m), Northeast 2.7m width (contact the road width 9.8m) 共有持分73m2×(5/24)、北西6m幅(接道幅17m)、南4m幅(接道幅9.4m)、北東2.7m幅(接道幅9.8m) |
Completion date 完成時期(築年月) | | November 1999 1999年11月 |
Address 住所 | | Ibaraki Prefecture Toride Hakusan 7 茨城県取手市白山7 |
Traffic 交通 | | JR Joban Line "handle" walk 20 minutes Jōsō Line "west handle" walk 9 minutes
Jōsō Line "Terahara" walk 14 minutes JR常磐線「取手」歩20分関東鉄道常総線「西取手」歩9分
関東鉄道常総線「寺原」歩14分
|
Person in charge 担当者より | | Rep Taketazu Filial piety 担当者竹田津 孝 |
Contact お問い合せ先 | | Sumitomo Forestry Home Service Co., Ltd. Kashiwaten TEL: 0800-603-0258 [Toll free] mobile phone ・ Also available from PHS
Caller ID is not notified
Please contact the "saw SUUMO (Sumo)"
If it does not lead, If the real estate company 住友林業ホームサービス(株)柏店TEL:0800-603-0258【通話料無料】携帯電話・PHSからもご利用いただけます
発信者番号は通知されません
「SUUMO(スーモ)を見た」と問い合わせください
つながらない方、不動産会社の方は
|
Building coverage, floor area ratio 建ぺい率・容積率 | | 60% ・ 200% 60%・200% |
Time residents 入居時期 | | Consultation 相談 |
Land of the right form 土地の権利形態 | | Ownership 所有権 |
Structure and method of construction 構造・工法 | | Steel 2-story 鉄骨2階建 |
Use district 用途地域 | | One middle and high 1種中高 |
Other limitations その他制限事項 | | Set-back: already セットバック:済 |
Overview and notices その他概要・特記事項 | | Contact: Taketazu Filial piety, Facilities: Public Water Supply, This sewage, City gas, Parking: Garage 担当者:竹田津 孝、設備:公営水道、本下水、都市ガス、駐車場:車庫 |
Company profile 会社概要 | | <Mediation> Minister of Land, Infrastructure and Transport (14) Article 000220 No. Sumitomo Forestry Home Service Co., Ltd. Kashiwaten Yubinbango277-0005 Chiba KashiwashiKashiwa 1-5-11 Kashiwa NK building first floor <仲介>国土交通大臣(14)第000220号住友林業ホームサービス(株)柏店〒277-0005 千葉県柏市柏1-5-11 柏NKビル1階 |
