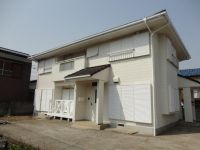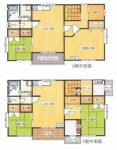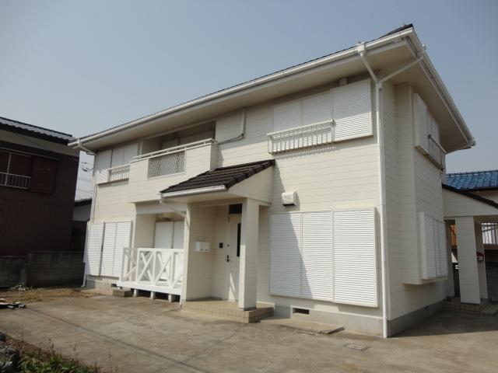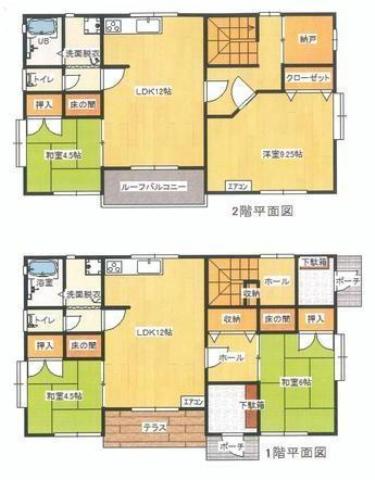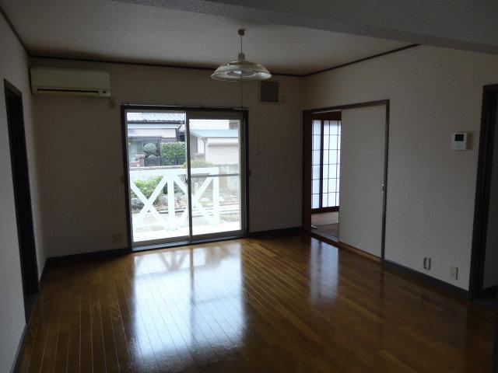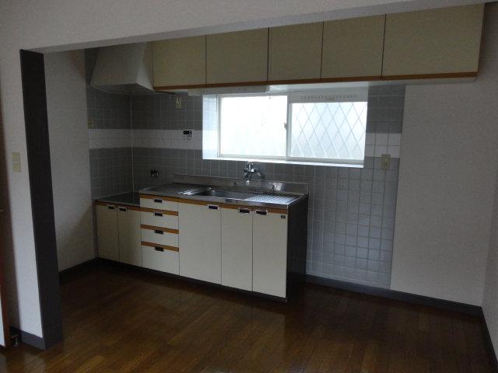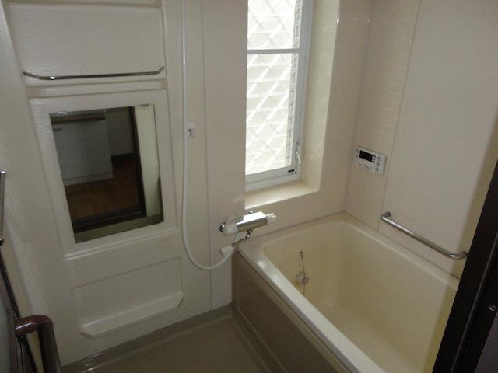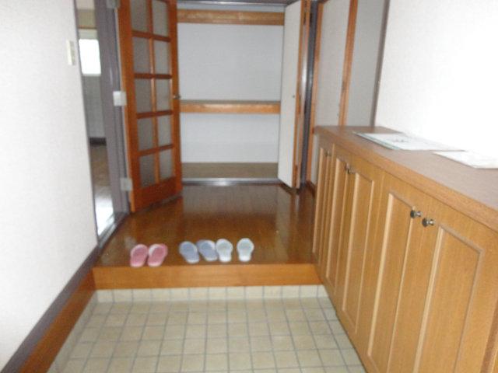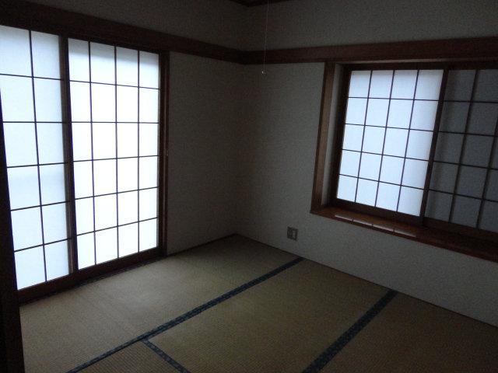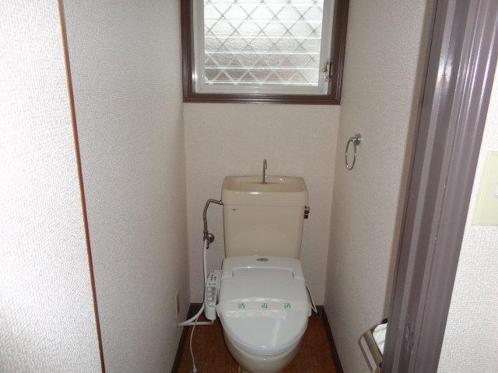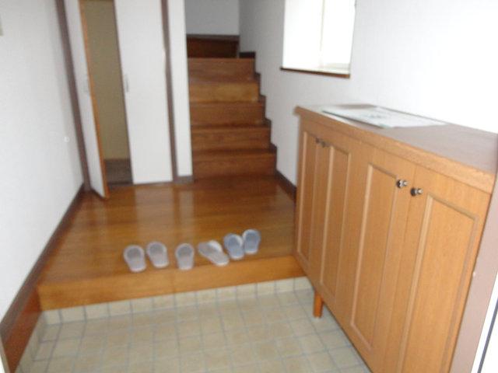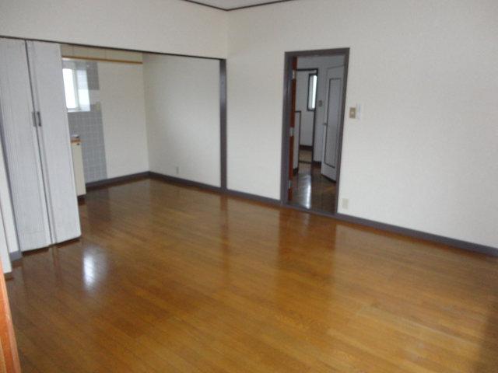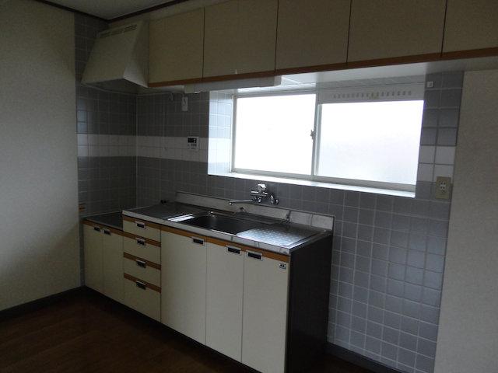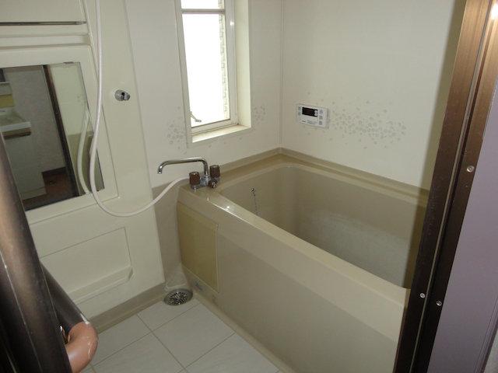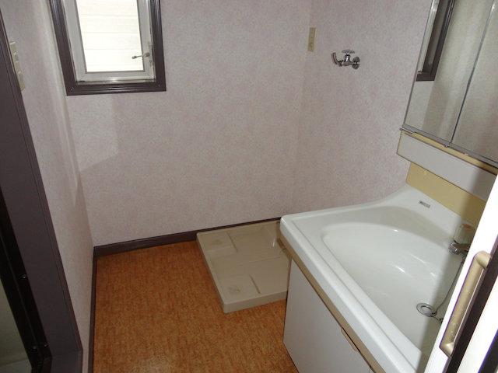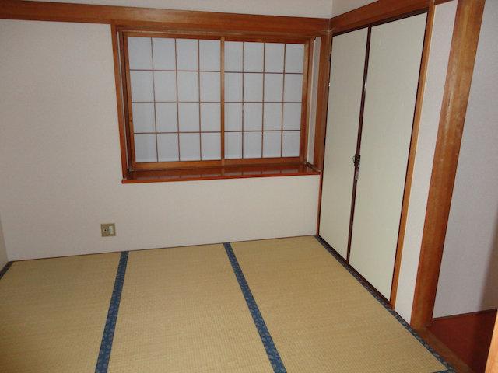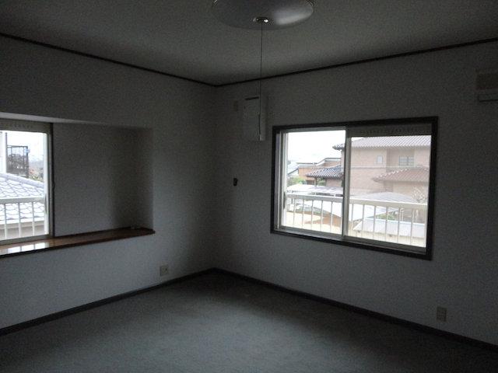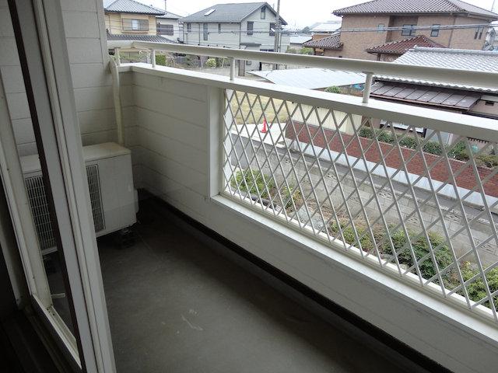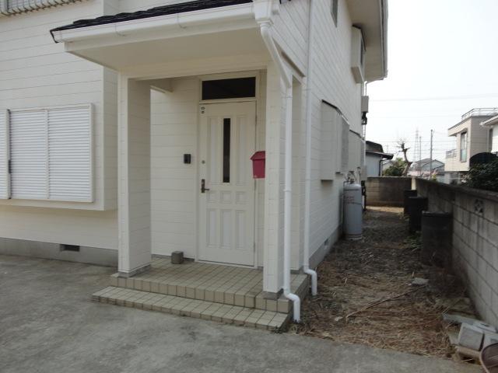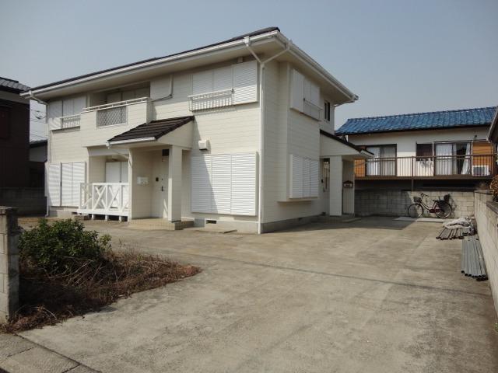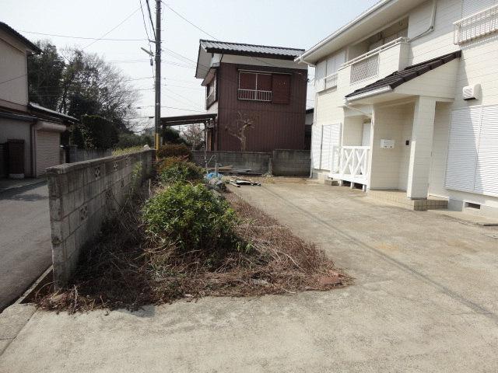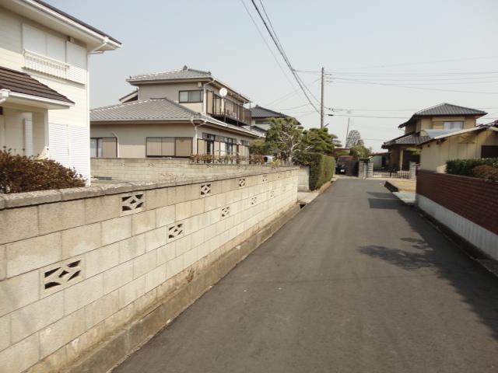|
|
Tsuchiura, Ibaraki Prefecture
茨城県土浦市
|
|
JR Joban Line "Arakawaoki" walk 42 minutes
JR常磐線「荒川沖」歩42分
|
|
Stand-alone two-family existing homes 2013 February renovation completed Site spacious about 88 square meters Good day in the south road Parking space six Allowed Oiwada about up to elementary school 2.1km Up to about Tsuchiura sixth elementary school 1.3km
独立型二世帯中古住宅 平成25年2月リフォーム済 敷地広々約88坪 南道路で日当たり良好 駐車スペース6台可 大岩田小学校まで約2.1km 土浦第六小学校まで約1.3km
|
|
Parking three or more possible, Land 50 square meters or more, Interior and exterior renovation, Interior renovation, Facing south, System kitchen, All room storage, Siemens south road, A quiet residential areaese-style room, Garden more than 10 square meters, garden, Toilet 2 places, 2-story, South balcony, Zenshitsuminami direction, Warm water washing toilet seat, The window in the bathroom, Ventilation good, Storeroom, roof balcony, 2 family house, terrace
駐車3台以上可、土地50坪以上、内外装リフォーム、内装リフォーム、南向き、システムキッチン、全居室収納、南側道路面す、閑静な住宅地、和室、庭10坪以上、庭、トイレ2ヶ所、2階建、南面バルコニー、全室南向き、温水洗浄便座、浴室に窓、通風良好、納戸、ルーフバルコニー、2世帯住宅、テラス
|
Features pickup 特徴ピックアップ | | Parking three or more possible / Land 50 square meters or more / Interior and exterior renovation / Interior renovation / Facing south / System kitchen / All room storage / Siemens south road / A quiet residential area / Japanese-style room / Garden more than 10 square meters / garden / Toilet 2 places / 2-story / South balcony / Zenshitsuminami direction / Warm water washing toilet seat / The window in the bathroom / Ventilation good / Storeroom / roof balcony / 2 family house / terrace 駐車3台以上可 /土地50坪以上 /内外装リフォーム /内装リフォーム /南向き /システムキッチン /全居室収納 /南側道路面す /閑静な住宅地 /和室 /庭10坪以上 /庭 /トイレ2ヶ所 /2階建 /南面バルコニー /全室南向き /温水洗浄便座 /浴室に窓 /通風良好 /納戸 /ルーフバルコニー /2世帯住宅 /テラス |
Price 価格 | | 14.8 million yen 1480万円 |
Floor plan 間取り | | 4LDK + S (storeroom) 4LDK+S(納戸) |
Units sold 販売戸数 | | 1 units 1戸 |
Land area 土地面積 | | 294.01 sq m 294.01m2 |
Building area 建物面積 | | 132.48 sq m 132.48m2 |
Driveway burden-road 私道負担・道路 | | Nothing, South 4m width (contact the road width 18m) 無、南4m幅(接道幅18m) |
Completion date 完成時期(築年月) | | June 1990 1990年6月 |
Address 住所 | | Tsuchiura, Ibaraki Prefecture Osan 5 茨城県土浦市烏山5 |
Traffic 交通 | | JR Joban Line "Arakawaoki" walk 42 minutes
JR Joban Line "Tsuchiura" walk 56 minutes
JR Joban Line "Hitachinoushiku" walk 75 minutes JR常磐線「荒川沖」歩42分
JR常磐線「土浦」歩56分
JR常磐線「ひたち野うしく」歩75分
|
Related links 関連リンク | | [Related Sites of this company] 【この会社の関連サイト】 |
Person in charge 担当者より | | Person in charge of real-estate and building Imai Mitsuhiro Age: 40 Daigyokai Experience: 20 years real estate purchase, It is everyone major event of the life of. We try to'll talk you ask do to the appropriate suggestions to carefully by the customer's point of view. Any trivial thing is also Please feel free to contact us. 担当者宅建今井 光博年齢:40代業界経験:20年不動産購入は、皆様の人生の一大イベントです。お客様の目線でじっくりとお話をお伺い致し適切なご提案をさせていただくよう心がけています。どんな些細なことでもお気軽にご相談下さい。 |
Contact お問い合せ先 | | TEL: 0800-603-2684 [Toll free] mobile phone ・ Also available from PHS
Caller ID is not notified
Please contact the "saw SUUMO (Sumo)"
If it does not lead, If the real estate company TEL:0800-603-2684【通話料無料】携帯電話・PHSからもご利用いただけます
発信者番号は通知されません
「SUUMO(スーモ)を見た」と問い合わせください
つながらない方、不動産会社の方は
|
Building coverage, floor area ratio 建ぺい率・容積率 | | Fifty percent ・ Hundred percent 50%・100% |
Time residents 入居時期 | | Consultation 相談 |
Land of the right form 土地の権利形態 | | Ownership 所有権 |
Structure and method of construction 構造・工法 | | Wooden 2-story 木造2階建 |
Renovation リフォーム | | 2013 February interior renovation completed (wall ・ tatami ・ Sliding door replacement), 2013 February exterior renovation completed (outer wall) 2013年2月内装リフォーム済(壁・畳・襖交換)、2013年2月外装リフォーム済(外壁) |
Use district 用途地域 | | One low-rise 1種低層 |
Overview and notices その他概要・特記事項 | | Contact: Imai Mitsuhiro, Facilities: Public Water Supply, This sewage, Individual LPG, Parking: car space 担当者:今井 光博、設備:公営水道、本下水、個別LPG、駐車場:カースペース |
Company profile 会社概要 | | <Mediation> Minister of Land, Infrastructure and Transport (2) the first 007,026 No. incense Ling Ju販 Corporation Tsukuba Science shop Yubinbango300-2653 Tsukuba, Ibaraki Prefecture Omonoi 1546-2 <仲介>国土交通大臣(2)第007026号香陵住販(株)つくば研究学園店〒300-2653 茨城県つくば市面野井1546-2 |
