Used Homes » Kansai » Ibaraki Prefecture » Tsuchiura
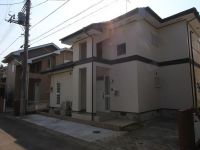 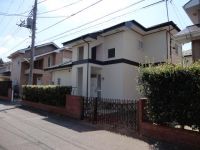
| | Tsuchiura, Ibaraki Prefecture 茨城県土浦市 |
| JR Joban Line "Kandatsu" walk 23 minutes JR常磐線「神立」歩23分 |
| In pre-interior and exterior renovation it is ready-to-residence. It is our company-owned properties. Warranty with insurance of diplomatic relations designated by the Ministry JIO ・ Mortgage tax relief applicable of. White ant control construction warranty (5 years). 内外装リフォーム済みで即居住可能です。弊社所有物件です。国交省指定JIOの瑕疵担保保険付き・住宅ローン減税適用化。白アリ防除施工保証(5年)付き。 |
| About from JR Kandatsu Station 1.9km. Sugaya about 1.6km up to elementary school. JR神立駅から約1.9km。菅谷小学校まで約1.6km。 |
Features pickup 特徴ピックアップ | | Parking two Allowed / Land 50 square meters or more / Or more before road 6m / Japanese-style room / 2-story 駐車2台可 /土地50坪以上 /前道6m以上 /和室 /2階建 | Property name 物件名 | | Tsuchiura shirotori Used Home 土浦市白鳥町中古一戸建て | Price 価格 | | 12.8 million yen 1280万円 | Floor plan 間取り | | 4LDK 4LDK | Units sold 販売戸数 | | 1 units 1戸 | Total units 総戸数 | | 1 units 1戸 | Land area 土地面積 | | 167.89 sq m 167.89m2 | Building area 建物面積 | | 101.74 sq m 101.74m2 | Driveway burden-road 私道負担・道路 | | Nothing 無 | Completion date 完成時期(築年月) | | September 1988 1988年9月 | Address 住所 | | Tsuchiura, Ibaraki Prefecture shirotori 茨城県土浦市白鳥町 | Traffic 交通 | | JR Joban Line "Kandatsu" walk 23 minutes
JR Joban Line "Tsuchiura" walk 83 minutes JR常磐線「神立」歩23分
JR常磐線「土浦」歩83分
| Related links 関連リンク | | [Related Sites of this company] 【この会社の関連サイト】 | Person in charge 担当者より | | [Regarding this property.] In pre-interior and exterior renovation it is ready-to-residence. It is our company-owned properties. About from JR Kandatsu Station 1.9km 【この物件について】内外装リフォーム済みで即居住可能です。弊社所有物件です。JR神立駅から約1.9km | Contact お問い合せ先 | | TEL: 0800-603-2684 [Toll free] mobile phone ・ Also available from PHS
Caller ID is not notified
Please contact the "saw SUUMO (Sumo)"
If it does not lead, If the real estate company TEL:0800-603-2684【通話料無料】携帯電話・PHSからもご利用いただけます
発信者番号は通知されません
「SUUMO(スーモ)を見た」と問い合わせください
つながらない方、不動産会社の方は
| Building coverage, floor area ratio 建ぺい率・容積率 | | 60% ・ 200% 60%・200% | Time residents 入居時期 | | Consultation 相談 | Land of the right form 土地の権利形態 | | Ownership 所有権 | Structure and method of construction 構造・工法 | | Wooden 2-story 木造2階建 | Use district 用途地域 | | One dwelling 1種住居 | Overview and notices その他概要・特記事項 | | Parking: car space 駐車場:カースペース | Company profile 会社概要 | | <Seller> Minister of Land, Infrastructure and Transport (2) the first 007,026 No. incense Ling Ju販 Corporation Tsukuba Science shop Yubinbango300-2653 Tsukuba, Ibaraki Prefecture Omonoi 1546-2 <売主>国土交通大臣(2)第007026号香陵住販(株)つくば研究学園店〒300-2653 茨城県つくば市面野井1546-2 |
Local appearance photo現地外観写真 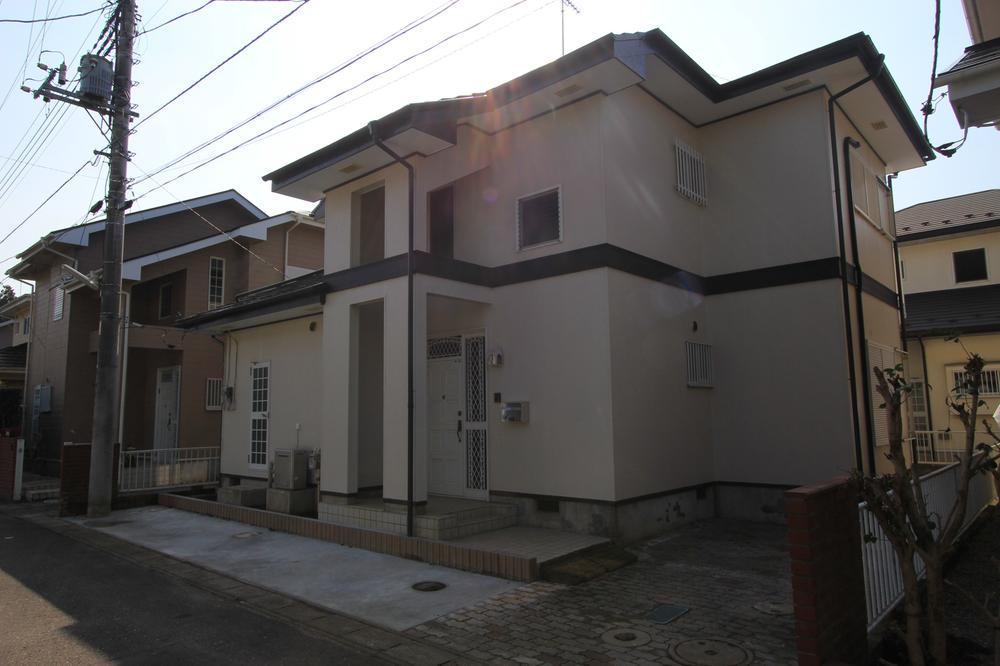 Local (10 May 2013) Shooting
現地(2013年10月)撮影
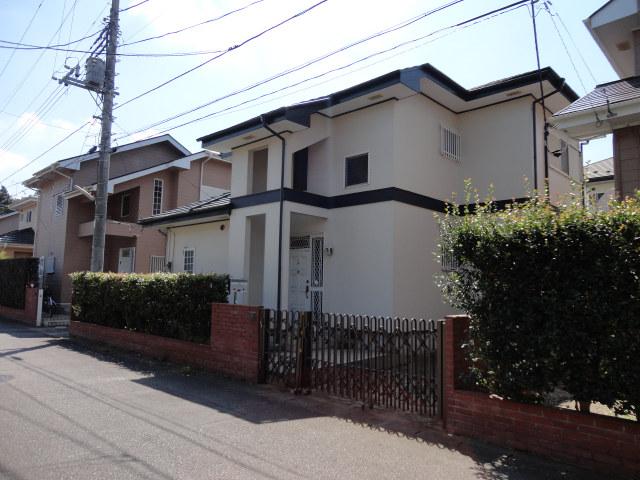 Local appearance photo
現地外観写真
Floor plan間取り図 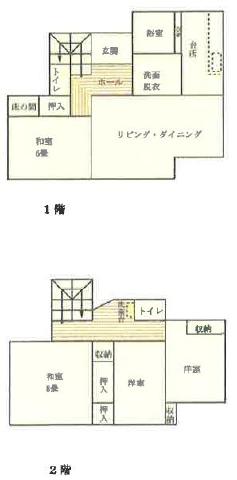 12.8 million yen, 4LDK, Land area 167.89 sq m , Building area 101.74 sq m
1280万円、4LDK、土地面積167.89m2、建物面積101.74m2
Livingリビング 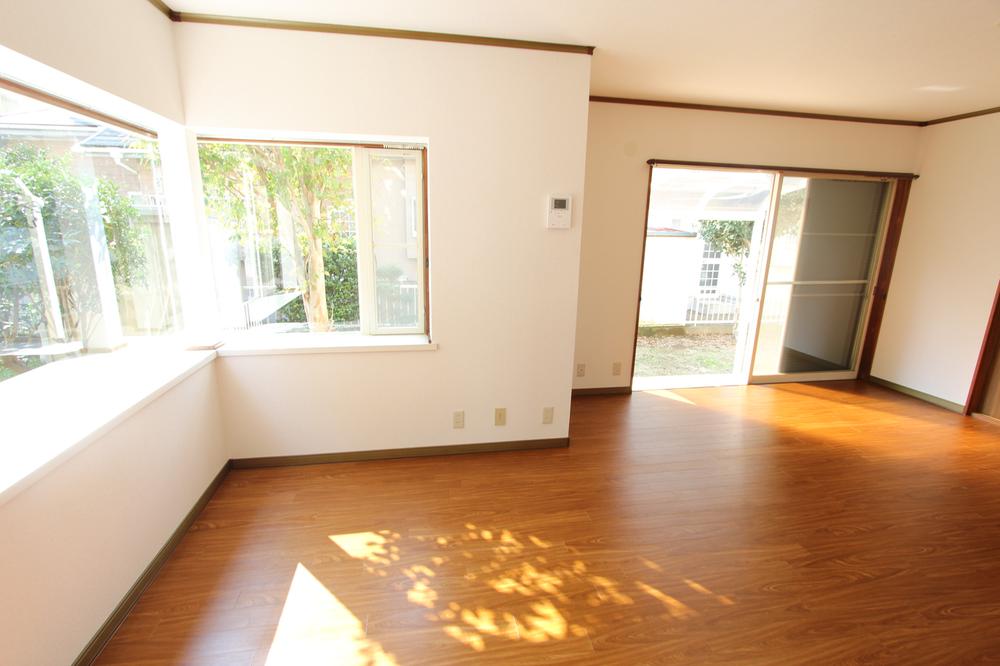 Indoor (10 May 2013) Shooting
室内(2013年10月)撮影
Local appearance photo現地外観写真 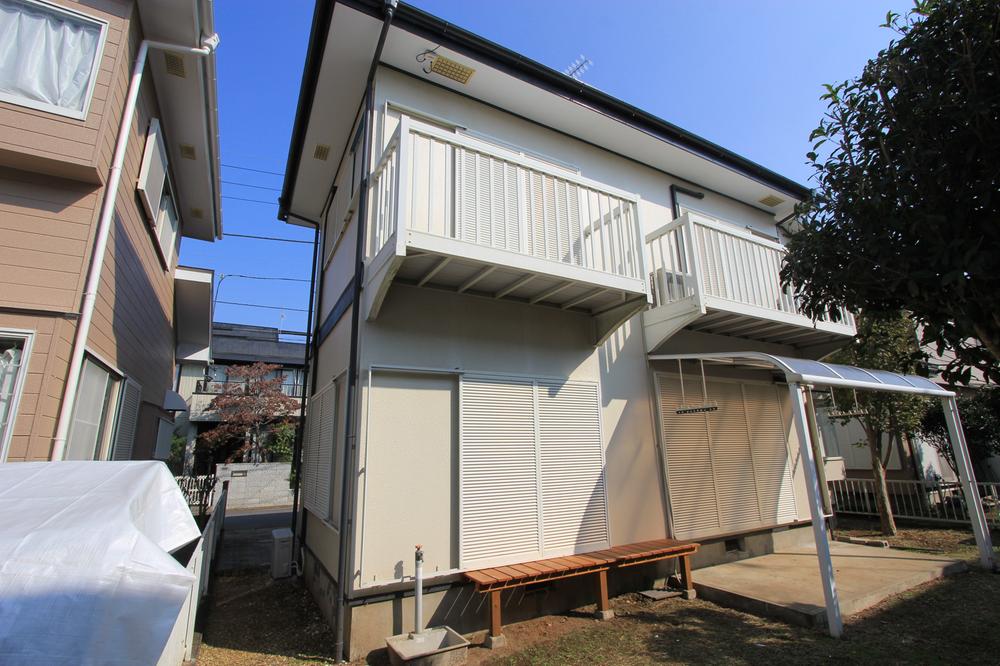 Local (10 May 2013) Shooting
現地(2013年10月)撮影
Bathroom浴室 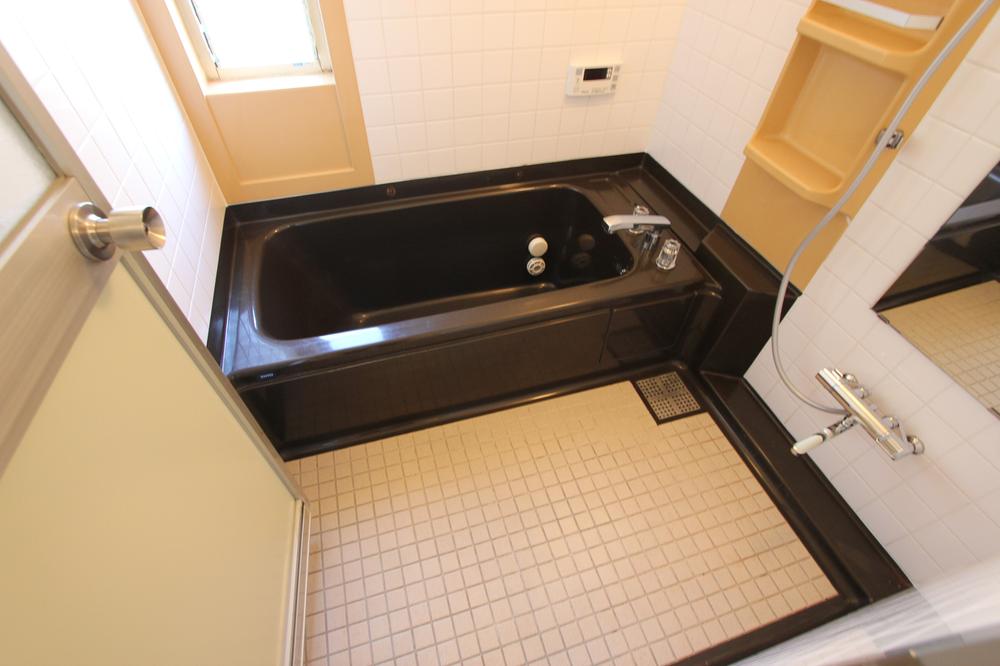 Indoor (10 May 2013) Shooting
室内(2013年10月)撮影
Kitchenキッチン 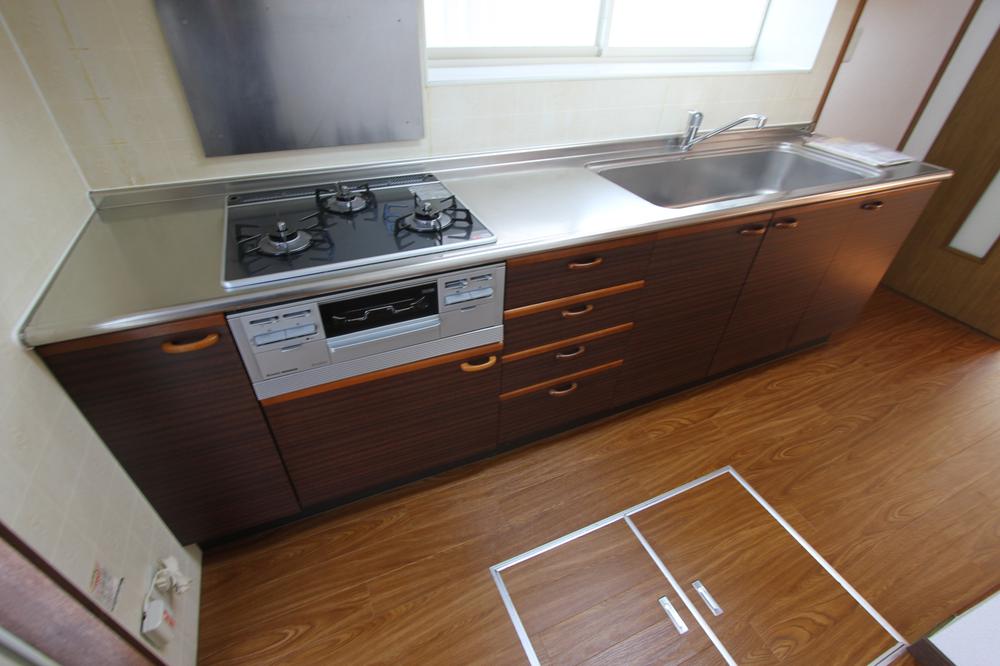 Indoor (10 May 2013) Shooting
室内(2013年10月)撮影
Non-living roomリビング以外の居室 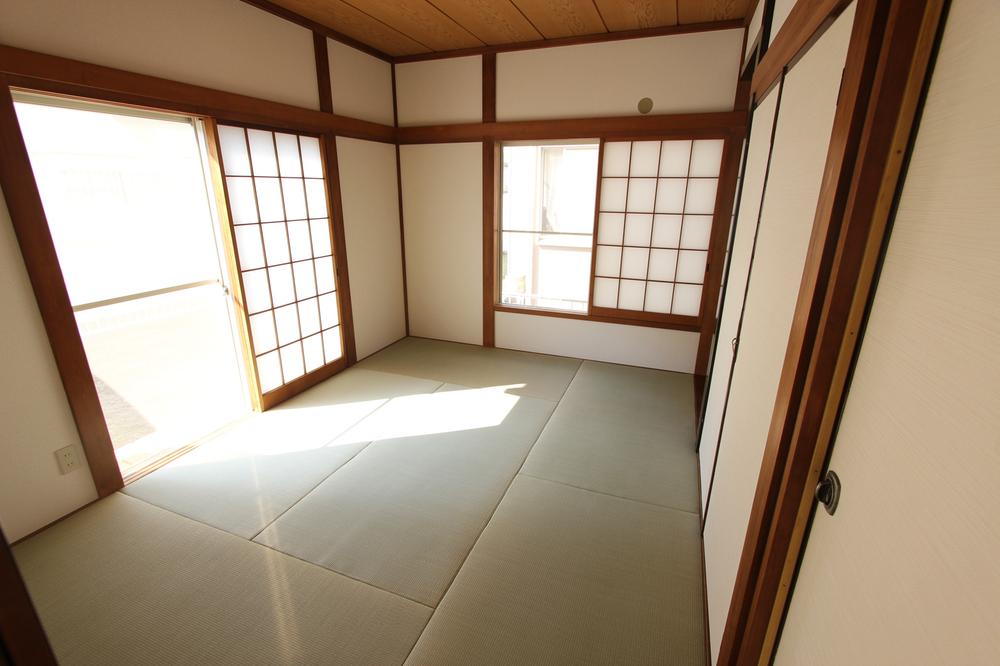 Indoor (10 May 2013) Shooting
室内(2013年10月)撮影
Entrance玄関 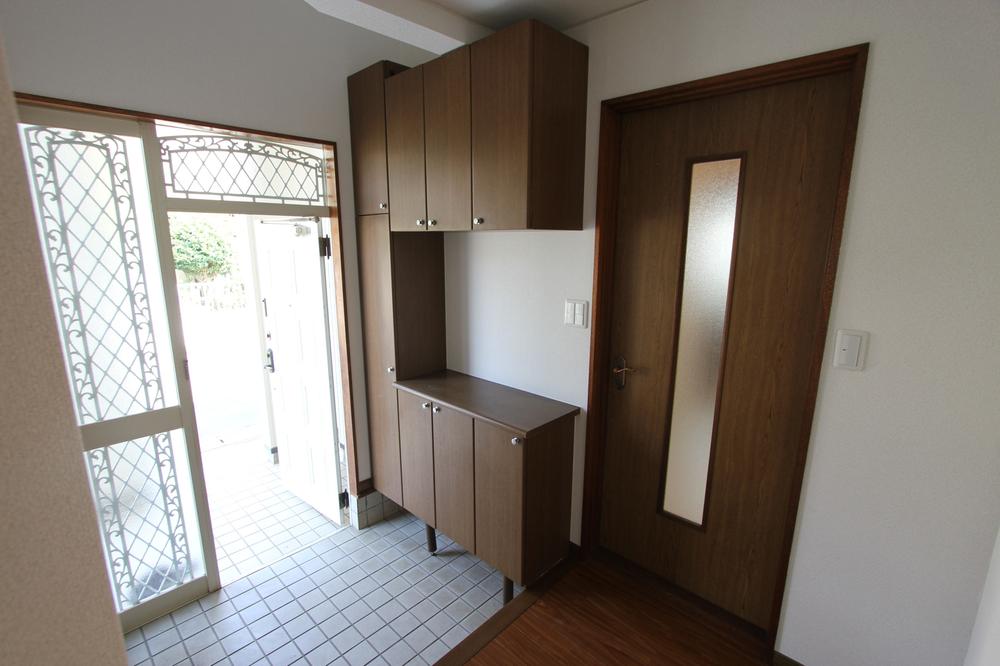 Local (10 May 2013) Shooting
現地(2013年10月)撮影
Wash basin, toilet洗面台・洗面所 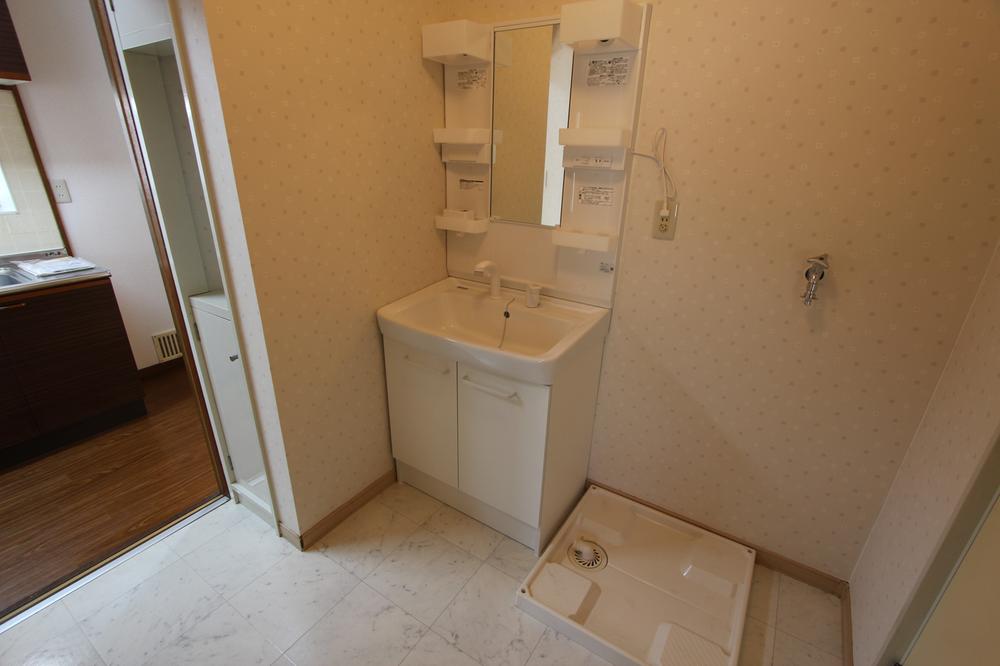 Indoor (10 May 2013) Shooting
室内(2013年10月)撮影
Toiletトイレ 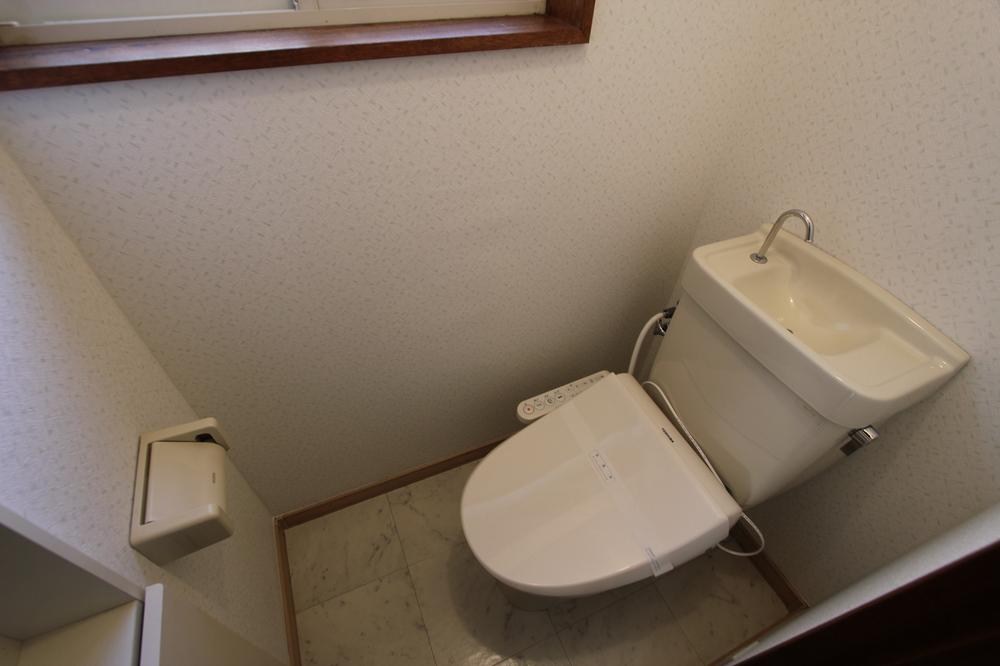 Indoor (10 May 2013) Shooting
室内(2013年10月)撮影
Local photos, including front road前面道路含む現地写真 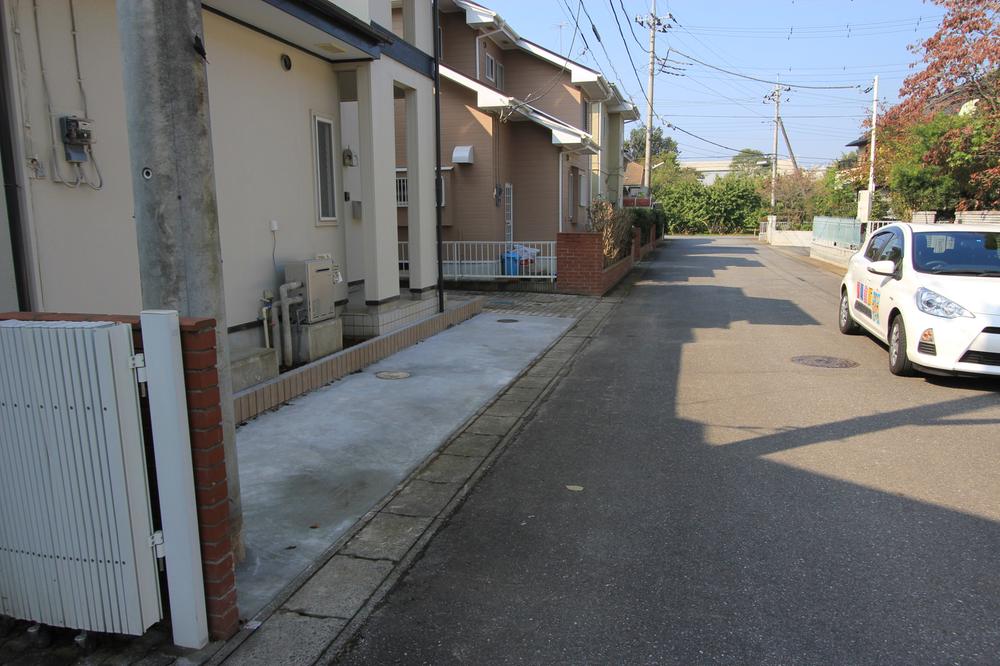 Local (10 May 2013) Shooting
現地(2013年10月)撮影
Garden庭 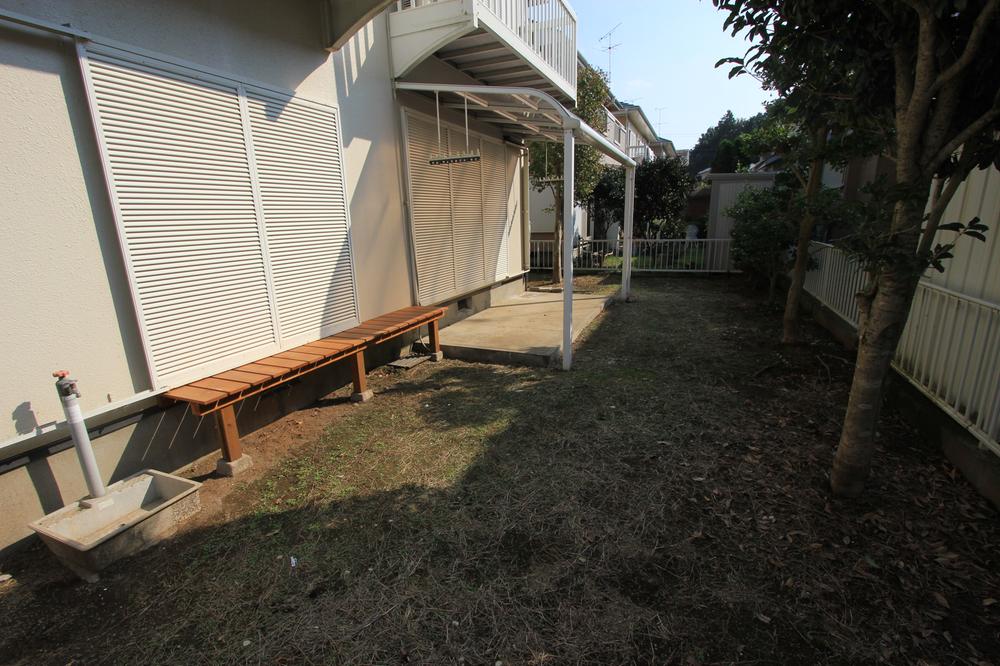 Local (10 May 2013) Shooting
現地(2013年10月)撮影
Parking lot駐車場 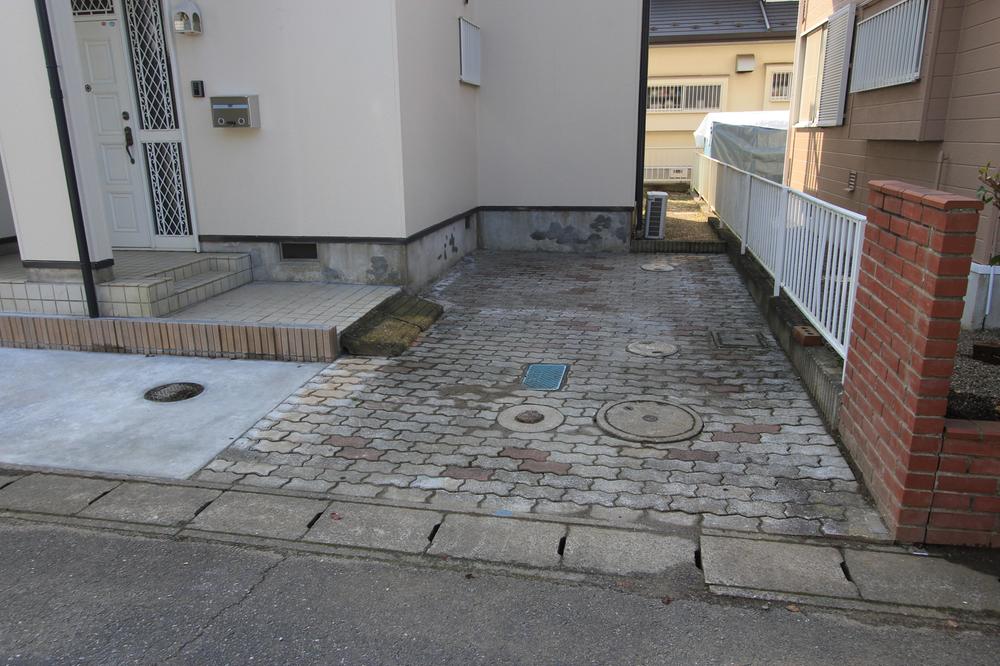 Local (10 May 2013) Shooting
現地(2013年10月)撮影
Balconyバルコニー 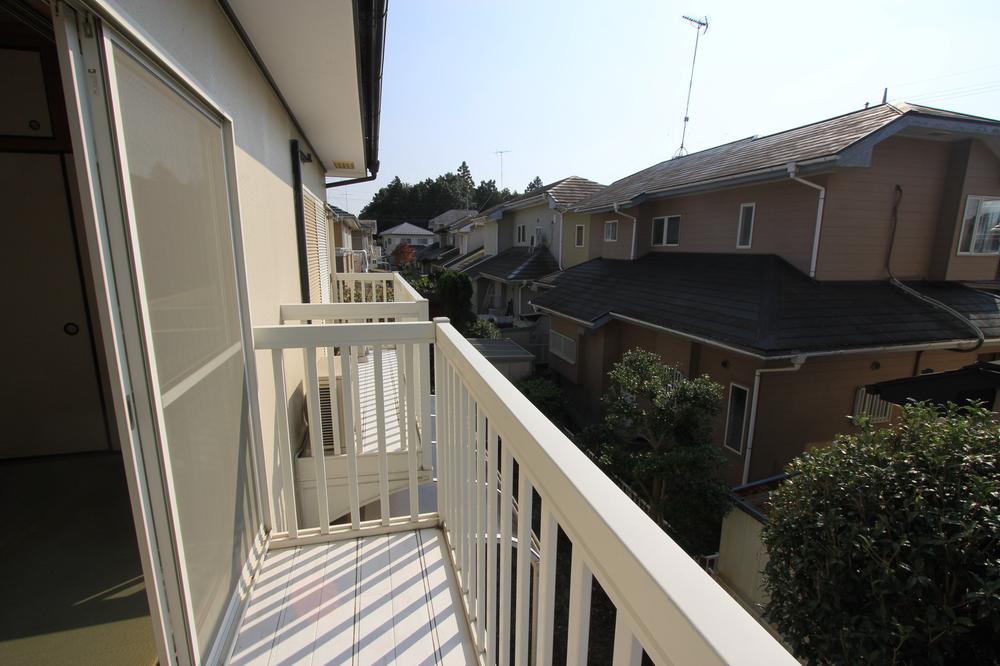 Indoor (10 May 2013) Shooting
室内(2013年10月)撮影
Otherその他 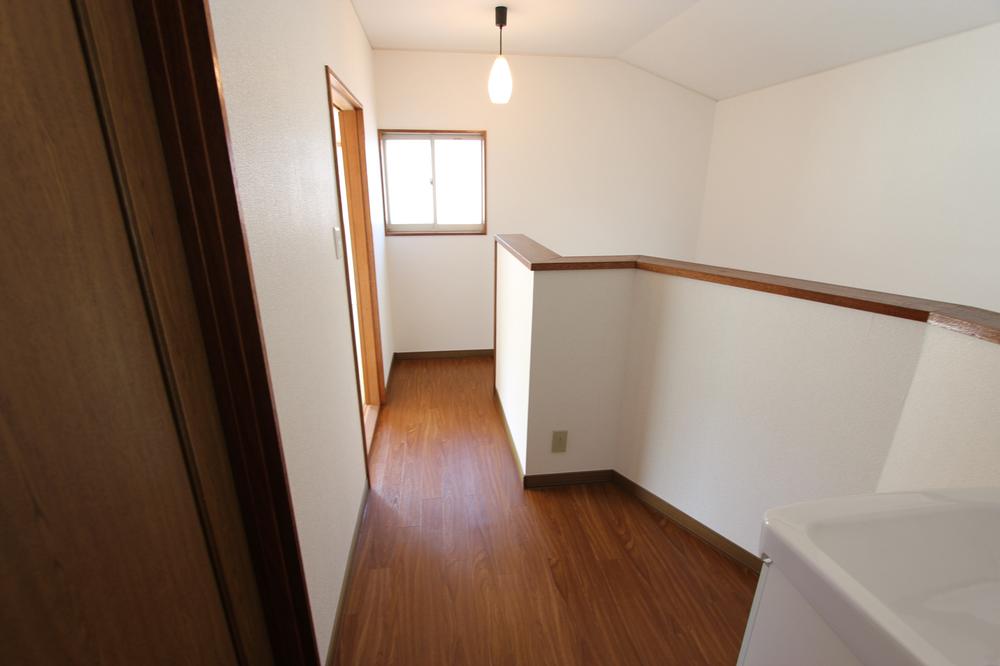 Indoor (10 May 2013) Shooting
室内(2013年10月)撮影
Local appearance photo現地外観写真 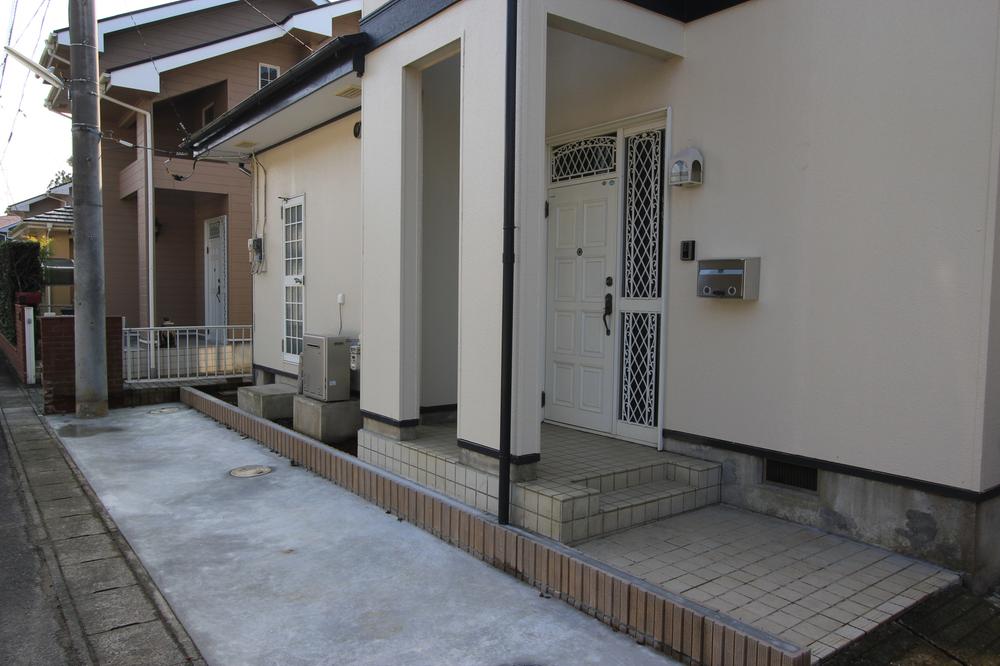 Local (10 May 2013) Shooting
現地(2013年10月)撮影
Non-living roomリビング以外の居室 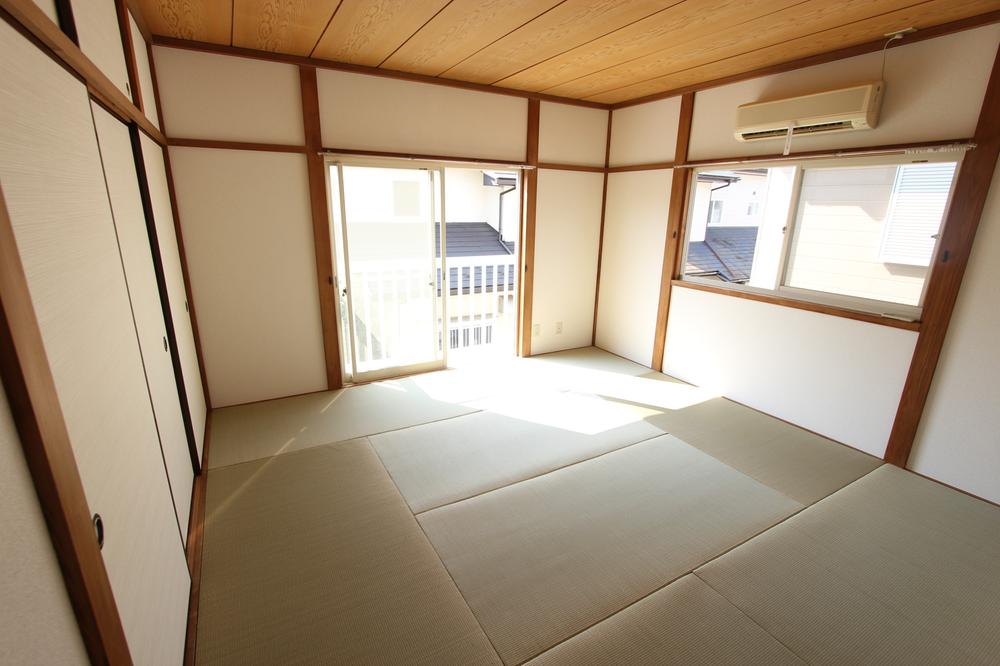 Indoor (10 May 2013) Shooting
室内(2013年10月)撮影
Local photos, including front road前面道路含む現地写真 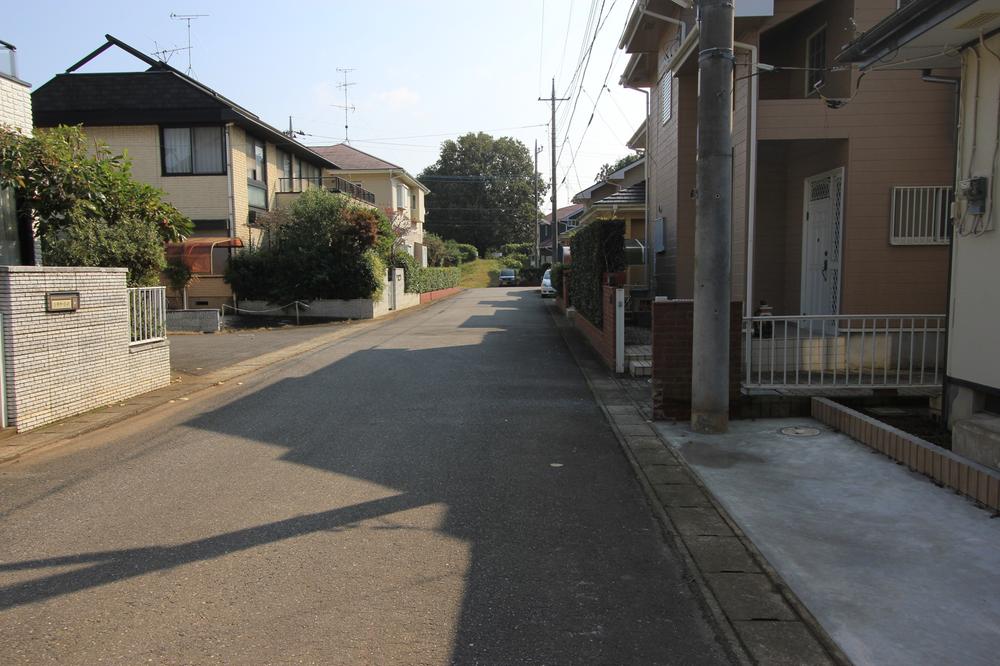 Local (10 May 2013) Shooting
現地(2013年10月)撮影
Non-living roomリビング以外の居室 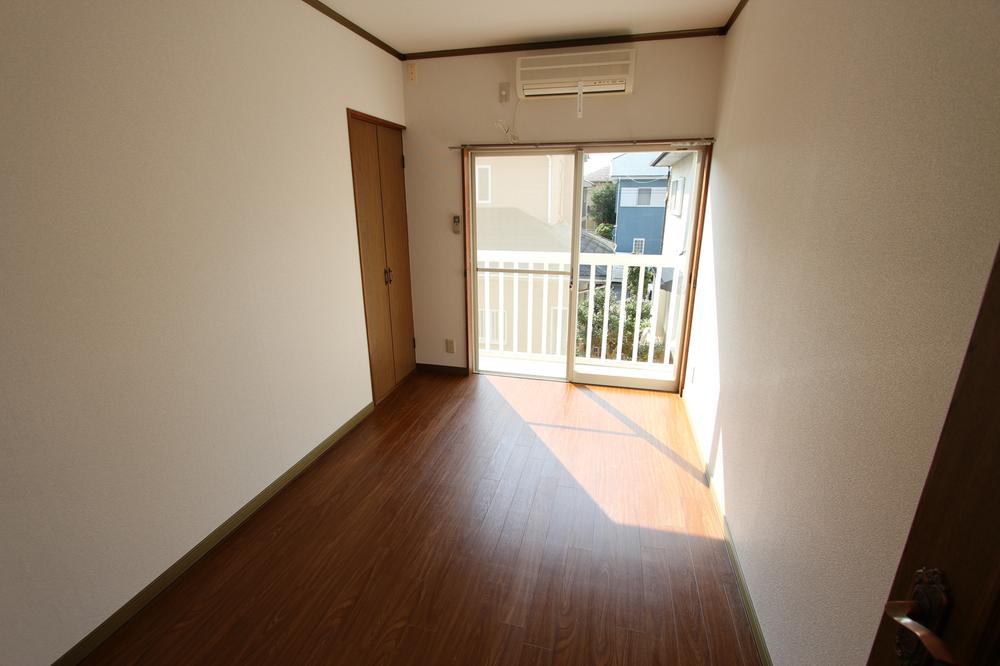 Indoor (10 May 2013) Shooting
室内(2013年10月)撮影
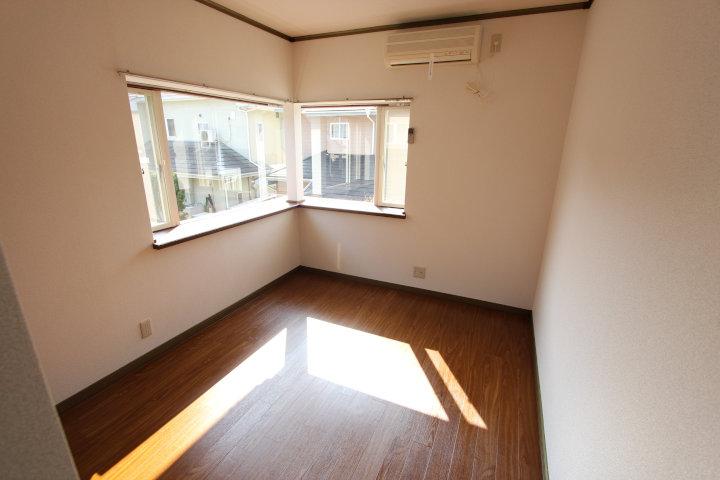 Indoor (10 May 2013) Shooting
室内(2013年10月)撮影
Location
| 





















