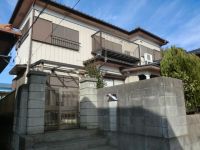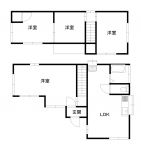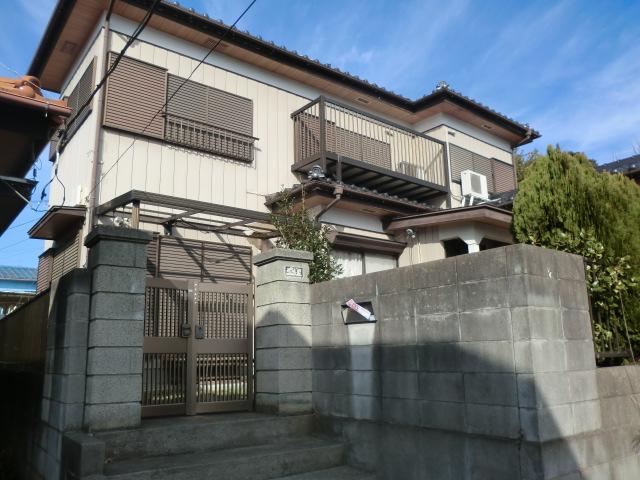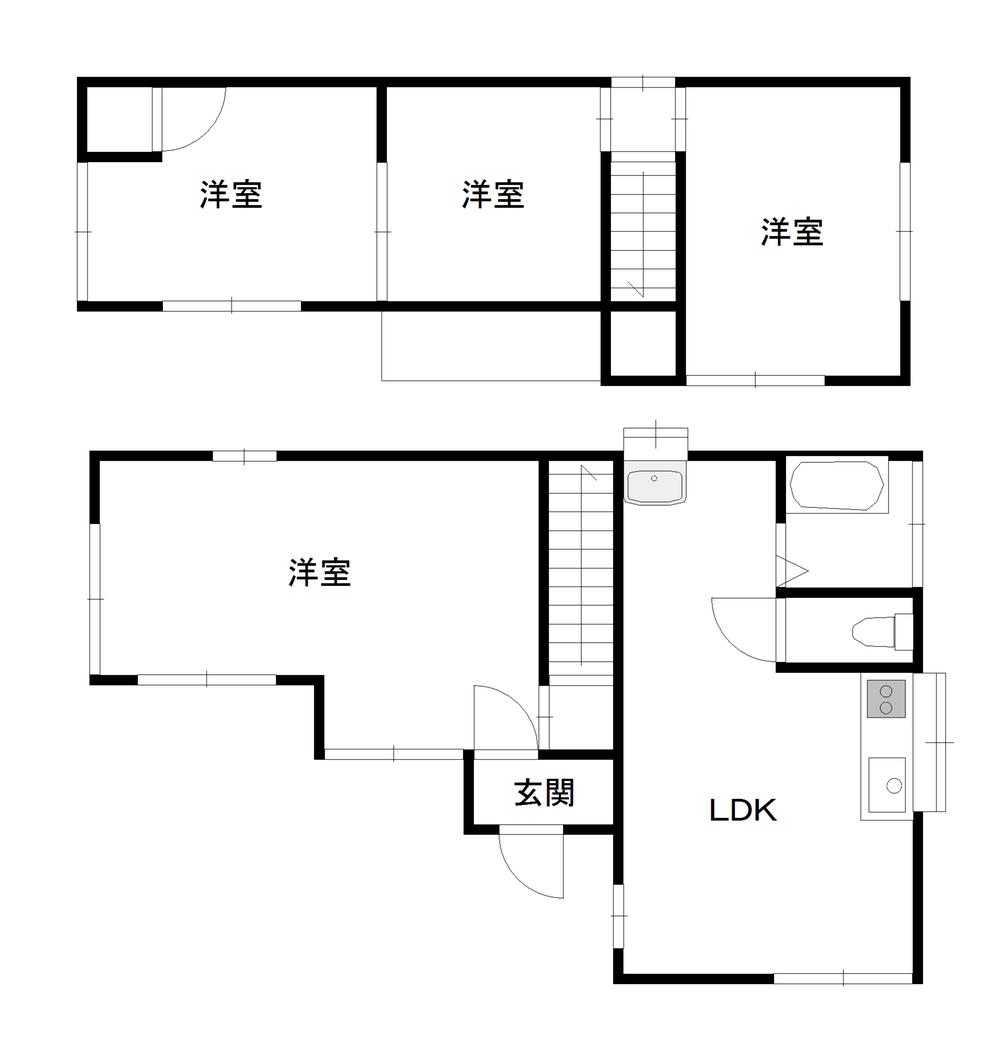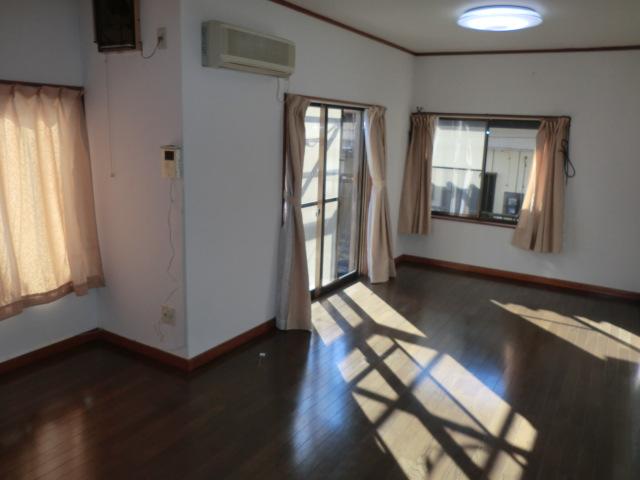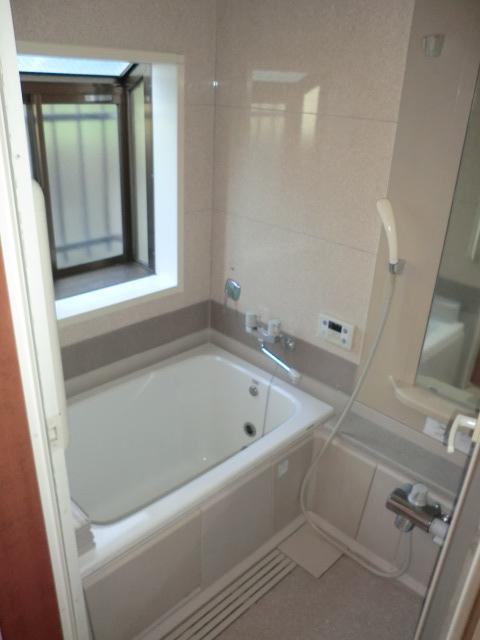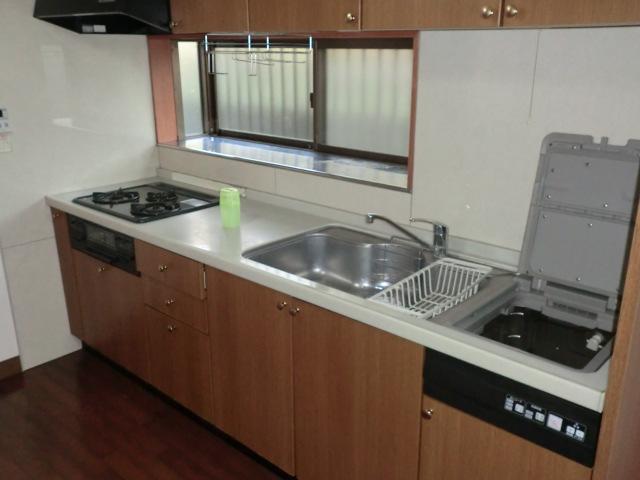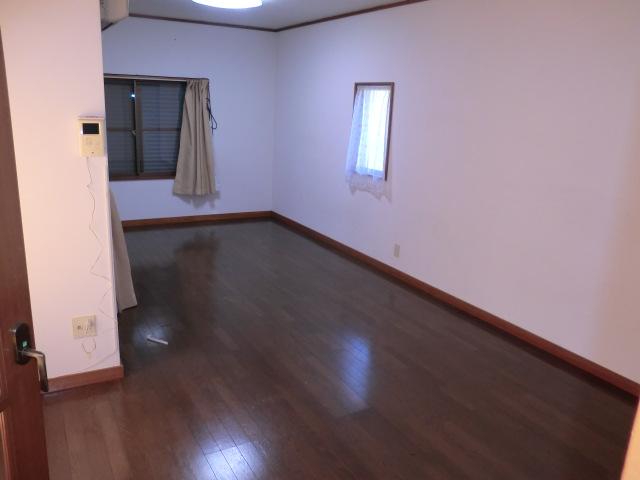|
|
Tsuchiura, Ibaraki Prefecture
茨城県土浦市
|
|
JR Joban Line "Tsuchiura" walk 36 minutes
JR常磐線「土浦」歩36分
|
|
Interior renovation, Immediate Available, Dish washing dryer, System kitchen, Bathroom Dryer, Yang per good, Starting station, garden, 2-story, Southeast direction, Ventilation good, All living room flooring
内装リフォーム、即入居可、食器洗乾燥機、システムキッチン、浴室乾燥機、陽当り良好、始発駅、庭、2階建、東南向き、通風良好、全居室フローリング
|
|
Interior renovation, Immediate Available, Dish washing dryer, System kitchen, Bathroom Dryer, Yang per good, Starting station, garden, 2-story, Southeast direction, Ventilation good, All living room flooring
内装リフォーム、即入居可、食器洗乾燥機、システムキッチン、浴室乾燥機、陽当り良好、始発駅、庭、2階建、東南向き、通風良好、全居室フローリング
|
Features pickup 特徴ピックアップ | | Immediate Available / Interior renovation / System kitchen / Bathroom Dryer / Yang per good / Starting station / garden / 2-story / Southeast direction / Ventilation good / All living room flooring / Dish washing dryer 即入居可 /内装リフォーム /システムキッチン /浴室乾燥機 /陽当り良好 /始発駅 /庭 /2階建 /東南向き /通風良好 /全居室フローリング /食器洗乾燥機 |
Price 価格 | | 5.9 million yen 590万円 |
Floor plan 間取り | | 4LDK 4LDK |
Units sold 販売戸数 | | 1 units 1戸 |
Land area 土地面積 | | 120.34 sq m (registration) 120.34m2(登記) |
Building area 建物面積 | | 77.35 sq m (registration) 77.35m2(登記) |
Driveway burden-road 私道負担・道路 | | Share equity 58 sq m × (1 / 4) 共有持分58m2×(1/4) |
Completion date 完成時期(築年月) | | October 1984 1984年10月 |
Address 住所 | | Tsuchiura, Ibaraki Prefecture Tonosato 茨城県土浦市殿里 |
Traffic 交通 | | JR Joban Line "Tsuchiura" walk 36 minutes JR常磐線「土浦」歩36分
|
Person in charge 担当者より | | Person in charge of real-estate and building Niwa Tadatoshi Age: 30 Daigyokai Experience: 10 years born in Tsuchiura, He is currently living in Ami. Please leave the local information. We look forward to consultation. 担当者宅建丹羽 忠利年齢:30代業界経験:10年生まれは土浦、現在は阿見在住です。地元の情報はお任せください。ご相談お待ちしております。 |
Contact お問い合せ先 | | TEL: 0800-603-1334 [Toll free] mobile phone ・ Also available from PHS
Caller ID is not notified
Please contact the "saw SUUMO (Sumo)"
If it does not lead, If the real estate company TEL:0800-603-1334【通話料無料】携帯電話・PHSからもご利用いただけます
発信者番号は通知されません
「SUUMO(スーモ)を見た」と問い合わせください
つながらない方、不動産会社の方は
|
Building coverage, floor area ratio 建ぺい率・容積率 | | 60% ・ 150% 60%・150% |
Time residents 入居時期 | | Immediate available 即入居可 |
Land of the right form 土地の権利形態 | | Ownership 所有権 |
Structure and method of construction 構造・工法 | | Wooden 2-story 木造2階建 |
Renovation リフォーム | | October 2008 interior renovation completed (kitchen ・ bathroom ・ toilet ・ wall ・ floor ・ all rooms) 2008年10月内装リフォーム済(キッチン・浴室・トイレ・壁・床・全室) |
Overview and notices その他概要・特記事項 | | Contact: Niwa Tadatoshi 担当者:丹羽 忠利 |
Company profile 会社概要 | | <Mediation> Ibaraki Governor (7) The 004,297 Sum Real Estate Co., Ltd. Tsuchiura branch Yubinbango300-0051 Tsuchiura, Ibaraki Prefecture Manabe 2-2-23 <仲介>茨城県知事(7)第004297号桂不動産(株)土浦支店〒300-0051 茨城県土浦市真鍋2-2-23 |
