Used Homes » Kansai » Ibaraki Prefecture » Tsukuba City
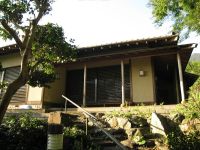 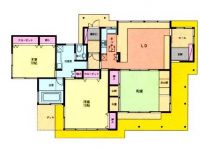
| | Tsukuba, Ibaraki Prefecture 茨城県つくば市 |
| Tsukuba Express "Tsukuba" car 17km つくばエクスプレス「つくば」車17km |
| Located halfway up Mt., Villa-style building to feel the nature through the four seasons. You can overlook the Kanto Plain from the deck. 筑波山中腹に位置し、四季を通じて自然を感じる別荘風建物。デッキから関東平野を一望できます。 |
Features pickup 特徴ピックアップ | | Land more than 100 square meters / Facing south / Siemens south road / A quiet residential area / LDK15 tatami mats or more / Around traffic fewer / Japanese-style room / garden / Leafy residential area / Mu front building / Wood deck / Good view / Located on a hill / A large gap between the neighboring house / Old houses wind 土地100坪以上 /南向き /南側道路面す /閑静な住宅地 /LDK15畳以上 /周辺交通量少なめ /和室 /庭 /緑豊かな住宅地 /前面棟無 /ウッドデッキ /眺望良好 /高台に立地 /隣家との間隔が大きい /古民家風 | Price 価格 | | 50 million yen 5000万円 | Floor plan 間取り | | 3LDK 3LDK | Units sold 販売戸数 | | 1 units 1戸 | Land area 土地面積 | | 4061.31 sq m (registration) 4061.31m2(登記) | Building area 建物面積 | | 149.79 sq m (registration) 149.79m2(登記) | Driveway burden-road 私道負担・道路 | | Nothing, South 4m width 無、南4m幅 | Completion date 完成時期(築年月) | | March 1994 1994年3月 | Address 住所 | | Tsukuba, Ibaraki Prefecture, Tsukuba 茨城県つくば市筑波 | Traffic 交通 | | Tsukuba Express "Tsukuba" car 17km
Jōsō Line "Shimotsuma" car 15km
JR Mito Line "Shimodate" car 17.1km つくばエクスプレス「つくば」車17km
関東鉄道常総線「下妻」車15km
JR水戸線「下館」車17.1km
| Contact お問い合せ先 | | TEL: 0800-603-1753 [Toll free] mobile phone ・ Also available from PHS
Caller ID is not notified
Please contact the "saw SUUMO (Sumo)"
If it does not lead, If the real estate company TEL:0800-603-1753【通話料無料】携帯電話・PHSからもご利用いただけます
発信者番号は通知されません
「SUUMO(スーモ)を見た」と問い合わせください
つながらない方、不動産会社の方は
| Building coverage, floor area ratio 建ぺい率・容積率 | | 60% ・ 200% 60%・200% | Time residents 入居時期 | | Consultation 相談 | Land of the right form 土地の権利形態 | | Ownership 所有権 | Structure and method of construction 構造・工法 | | Wooden 1 story 木造1階建 | Use district 用途地域 | | Urbanization control area 市街化調整区域 | Overview and notices その他概要・特記事項 | | Facilities: Public Water Supply, Centralized septic tank, Individual LPG, Building Permits reason: control area per building permit requirements. There authorization requirements of building owners, Parking: car space 設備:公営水道、集中浄化槽、個別LPG、建築許可理由:調整区域につき建築許可要。建築主の許可要件あり、駐車場:カースペース | Company profile 会社概要 | | <Mediation> Ibaraki Governor (5) No. 004963 (the company), Ibaraki Prefecture Building Lots and Buildings Transaction Business Association (Corporation) metropolitan area real estate Fair Trade Council member Co., Ltd. Tsukuba Shoji Tsukuba branch Yubinbango305-0033 Tsukuba, Ibaraki Prefecture Higashiarai 20-4 <仲介>茨城県知事(5)第004963号(社)茨城県宅地建物取引業協会会員 (公社)首都圏不動産公正取引協議会加盟(株)筑波商事つくば支店〒305-0033 茨城県つくば市東新井20-4 |
Local appearance photo現地外観写真 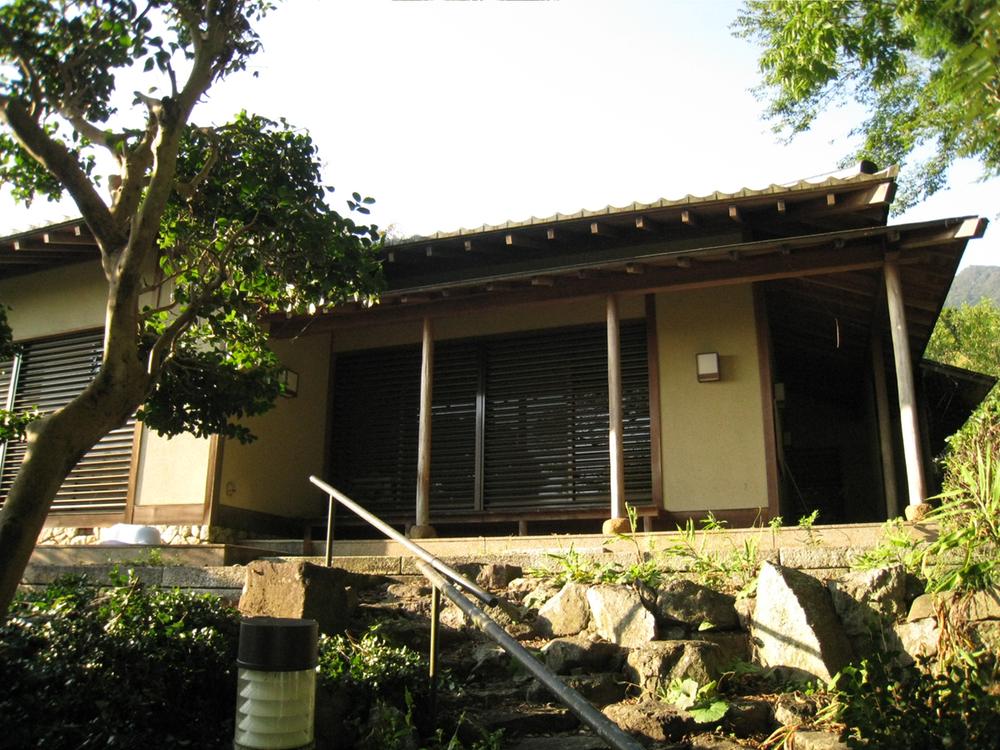 Local Photos
現地写真
Floor plan間取り図 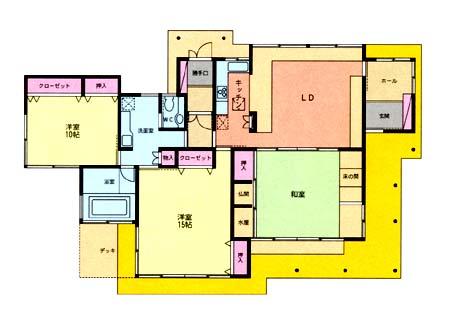 50 million yen, 3LDK, Land area 4,061.31 sq m , Building area 149.79 sq m floor plan
5000万円、3LDK、土地面積4,061.31m2、建物面積149.79m2 間取り図
Livingリビング 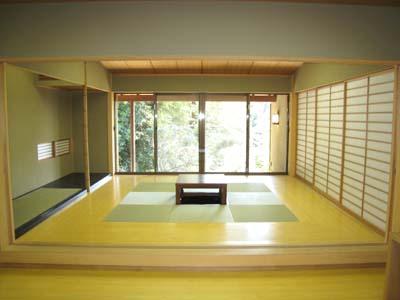 Living (Japanese-style)
リビング(和室)
Local appearance photo現地外観写真 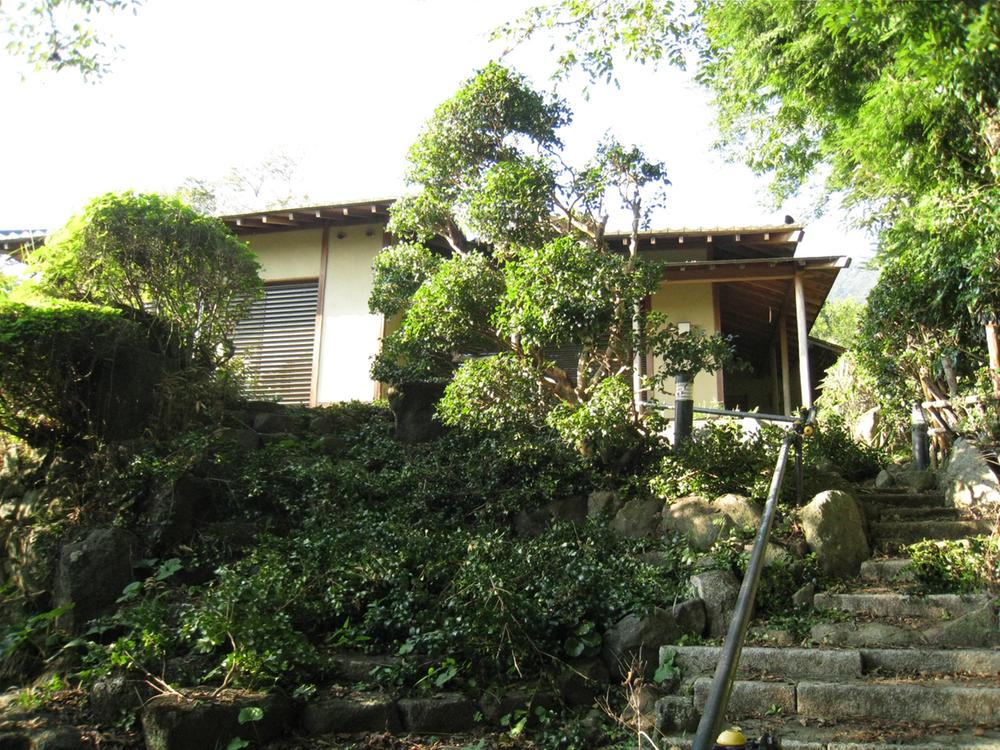 Local Photos
現地写真
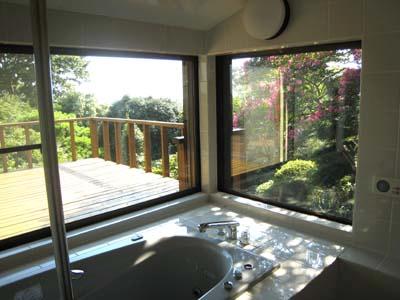 Bathroom
浴室
Parking lot駐車場 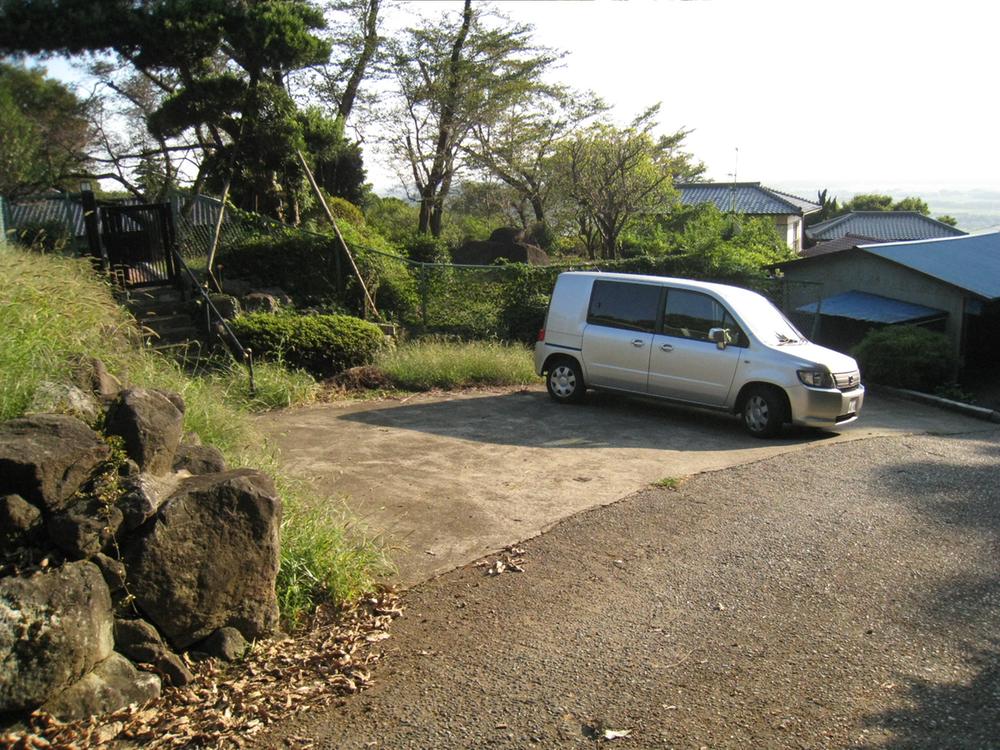 Parking on-site north
駐車場は敷地北側
Other Environmental Photoその他環境写真 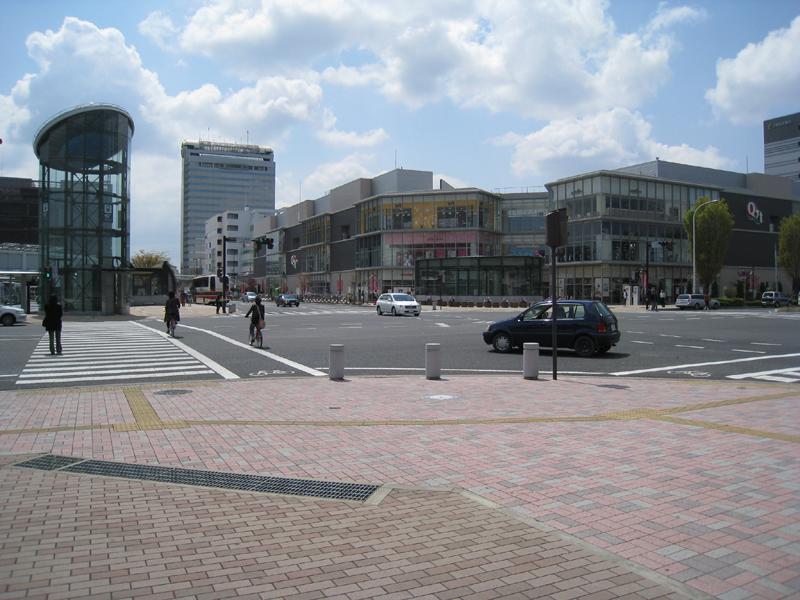 17000m to Tsukuba Station
つくば駅まで17000m
View photos from the dwelling unit住戸からの眺望写真 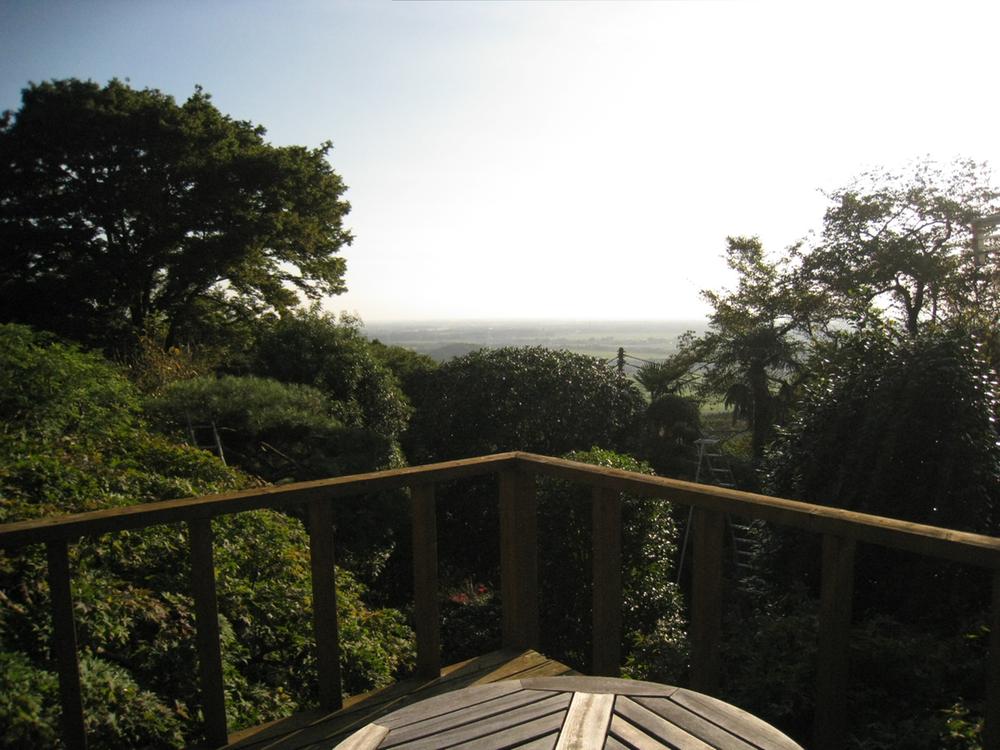 View from the deck
デッキからの眺望
Other localその他現地 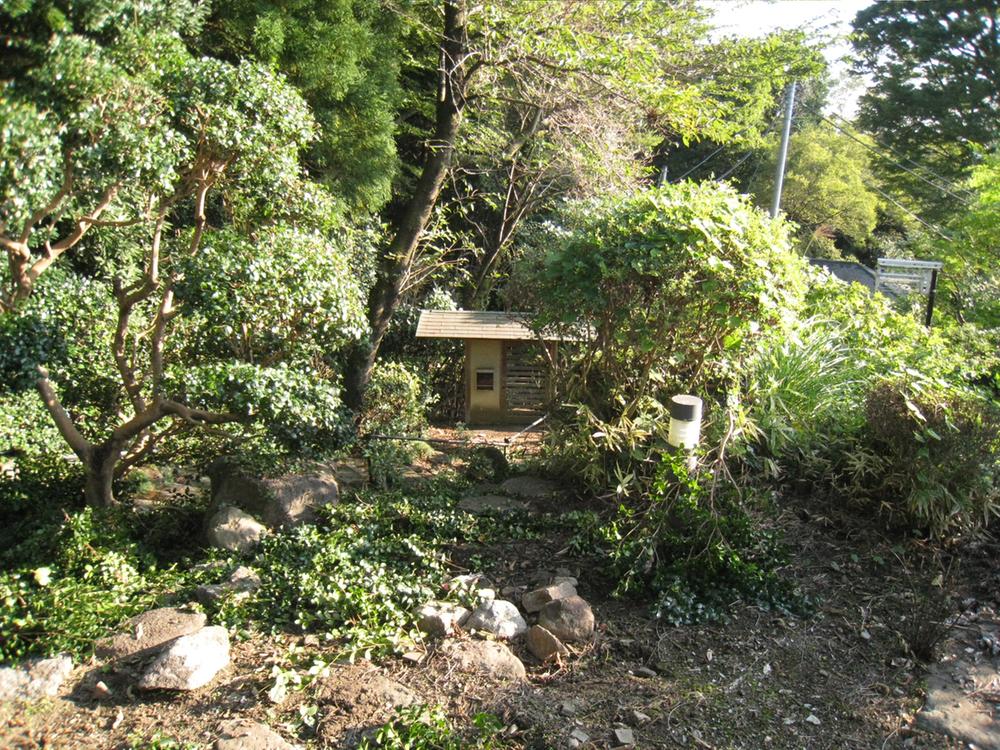 Local Photos
現地写真
Local appearance photo現地外観写真 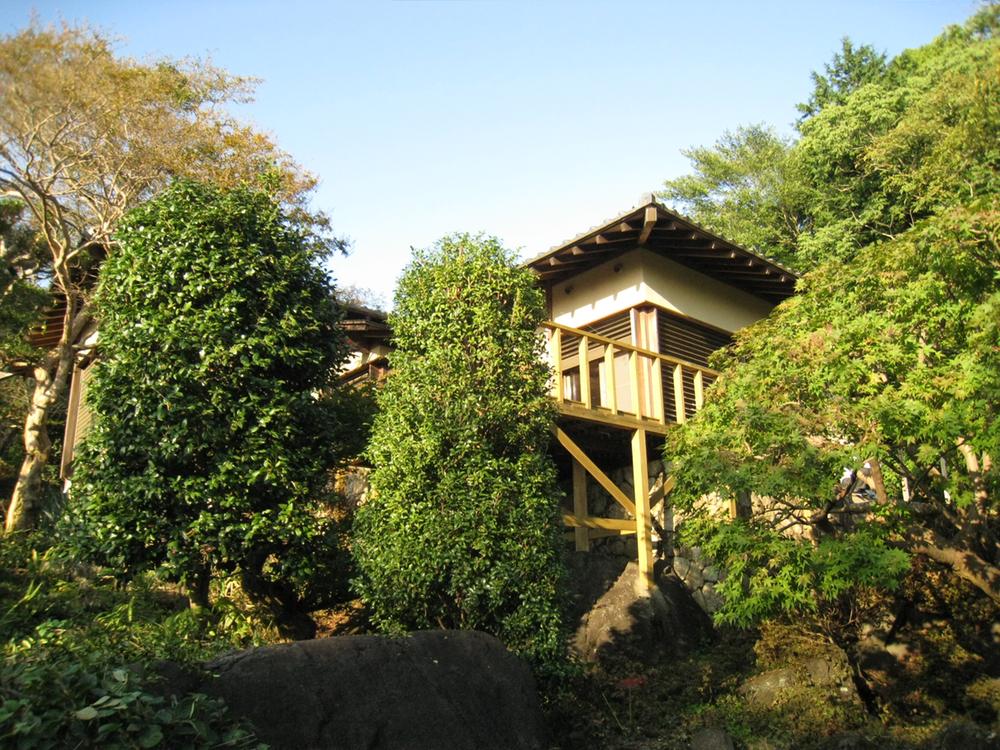 Look up at the deck from the site south
敷地南側よりデッキを見上げて
Shopping centreショッピングセンター 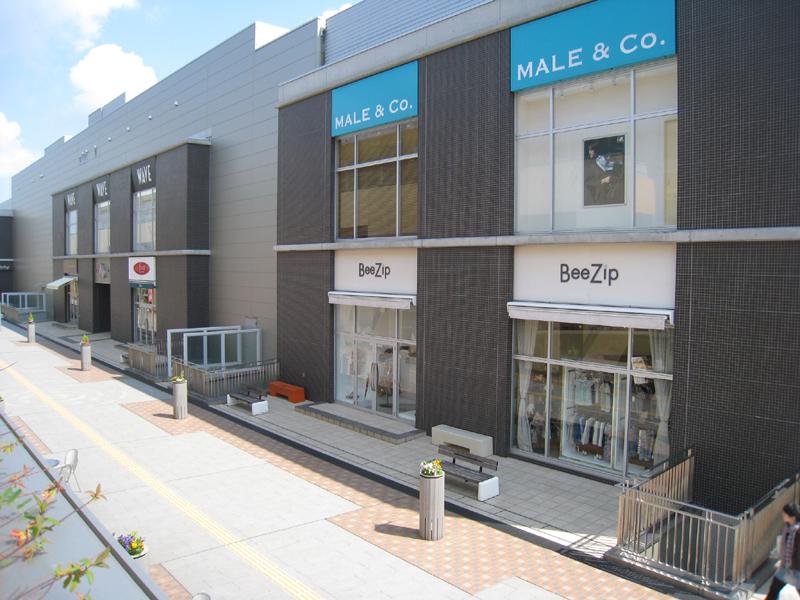 To cute 17000m
キュートまで17000m
View photos from the dwelling unit住戸からの眺望写真 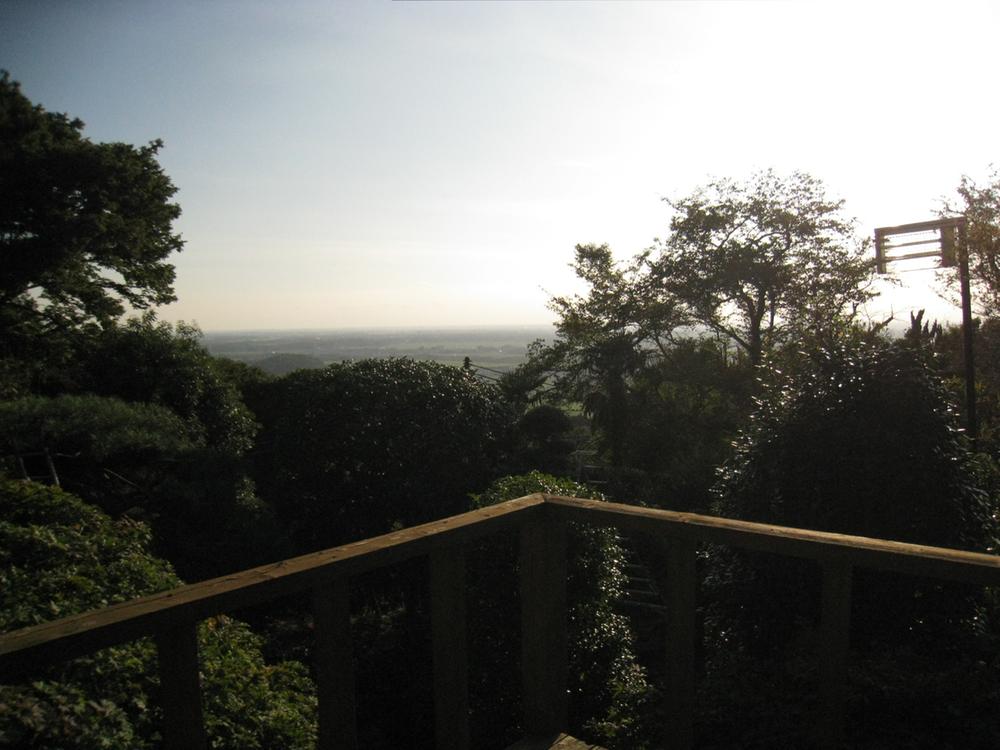 View from the deck
デッキからの眺望
Other localその他現地 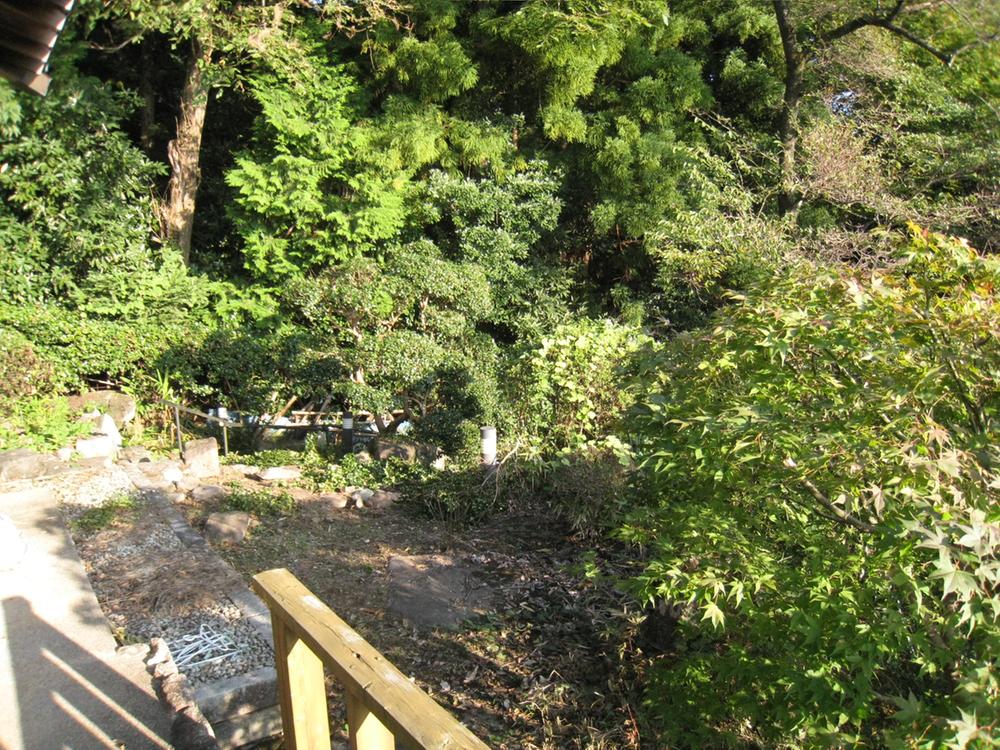 Local Photos
現地写真
Local appearance photo現地外観写真 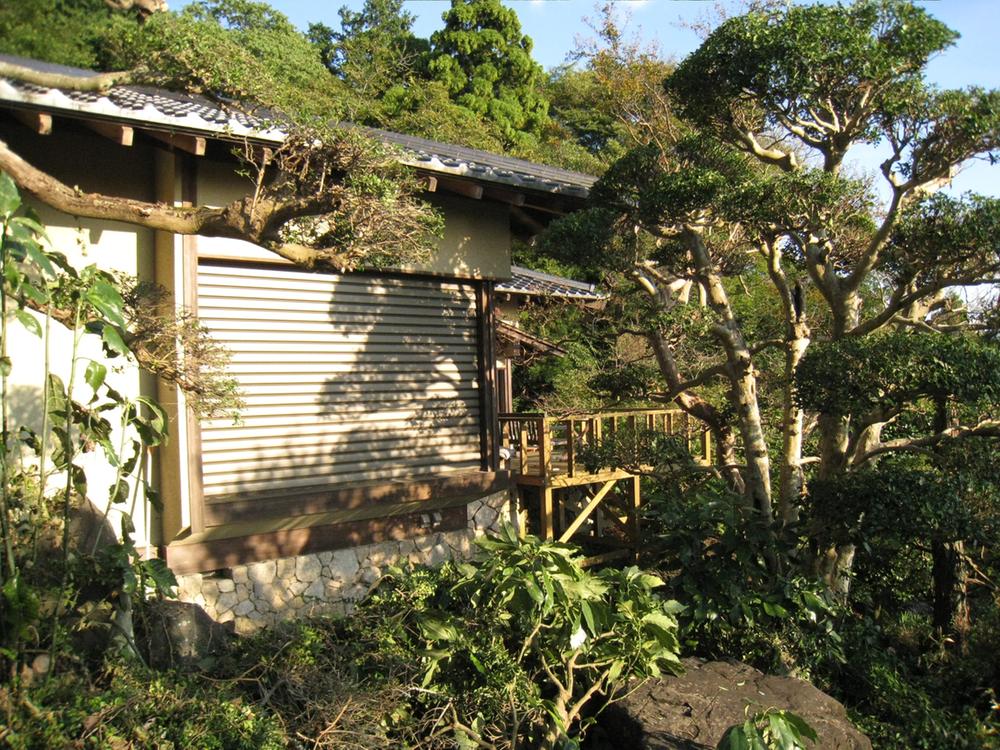 Local Photos
現地写真
Other localその他現地 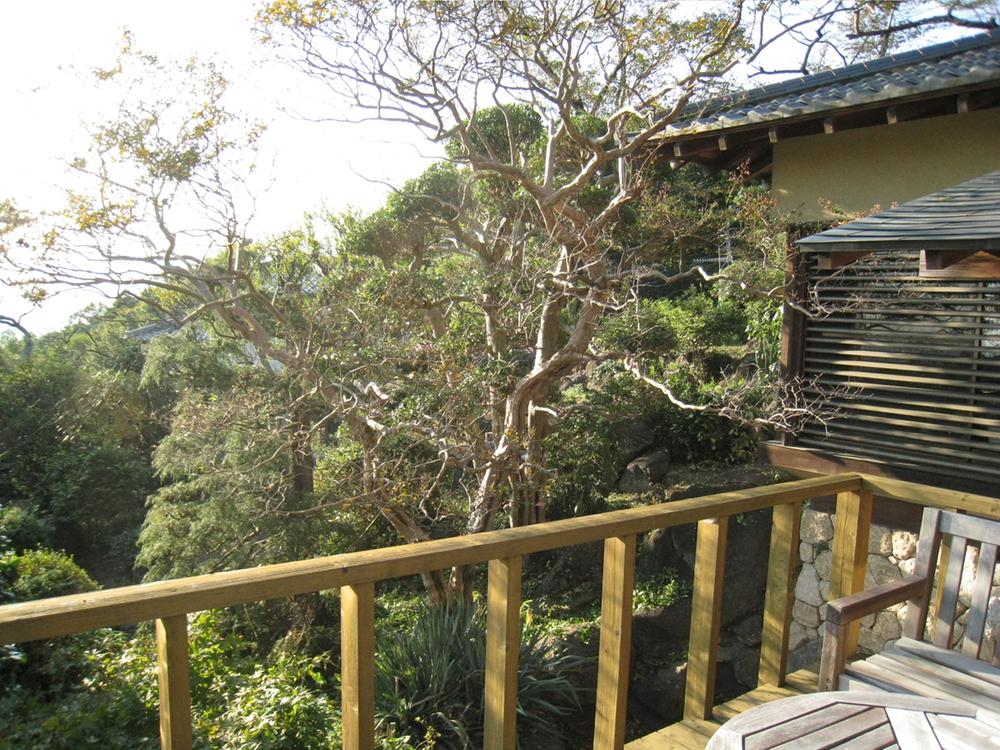 Local Photos
現地写真
Local appearance photo現地外観写真 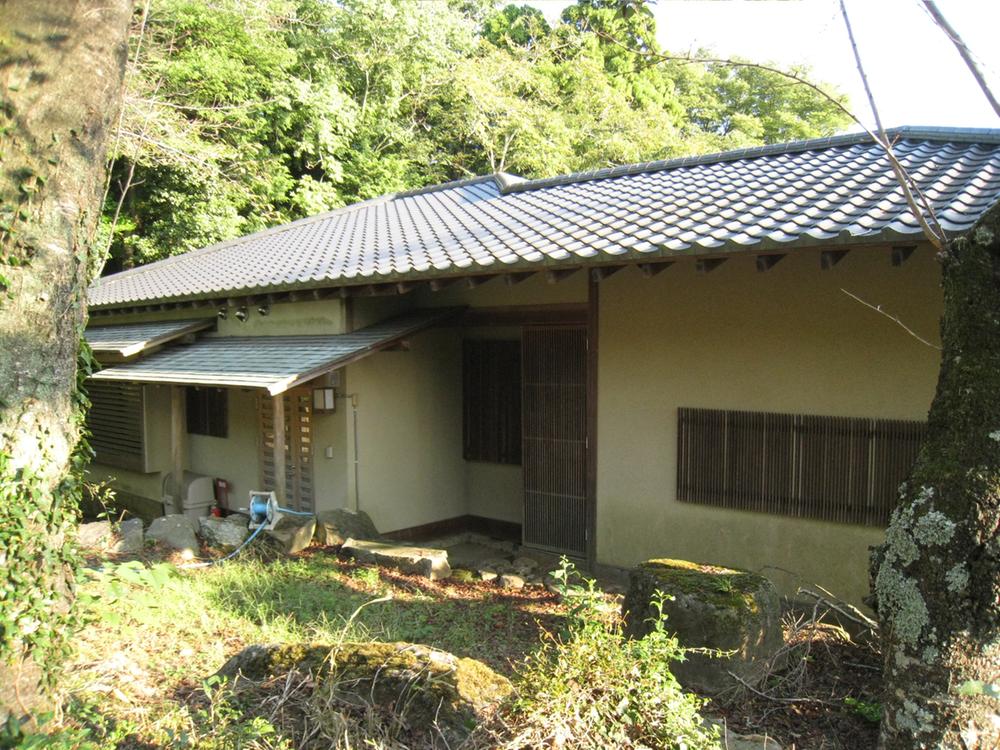 From the north side of the building
建物を北側から
Other localその他現地 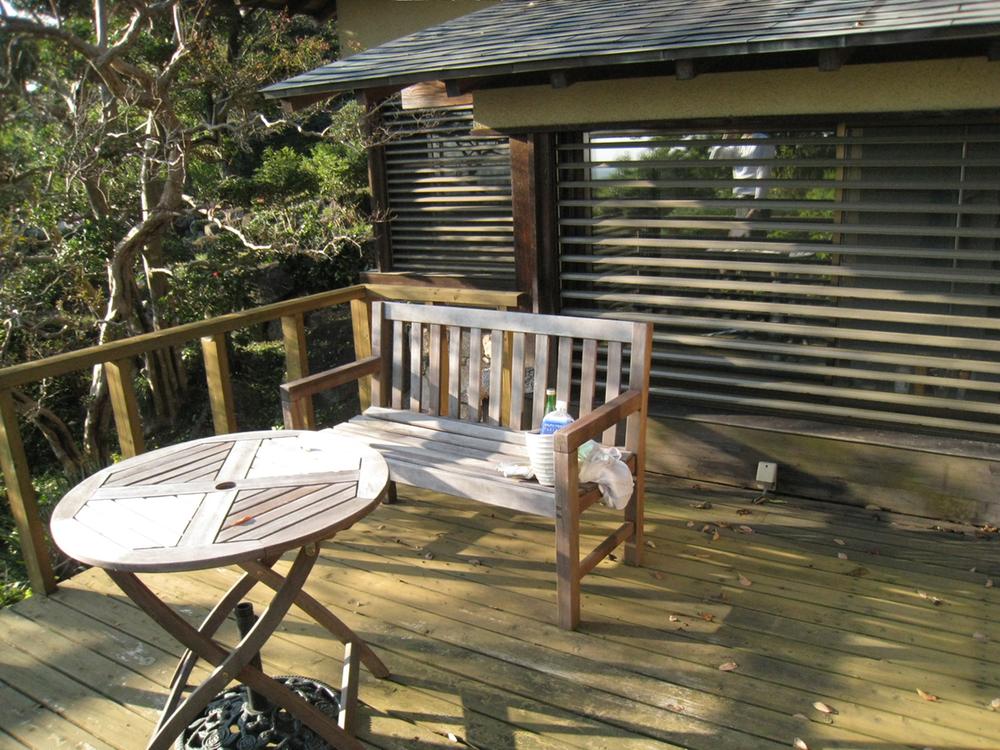 deck
デッキ
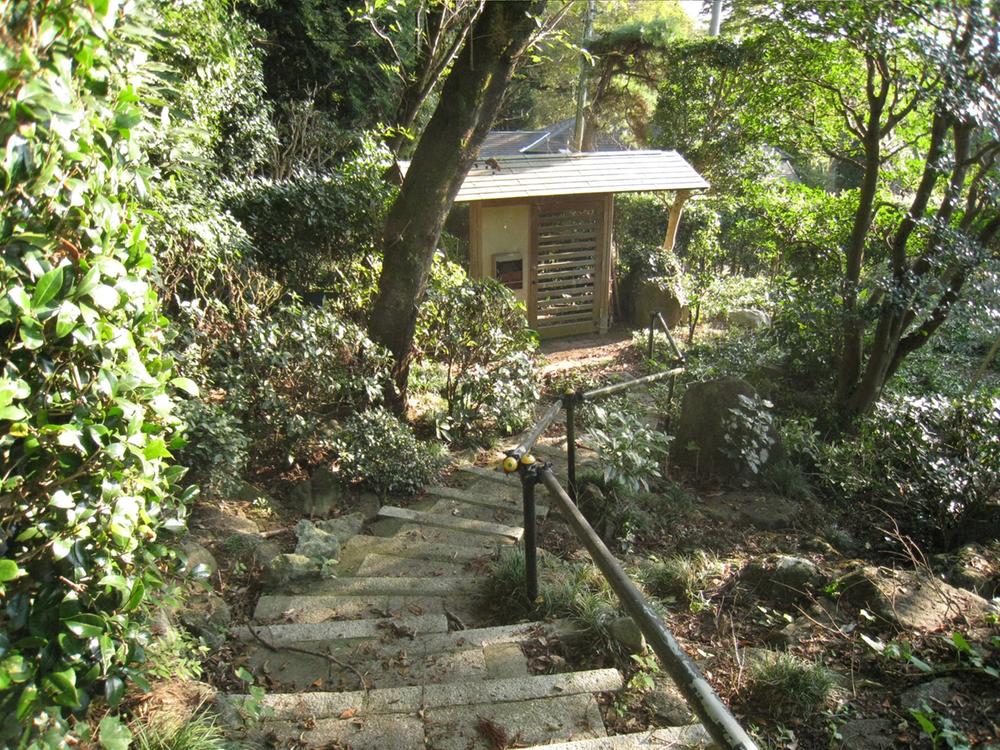 Local Photos
現地写真
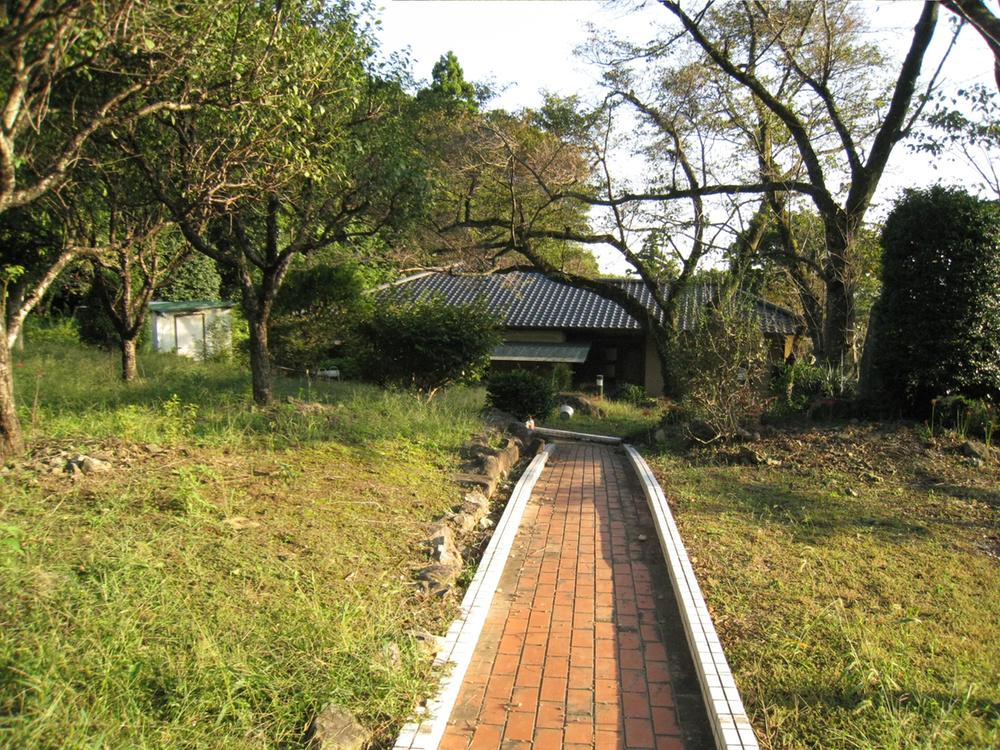 From site north
敷地北側より
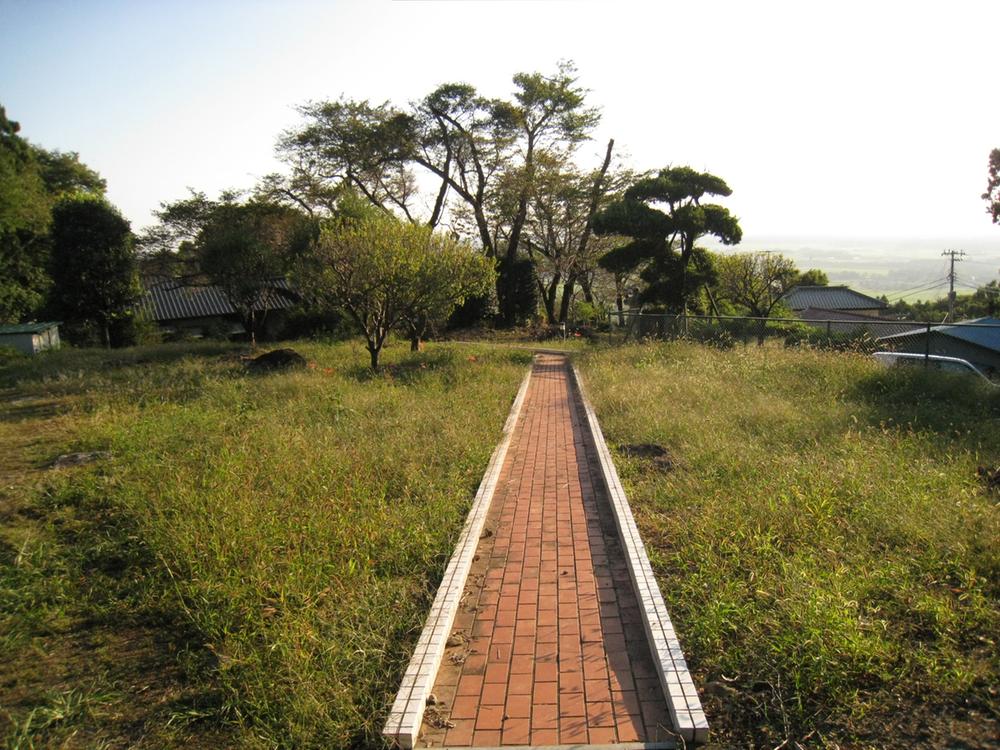 From site north
敷地北側より
Location
|





















