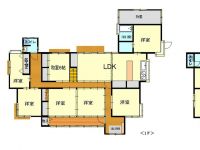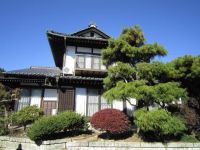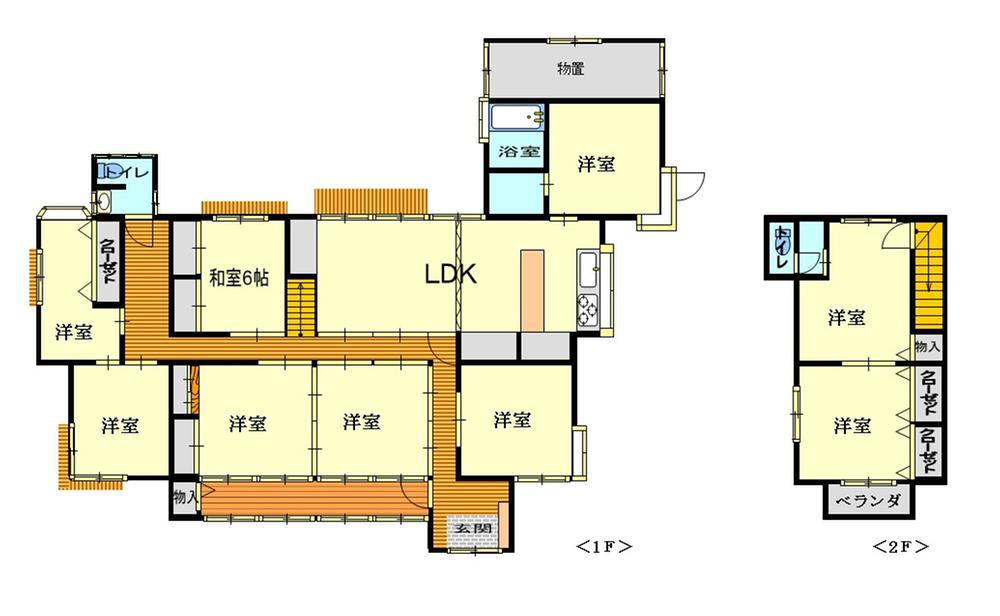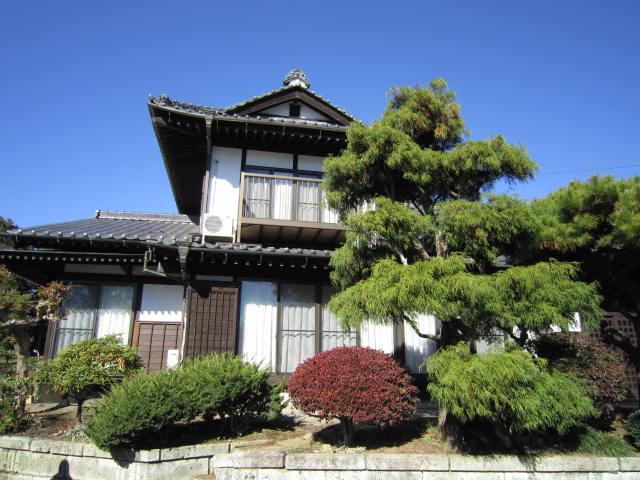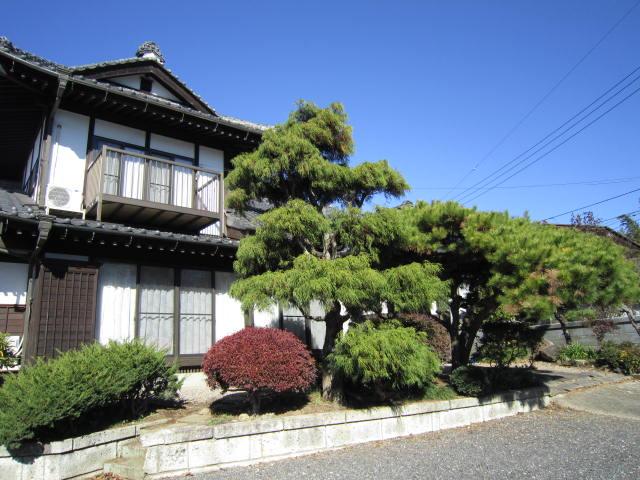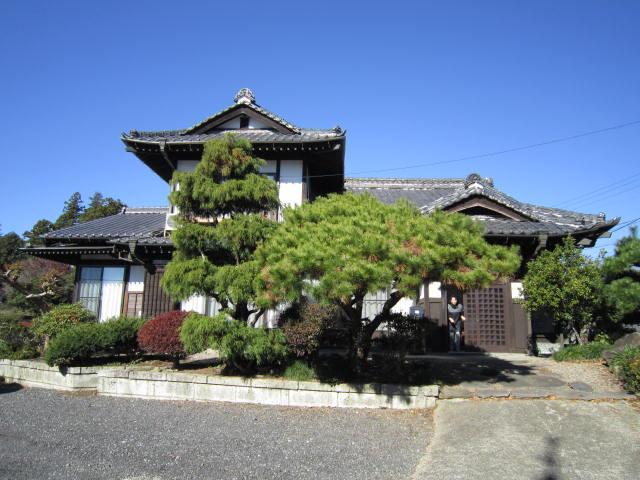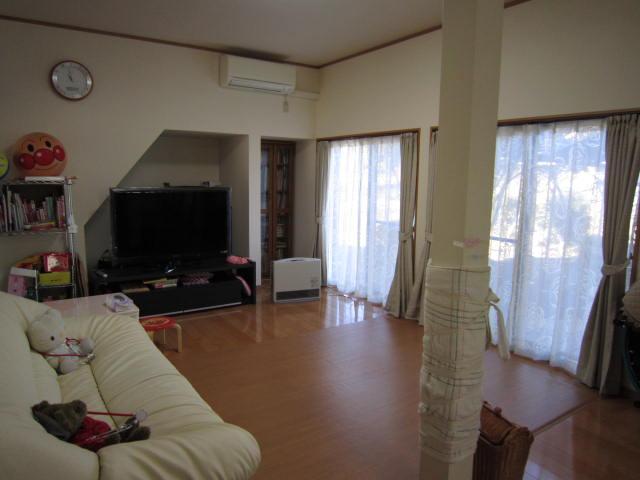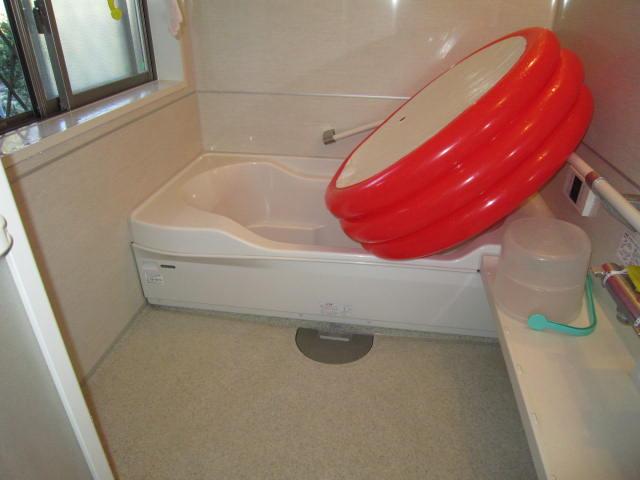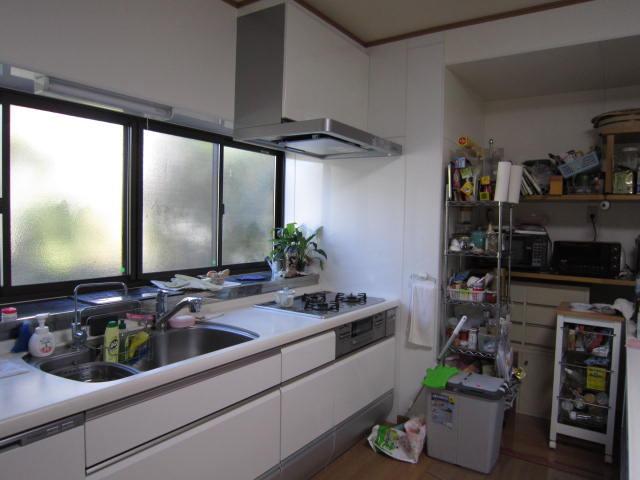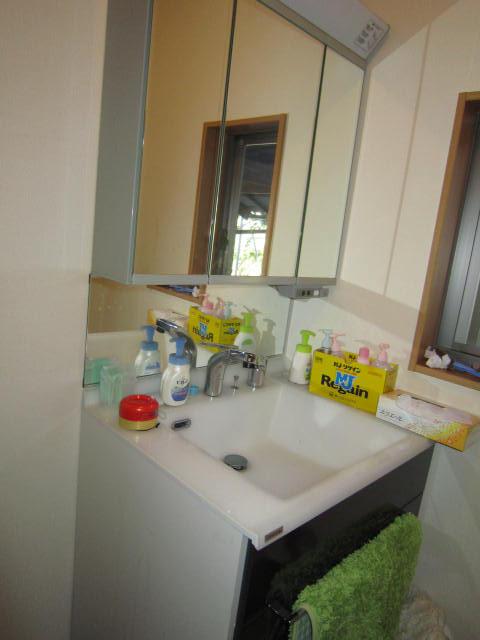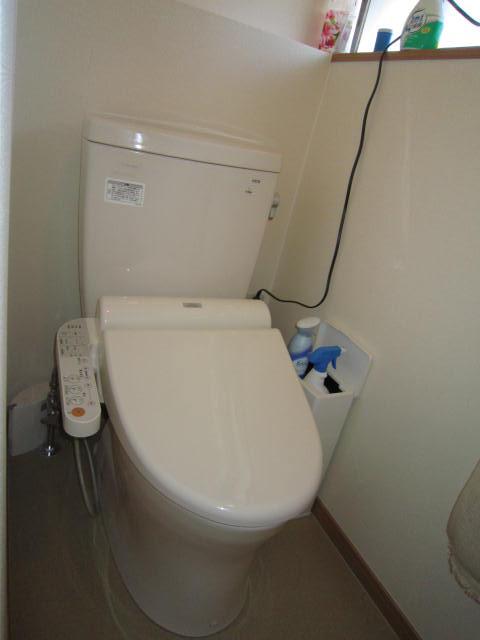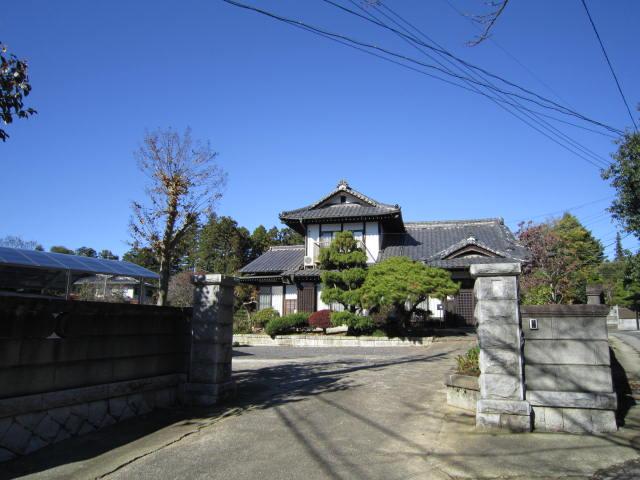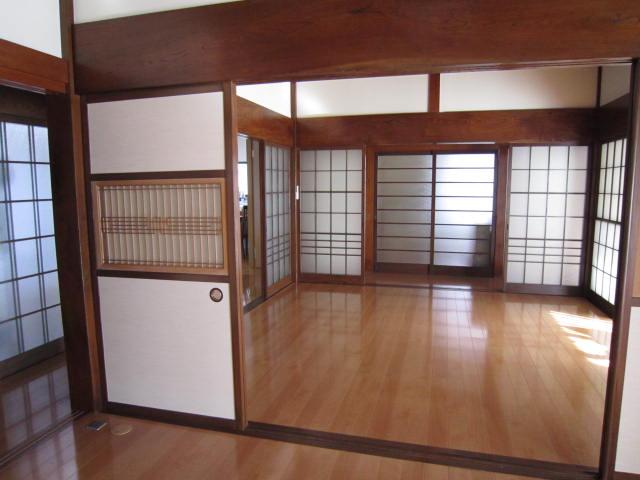|
|
Tsukuba, Ibaraki Prefecture
茨城県つくば市
|
|
Tsukuba Express "Tsukuba" car 2.9km
つくばエクスプレス「つくば」車2.9km
|
|
Renovation has been spacious Japanese-style modern house. Why do not you realize the elegant living in a location where you can enjoy nature and the city skyline?!
リノベーションされた広々和風モダン住宅。都会の街並みと自然を満喫できるロケーションで優雅な暮らしを実現しませんか?!
|
|
It does not quite in Tsukuba land and housing of this size is. A little life in the nature of a quiet environment away from the streets would be the best. While a Japanese-style appearance renovation room in modern. Since it is the room number of rich, You can relax in your favorite place in the favorite time.
つくば市でこの広さの土地と住宅はなかなかありませんね。街並みからはちょっと離れた自然の静かな環境での暮らしは最高でしょう。和風な外観でありながら室内はモダンにリノベーション。部屋数豊富ですので、好きな時間に好きな場所でくつろげますね。
|
Features pickup 特徴ピックアップ | | Land more than 100 square meters / System kitchen / Bathroom Dryer / Yang per good / Siemens south road / LDK15 tatami mats or more / Starting station / garden / Home garden / Barrier-free / Toilet 2 places / Bathroom 1 tsubo or more / 2-story / Warm water washing toilet seat / Renovation / Leafy residential area / Ventilation good / All living room flooring / Storeroom 土地100坪以上 /システムキッチン /浴室乾燥機 /陽当り良好 /南側道路面す /LDK15畳以上 /始発駅 /庭 /家庭菜園 /バリアフリー /トイレ2ヶ所 /浴室1坪以上 /2階建 /温水洗浄便座 /リノベーション /緑豊かな住宅地 /通風良好 /全居室フローリング /納戸 |
Price 価格 | | 80 million yen 8000万円 |
Floor plan 間取り | | 8LDK + S (storeroom) 8LDK+S(納戸) |
Units sold 販売戸数 | | 1 units 1戸 |
Total units 総戸数 | | 1 units 1戸 |
Land area 土地面積 | | 3280.81 sq m (992.44 tsubo) (Registration) 3280.81m2(992.44坪)(登記) |
Building area 建物面積 | | 224.4 sq m (67.88 tsubo) (Registration) 224.4m2(67.88坪)(登記) |
Driveway burden-road 私道負担・道路 | | Nothing, South 6.8m width (contact the road width 37m), East 4m width (contact the road width 48m) 無、南6.8m幅(接道幅37m)、東4m幅(接道幅48m) |
Completion date 完成時期(築年月) | | December 1970 1970年12月 |
Address 住所 | | Tsukuba, Ibaraki Prefecture Uenomuro 茨城県つくば市上ノ室 |
Traffic 交通 | | Tsukuba Express "Tsukuba" car 2.9km つくばエクスプレス「つくば」車2.9km
|
Person in charge 担当者より | | [Regarding this property.] Breadth and room number of rich Japanese-style houses of this land in Tsukuba city. Heisei is renovation in 22 years, It has been transformed into a modern in-room. 【この物件について】つくば市内でこの土地の広さと部屋数豊富な和風住宅。平成22年にリノベーションされ、モダンな室内に変身しました。 |
Contact お問い合せ先 | | Item Corporation (Corporation) TEL: 0800-602-5831 [Toll free] mobile phone ・ Also available from PHS
Caller ID is not notified
Please contact the "saw SUUMO (Sumo)"
If it does not lead, If the real estate company アイテムコーポレーション(株)TEL:0800-602-5831【通話料無料】携帯電話・PHSからもご利用いただけます
発信者番号は通知されません
「SUUMO(スーモ)を見た」と問い合わせください
つながらない方、不動産会社の方は
|
Building coverage, floor area ratio 建ぺい率・容積率 | | 60% ・ 200% 60%・200% |
Time residents 入居時期 | | Consultation 相談 |
Land of the right form 土地の権利形態 | | Ownership 所有権 |
Structure and method of construction 構造・工法 | | Wooden 2-story 木造2階建 |
Renovation リフォーム | | September 2010 interior renovation completed (kitchen ・ bathroom ・ toilet ・ wall ・ floor), September 2010 exterior renovation completed (outer wall) 2010年9月内装リフォーム済(キッチン・浴室・トイレ・壁・床)、2010年9月外装リフォーム済(外壁) |
Use district 用途地域 | | Unspecified 無指定 |
Other limitations その他制限事項 | | Existing residential land 既存宅地 |
Overview and notices その他概要・特記事項 | | Facilities: Public Water Supply, This sewage, Individual LPG 設備:公営水道、本下水、個別LPG |
Company profile 会社概要 | | <Mediation> Ibaraki Governor (1) the first 006,752 No. items Corporation (Corporation) Yubinbango310-0836 Mito, Ibaraki Prefecture Motoyoshida-cho solitary pine tree 182-5-101 <仲介>茨城県知事(1)第006752号アイテムコーポレーション(株)〒310-0836 茨城県水戸市元吉田町字一本松182-5-101 |
