Used Homes » Kansai » Ibaraki Prefecture » Tsukuba City
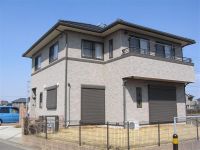 
| | Tsukuba, Ibaraki Prefecture 茨城県つくば市 |
| Tsukuba Express "green" walk 38 minutes つくばエクスプレス「みどりの」歩38分 |
| A quiet residential area! Land is about 70 square meters, The building is 45 square meters Residential home! loft, There is also a study 閑静な住宅街!土地は約70坪、建物は45坪ある一戸建て!ロフト、書斎もあります |
| ■ Solar power generation is equipped with the all-electric house! Floor heating is also attached to the living room! ■ Bright and airy with three faces lighting of Zenshitsuminami direction! ■ LDK25.1 Pledge! Cooking fun with face-to-face system Kitchen ■ In floor heating, Maybe also nice to lie down with your children ■ It is a quiet residential area but, Shopping environment 0.8km until assay! Walk about 10 minutes. ■ Living room stairs to the interaction with children ◎ ■太陽光発電付きのオール電化住宅です!床暖房もリビングについています!■全室南向きの3面採光で明るく開放的!■LDK25.1帖!対面式システムキッチンで楽しくお料理■床暖房で、お子様と寝転ぶのもいいかもしれませんね■閑静な住宅街ですが、お買い物環境はアッセまで0.8km!徒歩約10分。■リビング階段はお子様とのふれあいに◎ |
Features pickup 特徴ピックアップ | | Measures to conserve energy / Solar power system / Airtight high insulated houses / Year Available / Parking two Allowed / LDK20 tatami mats or more / Land 50 square meters or more / Energy-saving water heaters / It is close to golf course / It is close to Tennis Court / Super close / It is close to the city / Facing south / System kitchen / Bathroom Dryer / Yang per good / All room storage / A quiet residential area / Around traffic fewer / Or more before road 6m / Corner lot / Japanese-style room / Shaping land / Garden more than 10 square meters / Idyll / garden / Home garden / Washbasin with shower / Face-to-face kitchen / Wide balcony / 3 face lighting / Toilet 2 places / Bathroom 1 tsubo or more / 2-story / South balcony / Double-glazing / Zenshitsuminami direction / Warm water washing toilet seat / loft / Nantei / The window in the bathroom / Atrium / TV monitor interphone / Leafy residential area / Urban neighborhood / Mu front building / Ventilation good / IH cooking heater / Walk-in closet / Or more ceiling height 2.5m / Living stairs / All-electric / City gas / Storeroom / All rooms are two-sided lighting / BS ・ CS ・ CATV / A large gap between the neighboring house / Maintained sidewalk / Flat terrain / Floor heating / Development subdivision in / Readjustment land within 省エネルギー対策 /太陽光発電システム /高気密高断熱住宅 /年内入居可 /駐車2台可 /LDK20畳以上 /土地50坪以上 /省エネ給湯器 /ゴルフ場が近い /テニスコートが近い /スーパーが近い /市街地が近い /南向き /システムキッチン /浴室乾燥機 /陽当り良好 /全居室収納 /閑静な住宅地 /周辺交通量少なめ /前道6m以上 /角地 /和室 /整形地 /庭10坪以上 /田園風景 /庭 /家庭菜園 /シャワー付洗面台 /対面式キッチン /ワイドバルコニー /3面採光 /トイレ2ヶ所 /浴室1坪以上 /2階建 /南面バルコニー /複層ガラス /全室南向き /温水洗浄便座 /ロフト /南庭 /浴室に窓 /吹抜け /TVモニタ付インターホン /緑豊かな住宅地 /都市近郊 /前面棟無 /通風良好 /IHクッキングヒーター /ウォークインクロゼット /天井高2.5m以上 /リビング階段 /オール電化 /都市ガス /納戸 /全室2面採光 /BS・CS・CATV /隣家との間隔が大きい /整備された歩道 /平坦地 /床暖房 /開発分譲地内 /区画整理地内 | Price 価格 | | 25,800,000 yen 2580万円 | Floor plan 間取り | | 4LDK + S (storeroom) 4LDK+S(納戸) | Units sold 販売戸数 | | 1 units 1戸 | Total units 総戸数 | | 1 units 1戸 | Land area 土地面積 | | 229.5 sq m (69.42 tsubo) (Registration) 229.5m2(69.42坪)(登記) | Building area 建物面積 | | 151.12 sq m (45.71 tsubo) (Registration) 151.12m2(45.71坪)(登記) | Driveway burden-road 私道負担・道路 | | Nothing, North 10m width, West 5.2m width 無、北10m幅、西5.2m幅 | Completion date 完成時期(築年月) | | October 2005 2005年10月 | Address 住所 | | Tsukuba, Ibaraki Prefecture Utenamachi 3 茨城県つくば市台町3 | Traffic 交通 | | Tsukuba Express "green" walk 38 minutes
Tsukuba Express "Expo Memorial Park" walk 50 minutes
Tsukuba Express "Research School" walk 75 minutes つくばエクスプレス「みどりの」歩38分
つくばエクスプレス「万博記念公園」歩50分
つくばエクスプレス「研究学園」歩75分
| Person in charge 担当者より | | Person in charge of real-estate and building Sugai MakotoNaru Age: 30 Daigyokai Experience: 15 years of real estate industry 16 years. In recent years, we have experienced a Minibaburu of TX wayside. Such as the timing of the sale and purchase, Please contact us. Family: wife, Child five of seven family, His hobbies include soccer ・ Baseball, Love is the Geographical Survey Institute. 担当者宅建菅井 理成年齢:30代業界経験:15年不動産業界16年目。近年はTX沿線のミニバブルを経験しております。売却及び購入のタイミングなど、是非ご相談くださいませ。家族:妻、子5人の7人家族、趣味はサッカー・野球観戦、好きです国土地理院。 | Contact お問い合せ先 | | TEL: 0800-603-1539 [Toll free] mobile phone ・ Also available from PHS
Caller ID is not notified
Please contact the "saw SUUMO (Sumo)"
If it does not lead, If the real estate company TEL:0800-603-1539【通話料無料】携帯電話・PHSからもご利用いただけます
発信者番号は通知されません
「SUUMO(スーモ)を見た」と問い合わせください
つながらない方、不動産会社の方は
| Building coverage, floor area ratio 建ぺい率・容積率 | | 60% ・ 200% 60%・200% | Time residents 入居時期 | | Consultation 相談 | Land of the right form 土地の権利形態 | | Ownership 所有権 | Structure and method of construction 構造・工法 | | Wooden 2-story 木造2階建 | Construction 施工 | | Noble Home (Ltd.) ノーブルホーム(株) | Use district 用途地域 | | One middle and high 1種中高 | Other limitations その他制限事項 | | Regulations have by the Landscape Act 景観法による規制有 | Overview and notices その他概要・特記事項 | | Contact: Sugai MakotoNaru, Facilities: Public Water Supply, This sewage, All-electric, Parking: Car Port 担当者:菅井 理成、設備:公営水道、本下水、オール電化、駐車場:カーポート | Company profile 会社概要 | | <Mediation> Ibaraki Governor (10) first 002,559 GoIssei Shoji Co., Ltd., research academy branch Yubinbango305-0822 Tsukuba, Ibaraki Prefecture Karima 1236-11 (research Gakuen D2-1) <仲介>茨城県知事(10)第002559号一誠商事(株)研究学園支店〒305-0822 茨城県つくば市苅間1236-11(研究学園D2-1) |
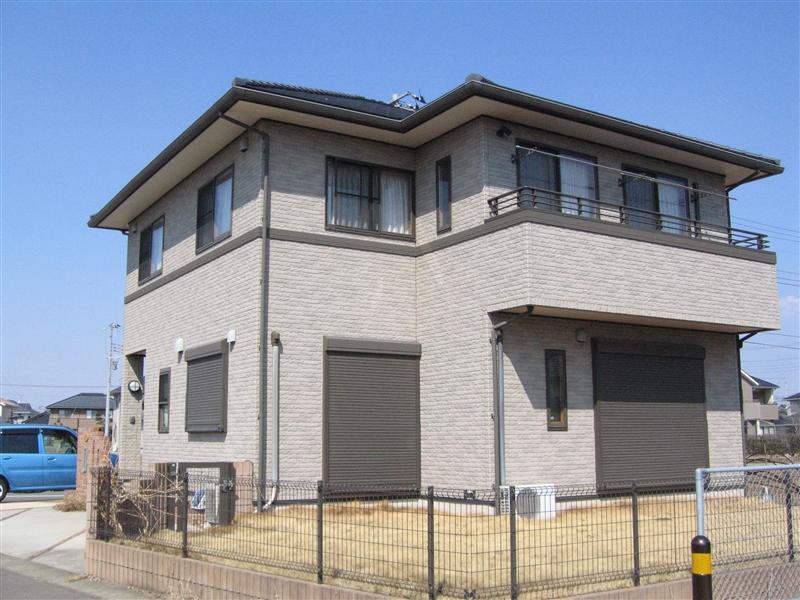 Local appearance photo
現地外観写真
Floor plan間取り図 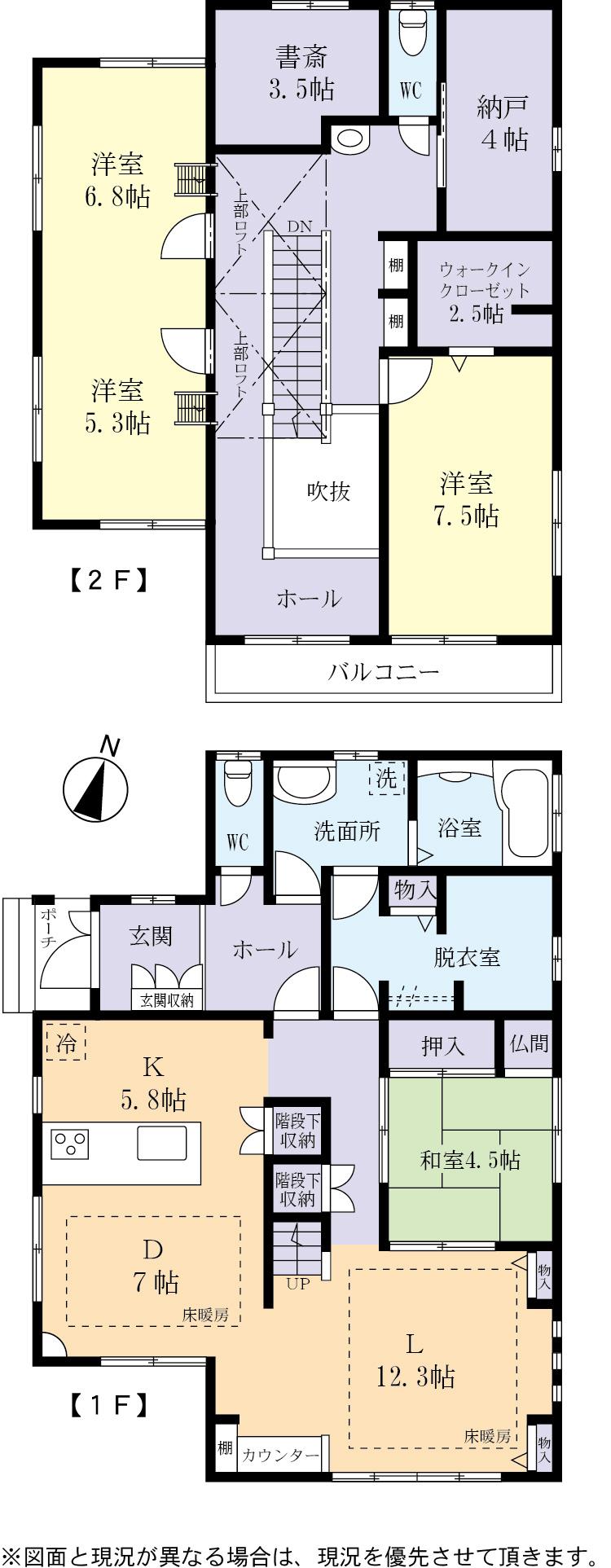 25,800,000 yen, 4LDK + S (storeroom), Land area 229.5 sq m , Building area 151.12 sq m
2580万円、4LDK+S(納戸)、土地面積229.5m2、建物面積151.12m2
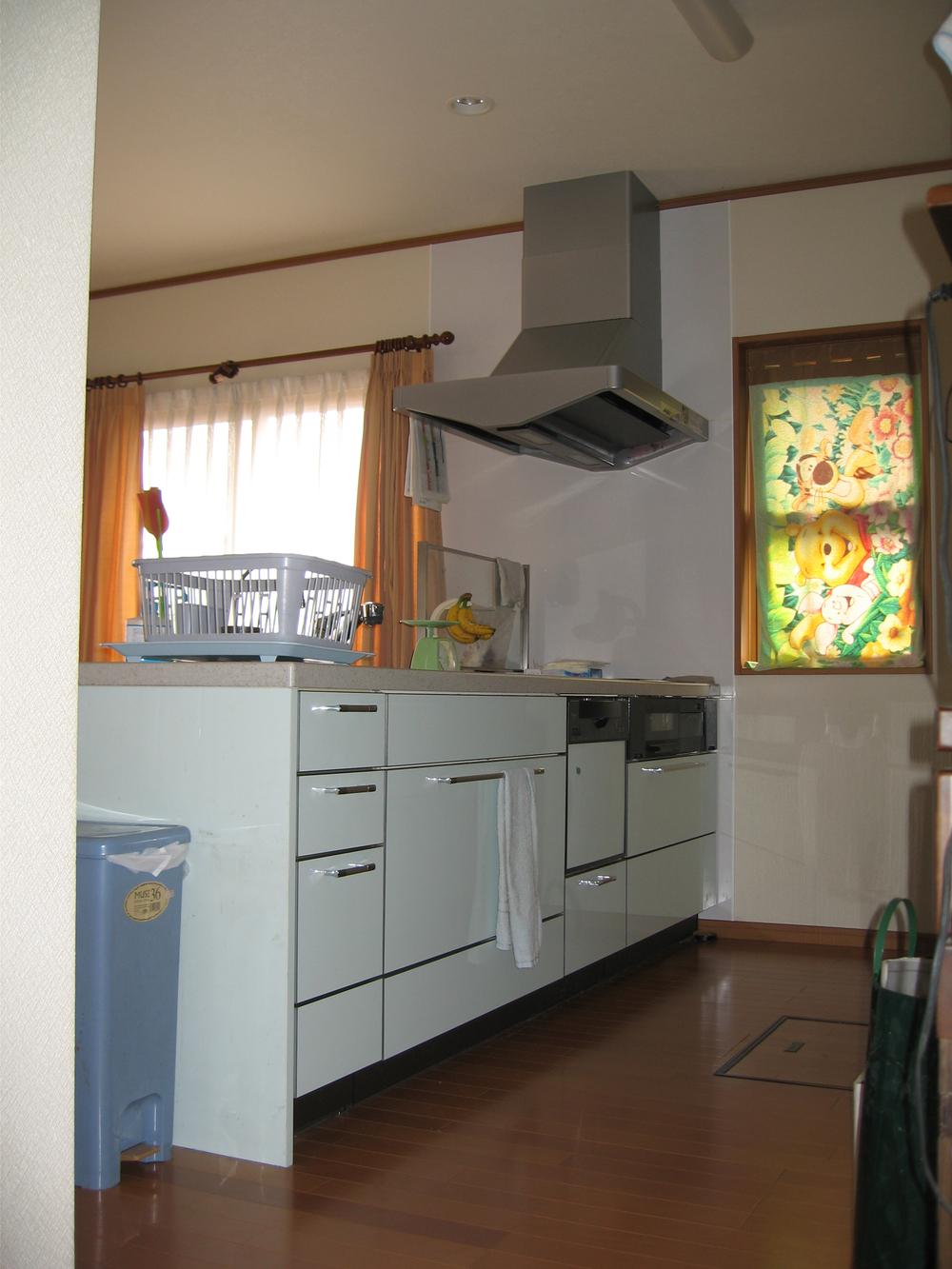 Kitchen
キッチン
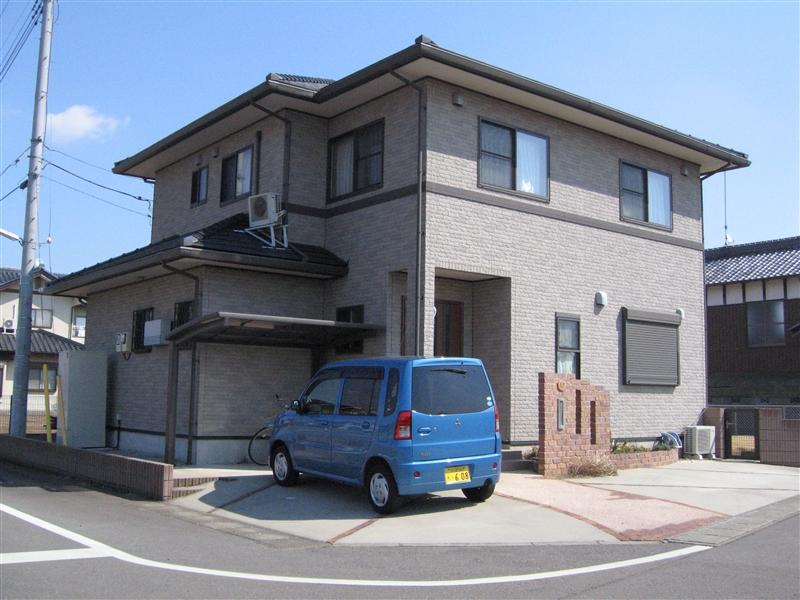 Local appearance photo
現地外観写真
Livingリビング 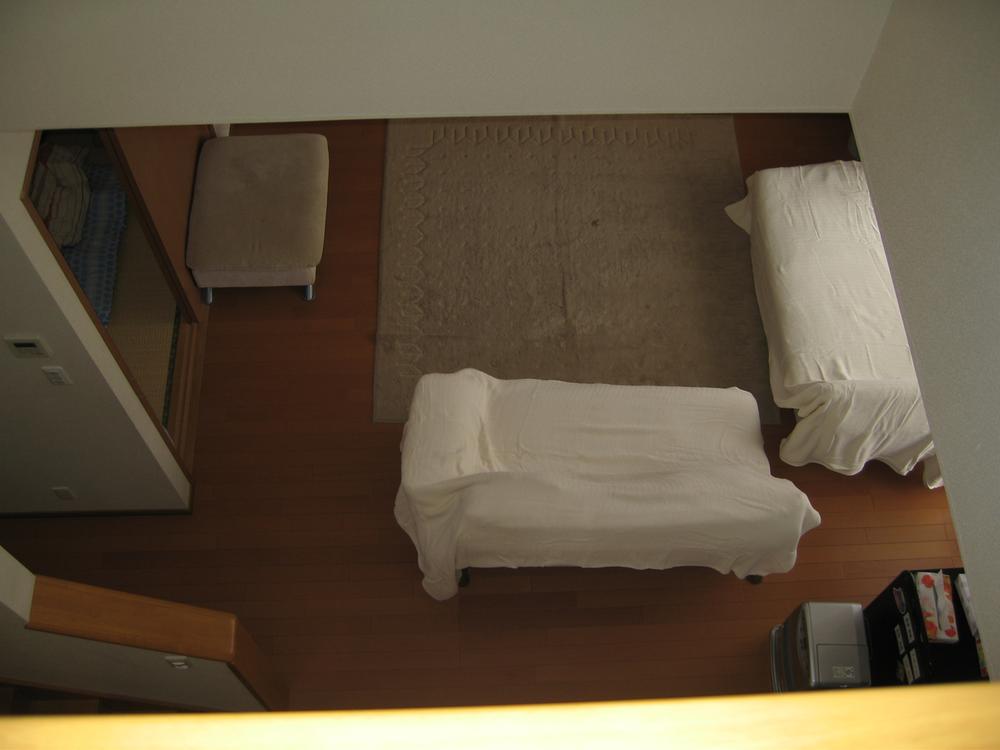 Living is visible from the atrium. Ho!
吹き抜けからリビングが見えます。おーい!
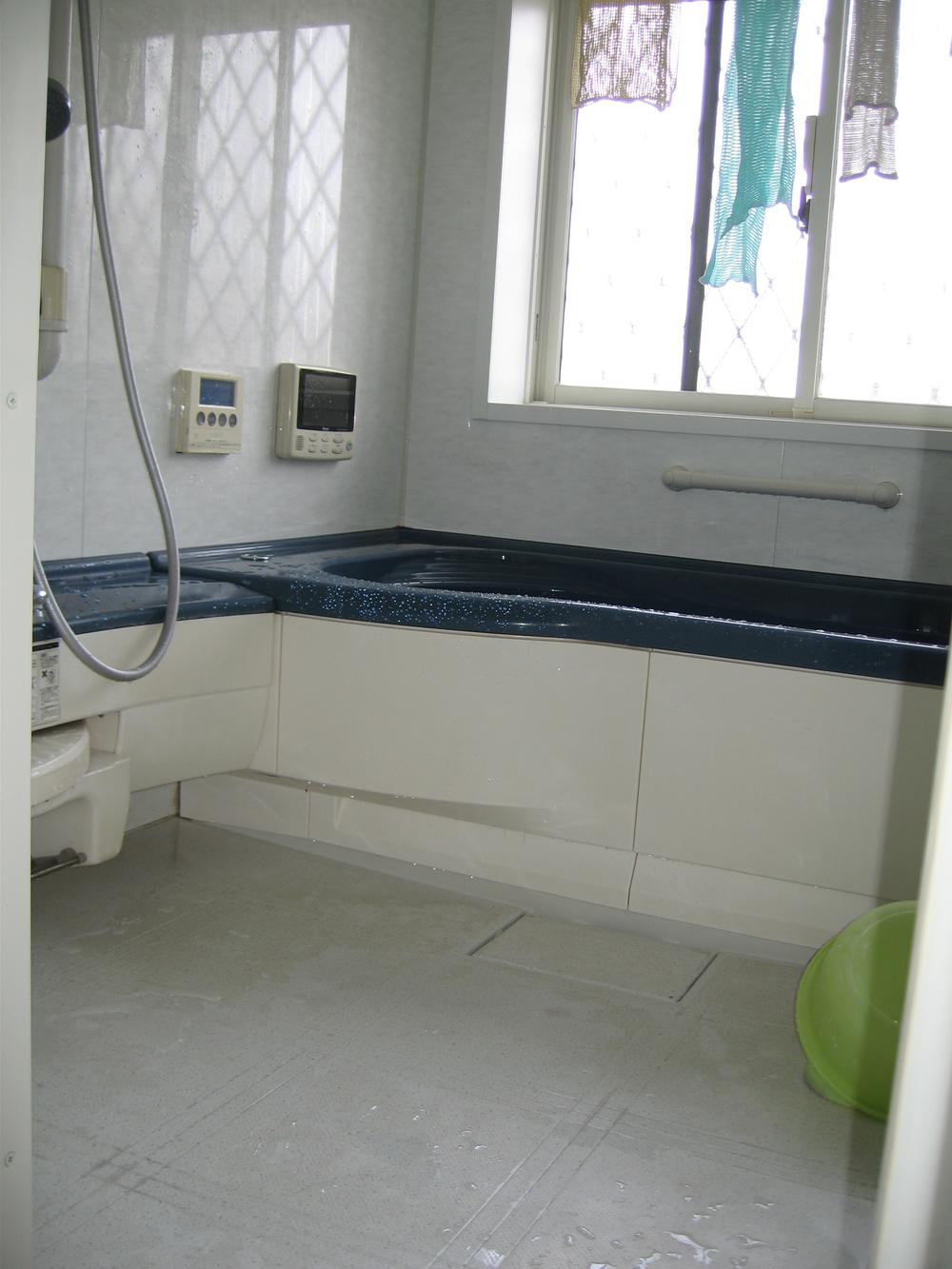 Bathroom
浴室
Non-living roomリビング以外の居室 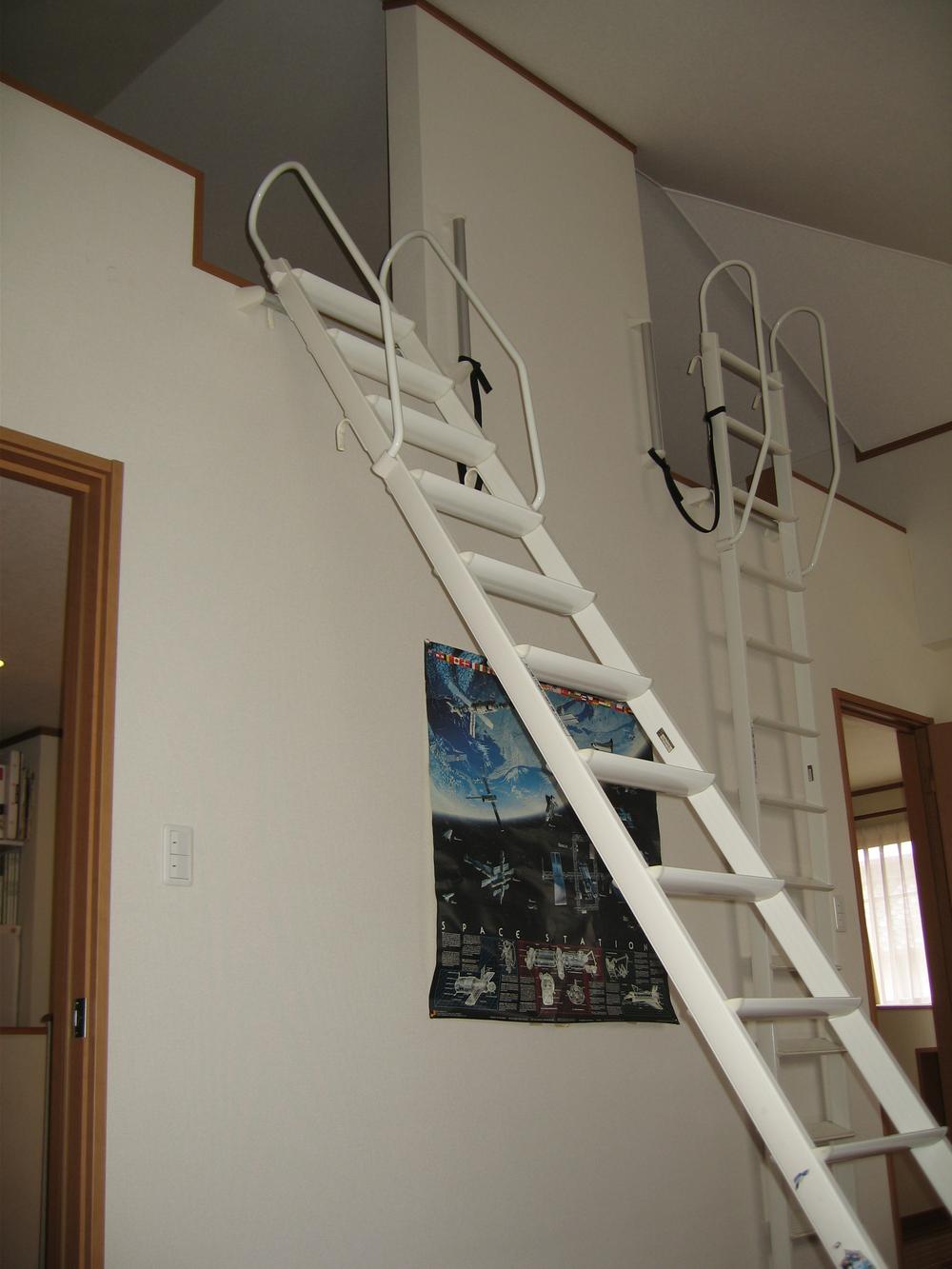 Is on the second floor children's room also has a loft two places
二階子供部屋にはロフトが2箇所もついています
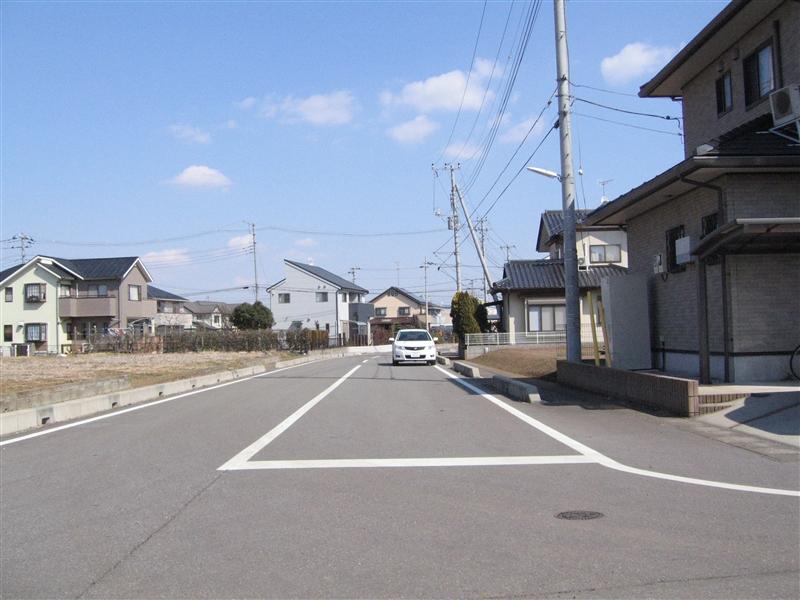 Local photos, including front road
前面道路含む現地写真
Other introspectionその他内観 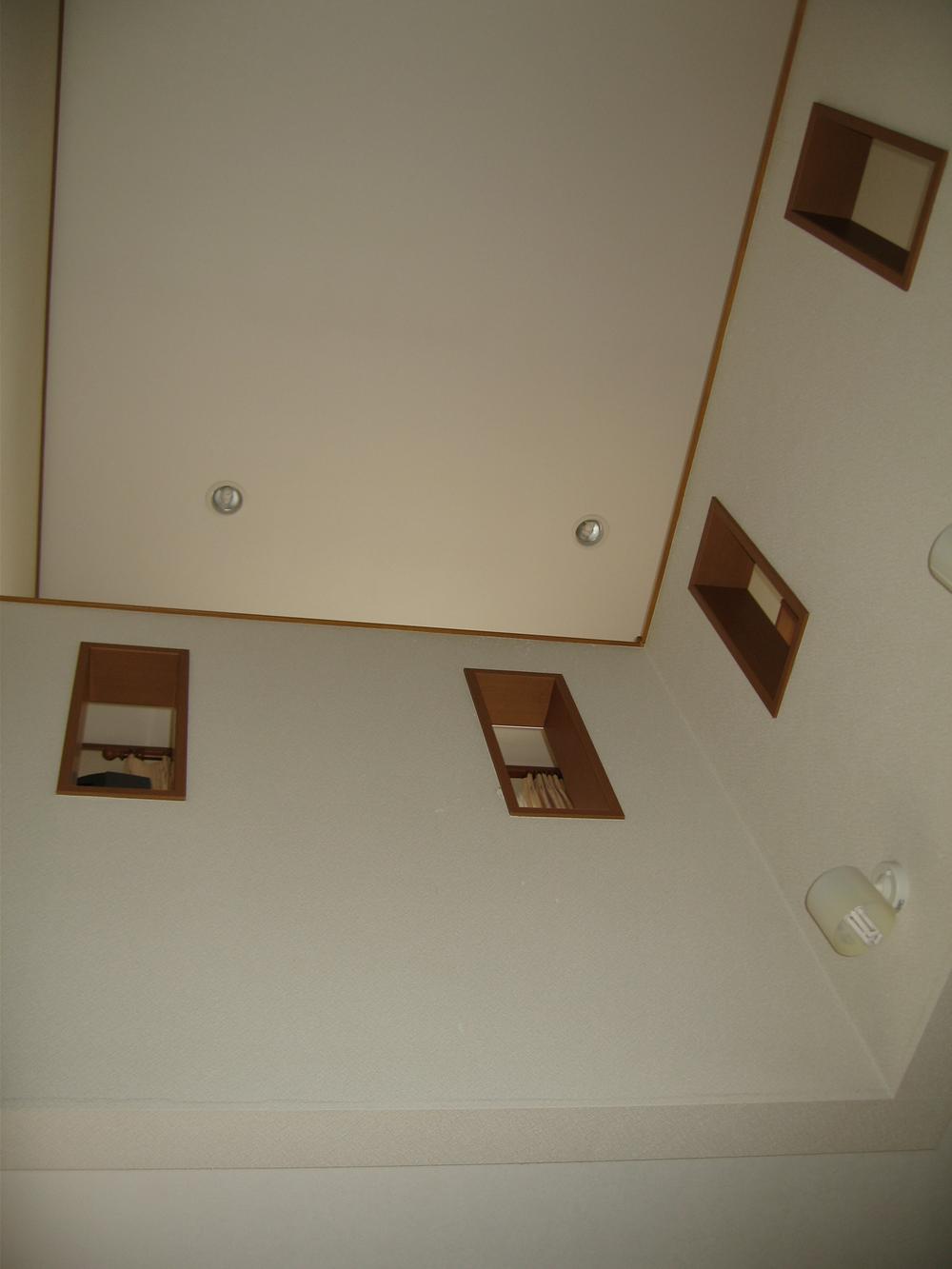 Great vaulted ceiling in the living room
リビング内の大きな吹き抜け
Other localその他現地 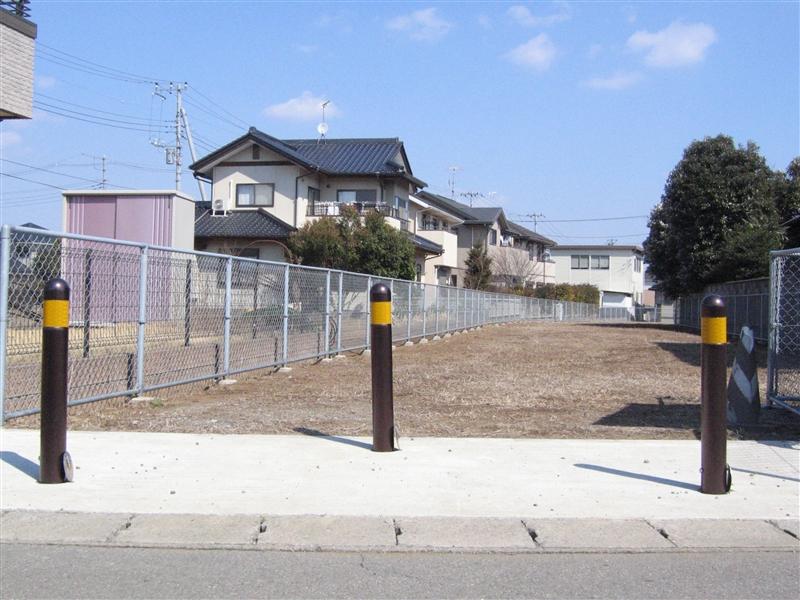 The south has become a park planned site.
南側は公園予定地となっています。
Otherその他 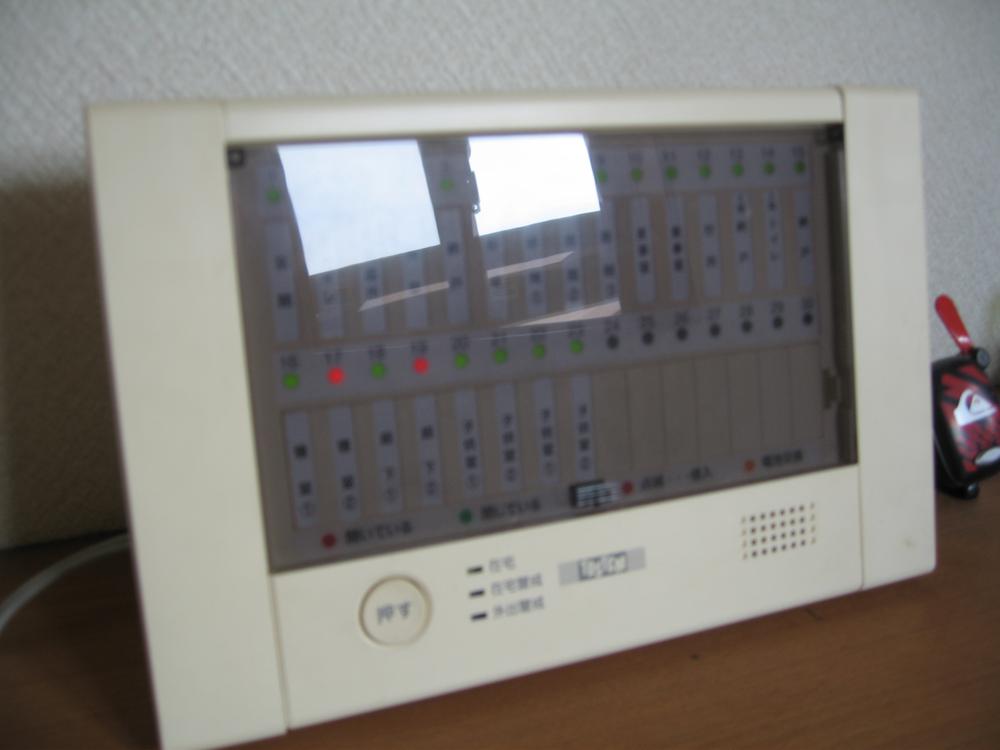 This security is thorough!
これでセキュリティは万全!
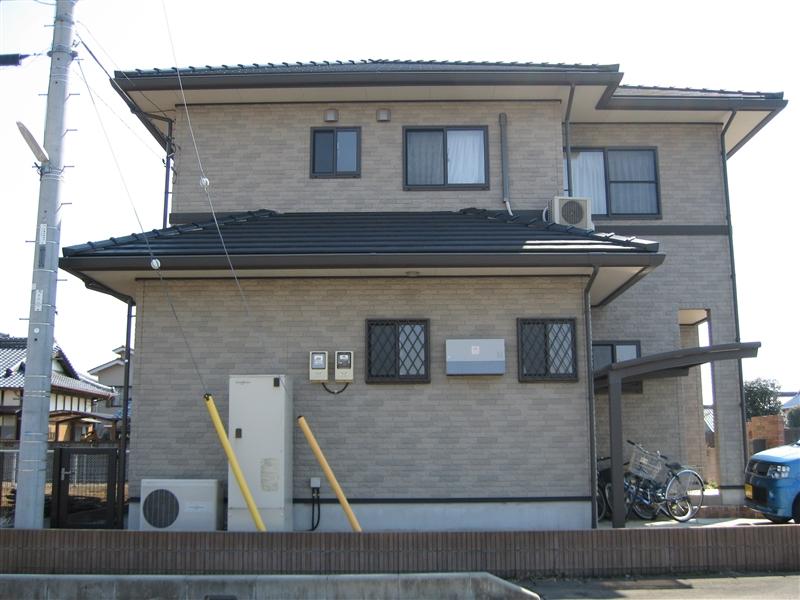 Local appearance photo
現地外観写真
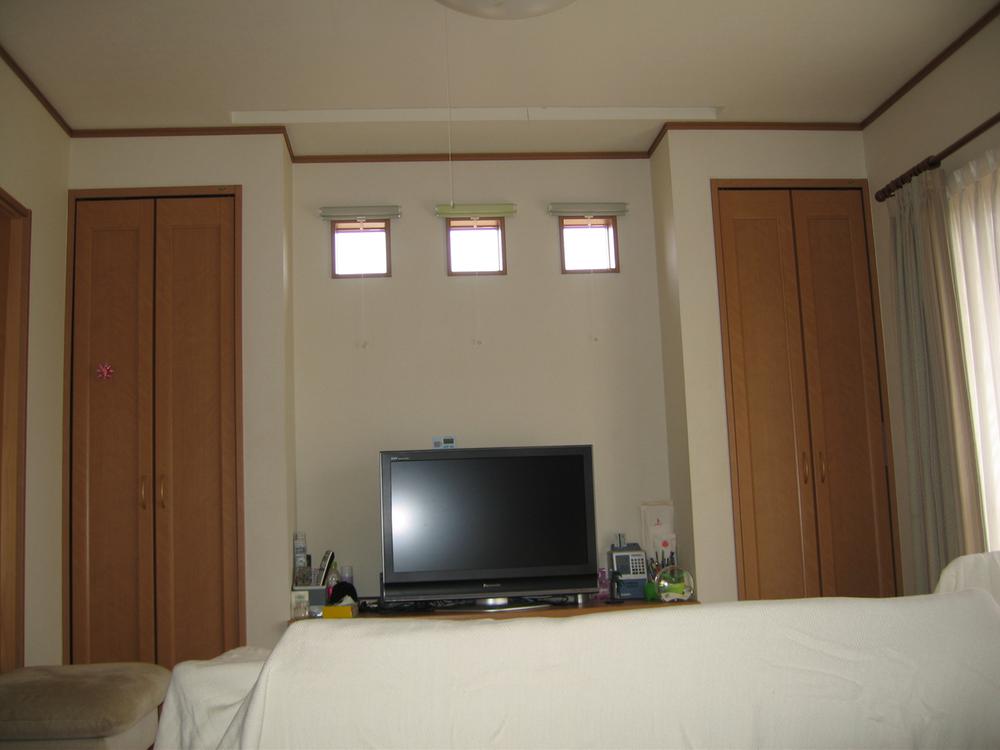 Living
リビング
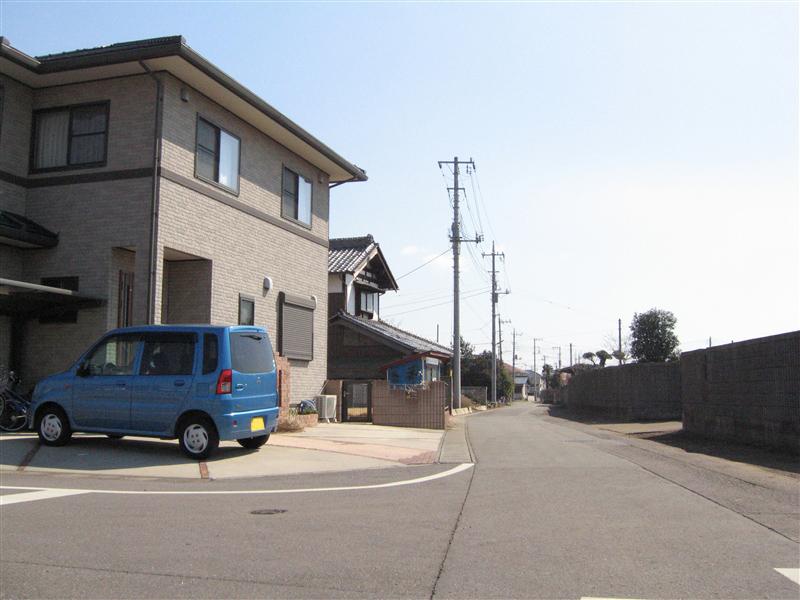 Local photos, including front road
前面道路含む現地写真
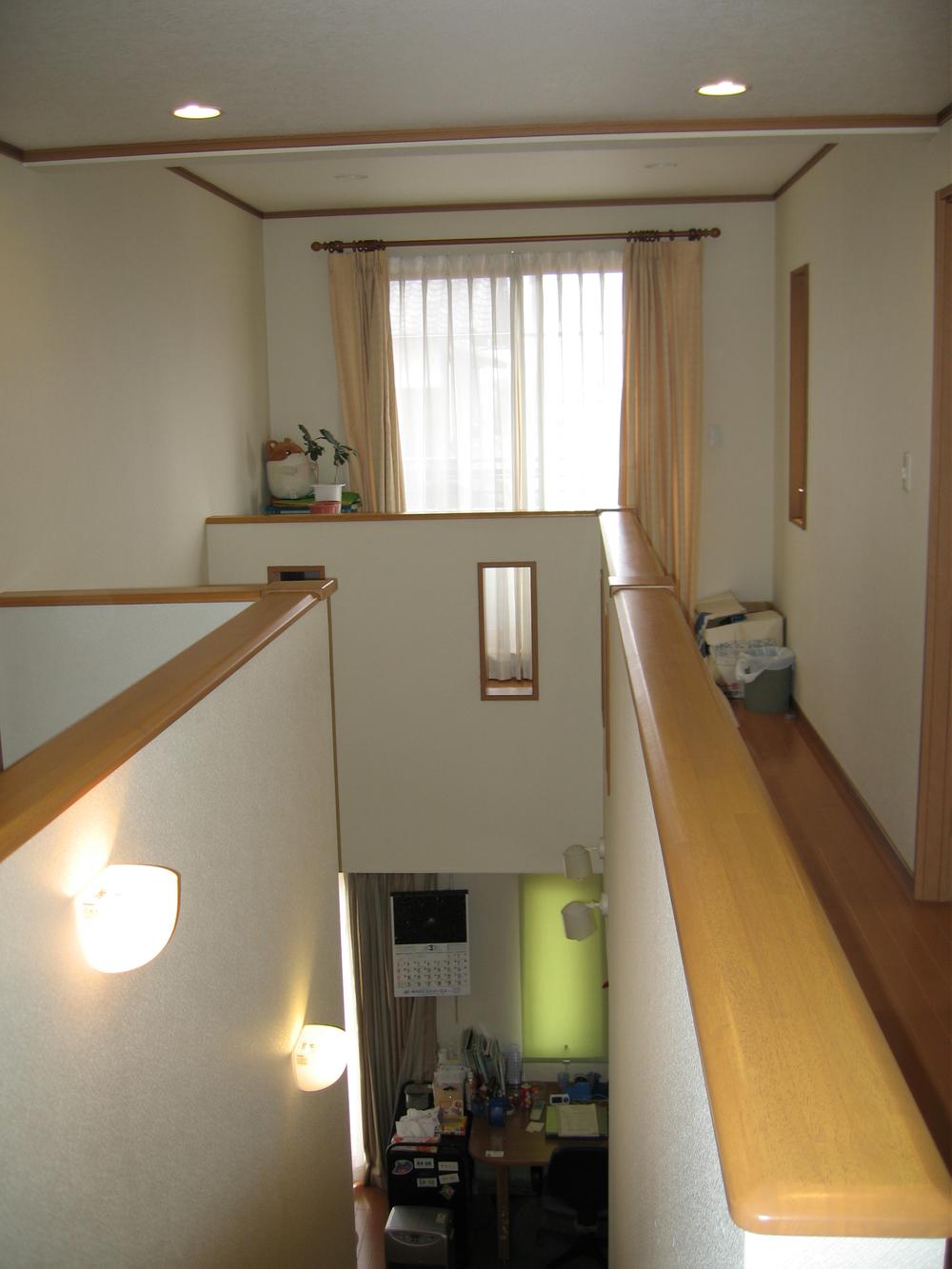 Other introspection
その他内観
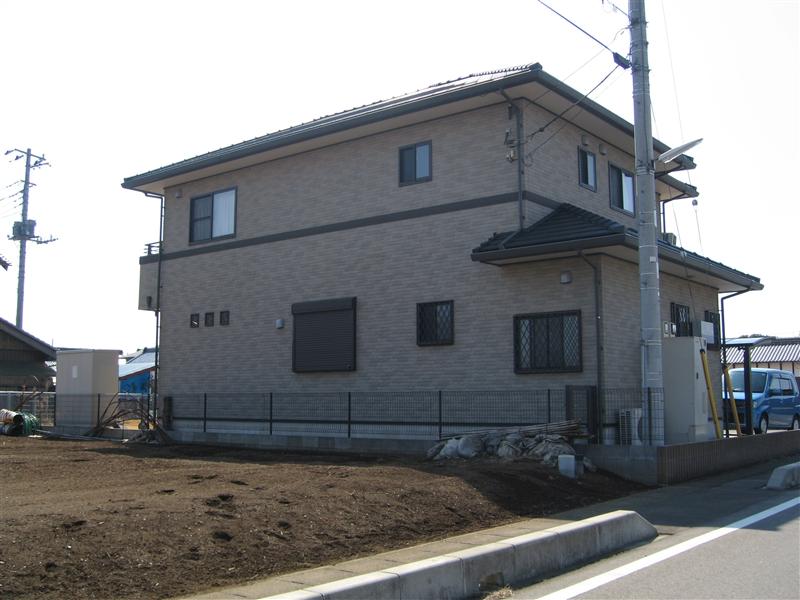 Other local
その他現地
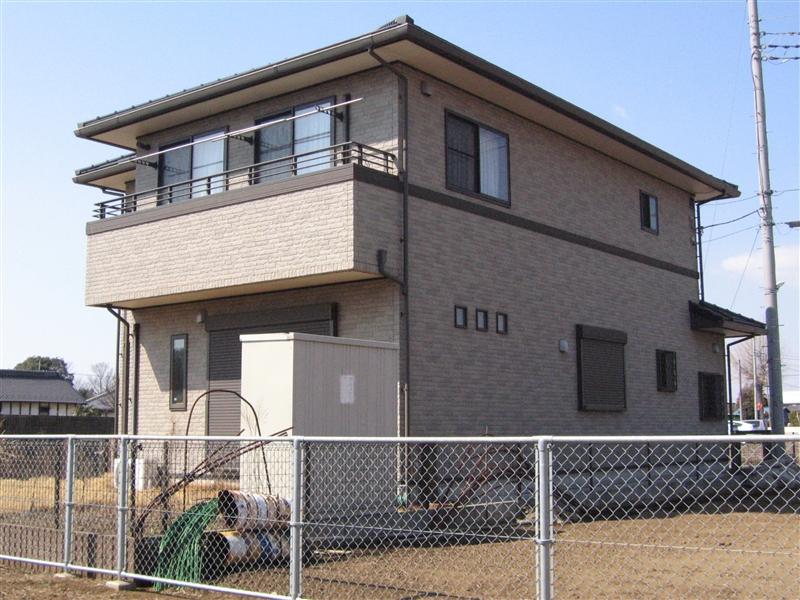 Local appearance photo
現地外観写真
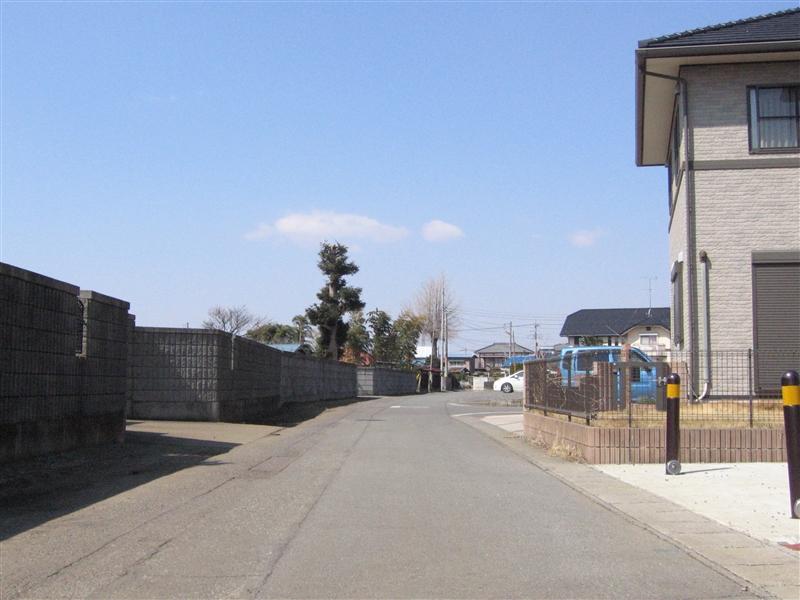 Local photos, including front road
前面道路含む現地写真
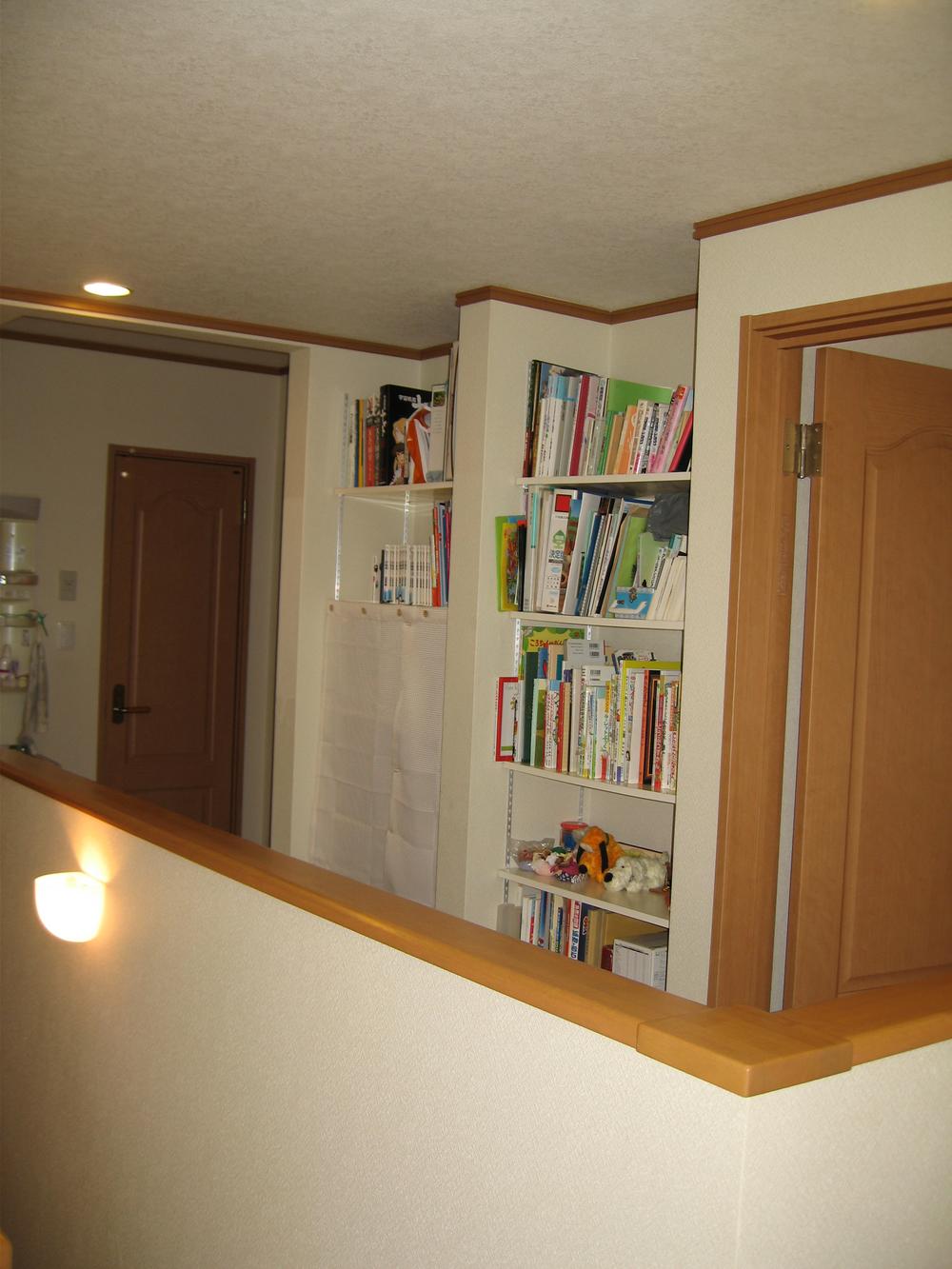 Other introspection
その他内観
Other introspectionその他内観 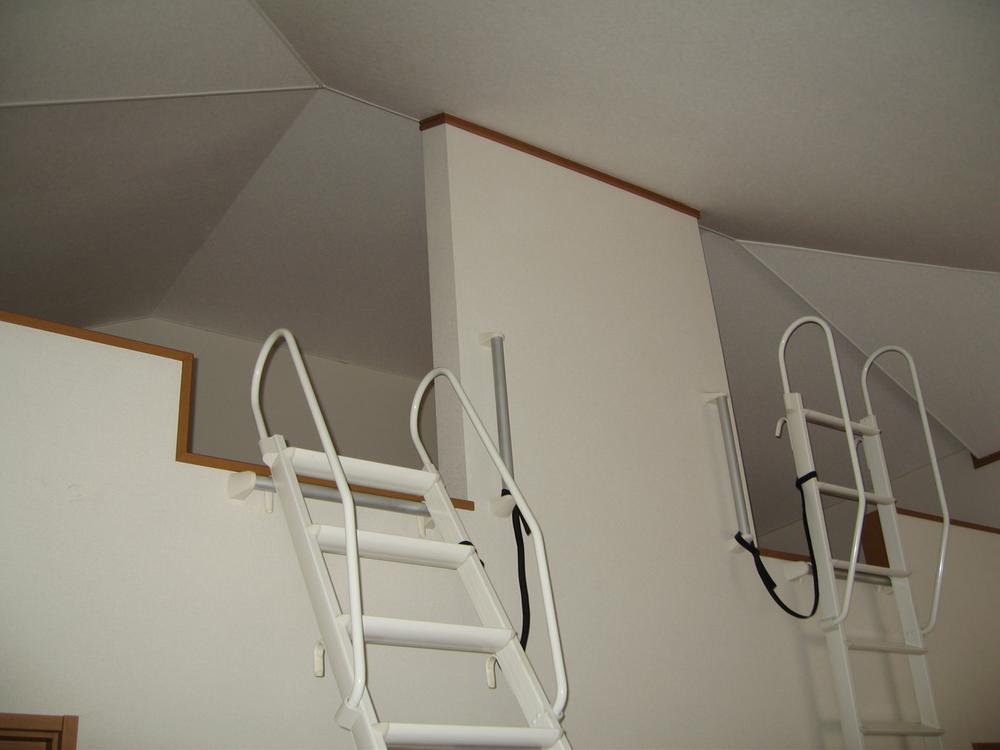 Hideout of children, loft
お子様の隠れ家、ロフト
Location
|





















