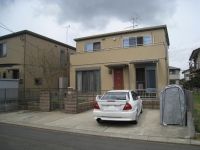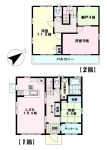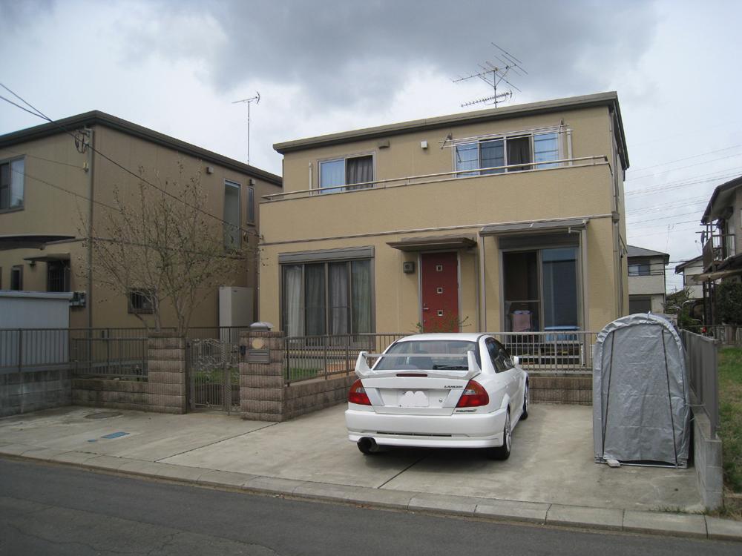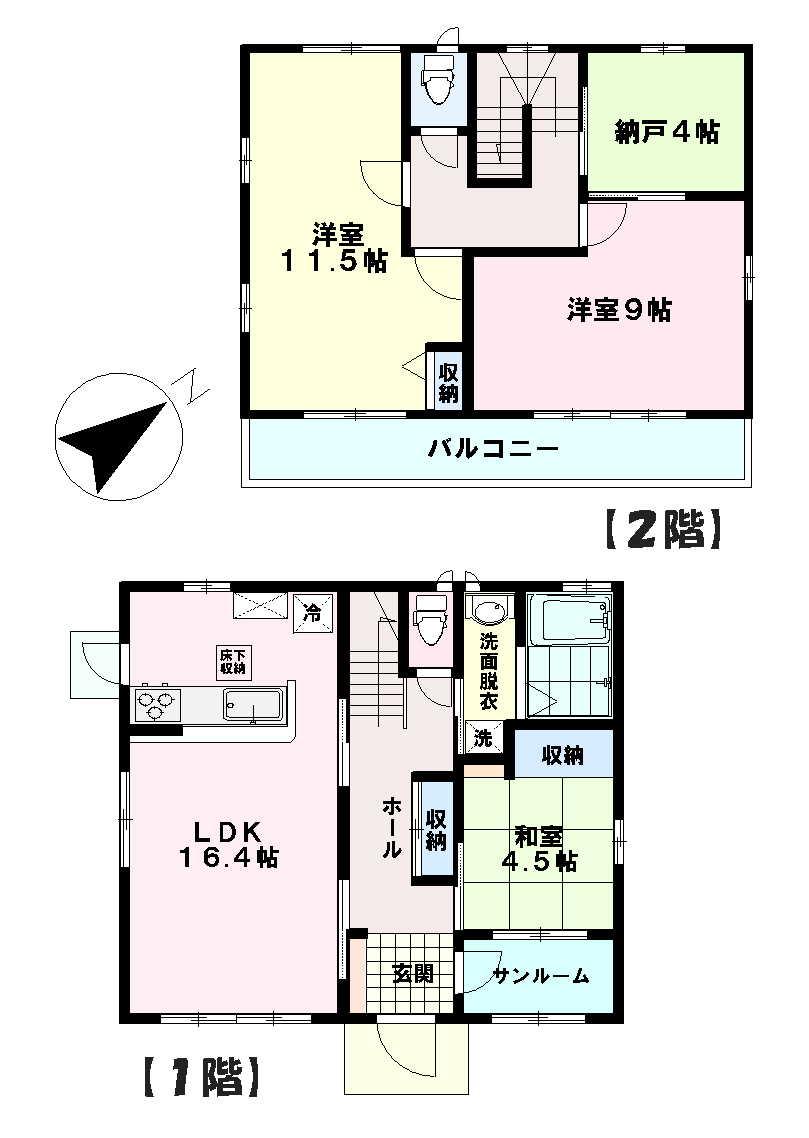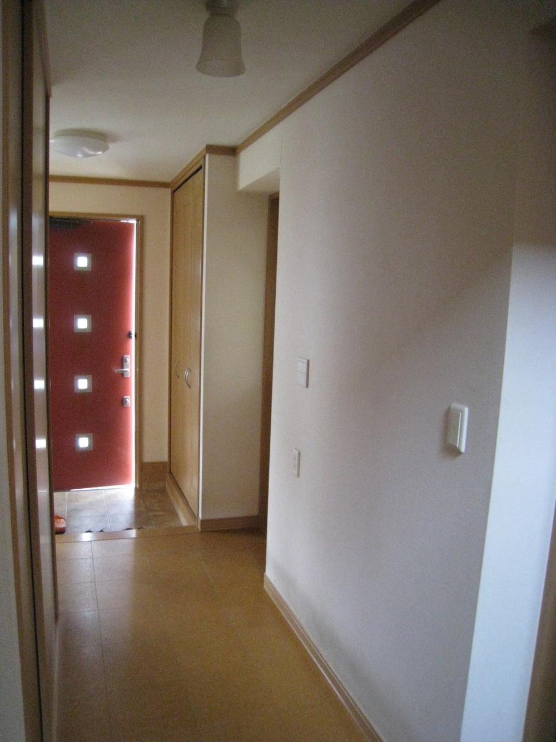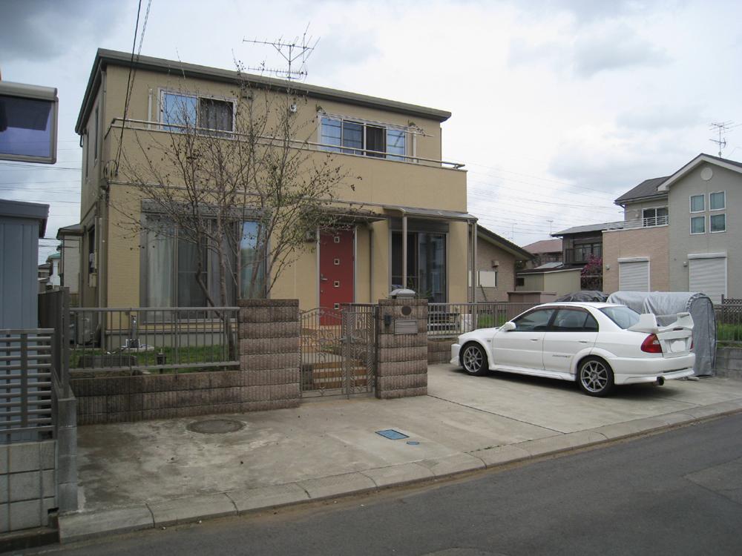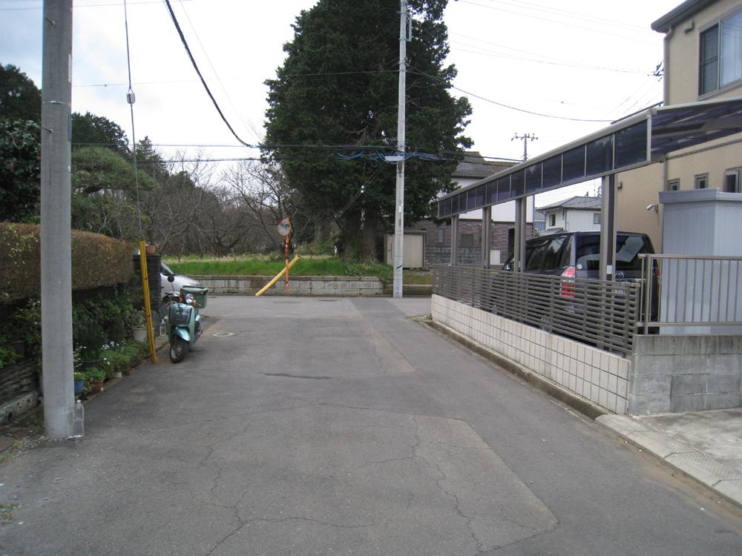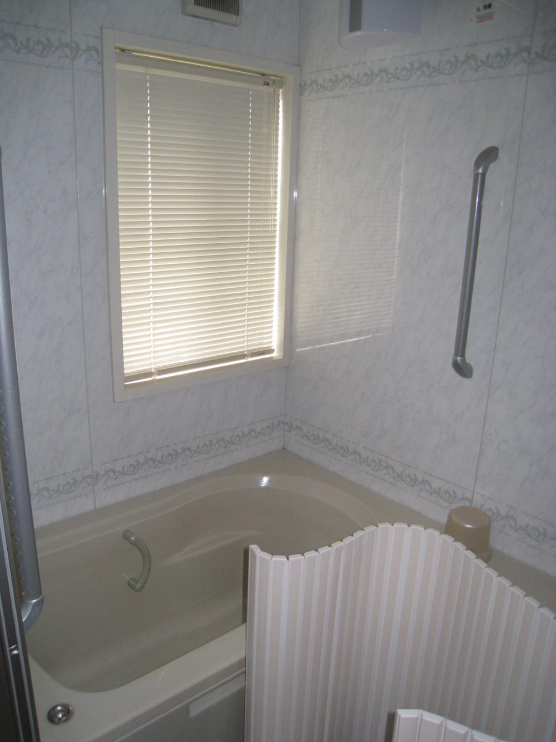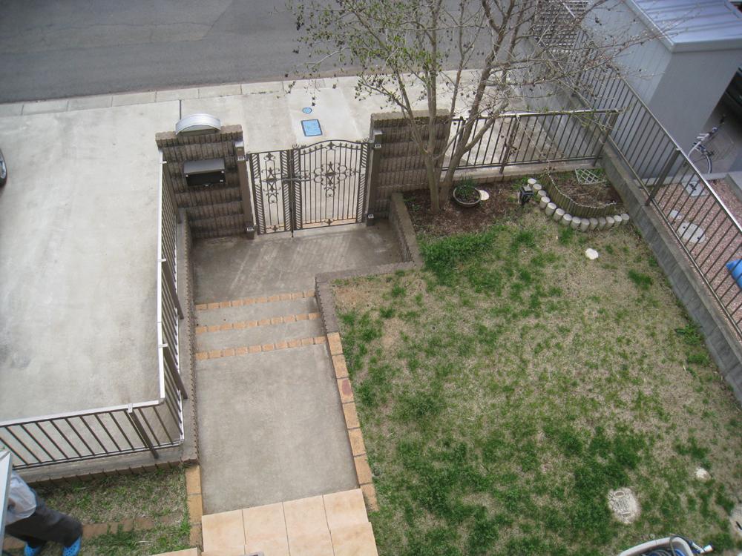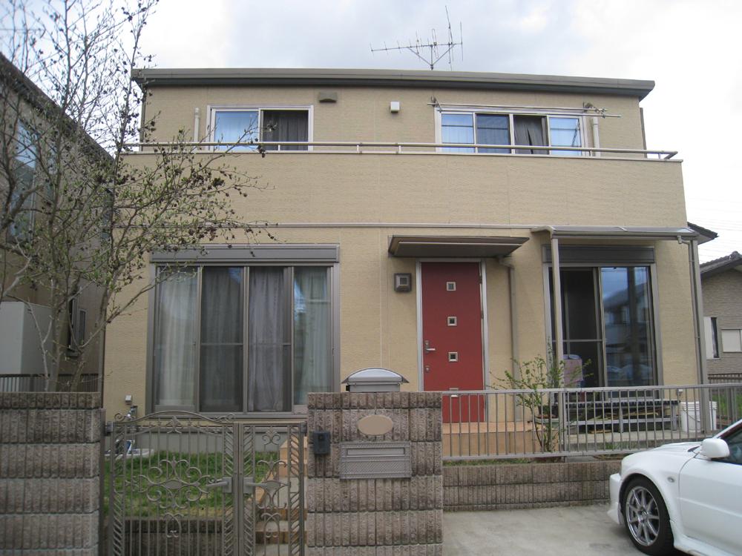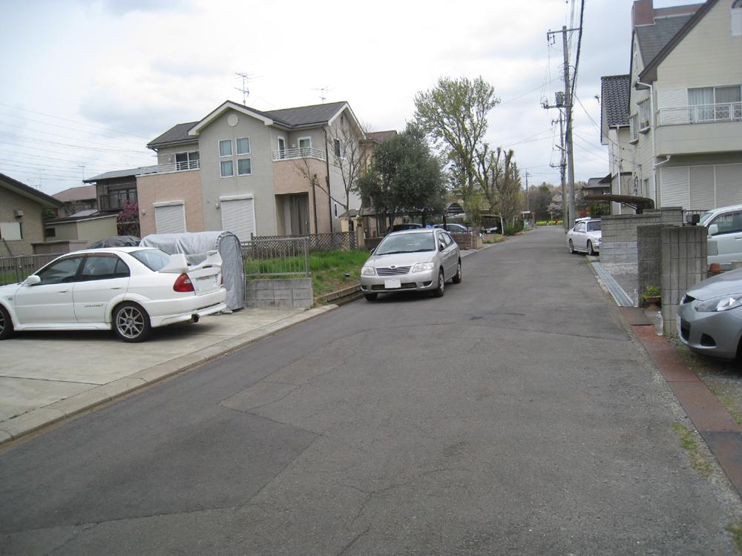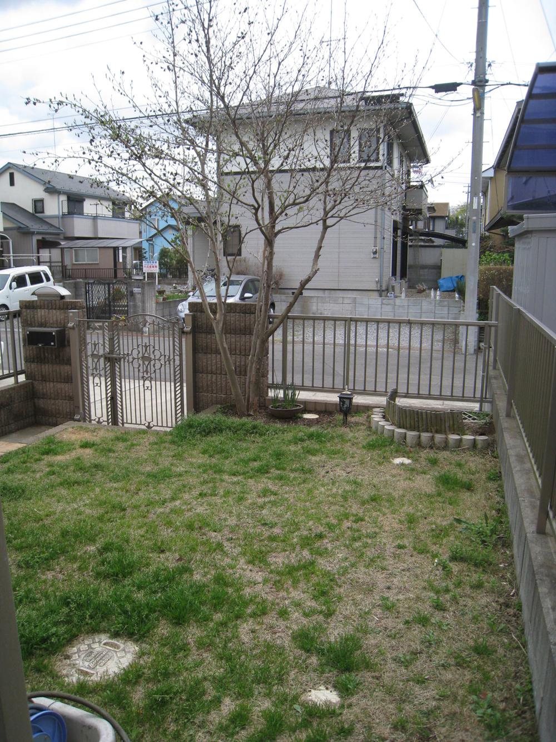|
|
Tsukuba, Ibaraki Prefecture
茨城県つくば市
|
|
Tsukuba Express "Expo Memorial Park" car 2.9km
つくばエクスプレス「万博記念公園」車2.9km
|
|
Mizuho Yatabe housing complex, 2005 Built in all-electric specification ・ Safe housing of Sekisui Heim construction
谷田部瑞穂団地内、平成17年築のオール電化仕様・セキスイハイム施工の安心住宅
|
Features pickup 特徴ピックアップ | | Parking three or more possible / Land 50 square meters or more / System kitchen / A quiet residential area / Around traffic fewer / Japanese-style room / Shaping land / Toilet 2 places / 2-story / Warm water washing toilet seat / TV monitor interphone / Leafy residential area / All-electric / Flat terrain 駐車3台以上可 /土地50坪以上 /システムキッチン /閑静な住宅地 /周辺交通量少なめ /和室 /整形地 /トイレ2ヶ所 /2階建 /温水洗浄便座 /TVモニタ付インターホン /緑豊かな住宅地 /オール電化 /平坦地 |
Price 価格 | | 23,900,000 yen 2390万円 |
Floor plan 間取り | | 3LDK + S (storeroom) 3LDK+S(納戸) |
Units sold 販売戸数 | | 1 units 1戸 |
Land area 土地面積 | | 176.4 sq m (registration) 176.4m2(登記) |
Building area 建物面積 | | 113.94 sq m (registration) 113.94m2(登記) |
Driveway burden-road 私道負担・道路 | | Nothing, Southeast 5.5m width 無、南東5.5m幅 |
Completion date 完成時期(築年月) | | September 2005 2005年9月 |
Address 住所 | | Tsukuba, Ibaraki Prefecture Yatabe 茨城県つくば市谷田部 |
Traffic 交通 | | Tsukuba Express "Expo Memorial Park" car 2.9km
Tsukuba Express "green" car 3.1km
Tsukuba Express "Miraidaira" walk 76 minutes つくばエクスプレス「万博記念公園」車2.9km
つくばエクスプレス「みどりの」車3.1km
つくばエクスプレス「みらい平」歩76分
|
Contact お問い合せ先 | | TEL: 0800-603-1753 [Toll free] mobile phone ・ Also available from PHS
Caller ID is not notified
Please contact the "saw SUUMO (Sumo)"
If it does not lead, If the real estate company TEL:0800-603-1753【通話料無料】携帯電話・PHSからもご利用いただけます
発信者番号は通知されません
「SUUMO(スーモ)を見た」と問い合わせください
つながらない方、不動産会社の方は
|
Building coverage, floor area ratio 建ぺい率・容積率 | | 60% ・ 200% 60%・200% |
Time residents 入居時期 | | Consultation 相談 |
Land of the right form 土地の権利形態 | | Ownership 所有権 |
Structure and method of construction 構造・工法 | | Light-gauge steel 2-story 軽量鉄骨2階建 |
Construction 施工 | | Co., Ltd. Sekisui Heim (株)セキスイハイム |
Use district 用途地域 | | Urbanization control area 市街化調整区域 |
Overview and notices その他概要・特記事項 | | Facilities: Public Water Supply, This sewage, All-electric, Building Permits reason: land sale by the development permit, etc., Parking: car space 設備:公営水道、本下水、オール電化、建築許可理由:開発許可等による分譲地、駐車場:カースペース |
Company profile 会社概要 | | <Mediation> Ibaraki Governor (5) No. 004963 (the company), Ibaraki Prefecture Building Lots and Buildings Transaction Business Association (Corporation) metropolitan area real estate Fair Trade Council member Co., Ltd. Tsukuba Shoji Tsukuba branch Yubinbango305-0033 Tsukuba, Ibaraki Prefecture Higashiarai 20-4 <仲介>茨城県知事(5)第004963号(社)茨城県宅地建物取引業協会会員 (公社)首都圏不動産公正取引協議会加盟(株)筑波商事つくば支店〒305-0033 茨城県つくば市東新井20-4 |
