Used Homes » Kansai » Ibaraki Prefecture » Tsukuba City
 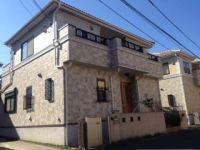
| | Tsukuba, Ibaraki Prefecture 茨城県つくば市 |
| Tsukuba Express "Tsukuba" car 4.5km つくばエクスプレス「つくば」車4.5km |
| Development subdivision in the tree-lined (Supureze Tsukuba). Beautiful cityscape. Elementary and junior high schools, Super soon. 並木の開発分譲地内(スプレーゼつくば)。美しい街並み。小中学校、スーパーすぐ。 |
| Built shallow. 4LDK of easy-to-use floor plan. Zenshitsuminami direction. 築浅。使いやすい間取りの4LDK。全室南向き。 |
Features pickup 特徴ピックアップ | | Parking two Allowed / Immediate Available / Super close / Face-to-face kitchen / Zenshitsuminami direction / Wood deck / City gas / Development subdivision in 駐車2台可 /即入居可 /スーパーが近い /対面式キッチン /全室南向き /ウッドデッキ /都市ガス /開発分譲地内 | Price 価格 | | 29,800,000 yen 2980万円 | Floor plan 間取り | | 4LDK 4LDK | Units sold 販売戸数 | | 1 units 1戸 | Land area 土地面積 | | 166.74 sq m (50.43 tsubo) (Registration) 166.74m2(50.43坪)(登記) | Building area 建物面積 | | 112.62 sq m (34.06 tsubo) (Registration) 112.62m2(34.06坪)(登記) | Driveway burden-road 私道負担・道路 | | Nothing, North 6m width (contact the road width 12.4m) 無、北6m幅(接道幅12.4m) | Completion date 完成時期(築年月) | | June 2006 2006年6月 | Address 住所 | | Tsukuba, Ibaraki Prefecture Namiki 3 茨城県つくば市並木3 | Traffic 交通 | | Tsukuba Express "Tsukuba" car 4.5km つくばエクスプレス「つくば」車4.5km
| Person in charge 担当者より | | Person in charge of real-estate and building Sato Your consideration of Seiji you live, I think that there is no cut to name a point of anxiety. We will work so that you can for your peace of mind even a little. First of all, please tell us your request a carefully your. 担当者宅建佐藤 誠二お住まいのご検討、不安な点を挙げればきりがないと思います。少しでもご安心をいただけますよう取り組みます。まずはご要望をじっくりとお聞かせください。 | Contact お問い合せ先 | | TEL: 0800-603-1333 [Toll free] mobile phone ・ Also available from PHS
Caller ID is not notified
Please contact the "saw SUUMO (Sumo)"
If it does not lead, If the real estate company TEL:0800-603-1333【通話料無料】携帯電話・PHSからもご利用いただけます
発信者番号は通知されません
「SUUMO(スーモ)を見た」と問い合わせください
つながらない方、不動産会社の方は
| Building coverage, floor area ratio 建ぺい率・容積率 | | 60% ・ 200% 60%・200% | Time residents 入居時期 | | Immediate available 即入居可 | Land of the right form 土地の権利形態 | | Ownership 所有権 | Structure and method of construction 構造・工法 | | Wooden 2-story (framing method) 木造2階建(軸組工法) | Construction 施工 | | (Ltd.) Ida design (株)アイダ設計 | Use district 用途地域 | | One middle and high 1種中高 | Overview and notices その他概要・特記事項 | | Contact: Sato Seiji, Facilities: Public Water Supply, This sewage, City gas, Parking: car space 担当者:佐藤 誠二、設備:公営水道、本下水、都市ガス、駐車場:カースペース | Company profile 会社概要 | | <Mediation> Ibaraki Governor (7) The 004,297 Sum Real Estate Co., Ltd. Tsukuba branch Yubinbango305-0822 Tsukuba, Ibaraki Prefecture Karima 1807 (research Gakuen A69 city block 3) <仲介>茨城県知事(7)第004297号桂不動産(株)つくば支店〒305-0822 茨城県つくば市苅間1807(研究学園A69街区3) |
Floor plan間取り図 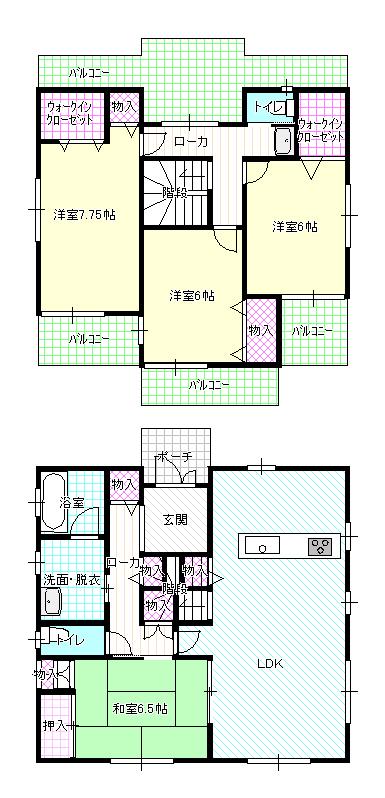 29,800,000 yen, 4LDK, Land area 166.74 sq m , Building area 112.62 sq m
2980万円、4LDK、土地面積166.74m2、建物面積112.62m2
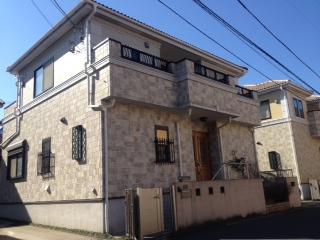 Local photos, including front road
前面道路含む現地写真
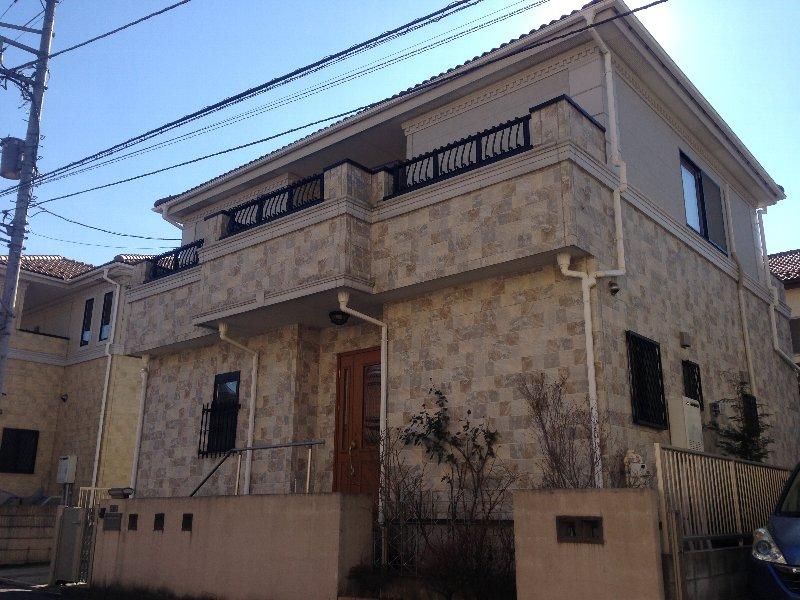 Local appearance photo
現地外観写真
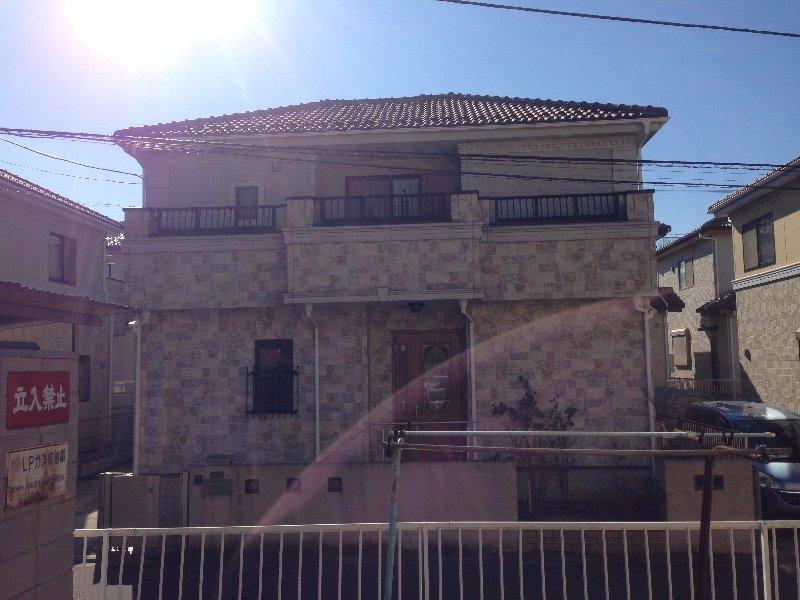 Local appearance photo
現地外観写真
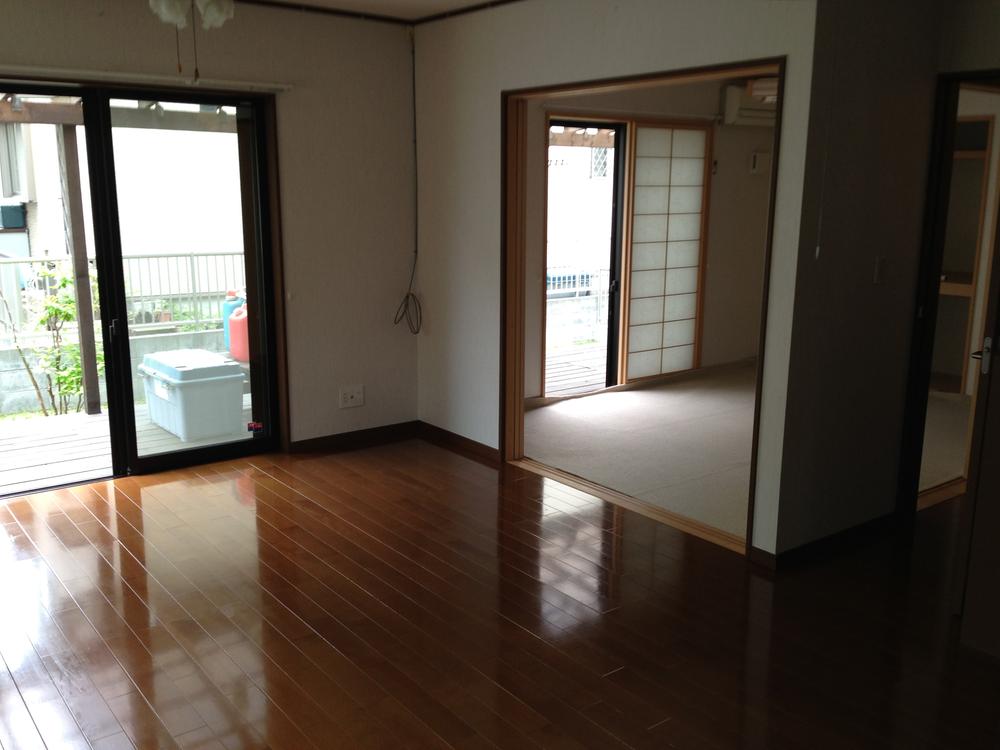 Living
リビング
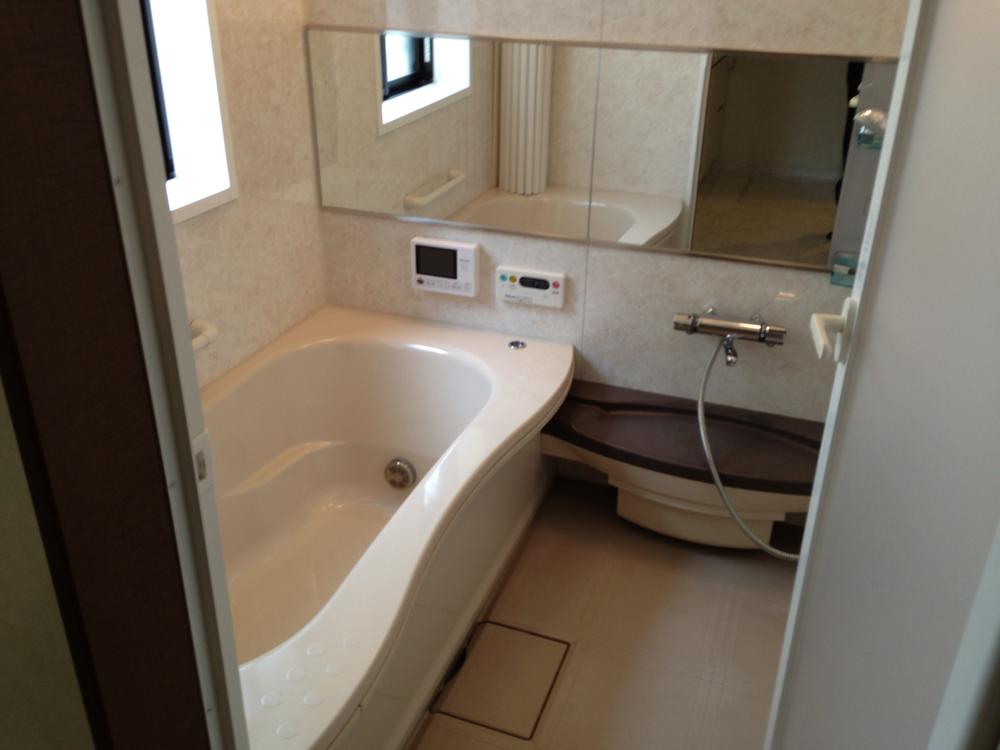 Bathroom
浴室
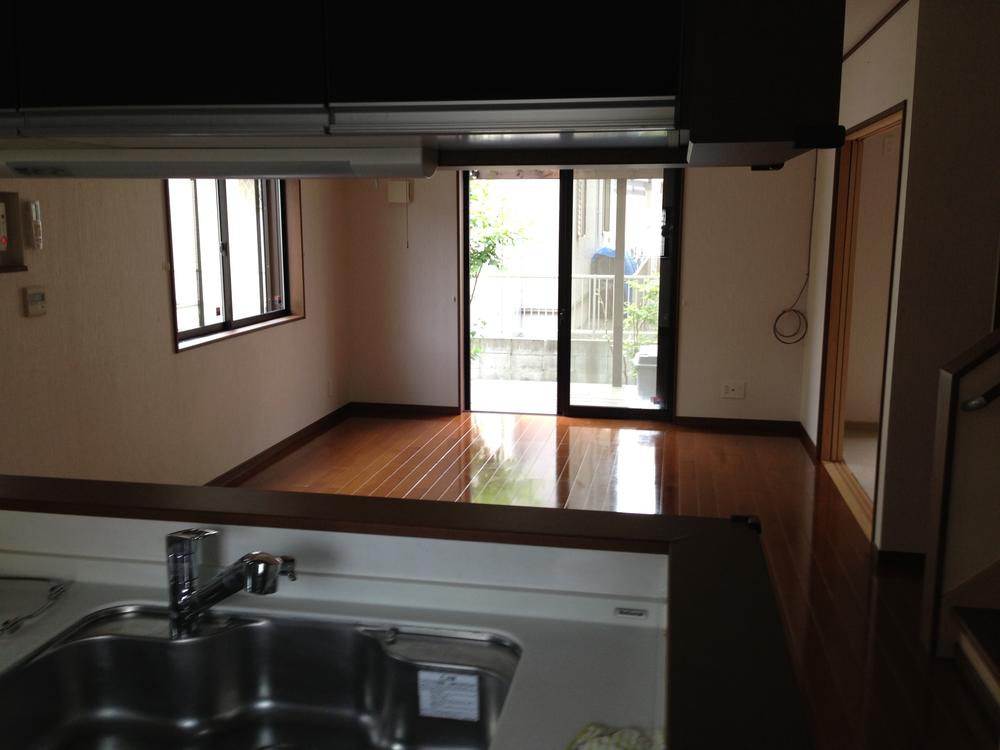 Kitchen
キッチン
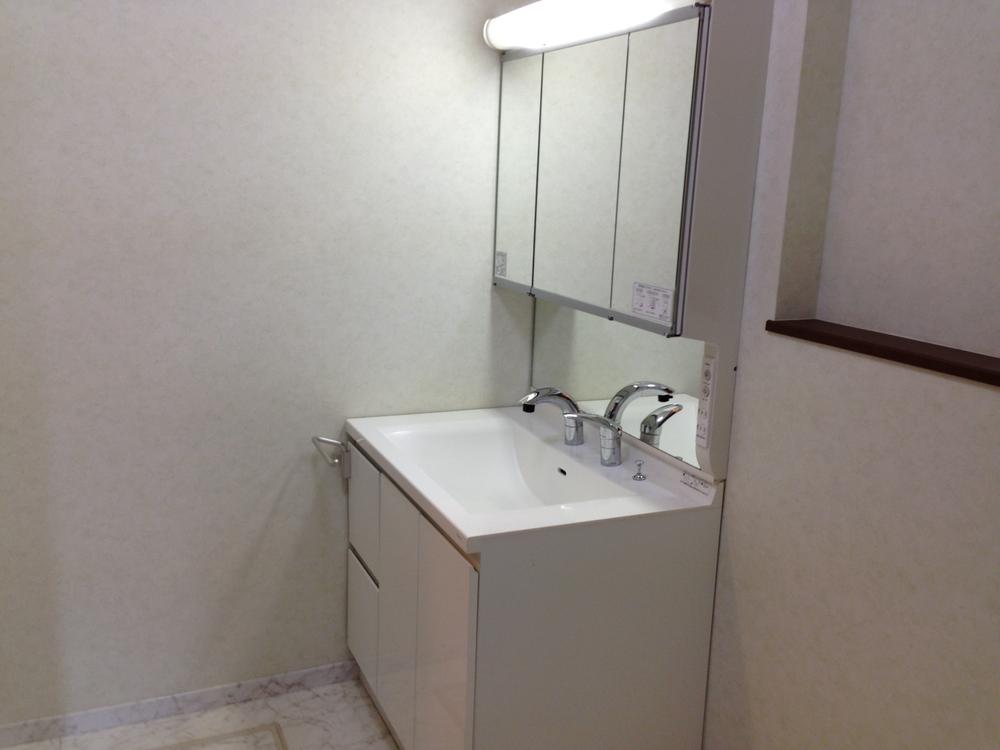 Wash basin, toilet
洗面台・洗面所
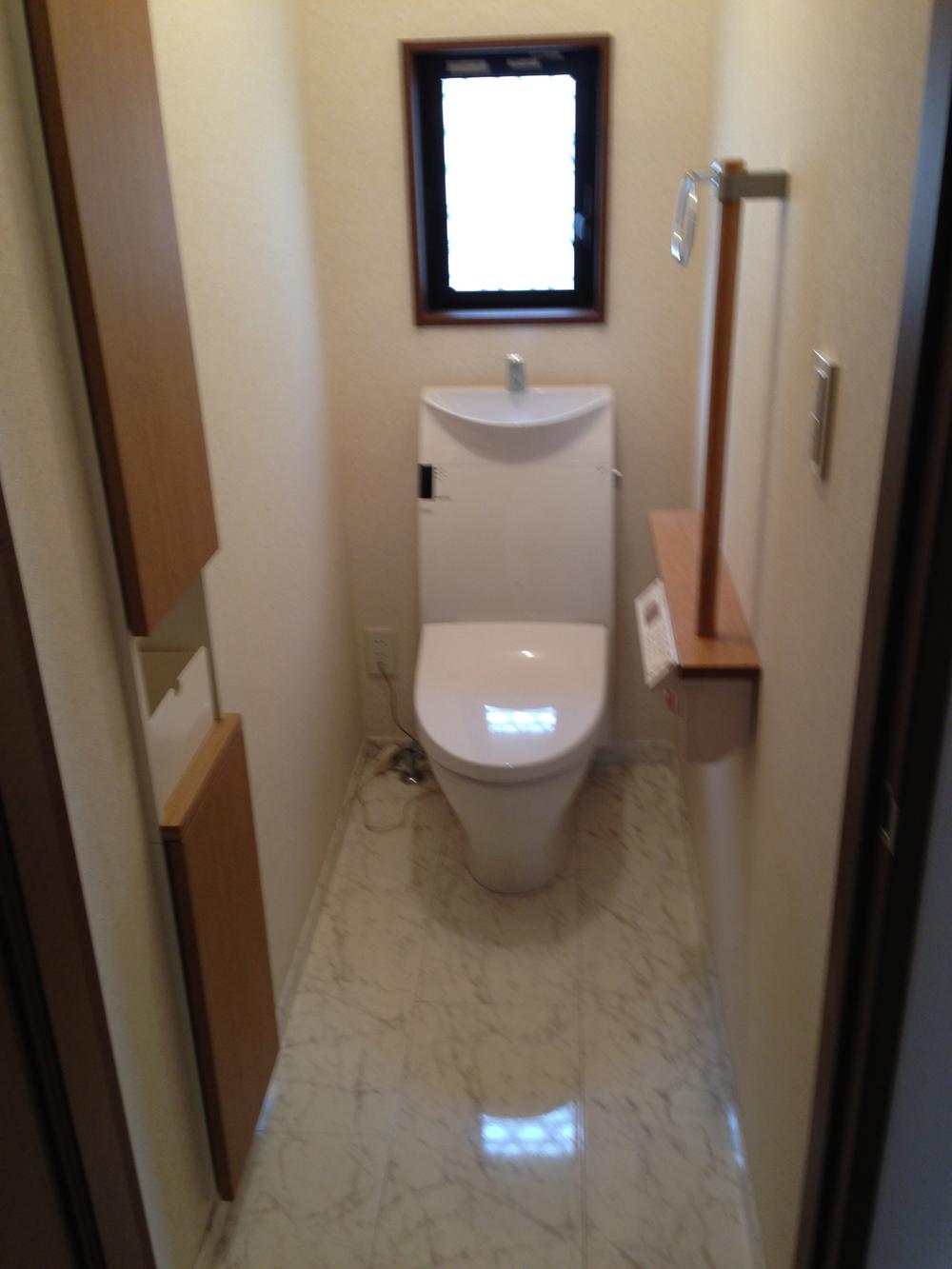 Toilet
トイレ
Supermarketスーパー 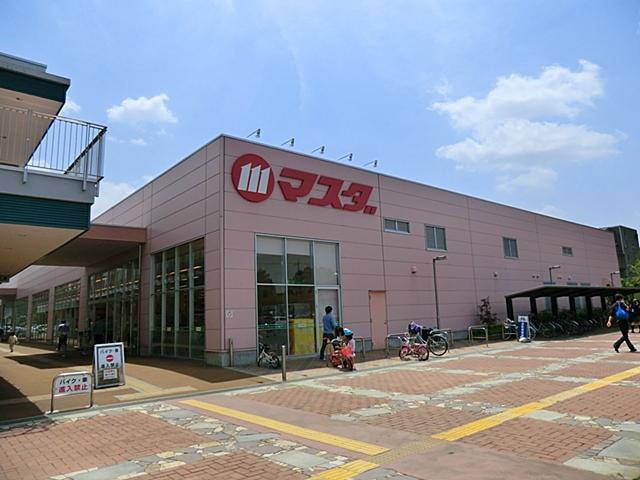 700m to Masuda Namiki shop
マスダ並木店まで700m
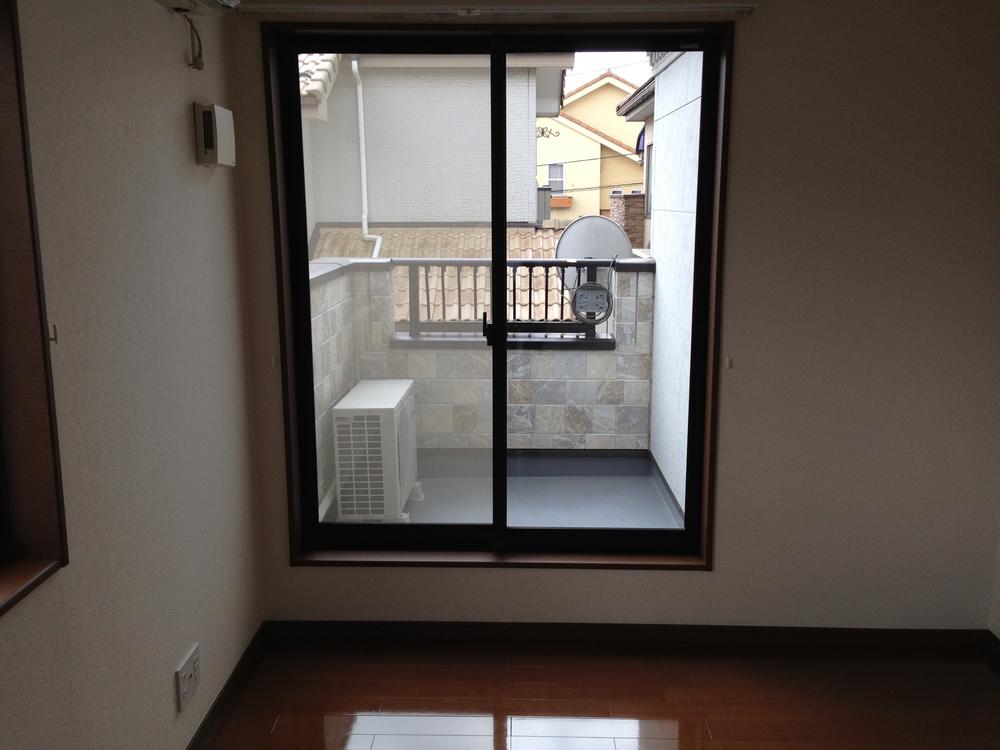 Other introspection
その他内観
Otherその他 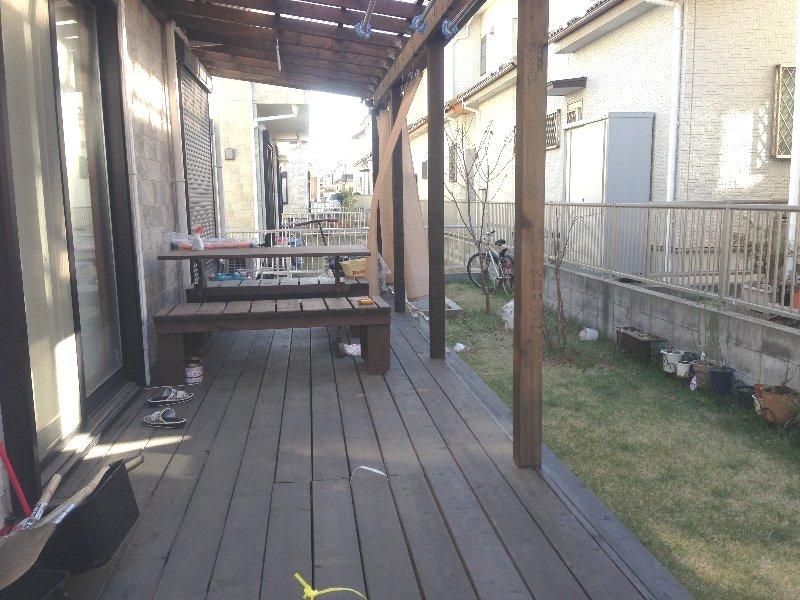 Wood deck
ウッドデッキ
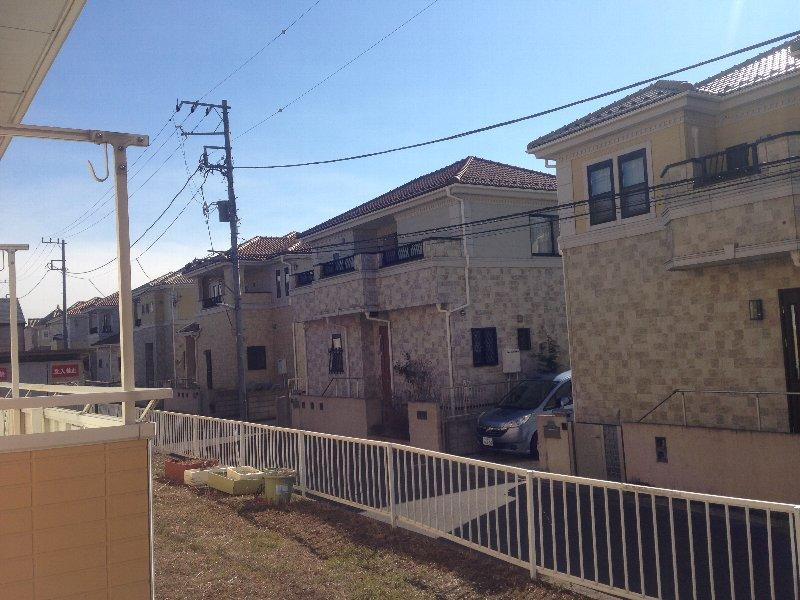 Local appearance photo
現地外観写真
Primary school小学校 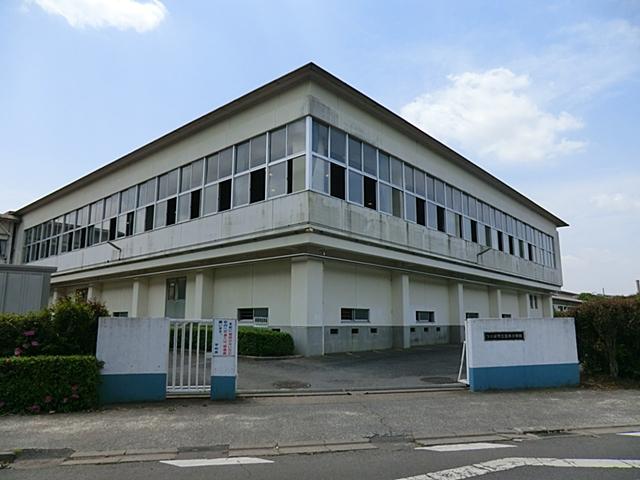 611m to Tsukuba Municipal Namiki Elementary School
つくば市立並木小学校まで611m
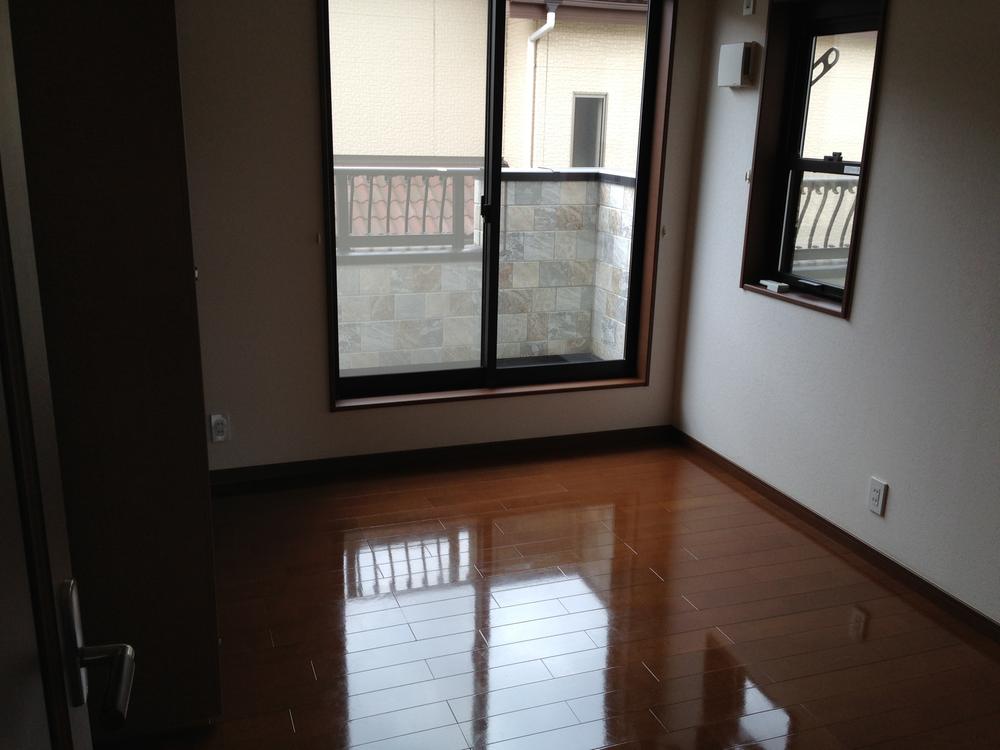 Other introspection
その他内観
Otherその他 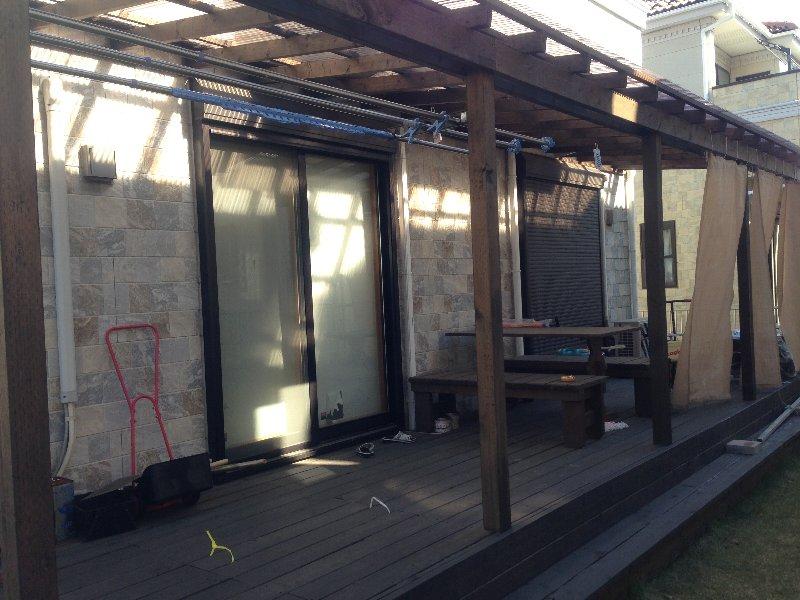 Wood deck
ウッドデッキ
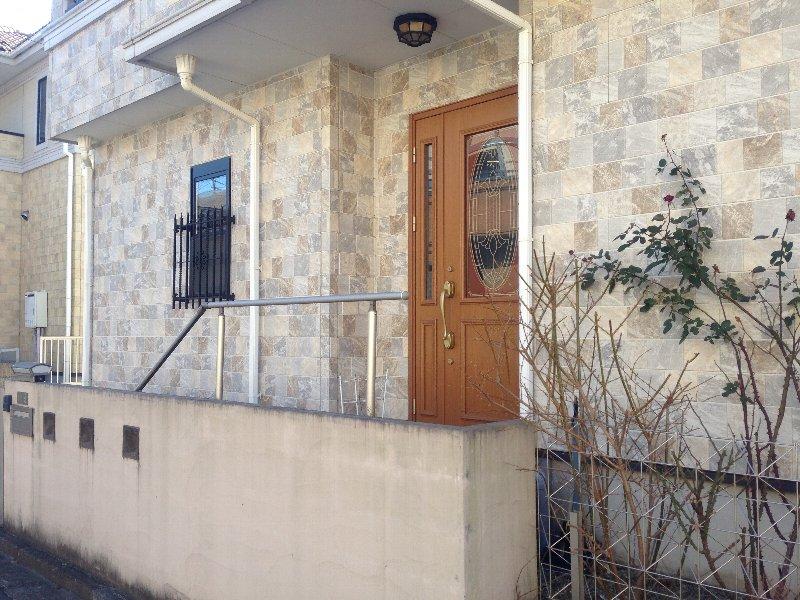 Local appearance photo
現地外観写真
Junior high school中学校 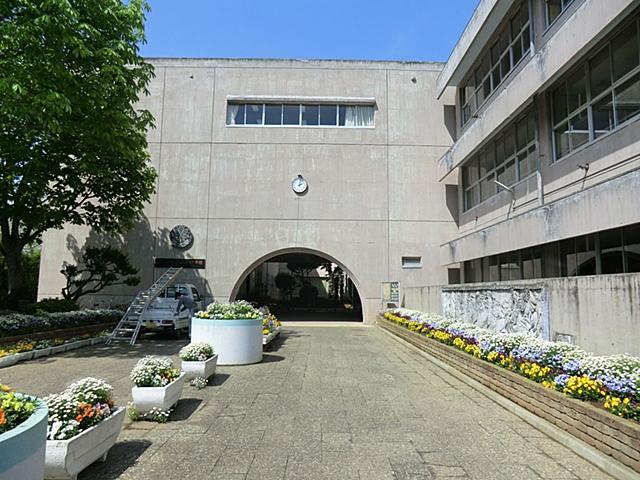 753m to Tsukuba Municipal Namiki Junior High School
つくば市立並木中学校まで753m
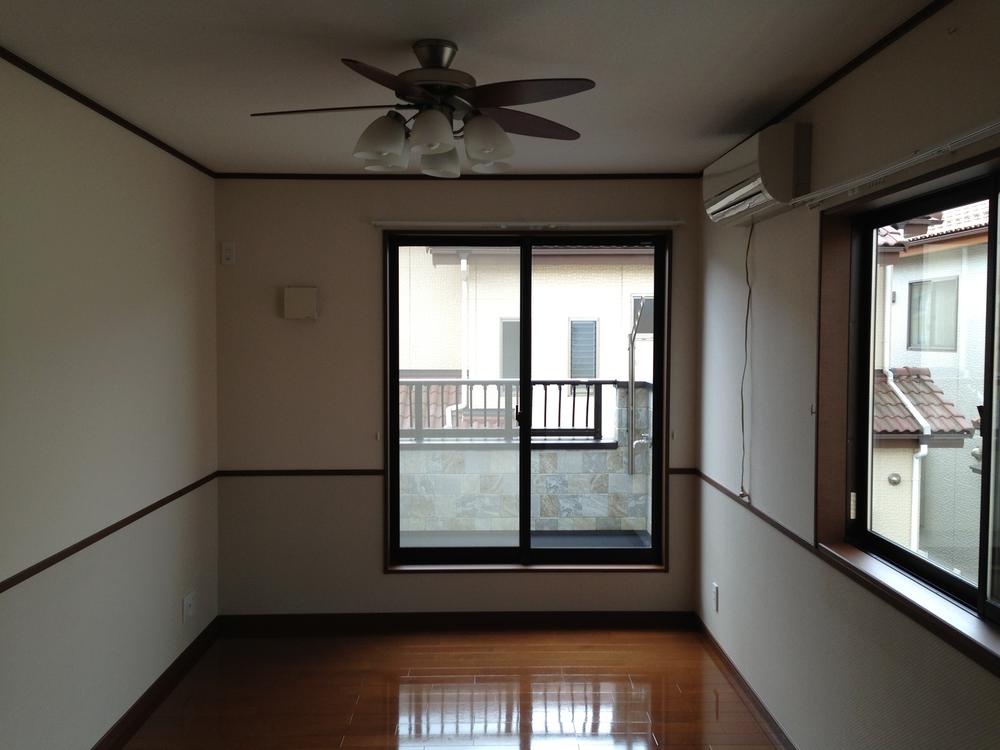 Other introspection
その他内観
Kindergarten ・ Nursery幼稚園・保育園 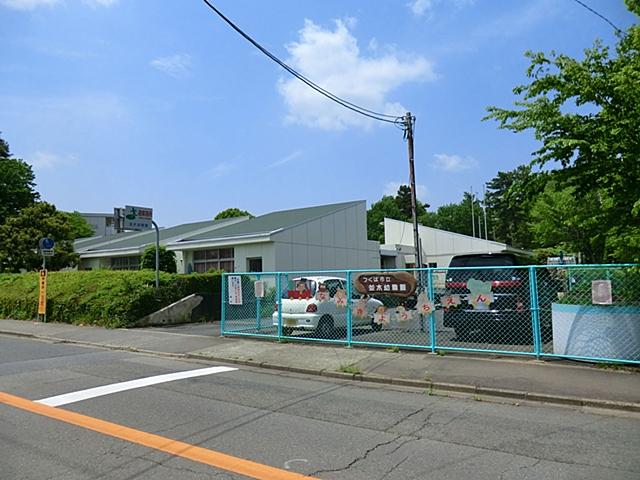 691m to Tsukuba Municipal Namiki kindergarten
つくば市立並木幼稚園まで691m
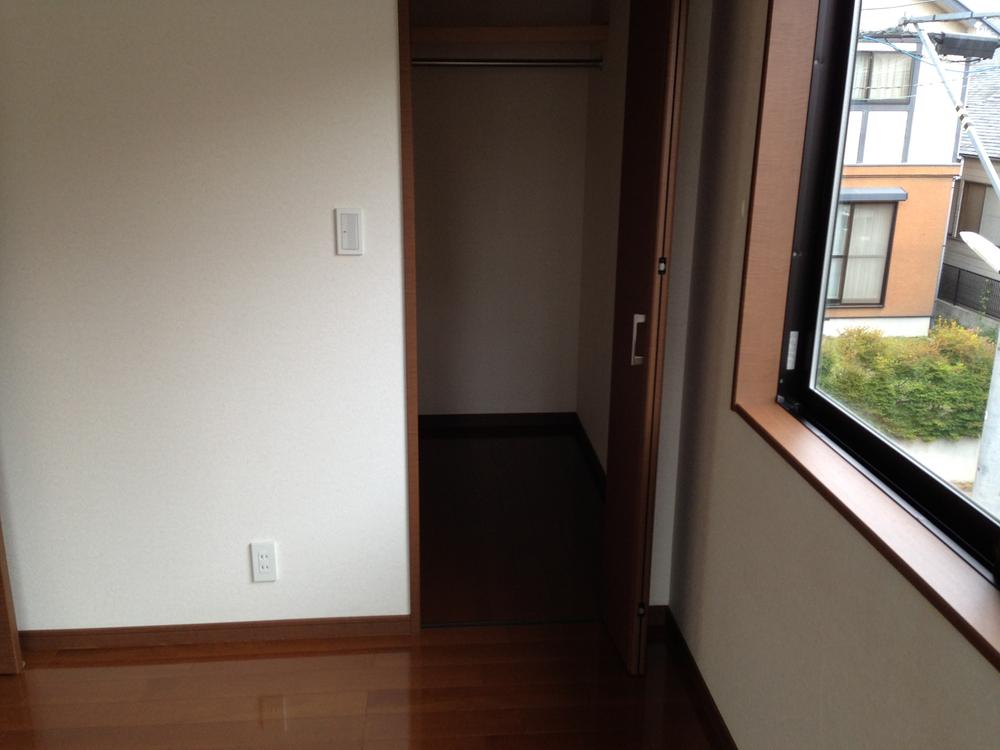 Other introspection
その他内観
Location
|






















