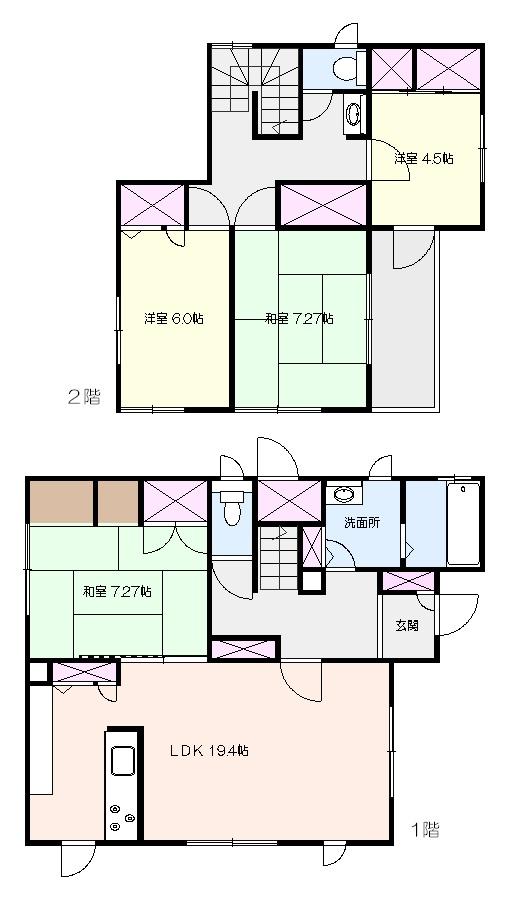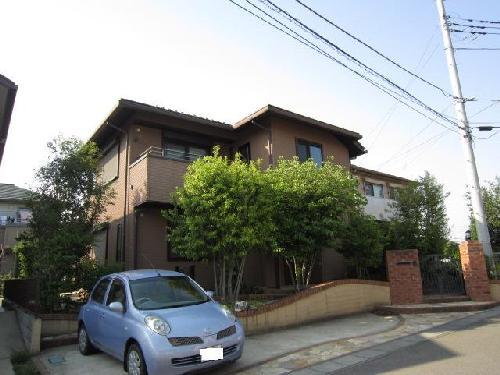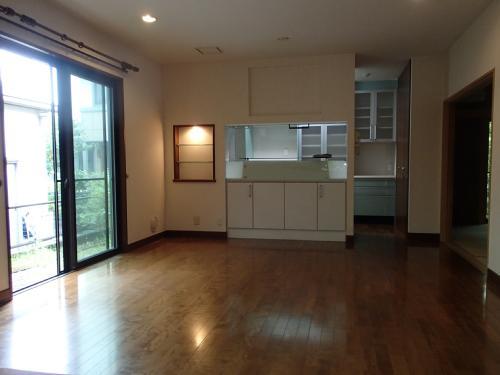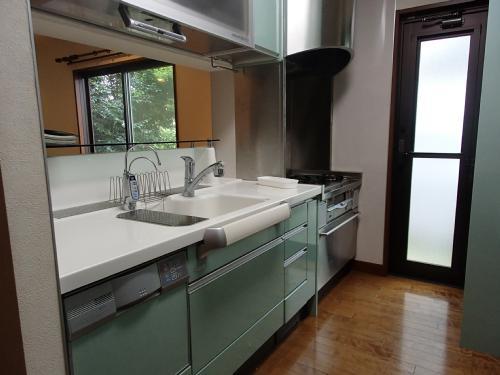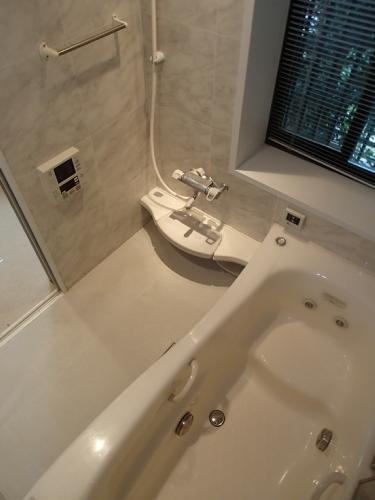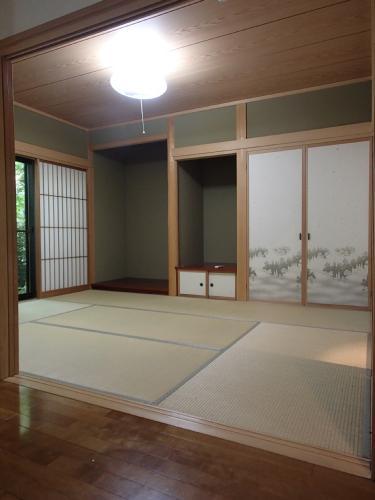|
|
Tsukuba, Ibaraki Prefecture
茨城県つくば市
|
|
Tsukuba Express "Tsukuba" walk 55 minutes
つくばエクスプレス「つくば」歩55分
|
Features pickup 特徴ピックアップ | | Parking two Allowed / Immediate Available / Land 50 square meters or more / LDK18 tatami mats or more / Interior and exterior renovation / Facing south / System kitchen / Bathroom Dryer / Yang per good / Flat to the station / A quiet residential area / Or more before road 6m / Shaping land / garden / Face-to-face kitchen / Toilet 2 places / Bathroom 1 tsubo or more / 2-story / Double-glazing / Otobasu / Warm water washing toilet seat / The window in the bathroom / TV monitor interphone / Dish washing dryer / Maintained sidewalk / Flat terrain / Readjustment land within 駐車2台可 /即入居可 /土地50坪以上 /LDK18畳以上 /内外装リフォーム /南向き /システムキッチン /浴室乾燥機 /陽当り良好 /駅まで平坦 /閑静な住宅地 /前道6m以上 /整形地 /庭 /対面式キッチン /トイレ2ヶ所 /浴室1坪以上 /2階建 /複層ガラス /オートバス /温水洗浄便座 /浴室に窓 /TVモニタ付インターホン /食器洗乾燥機 /整備された歩道 /平坦地 /区画整理地内 |
Price 価格 | | 33 million yen 3300万円 |
Floor plan 間取り | | 4LDK 4LDK |
Units sold 販売戸数 | | 1 units 1戸 |
Land area 土地面積 | | 200.9 sq m (60.77 tsubo) (Registration) 200.9m2(60.77坪)(登記) |
Building area 建物面積 | | 118 sq m (35.69 tsubo) (Registration) 118m2(35.69坪)(登記) |
Driveway burden-road 私道負担・道路 | | Nothing 無 |
Completion date 完成時期(築年月) | | June 2004 2004年6月 |
Address 住所 | | Tsukuba, Ibaraki Prefecture Sakura 2 茨城県つくば市桜2 |
Traffic 交通 | | Tsukuba Express "Tsukuba" walk 55 minutes
Tsukuba Express "Research School" walk 70 minutes つくばエクスプレス「つくば」歩55分
つくばエクスプレス「研究学園」歩70分
|
Person in charge 担当者より | | Person in charge of real-estate and building Shinoda Yusaku Age: 40s 担当者宅建篠田 勇作年齢:40代 |
Contact お問い合せ先 | | TEL: 0800-603-2228 [Toll free] mobile phone ・ Also available from PHS
Caller ID is not notified
Please contact the "saw SUUMO (Sumo)"
If it does not lead, If the real estate company TEL:0800-603-2228【通話料無料】携帯電話・PHSからもご利用いただけます
発信者番号は通知されません
「SUUMO(スーモ)を見た」と問い合わせください
つながらない方、不動産会社の方は
|
Building coverage, floor area ratio 建ぺい率・容積率 | | 40% ・ 80% 40%・80% |
Time residents 入居時期 | | Immediate available 即入居可 |
Land of the right form 土地の権利形態 | | Ownership 所有権 |
Structure and method of construction 構造・工法 | | Wooden 2-story 木造2階建 |
Construction 施工 | | Co., Ltd. Sekisui House (株)積水ハウス |
Renovation リフォーム | | August 2015 interior renovation will be completed (house cleaning), August 2015 exterior renovation will be completed (garden (pruning)) 2015年8月内装リフォーム完了予定(ハウスクリーニング)、2015年8月外装リフォーム完了予定(庭(剪定)) |
Use district 用途地域 | | One low-rise 1種低層 |
Overview and notices その他概要・特記事項 | | Contact: Shinoda Yusaku, Facilities: Public Water Supply, This sewage, City gas, Parking: car space 担当者:篠田 勇作、設備:公営水道、本下水、都市ガス、駐車場:カースペース |
Company profile 会社概要 | | <Mediation> Minister of Land, Infrastructure and Transport (2) No. 007805 (Ltd.) KASUMIC Tsukuba head office Yubinbango305-0003 Tsukuba, Ibaraki Prefecture Sakura 1-22 <仲介>国土交通大臣(2)第007805号(株)KASUMICつくば本店〒305-0003 茨城県つくば市桜1-22 |

