Used Homes » Kansai » Ibaraki Prefecture » Tsukuba City
 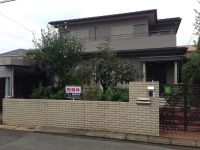
| | Tsukuba, Ibaraki Prefecture 茨城県つくば市 |
| Tsukuba Express "Tsukuba" car 5.2km つくばエクスプレス「つくば」車5.2km |
| A quiet residential area yang per good garage (one) ・ With electric shutter 閑静な住宅街陽当たり良好ガレージ付き(1台)・電動シャッター付き |
| ■ Ninomiya about up to elementary school 1300m ■ Yatabe about to East Junior High School 2500m ■二の宮小学校まで約1300m■谷田部東中学校まで約2500m |
Features pickup 特徴ピックアップ | | Land 50 square meters or more / Facing south / System kitchen / Yang per good / All room storage / Flat to the station / A quiet residential area / LDK15 tatami mats or more / Or more before road 6m / Japanese-style room / Starting station / Shaping land / garden / Toilet 2 places / 2-story / South balcony / Underfloor Storage / The window in the bathroom / Ventilation good / All room 6 tatami mats or more / Storeroom / Flat terrain 土地50坪以上 /南向き /システムキッチン /陽当り良好 /全居室収納 /駅まで平坦 /閑静な住宅地 /LDK15畳以上 /前道6m以上 /和室 /始発駅 /整形地 /庭 /トイレ2ヶ所 /2階建 /南面バルコニー /床下収納 /浴室に窓 /通風良好 /全居室6畳以上 /納戸 /平坦地 | Price 価格 | | 19,800,000 yen 1980万円 | Floor plan 間取り | | 4LDK + S (storeroom) 4LDK+S(納戸) | Units sold 販売戸数 | | 1 units 1戸 | Total units 総戸数 | | 1 units 1戸 | Land area 土地面積 | | 207.68 sq m (registration) 207.68m2(登記) | Building area 建物面積 | | 125.97 sq m (registration) 125.97m2(登記) | Driveway burden-road 私道負担・道路 | | Nothing, East 6m width 無、東6m幅 | Completion date 完成時期(築年月) | | July 1982 1982年7月 | Address 住所 | | Tsukuba, Ibaraki Prefecture Onogawa 茨城県つくば市小野川 | Traffic 交通 | | Tsukuba Express "Tsukuba" car 5.2km
JR Joban Line "Arakawaoki" car 6.7km
Tsukuba Express "Expo Memorial Park" car 8km つくばエクスプレス「つくば」車5.2km
JR常磐線「荒川沖」車6.7km
つくばエクスプレス「万博記念公園」車8km
| Related links 関連リンク | | [Related Sites of this company] 【この会社の関連サイト】 | Person in charge 担当者より | | Person in charge of real-estate and building Tonooka Hiroaki Age: 40 Daigyokai Experience: How many times do you perform the sale of real estate among the eight-year life? . The use of real estate, including Please feel free to contact us. 担当者宅建殿岡 弘章年齢:40代業界経験:8年人生のなかで不動産の売却は何回おこないますか?人生においての重要な機会の相談者として「安心」を提供していきたいと思います。不動産の活用も含めお気軽にご相談下さい。 | Contact お問い合せ先 | | TEL: 0800-603-1534 [Toll free] mobile phone ・ Also available from PHS
Caller ID is not notified
Please contact the "saw SUUMO (Sumo)"
If it does not lead, If the real estate company TEL:0800-603-1534【通話料無料】携帯電話・PHSからもご利用いただけます
発信者番号は通知されません
「SUUMO(スーモ)を見た」と問い合わせください
つながらない方、不動産会社の方は
| Building coverage, floor area ratio 建ぺい率・容積率 | | 60% ・ 200% 60%・200% | Time residents 入居時期 | | Consultation 相談 | Land of the right form 土地の権利形態 | | Ownership 所有権 | Structure and method of construction 構造・工法 | | Light-gauge steel 2-story 軽量鉄骨2階建 | Use district 用途地域 | | One middle and high 1種中高 | Other limitations その他制限事項 | | Height district, School zone 高度地区、文教地区 | Overview and notices その他概要・特記事項 | | Contact: Tonooka Hiroaki, Facilities: Well, This sewage, City gas, Parking: Garage 担当者:殿岡 弘章、設備:井戸、本下水、都市ガス、駐車場:車庫 | Company profile 会社概要 | | <Mediation> Ibaraki Governor (10) first 002,559 GoIssei Shoji Co., Ltd. Tsukuba headquarters Yubinbango305-0032 Tsukuba, Ibaraki Prefecture Takezono 2-2-4 <仲介>茨城県知事(10)第002559号一誠商事(株)つくば本社〒305-0032 茨城県つくば市竹園2-2-4 |
Floor plan間取り図 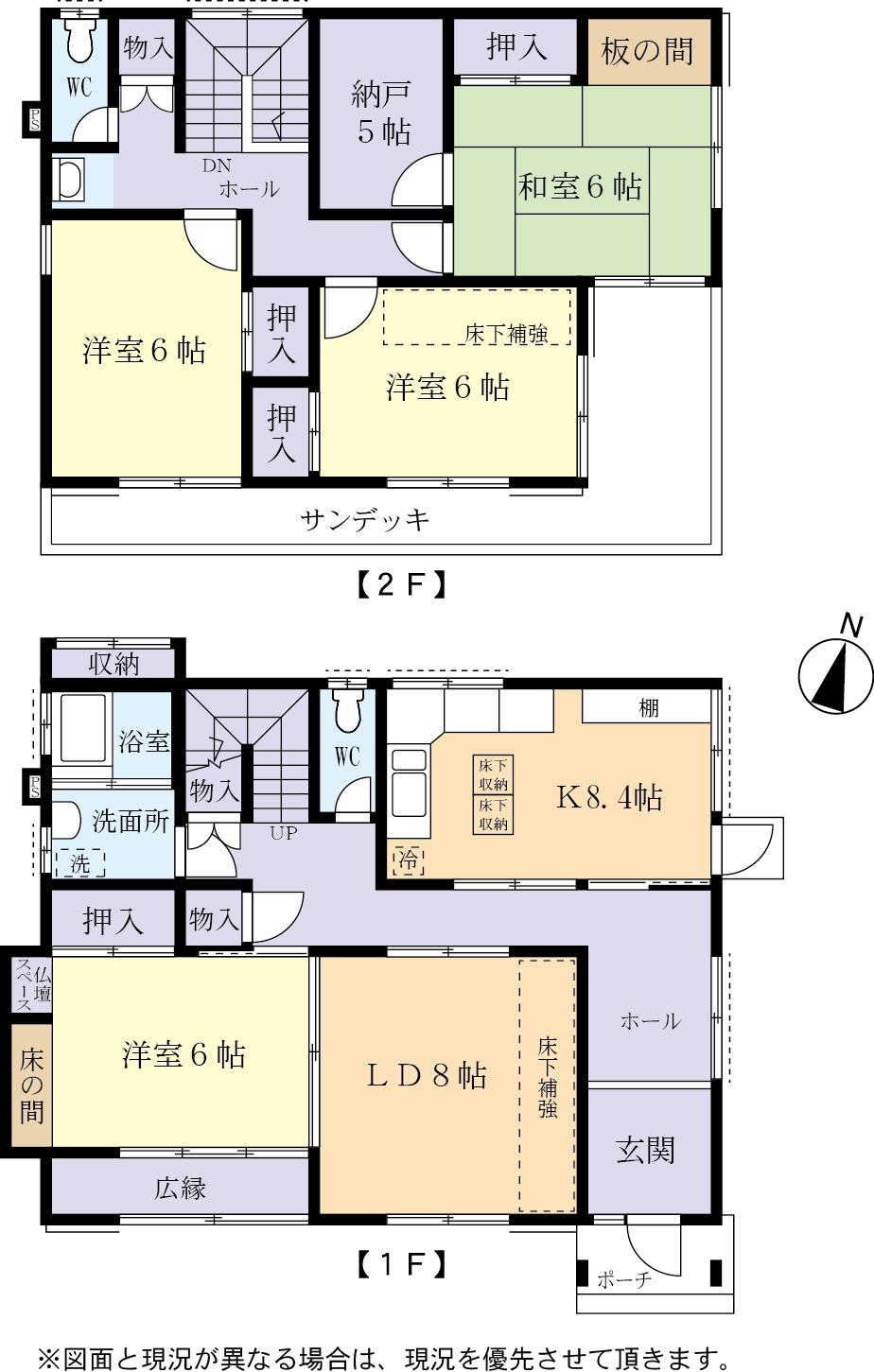 19,800,000 yen, 4LDK + S (storeroom), Land area 207.68 sq m , Building area 125.97 sq m
1980万円、4LDK+S(納戸)、土地面積207.68m2、建物面積125.97m2
Local appearance photo現地外観写真 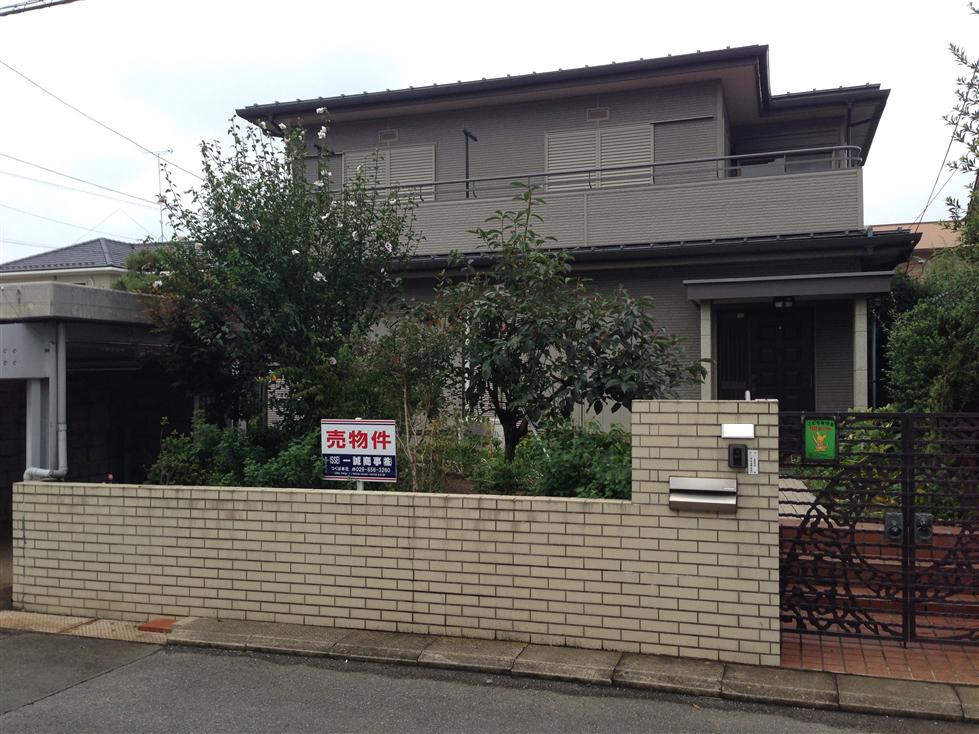 Local (10 May 2013) Shooting
現地(2013年10月)撮影
Kitchenキッチン 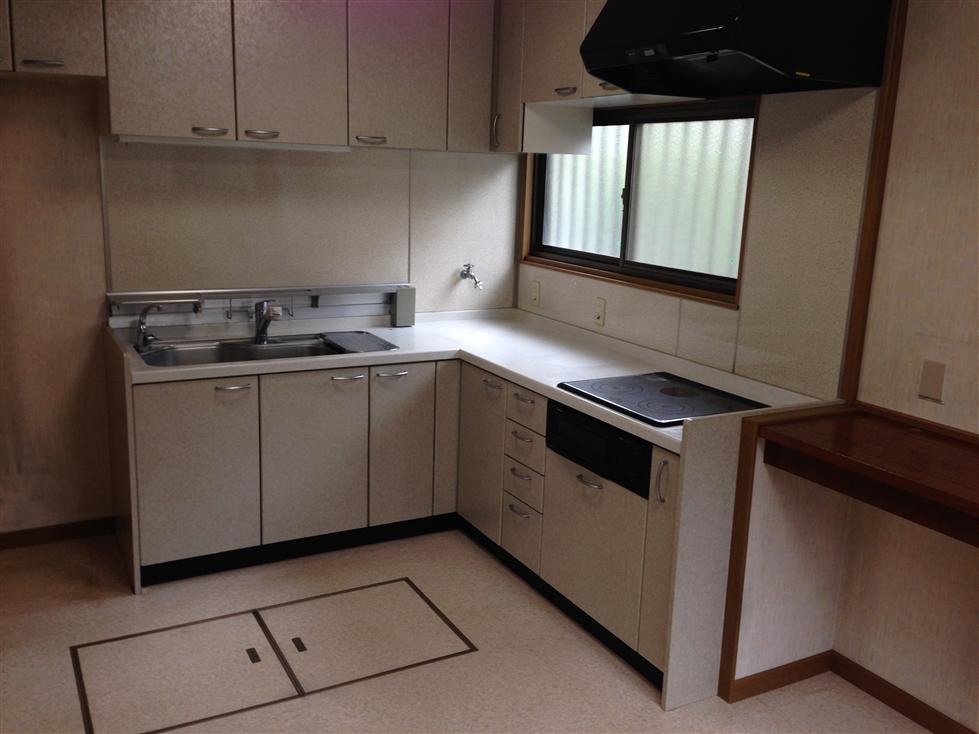 Indoor (10 May 2013) Shooting
室内(2013年10月)撮影
Livingリビング 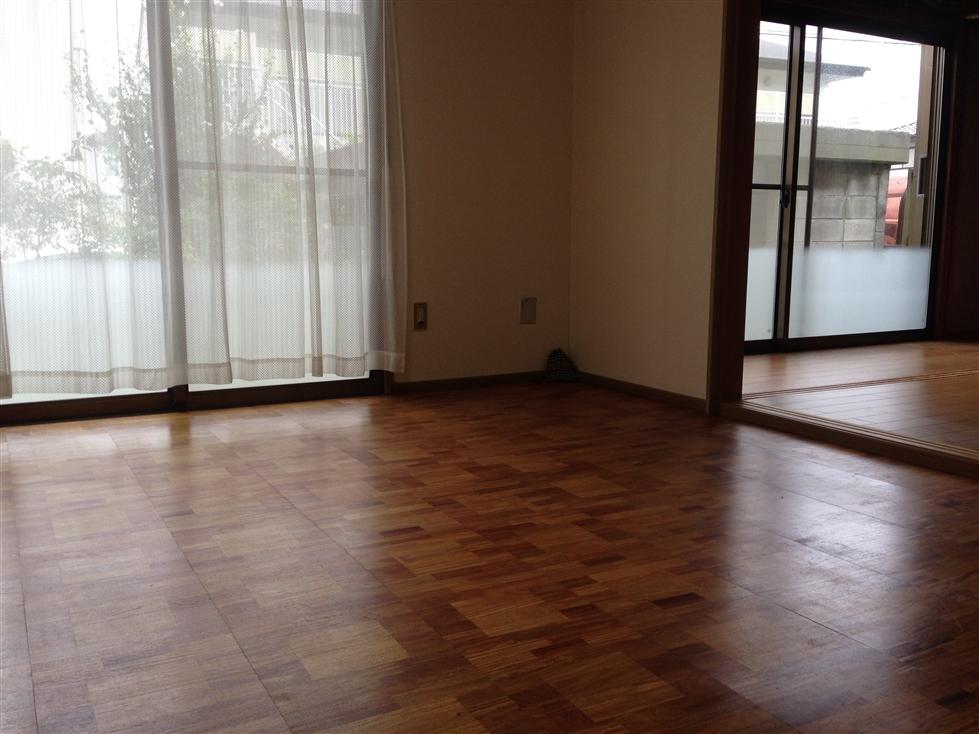 Indoor (10 May 2013) Shooting
室内(2013年10月)撮影
Bathroom浴室 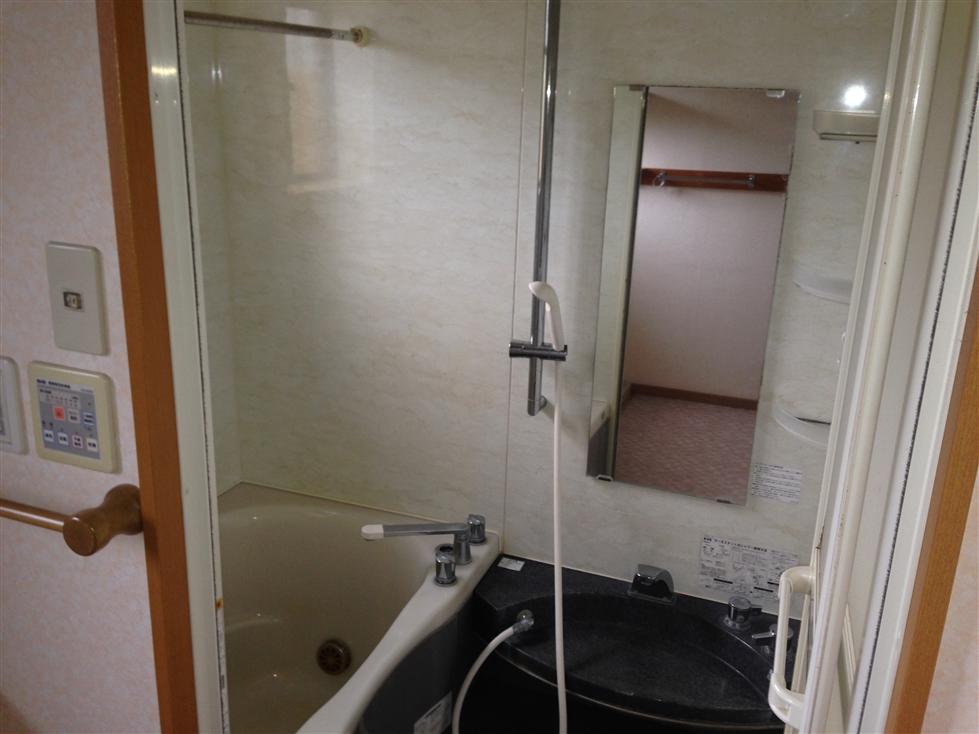 Indoor (10 May 2013) Shooting
室内(2013年10月)撮影
Non-living roomリビング以外の居室 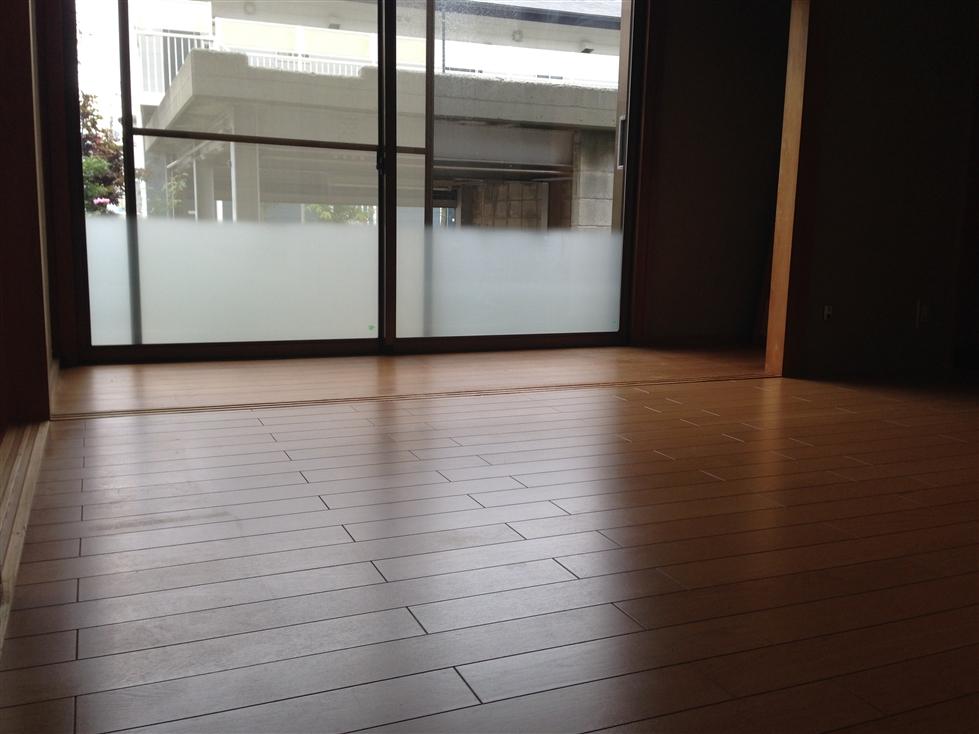 Indoor (10 May 2013) Shooting
室内(2013年10月)撮影
Entrance玄関 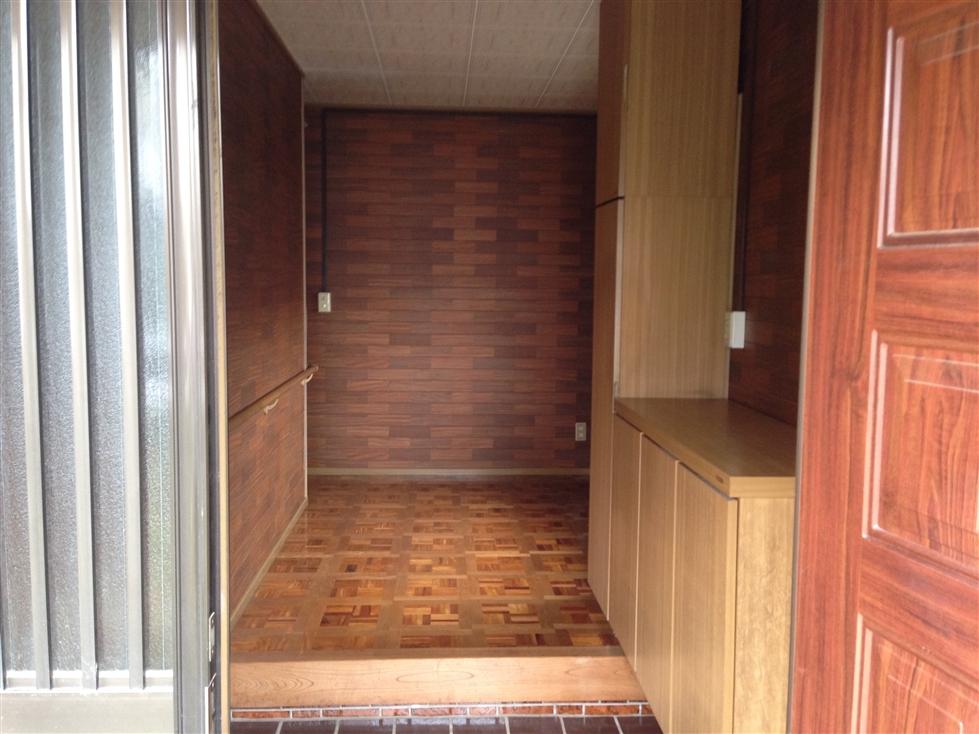 Local (10 May 2013) Shooting
現地(2013年10月)撮影
Wash basin, toilet洗面台・洗面所 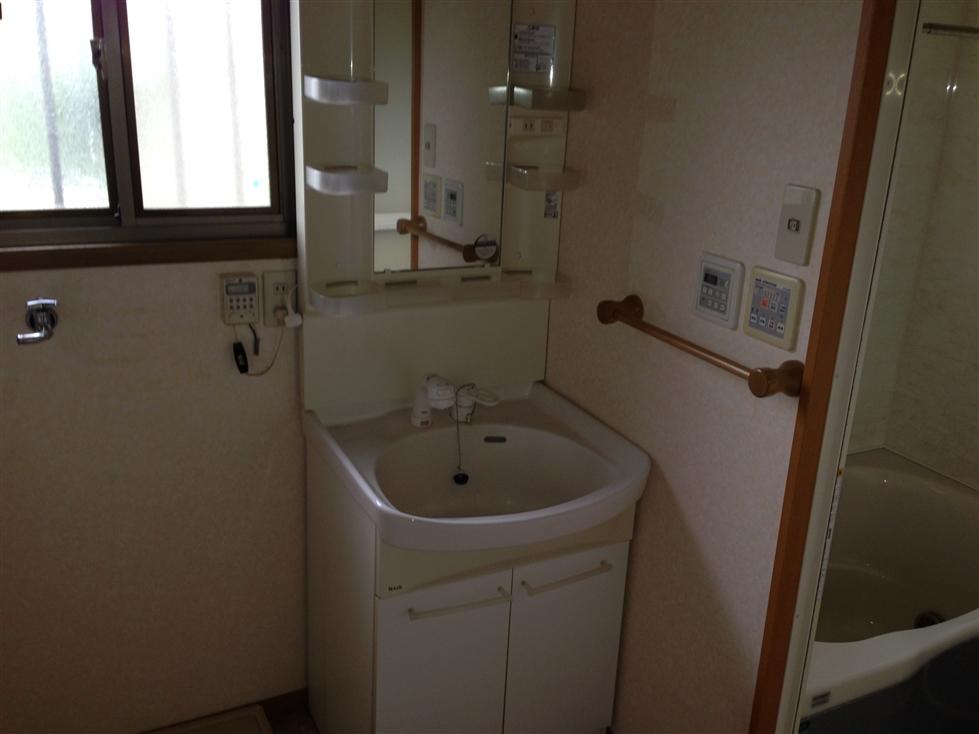 Indoor (10 May 2013) Shooting
室内(2013年10月)撮影
Receipt収納 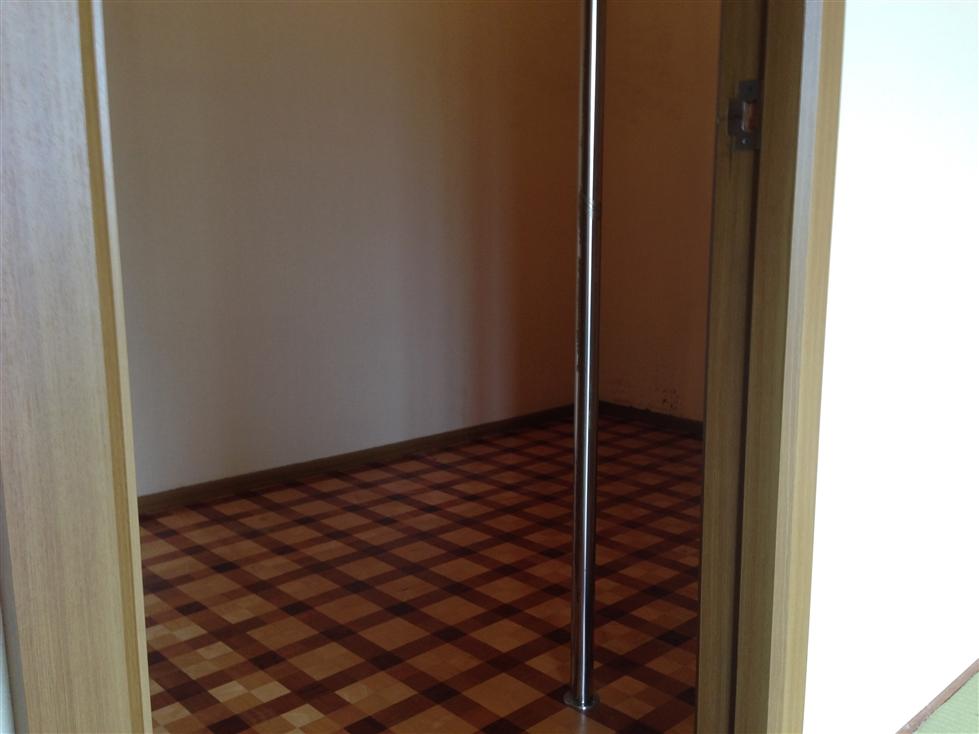 Indoor (10 May 2013) Shooting
室内(2013年10月)撮影
Toiletトイレ 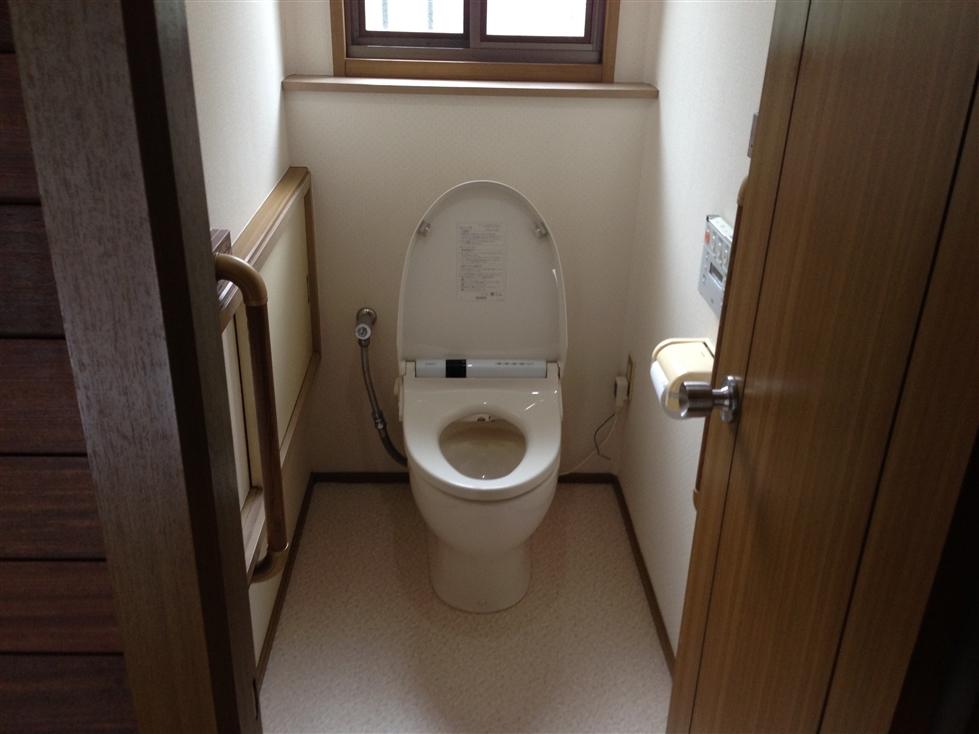 Indoor (10 May 2013) Shooting
室内(2013年10月)撮影
Garden庭 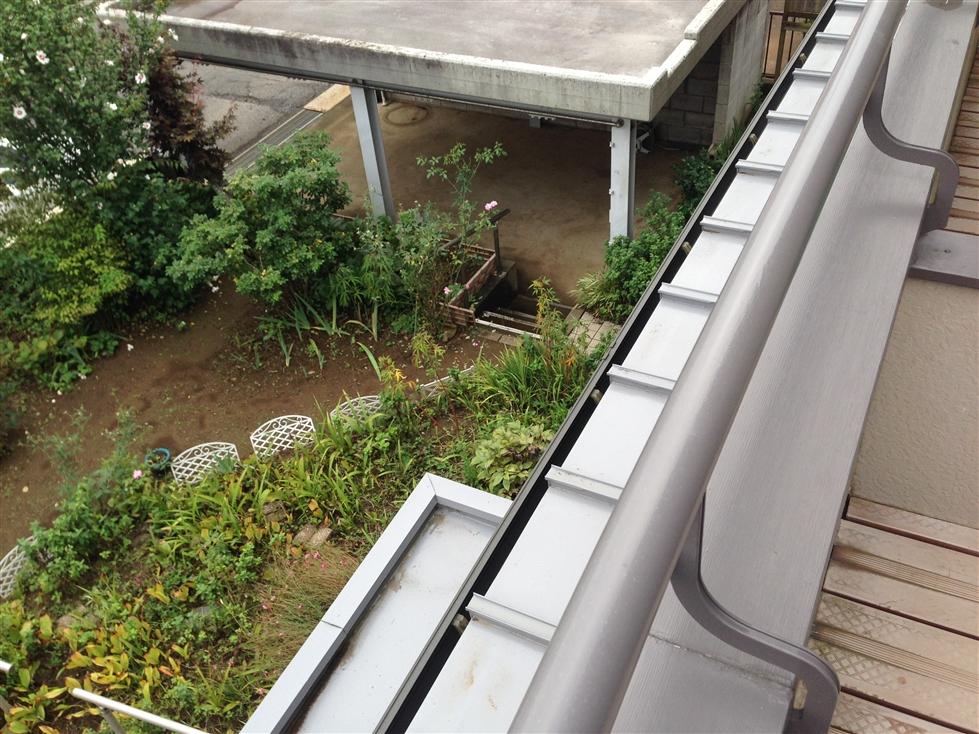 Local (10 May 2013) Shooting
現地(2013年10月)撮影
Parking lot駐車場 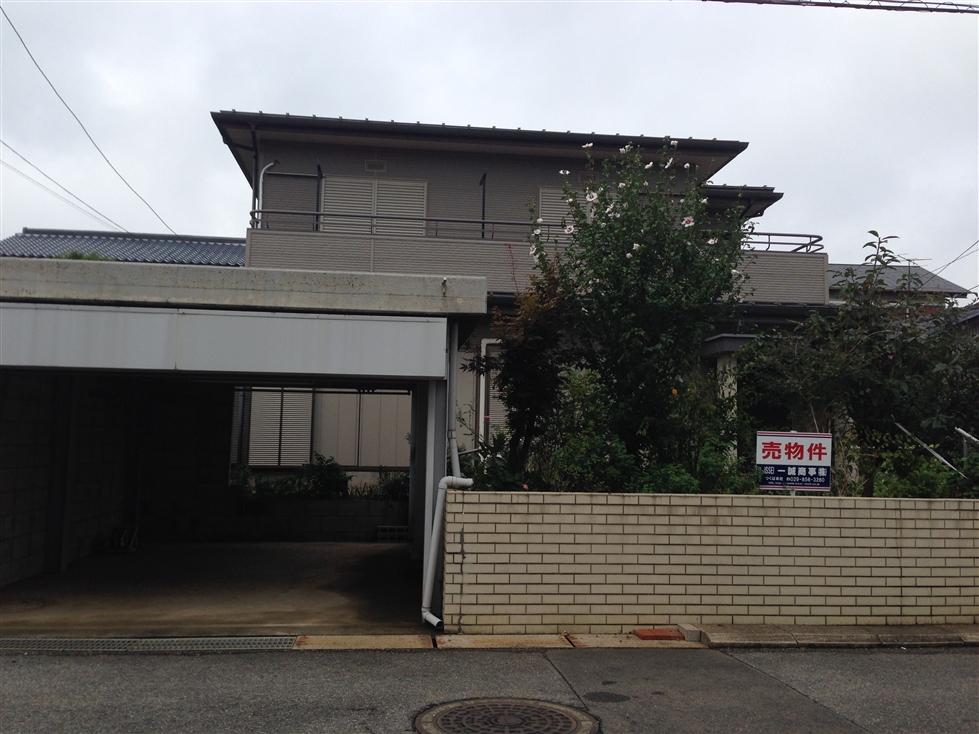 Local (10 May 2013) Shooting
現地(2013年10月)撮影
Balconyバルコニー 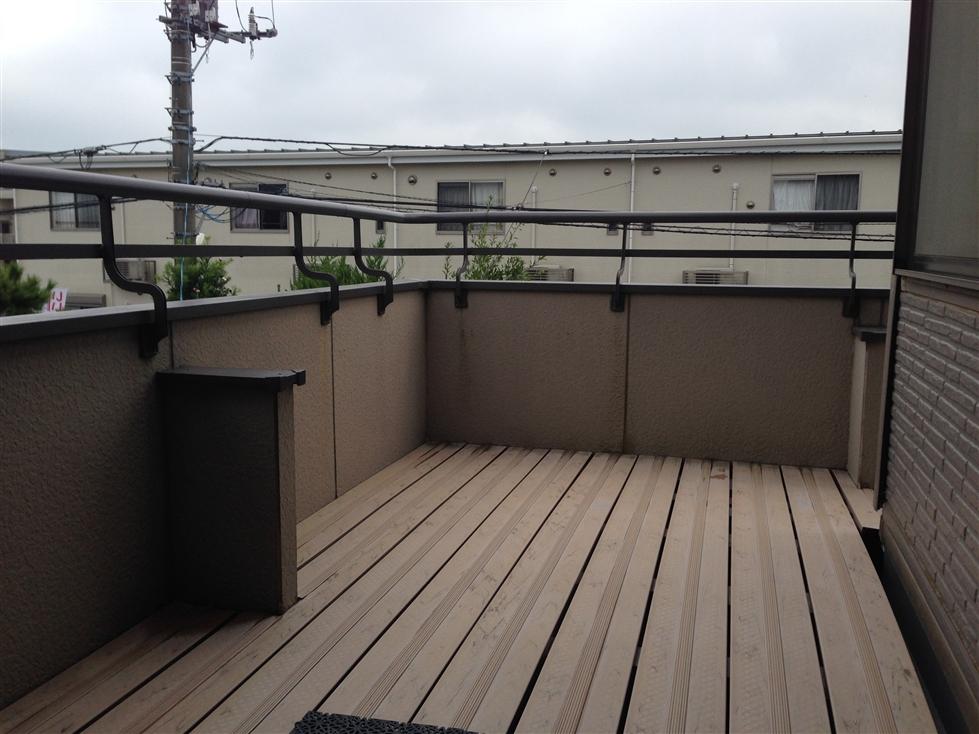 Local (10 May 2013) Shooting
現地(2013年10月)撮影
Primary school小学校 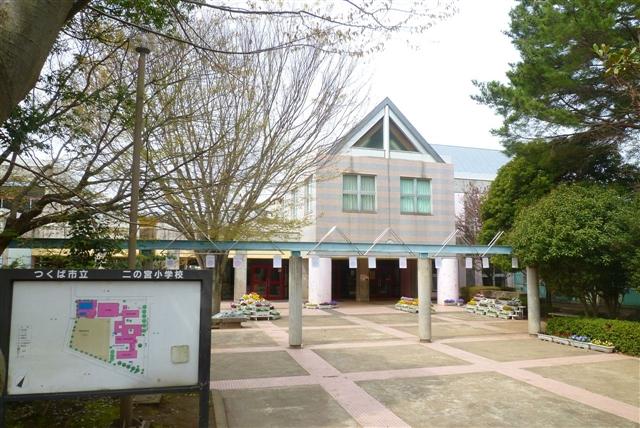 Ninomiya until elementary school 1300m
二の宮小学校まで1300m
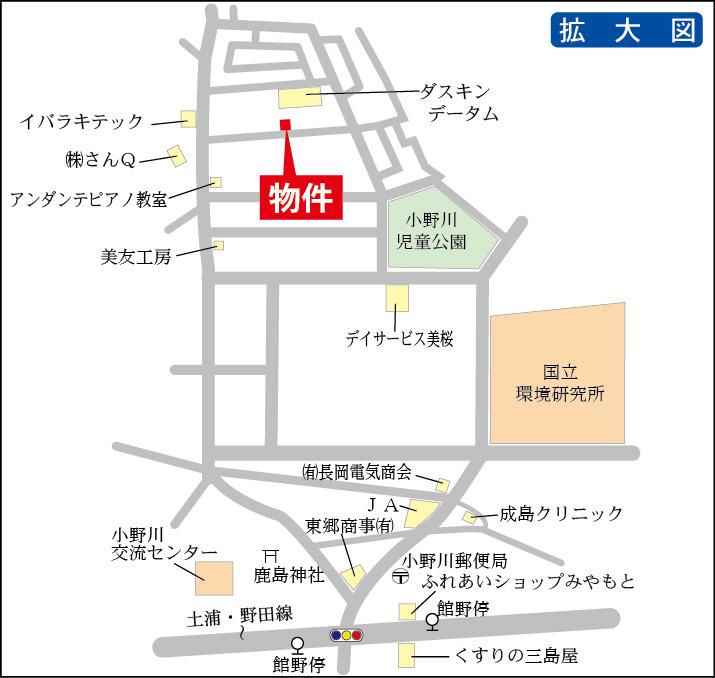 Local guide map
現地案内図
Non-living roomリビング以外の居室 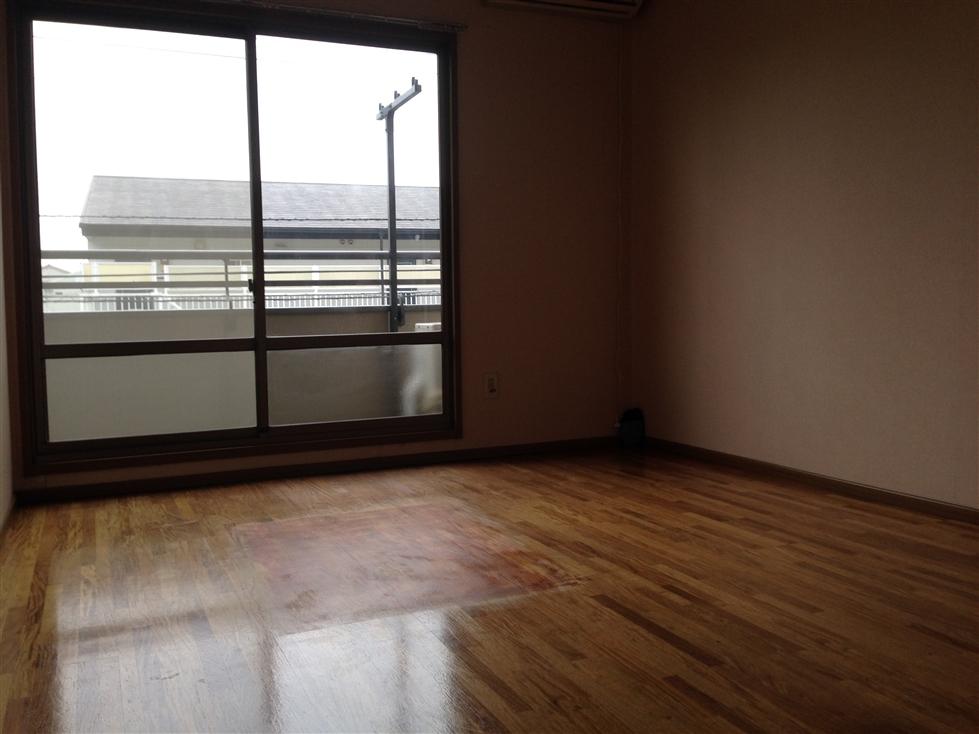 Indoor (10 May 2013) Shooting
室内(2013年10月)撮影
Junior high school中学校 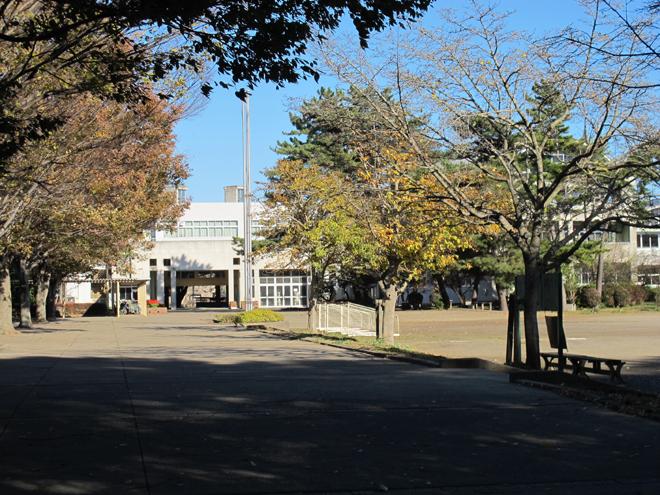 Yatabe 2500m to the East Junior High School
谷田部東中学校まで2500m
Non-living roomリビング以外の居室 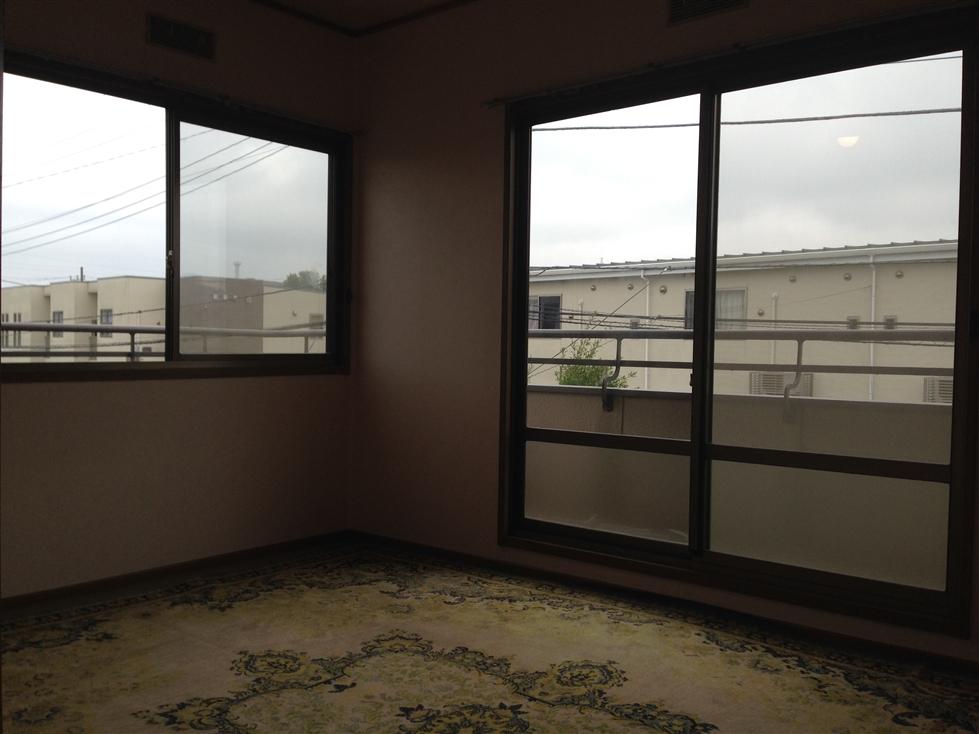 Indoor (10 May 2013) Shooting
室内(2013年10月)撮影
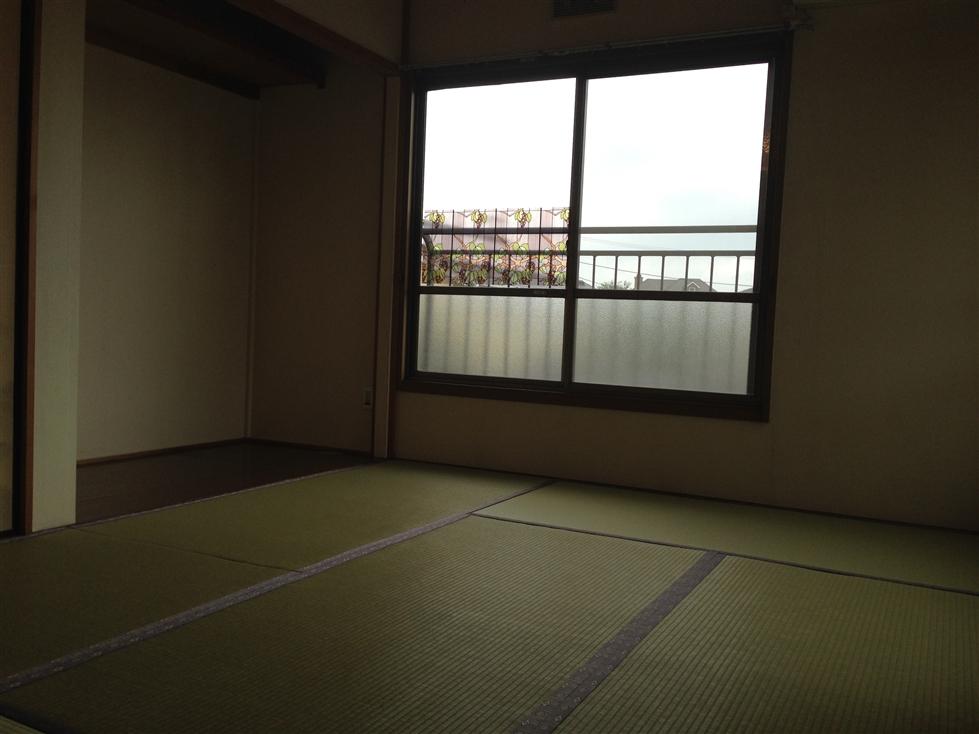 Indoor (10 May 2013) Shooting
室内(2013年10月)撮影
Location
| 



















