Used Homes » Kansai » Ibaraki Prefecture » Tsukuba City
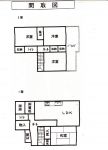 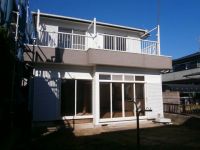
| | Tsukuba, Ibaraki Prefecture 茨城県つくば市 |
| JR Joban Line "Ushiku" car 2km JR常磐線「牛久」車2km |
| 2km to Ushiku Station, Super 200m, Compact and functional 4LDK! With carport! 牛久駅まで2km、スーパー200m、コンパクトで機能的な4LDK!カーポート付き! |
| Immediate Available, Land 50 square meters or more, It is close to golf course, Super close, It is close to the city, Yang per good, All room storage, Flat to the station, A quiet residential area, Around traffic fewerese-style room, Garden more than 10 square meters, Wide balcony, Toilet 2 places, 2-story, Southeast direction, Nantei, Leafy residential area, Ventilation good 即入居可、土地50坪以上、ゴルフ場が近い、スーパーが近い、市街地が近い、陽当り良好、全居室収納、駅まで平坦、閑静な住宅地、周辺交通量少なめ、和室、庭10坪以上、ワイドバルコニー、トイレ2ヶ所、2階建、東南向き、南庭、緑豊かな住宅地、通風良好 |
Features pickup 特徴ピックアップ | | Immediate Available / Land 50 square meters or more / It is close to golf course / Super close / It is close to the city / Interior renovation / System kitchen / Yang per good / All room storage / Flat to the station / A quiet residential area / Around traffic fewer / Japanese-style room / Garden more than 10 square meters / Wide balcony / Toilet 2 places / 2-story / Southeast direction / South balcony / Nantei / Underfloor Storage / The window in the bathroom / Leafy residential area / Ventilation good / Walk-in closet / Storeroom 即入居可 /土地50坪以上 /ゴルフ場が近い /スーパーが近い /市街地が近い /内装リフォーム /システムキッチン /陽当り良好 /全居室収納 /駅まで平坦 /閑静な住宅地 /周辺交通量少なめ /和室 /庭10坪以上 /ワイドバルコニー /トイレ2ヶ所 /2階建 /東南向き /南面バルコニー /南庭 /床下収納 /浴室に窓 /緑豊かな住宅地 /通風良好 /ウォークインクロゼット /納戸 | Price 価格 | | 9.8 million yen 980万円 | Floor plan 間取り | | 4LDK + S (storeroom) 4LDK+S(納戸) | Units sold 販売戸数 | | 1 units 1戸 | Total units 総戸数 | | 1 units 1戸 | Land area 土地面積 | | 169.1 sq m (51.15 tsubo) (Registration) 169.1m2(51.15坪)(登記) | Building area 建物面積 | | 89.22 sq m (26.98 tsubo) (Registration) 89.22m2(26.98坪)(登記) | Driveway burden-road 私道負担・道路 | | Nothing, Southwest 4m width (contact the road width 4m) 無、南西4m幅(接道幅4m) | Completion date 完成時期(築年月) | | October 1988 1988年10月 | Address 住所 | | Tsukuba, Ibaraki Prefecture Takamihara 4-6-58 茨城県つくば市高見原4-6-58 | Traffic 交通 | | JR Joban Line "Ushiku" car 2km JR常磐線「牛久」車2km
| Person in charge 担当者より | | Person in charge of Suzuki 担当者鈴木 | Contact お問い合せ先 | | TEL: 0800-603-8406 [Toll free] mobile phone ・ Also available from PHS
Caller ID is not notified
Please contact the "saw SUUMO (Sumo)"
If it does not lead, If the real estate company TEL:0800-603-8406【通話料無料】携帯電話・PHSからもご利用いただけます
発信者番号は通知されません
「SUUMO(スーモ)を見た」と問い合わせください
つながらない方、不動産会社の方は
| Building coverage, floor area ratio 建ぺい率・容積率 | | 40% ・ 80% 40%・80% | Time residents 入居時期 | | Immediate available 即入居可 | Land of the right form 土地の権利形態 | | Ownership 所有権 | Structure and method of construction 構造・工法 | | Wooden 2-story 木造2階建 | Renovation リフォーム | | December 2013 interior renovation completed (wall ・ floor ・ tatami ・ Sliding door ・ Shoji re-covered) 2013年12月内装リフォーム済(壁・床・畳・襖・障子張り替え) | Use district 用途地域 | | One low-rise 1種低層 | Overview and notices その他概要・特記事項 | | Contact: Suzuki, Facilities: Well, This sewage, Individual LPG, Parking: Car Port 担当者:鈴木、設備:井戸、本下水、個別LPG、駐車場:カーポート | Company profile 会社概要 | | <Seller> Ibaraki Governor (2) No. 006259 (Ltd.) Marutaka tourism Yubinbango319-1701 Ibaraki Prefecture Kitaibaraki Hiragata-cho, 243 <売主>茨城県知事(2)第006259号(株)まるたか観光〒319-1701 茨城県北茨城市平潟町243 |
Floor plan間取り図 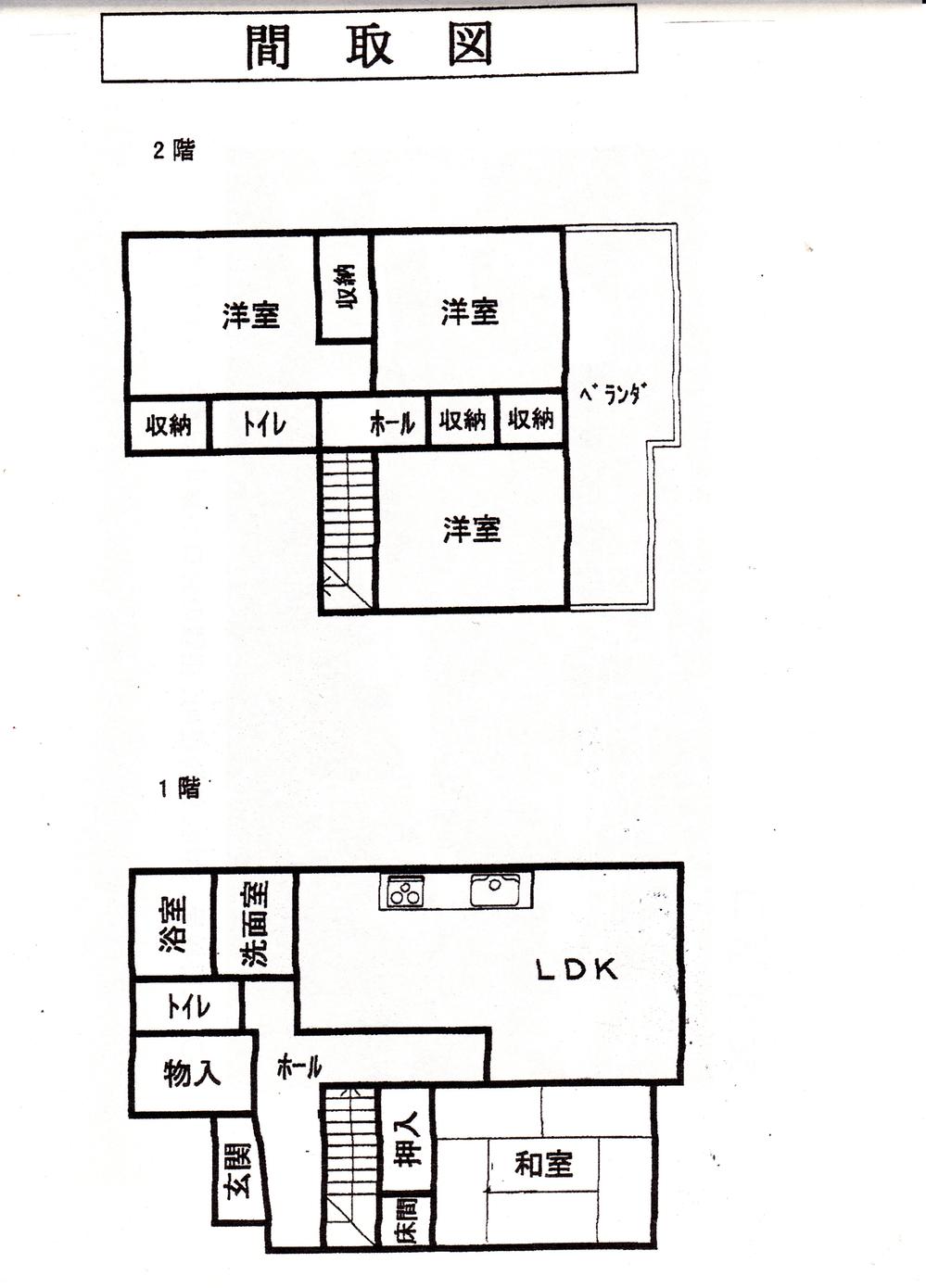 9.8 million yen, 4LDK + S (storeroom), Land area 169.1 sq m , Building area 89.22 sq m 4LDK + S
980万円、4LDK+S(納戸)、土地面積169.1m2、建物面積89.22m2 4LDK+S
Local appearance photo現地外観写真 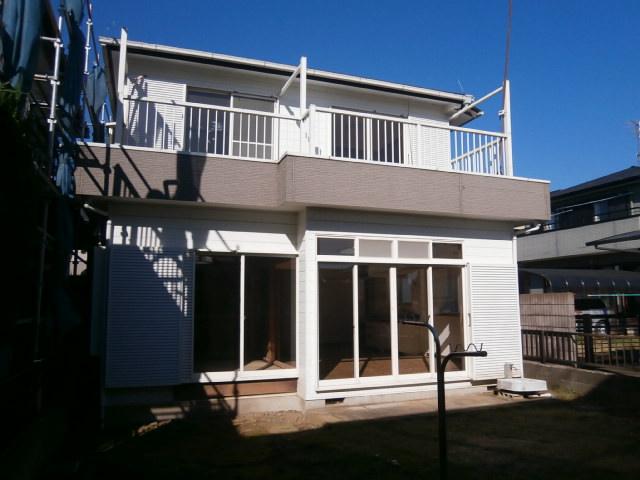 Sunny, A large second-floor balcony!
日当たり良好、2階のバルコニーが広い!
Kitchenキッチン 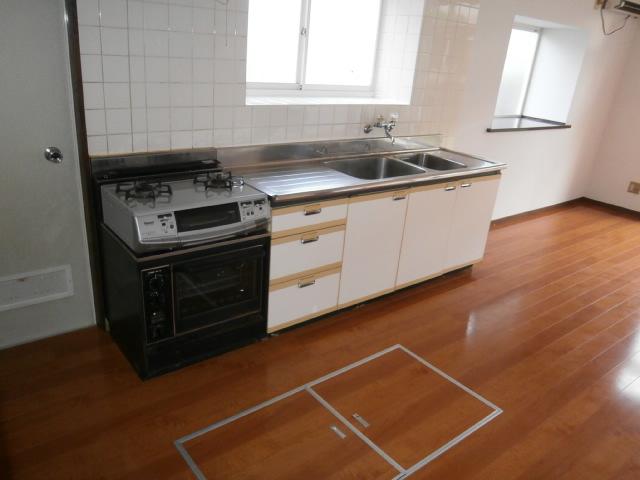 oven, Underfloor Storage, Kitchen with a back door!
オーブン、床下収納、勝手口のあるキッチン!
Livingリビング 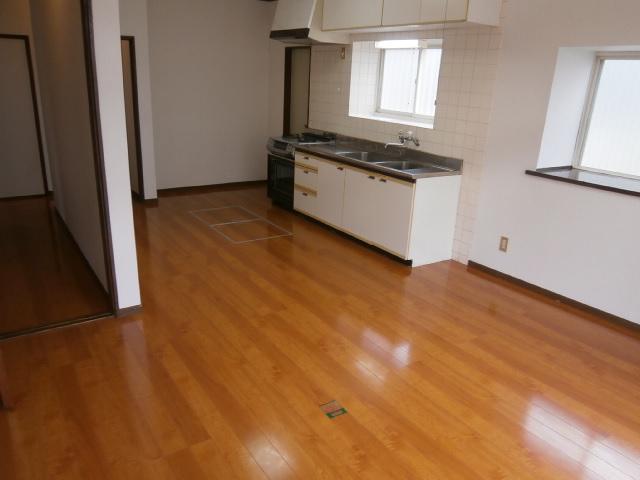 The first floor of the floor was Chokawa!
1階の床は張替しました!
Kitchenキッチン 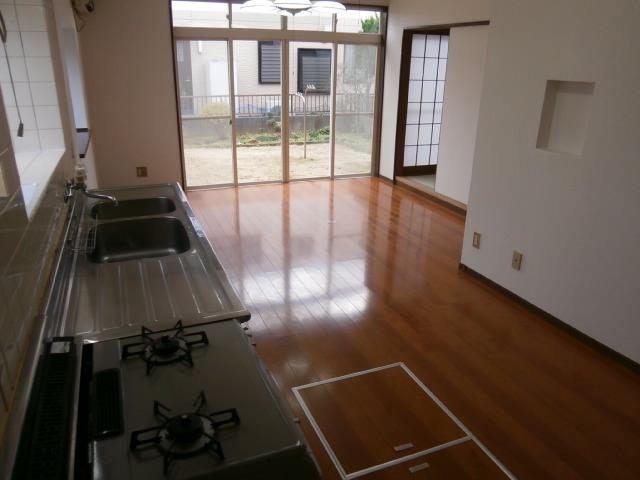 See the garden from the kitchen
キッチンから庭を見る
Non-living roomリビング以外の居室 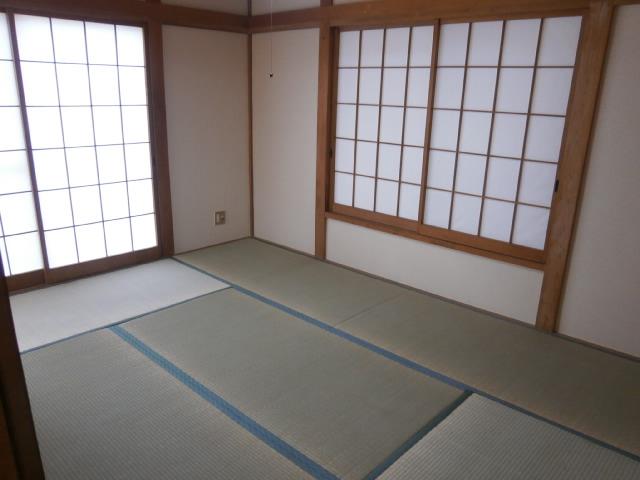 The first floor of a Japanese-style room
1階の和室
Entrance玄関 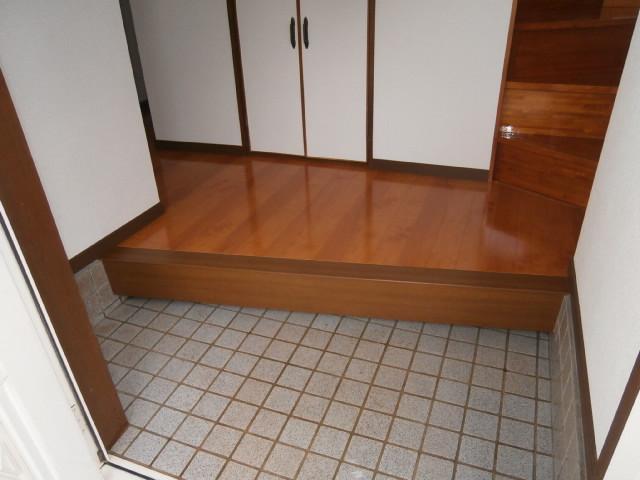 There is also housed in the entrance!
玄関にも収納あり!
Wash basin, toilet洗面台・洗面所 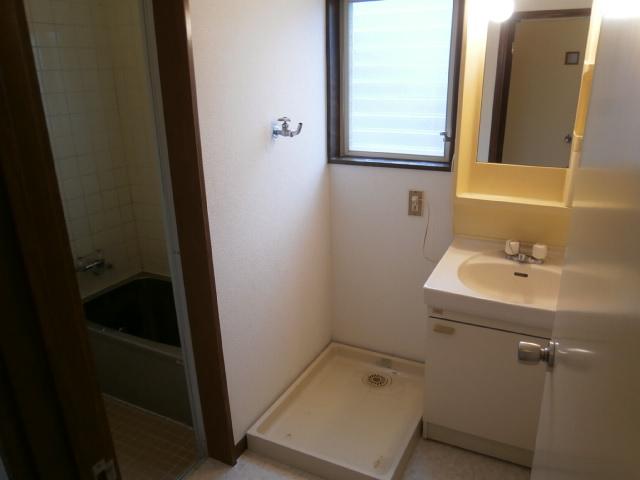 Interior
室内
Receipt収納 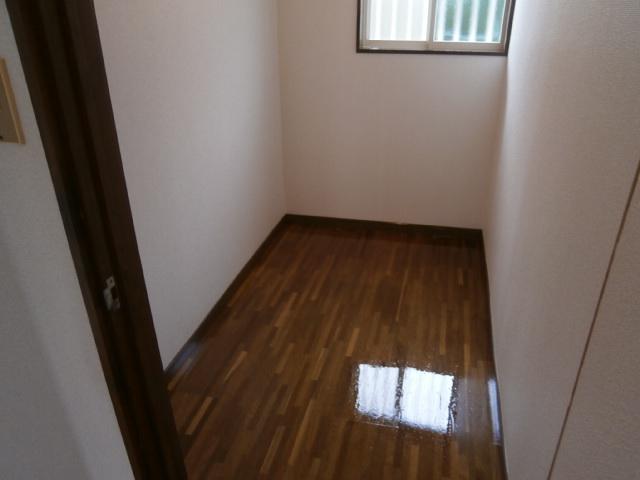 The first floor of the closet
1階の納戸
Local photos, including front road前面道路含む現地写真 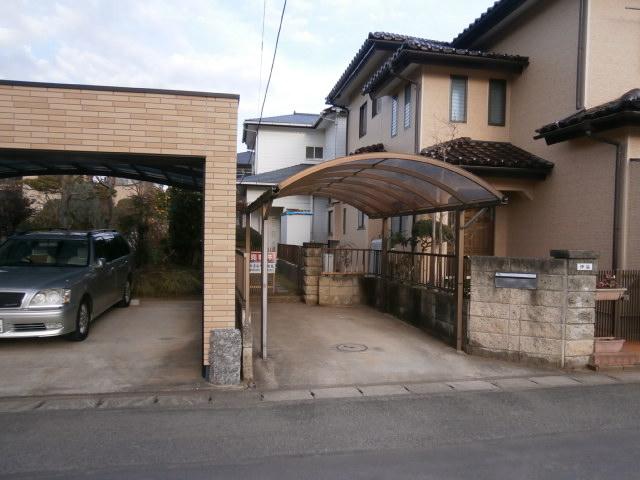 local
現地
Parking lot駐車場 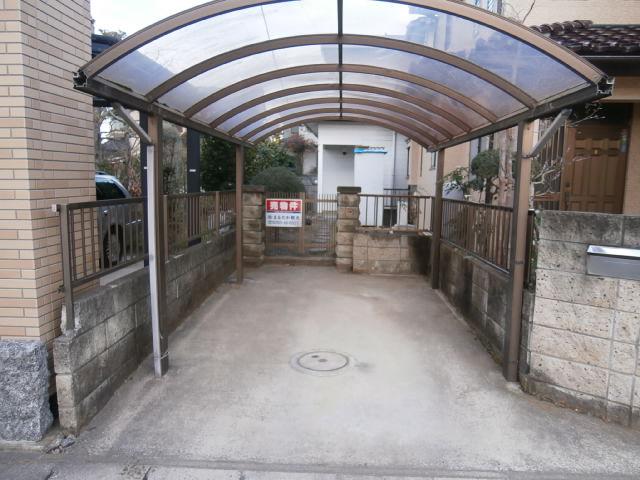 With carport!
カーポート付き!
Balconyバルコニー 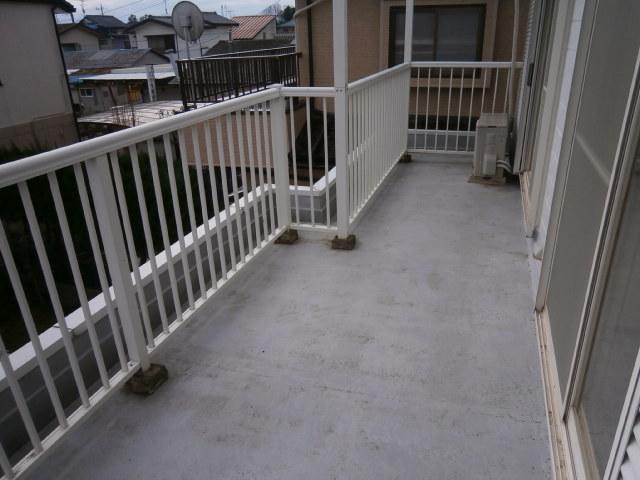 Large sunny balcony
大きな日当たりのよいバルコニー
Otherその他 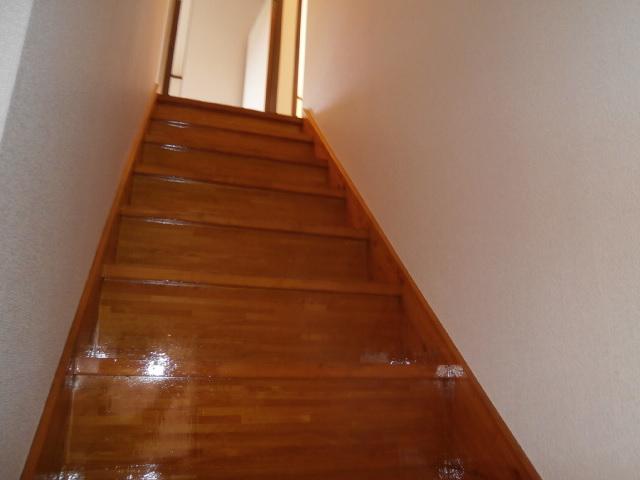 Stairs
階段
Non-living roomリビング以外の居室 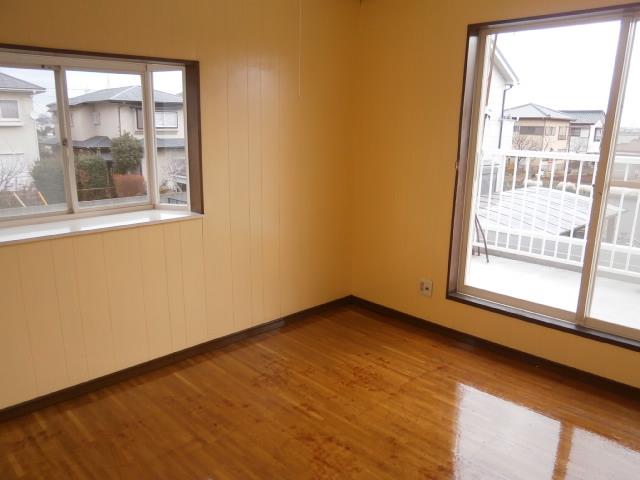 Second floor of the Western-style 2
2階の洋室2
Entrance玄関 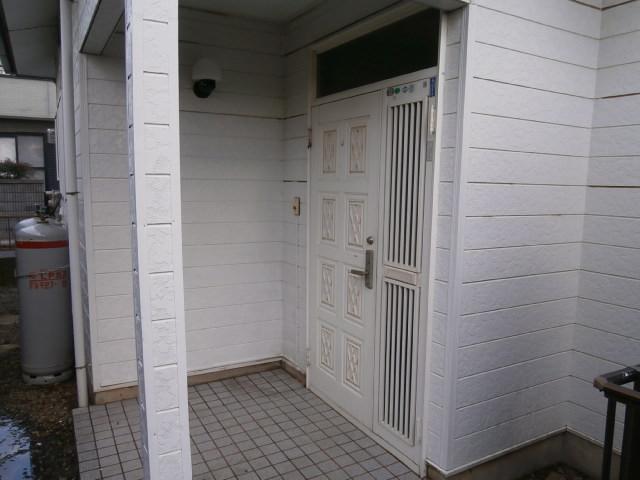 local
現地
Receipt収納 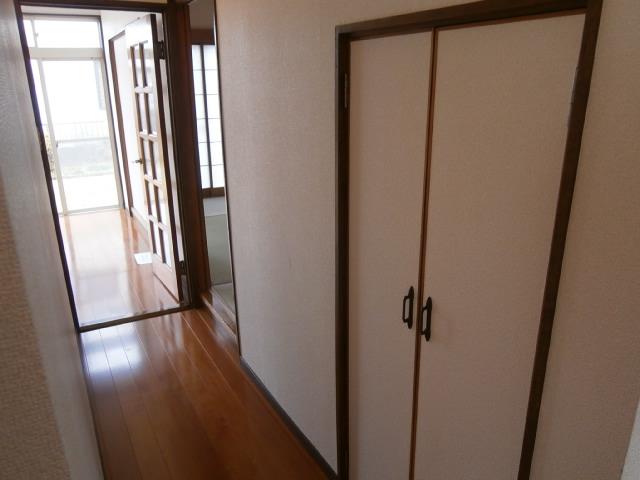 There is also housed in the first floor hallway!
1階廊下にも収納あり!
Otherその他 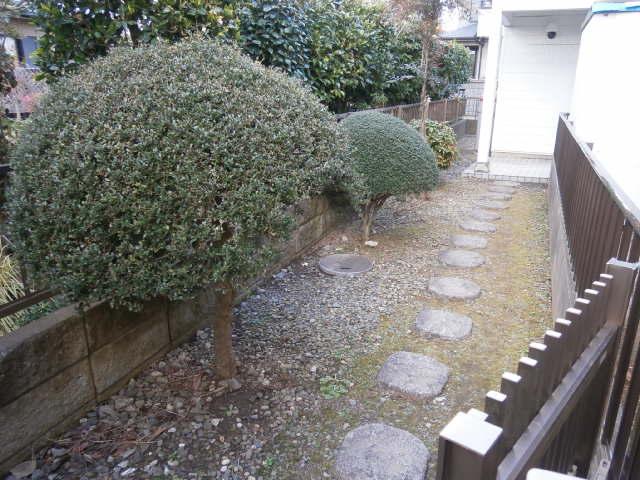 Slope from the carport to the front door, It is making of the flag-shaped land unique
カーポートから玄関へのスロープ、旗状の土地ならではのつくりです
Non-living roomリビング以外の居室 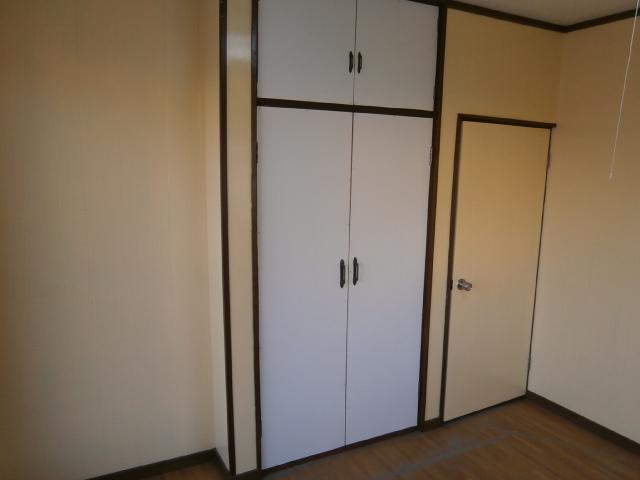 Second floor of the Western-style 2
2階の洋室2
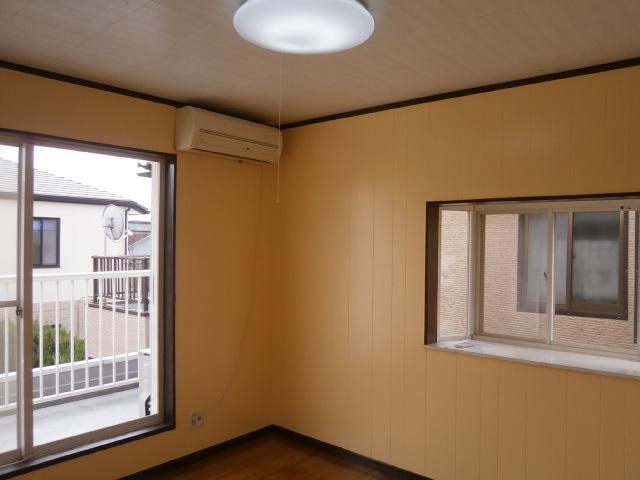 Second floor of the Western-style 3 ・ Air-conditioned
2階の洋室3・エアコン付き
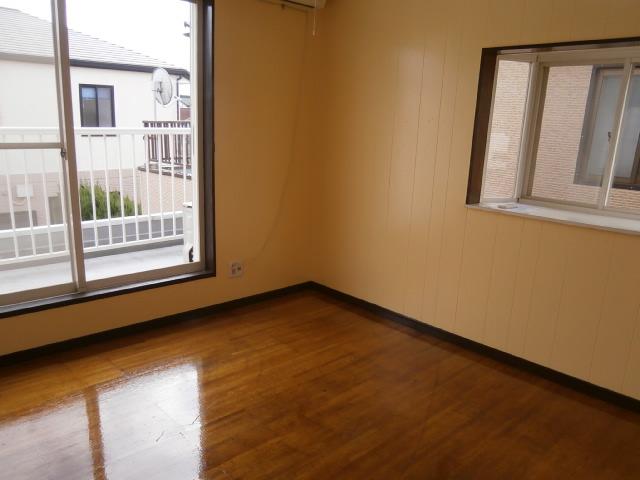 Second floor of the Western-style 3
2階の洋室3
View photos from the dwelling unit住戸からの眺望写真 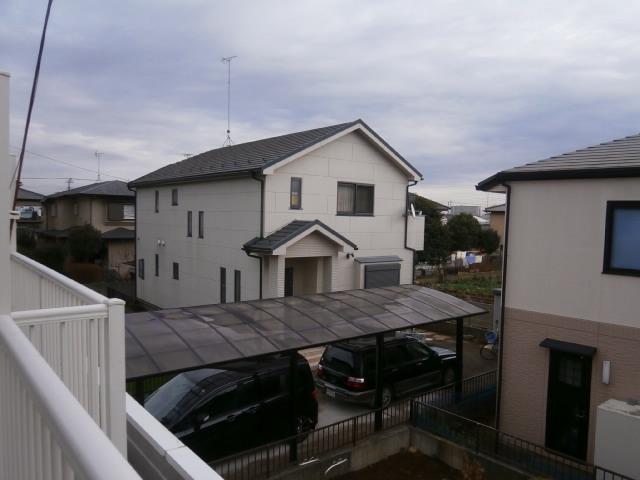 View from local
現地からの眺望
Garden庭 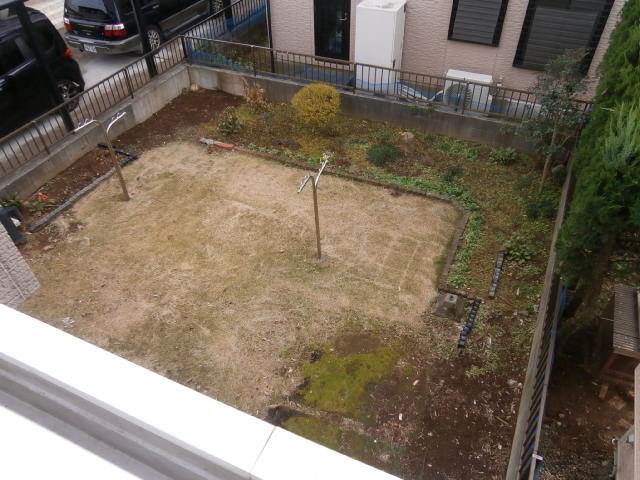 Garden viewed from the second floor
2階からみた庭
Non-living roomリビング以外の居室 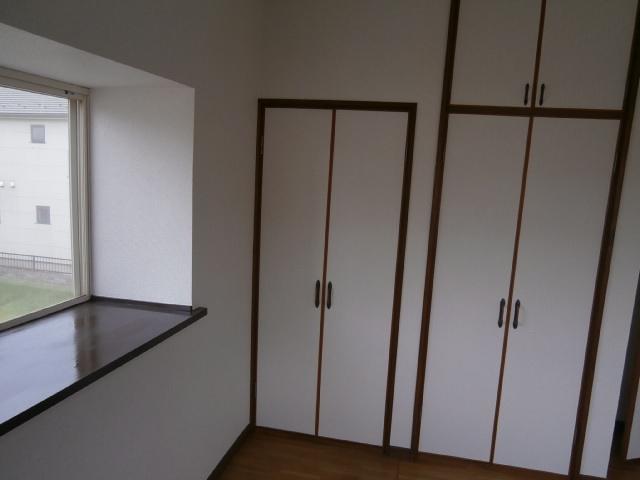 Storage of large Western-style
収納の多い洋室
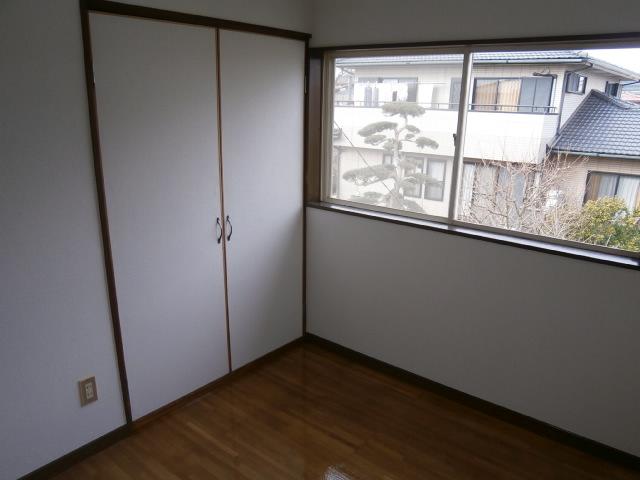 The same Western-style and left, Here also accommodated!
左と同じ洋室、ここにも収納が!
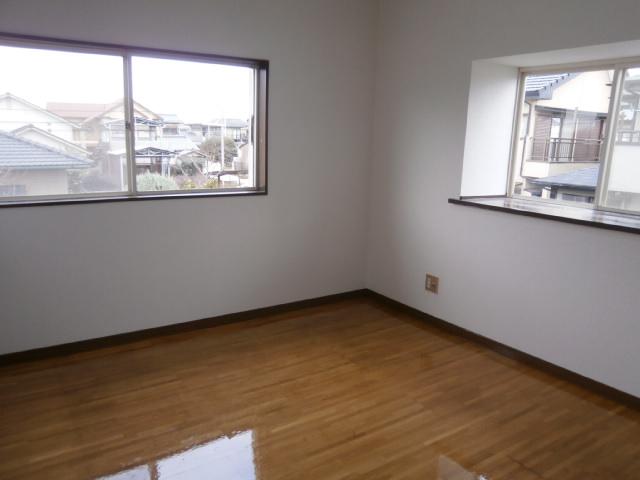 Is the same Western-style
同じ洋室です
Toiletトイレ 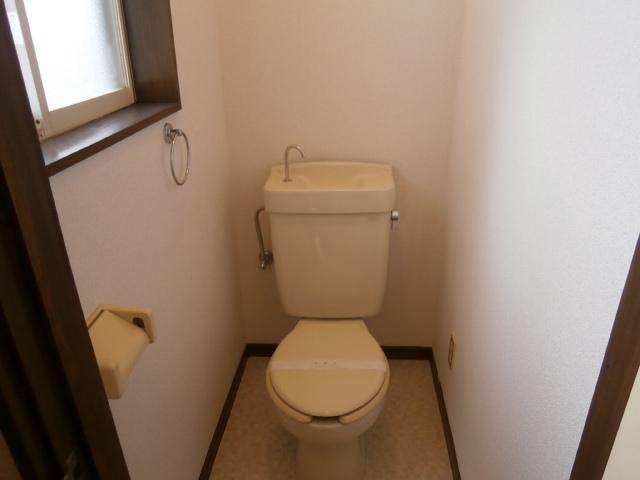 Second floor of the toilet
2階のトイレ
Bathroom浴室 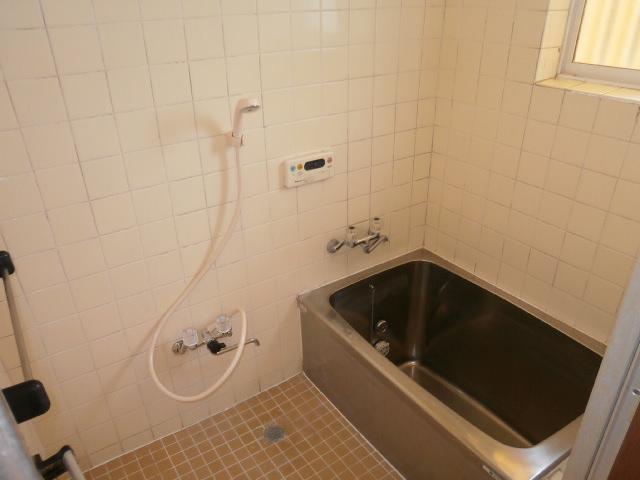 Interior
室内
Location
|




























