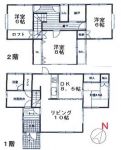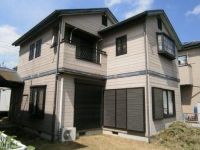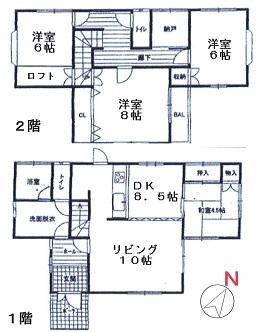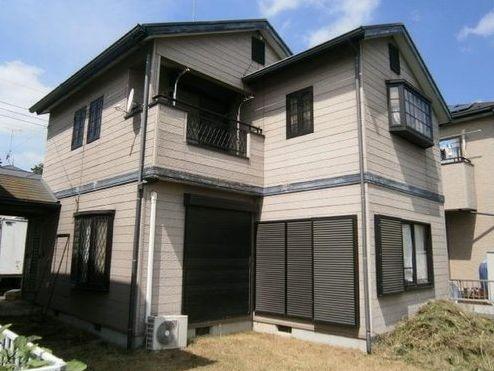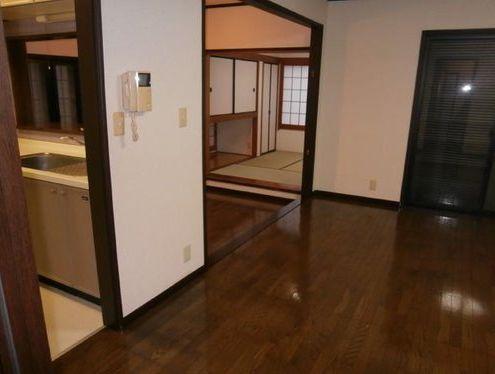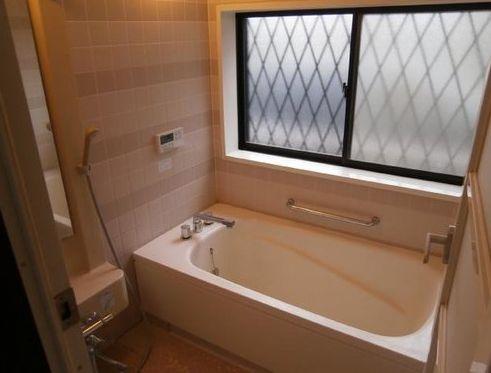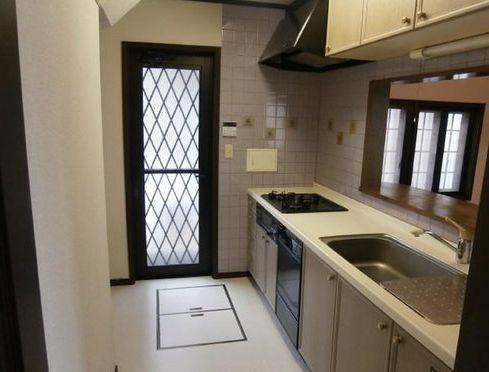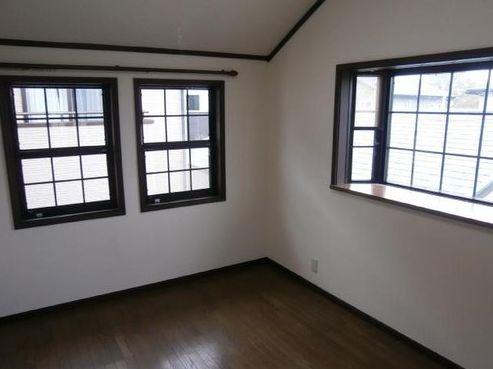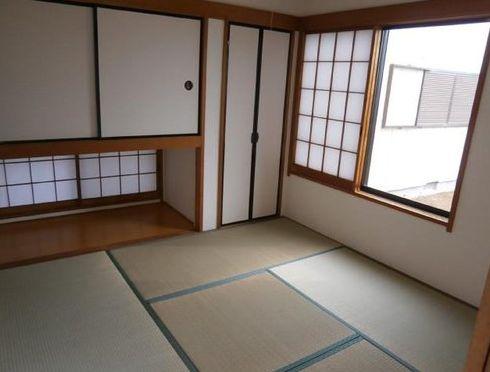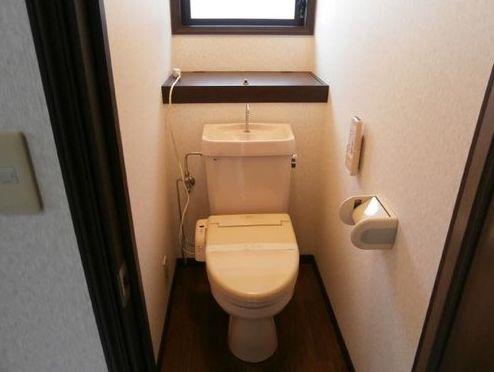|
|
Tsukuba, Ibaraki Prefecture
茨城県つくば市
|
|
Tsukuba Express "green" walk 22 minutes
つくばエクスプレス「みどりの」歩22分
|
|
Please stand digging in the Japanese-style room, On the second floor there is also a room with a loft. Parking is there is space for 2 cars.
和室には掘りごたつ、2階にはロフト付きのお部屋もあります。駐車場は2台分のスペースがあります。
|
|
Parking two Allowed, Immediate Available, LDK18 tatami mats or more, Yang per good, A quiet residential area, Or more before road 6mese-style room, Toilet 2 places, 2-story, Storeroom, Development subdivision in
駐車2台可、即入居可、LDK18畳以上、陽当り良好、閑静な住宅地、前道6m以上、和室、トイレ2ヶ所、2階建、納戸、開発分譲地内
|
Features pickup 特徴ピックアップ | | Parking two Allowed / Immediate Available / LDK18 tatami mats or more / Yang per good / A quiet residential area / Or more before road 6m / Japanese-style room / Toilet 2 places / 2-story / Storeroom / Development subdivision in 駐車2台可 /即入居可 /LDK18畳以上 /陽当り良好 /閑静な住宅地 /前道6m以上 /和室 /トイレ2ヶ所 /2階建 /納戸 /開発分譲地内 |
Price 価格 | | 13.8 million yen 1380万円 |
Floor plan 間取り | | 4LDK + S (storeroom) 4LDK+S(納戸) |
Units sold 販売戸数 | | 1 units 1戸 |
Land area 土地面積 | | 153.06 sq m (registration) 153.06m2(登記) |
Building area 建物面積 | | 109.3 sq m (registration) 109.3m2(登記) |
Driveway burden-road 私道負担・道路 | | Nothing, Northwest 6m width 無、北西6m幅 |
Completion date 完成時期(築年月) | | March 1995 1995年3月 |
Address 住所 | | Tsukuba, Ibaraki Prefecture Yatabe 茨城県つくば市谷田部 |
Traffic 交通 | | Tsukuba Express "green" walk 22 minutes つくばエクスプレス「みどりの」歩22分
|
Contact お問い合せ先 | | TEL: 0800-603-1511 [Toll free] mobile phone ・ Also available from PHS
Caller ID is not notified
Please contact the "saw SUUMO (Sumo)"
If it does not lead, If the real estate company TEL:0800-603-1511【通話料無料】携帯電話・PHSからもご利用いただけます
発信者番号は通知されません
「SUUMO(スーモ)を見た」と問い合わせください
つながらない方、不動産会社の方は
|
Building coverage, floor area ratio 建ぺい率・容積率 | | 60% ・ 200% 60%・200% |
Time residents 入居時期 | | Immediate available 即入居可 |
Land of the right form 土地の権利形態 | | Ownership 所有権 |
Structure and method of construction 構造・工法 | | Wooden 2-story 木造2階建 |
Renovation リフォーム | | October 2013 interior renovation completed 2013年10月内装リフォーム済 |
Use district 用途地域 | | Unspecified 無指定 |
Other limitations その他制限事項 | | Possible reconstruction per development park by the old method Takuzo. 旧宅造法による開発団地につき再建築可能。 |
Overview and notices その他概要・特記事項 | | Facilities: Public Water Supply, This sewage, Individual LPG, Parking: car space 設備:公営水道、本下水、個別LPG、駐車場:カースペース |
Company profile 会社概要 | | <Mediation> Minister of Land, Infrastructure and Transport (1) Able network Tsukuba Chuo No. 008335 (Ltd.) Sanyo Home Yubinbango305-0033 Tsukuba, Ibaraki Prefecture Higashiarai 17-3 <仲介>国土交通大臣(1)第008335号エイブルネットワークつくば中央店(株)サンヨーホーム〒305-0033 茨城県つくば市東新井17-3 |
