Used Homes » Kansai » Ibaraki Prefecture » Tsukuba City
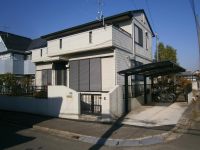 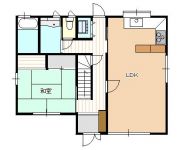
| | Tsukuba, Ibaraki Prefecture 茨城県つくば市 |
| Tsukuba Express "green" walk 35 minutes つくばエクスプレス「みどりの」歩35分 |
| Sekisui Heim lightweight steel frame セキスイハイムの軽量鉄骨造 |
| ■ Southeast corner lot. Good per day ■ Tsukuba Express Midorino Station ・ Expo Park Station Available ■ Green rich Fujimigaoka housing complex ■南東角地。日あたり良好■つくばエクスプレスみどりの駅・万博公園駅利用可■みどり豊かな富士見ヶ丘団地内 |
Features pickup 特徴ピックアップ | | Immediate Available / Facing south / System kitchen / Yang per good / Flat to the station / Siemens south road / A quiet residential area / Around traffic fewer / Shaping land / Wide balcony / Toilet 2 places / 2-story / South balcony / Nantei / Underfloor Storage / Leafy residential area / Flat terrain 即入居可 /南向き /システムキッチン /陽当り良好 /駅まで平坦 /南側道路面す /閑静な住宅地 /周辺交通量少なめ /整形地 /ワイドバルコニー /トイレ2ヶ所 /2階建 /南面バルコニー /南庭 /床下収納 /緑豊かな住宅地 /平坦地 | Price 価格 | | 11.5 million yen 1150万円 | Floor plan 間取り | | 4LDK 4LDK | Units sold 販売戸数 | | 1 units 1戸 | Land area 土地面積 | | 154.02 sq m (46.59 tsubo) (Registration) 154.02m2(46.59坪)(登記) | Building area 建物面積 | | 109.73 sq m (33.19 tsubo) (Registration) 109.73m2(33.19坪)(登記) | Driveway burden-road 私道負担・道路 | | Nothing, South 9m width, East 5.4m width 無、南9m幅、東5.4m幅 | Completion date 完成時期(築年月) | | November 1991 1991年11月 | Address 住所 | | Tsukuba, Ibaraki Prefecture Mase 茨城県つくば市真瀬 | Traffic 交通 | | Tsukuba Express "green" walk 35 minutes
Tsukuba Express "Expo Memorial Park" walk 43 minutes つくばエクスプレス「みどりの」歩35分
つくばエクスプレス「万博記念公園」歩43分
| Person in charge 担当者より | | Person in charge of real-estate and building Saito Katsunori Age: 40s Ushiku born ・ Tsuchiura resident. All if it related to house will propose to the total. 担当者宅建齊藤 勝憲年齢:40代牛久市出身・土浦在住。住まいに関することならすべてトータルにご提案いたします。 | Contact お問い合せ先 | | TEL: 0800-603-1334 [Toll free] mobile phone ・ Also available from PHS
Caller ID is not notified
Please contact the "saw SUUMO (Sumo)"
If it does not lead, If the real estate company TEL:0800-603-1334【通話料無料】携帯電話・PHSからもご利用いただけます
発信者番号は通知されません
「SUUMO(スーモ)を見た」と問い合わせください
つながらない方、不動産会社の方は
| Building coverage, floor area ratio 建ぺい率・容積率 | | 60% ・ 200% 60%・200% | Time residents 入居時期 | | Immediate available 即入居可 | Land of the right form 土地の権利形態 | | Ownership 所有権 | Structure and method of construction 構造・工法 | | Light-gauge steel 2-story (unit construction method) 軽量鉄骨2階建(ユニット工法) | Use district 用途地域 | | Urbanization control area 市街化調整区域 | Overview and notices その他概要・特記事項 | | Contact: Saito Katsunori, Facilities: private water, Centralized septic tank, Building Permits reason: land sale by the development permit, etc., Parking: car space 担当者:齊藤 勝憲、設備:私設水道、集中浄化槽、建築許可理由:開発許可等による分譲地、駐車場:カースペース | Company profile 会社概要 | | <Mediation> Ibaraki Governor (7) The 004,297 Sum Real Estate Co., Ltd. Tsuchiura branch Yubinbango300-0051 Tsuchiura, Ibaraki Prefecture Manabe 2-2-23 <仲介>茨城県知事(7)第004297号桂不動産(株)土浦支店〒300-0051 茨城県土浦市真鍋2-2-23 |
Local appearance photo現地外観写真 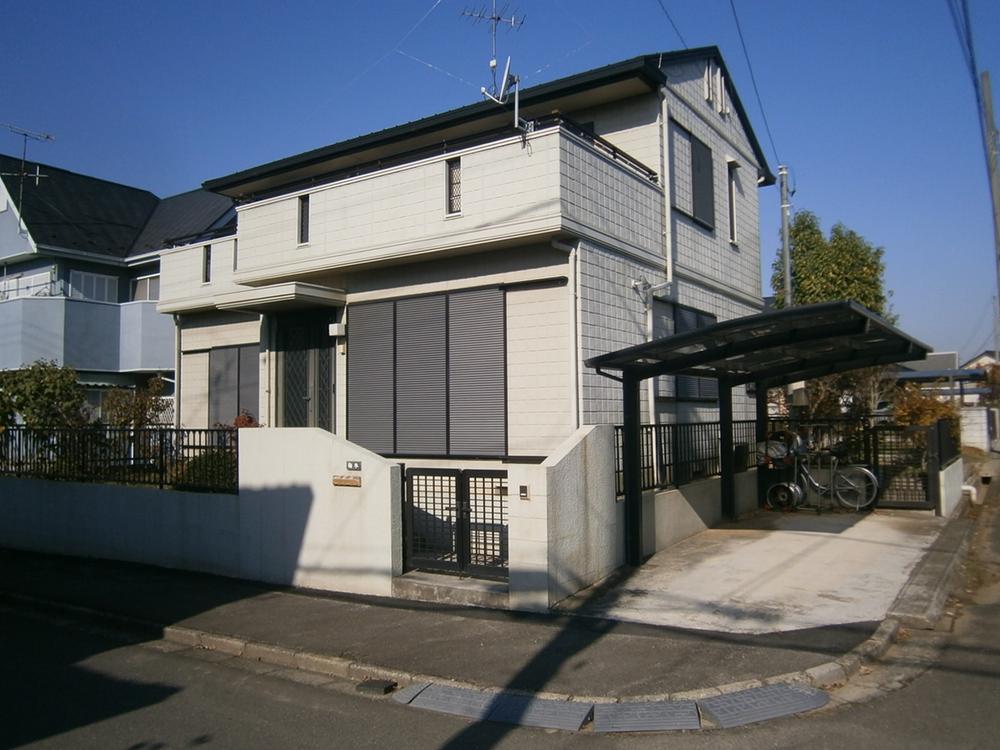 Local (12 May 2013) Shooting
現地(2013年12月)撮影
Floor plan間取り図 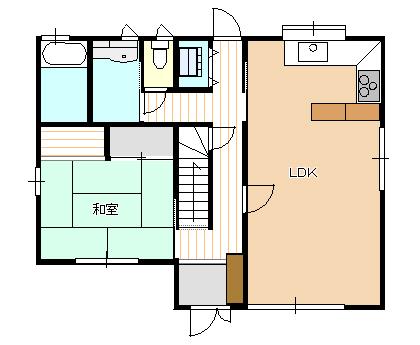 11.5 million yen, 4LDK, Land area 154.02 sq m , Building area 109.73 sq m 1 floor
1150万円、4LDK、土地面積154.02m2、建物面積109.73m2 1階
Otherその他 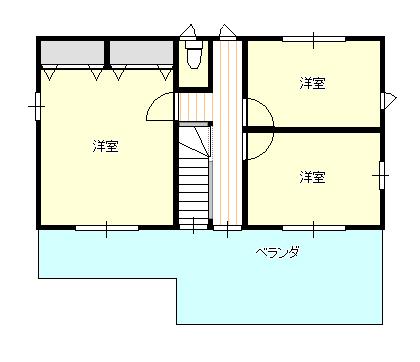 Second floor floor plan
2階間取り図
Local appearance photo現地外観写真 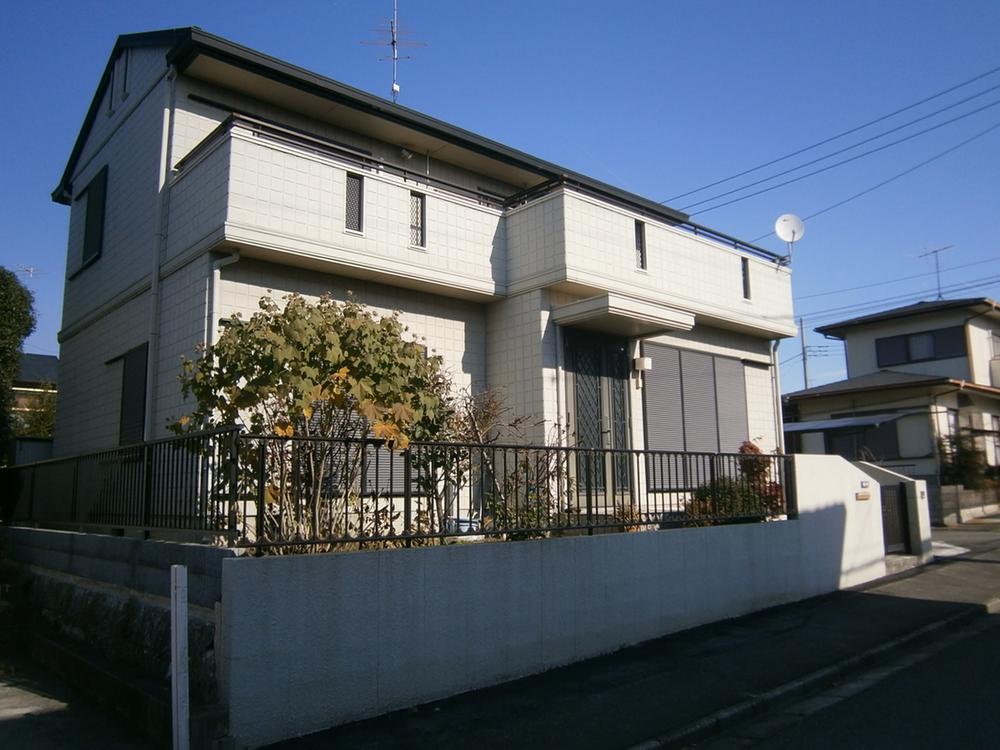 Local (12 May 2013) Shooting
現地(2013年12月)撮影
Livingリビング 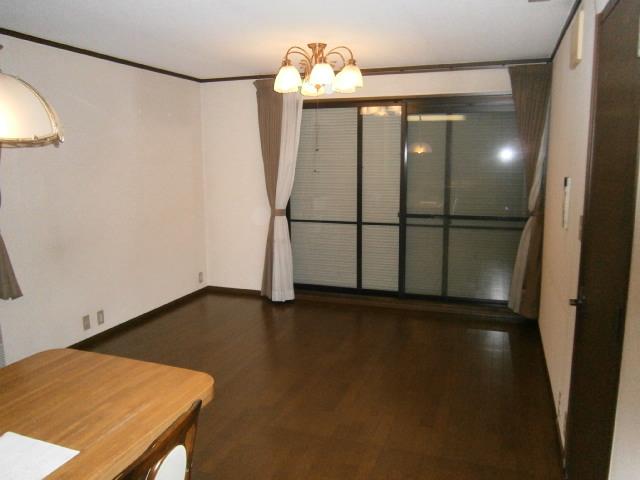 Indoor (12 May 2013) Shooting
室内(2013年12月)撮影
Bathroom浴室 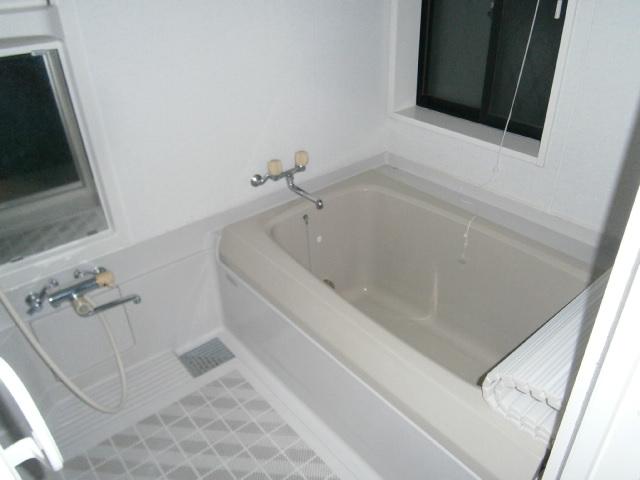 Indoor (12 May 2013) Shooting
室内(2013年12月)撮影
Kitchenキッチン 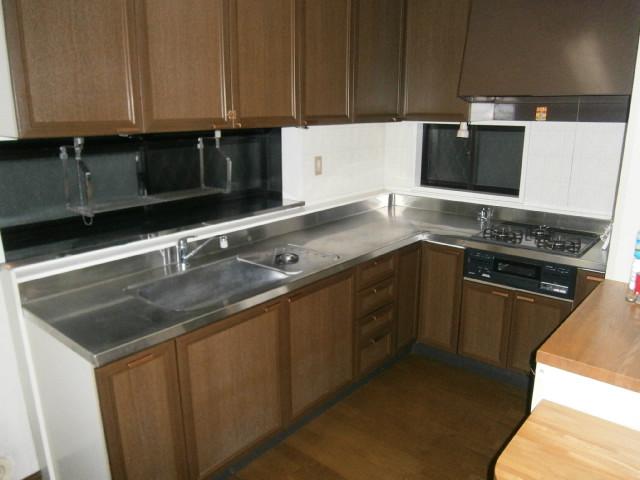 Indoor (12 May 2013) Shooting
室内(2013年12月)撮影
Non-living roomリビング以外の居室 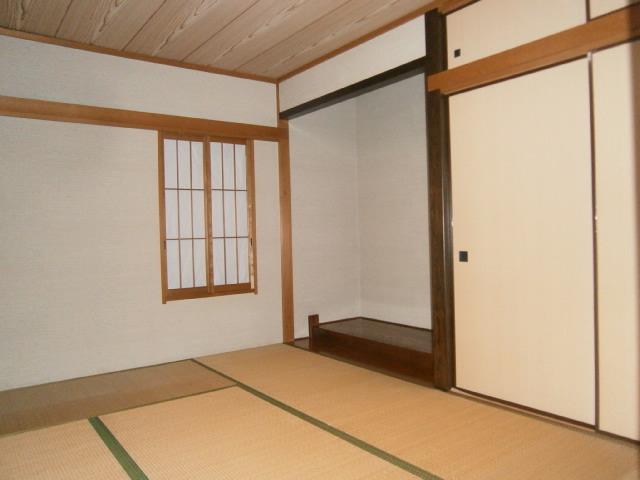 Indoor (12 May 2013) Shooting
室内(2013年12月)撮影
Wash basin, toilet洗面台・洗面所 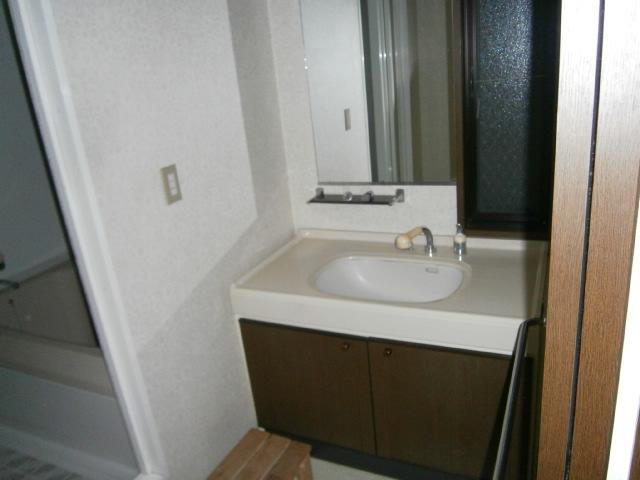 Indoor (12 May 2013) Shooting
室内(2013年12月)撮影
Toiletトイレ 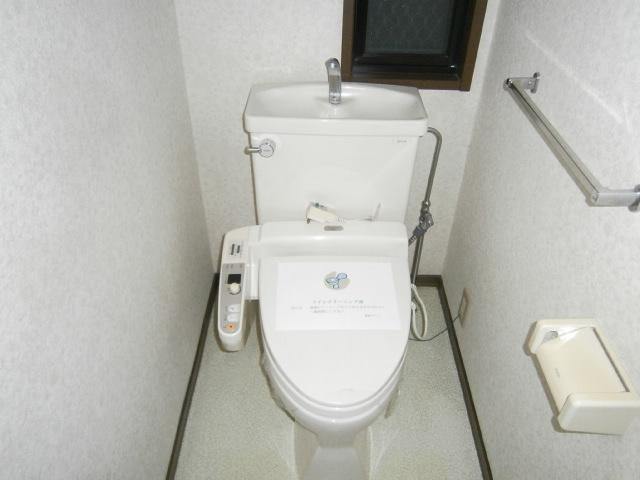 Indoor (12 May 2013) Shooting
室内(2013年12月)撮影
Parking lot駐車場 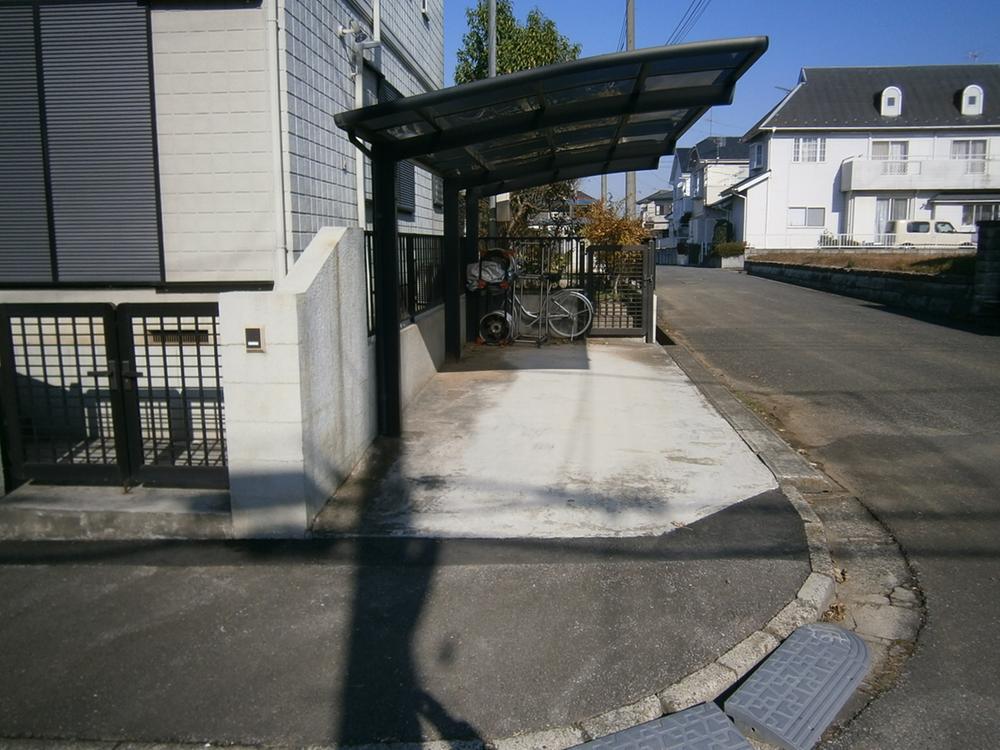 Local (12 May 2013) Shooting
現地(2013年12月)撮影
Other introspectionその他内観 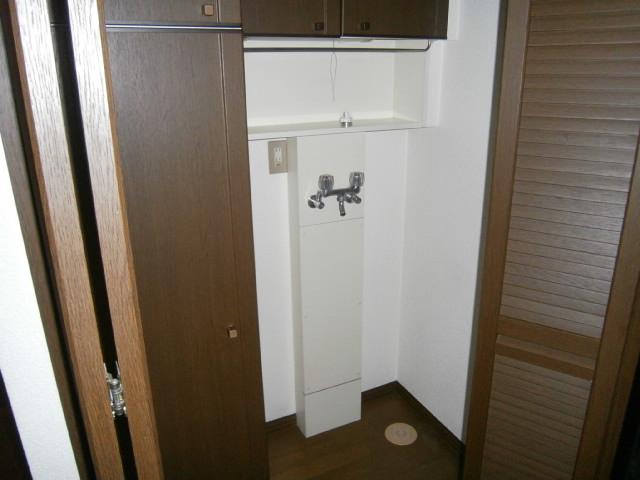 laundry
ランドリー
Non-living roomリビング以外の居室 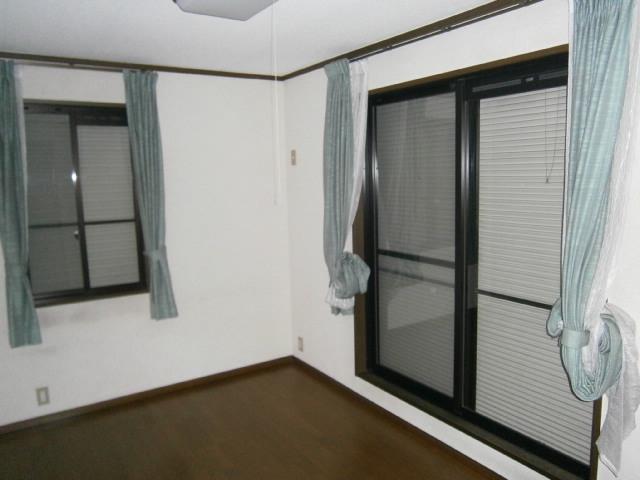 Indoor (12 May 2013) Shooting
室内(2013年12月)撮影
Toiletトイレ 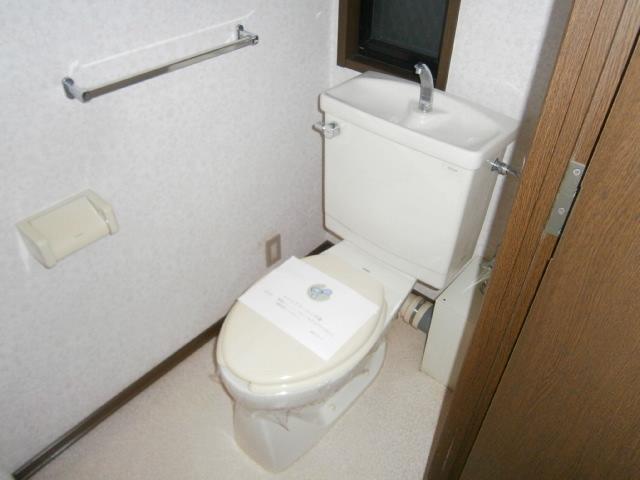 Indoor (12 May 2013) Shooting
室内(2013年12月)撮影
Other introspectionその他内観 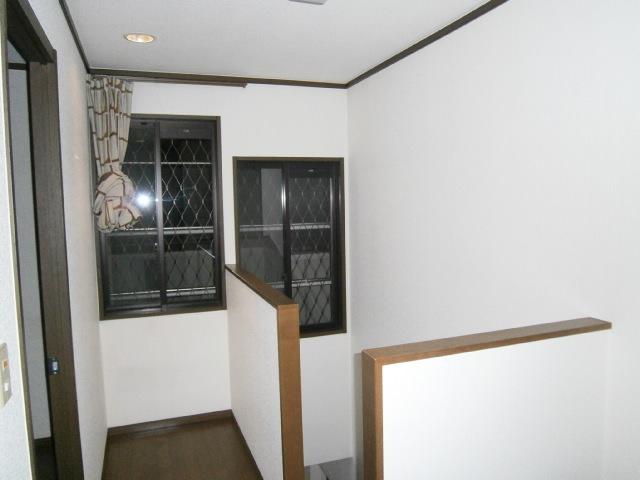 Indoor (12 May 2013) Shooting
室内(2013年12月)撮影
Location
|
















