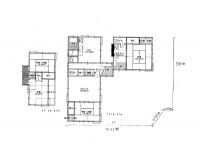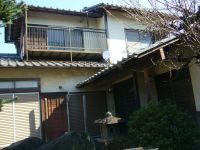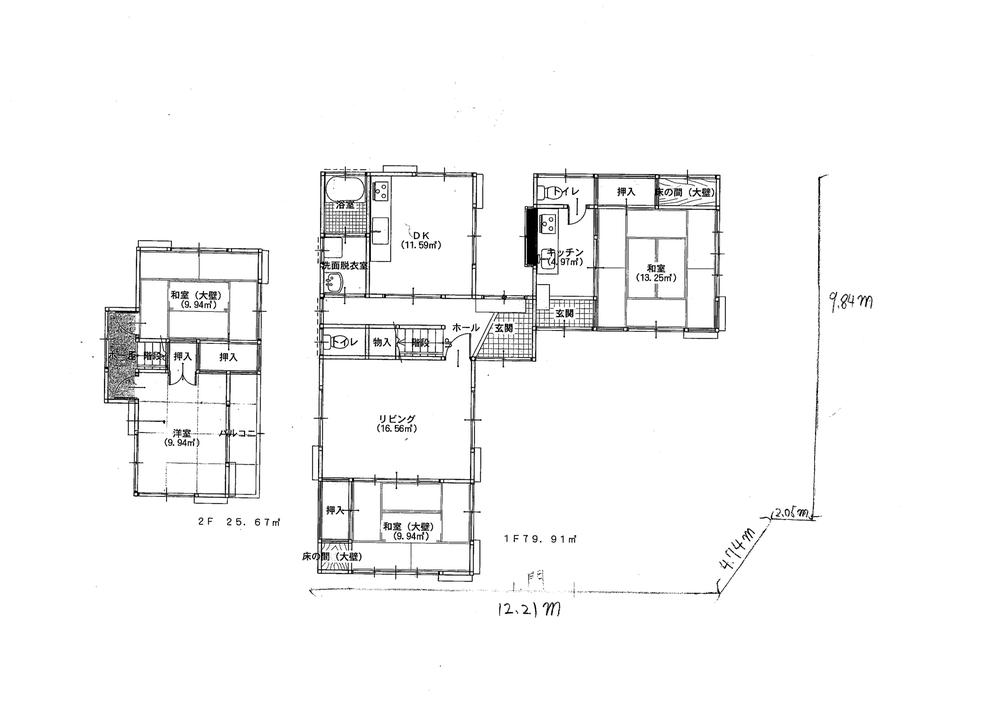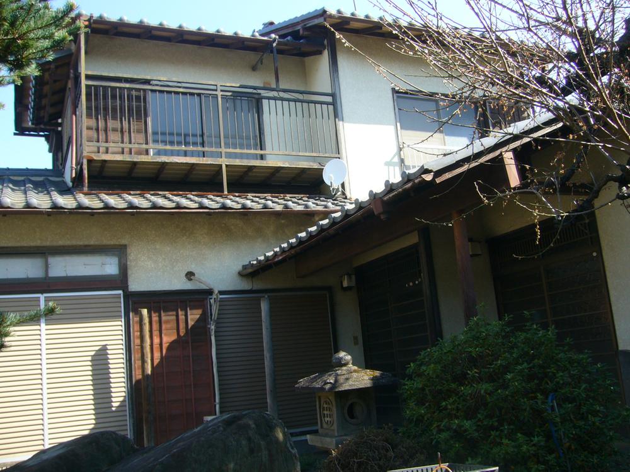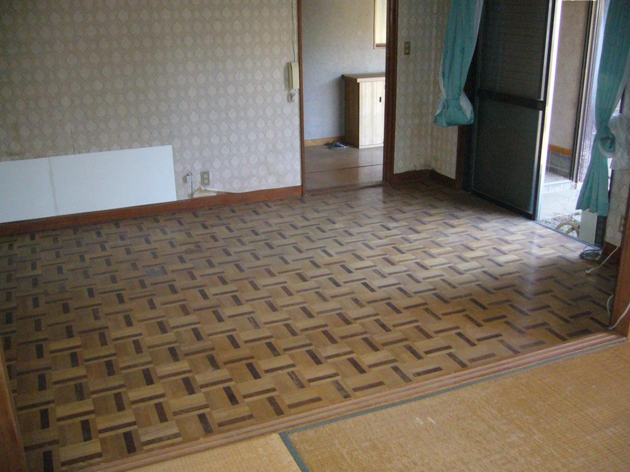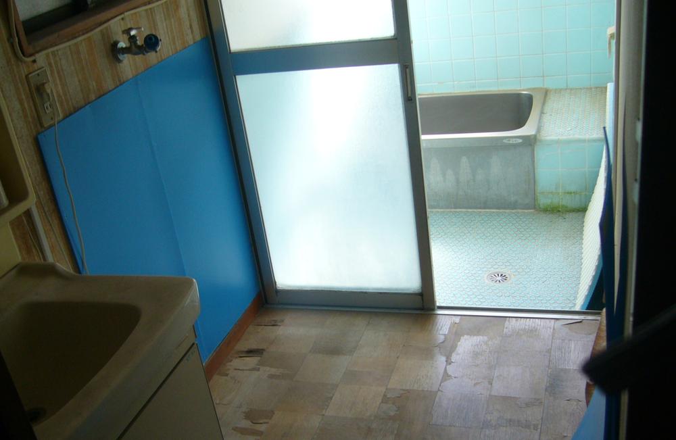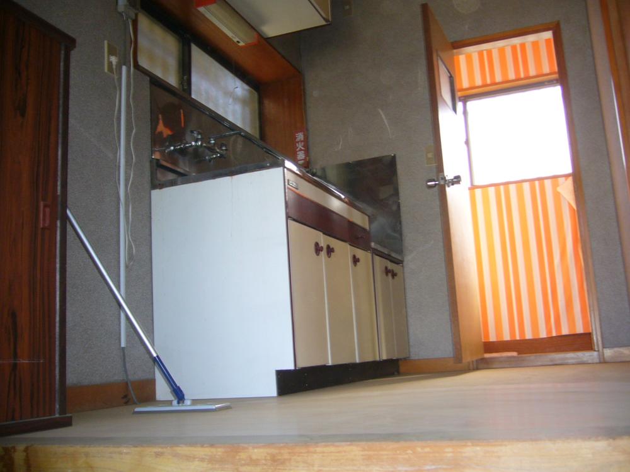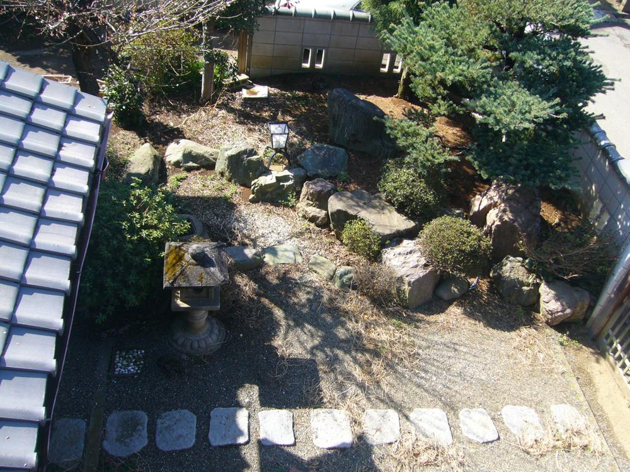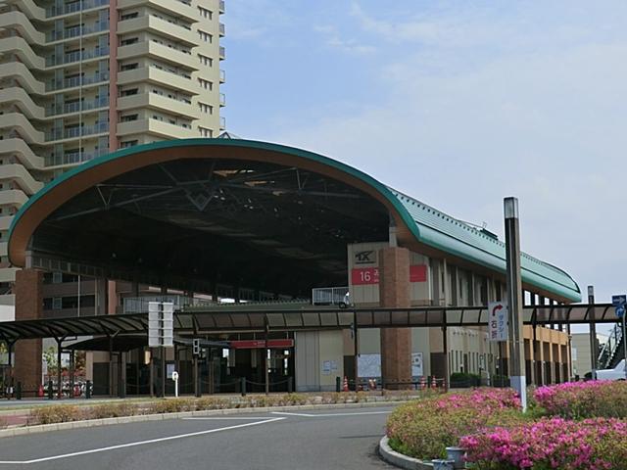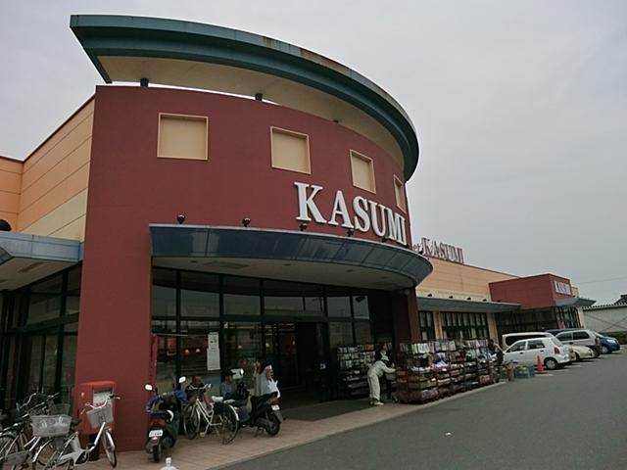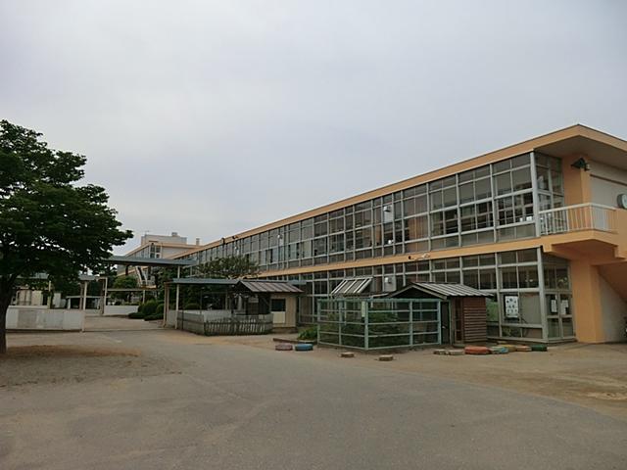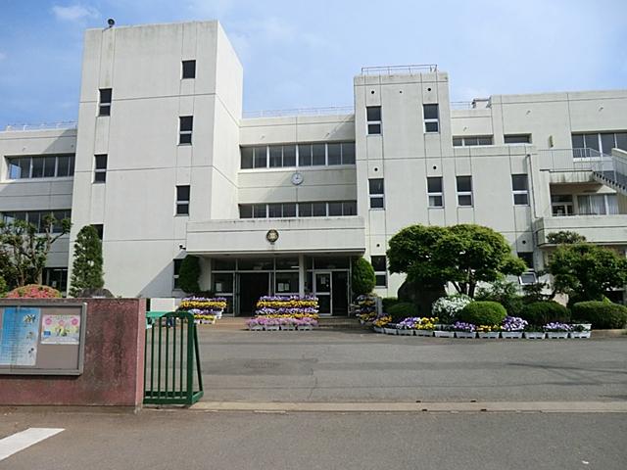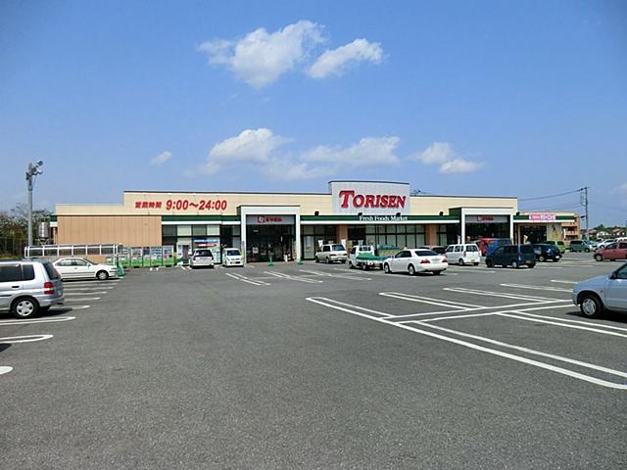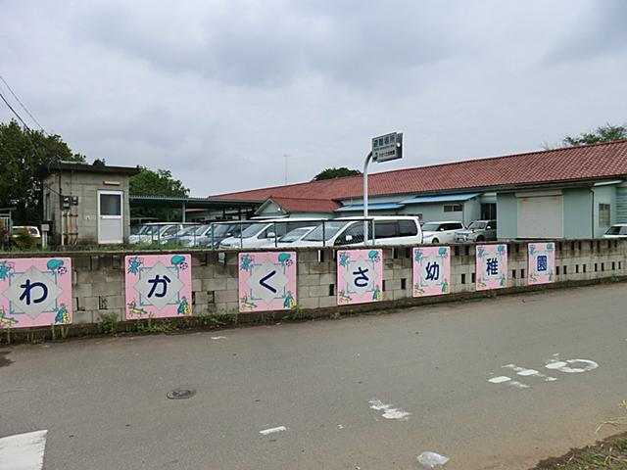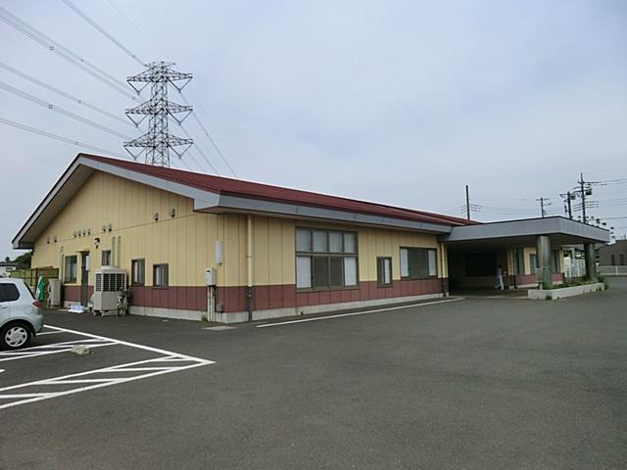|
|
Ibaraki Prefecture Tsukubamirai
茨城県つくばみらい市
|
|
Tsukuba Express "Miraidaira" car 3.5km
つくばエクスプレス「みらい平」車3.5km
|
|
Sunny! ! This price in the land spacious! !
日当たり良好!!土地広々でこのお値段!!
|
|
Convenience store is very convenient There is a bit of shopping in the vicinity. A little supermarket and pharmacy if the move by car, What is also the station and to the hospital. It will try to become once by all means see how?
コンビニが近くにありちょっとした買い物にすごく便利です。ちょっと車で移動すればスーパーや薬局、病院に駅と何でもあります。是非一度ご覧になってみてはいかが?
|
Features pickup 特徴ピックアップ | | Year Available / Parking two Allowed / Land 50 square meters or more / It is close to golf course / Yang per good / Around traffic fewer / Japanese-style room / Shaping land / Garden more than 10 square meters / garden / Toilet 2 places / 2-story / The window in the bathroom / Ventilation good / All room 6 tatami mats or more 年内入居可 /駐車2台可 /土地50坪以上 /ゴルフ場が近い /陽当り良好 /周辺交通量少なめ /和室 /整形地 /庭10坪以上 /庭 /トイレ2ヶ所 /2階建 /浴室に窓 /通風良好 /全居室6畳以上 |
Price 価格 | | 7.5 million yen 750万円 |
Floor plan 間取り | | 4LDK 4LDK |
Units sold 販売戸数 | | 1 units 1戸 |
Total units 総戸数 | | 1 units 1戸 |
Land area 土地面積 | | 231.98 sq m (70.17 tsubo) (Registration) 231.98m2(70.17坪)(登記) |
Building area 建物面積 | | 105.58 sq m (31.93 tsubo) (Registration) 105.58m2(31.93坪)(登記) |
Driveway burden-road 私道負担・道路 | | Nothing 無 |
Completion date 完成時期(築年月) | | 1980 February 1980年2月 |
Address 住所 | | Ibaraki Prefecture Tsukubamirai Minami Ota 茨城県つくばみらい市南太田 |
Traffic 交通 | | Tsukuba Express "Miraidaira" car 3.5km
Tsukuba Express "green" car 6.5km つくばエクスプレス「みらい平」車3.5km
つくばエクスプレス「みどりの」車6.5km
|
Related links 関連リンク | | [Related Sites of this company] 【この会社の関連サイト】 |
Person in charge 担当者より | | Rep Banno Yuta 担当者坂野 勇太 |
Contact お問い合せ先 | | (Ltd.) Grand Holmes TEL: 0800-809-8180 [Toll free] mobile phone ・ Also available from PHS
Caller ID is not notified
Please contact the "saw SUUMO (Sumo)"
If it does not lead, If the real estate company (株)グランドホームズTEL:0800-809-8180【通話料無料】携帯電話・PHSからもご利用いただけます
発信者番号は通知されません
「SUUMO(スーモ)を見た」と問い合わせください
つながらない方、不動産会社の方は
|
Time residents 入居時期 | | Consultation 相談 |
Land of the right form 土地の権利形態 | | Ownership 所有権 |
Structure and method of construction 構造・工法 | | Wooden 2-story (framing method) 木造2階建(軸組工法) |
Use district 用途地域 | | Urbanization control area 市街化調整区域 |
Overview and notices その他概要・特記事項 | | Contact: Banno Yuta, Facilities: Public Water Supply, Individual septic tank, Individual LPG, Building Permits reason: land sale by the development permit, etc., Parking: car space 担当者:坂野 勇太、設備:公営水道、個別浄化槽、個別LPG、建築許可理由:開発許可等による分譲地、駐車場:カースペース |
Company profile 会社概要 | | <Mediation> Ibaraki Governor (1) No. 006720 (Ltd.) Grand Holmes Yubinbango302-0118 Ibaraki Prefecture Moriya Tatsusawa 1785-3 <仲介>茨城県知事(1)第006720号(株)グランドホームズ〒302-0118 茨城県守谷市立沢1785-3 |
