Used Homes » Kansai » Ibaraki Prefecture » Tsukubamirai
 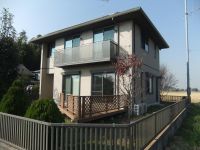
| | Ibaraki Prefecture Tsukubamirai 茨城県つくばみらい市 |
| Tsukuba Express "Moriya" car 3.2km つくばエクスプレス「守谷」車3.2km |
| Solar power system, Parking three or more possible, Immediate Available, Land more than 100 square meters, Interior renovation, System kitchen, Bathroom Dryer, All room storage, Around traffic fewer, Shaping land, Barrier-free 太陽光発電システム、駐車3台以上可、即入居可、土地100坪以上、内装リフォーム、システムキッチン、浴室乾燥機、全居室収納、周辺交通量少なめ、整形地、バリアフリー |
| Solar power system, Parking three or more possible, Immediate Available, Land more than 100 square meters, Interior renovation, System kitchen, Bathroom Dryer, All room storage, Around traffic fewer, Shaping land, Barrier-free, Bathroom 1 tsubo or more, 2-story, South balcony, Zenshitsuminami direction, Wood deck, IH cooking heater, All-electric 太陽光発電システム、駐車3台以上可、即入居可、土地100坪以上、内装リフォーム、システムキッチン、浴室乾燥機、全居室収納、周辺交通量少なめ、整形地、バリアフリー、浴室1坪以上、2階建、南面バルコニー、全室南向き、ウッドデッキ、IHクッキングヒーター、オール電化 |
Features pickup 特徴ピックアップ | | Solar power system / Parking three or more possible / Immediate Available / Land more than 100 square meters / Interior renovation / System kitchen / Bathroom Dryer / All room storage / Around traffic fewer / Shaping land / Barrier-free / Bathroom 1 tsubo or more / 2-story / South balcony / Zenshitsuminami direction / Wood deck / IH cooking heater / All-electric 太陽光発電システム /駐車3台以上可 /即入居可 /土地100坪以上 /内装リフォーム /システムキッチン /浴室乾燥機 /全居室収納 /周辺交通量少なめ /整形地 /バリアフリー /浴室1坪以上 /2階建 /南面バルコニー /全室南向き /ウッドデッキ /IHクッキングヒーター /オール電化 | Price 価格 | | 23.8 million yen 2380万円 | Floor plan 間取り | | 4LDK + 2S (storeroom) 4LDK+2S(納戸) | Units sold 販売戸数 | | 1 units 1戸 | Total units 総戸数 | | 1 units 1戸 | Land area 土地面積 | | 338.8 sq m (102.48 tsubo) (Registration) 338.8m2(102.48坪)(登記) | Building area 建物面積 | | 123.82 sq m (37.45 tsubo) (Registration) 123.82m2(37.45坪)(登記) | Driveway burden-road 私道負担・道路 | | Nothing, South 8m width 無、南8m幅 | Completion date 完成時期(築年月) | | March 2003 2003年3月 | Address 住所 | | Ibaraki Prefecture Tsukubamirai Toyotai 茨城県つくばみらい市豊体 | Traffic 交通 | | Tsukuba Express "Moriya" car 3.2km つくばエクスプレス「守谷」車3.2km
| Contact お問い合せ先 | | Kowa home sales (Ltd.) TEL: 0297-70-9922 Please inquire as "saw SUUMO (Sumo)" 幸和住宅販売(株)TEL:0297-70-9922「SUUMO(スーモ)を見た」と問い合わせください | Building coverage, floor area ratio 建ぺい率・容積率 | | 60% ・ 200% 60%・200% | Time residents 入居時期 | | Immediate available 即入居可 | Land of the right form 土地の権利形態 | | Ownership 所有権 | Structure and method of construction 構造・工法 | | Light-gauge steel 2-story 軽量鉄骨2階建 | Renovation リフォーム | | July 2013 interior renovation completed (wall ・ all rooms) 2013年7月内装リフォーム済(壁・全室) | Use district 用途地域 | | Urbanization control area 市街化調整区域 | Overview and notices その他概要・特記事項 | | Facilities: Public Water Supply, Individual septic tank, All-electric, Parking: car space 設備:公営水道、個別浄化槽、オール電化、駐車場:カースペース | Company profile 会社概要 | | <Mediation> Ibaraki Governor (1) home sales. No. 006,523 Kowa Co., Ltd. Yubinbango300-1516 Ibaraki Prefecture Toride Fujishiro south 1-5-1-2 floor <仲介>茨城県知事(1)第006523号幸和住宅販売(株)〒300-1516 茨城県取手市藤代南1-5-1-2階 |
Floor plan間取り図 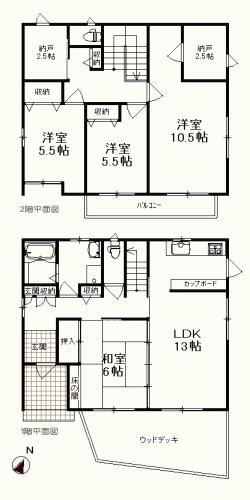 23.8 million yen, 4LDK + 2S (storeroom), Land area 338.8 sq m , Building area 123.82 sq m
2380万円、4LDK+2S(納戸)、土地面積338.8m2、建物面積123.82m2
Local appearance photo現地外観写真 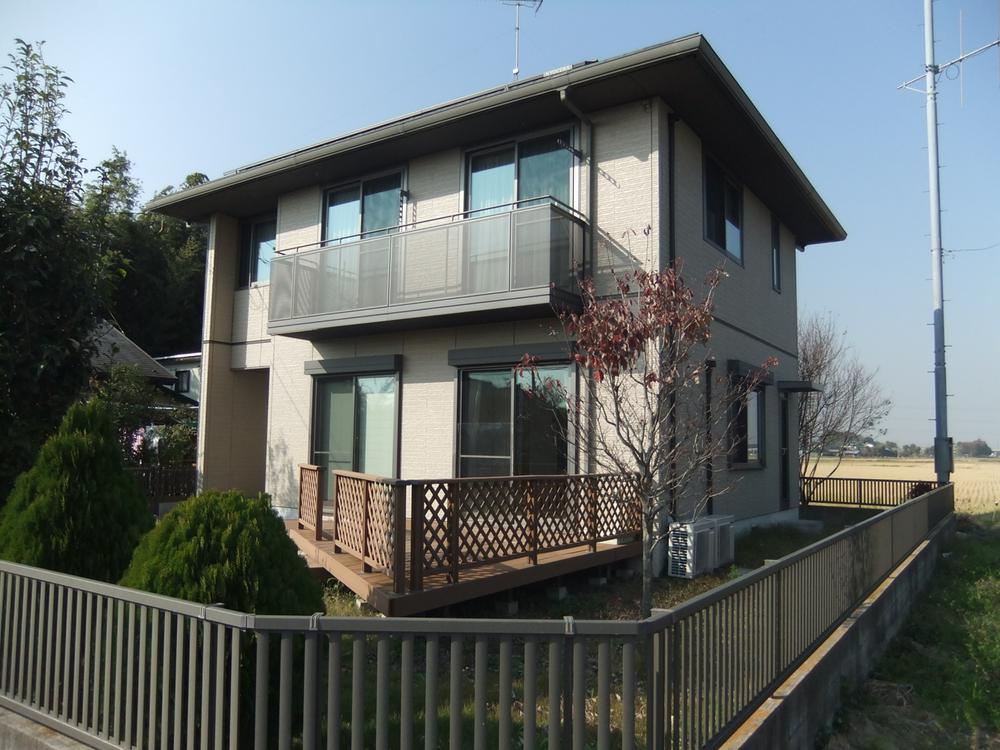 Local (11 May 2013) Shooting
現地(2013年11月)撮影
Garden庭 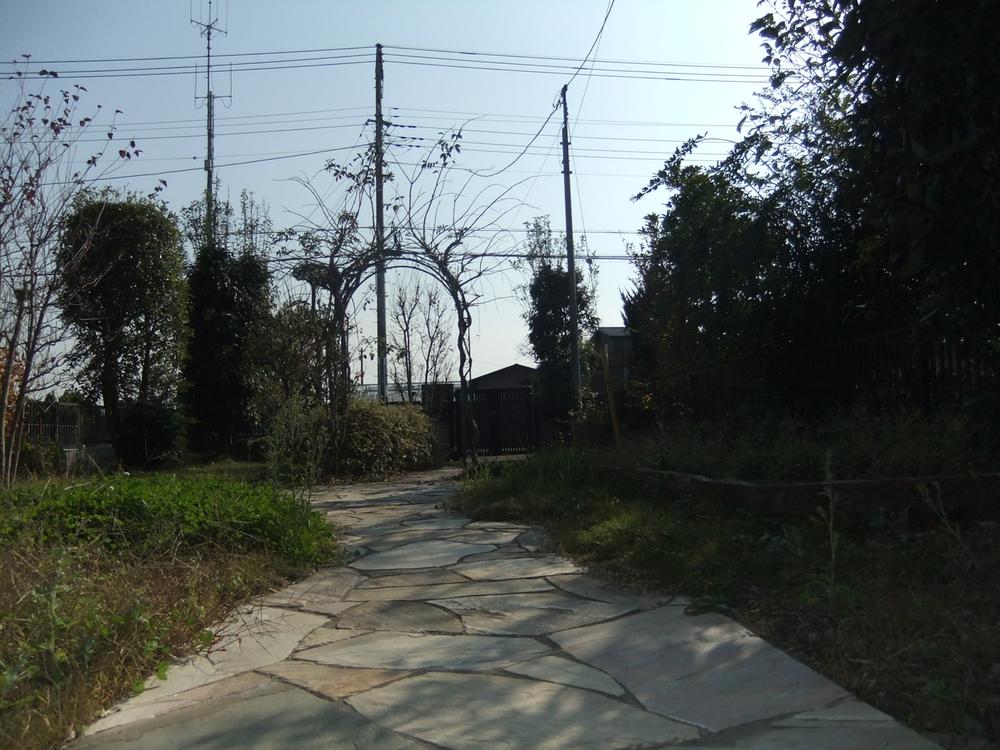 Local (11 May 2013) Shooting
現地(2013年11月)撮影
Livingリビング 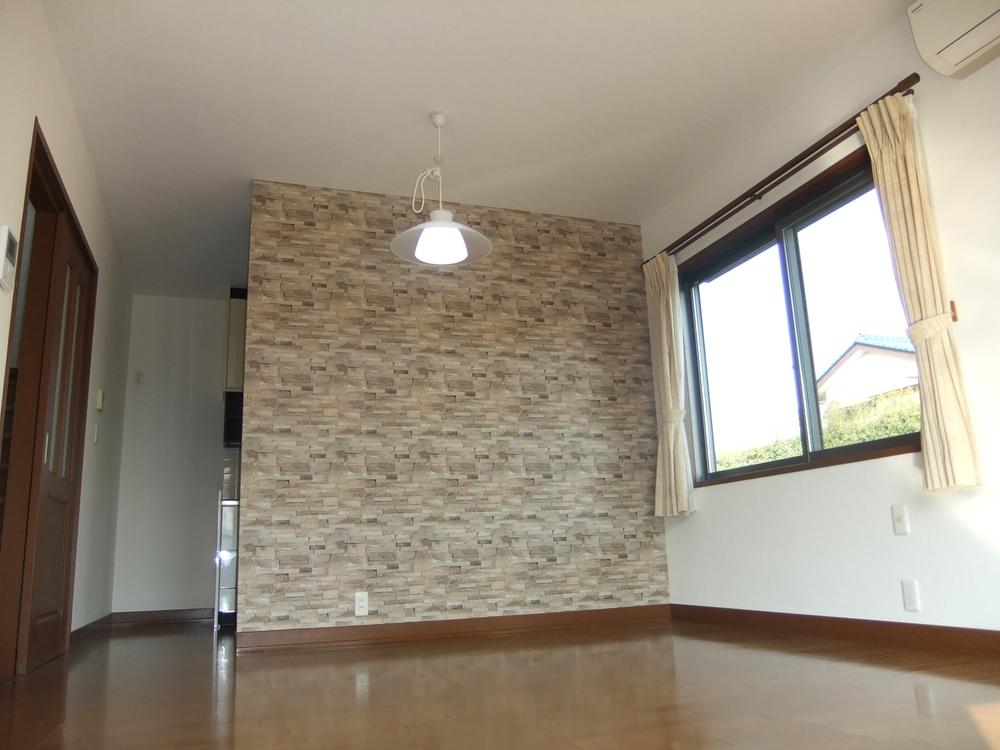 Indoor (11 May 2013) Shooting
室内(2013年11月)撮影
Bathroom浴室 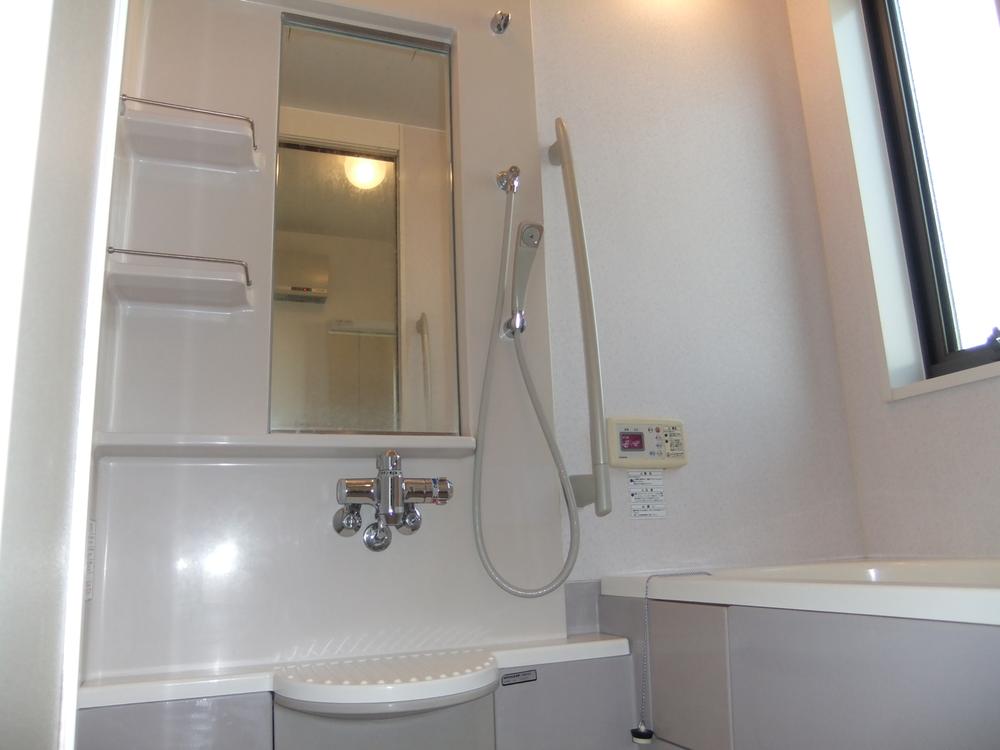 Indoor (11 May 2013) Shooting
室内(2013年11月)撮影
Kitchenキッチン 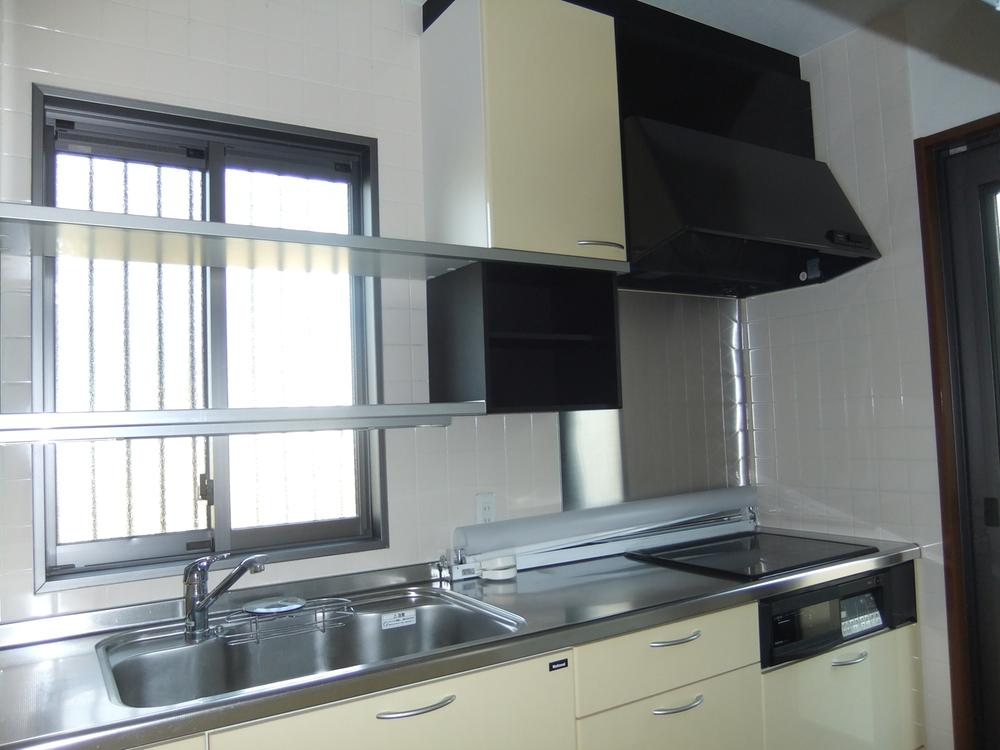 Indoor (11 May 2013) Shooting
室内(2013年11月)撮影
Non-living roomリビング以外の居室 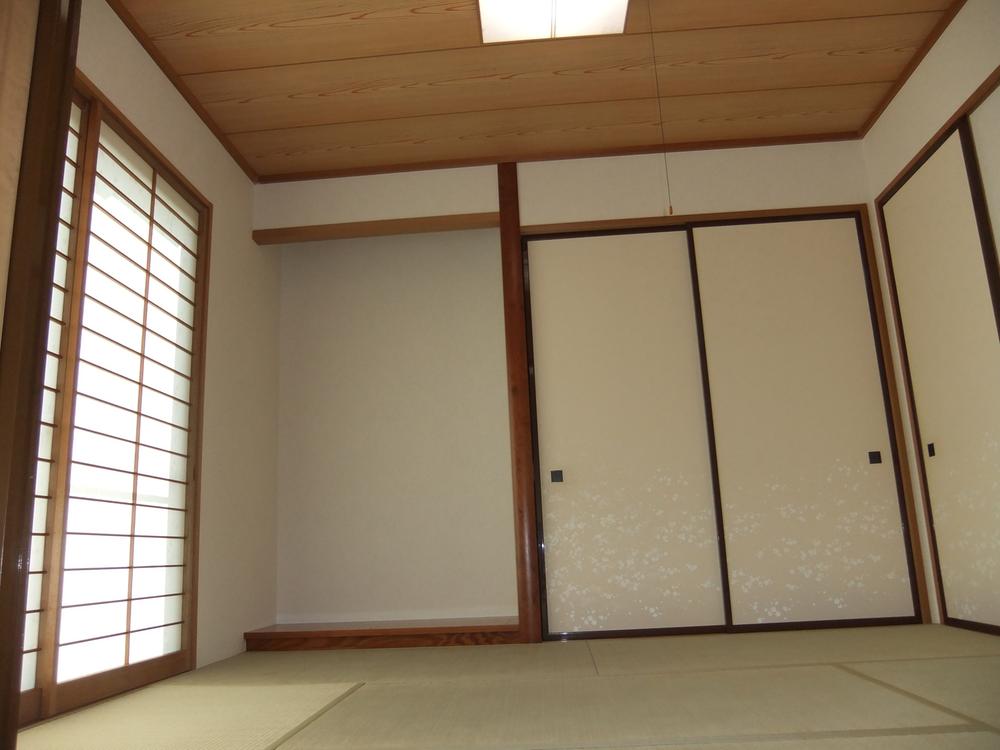 Japanese style room
和室
Wash basin, toilet洗面台・洗面所 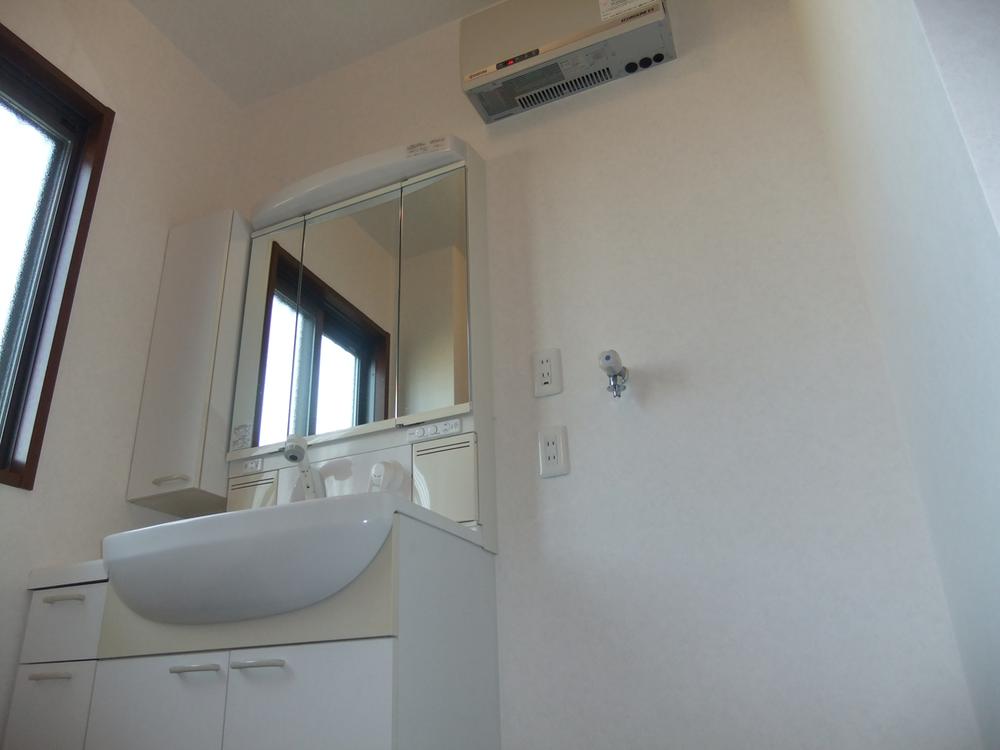 Indoor (11 May 2013) Shooting
室内(2013年11月)撮影
Receipt収納 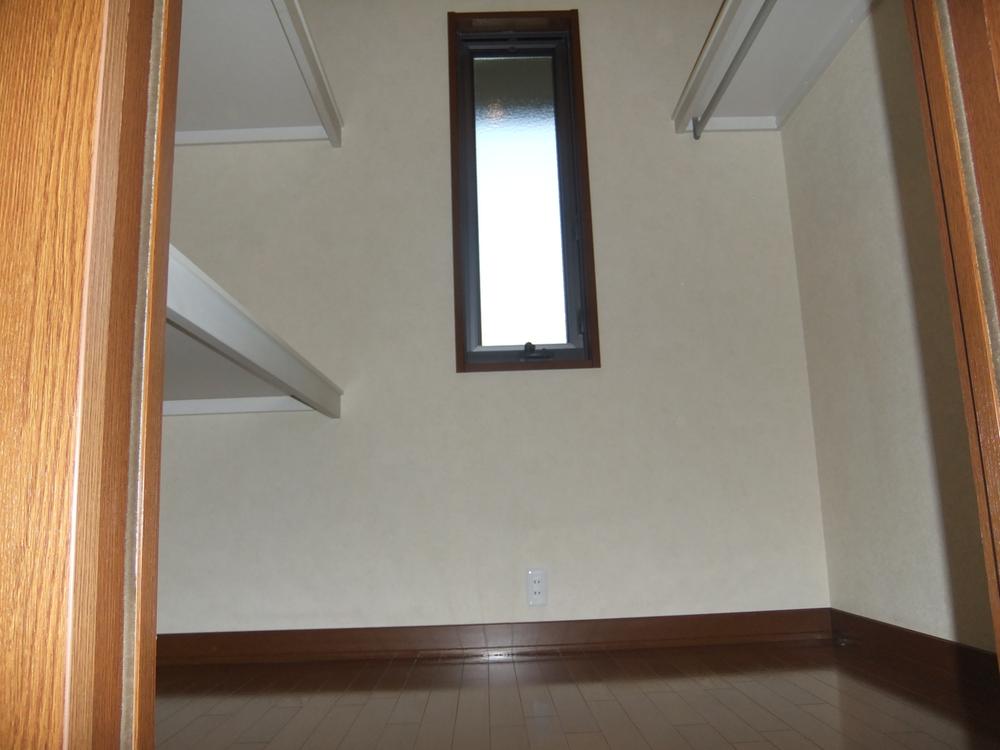 Storeroom 2.5 Pledge
納戸2.5帖
Toiletトイレ 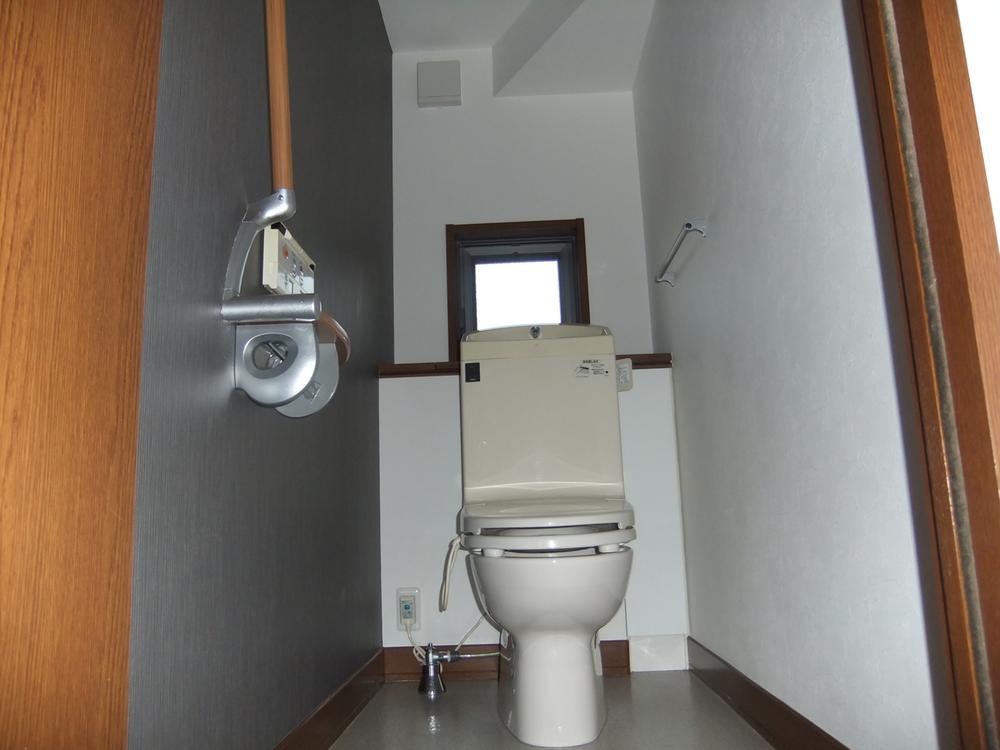 Indoor (11 May 2013) Shooting
室内(2013年11月)撮影
Otherその他 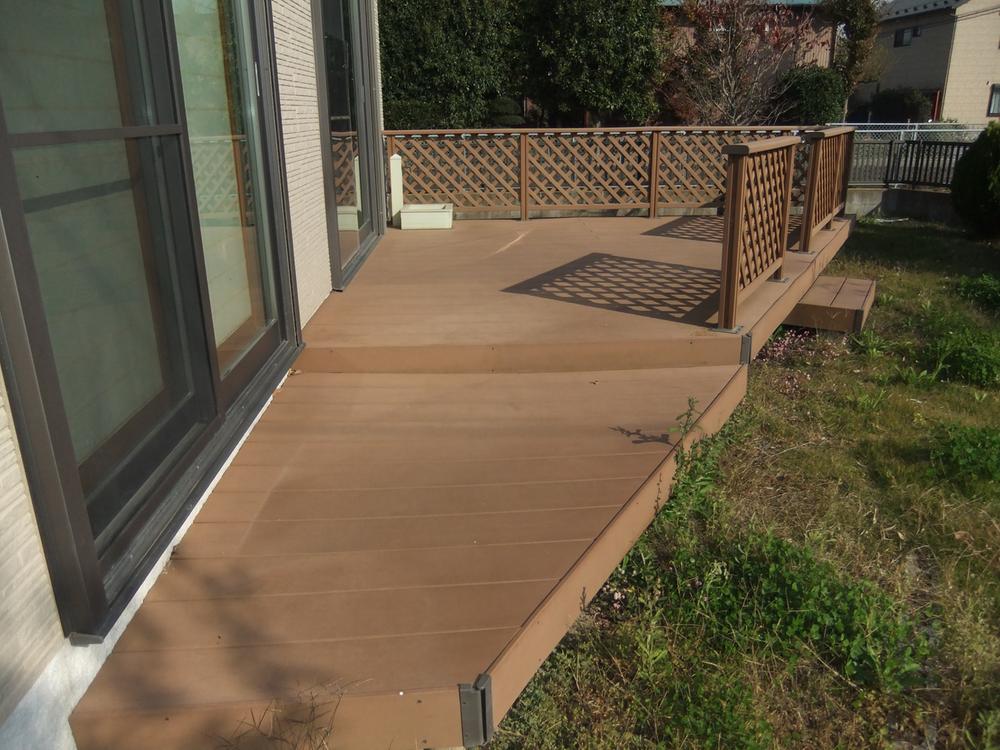 Wood deck
ウッドデッキ
Kitchenキッチン 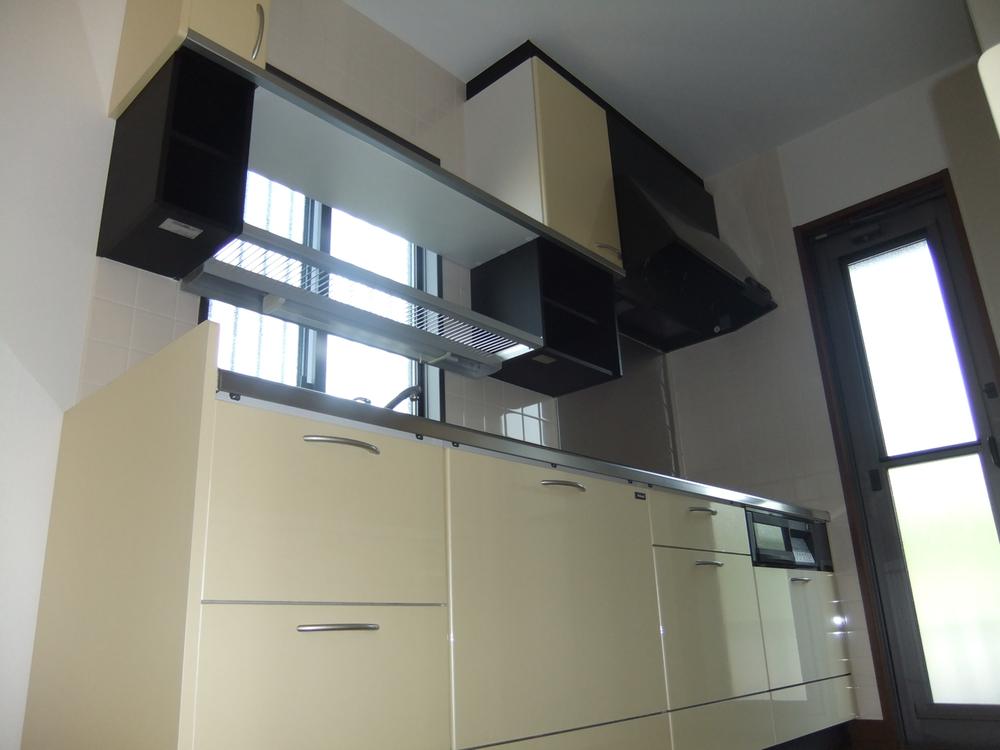 Indoor (11 May 2013) Shooting
室内(2013年11月)撮影
Non-living roomリビング以外の居室 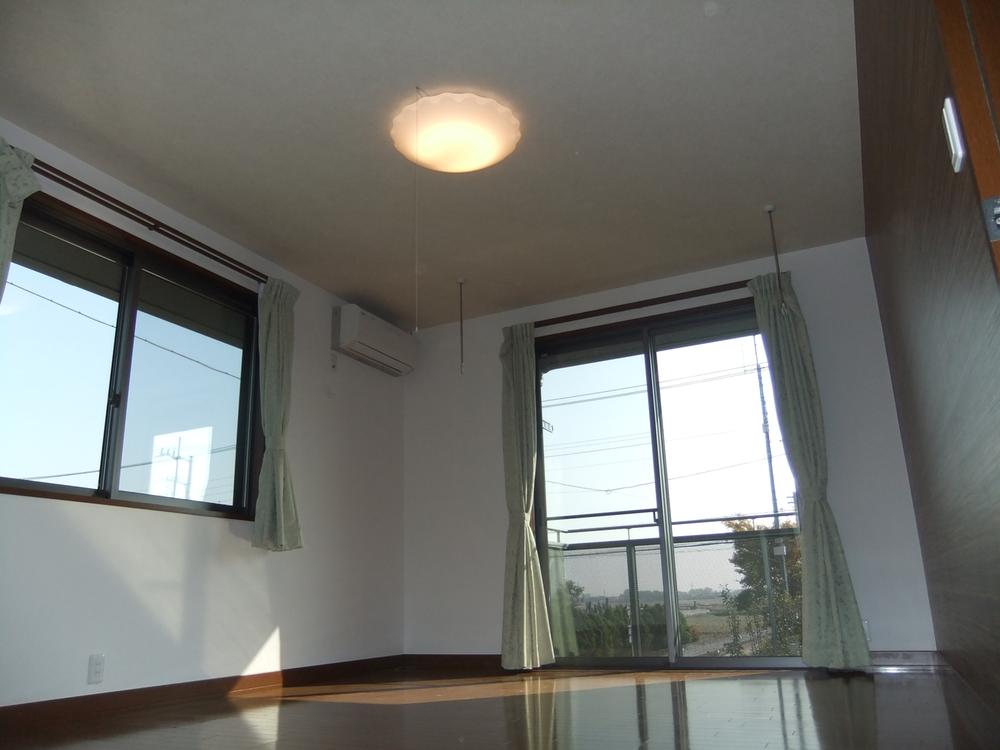 Western-style 10.5 Pledge
洋室10.5帖
Kitchenキッチン 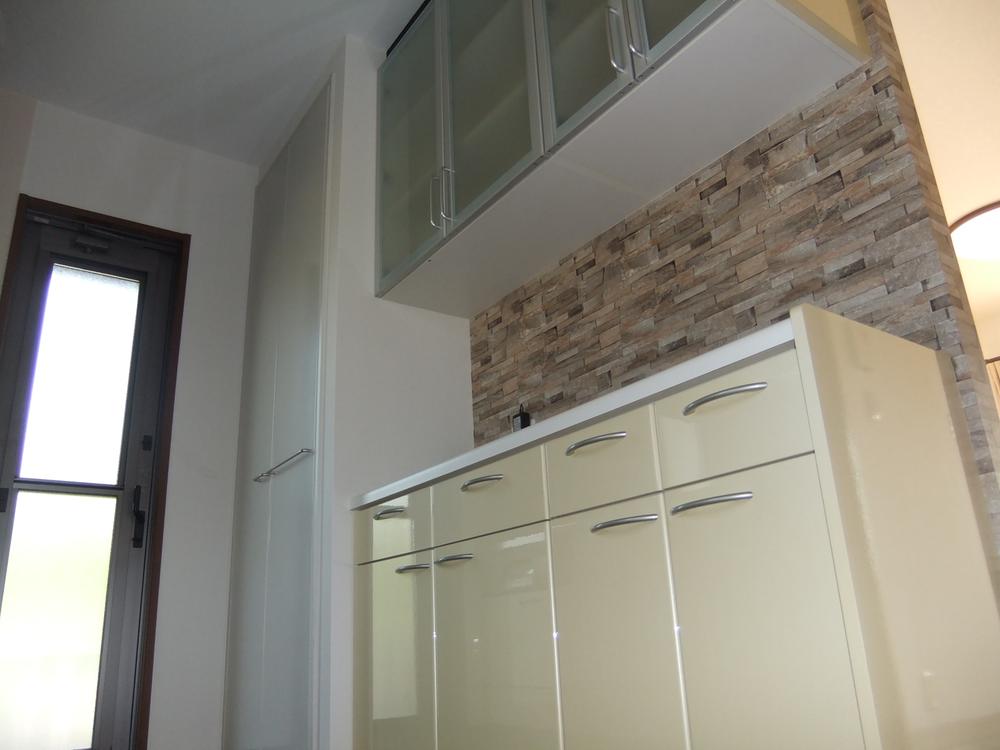 Cupboard
カップボード
Location
|















