Used Homes » Kansai » Ibaraki Prefecture » Tsukubamirai
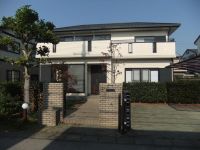 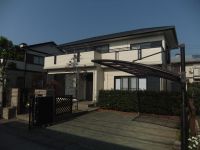
| | Ibaraki Prefecture Tsukubamirai 茨城県つくばみらい市 |
| Jōsō Line "Kokinu" walk 13 minutes 関東鉄道常総線「小絹」歩13分 |
| Parking two Allowed, Immediate Available, Interior and exterior renovation, System kitchen, Bathroom Dryer, All room storage, LDK15 tatami mats or more, Around traffic fewer, Shaping land, Bathroom 1 tsubo or more, 2-story, South balcony 駐車2台可、即入居可、内外装リフォーム、システムキッチン、浴室乾燥機、全居室収納、LDK15畳以上、周辺交通量少なめ、整形地、浴室1坪以上、2階建、南面バルコニー |
| Parking two Allowed, Immediate Available, Interior and exterior renovation, System kitchen, Bathroom Dryer, All room storage, LDK15 tatami mats or more, Around traffic fewer, Shaping land, Bathroom 1 tsubo or more, 2-story, South balcony, Zenshitsuminami direction, City gas 駐車2台可、即入居可、内外装リフォーム、システムキッチン、浴室乾燥機、全居室収納、LDK15畳以上、周辺交通量少なめ、整形地、浴室1坪以上、2階建、南面バルコニー、全室南向き、都市ガス |
Features pickup 特徴ピックアップ | | Parking two Allowed / Immediate Available / Interior and exterior renovation / System kitchen / Bathroom Dryer / All room storage / LDK15 tatami mats or more / Around traffic fewer / Shaping land / Bathroom 1 tsubo or more / 2-story / South balcony / Zenshitsuminami direction / City gas 駐車2台可 /即入居可 /内外装リフォーム /システムキッチン /浴室乾燥機 /全居室収納 /LDK15畳以上 /周辺交通量少なめ /整形地 /浴室1坪以上 /2階建 /南面バルコニー /全室南向き /都市ガス | Price 価格 | | 29,800,000 yen 2980万円 | Floor plan 間取り | | 4LDK 4LDK | Units sold 販売戸数 | | 1 units 1戸 | Total units 総戸数 | | 1 units 1戸 | Land area 土地面積 | | 232 sq m (70.17 tsubo) (Registration) 232m2(70.17坪)(登記) | Building area 建物面積 | | 120.15 sq m (36.34 tsubo) (Registration) 120.15m2(36.34坪)(登記) | Driveway burden-road 私道負担・道路 | | Nothing, South 6m width 無、南6m幅 | Completion date 完成時期(築年月) | | June 1992 1992年6月 | Address 住所 | | Ibaraki Prefecture Tsukubamirai Kinunodai 6 茨城県つくばみらい市絹の台6 | Traffic 交通 | | Jōsō Line "Kokinu" walk 13 minutes 関東鉄道常総線「小絹」歩13分
| Contact お問い合せ先 | | Kowa home sales (Ltd.) TEL: 0297-70-9922 Please inquire as "saw SUUMO (Sumo)" 幸和住宅販売(株)TEL:0297-70-9922「SUUMO(スーモ)を見た」と問い合わせください | Time residents 入居時期 | | Immediate available 即入居可 | Land of the right form 土地の権利形態 | | Ownership 所有権 | Structure and method of construction 構造・工法 | | Light-gauge steel 2-story 軽量鉄骨2階建 | Renovation リフォーム | | 2013 September interior renovation completed (wall ・ all rooms), 2013 September exterior renovation completed (outer wall ・ roof) 2013年9月内装リフォーム済(壁・全室)、2013年9月外装リフォーム済(外壁・屋根) | Overview and notices その他概要・特記事項 | | Facilities: Public Water Supply, This sewage, City gas, Parking: Car Port 設備:公営水道、本下水、都市ガス、駐車場:カーポート | Company profile 会社概要 | | <Mediation> Ibaraki Governor (1) home sales. No. 006,523 Kowa Co., Ltd. Yubinbango300-1516 Ibaraki Prefecture Toride Fujishiro south 1-5-1-2 floor <仲介>茨城県知事(1)第006523号幸和住宅販売(株)〒300-1516 茨城県取手市藤代南1-5-1-2階 |
Local appearance photo現地外観写真 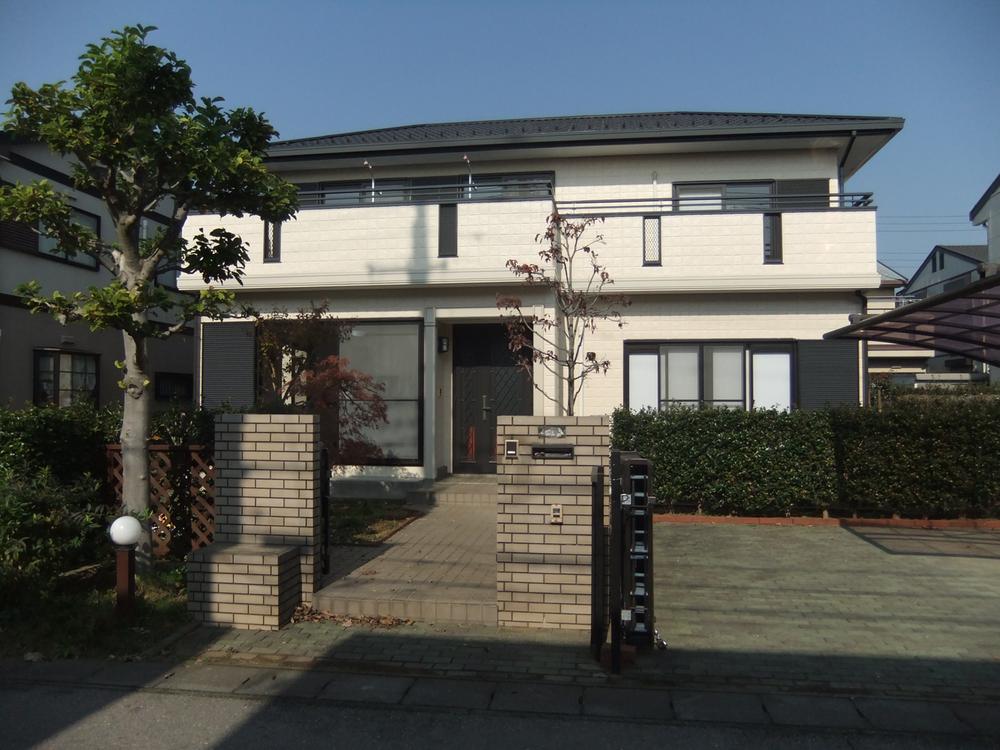 Local (11 May 2013) Shooting
現地(2013年11月)撮影
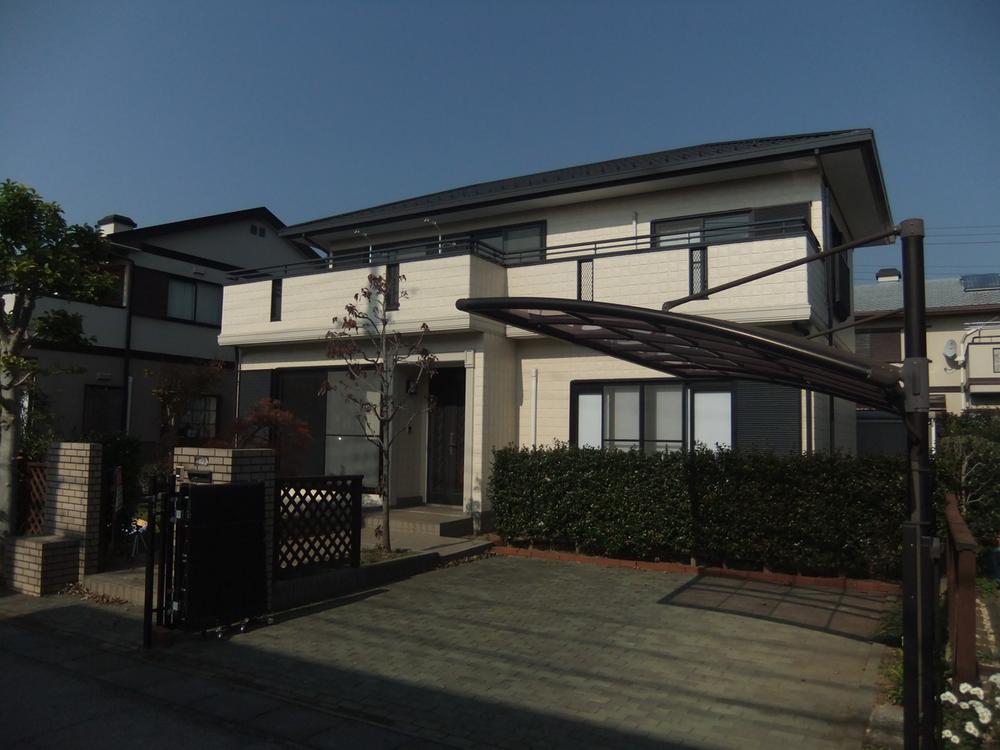 Local (11 May 2013) Shooting
現地(2013年11月)撮影
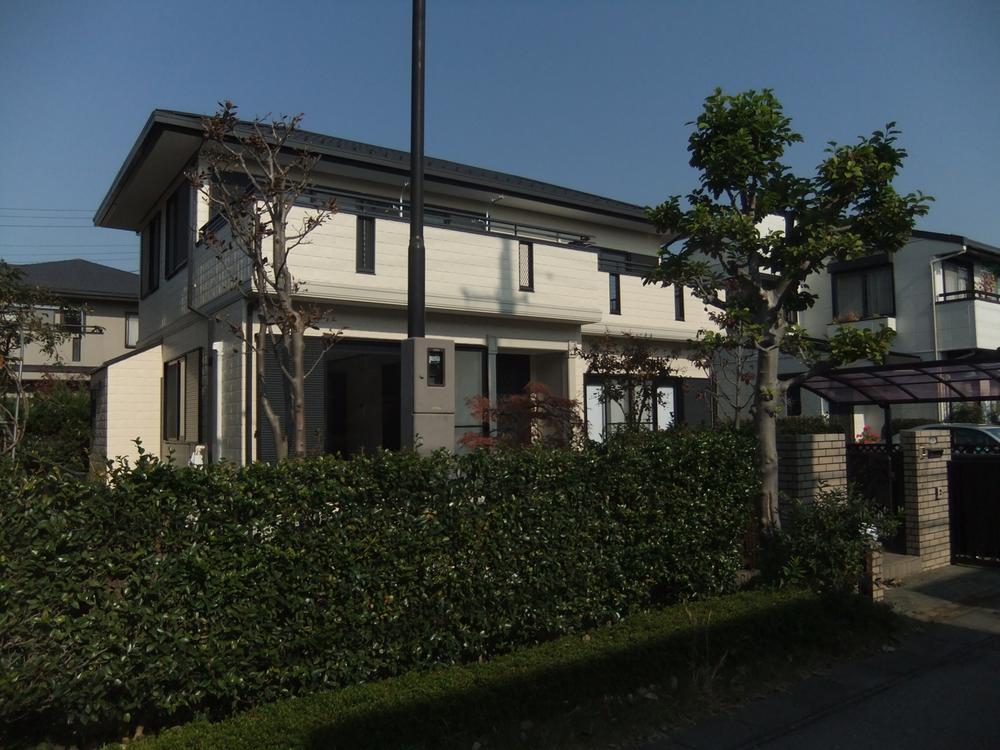 Local (11 May 2013) Shooting
現地(2013年11月)撮影
Floor plan間取り図 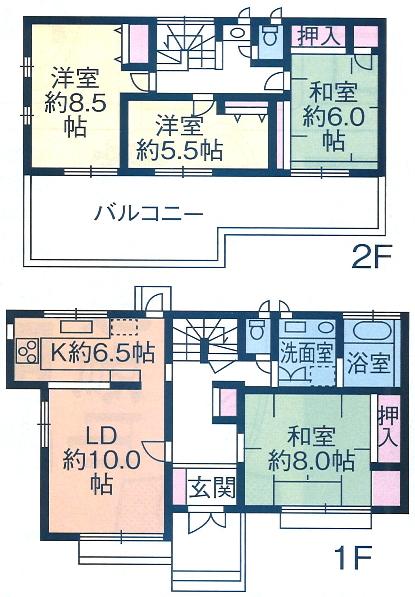 29,800,000 yen, 4LDK, Land area 232 sq m , Building area 120.15 sq m
2980万円、4LDK、土地面積232m2、建物面積120.15m2
Livingリビング 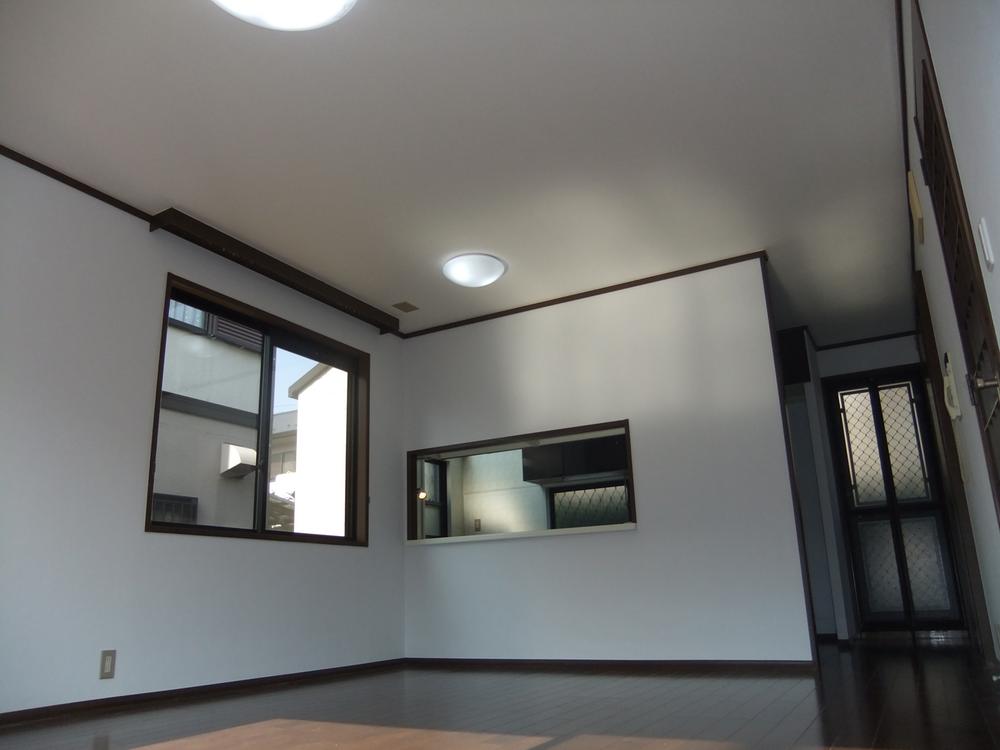 Indoor (11 May 2013) Shooting
室内(2013年11月)撮影
Bathroom浴室 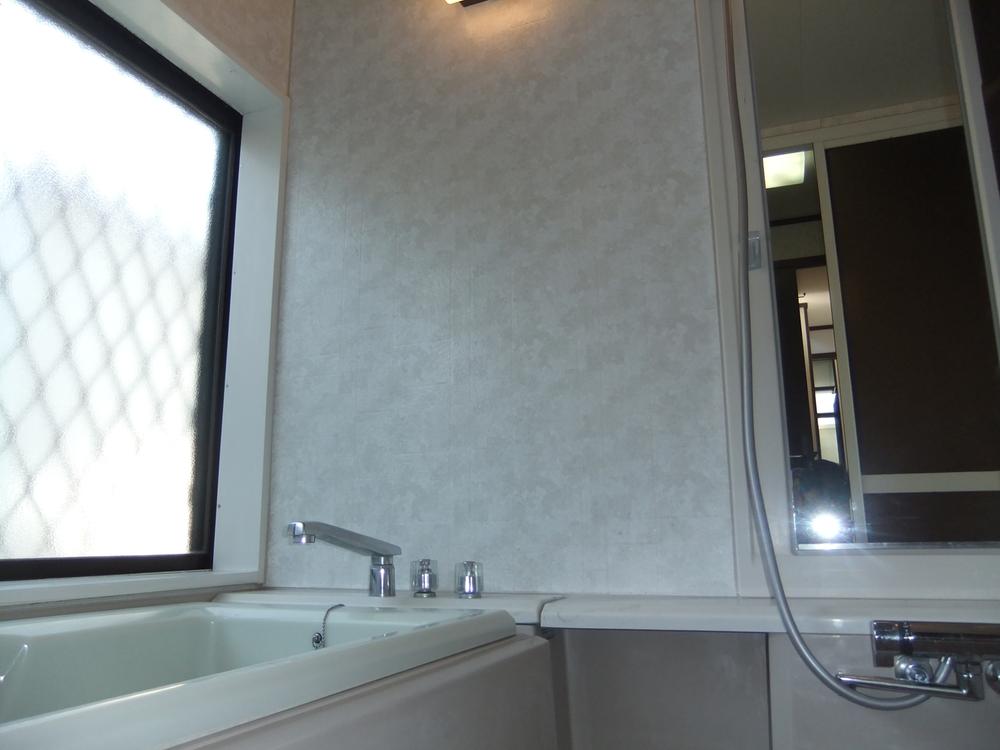 Indoor (11 May 2013) Shooting
室内(2013年11月)撮影
Kitchenキッチン 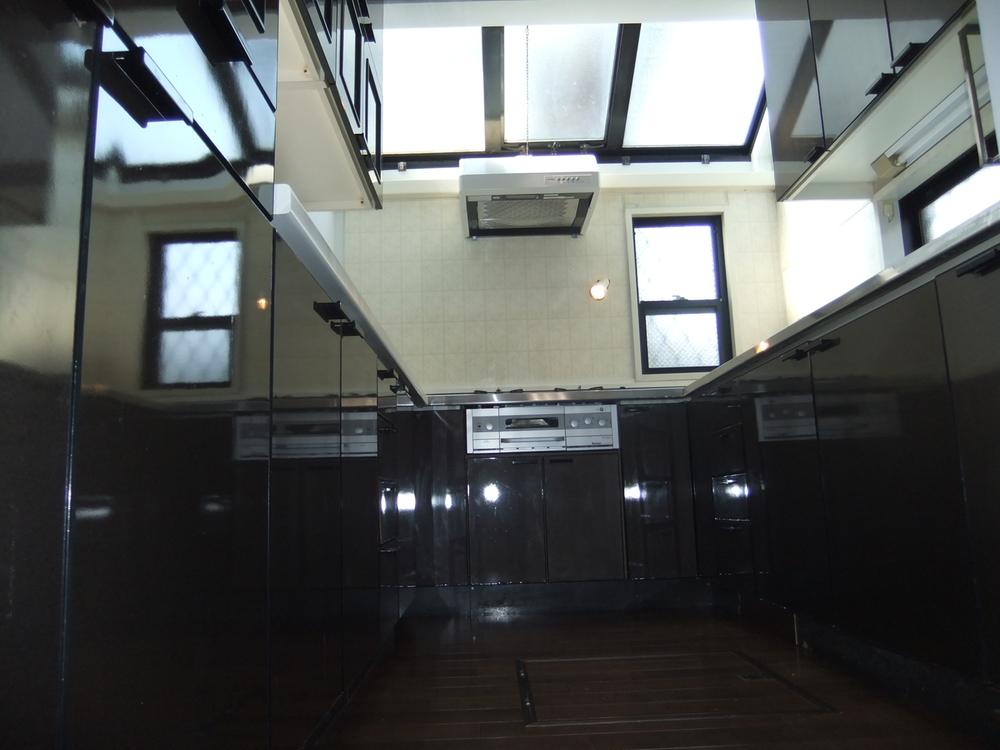 Indoor (11 May 2013) Shooting
室内(2013年11月)撮影
Non-living roomリビング以外の居室 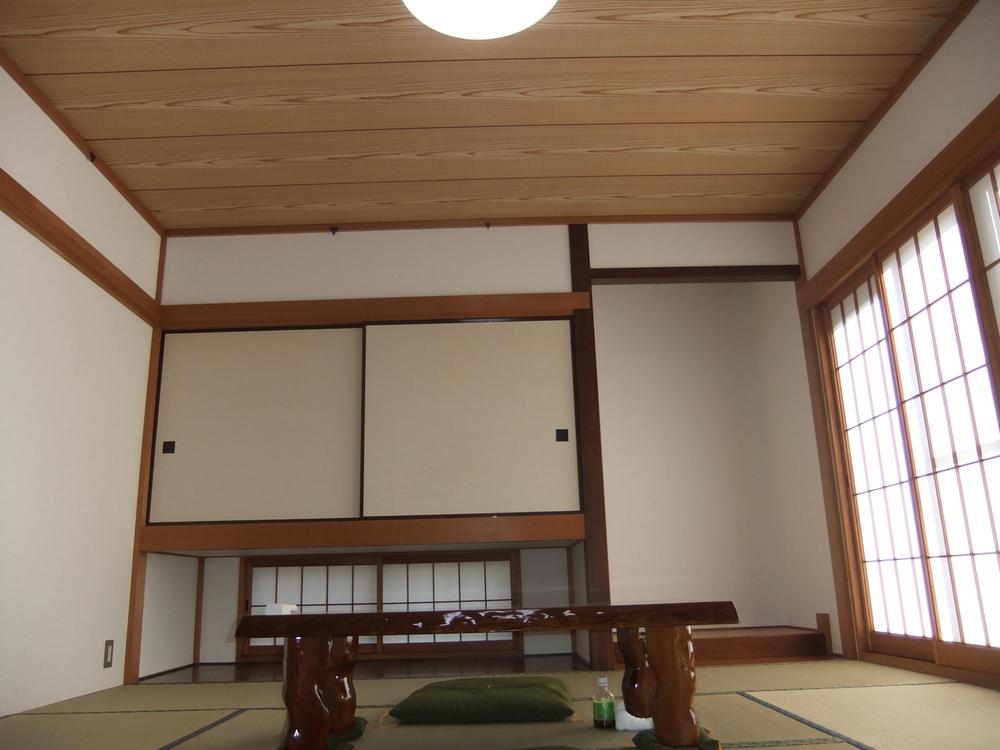 Japanese-style room 8 tatami
和室8畳
Entrance玄関 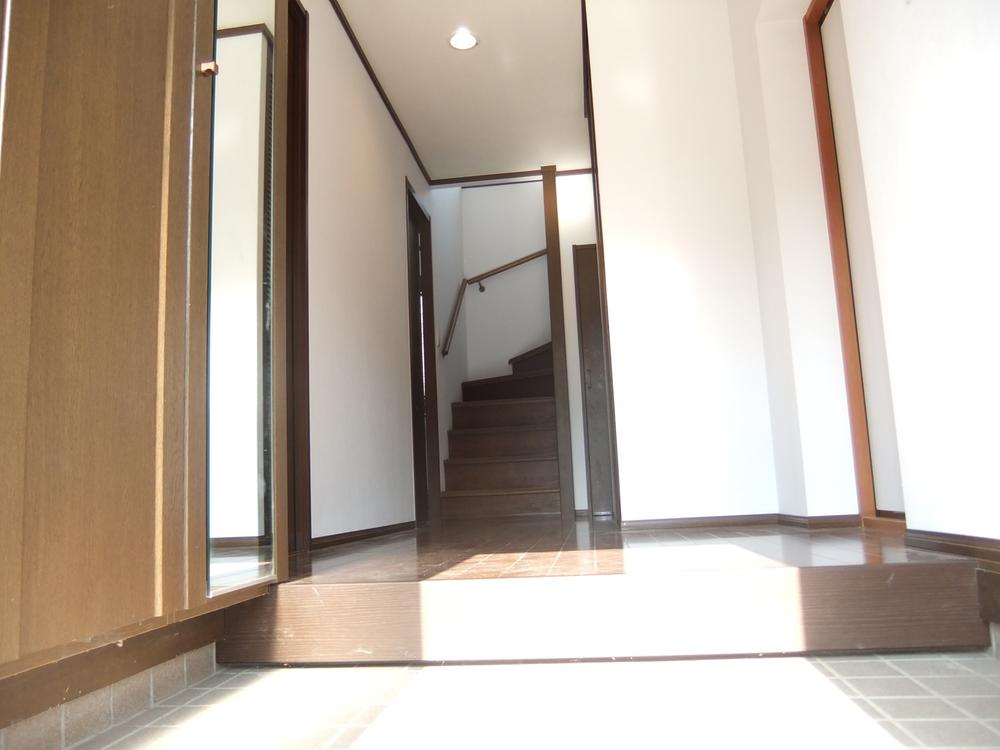 Local (11 May 2013) Shooting
現地(2013年11月)撮影
Wash basin, toilet洗面台・洗面所 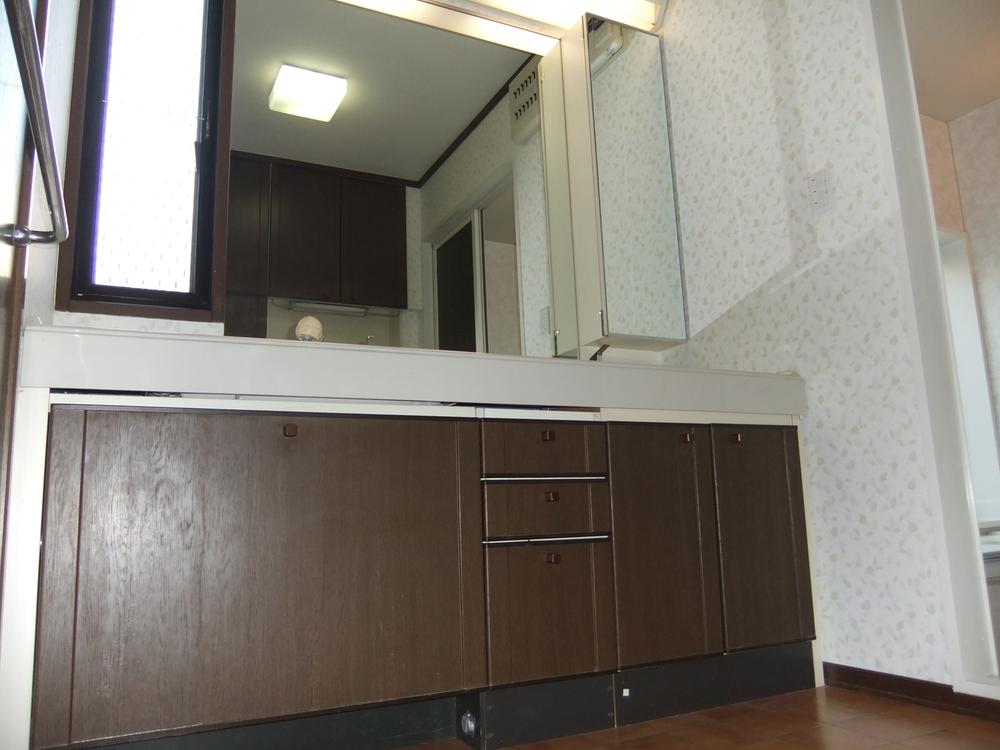 Indoor (11 May 2013) Shooting
室内(2013年11月)撮影
Garden庭 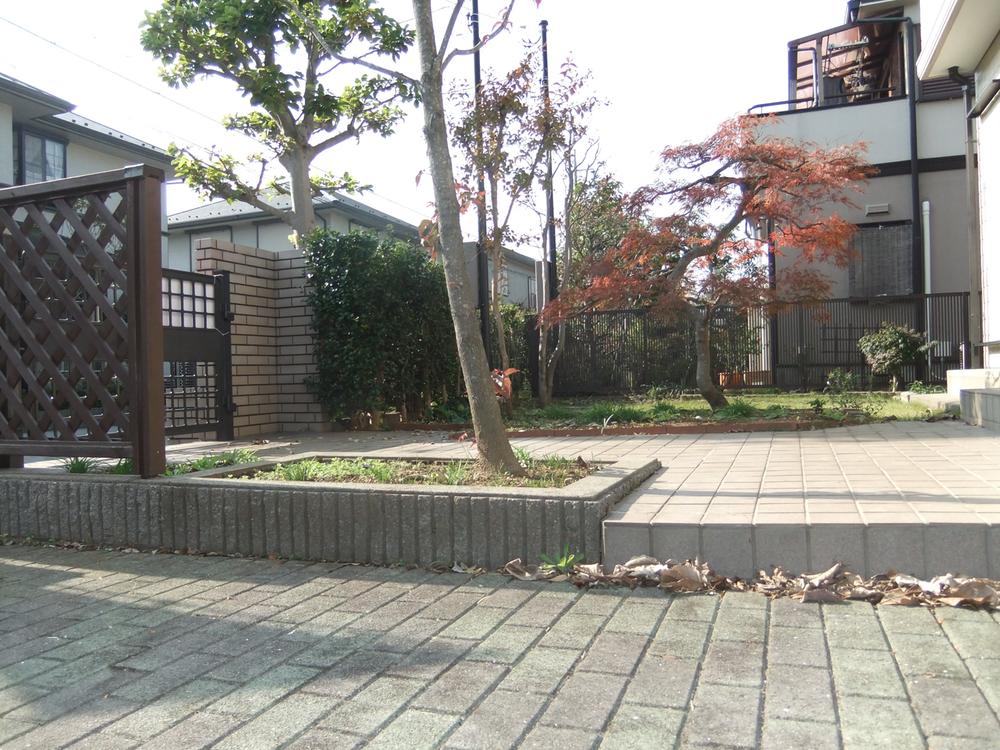 Local (11 May 2013) Shooting
現地(2013年11月)撮影
Balconyバルコニー 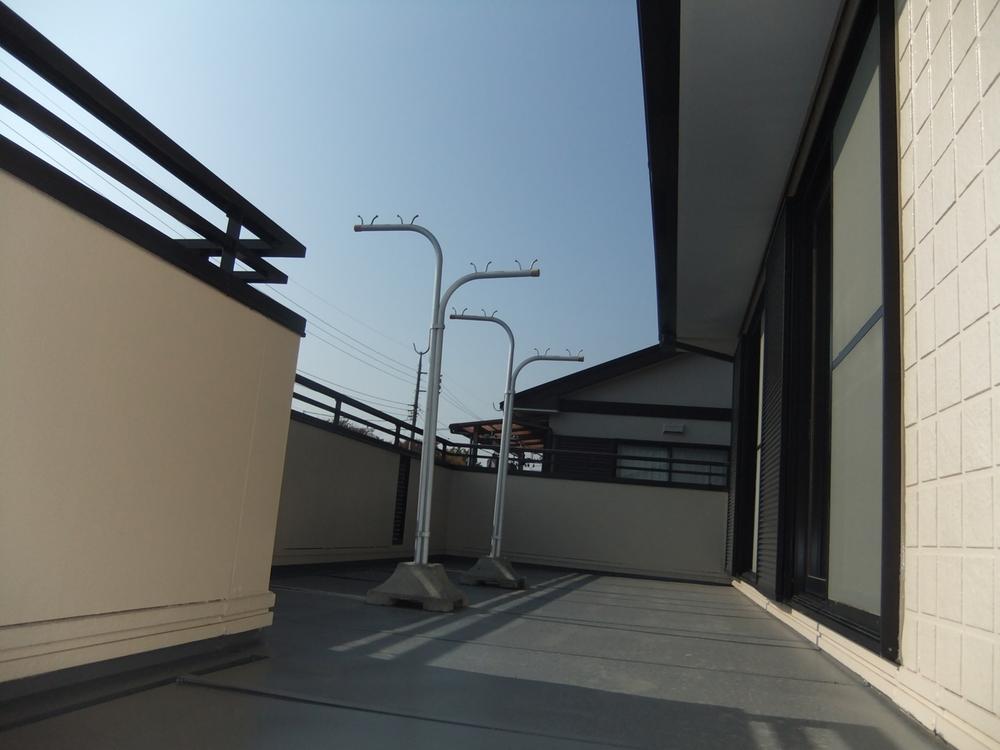 Local (11 May 2013) Shooting
現地(2013年11月)撮影
Non-living roomリビング以外の居室 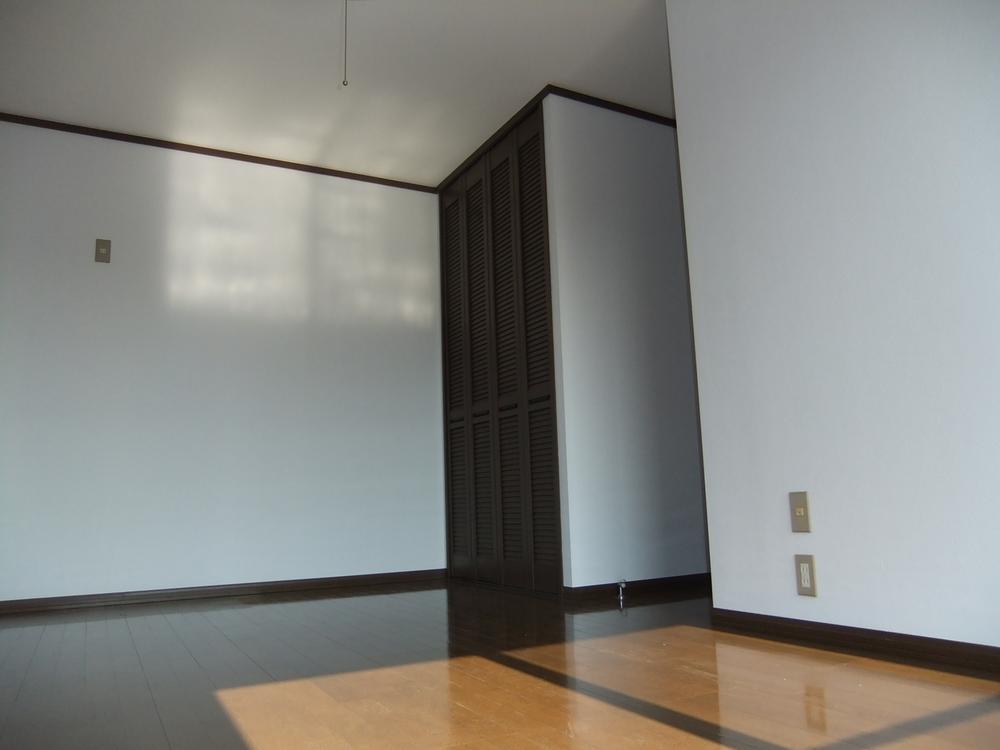 Western-style 8.5 Pledge
洋室8.5帖
Location
|














