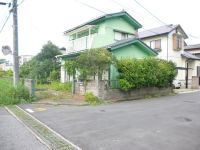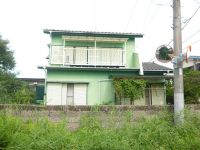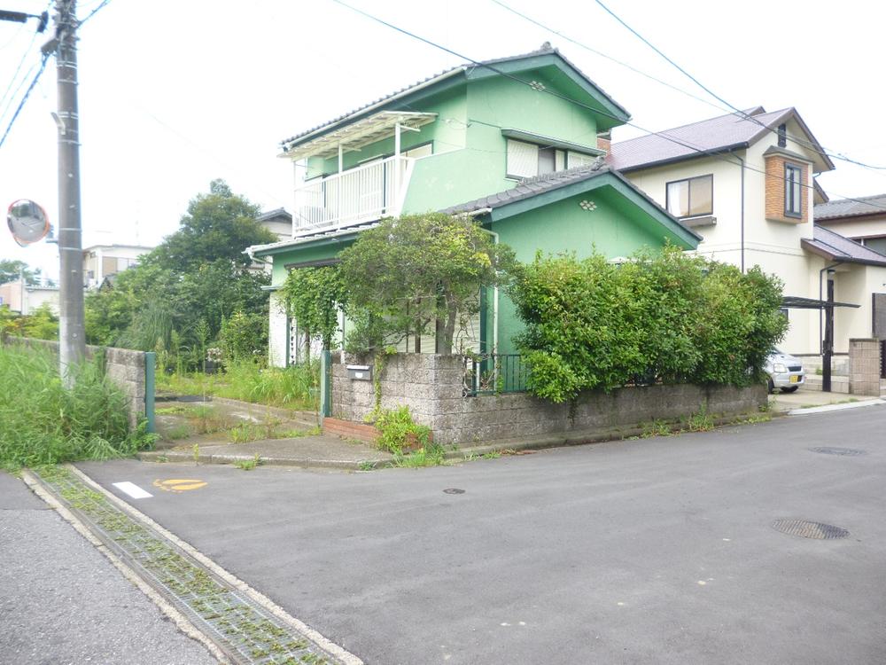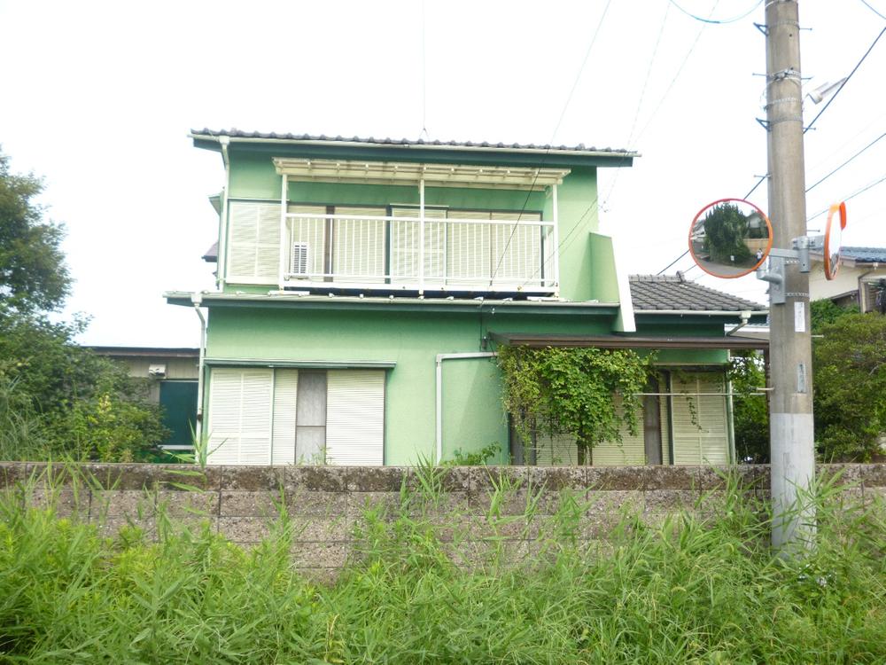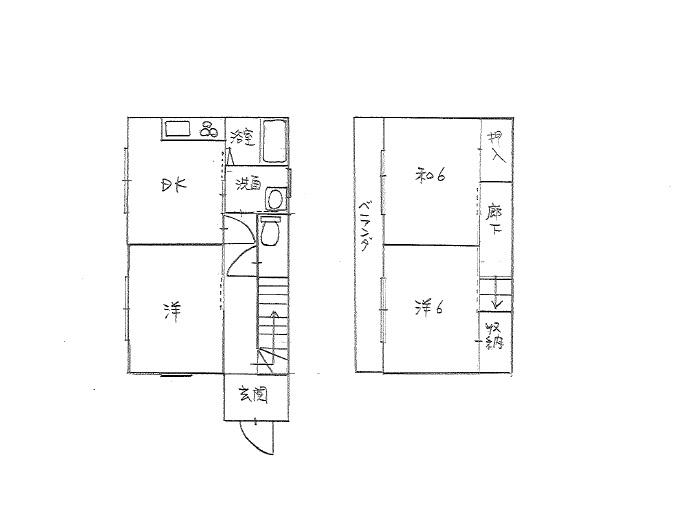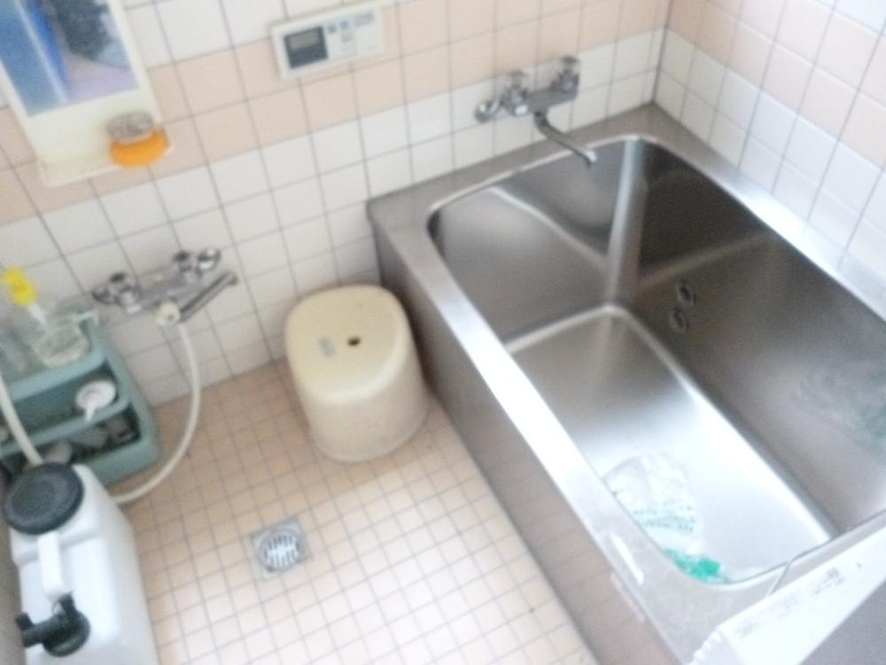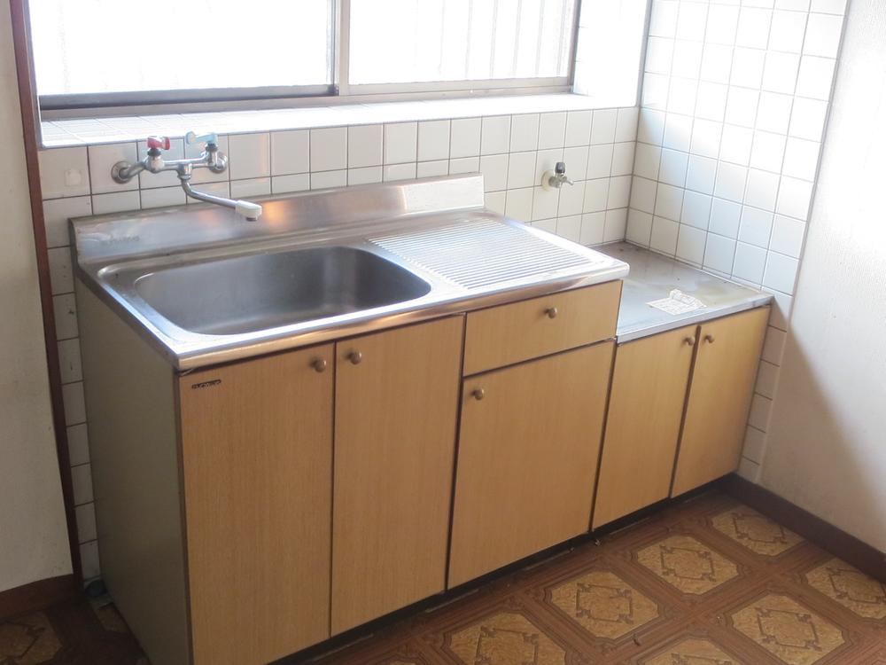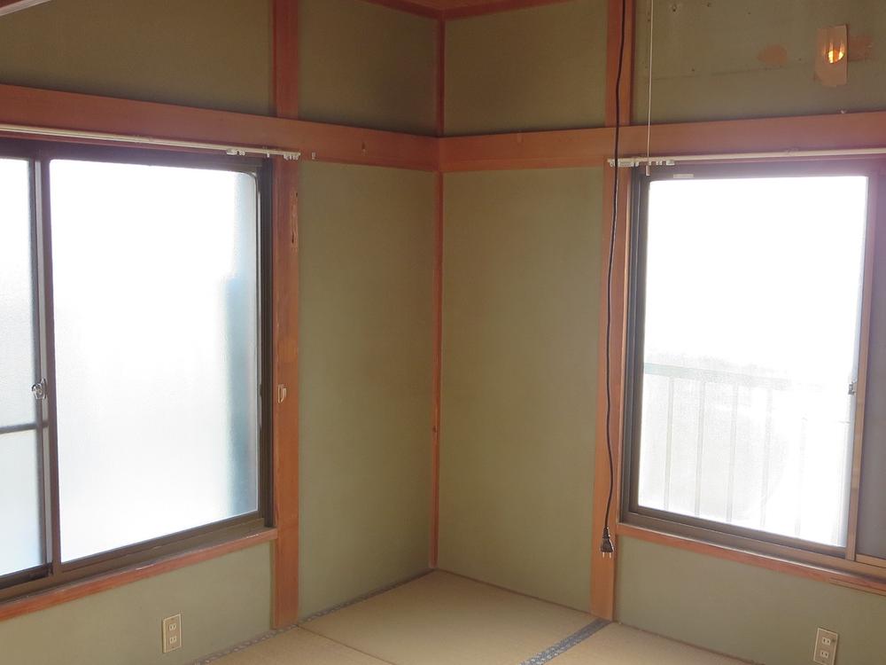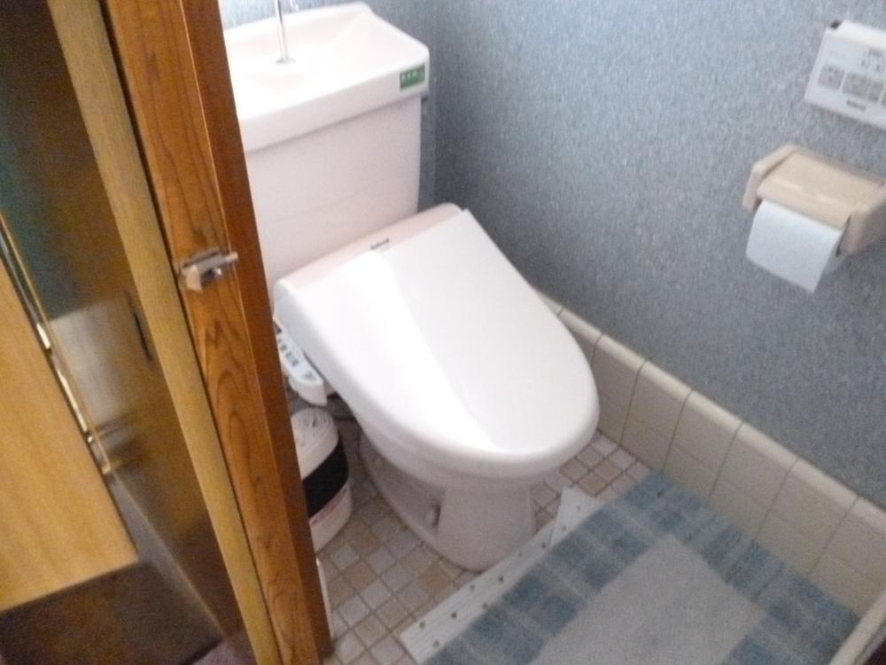|
|
Ibaraki Prefecture Tsukubamirai
茨城県つくばみらい市
|
|
Tsukuba Express "Miraidaira" car 5.3km
つくばエクスプレス「みらい平」車5.3km
|
|
Current reform content in planning
現在リフォーム内容企画中
|
Features pickup 特徴ピックアップ | | Parking two Allowed / Interior and exterior renovation / System kitchen / Corner lot / Japanese-style room / Washbasin with shower / Bathroom 1 tsubo or more / 2-story / Underfloor Storage / TV monitor interphone 駐車2台可 /内外装リフォーム /システムキッチン /角地 /和室 /シャワー付洗面台 /浴室1坪以上 /2階建 /床下収納 /TVモニタ付インターホン |
Price 価格 | | 11.8 million yen 1180万円 |
Floor plan 間取り | | 3DK 3DK |
Units sold 販売戸数 | | 1 units 1戸 |
Land area 土地面積 | | 165.58 sq m (50.08 tsubo) (Registration) 165.58m2(50.08坪)(登記) |
Building area 建物面積 | | 59.48 sq m (17.99 tsubo) (Registration) 59.48m2(17.99坪)(登記) |
Driveway burden-road 私道負担・道路 | | Nothing, Northeast 4m width, Southeast 6.8m width 無、北東4m幅、南東6.8m幅 |
Completion date 完成時期(築年月) | | May 1981 1981年5月 |
Address 住所 | | Ibaraki Prefecture Tsukubamirai Yaita 茨城県つくばみらい市谷井田 |
Traffic 交通 | | Tsukuba Express "Miraidaira" car 5.3km つくばエクスプレス「みらい平」車5.3km
|
Related links 関連リンク | | [Related Sites of this company] 【この会社の関連サイト】 |
Person in charge 担当者より | | Person in charge of real-estate and building FP Yoshida Regular Age: 40 Daigyokai experience: six years Kachitasu Tsukuba shop Yoshida. We propose a happy new life of our customers with a clean renovation completed housing! 担当者宅建FP吉田 正規年齢:40代業界経験:6年カチタスつくば店の吉田です。きれいなリフォーム済住宅でお客様の幸せな新生活を提案します! |
Contact お問い合せ先 | | TEL: 0800-808-9963 [Toll free] mobile phone ・ Also available from PHS
Caller ID is not notified
Please contact the "saw SUUMO (Sumo)"
If it does not lead, If the real estate company TEL:0800-808-9963【通話料無料】携帯電話・PHSからもご利用いただけます
発信者番号は通知されません
「SUUMO(スーモ)を見た」と問い合わせください
つながらない方、不動産会社の方は
|
Building coverage, floor area ratio 建ぺい率・容積率 | | Fifty percent ・ Hundred percent 50%・100% |
Time residents 入居時期 | | Consultation 相談 |
Land of the right form 土地の権利形態 | | Ownership 所有権 |
Structure and method of construction 構造・工法 | | Wooden 2-story 木造2階建 |
Renovation リフォーム | | March 2014 interior renovation will be completed (kitchen ・ bathroom ・ toilet ・ wall ・ floor ・ Vanity exchange), March 2014 exterior renovation will be completed (outer wall ・ roof ・ Parking Extended) 2014年3月内装リフォーム完了予定(キッチン・浴室・トイレ・壁・床・洗面化粧台交換)、2014年3月外装リフォーム完了予定(外壁・屋根・駐車場拡張) |
Use district 用途地域 | | One low-rise 1種低層 |
Overview and notices その他概要・特記事項 | | Contact: Yoshida regular, Facilities: Public Water Supply, Individual LPG, Parking: car space 担当者:吉田 正規、設備:公営水道、個別LPG、駐車場:カースペース |
Company profile 会社概要 | | <Seller> Minister of Land, Infrastructure and Transport (4) No. 005475 (Ltd.) Kachitasu Tsukuba shop Yubinbango305-0046 Higashi, Tsukuba, Ibaraki, 2-31-5 <売主>国土交通大臣(4)第005475号(株)カチタスつくば店〒305-0046 茨城県つくば市東2-31-5 |
