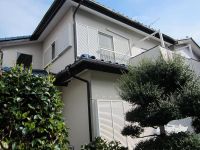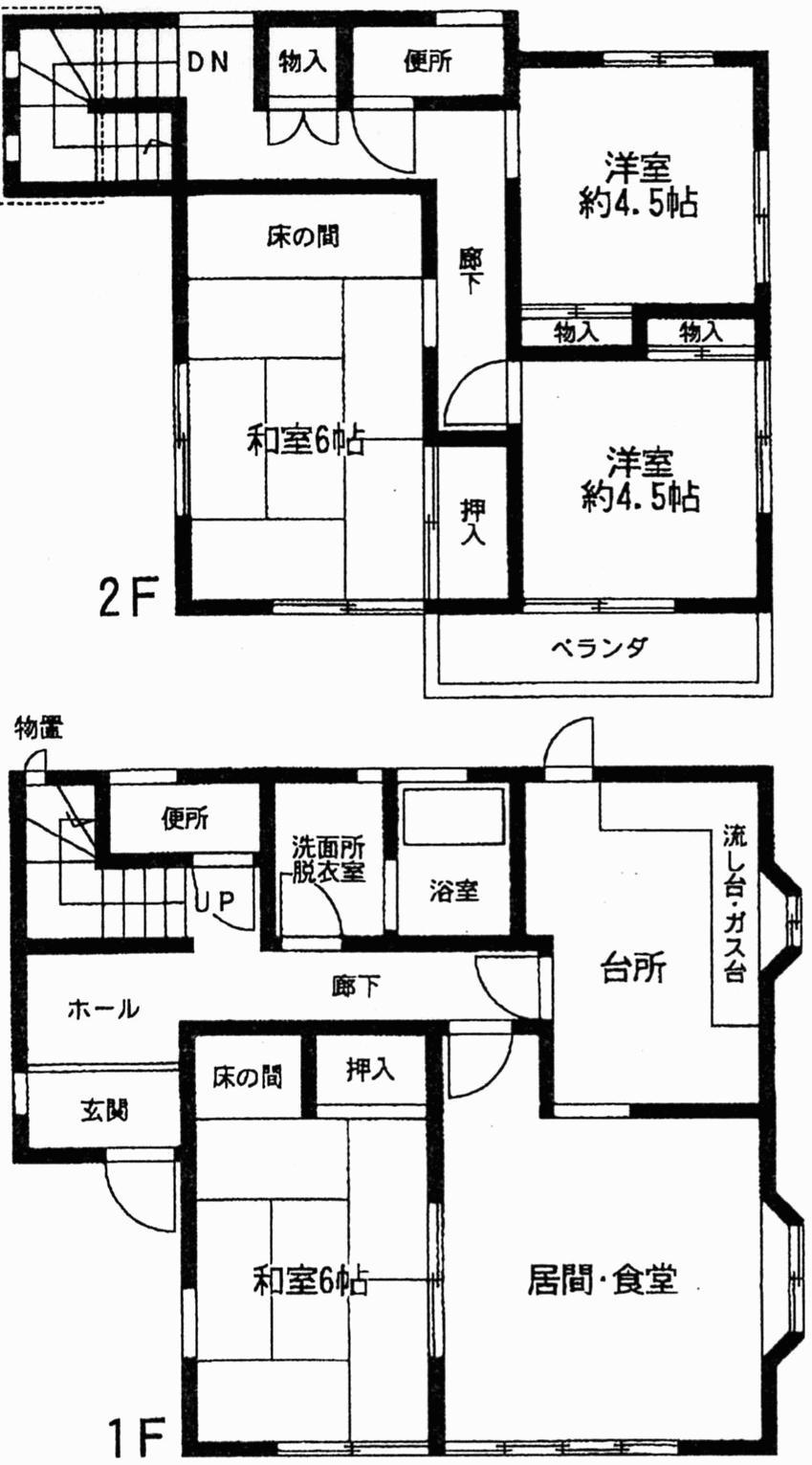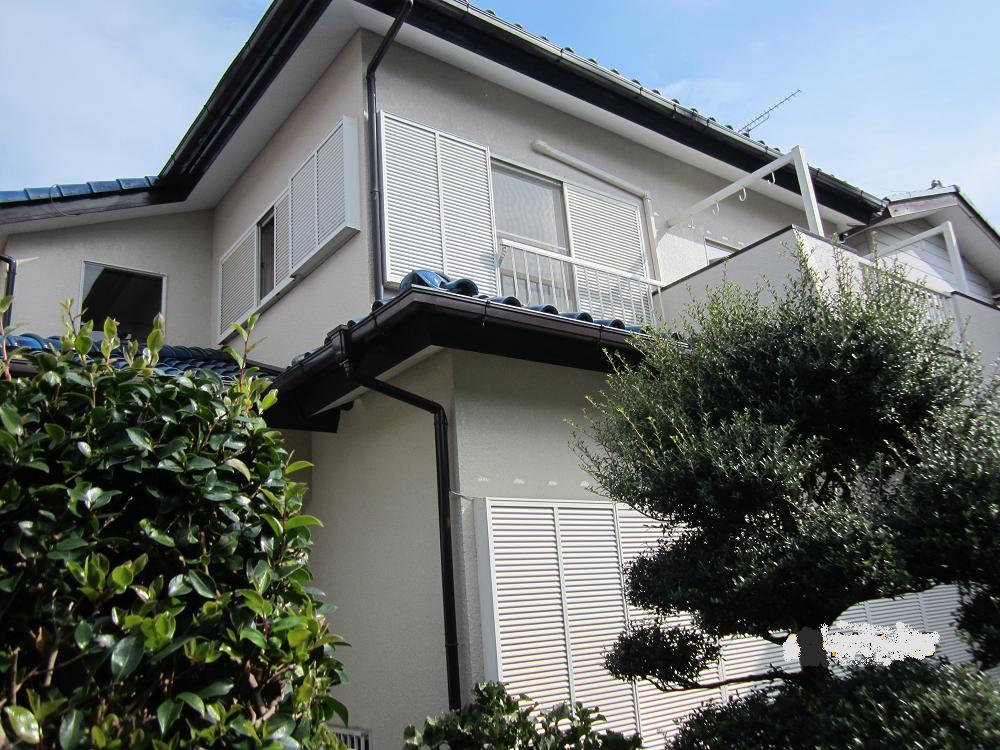|
|
Ushiku, Ibaraki Prefecture
茨城県牛久市
|
|
JR Joban Line "Ushiku" car 2.4km
JR常磐線「牛久」車2.4km
|
|
Readjustment has been in a quiet residential area. And indoor also renovation and cleaning has been completed, You can immediately move. Including the drag Terashima, Location is good because it also wealth of commercial facility.
区画整理された閑静な住宅地内。室内もリフォーム及び清掃が完了しており、即入居が可能です。ドラックてらしまをはじめ、商業施設も豊富に揃っていますので立地条件良いです。
|
|
Parking two Allowed, Immediate Available, It is close to the cityese-style room, Toilet 2 places, 2-story, The window in the bathroom
駐車2台可、即入居可、市街地が近い、和室、トイレ2ヶ所、2階建、浴室に窓
|
Features pickup 特徴ピックアップ | | Parking two Allowed / Immediate Available / It is close to the city / Japanese-style room / Toilet 2 places / 2-story / The window in the bathroom 駐車2台可 /即入居可 /市街地が近い /和室 /トイレ2ヶ所 /2階建 /浴室に窓 |
Price 価格 | | 10.3 million yen 1030万円 |
Floor plan 間取り | | 4LDK 4LDK |
Units sold 販売戸数 | | 1 units 1戸 |
Total units 総戸数 | | 1 units 1戸 |
Land area 土地面積 | | 153.96 sq m (registration) 153.96m2(登記) |
Building area 建物面積 | | 96.46 sq m (registration) 96.46m2(登記) |
Driveway burden-road 私道負担・道路 | | Nothing, Northwest 4m width 無、北西4m幅 |
Completion date 完成時期(築年月) | | September 1990 1990年9月 |
Address 住所 | | Ushiku, Ibaraki Prefecture Kamikashiwada 2 茨城県牛久市上柏田2 |
Traffic 交通 | | JR Joban Line "Ushiku" car 2.4km JR常磐線「牛久」車2.4km
|
Person in charge 担当者より | | Responsible Shataku TateGen Koji Age: 40 Daigyokai Experience: 11 years one of the pick out things very difficult thing. My Home Select is a great buy, Many benefits, I'm glad to be able to better Yazukuri help together with our customers while also considered a disadvantage. 担当者宅建原 幸司年齢:40代業界経験:11年一つの物事を選ぶのはとても大変な事。大きな買い物であるマイホーム選び、様々なメリット、デメリットも考えながらお客さまと共により良い家作りのお手伝いができるとうれしいです。 |
Contact お問い合せ先 | | TEL: 0800-603-1873 [Toll free] mobile phone ・ Also available from PHS
Caller ID is not notified
Please contact the "saw SUUMO (Sumo)"
If it does not lead, If the real estate company TEL:0800-603-1873【通話料無料】携帯電話・PHSからもご利用いただけます
発信者番号は通知されません
「SUUMO(スーモ)を見た」と問い合わせください
つながらない方、不動産会社の方は
|
Building coverage, floor area ratio 建ぺい率・容積率 | | Fifty percent ・ Hundred percent 50%・100% |
Time residents 入居時期 | | Immediate available 即入居可 |
Land of the right form 土地の権利形態 | | Ownership 所有権 |
Structure and method of construction 構造・工法 | | Wooden 2-story 木造2階建 |
Use district 用途地域 | | One low-rise 1種低層 |
Overview and notices その他概要・特記事項 | | Contact: Hara Koji, Facilities: Public Water Supply, This sewage, City gas, Parking: car space 担当者:原 幸司、設備:公営水道、本下水、都市ガス、駐車場:カースペース |
Company profile 会社概要 | | <Mediation> Minister of Land, Infrastructure and Transport (4) No. 005661 (Corporation) metropolitan area real estate Fair Trade Council member Nichiei Shoji Co., Ltd. Ryugasaki branch Yubinbango301-0043 Ibaraki Prefecture Ryugasaki City, pine needle 5-10-1 <仲介>国土交通大臣(4)第005661号(公社)首都圏不動産公正取引協議会会員 日栄商事(株)龍ヶ崎支店〒301-0043 茨城県龍ケ崎市松葉5-10-1 |



