Used Homes » Kansai » Ibaraki Prefecture » Ushiku
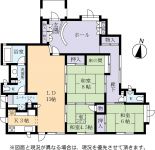 
| | Ushiku, Ibaraki Prefecture 茨城県牛久市 |
| JR Joban Line "Ushiku" 20 minutes deer Ke work walk 3 minutes by bus JR常磐線「牛久」バス20分鹿ケ作歩3分 |
| With a whirlpool in the bathroom. Toilet 2 places 浴室にはジェットバス付。トイレも2ヶ所 |
| It is a one-story building. 平屋造りです。 |
Features pickup 特徴ピックアップ | | Parking two Allowed / Immediate Available / Land 50 square meters or more / System kitchen / All room storage / Flat to the station / A quiet residential area / LDK15 tatami mats or more / Corner lot / Japanese-style room / Toilet 2 places / Double-glazing / The window in the bathroom / Dish washing dryer / Whirlpool / Flat terrain / Attic storage / Development subdivision in 駐車2台可 /即入居可 /土地50坪以上 /システムキッチン /全居室収納 /駅まで平坦 /閑静な住宅地 /LDK15畳以上 /角地 /和室 /トイレ2ヶ所 /複層ガラス /浴室に窓 /食器洗乾燥機 /ジェットバス /平坦地 /屋根裏収納 /開発分譲地内 | Price 価格 | | 19,800,000 yen 1980万円 | Floor plan 間取り | | 3LDK 3LDK | Units sold 販売戸数 | | 1 units 1戸 | Total units 総戸数 | | 1 units 1戸 | Land area 土地面積 | | 270.48 sq m (registration) 270.48m2(登記) | Building area 建物面積 | | 114.7 sq m (registration) 114.7m2(登記) | Driveway burden-road 私道負担・道路 | | Nothing, Northwest 4.5m width (contact the road width 6.9m), Northeast 6m width (contact the road width 23.7m) 無、北西4.5m幅(接道幅6.9m)、北東6m幅(接道幅23.7m) | Completion date 完成時期(築年月) | | March 1992 1992年3月 | Address 住所 | | Ushiku, Ibaraki Prefecture Kosaka 茨城県牛久市小坂町 | Traffic 交通 | | JR Joban Line "Ushiku" 20 minutes deer Ke work walk 3 minutes by bus JR常磐線「牛久」バス20分鹿ケ作歩3分
| Person in charge 担当者より | | Person in charge of real-estate and building Ebihara Hideki because the purchase of real estate, We are not in that so there many times in their lifetime. Because let me strive hard up the major role that the help to your position, What it is also Please feel free to contact us. 担当者宅建海老原 秀樹不動産の購入というのは、一生のうちにそう何度もある事ではございません。そのお手伝いという大役をお客様の立場に立ち一生懸命努めさせて頂きますので、どんな事でもお気軽にご相談下さい。 | Contact お問い合せ先 | | TEL: 0800-603-1538 [Toll free] mobile phone ・ Also available from PHS
Caller ID is not notified
Please contact the "saw SUUMO (Sumo)"
If it does not lead, If the real estate company TEL:0800-603-1538【通話料無料】携帯電話・PHSからもご利用いただけます
発信者番号は通知されません
「SUUMO(スーモ)を見た」と問い合わせください
つながらない方、不動産会社の方は
| Building coverage, floor area ratio 建ぺい率・容積率 | | Fifty percent ・ Hundred percent 50%・100% | Time residents 入居時期 | | Immediate available 即入居可 | Land of the right form 土地の権利形態 | | Ownership 所有権 | Structure and method of construction 構造・工法 | | Wooden 1 story 木造1階建 | Use district 用途地域 | | Urbanization control area 市街化調整区域 | Other limitations その他制限事項 | | Regulations have by the Landscape Act 景観法による規制有 | Overview and notices その他概要・特記事項 | | Contact: Ebihara Hideki, Facilities: Public Water Supply, Individual septic tank, Individual LPG, Building Permits reason: land sale by the development permit, etc., Parking: car space 担当者:海老原 秀樹、設備:公営水道、個別浄化槽、個別LPG、建築許可理由:開発許可等による分譲地、駐車場:カースペース | Company profile 会社概要 | | <Mediation> Ibaraki Governor (10) first 002,559 GoIssei Shoji Co., Ltd. Hitachinoushiku branch Yubinbango300-1207 Ushiku, Ibaraki Prefecture Hitachinohigashi 1-25-14 <仲介>茨城県知事(10)第002559号一誠商事(株)ひたち野うしく支店〒300-1207 茨城県牛久市ひたち野東1-25-14 |
Floor plan間取り図 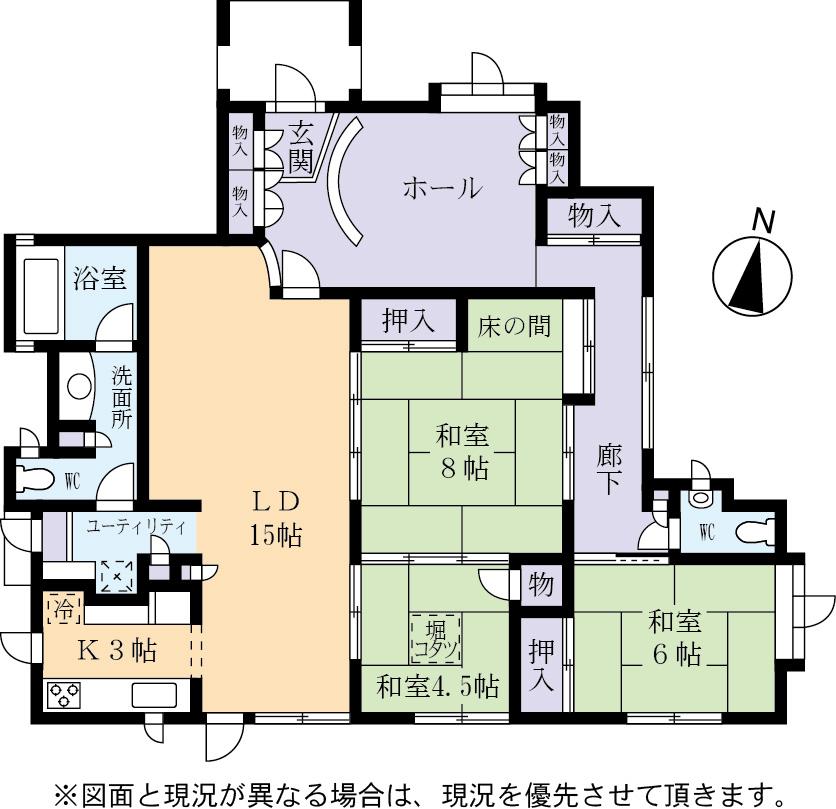 19,800,000 yen, 3LDK, Land area 270.48 sq m , Building area 114.7 sq m
1980万円、3LDK、土地面積270.48m2、建物面積114.7m2
Local appearance photo現地外観写真 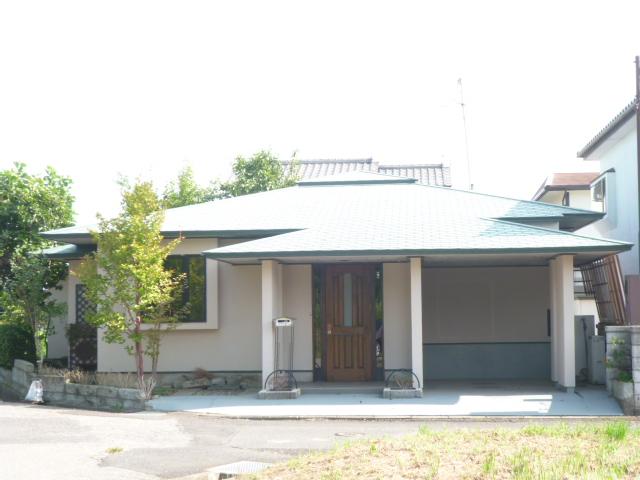 Local (September 2012) shooting
現地(2012年9月)撮影
Livingリビング 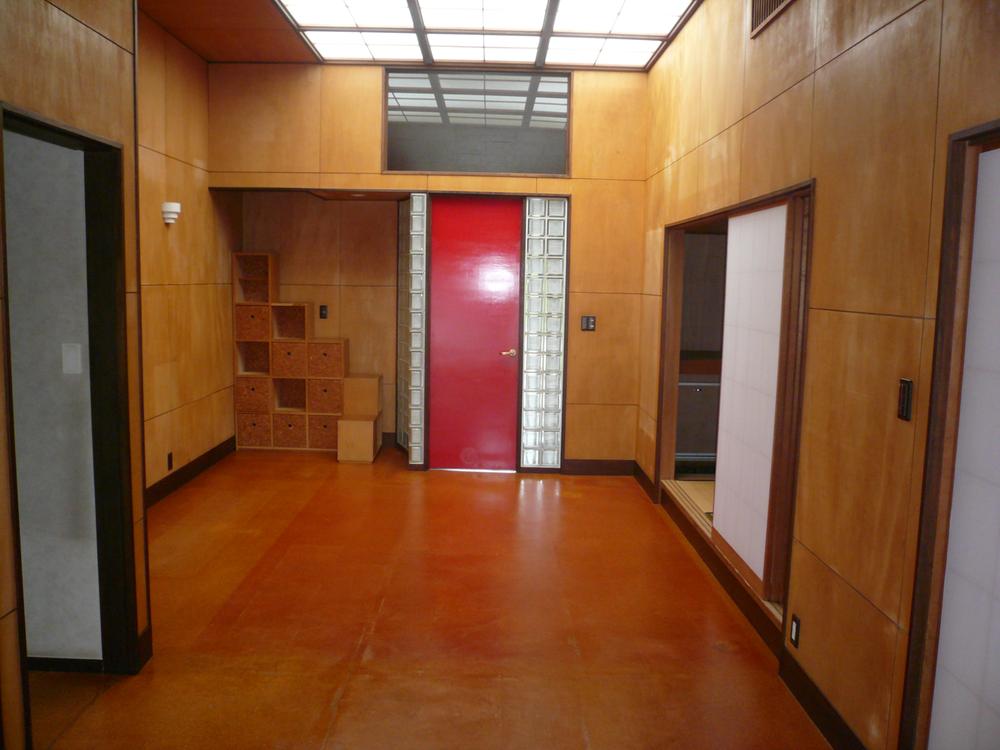 Indoor (September 2012) shooting
室内(2012年9月)撮影
Bathroom浴室 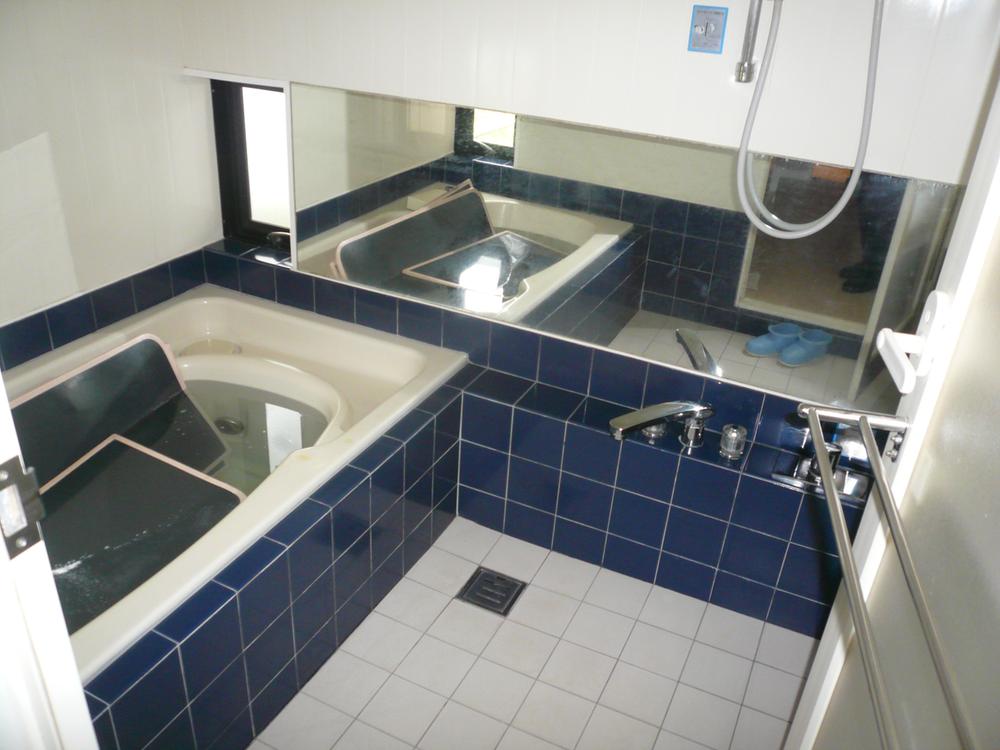 Indoor (September 2012) shooting
室内(2012年9月)撮影
Kitchenキッチン 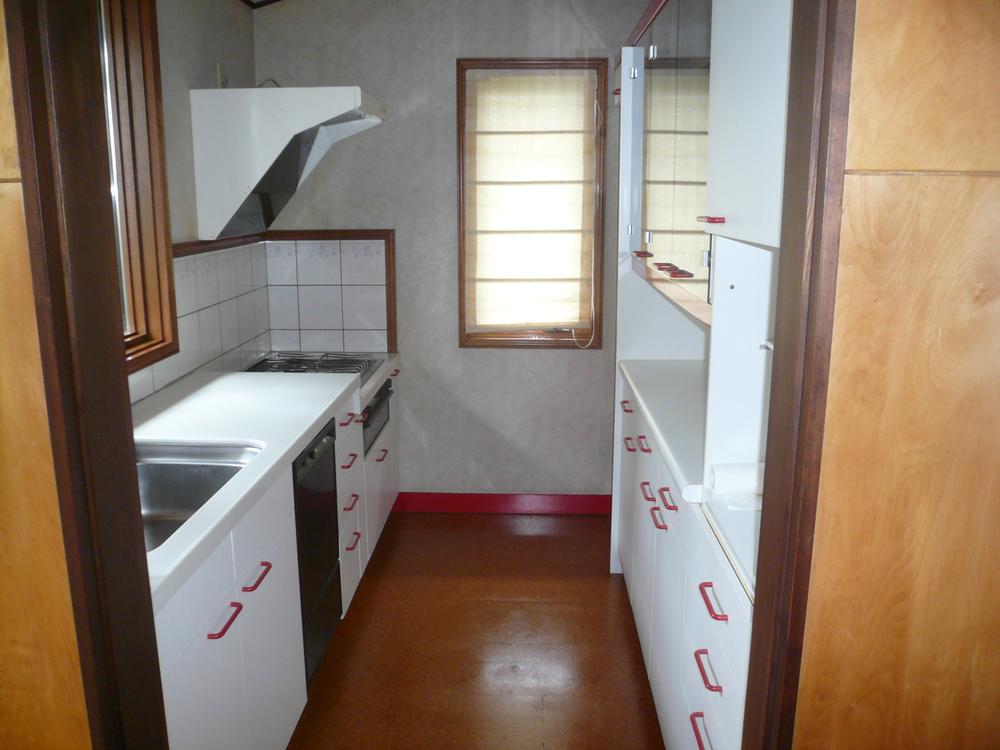 Indoor (September 2012) shooting
室内(2012年9月)撮影
Non-living roomリビング以外の居室 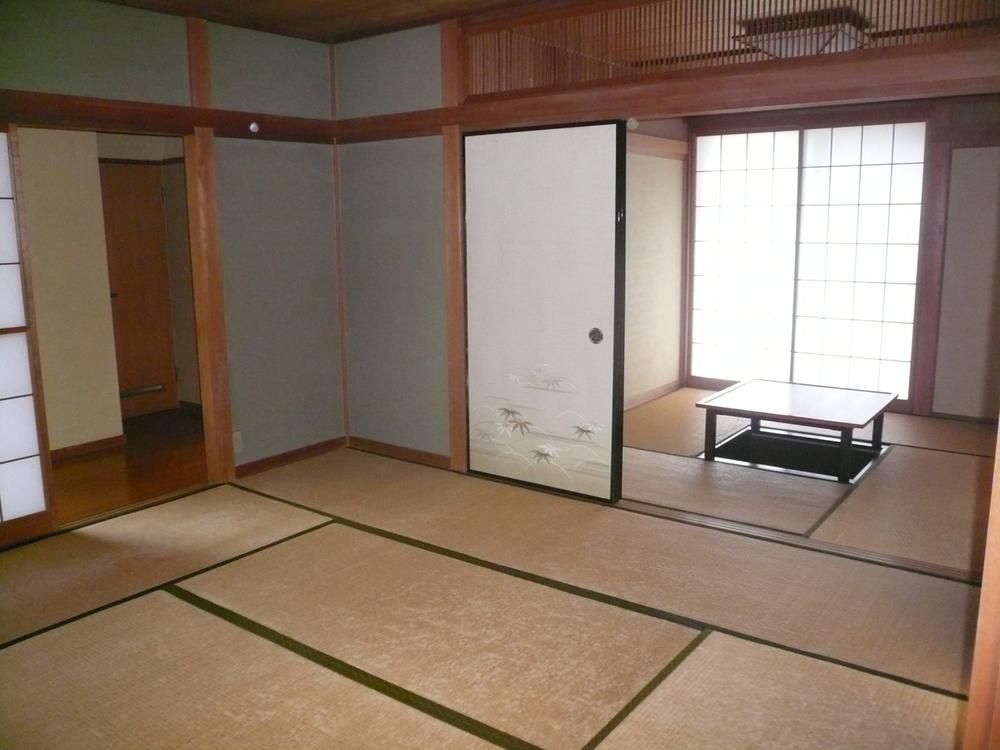 Indoor (September 2012) shooting
室内(2012年9月)撮影
Toiletトイレ 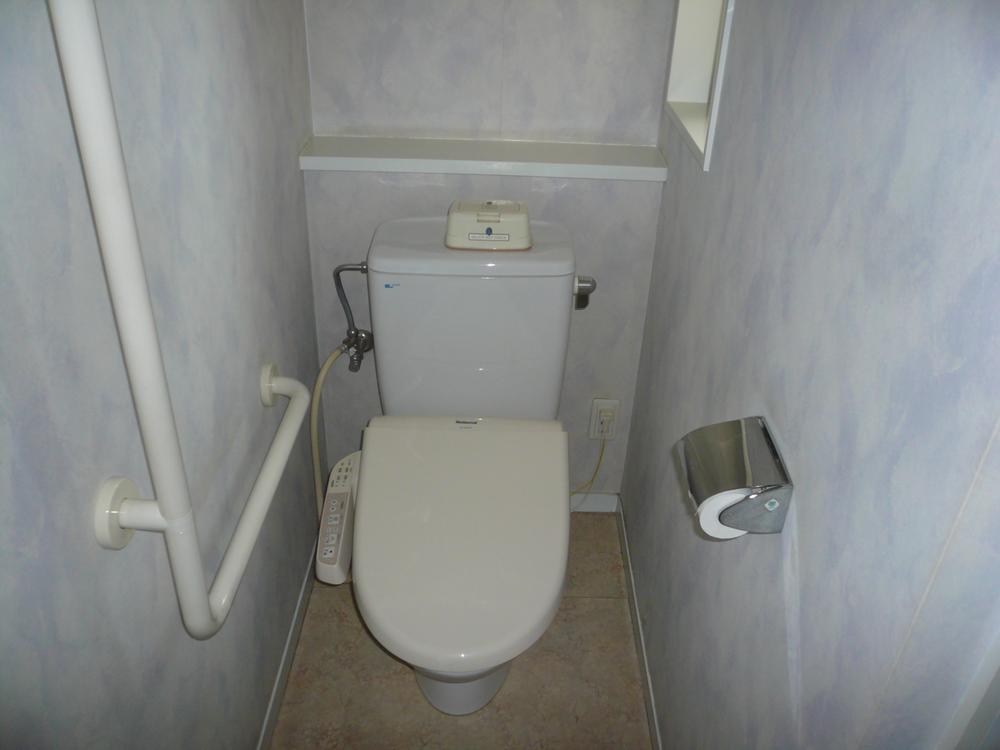 Indoor (September 2012) shooting
室内(2012年9月)撮影
Other introspectionその他内観 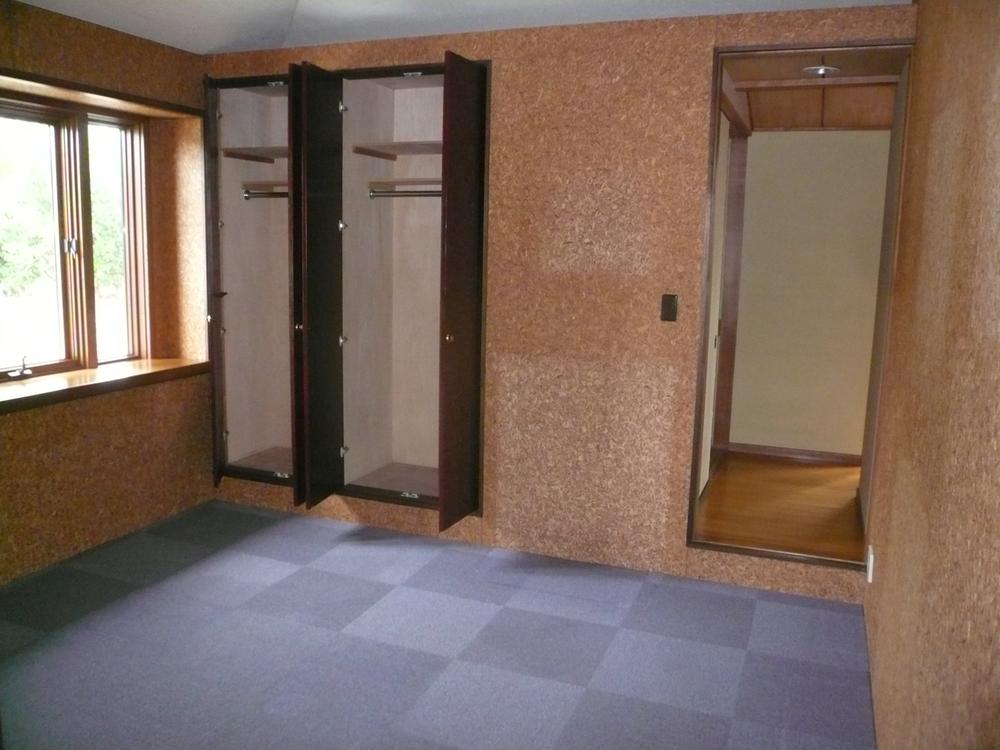 Indoor (September 2012) shooting
室内(2012年9月)撮影
Location
|









