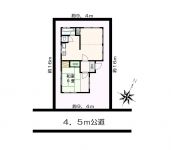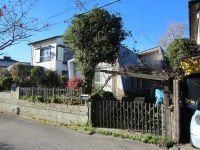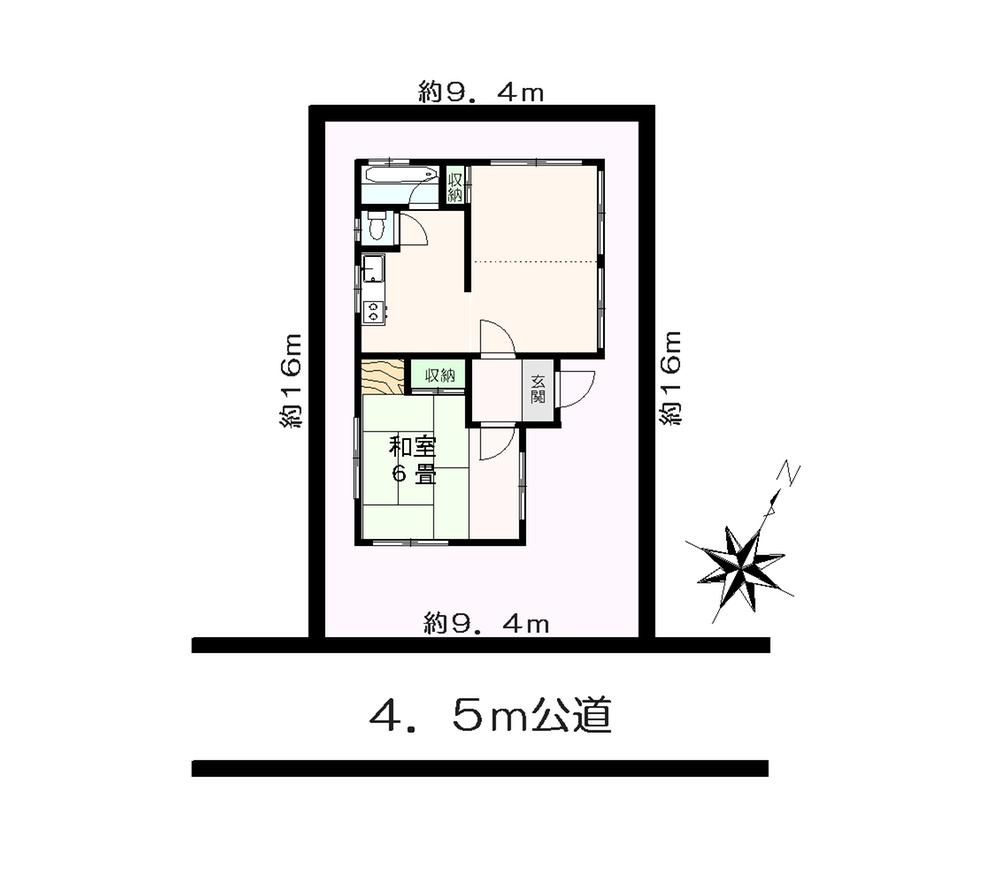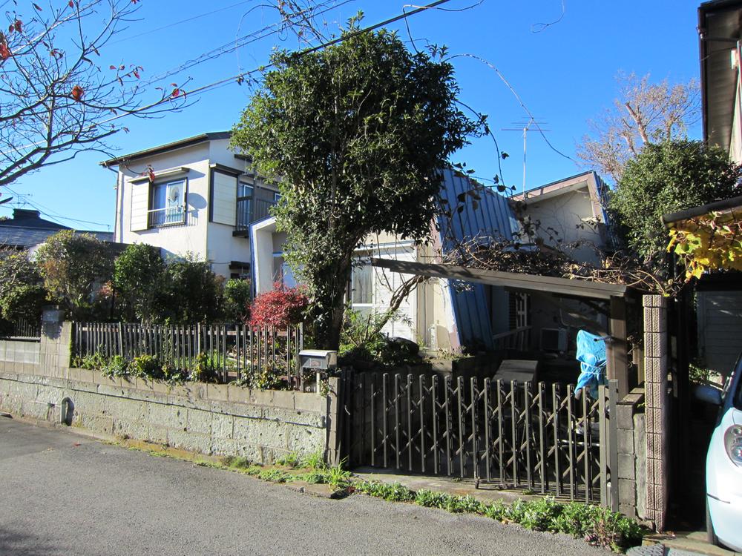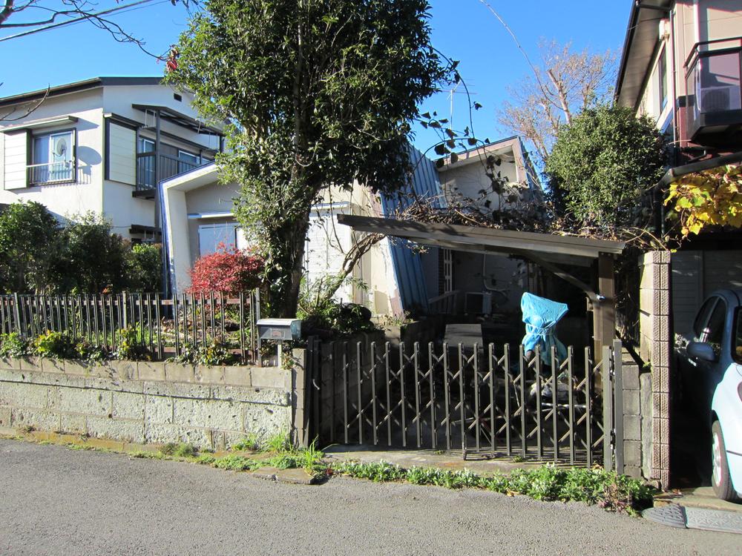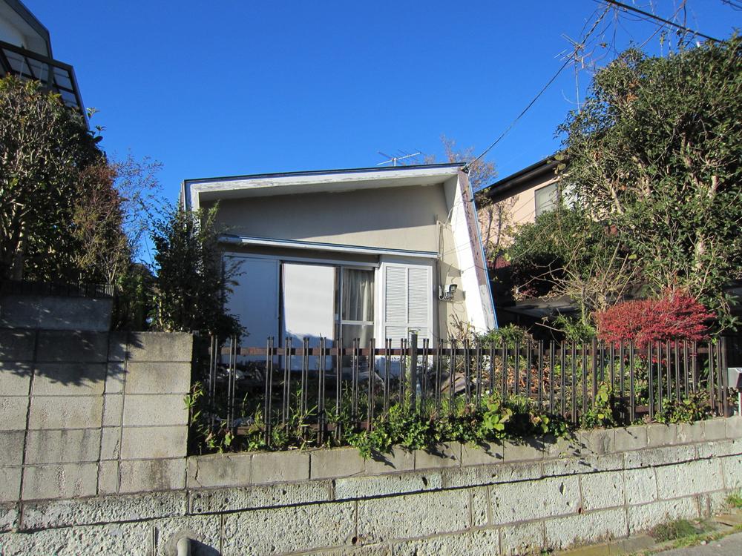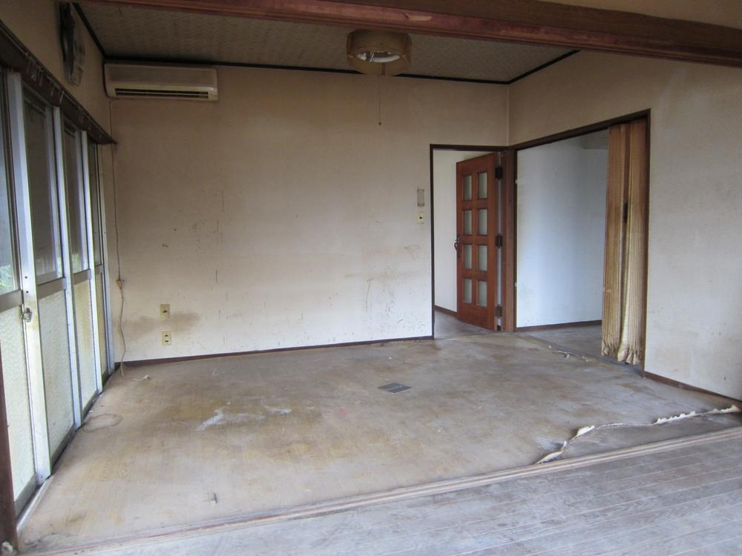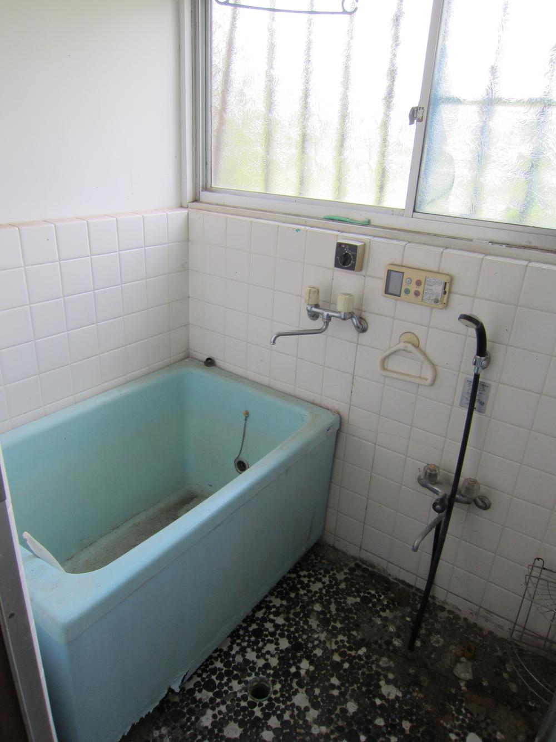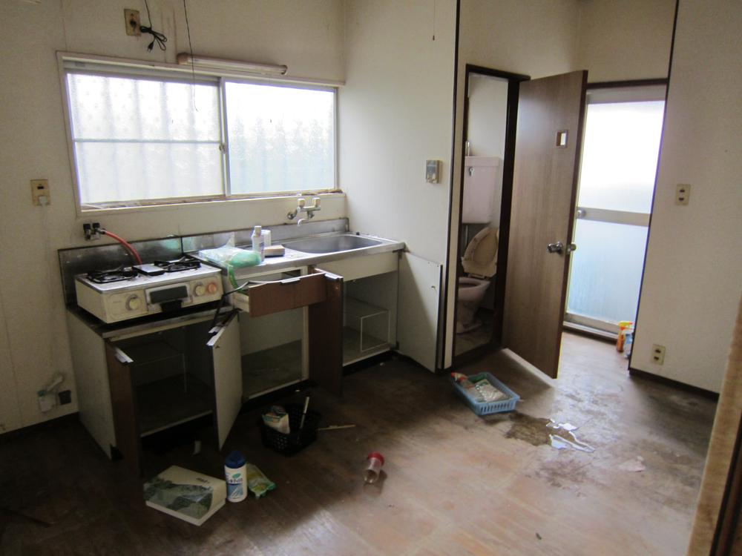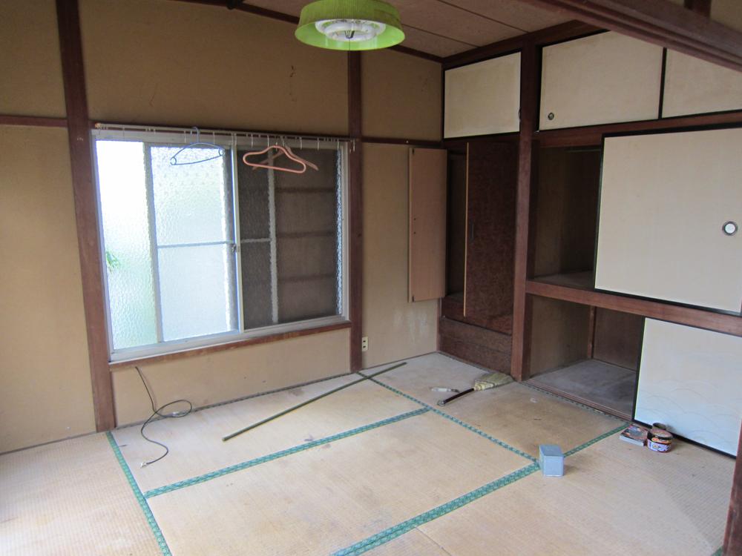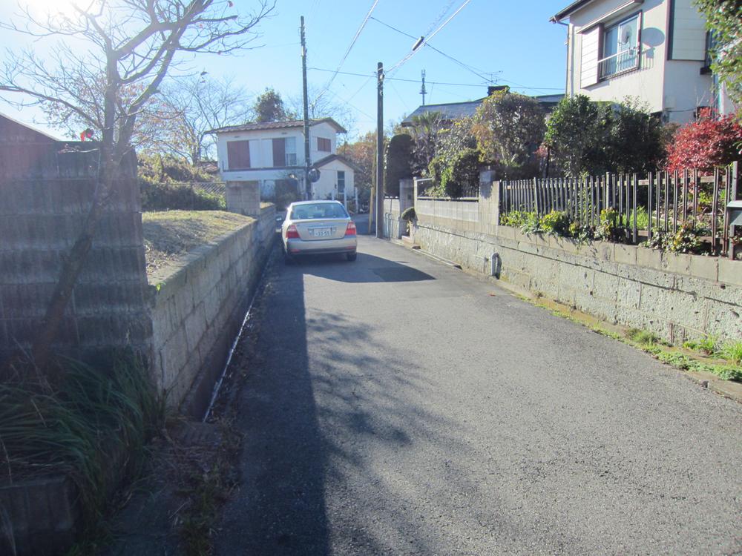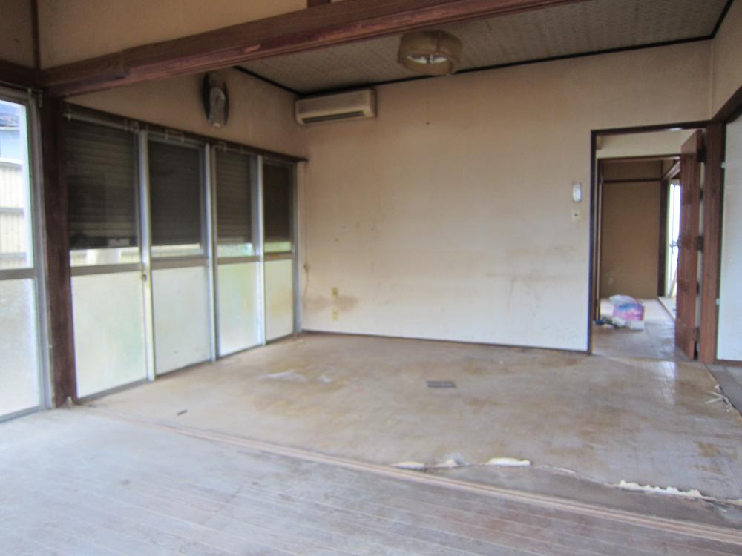|
|
Ushiku, Ibaraki Prefecture
茨城県牛久市
|
|
JR Joban Line "Ushiku" walk 75 minutes
JR常磐線「牛久」歩75分
|
|
Yang per good, Siemens south road, A quiet residential area, garden, Leafy residential area
陽当り良好、南側道路面す、閑静な住宅地、庭、緑豊かな住宅地
|
|
Yang per good, Siemens south road, A quiet residential area, garden, Leafy residential area
陽当り良好、南側道路面す、閑静な住宅地、庭、緑豊かな住宅地
|
Features pickup 特徴ピックアップ | | Yang per good / Siemens south road / A quiet residential area / garden / Leafy residential area 陽当り良好 /南側道路面す /閑静な住宅地 /庭 /緑豊かな住宅地 |
Price 価格 | | 2 million yen 200万円 |
Floor plan 間取り | | 2DK 2DK |
Units sold 販売戸数 | | 1 units 1戸 |
Land area 土地面積 | | 149.13 sq m (registration) 149.13m2(登記) |
Building area 建物面積 | | 54.25 sq m (registration) 54.25m2(登記) |
Driveway burden-road 私道負担・道路 | | Nothing, South 4.5m width (contact the road width 9.4m) 無、南4.5m幅(接道幅9.4m) |
Completion date 完成時期(築年月) | | April 1973 1973年4月 |
Address 住所 | | Ushiku, Ibaraki Prefecture Kosaka 茨城県牛久市小坂町 |
Traffic 交通 | | JR Joban Line "Ushiku" walk 75 minutes
JR Joban Line "Hitachinoushiku" walk 77 minutes JR常磐線「牛久」歩75分
JR常磐線「ひたち野うしく」歩77分
|
Related links 関連リンク | | [Related Sites of this company] 【この会社の関連サイト】 |
Person in charge 担当者より | | [Regarding this property.] In the case of building use, Repair is required. (Water around the General, cross, Flooring, etc.) 【この物件について】建物利用の場合、修繕が必要となります。(水回り全般、クロス、フローリング等) |
Contact お問い合せ先 | | TEL: 0800-603-1753 [Toll free] mobile phone ・ Also available from PHS
Caller ID is not notified
Please contact the "saw SUUMO (Sumo)"
If it does not lead, If the real estate company TEL:0800-603-1753【通話料無料】携帯電話・PHSからもご利用いただけます
発信者番号は通知されません
「SUUMO(スーモ)を見た」と問い合わせください
つながらない方、不動産会社の方は
|
Building coverage, floor area ratio 建ぺい率・容積率 | | Fifty percent ・ Hundred percent 50%・100% |
Time residents 入居時期 | | Consultation 相談 |
Land of the right form 土地の権利形態 | | Ownership 所有権 |
Structure and method of construction 構造・工法 | | Wooden 1 story 木造1階建 |
Use district 用途地域 | | Urbanization control area 市街化調整区域 |
Overview and notices その他概要・特記事項 | | Facilities: Public Water Supply, Individual septic tank, Individual LPG, Building Permits reason: City Planning Law Enforcement Ordinance Article 36 corresponds to 1, Item No. 3 b, Parking: Car Port 設備:公営水道、個別浄化槽、個別LPG、建築許可理由:都市計画法施行令36条1項3号ロに該当、駐車場:カーポート |
Company profile 会社概要 | | <Mediation> Ibaraki Governor (5) No. 004963 (the company), Ibaraki Prefecture Building Lots and Buildings Transaction Business Association (Corporation) metropolitan area real estate Fair Trade Council member Co., Ltd. Tsukuba Shoji Tsukuba branch Yubinbango305-0033 Tsukuba, Ibaraki Prefecture Higashiarai 20-4 <仲介>茨城県知事(5)第004963号(社)茨城県宅地建物取引業協会会員 (公社)首都圏不動産公正取引協議会加盟(株)筑波商事つくば支店〒305-0033 茨城県つくば市東新井20-4 |
