Used Homes » Kansai » Ibaraki Prefecture » Ushiku
 
| | Ushiku, Ibaraki Prefecture 茨城県牛久市 |
| JR Joban Line "Ushiku" walk 34 minutes JR常磐線「牛久」歩34分 |
| Daiwa House construction (lightweight steel frame), Already exterior wall paint, Termite anti-termite treated, 1F toilet renovated, 1F washroom renovated, There all rooms shutters. 大和ハウス施工(軽量鉄骨造)、外壁塗装済み、シロアリ防蟻処理済み、1Fトイレリフォーム済み、1F洗面所リフォーム済み、全室雨戸あり。 |
| Parking 2 units can be. Since facing the 6 m road, You can out. 駐車場2台可能です。6メートル道路に面していますので、出し入れ出来ます。 |
Features pickup 特徴ピックアップ | | Parking two Allowed / Immediate Available / Land 50 square meters or more / Facing south / System kitchen / Yang per good / Flat to the station / Siemens south road / A quiet residential area / LDK15 tatami mats or more / Or more before road 6m / Shaping land / Face-to-face kitchen / Toilet 2 places / Bathroom 1 tsubo or more / 2-story / South balcony / Nantei 駐車2台可 /即入居可 /土地50坪以上 /南向き /システムキッチン /陽当り良好 /駅まで平坦 /南側道路面す /閑静な住宅地 /LDK15畳以上 /前道6m以上 /整形地 /対面式キッチン /トイレ2ヶ所 /浴室1坪以上 /2階建 /南面バルコニー /南庭 | Price 価格 | | 19,800,000 yen 1980万円 | Floor plan 間取り | | 4LDK 4LDK | Units sold 販売戸数 | | 1 units 1戸 | Total units 総戸数 | | 1 units 1戸 | Land area 土地面積 | | 166.93 sq m (50.49 tsubo) (Registration) 166.93m2(50.49坪)(登記) | Building area 建物面積 | | 117.87 sq m (35.65 tsubo) (Registration) 117.87m2(35.65坪)(登記) | Driveway burden-road 私道負担・道路 | | Nothing, South 6m width (contact the road width 10.7m) 無、南6m幅(接道幅10.7m) | Completion date 完成時期(築年月) | | March 1996 1996年3月 | Address 住所 | | Ushiku, Ibaraki Prefecture Sakuradai 1 茨城県牛久市さくら台1 | Traffic 交通 | | JR Joban Line "Ushiku" walk 34 minutes JR常磐線「牛久」歩34分
| Person in charge 担当者より | | Person in charge of real-estate and building Ohira Shinichiro real estate purchase, Because it is expensive shopping, I think that you decided not hurry later over time so as not to regret. Shade mind the business, such as Torinozokeru your anxiety. Please feel free to contact us. 担当者宅建大平 伸一郎不動産購入は、高価な買物ですので、あとで後悔をしないよう時間を掛けて焦らず決めて頂ければと思います。お客様の不安を取り除けるような営業を心かげております。お気軽にご相談下さい。 | Contact お問い合せ先 | | TEL: 0800-603-1538 [Toll free] mobile phone ・ Also available from PHS
Caller ID is not notified
Please contact the "saw SUUMO (Sumo)"
If it does not lead, If the real estate company TEL:0800-603-1538【通話料無料】携帯電話・PHSからもご利用いただけます
発信者番号は通知されません
「SUUMO(スーモ)を見た」と問い合わせください
つながらない方、不動産会社の方は
| Building coverage, floor area ratio 建ぺい率・容積率 | | Fifty percent ・ Hundred percent 50%・100% | Time residents 入居時期 | | Immediate available 即入居可 | Land of the right form 土地の権利形態 | | Ownership 所有権 | Structure and method of construction 構造・工法 | | Light-gauge steel 2-story 軽量鉄骨2階建 | Overview and notices その他概要・特記事項 | | Contact: Ohira Shinichiro, Facilities: Public Water Supply, This sewage, City gas, Parking: car space 担当者:大平 伸一郎、設備:公営水道、本下水、都市ガス、駐車場:カースペース | Company profile 会社概要 | | <Mediation> Ibaraki Governor (10) first 002,559 GoIssei Shoji Co., Ltd. Hitachinoushiku branch Yubinbango300-1207 Ushiku, Ibaraki Prefecture Hitachinohigashi 1-25-14 <仲介>茨城県知事(10)第002559号一誠商事(株)ひたち野うしく支店〒300-1207 茨城県牛久市ひたち野東1-25-14 |
Floor plan間取り図 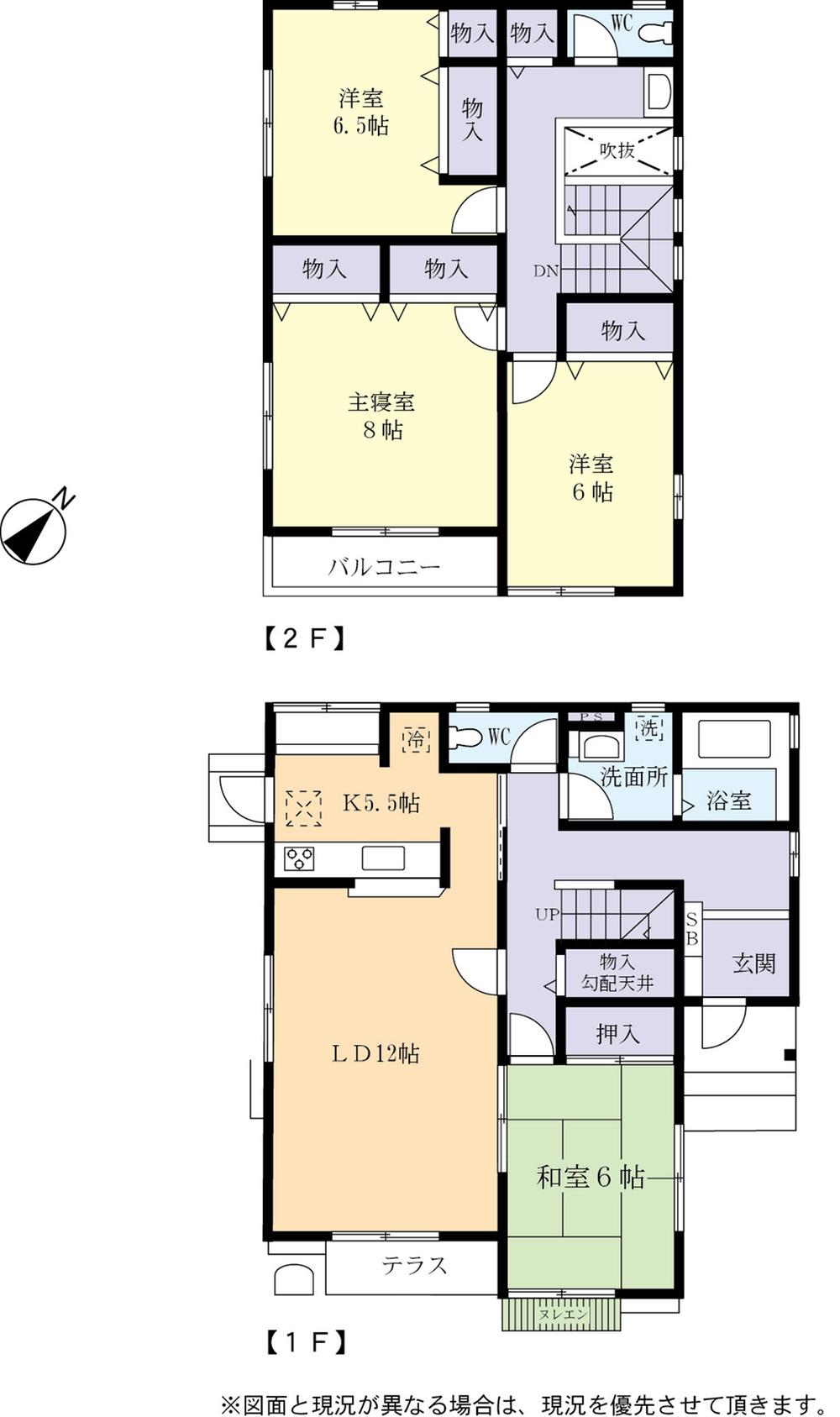 19,800,000 yen, 4LDK, Land area 166.93 sq m , Building area 117.87 sq m
1980万円、4LDK、土地面積166.93m2、建物面積117.87m2
Local appearance photo現地外観写真 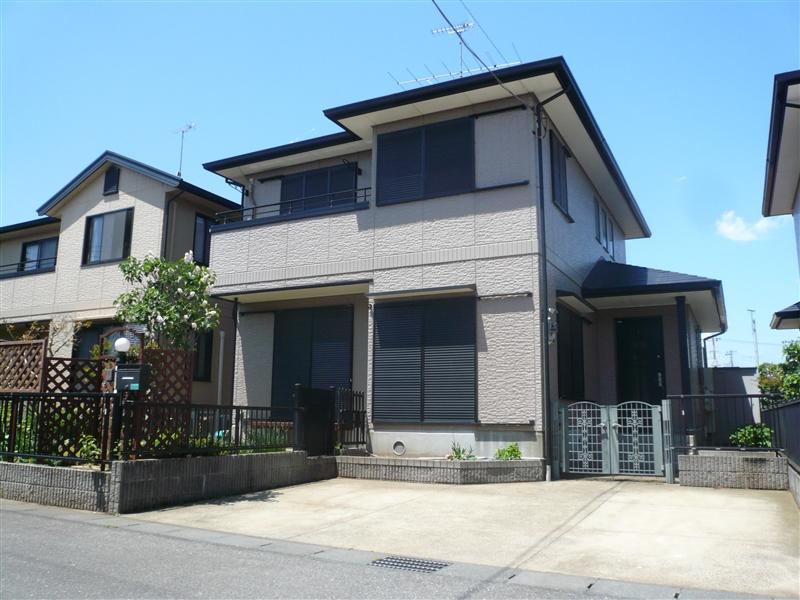 Local (May 2013) Shooting
現地(2013年5月)撮影
Kitchenキッチン 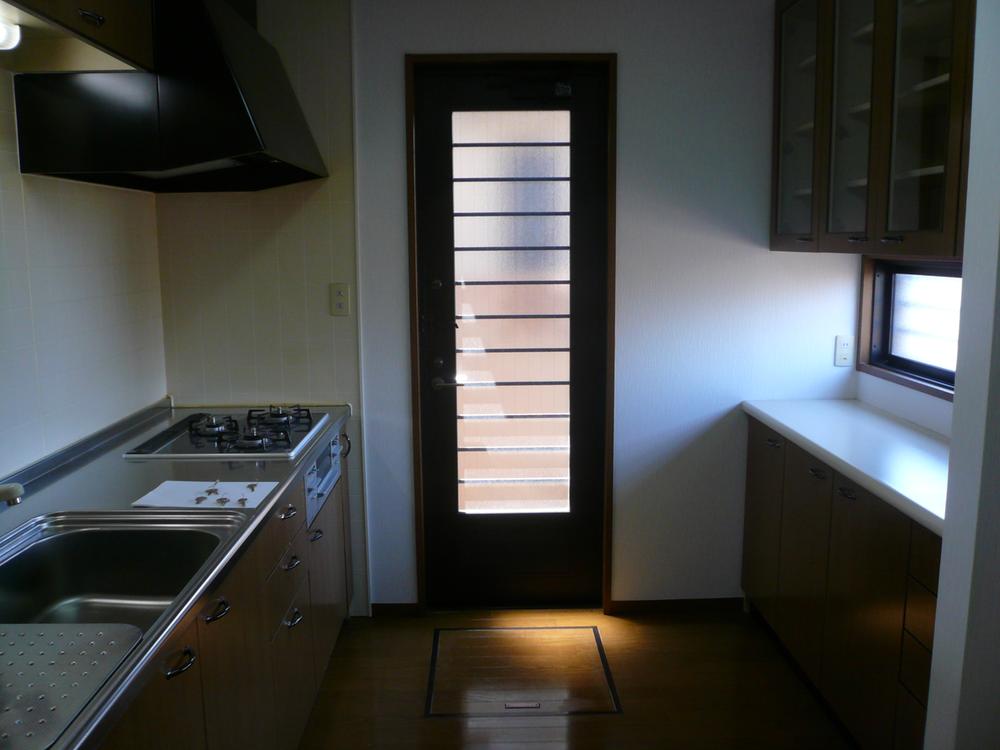 Local (May 2013) Shooting
現地(2013年5月)撮影
Livingリビング 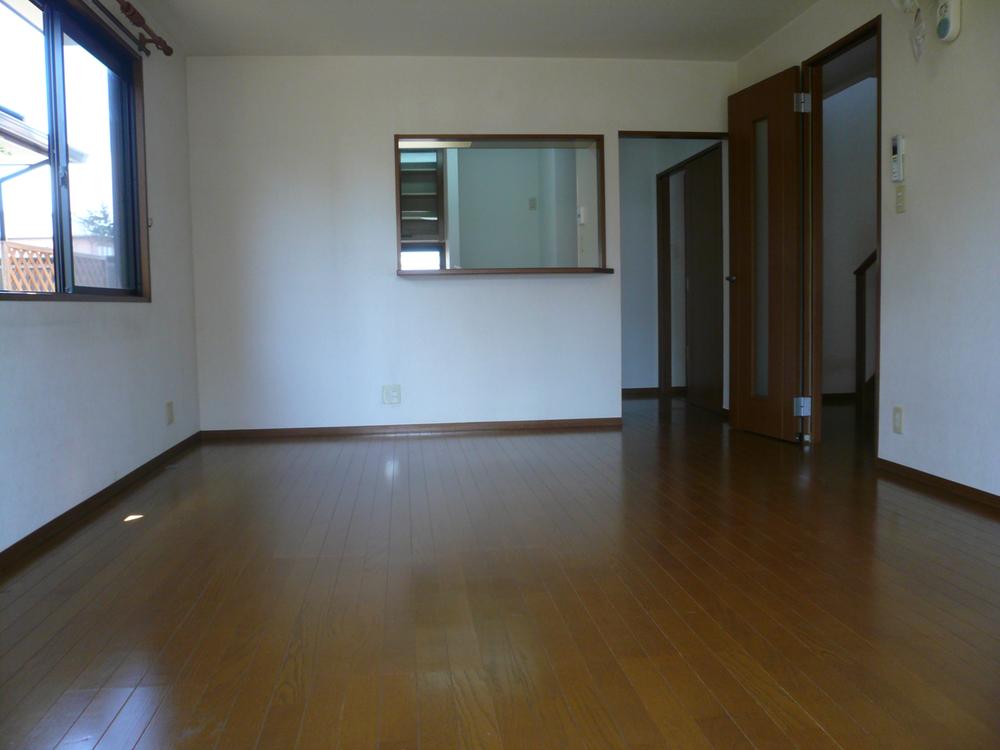 Local (May 2013) Shooting
現地(2013年5月)撮影
Bathroom浴室 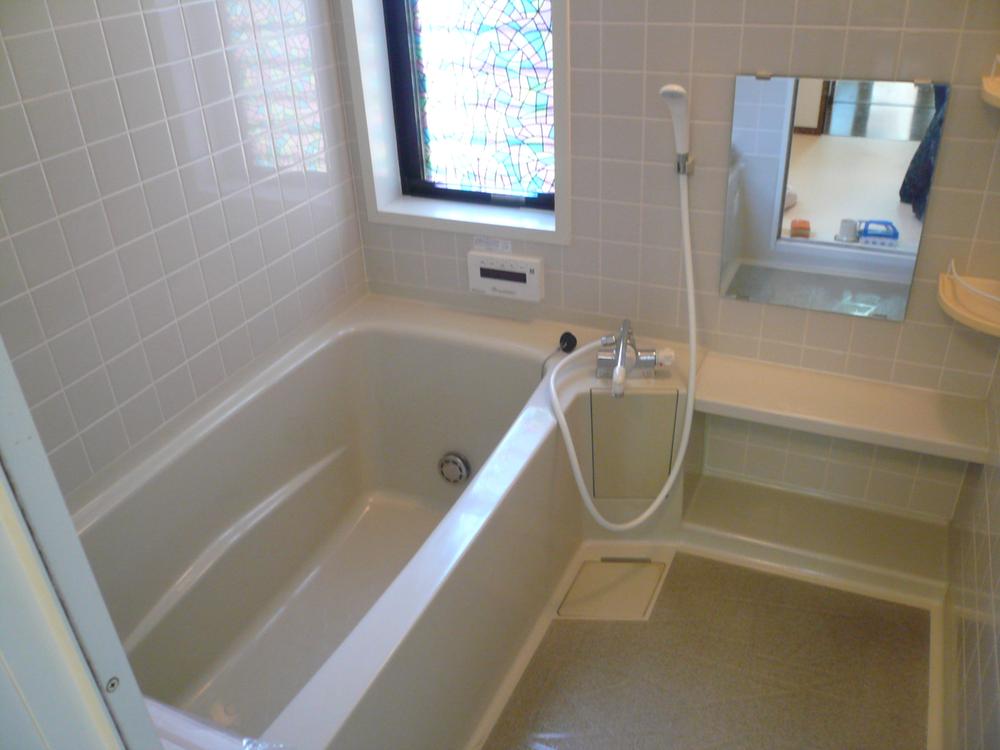 Local (May 2013) Shooting
現地(2013年5月)撮影
Kitchenキッチン 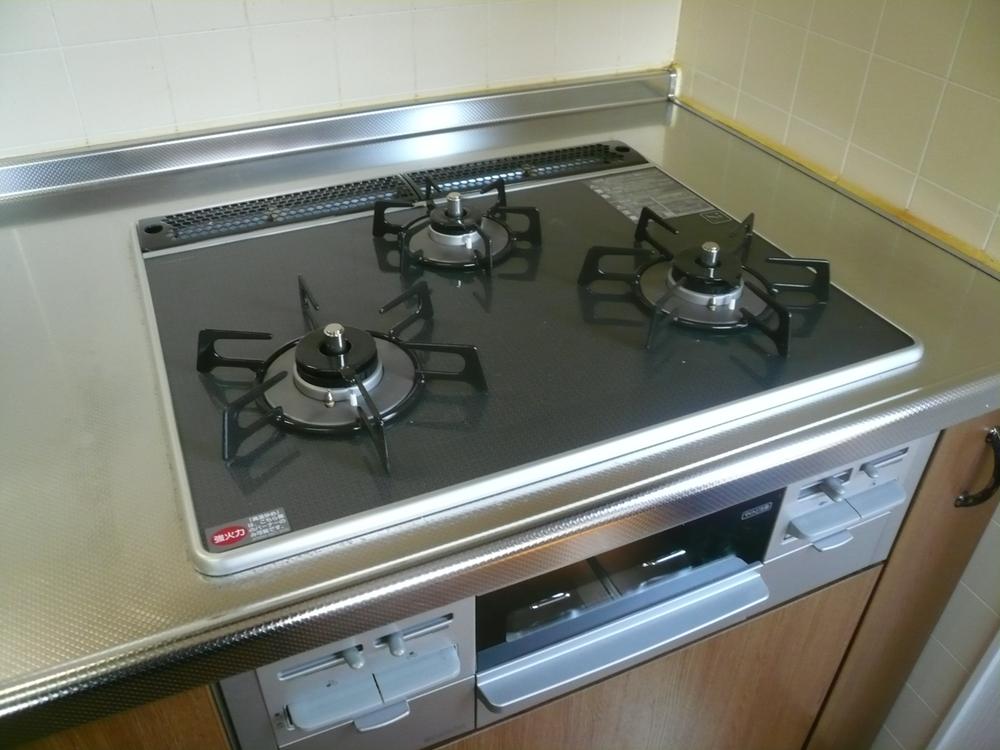 Local (May 2013) Shooting
現地(2013年5月)撮影
Non-living roomリビング以外の居室 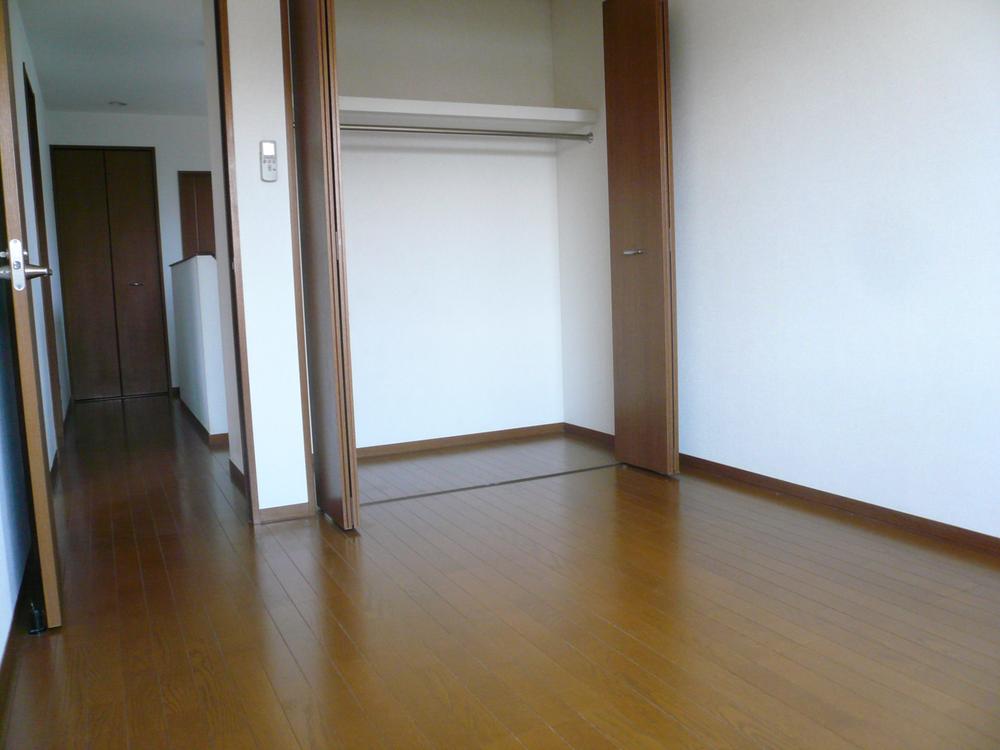 Local (May 2013) Shooting
現地(2013年5月)撮影
Entrance玄関 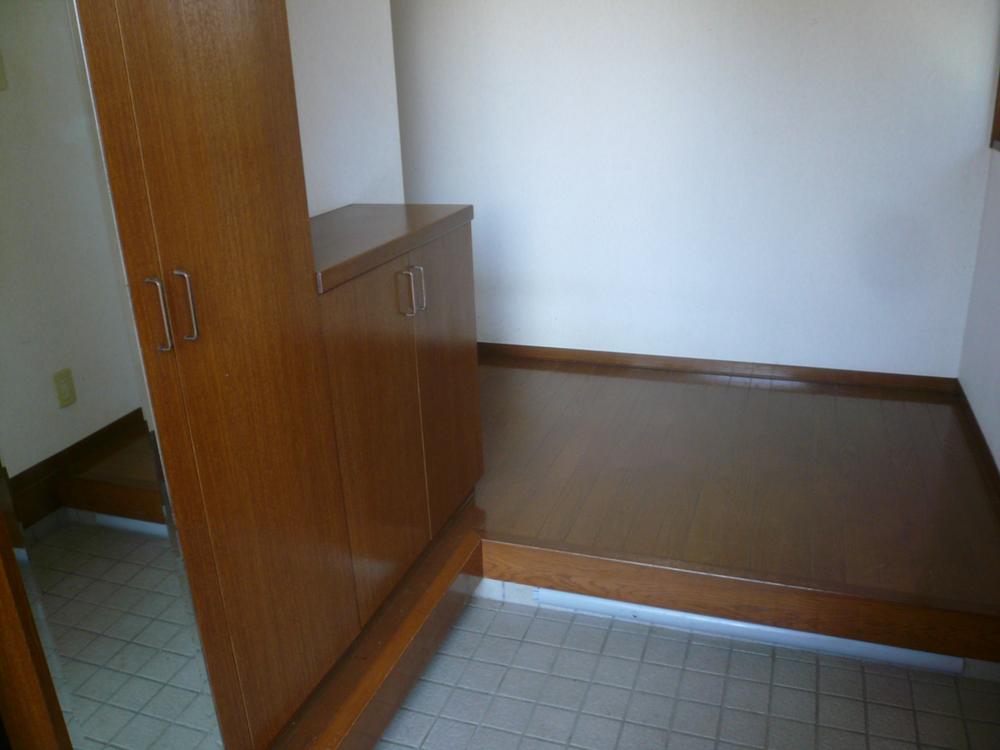 Local (May 2013) Shooting
現地(2013年5月)撮影
Wash basin, toilet洗面台・洗面所 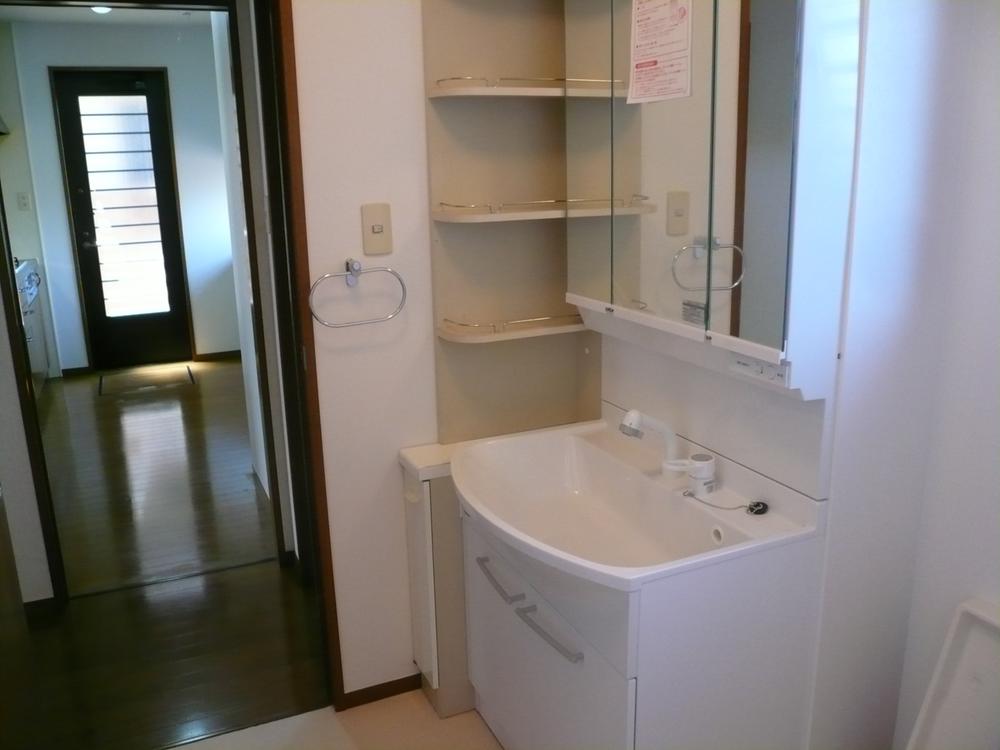 Local (May 2013) Shooting
現地(2013年5月)撮影
Non-living roomリビング以外の居室 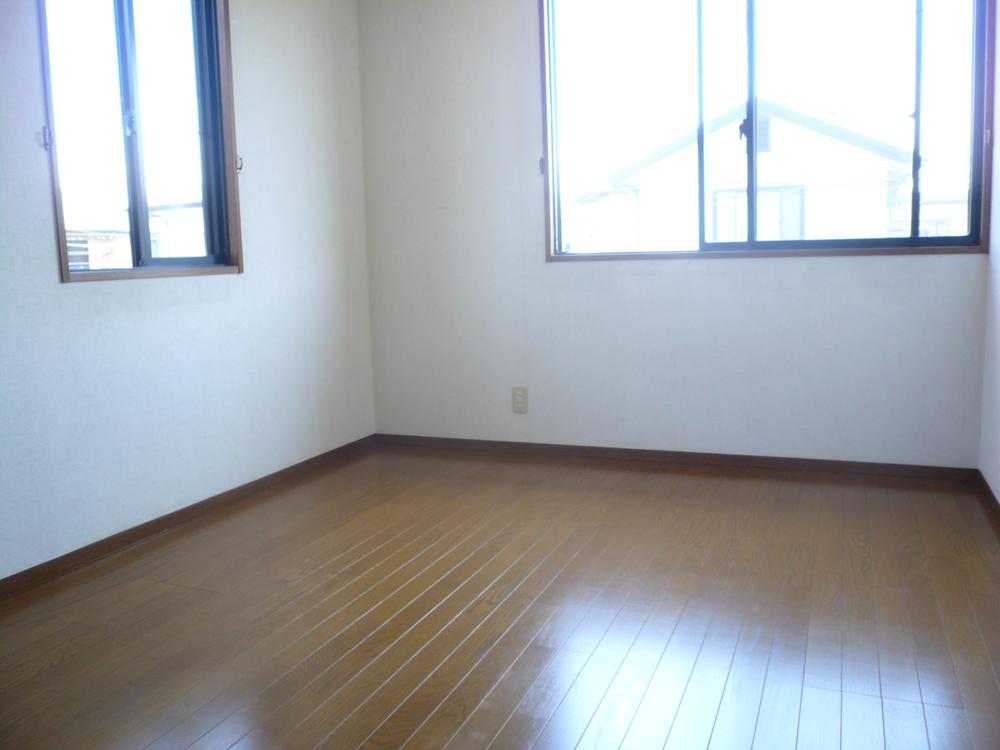 Local (May 2013) Shooting
現地(2013年5月)撮影
Wash basin, toilet洗面台・洗面所 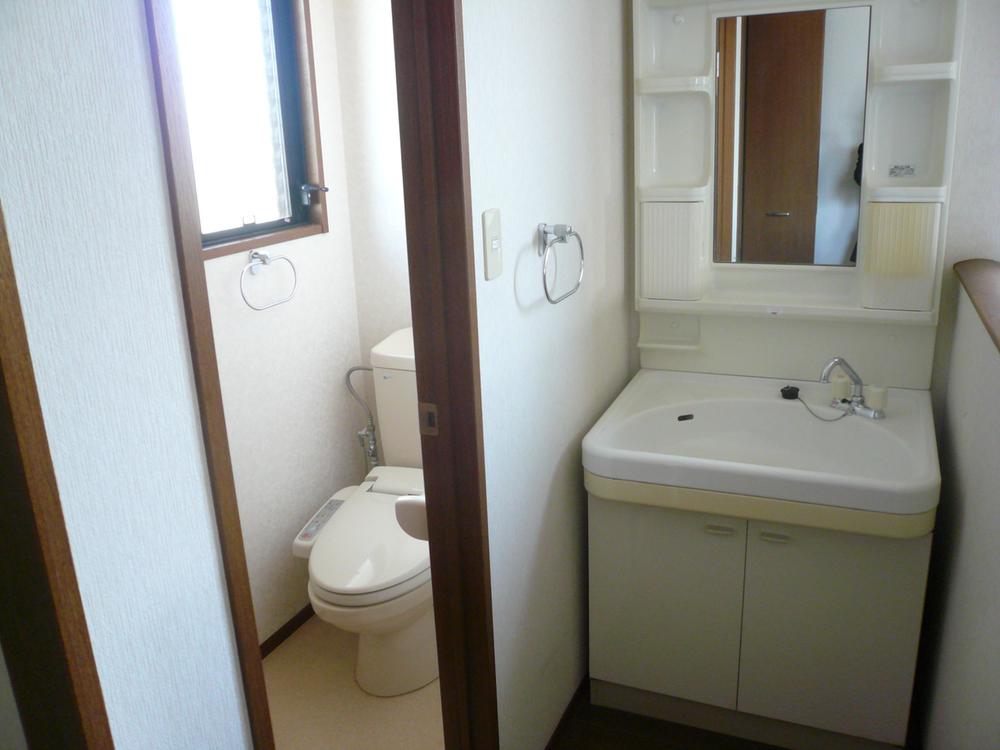 Local (May 2013) Shooting
現地(2013年5月)撮影
Non-living roomリビング以外の居室 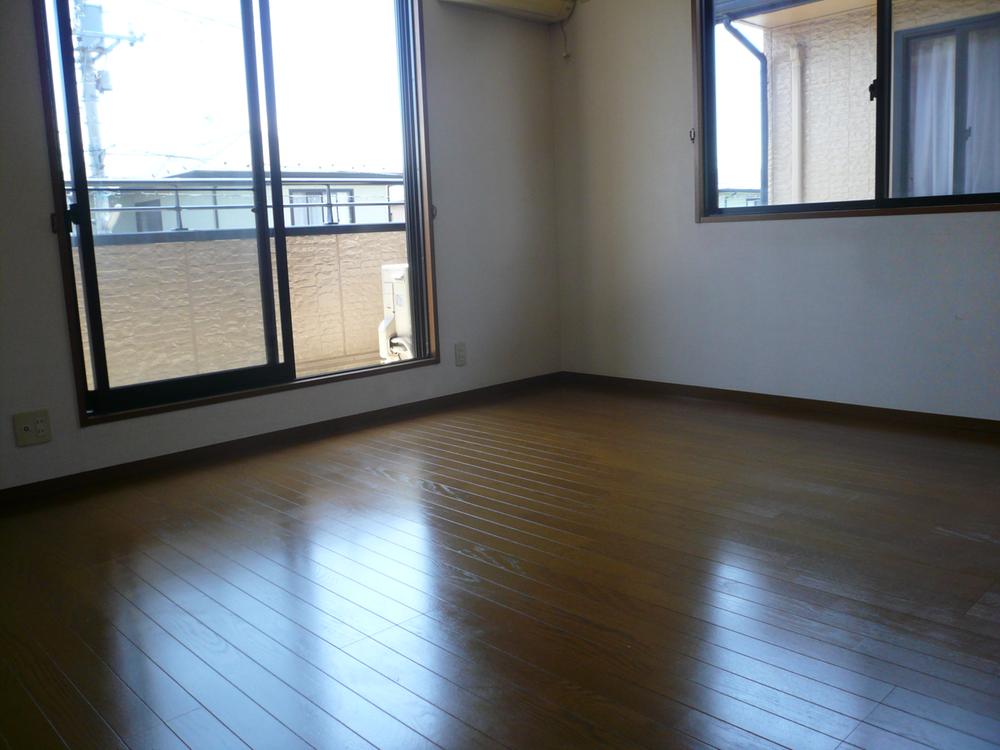 Local (May 2013) Shooting
現地(2013年5月)撮影
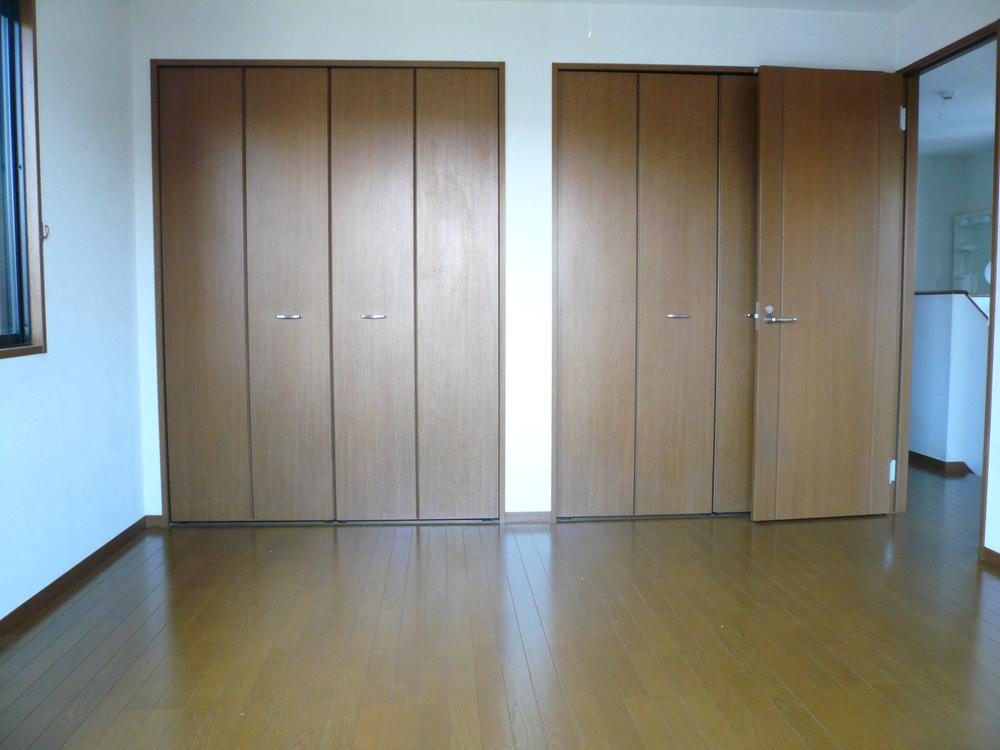 Local (May 2013) Shooting
現地(2013年5月)撮影
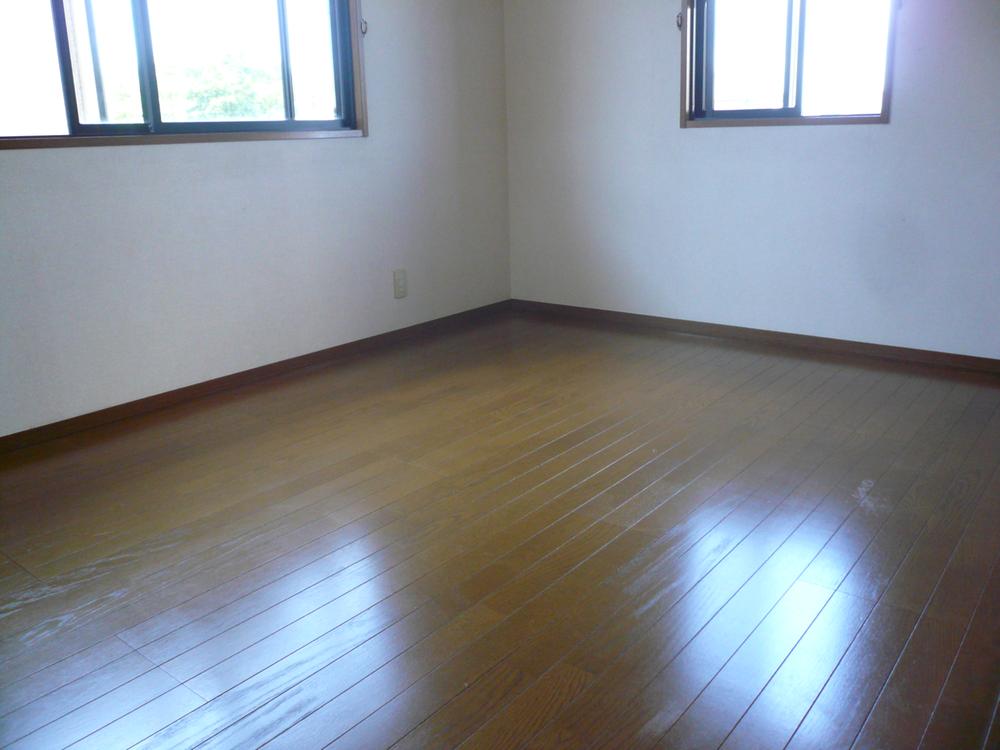 Local (May 2013) Shooting
現地(2013年5月)撮影
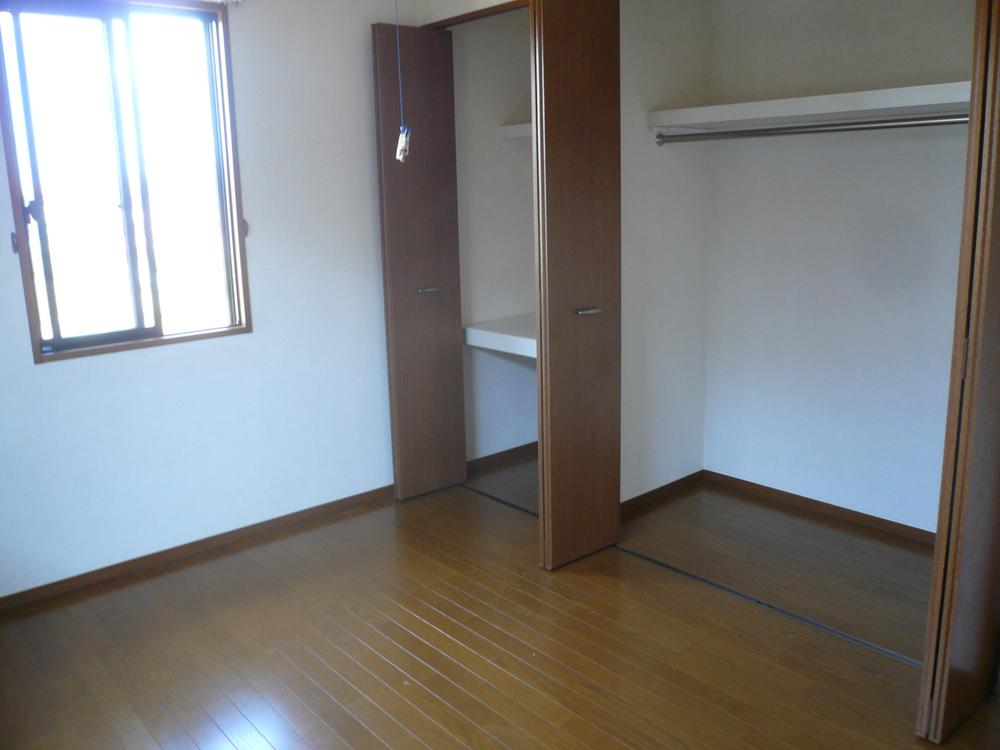 Local (May 2013) Shooting
現地(2013年5月)撮影
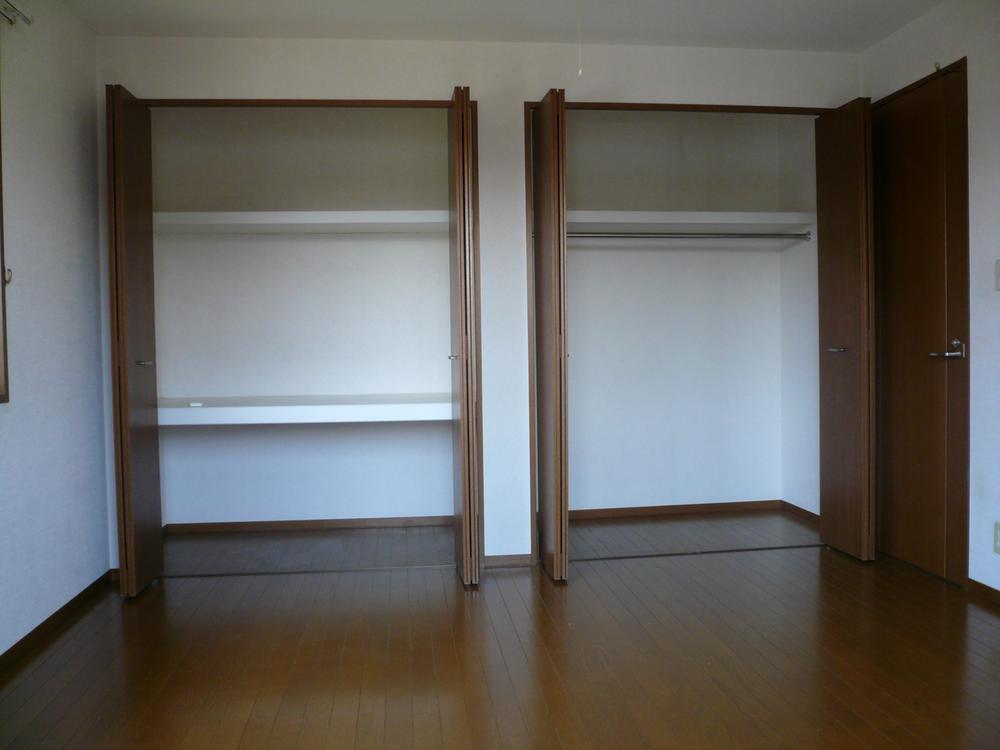 Local (May 2013) Shooting
現地(2013年5月)撮影
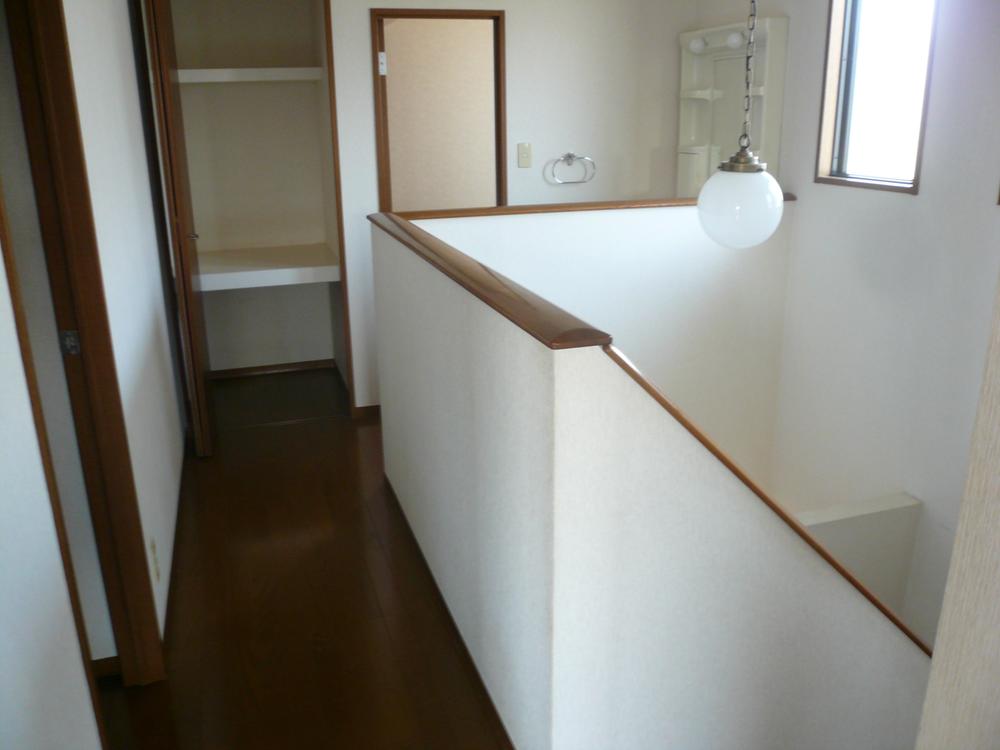 Local (May 2013) Shooting
現地(2013年5月)撮影
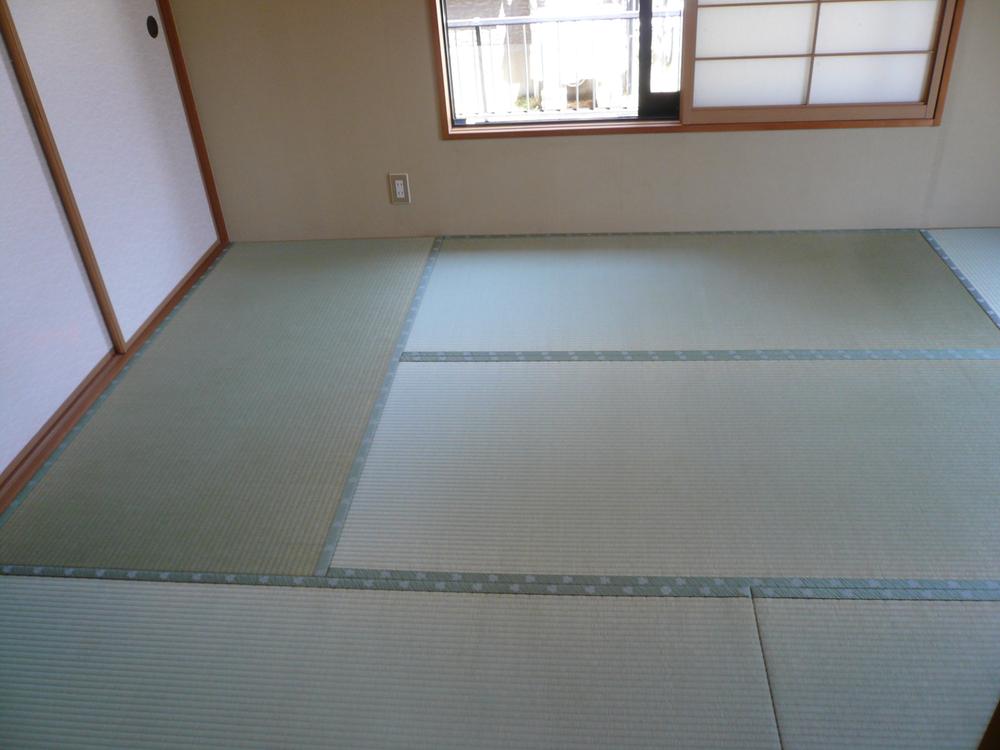 Local (May 2013) Shooting
現地(2013年5月)撮影
Location
|



















