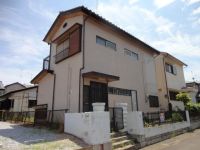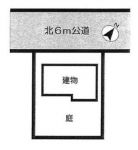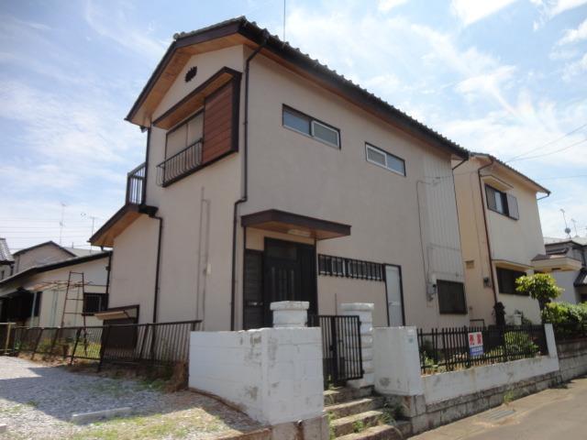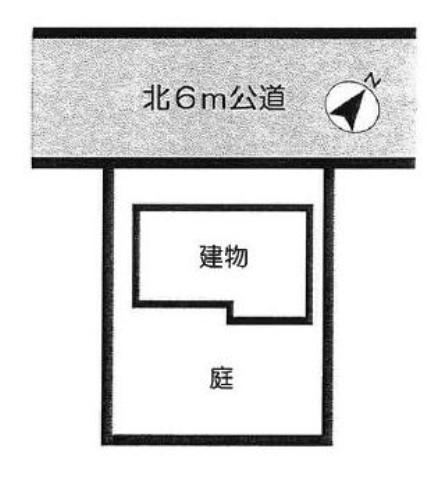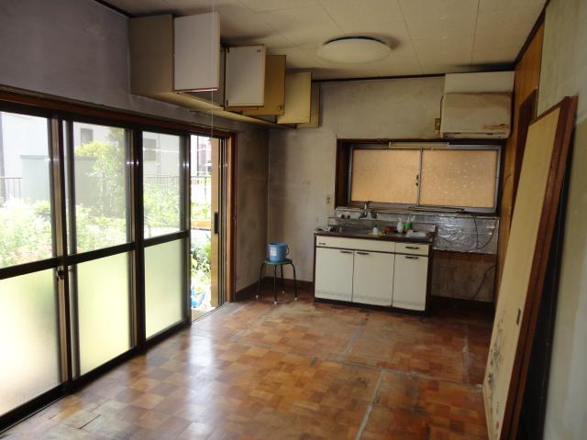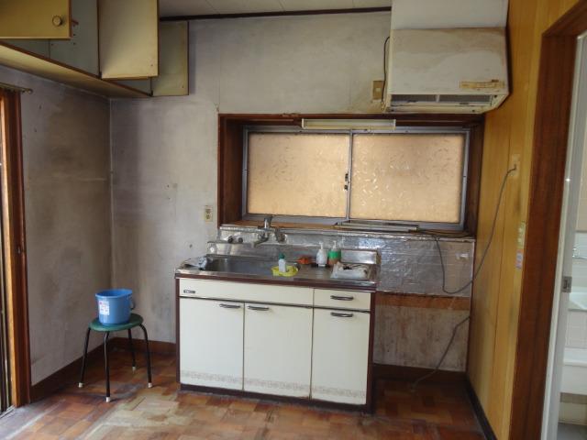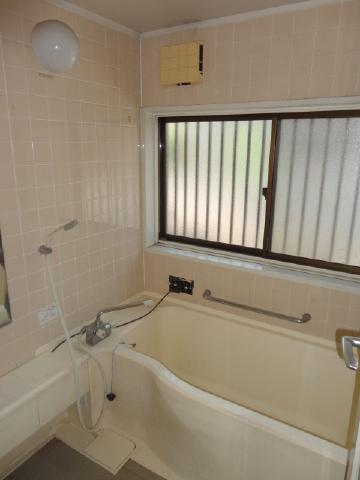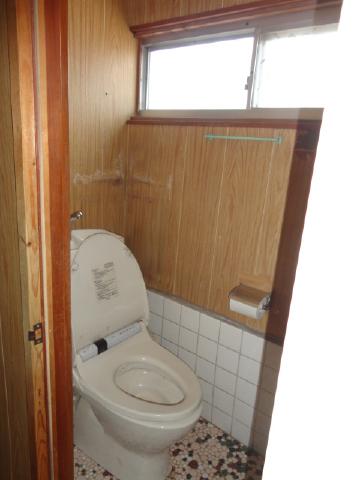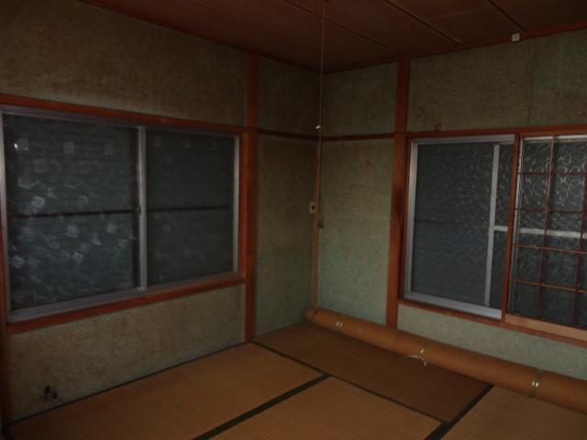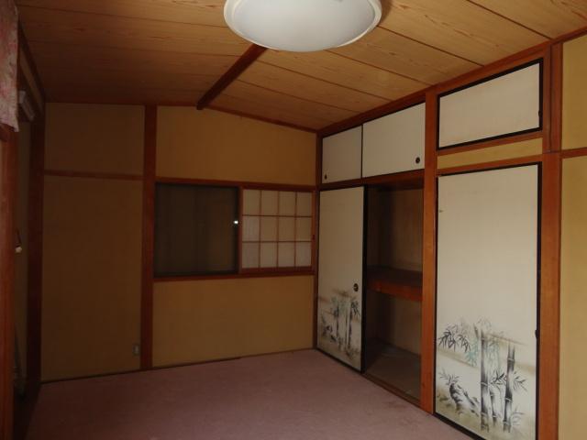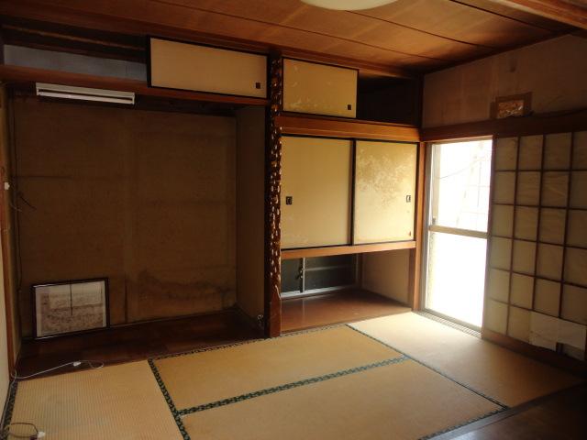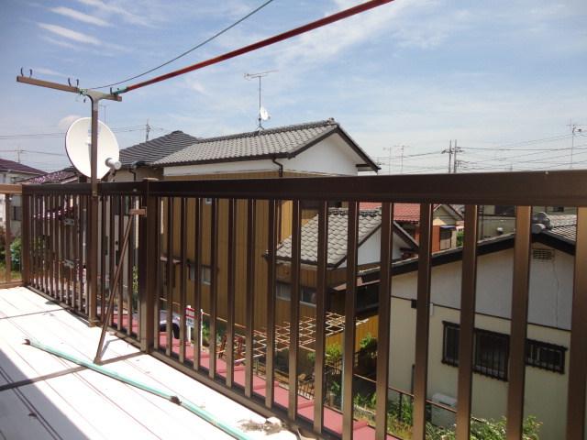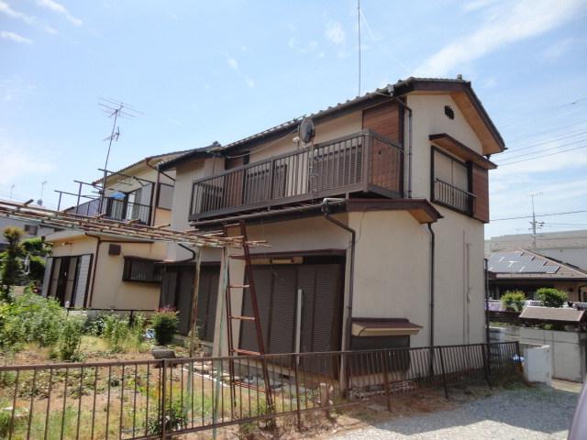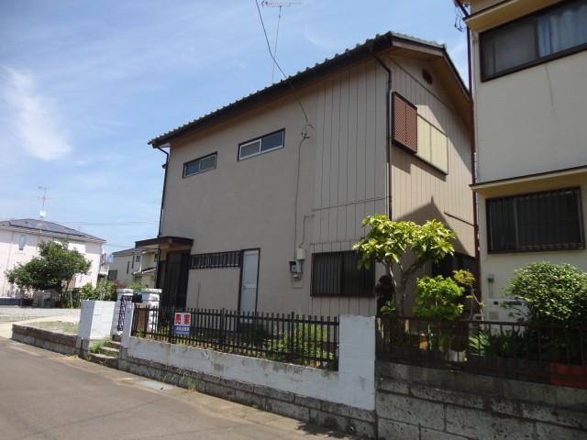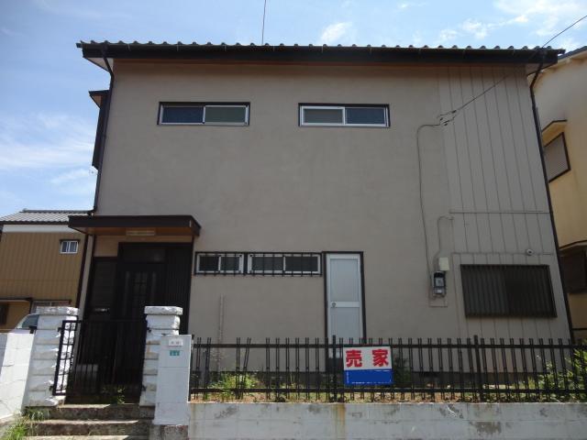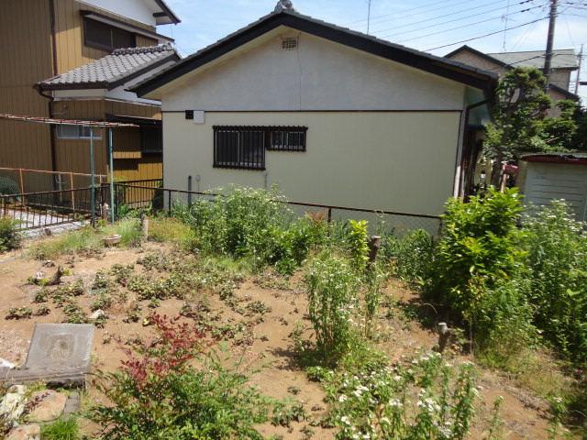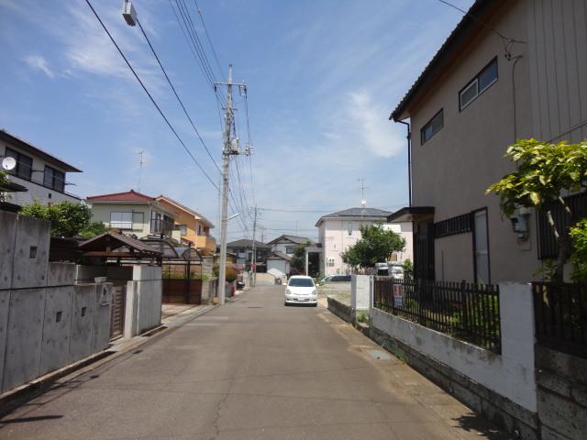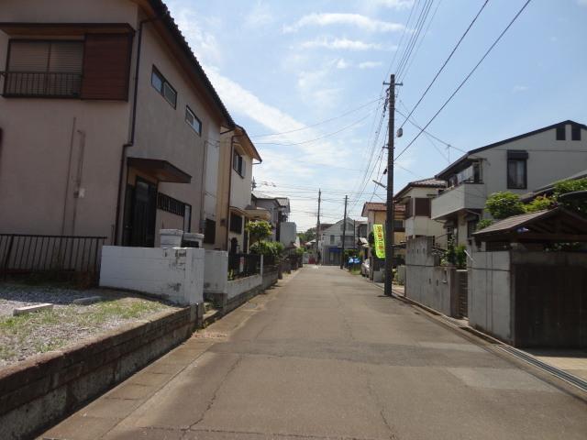|
|
Ushiku, Ibaraki Prefecture
茨城県牛久市
|
|
JR Joban Line "Ushiku" walk 13 minutes
JR常磐線「牛久」歩13分
|
|
About 1km to Ushiku Station East Exit FamilyMart 160m Super Kasumi 300m Defect liability disclaimer Second floor extension part unregistered
牛久駅東口まで約1km ファミリーマート160m スーパーカスミ300m 瑕疵担保責任免責 2階増築部分未登記
|
|
Immediate Available, Yang per good, Or more before road 6m, 2-story, Southeast direction, Nantei, The window in the bathroom, Ventilation good, City gas
即入居可、陽当り良好、前道6m以上、2階建、東南向き、南庭、浴室に窓、通風良好、都市ガス
|
Features pickup 特徴ピックアップ | | Immediate Available / Yang per good / Or more before road 6m / 2-story / Southeast direction / Nantei / The window in the bathroom / Ventilation good / City gas 即入居可 /陽当り良好 /前道6m以上 /2階建 /東南向き /南庭 /浴室に窓 /通風良好 /都市ガス |
Price 価格 | | 4 million yen 400万円 |
Floor plan 間取り | | 3DK 3DK |
Units sold 販売戸数 | | 1 units 1戸 |
Land area 土地面積 | | 135.09 sq m (measured) 135.09m2(実測) |
Building area 建物面積 | | 63.75 sq m (measured) 63.75m2(実測) |
Driveway burden-road 私道負担・道路 | | Nothing, Northwest 6m width (contact the road width 10.4m) 無、北西6m幅(接道幅10.4m) |
Completion date 完成時期(築年月) | | December 1971 1971年12月 |
Address 住所 | | Ibaraki Prefecture Ushiku Shinan 3 茨城県牛久市南3 |
Traffic 交通 | | JR Joban Line "Ushiku" walk 13 minutes
JR Joban Line "Hitachinoushiku" walk 57 minutes JR常磐線「牛久」歩13分
JR常磐線「ひたち野うしく」歩57分
|
Related links 関連リンク | | [Related Sites of this company] 【この会社の関連サイト】 |
Person in charge 担当者より | | [Regarding this property.] About 1km to Ushiku Station East Exit FamilyMart 160m Super Kasumi 300m Defect liability disclaimer Second floor extension part unregistered 【この物件について】牛久駅東口まで約1km ファミリーマート160m スーパーカスミ300m 瑕疵担保責任免責 2階増築部分未登記 |
Contact お問い合せ先 | | TEL: 0800-603-2684 [Toll free] mobile phone ・ Also available from PHS
Caller ID is not notified
Please contact the "saw SUUMO (Sumo)"
If it does not lead, If the real estate company TEL:0800-603-2684【通話料無料】携帯電話・PHSからもご利用いただけます
発信者番号は通知されません
「SUUMO(スーモ)を見た」と問い合わせください
つながらない方、不動産会社の方は
|
Building coverage, floor area ratio 建ぺい率・容積率 | | 60% ・ 150% 60%・150% |
Time residents 入居時期 | | Immediate available 即入居可 |
Land of the right form 土地の権利形態 | | Ownership 所有権 |
Structure and method of construction 構造・工法 | | Wooden 2-story 木造2階建 |
Use district 用途地域 | | One middle and high 1種中高 |
Overview and notices その他概要・特記事項 | | Facilities: Public Water Supply, This sewage, City gas 設備:公営水道、本下水、都市ガス |
Company profile 会社概要 | | <Mediation> Minister of Land, Infrastructure and Transport (2) the first 007,026 No. incense Ling Ju販 Corporation Tsukuba Science shop Yubinbango300-2653 Tsukuba, Ibaraki Prefecture Omonoi 1546-2 <仲介>国土交通大臣(2)第007026号香陵住販(株)つくば研究学園店〒300-2653 茨城県つくば市面野井1546-2 |
