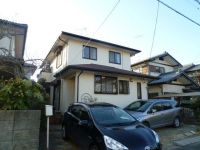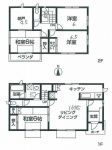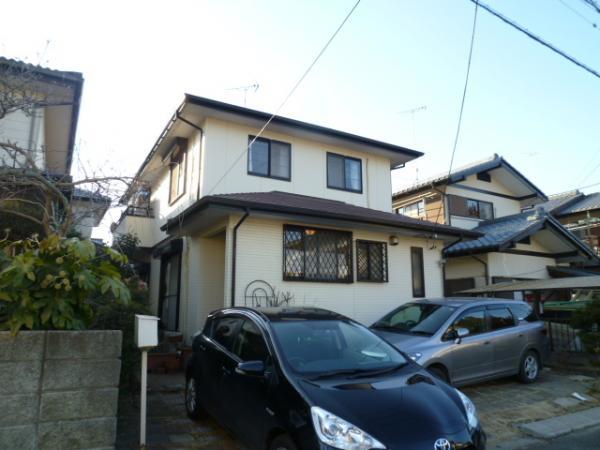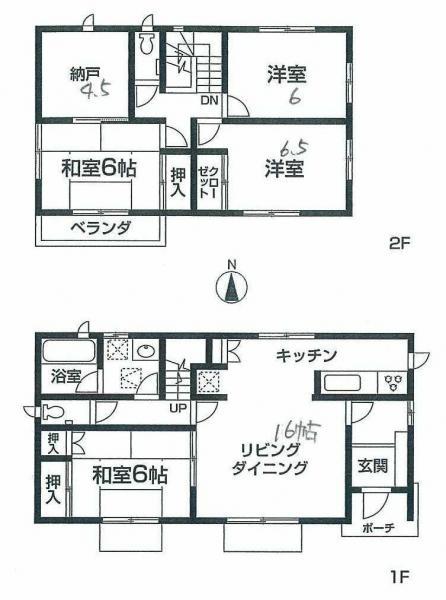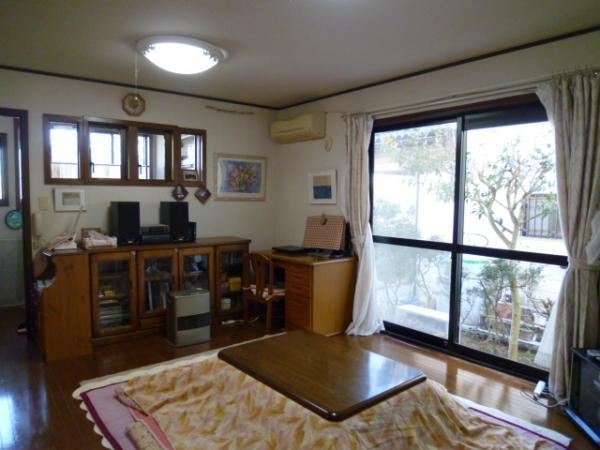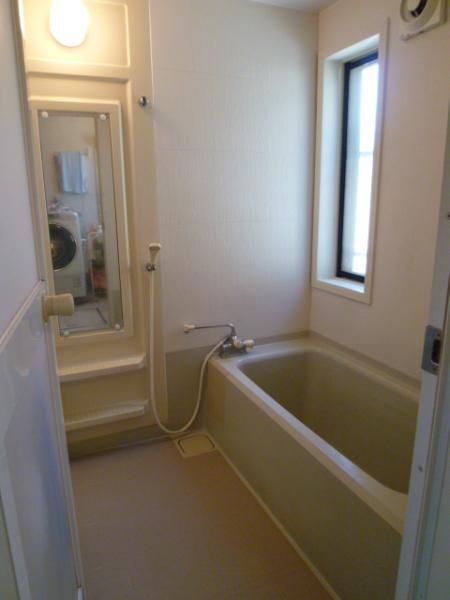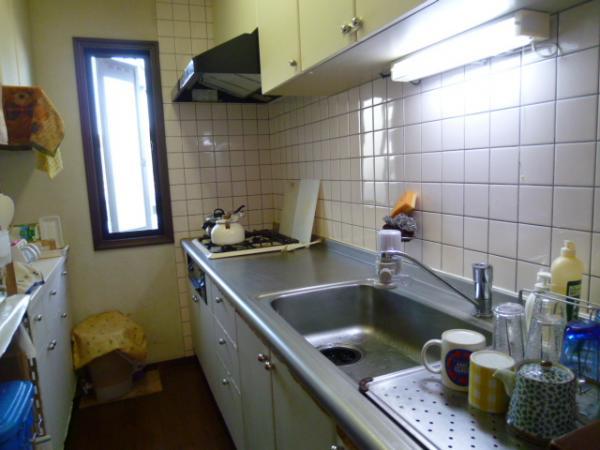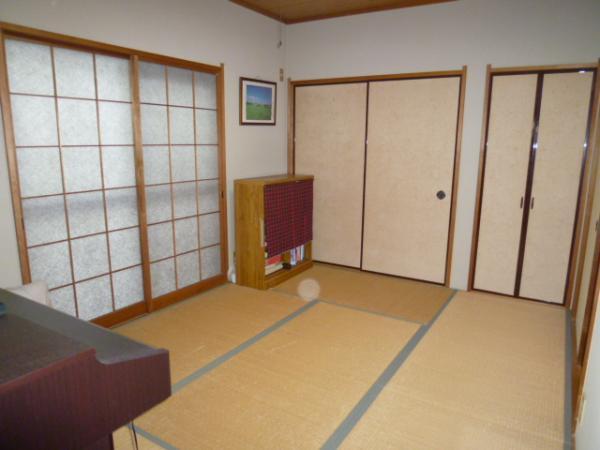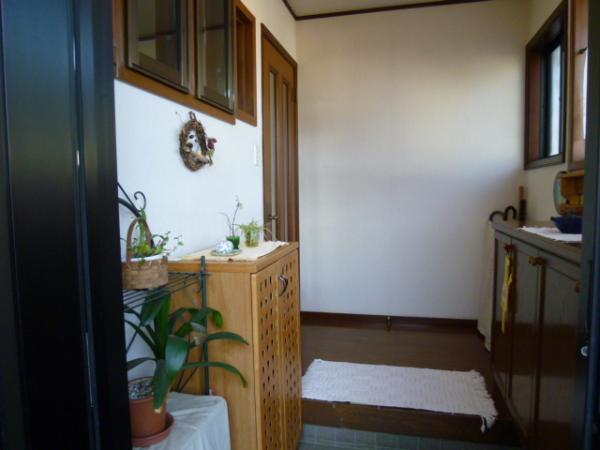|
|
Ushiku, Ibaraki Prefecture
茨城県牛久市
|
|
JR Joban Line "Hitachinoushiku" a 10-minute seventh Toho park walk 13 minutes by bus
JR常磐線「ひたち野うしく」バス10分第7東宝団地歩13分
|
|
It is a custom home of Mitsui Home! Freely even children in a quiet residential area!
三井ホームの注文住宅です!閑静な住宅街でお子様ものびのび!
|
|
4SLDK that can be used comfortably! 4.5 Pledge of closet is storage capacity is proud!
ゆったりと使える4SLDK!4.5帖の納戸は収納力が自慢です!
|
Features pickup 特徴ピックアップ | | Facing south / Yang per good / A quiet residential area / LDK15 tatami mats or more / Or more before road 6m / Japanese-style room / Toilet 2 places / Bathroom 1 tsubo or more / 2-story / South balcony / The window in the bathroom / Ventilation good / City gas / Storeroom 南向き /陽当り良好 /閑静な住宅地 /LDK15畳以上 /前道6m以上 /和室 /トイレ2ヶ所 /浴室1坪以上 /2階建 /南面バルコニー /浴室に窓 /通風良好 /都市ガス /納戸 |
Price 価格 | | 8.8 million yen 880万円 |
Floor plan 間取り | | 4LDK + S (storeroom) 4LDK+S(納戸) |
Units sold 販売戸数 | | 1 units 1戸 |
Total units 総戸数 | | 1 units 1戸 |
Land area 土地面積 | | 148.53 sq m (registration) 148.53m2(登記) |
Building area 建物面積 | | 107.64 sq m (registration) 107.64m2(登記) |
Driveway burden-road 私道負担・道路 | | Nothing, East 6m width 無、東6m幅 |
Completion date 完成時期(築年月) | | February 1994 1994年2月 |
Address 住所 | | Ushiku, Ibaraki Prefecture Gekon cho 茨城県牛久市下根町 |
Traffic 交通 | | JR Joban Line "Hitachinoushiku" a 10-minute seventh Toho park walk 13 minutes by bus JR常磐線「ひたち野うしく」バス10分第7東宝団地歩13分
|
Contact お問い合せ先 | | TEL: 0800-603-0397 [Toll free] mobile phone ・ Also available from PHS
Caller ID is not notified
Please contact the "saw SUUMO (Sumo)"
If it does not lead, If the real estate company TEL:0800-603-0397【通話料無料】携帯電話・PHSからもご利用いただけます
発信者番号は通知されません
「SUUMO(スーモ)を見た」と問い合わせください
つながらない方、不動産会社の方は
|
Building coverage, floor area ratio 建ぺい率・容積率 | | Fifty percent ・ Hundred percent 50%・100% |
Time residents 入居時期 | | Consultation 相談 |
Land of the right form 土地の権利形態 | | Ownership 所有権 |
Structure and method of construction 構造・工法 | | Wooden 2-story (2 × 4 construction method) 木造2階建(2×4工法) |
Use district 用途地域 | | Urbanization control area 市街化調整区域 |
Overview and notices その他概要・特記事項 | | Building Permits reason: land sale by the development permit, etc., Parking: car space 建築許可理由:開発許可等による分譲地、駐車場:カースペース |
Company profile 会社概要 | | <Mediation> Minister of Land, Infrastructure and Transport (11) No. 001961 (the company), Chiba Prefecture Building Lots and Buildings Transaction Business Association (Corporation) metropolitan area real estate Fair Trade Council member Tokai housing (Ltd.) Usui (thin) branch Yubinbango285-0837 Sakura, Chiba Prefecture Ojidai 1-27-19 <仲介>国土交通大臣(11)第001961号(社)千葉県宅地建物取引業協会会員 (公社)首都圏不動産公正取引協議会加盟東海住宅(株)臼井(うすい)支店〒285-0837 千葉県佐倉市王子台1-27-19 |
