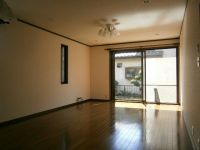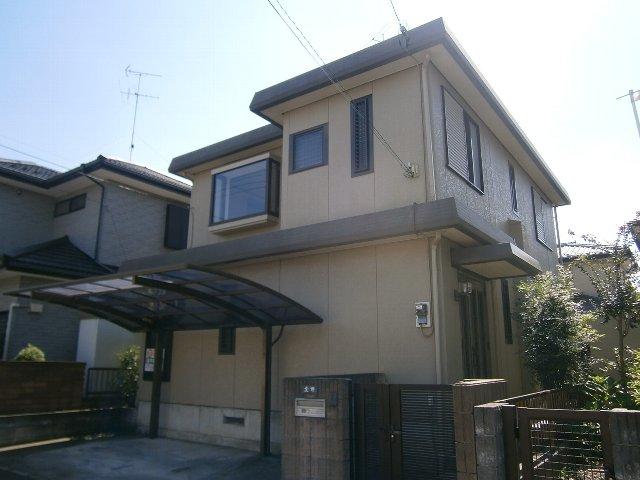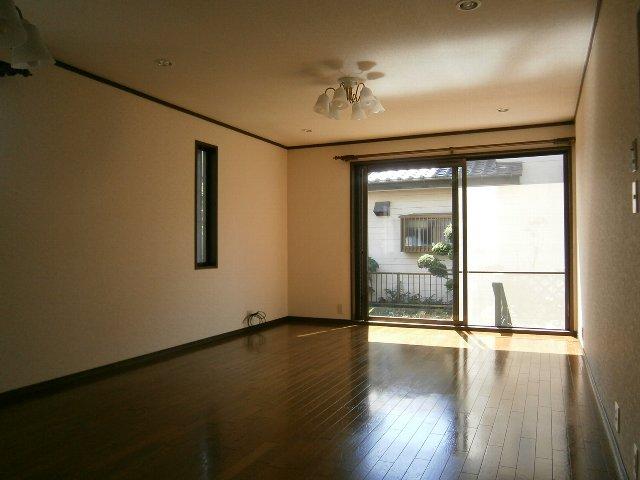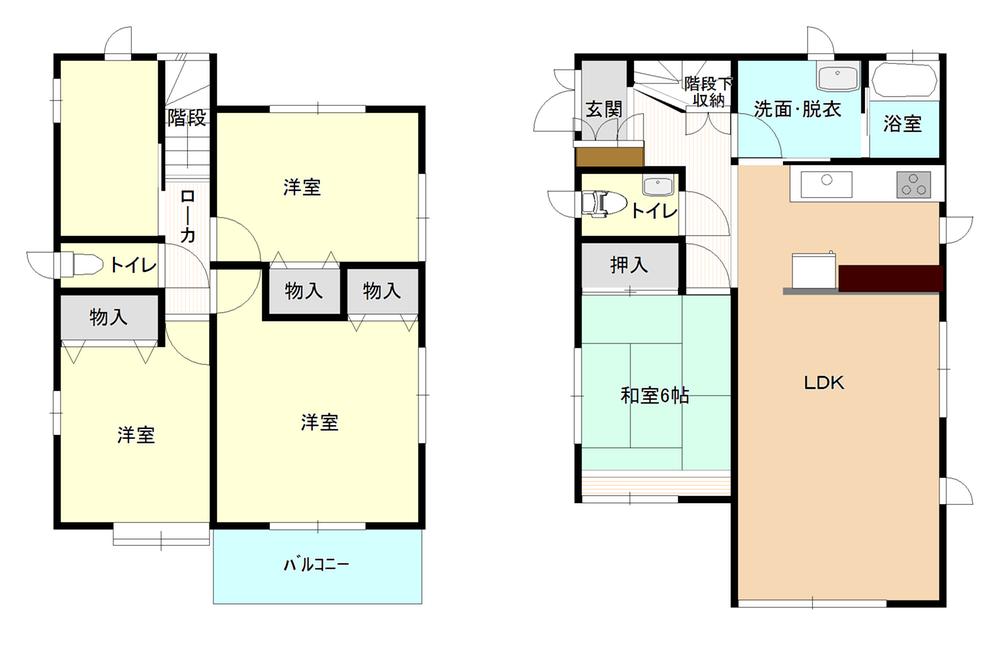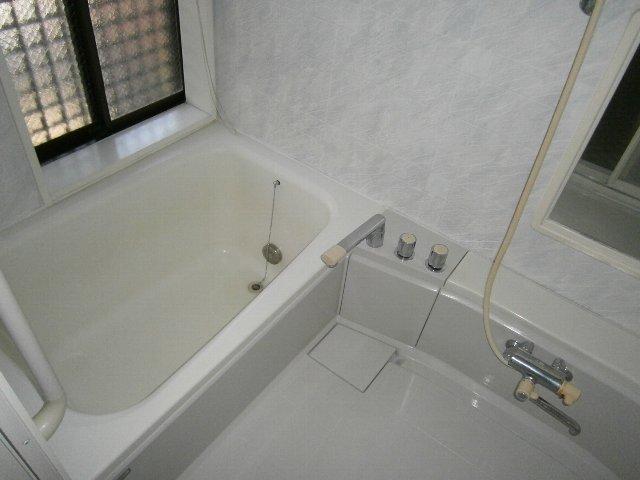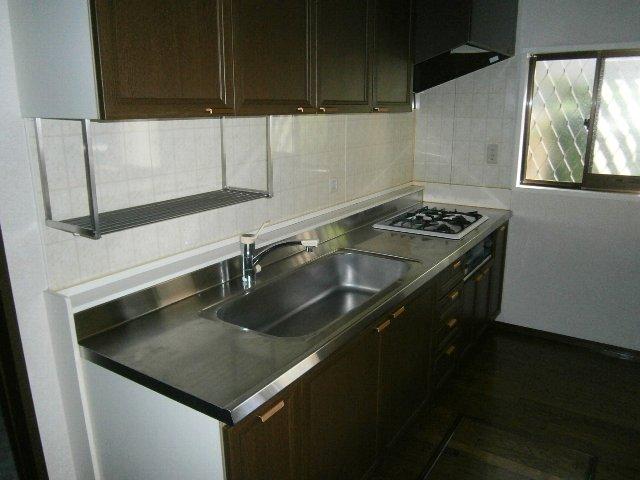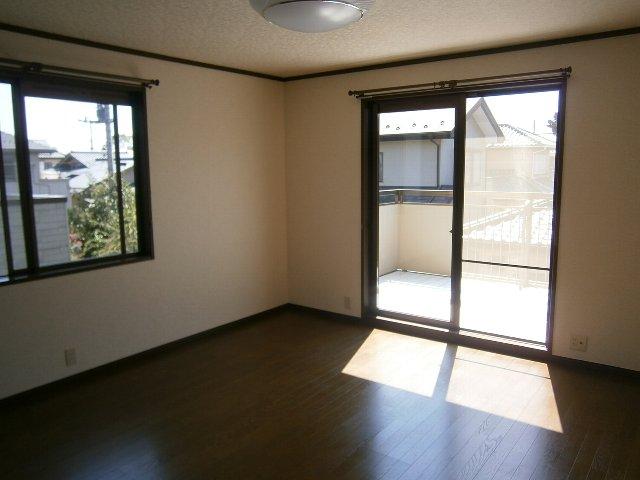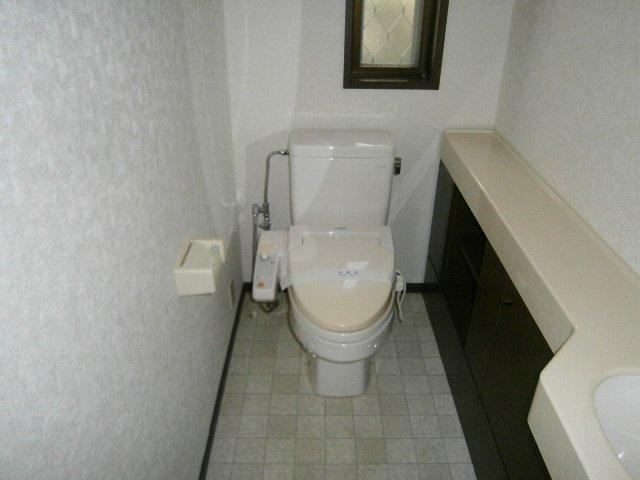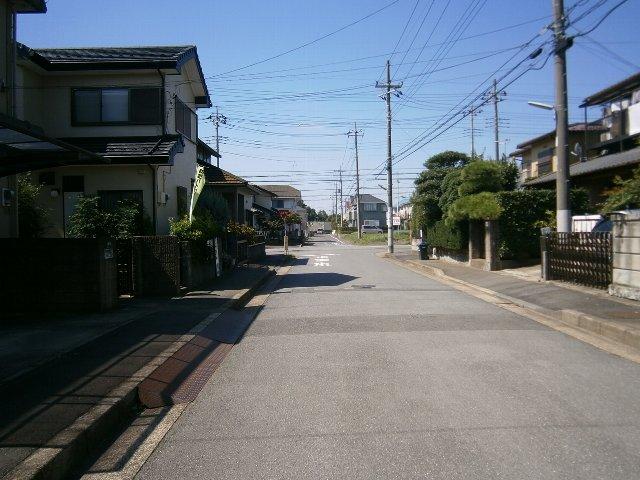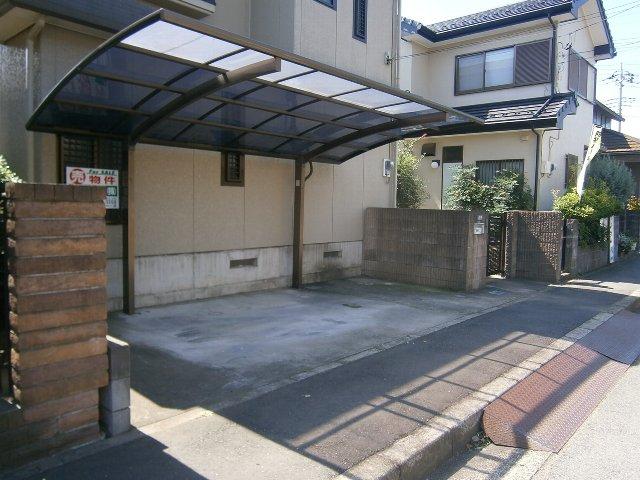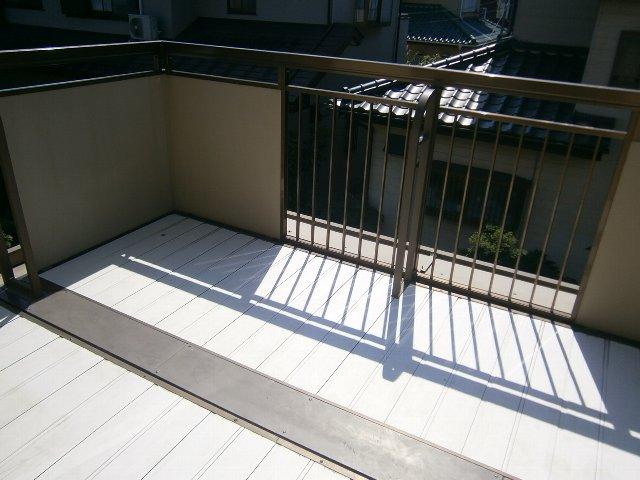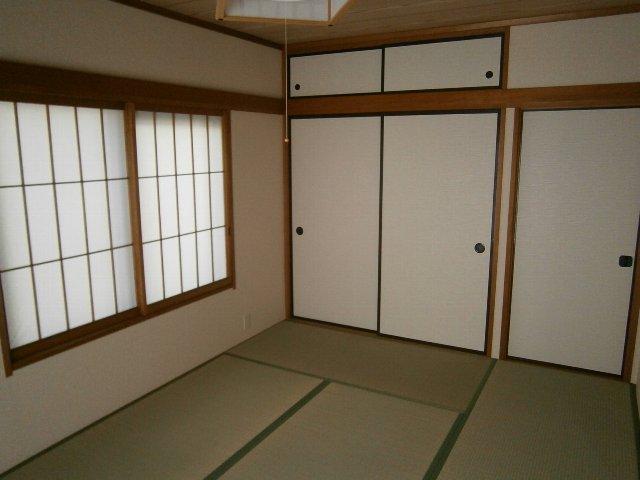|
|
Ushiku, Ibaraki Prefecture
茨城県牛久市
|
|
JR Joban Line "Ushiku" walk 18 minutes
JR常磐線「牛久」歩18分
|
|
Sekisui Heim lightweight steel frame. Interior and exterior renovated.
セキスイハイムの軽量鉄骨造。内外装リフォーム済み。
|
|
■ 2013 September Interior renovation completed ■ December 2011 Water heater exchange already ■ July 2006 Finished outer wall Roof Coatings
■平成25年9月 内装リフォーム済■平成23年12月 給湯器交換済■平成18年7月 外壁屋根塗装済
|
Features pickup 特徴ピックアップ | | Immediate Available / Interior renovation / System kitchen / Flat to the station / Japanese-style room / Toilet 2 places / 2-story / South balcony / Underfloor Storage / Wood deck / City gas / Storeroom 即入居可 /内装リフォーム /システムキッチン /駅まで平坦 /和室 /トイレ2ヶ所 /2階建 /南面バルコニー /床下収納 /ウッドデッキ /都市ガス /納戸 |
Price 価格 | | 15.8 million yen 1580万円 |
Floor plan 間取り | | 4LDK + S (storeroom) 4LDK+S(納戸) |
Units sold 販売戸数 | | 1 units 1戸 |
Land area 土地面積 | | 170.9 sq m (51.69 tsubo) (Registration) 170.9m2(51.69坪)(登記) |
Building area 建物面積 | | 121.02 sq m (36.60 square meters) 121.02m2(36.60坪) |
Driveway burden-road 私道負担・道路 | | Nothing, North 9m width 無、北9m幅 |
Completion date 完成時期(築年月) | | July 1996 1996年7月 |
Address 住所 | | Ushiku, Ibaraki Prefecture Kariya-cho 1 茨城県牛久市刈谷町1 |
Traffic 交通 | | JR Joban Line "Ushiku" walk 18 minutes JR常磐線「牛久」歩18分
|
Person in charge 担当者より | | Person in charge of real-estate and building Saito Katsunori Age: 40s Ushiku born ・ Tsuchiura resident. All if it related to house will propose to the total. 担当者宅建齊藤 勝憲年齢:40代牛久市出身・土浦在住。住まいに関することならすべてトータルにご提案いたします。 |
Contact お問い合せ先 | | TEL: 0800-603-1334 [Toll free] mobile phone ・ Also available from PHS
Caller ID is not notified
Please contact the "saw SUUMO (Sumo)"
If it does not lead, If the real estate company TEL:0800-603-1334【通話料無料】携帯電話・PHSからもご利用いただけます
発信者番号は通知されません
「SUUMO(スーモ)を見た」と問い合わせください
つながらない方、不動産会社の方は
|
Building coverage, floor area ratio 建ぺい率・容積率 | | Fifty percent ・ Hundred percent 50%・100% |
Time residents 入居時期 | | Immediate available 即入居可 |
Land of the right form 土地の権利形態 | | Ownership 所有権 |
Structure and method of construction 構造・工法 | | Light-gauge steel 2-story (unit construction method) 軽量鉄骨2階建(ユニット工法) |
Renovation リフォーム | | 2013 September interior renovation completed (wall), July 2006 exterior renovation completed (outer wall ・ roof) 2013年9月内装リフォーム済(壁)、2006年7月外装リフォーム済(外壁・屋根) |
Use district 用途地域 | | One low-rise 1種低層 |
Overview and notices その他概要・特記事項 | | Contact: Saito Katsunori, Facilities: Public Water Supply, This sewage, City gas, Parking: car space 担当者:齊藤 勝憲、設備:公営水道、本下水、都市ガス、駐車場:カースペース |
Company profile 会社概要 | | <Mediation> Ibaraki Governor (7) The 004,297 Sum Real Estate Co., Ltd. Tsuchiura branch Yubinbango300-0051 Tsuchiura, Ibaraki Prefecture Manabe 2-2-23 <仲介>茨城県知事(7)第004297号桂不動産(株)土浦支店〒300-0051 茨城県土浦市真鍋2-2-23 |

