Used Homes » Kansai » Ibaraki Prefecture » Ushiku
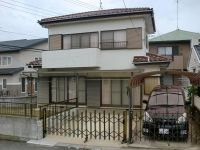 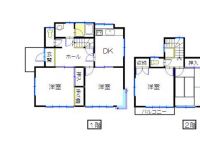
| | Ushiku, Ibaraki Prefecture 茨城県牛久市 |
| JR Joban Line "Ushiku" walk 35 minutes JR常磐線「牛久」歩35分 |
| Yang per well in the southwest corner lot! Car space 2 cars (one car port) 南西角地で陽当り良好!カースペース2台(内カーポート1台) |
| Corner lot, Parking two Allowed, Or more before road 6m, Facing south, Yang per good, A quiet residential area, Land 50 square meters or more, Toilet 2 places, Nantei, Underfloor Storage, The window in the bathroom, Ventilation good, All room 6 tatami mats or more, Flat terrain 角地、駐車2台可、前道6m以上、南向き、陽当り良好、閑静な住宅地、土地50坪以上、トイレ2ヶ所、南庭、床下収納、浴室に窓、通風良好、全居室6畳以上、平坦地 |
Features pickup 特徴ピックアップ | | Parking two Allowed / Land 50 square meters or more / Yang per good / A quiet residential area / Around traffic fewer / Or more before road 6m / Corner lot / Toilet 2 places / 2-story / Nantei / Underfloor Storage / The window in the bathroom / Ventilation good / Southwestward / All room 6 tatami mats or more / Flat terrain 駐車2台可 /土地50坪以上 /陽当り良好 /閑静な住宅地 /周辺交通量少なめ /前道6m以上 /角地 /トイレ2ヶ所 /2階建 /南庭 /床下収納 /浴室に窓 /通風良好 /南西向き /全居室6畳以上 /平坦地 | Price 価格 | | 8,980,000 yen 898万円 | Floor plan 間取り | | 4DK 4DK | Units sold 販売戸数 | | 1 units 1戸 | Land area 土地面積 | | 166.55 sq m (50.38 tsubo) (Registration) 166.55m2(50.38坪)(登記) | Building area 建物面積 | | 89.42 sq m (27.04 tsubo) (Registration) 89.42m2(27.04坪)(登記) | Driveway burden-road 私道負担・道路 | | Nothing, Northwest 8m width, Southwest 6m width 無、北西8m幅、南西6m幅 | Completion date 完成時期(築年月) | | August 1987 1987年8月 | Address 住所 | | Ushiku, Ibaraki Prefecture Sakuradai 2 茨城県牛久市さくら台2 | Traffic 交通 | | JR Joban Line "Ushiku" walk 35 minutes JR常磐線「牛久」歩35分
| Contact お問い合せ先 | | TEL: 0800-603-2063 [Toll free] mobile phone ・ Also available from PHS
Caller ID is not notified
Please contact the "saw SUUMO (Sumo)"
If it does not lead, If the real estate company TEL:0800-603-2063【通話料無料】携帯電話・PHSからもご利用いただけます
発信者番号は通知されません
「SUUMO(スーモ)を見た」と問い合わせください
つながらない方、不動産会社の方は
| Building coverage, floor area ratio 建ぺい率・容積率 | | Fifty percent ・ Hundred percent 50%・100% | Time residents 入居時期 | | Consultation 相談 | Land of the right form 土地の権利形態 | | Ownership 所有権 | Structure and method of construction 構造・工法 | | Wooden 2-story 木造2階建 | Use district 用途地域 | | One low-rise 1種低層 | Overview and notices その他概要・特記事項 | | Facilities: Public Water Supply, This sewage, Individual LPG, Parking: Car Port 設備:公営水道、本下水、個別LPG、駐車場:カーポート | Company profile 会社概要 | | <Mediation> Ibaraki Governor (5) No. 005311 (the company), Ibaraki Prefecture Building Lots and Buildings Transaction Business Association (Corporation) metropolitan area real estate Fair Trade Council member (Ltd.) Oue Estate Ushiku head office Yubinbango300-1207 Ushiku, Ibaraki Prefecture Hitachinohigashi 1-29-2 <仲介>茨城県知事(5)第005311号(社)茨城県宅地建物取引業協会会員 (公社)首都圏不動産公正取引協議会加盟(株)大上エステート牛久本店〒300-1207 茨城県牛久市ひたち野東1-29-2 |
Local appearance photo現地外観写真 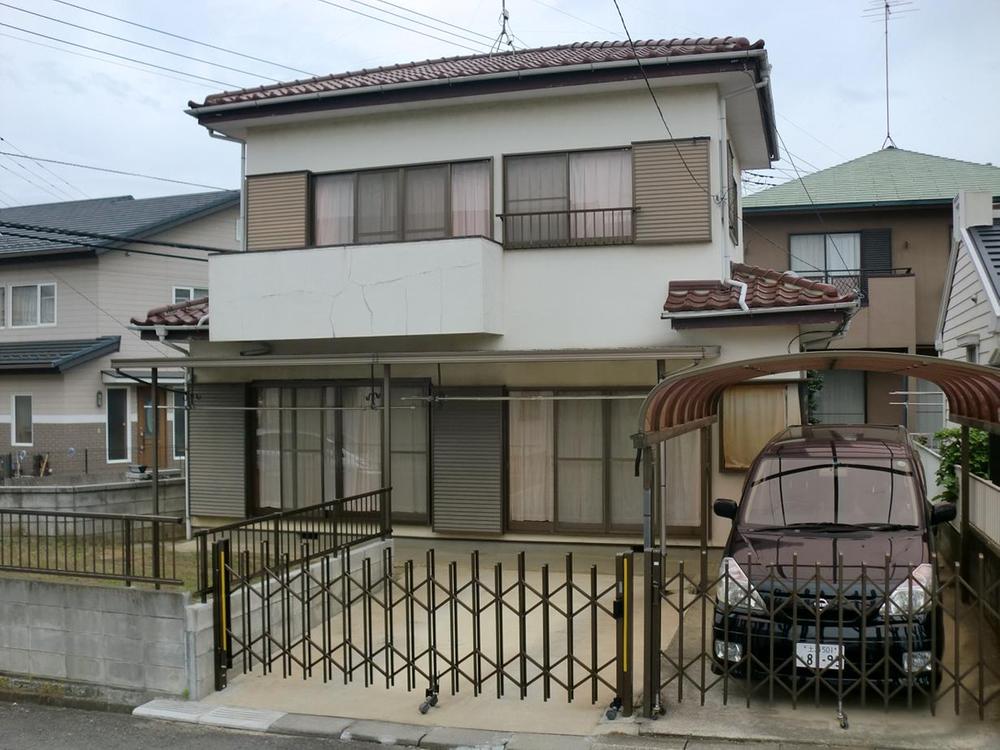 Local (10 May 2013) Shooting
現地(2013年10月)撮影
Floor plan間取り図 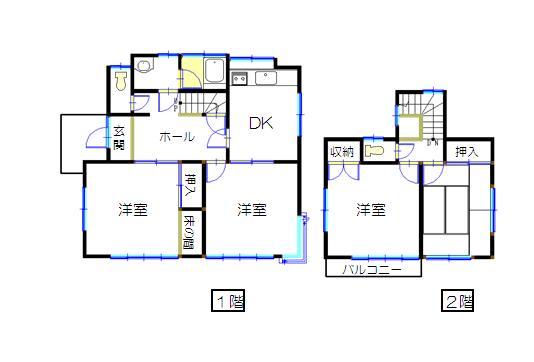 8,980,000 yen, 4DK, Land area 166.55 sq m , Building area 89.42 sq m
898万円、4DK、土地面積166.55m2、建物面積89.42m2
Livingリビング 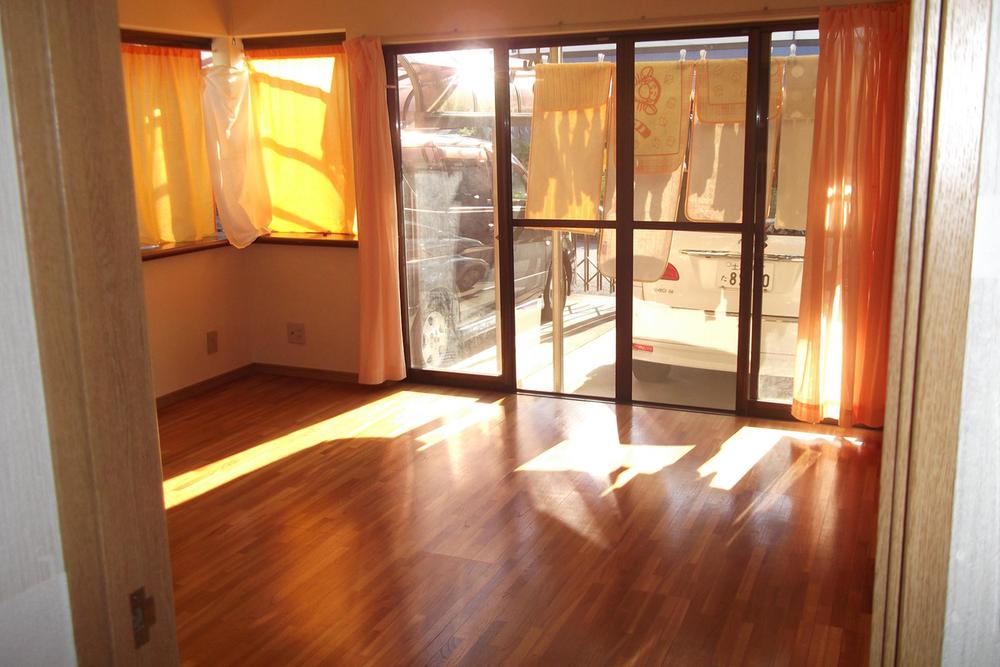 Indoor (10 May 2013) Shooting
室内(2013年10月)撮影
Bathroom浴室 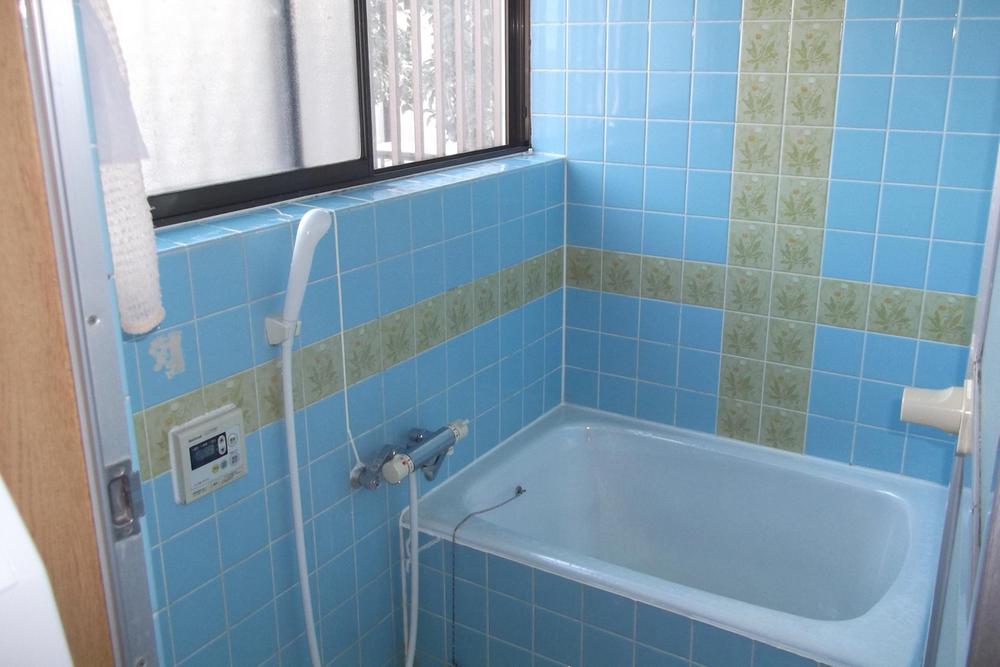 Indoor (10 May 2013) Shooting
室内(2013年10月)撮影
Kitchenキッチン 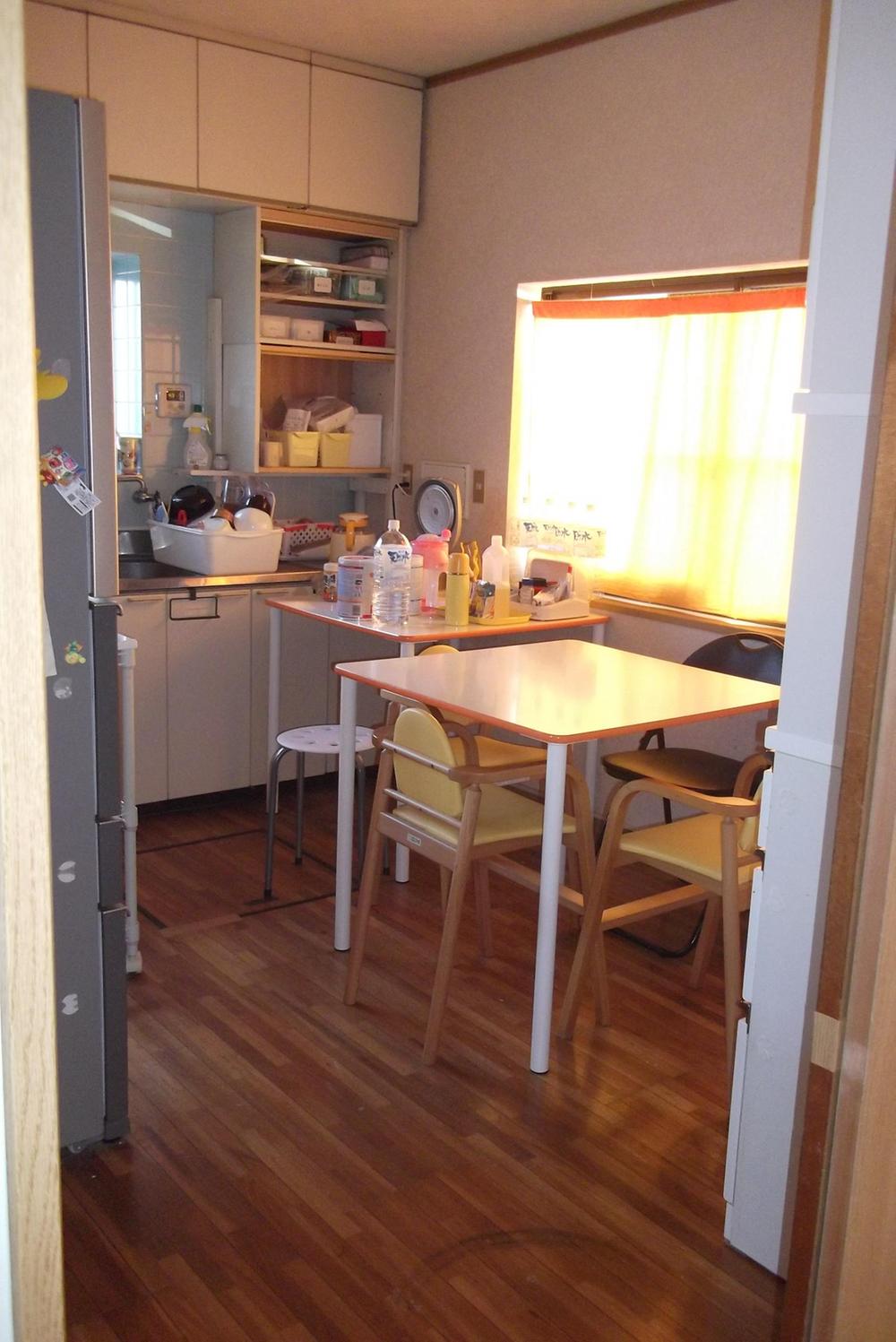 Indoor (10 May 2013) Shooting
室内(2013年10月)撮影
Non-living roomリビング以外の居室 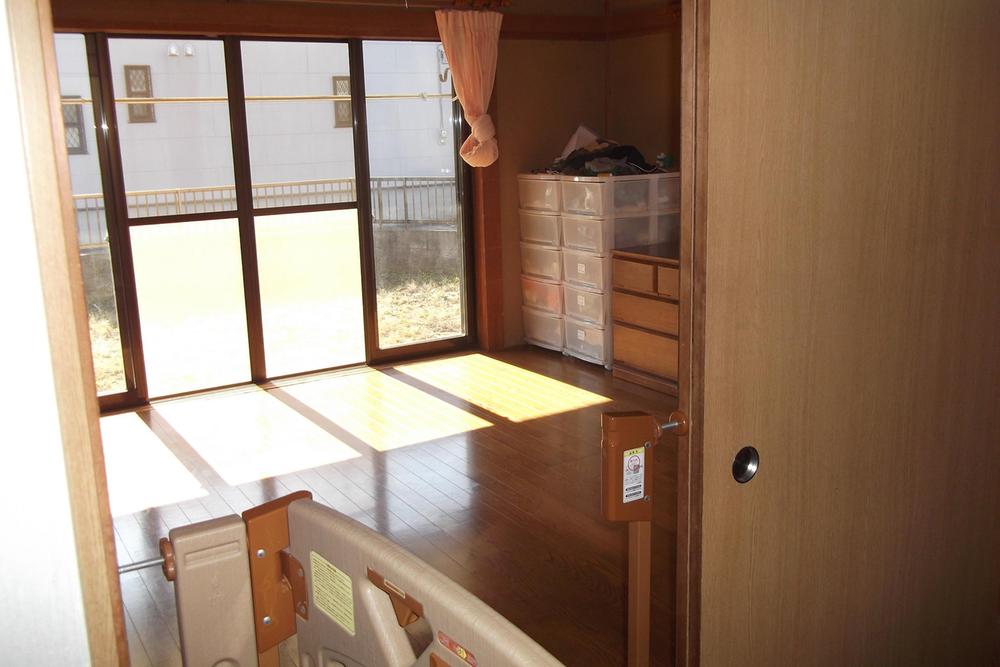 Indoor (10 May 2013) Shooting
室内(2013年10月)撮影
Entrance玄関 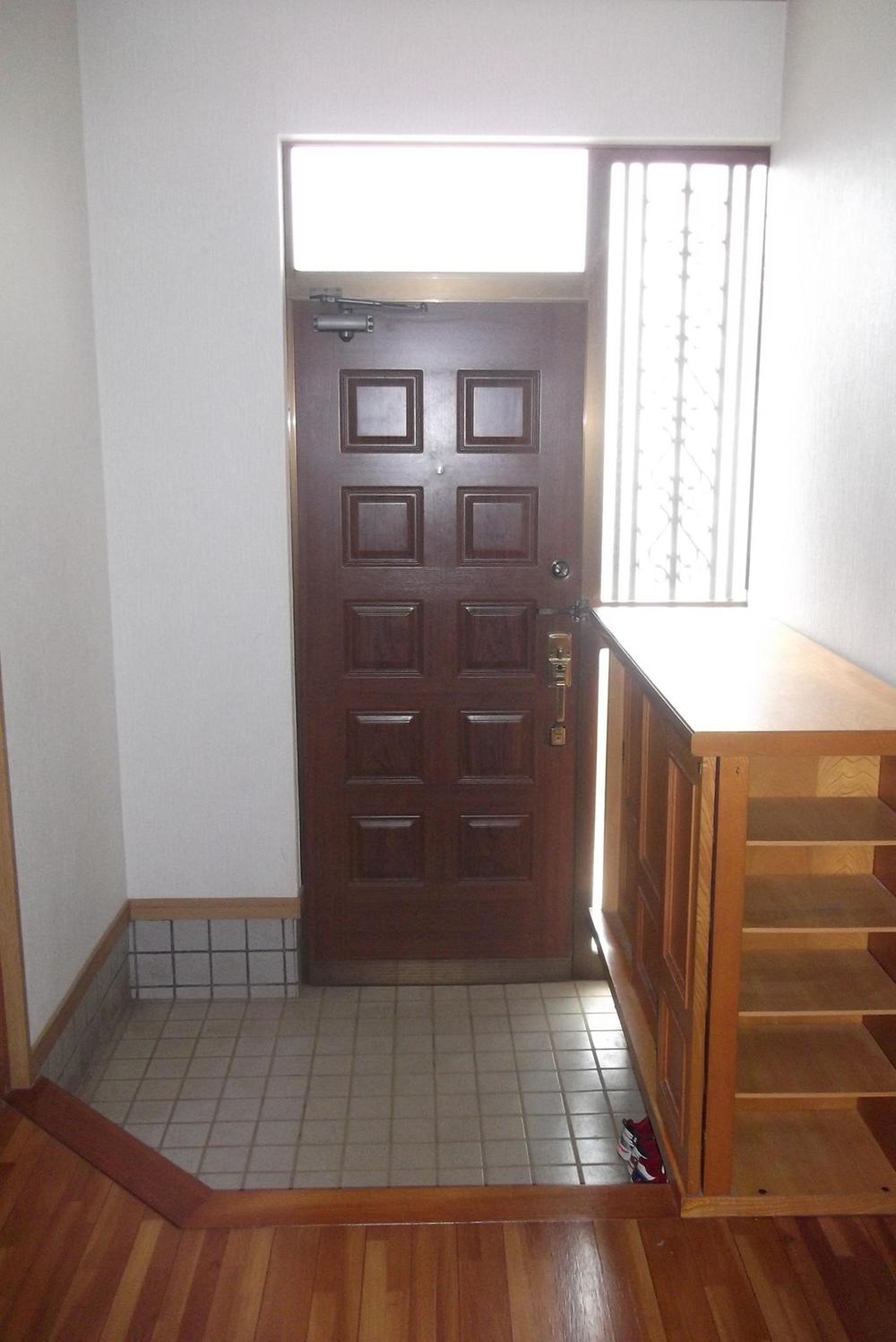 Local (10 May 2013) Shooting
現地(2013年10月)撮影
Receipt収納 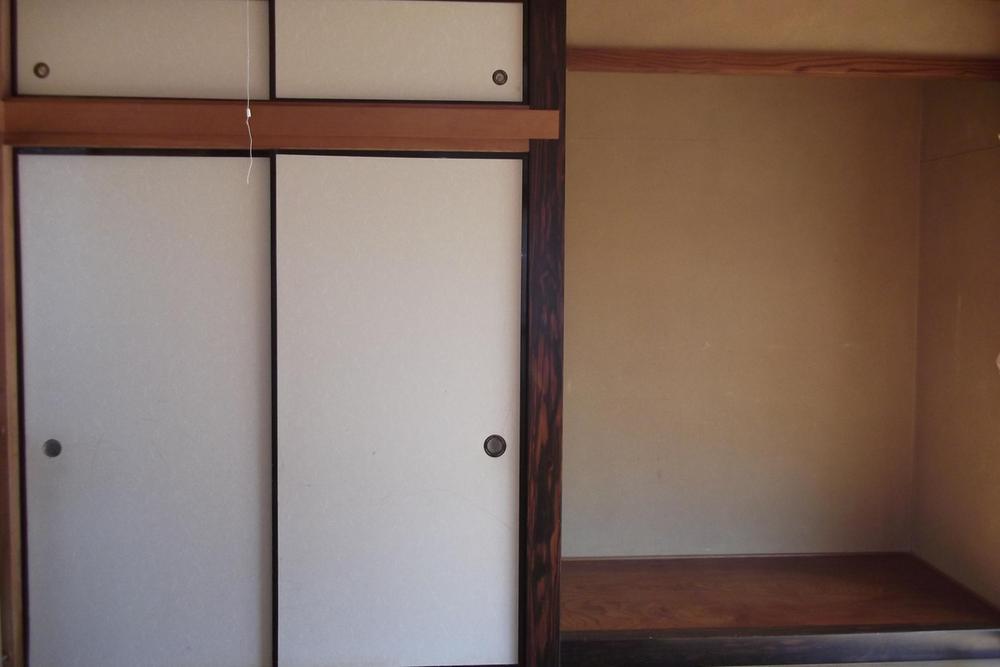 Indoor (10 May 2013) Shooting
室内(2013年10月)撮影
Local photos, including front road前面道路含む現地写真 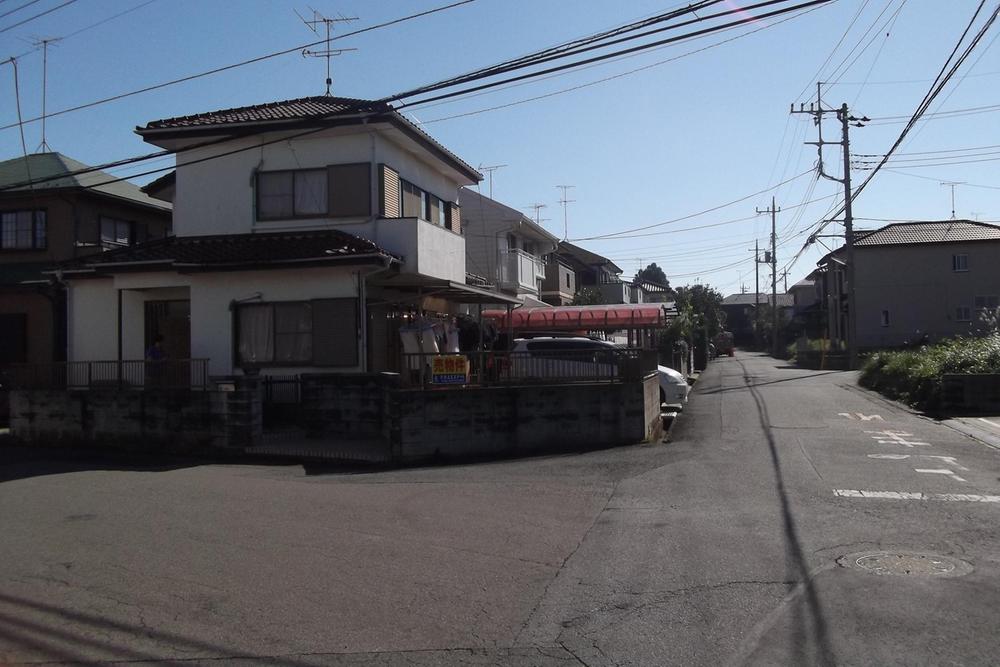 Local (10 May 2013) Shooting
現地(2013年10月)撮影
Garden庭 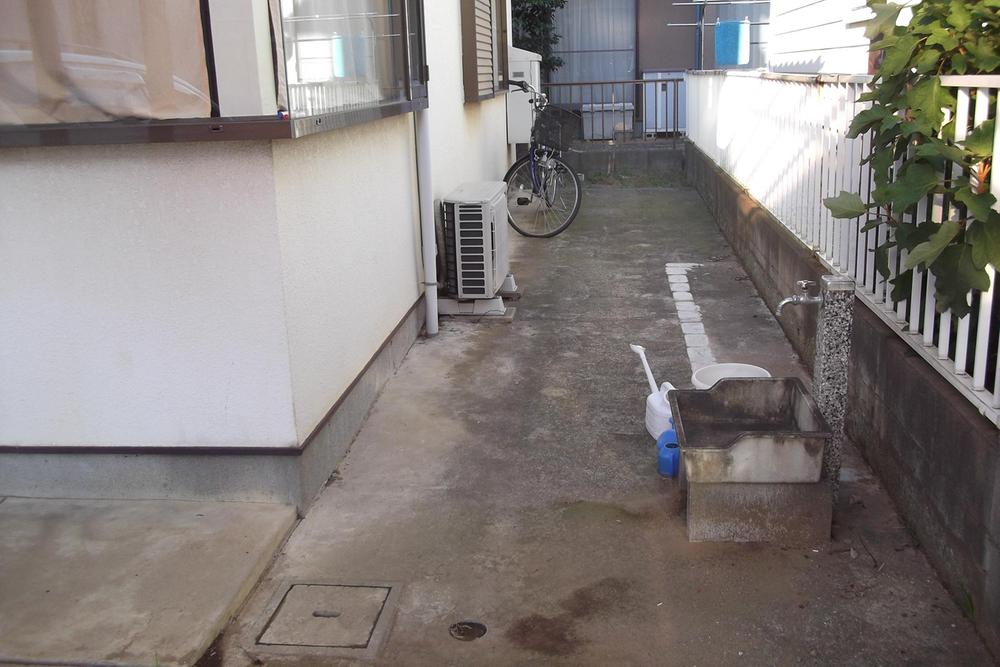 Local (10 May 2013) Shooting
現地(2013年10月)撮影
Shopping centreショッピングセンター 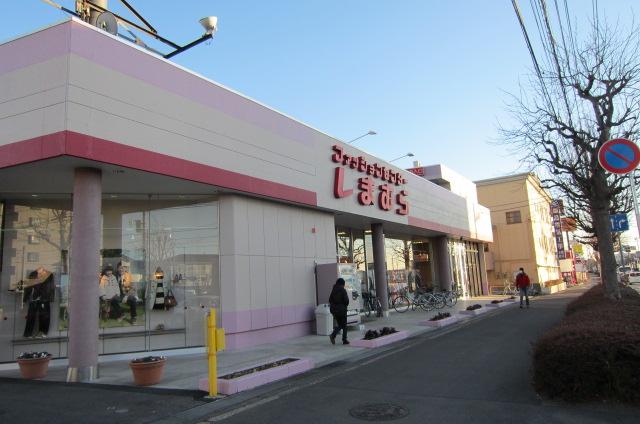 2138m to Fashion Center Shimamura Ushiku store
ファッションセンターしまむら牛久店まで2138m
Other localその他現地 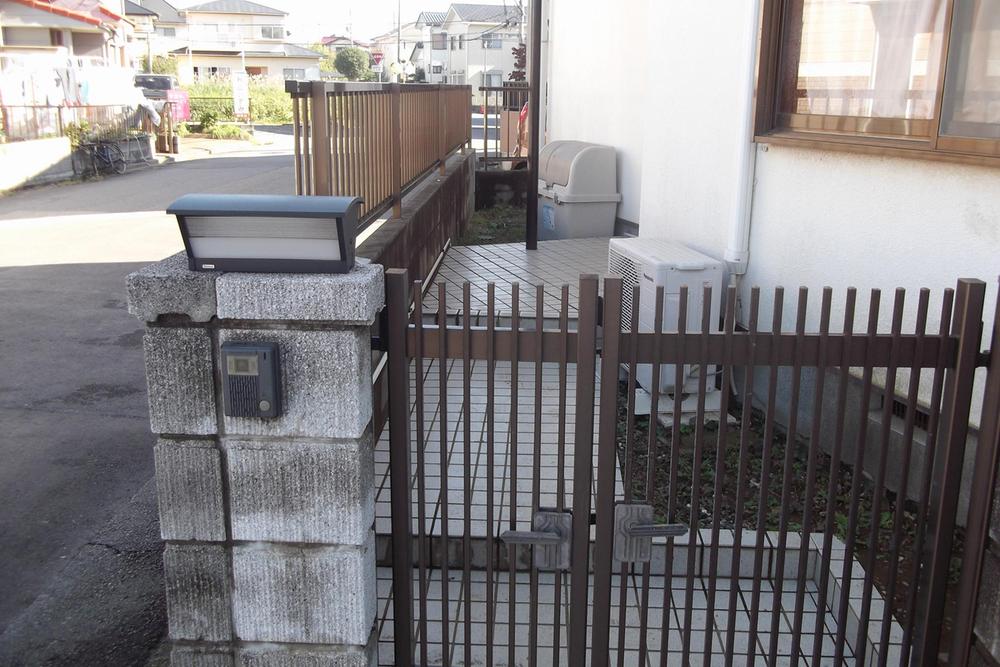 Local (10 May 2013) Shooting
現地(2013年10月)撮影
Local photos, including front road前面道路含む現地写真 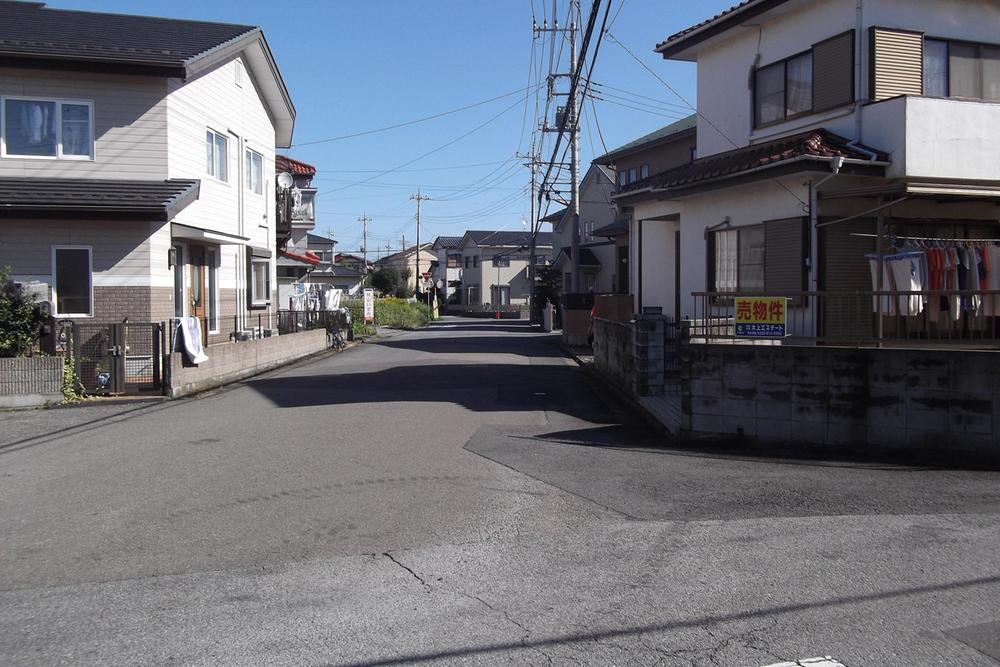 Local (10 May 2013) Shooting
現地(2013年10月)撮影
Supermarketスーパー 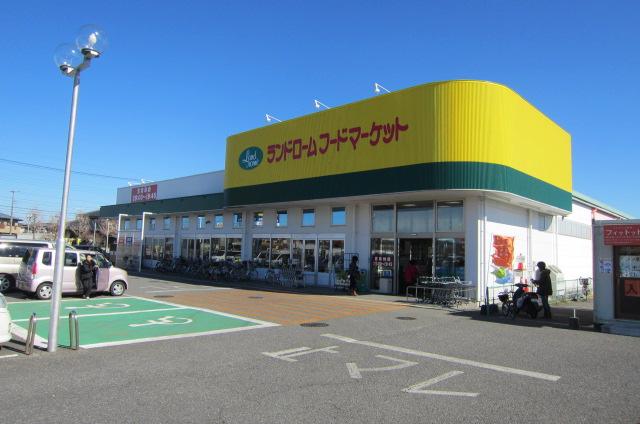 887m to land Rohm Food Market Ushiku store
ランドロームフードマーケット牛久店まで887m
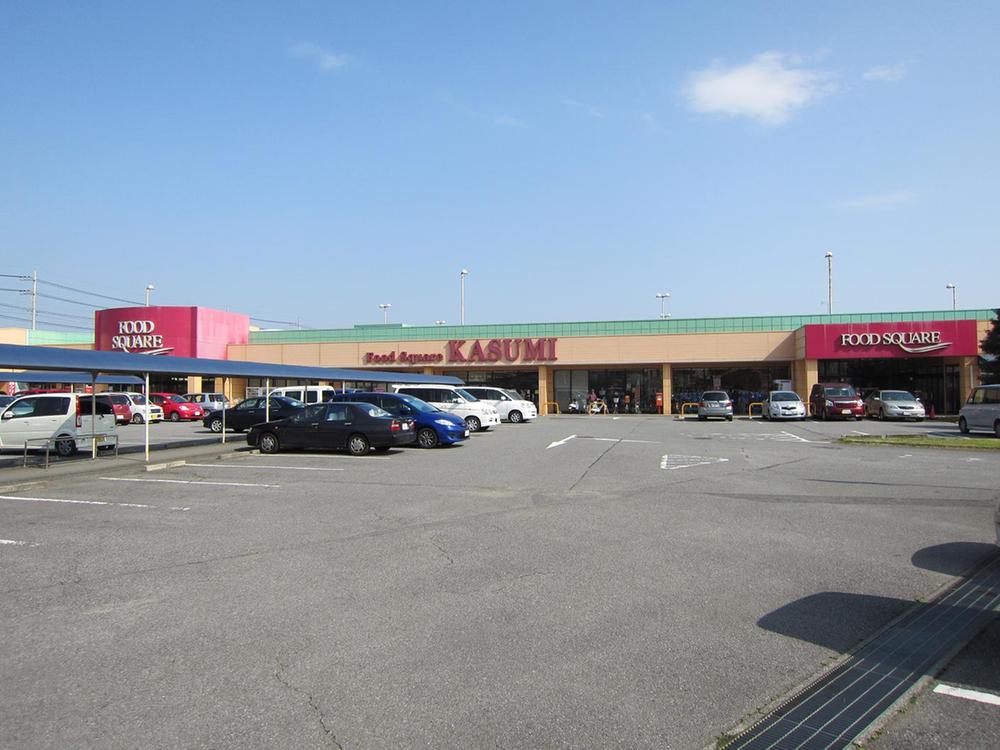 1309m to food Square Kasumi Ushiku store
フードスクエアカスミ牛久店まで1309m
Drug storeドラッグストア 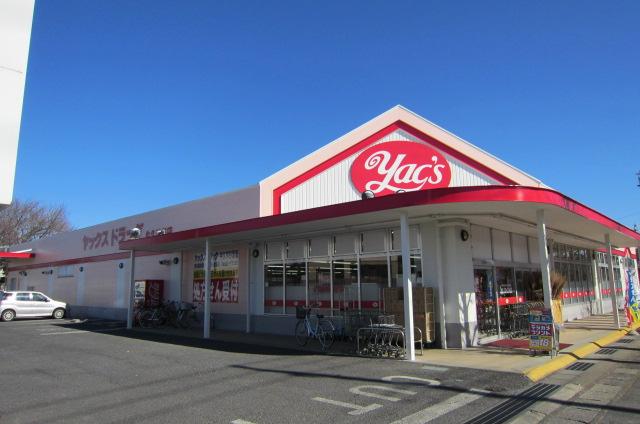 Yakkusu 662m to drag Ushiku Kamiya shop
ヤックスドラッグ牛久神谷店まで662m
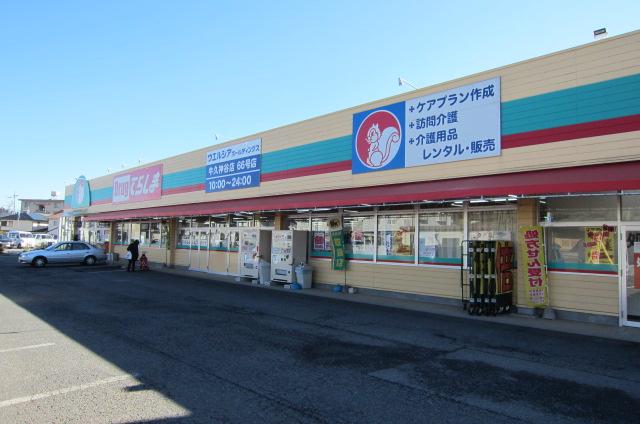 Drag Terashima Ushiku 749m to Kamiya shop
ドラッグてらしま牛久神谷店まで749m
Home centerホームセンター 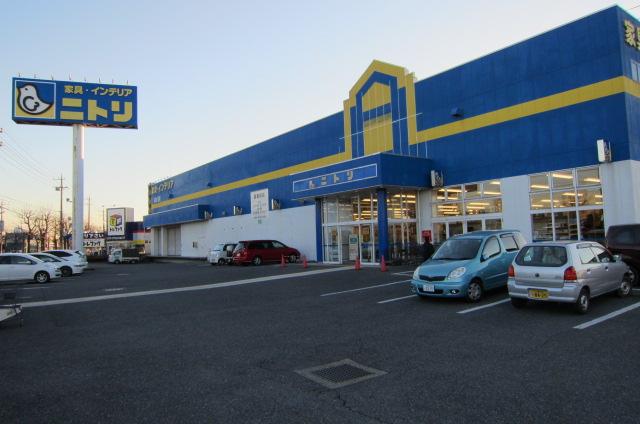 2345m to Nitori Ushiku store
ニトリ牛久店まで2345m
Primary school小学校 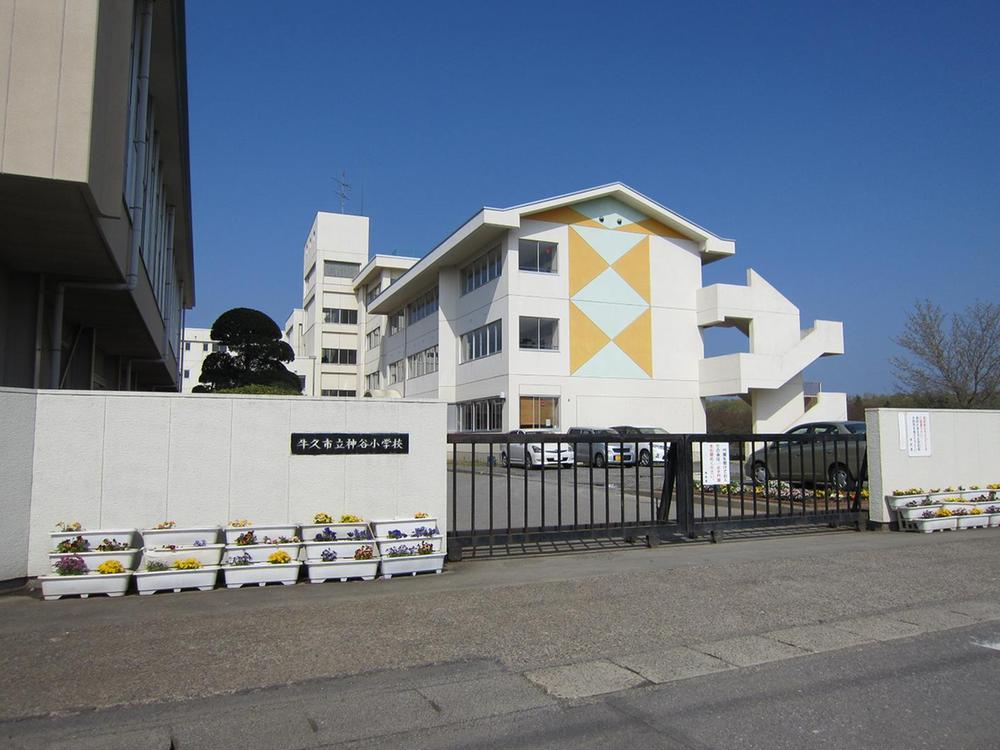 Ushiku 895m to stand Kamiya elementary school
牛久市立神谷小学校まで895m
Hospital病院 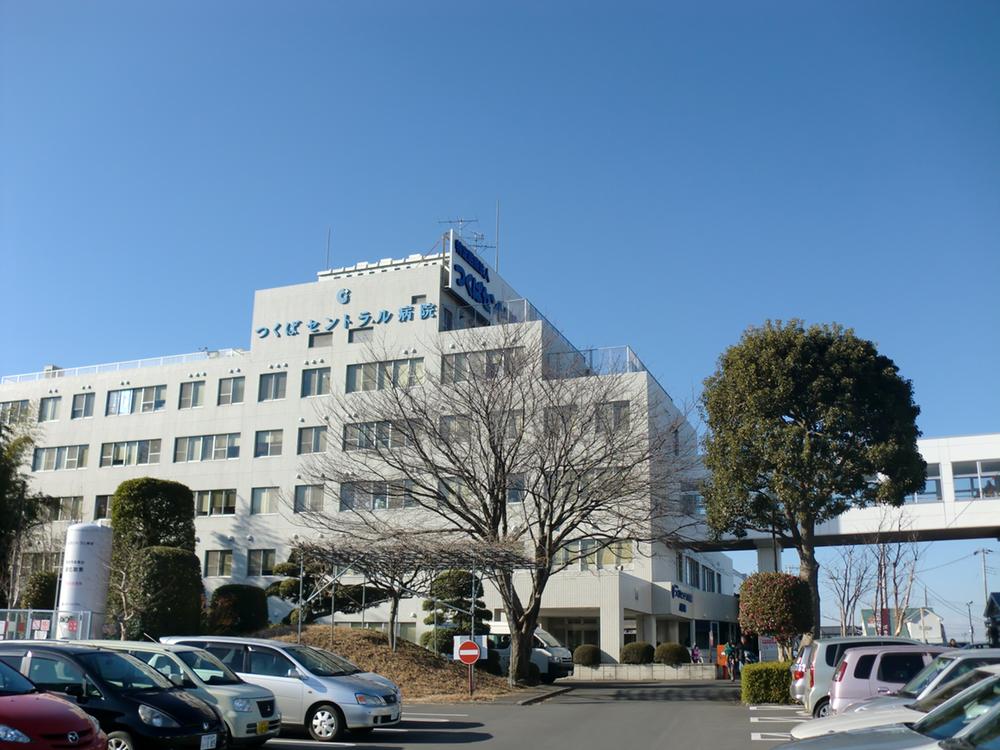 3327m to Tsukuba Central Hospital
つくばセントラル病院まで3327m
Post office郵便局 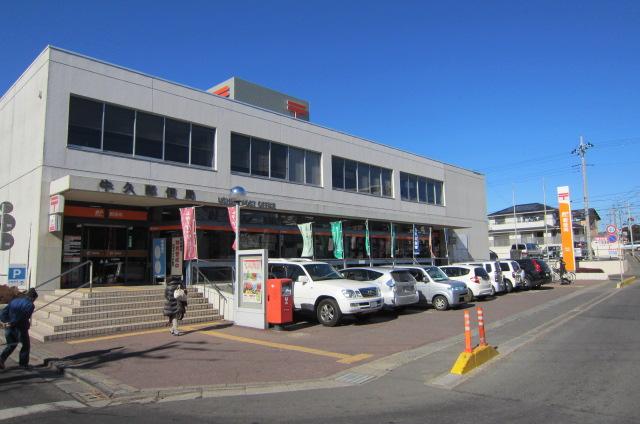 This Ushiku 2383m to the post office
本牛久郵便局まで2383m
Livingリビング 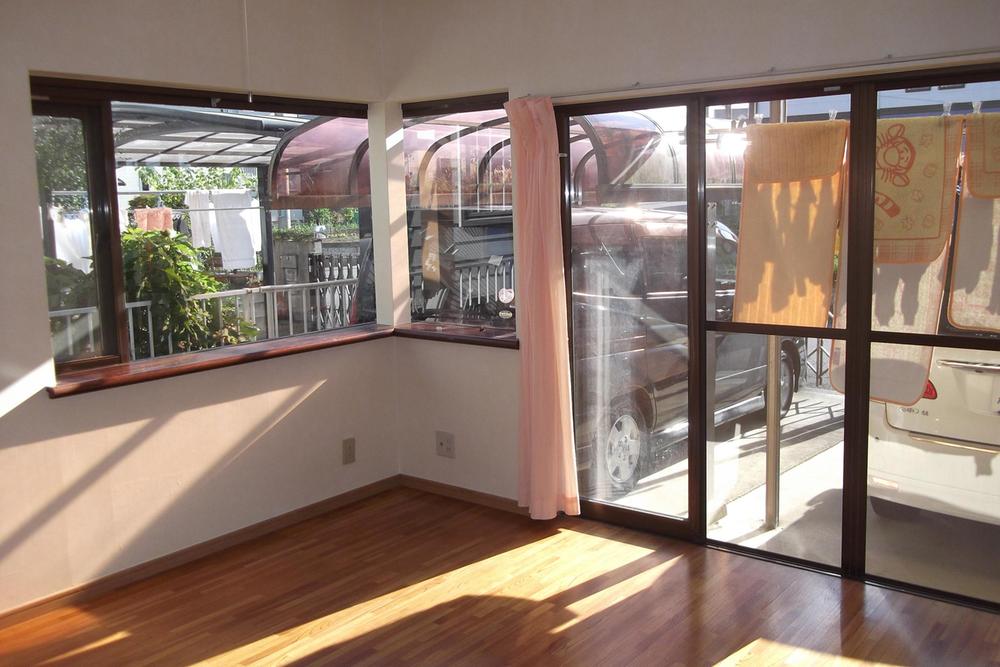 Indoor (10 May 2013) Shooting
室内(2013年10月)撮影
Other introspectionその他内観 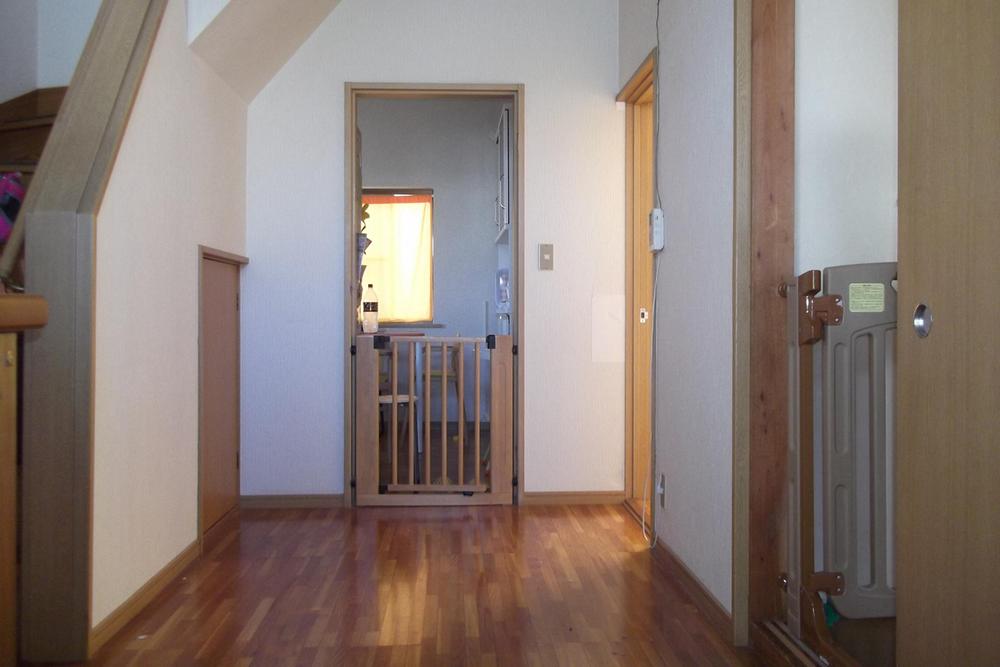 Indoor (10 May 2013) Shooting
室内(2013年10月)撮影
Wash basin, toilet洗面台・洗面所 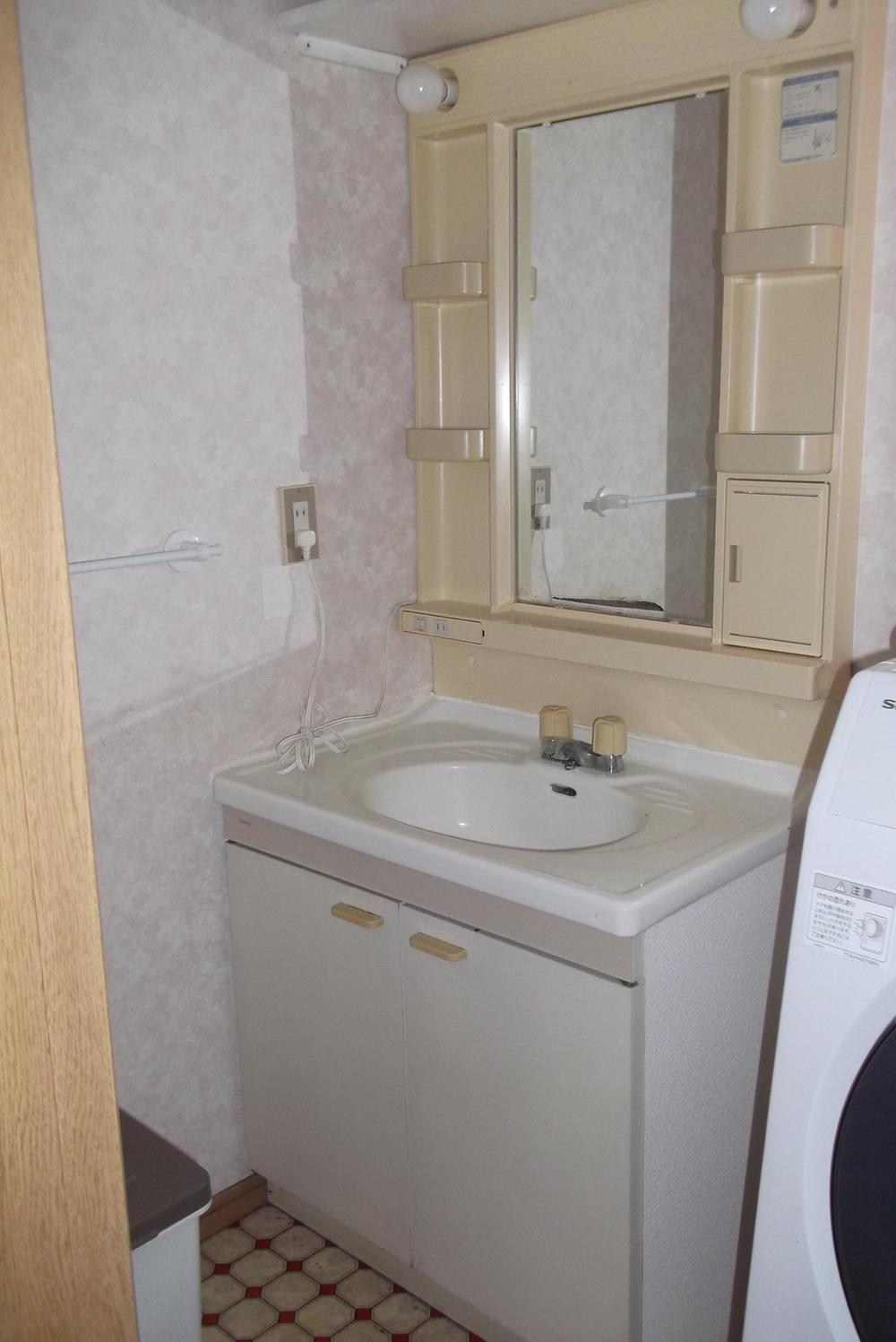 Indoor (10 May 2013) Shooting
室内(2013年10月)撮影
Parking lot駐車場 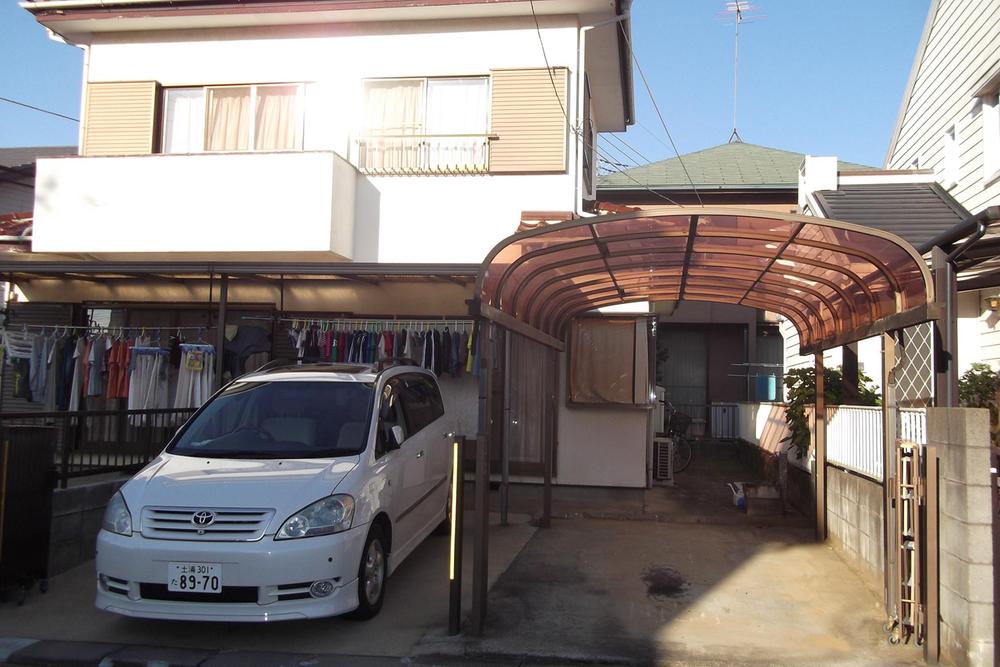 Local (10 May 2013) Shooting
現地(2013年10月)撮影
Non-living roomリビング以外の居室 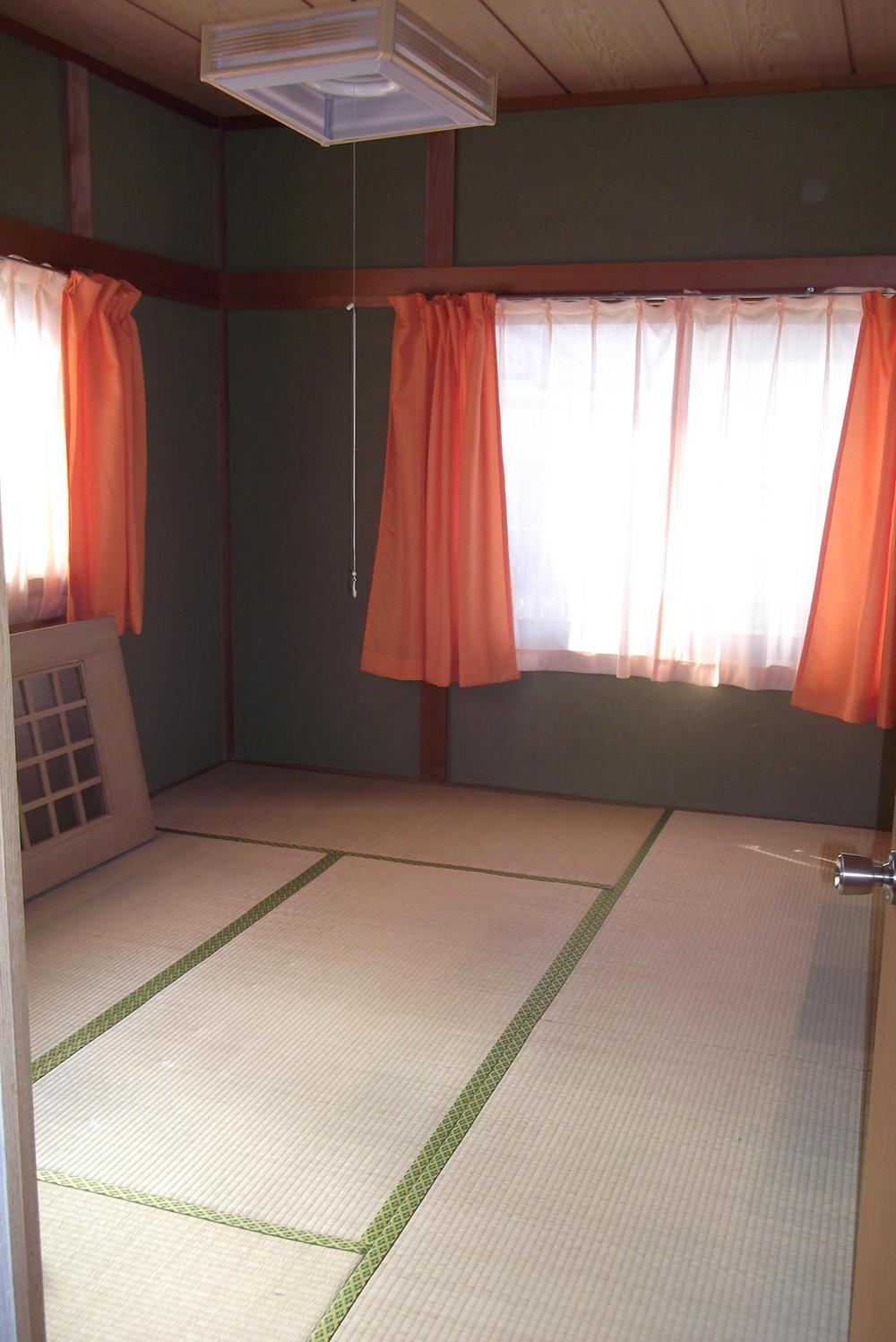 Indoor (10 May 2013) Shooting
室内(2013年10月)撮影
Toiletトイレ 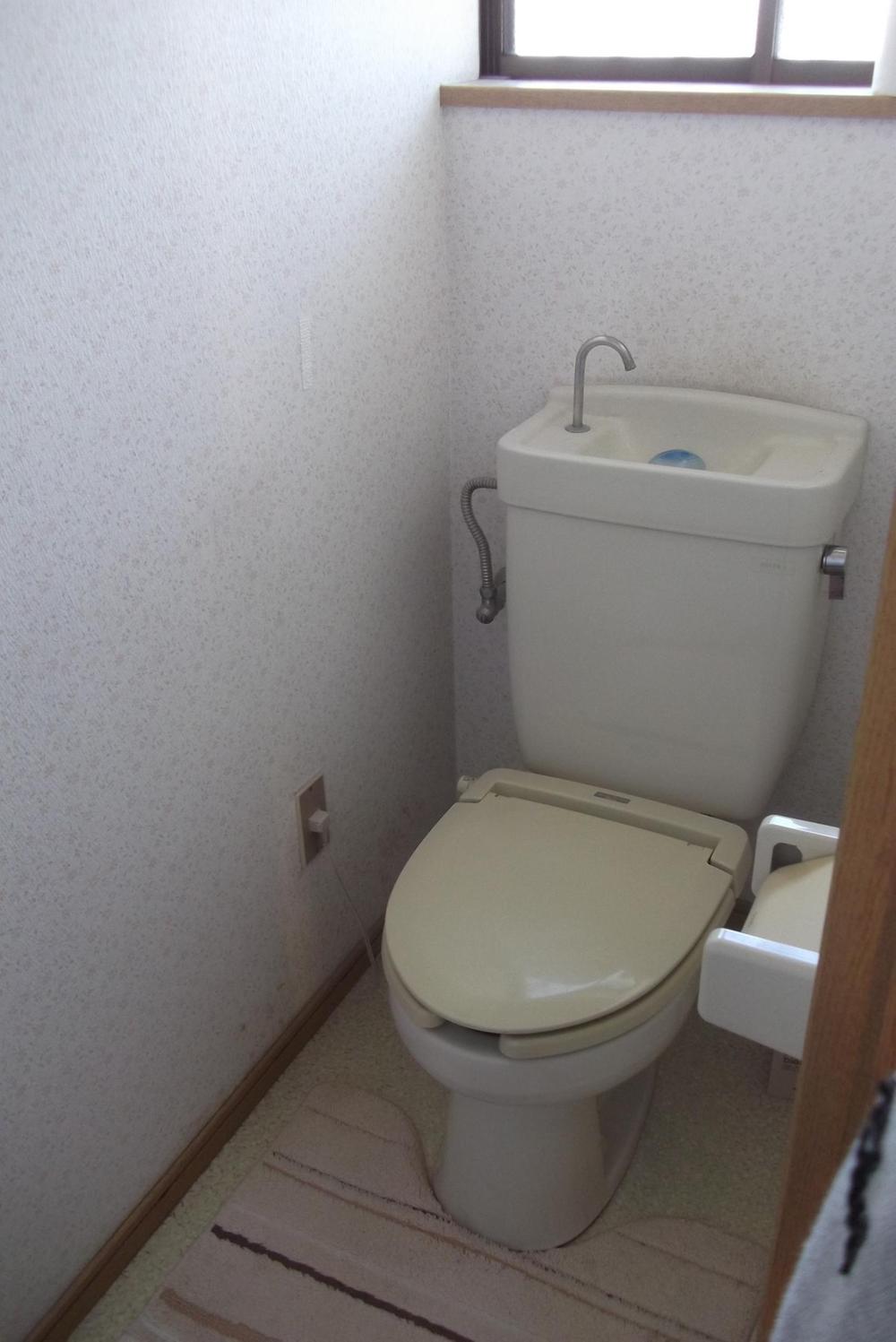 Indoor (10 May 2013) Shooting
室内(2013年10月)撮影
Garden庭 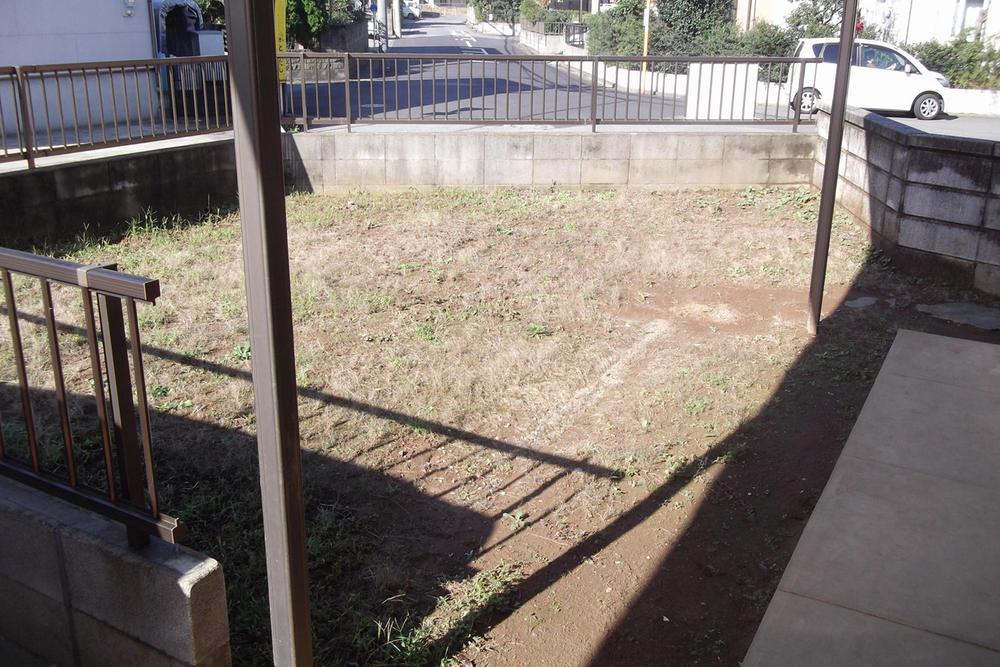 Local (10 May 2013) Shooting
現地(2013年10月)撮影
Location
| 




























