Used Homes » Kansai » Ibaraki Prefecture » Ushiku
 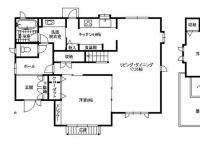
| | Ushiku, Ibaraki Prefecture 茨城県牛久市 |
| JR Joban Line "Ushiku" walk 15 minutes JR常磐線「牛久」歩15分 |
| Parking three or more possible, LDK20 tatami mats or more, System kitchen, Bathroom Dryer, All room storage, Corner lot, Shaping land, Barrier-free, Bathroom 1 tsubo or more, 2-story, Zenshitsuminami direction, Atrium, All living room flooring 駐車3台以上可、LDK20畳以上、システムキッチン、浴室乾燥機、全居室収納、角地、整形地、バリアフリー、浴室1坪以上、2階建、全室南向き、吹抜け、全居室フローリング |
| Parking three or more possible, LDK20 tatami mats or more, System kitchen, Bathroom Dryer, All room storage, Corner lot, Shaping land, Barrier-free, Bathroom 1 tsubo or more, 2-story, Zenshitsuminami direction, Atrium, All living room flooring, IH cooking heater, Walk-in closet, City gas 駐車3台以上可、LDK20畳以上、システムキッチン、浴室乾燥機、全居室収納、角地、整形地、バリアフリー、浴室1坪以上、2階建、全室南向き、吹抜け、全居室フローリング、IHクッキングヒーター、ウォークインクロゼット、都市ガス |
Features pickup 特徴ピックアップ | | Parking three or more possible / LDK20 tatami mats or more / System kitchen / Bathroom Dryer / All room storage / Corner lot / Shaping land / Barrier-free / Bathroom 1 tsubo or more / 2-story / Zenshitsuminami direction / Atrium / All living room flooring / IH cooking heater / Walk-in closet / City gas 駐車3台以上可 /LDK20畳以上 /システムキッチン /浴室乾燥機 /全居室収納 /角地 /整形地 /バリアフリー /浴室1坪以上 /2階建 /全室南向き /吹抜け /全居室フローリング /IHクッキングヒーター /ウォークインクロゼット /都市ガス | Price 価格 | | 32,800,000 yen 3280万円 | Floor plan 間取り | | 4LDK + S (storeroom) 4LDK+S(納戸) | Units sold 販売戸数 | | 1 units 1戸 | Total units 総戸数 | | 1 units 1戸 | Land area 土地面積 | | 218.19 sq m (66.00 tsubo) (Registration) 218.19m2(66.00坪)(登記) | Building area 建物面積 | | 161.27 sq m (48.78 tsubo) (Registration) 161.27m2(48.78坪)(登記) | Driveway burden-road 私道負担・道路 | | Nothing, West 6m width, South 6m width 無、西6m幅、南6m幅 | Completion date 完成時期(築年月) | | October 2005 2005年10月 | Address 住所 | | Ushiku, Ibaraki Prefecture Central 2 茨城県牛久市中央2 | Traffic 交通 | | JR Joban Line "Ushiku" walk 15 minutes JR常磐線「牛久」歩15分
| Contact お問い合せ先 | | Kowa home sales (Ltd.) TEL: 0297-70-9922 Please inquire as "saw SUUMO (Sumo)" 幸和住宅販売(株)TEL:0297-70-9922「SUUMO(スーモ)を見た」と問い合わせください | Building coverage, floor area ratio 建ぺい率・容積率 | | 60% ・ 200% 60%・200% | Time residents 入居時期 | | Consultation 相談 | Land of the right form 土地の権利形態 | | Ownership 所有権 | Structure and method of construction 構造・工法 | | Light-gauge steel 2-story 軽量鉄骨2階建 | Use district 用途地域 | | One dwelling 1種住居 | Overview and notices その他概要・特記事項 | | Facilities: Public Water Supply, This sewage, City gas, Parking: car space 設備:公営水道、本下水、都市ガス、駐車場:カースペース | Company profile 会社概要 | | <Mediation> Ibaraki Governor (1) home sales. No. 006,523 Kowa Co., Ltd. Yubinbango300-1516 Ibaraki Prefecture Toride Fujishiro south 1-5-1-2 floor <仲介>茨城県知事(1)第006523号幸和住宅販売(株)〒300-1516 茨城県取手市藤代南1-5-1-2階 |
Local appearance photo現地外観写真 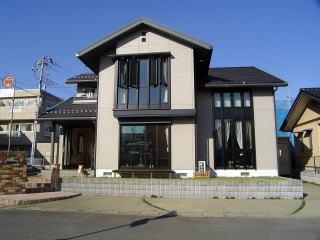 Local (11 May 2013) Shooting
現地(2013年11月)撮影
Floor plan間取り図 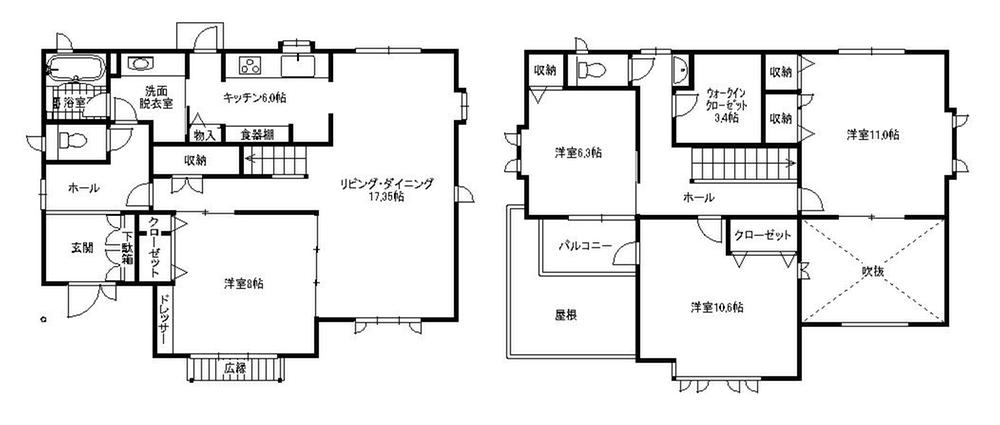 32,800,000 yen, 4LDK + S (storeroom), Land area 218.19 sq m , Building area 161.27 sq m
3280万円、4LDK+S(納戸)、土地面積218.19m2、建物面積161.27m2
Local appearance photo現地外観写真 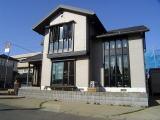 Appearance from the southeast side
南東側からの外観
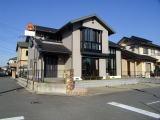 Appearance from the southwest side
南西側からの外観
Livingリビング 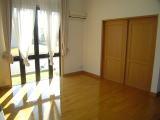 Living room with a large window
大型窓付きのリビング
Bathroom浴室 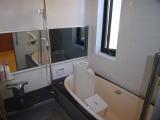 TV & AUDIO with bathroom
TV&AUDIO付き浴室
Kitchenキッチン 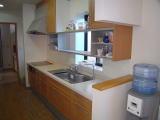 System kitchen
システムキッチン
Non-living roomリビング以外の居室 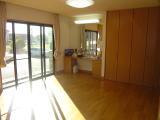 The first floor of the Western-style 10 quires more than
1階の洋室10帖超
Entrance玄関 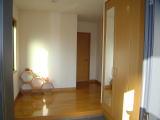 A spacious entrance
広々とした玄関
Wash basin, toilet洗面台・洗面所 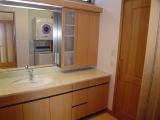 First floor large vanity
1階の大型洗面化粧台
Toiletトイレ 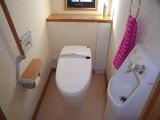 The first floor of a tankless toilet
1階のタンクレストイレ
Balconyバルコニー 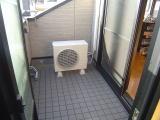 South-facing balcony
南向きのバルコニー
Other introspectionその他内観 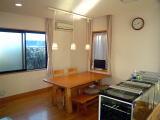 dining
ダイニング
Kitchenキッチン 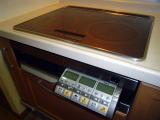 IH cooking heater
IHクッキングヒーター
Wash basin, toilet洗面台・洗面所 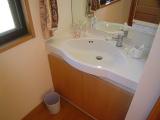 Second floor of the bathroom vanity
2階の洗面化粧台
Other introspectionその他内観  Vaulted ceiling in the living dining top
リビングダイニング上部の吹き抜け
Kitchenキッチン 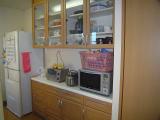 Large cupboard of
大型のカップボード
Other introspectionその他内観 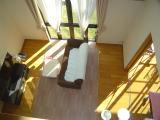 Go to the first floor from the stairwell
吹き抜けから1階を見る
Location
|



















