Used Homes » Kansai » Ibaraki Prefecture » Ushiku
 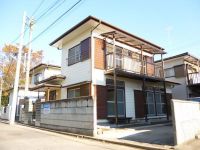
| | Ushiku, Ibaraki Prefecture 茨城県牛久市 |
| JR Joban Line "Ushiku" walk 18 minutes JR常磐線「牛久」歩18分 |
| ☆ ☆ Ushiku 220m until the second elementary school! It is child-rearing-friendly environment! ☆ ☆ ☆☆牛久第二小学校まで220m! 子育てにやさしい環境です!☆☆ |
Features pickup 特徴ピックアップ | | Parking two Allowed / Immediate Available / Interior and exterior renovation / System kitchen / Around traffic fewer / Japanese-style room / Shaping land / Washbasin with shower / 2-story / Warm water washing toilet seat / Underfloor Storage / The window in the bathroom / TV monitor interphone / City gas 駐車2台可 /即入居可 /内外装リフォーム /システムキッチン /周辺交通量少なめ /和室 /整形地 /シャワー付洗面台 /2階建 /温水洗浄便座 /床下収納 /浴室に窓 /TVモニタ付インターホン /都市ガス | Price 価格 | | 9.8 million yen 980万円 | Floor plan 間取り | | 3LDK 3LDK | Units sold 販売戸数 | | 1 units 1戸 | Land area 土地面積 | | 149.47 sq m (45.21 tsubo) (Registration) 149.47m2(45.21坪)(登記) | Building area 建物面積 | | 81.14 sq m (24.54 tsubo) (Registration) 81.14m2(24.54坪)(登記) | Driveway burden-road 私道負担・道路 | | Nothing, West 6m width 無、西6m幅 | Completion date 完成時期(築年月) | | August 1976 1976年8月 | Address 住所 | | Ushiku, Ibaraki Prefecture Tamiya-cho 茨城県牛久市田宮町 | Traffic 交通 | | JR Joban Line "Ushiku" walk 18 minutes
JR Joban Line "Hitachinoushiku" car 4.5km
JR Joban Line "Sanuki" car 6.4km JR常磐線「牛久」歩18分
JR常磐線「ひたち野うしく」車4.5km
JR常磐線「佐貫」車6.4km
| Related links 関連リンク | | [Related Sites of this company] 【この会社の関連サイト】 | Person in charge 担当者より | | Person in charge of real-estate and building FP Yoshida Regular Age: 40 Daigyokai experience: six years Kachitasu Tsukuba shop Yoshida. We propose a happy new life of our customers with a clean renovation completed housing! 担当者宅建FP吉田 正規年齢:40代業界経験:6年カチタスつくば店の吉田です。きれいなリフォーム済住宅でお客様の幸せな新生活を提案します! | Contact お問い合せ先 | | TEL: 0800-808-9963 [Toll free] mobile phone ・ Also available from PHS
Caller ID is not notified
Please contact the "saw SUUMO (Sumo)"
If it does not lead, If the real estate company TEL:0800-808-9963【通話料無料】携帯電話・PHSからもご利用いただけます
発信者番号は通知されません
「SUUMO(スーモ)を見た」と問い合わせください
つながらない方、不動産会社の方は
| Building coverage, floor area ratio 建ぺい率・容積率 | | Fifty percent ・ Hundred percent 50%・100% | Time residents 入居時期 | | Immediate available 即入居可 | Land of the right form 土地の権利形態 | | Ownership 所有権 | Structure and method of construction 構造・工法 | | Wooden 2-story 木造2階建 | Renovation リフォーム | | December 2013 interior renovation completed (kitchen ・ toilet ・ wall ・ Some floor Exchange tatami mat other), December 2013 exterior renovation completed (outer wall paint ) 2013年12月内装リフォーム済(キッチン・トイレ・壁・一部床 畳表替 他)、2013年12月外装リフォーム済(外壁塗装 ) | Use district 用途地域 | | One low-rise 1種低層 | Overview and notices その他概要・特記事項 | | Contact: Yoshida regular, Facilities: Public Water Supply, This sewage, City gas, Parking: car space 担当者:吉田 正規、設備:公営水道、本下水、都市ガス、駐車場:カースペース | Company profile 会社概要 | | <Seller> Minister of Land, Infrastructure and Transport (4) No. 005475 (Ltd.) Kachitasu Tsukuba shop Yubinbango305-0046 Higashi, Tsukuba, Ibaraki, 2-31-5 <売主>国土交通大臣(4)第005475号(株)カチタスつくば店〒305-0046 茨城県つくば市東2-31-5 |
Local appearance photo現地外観写真 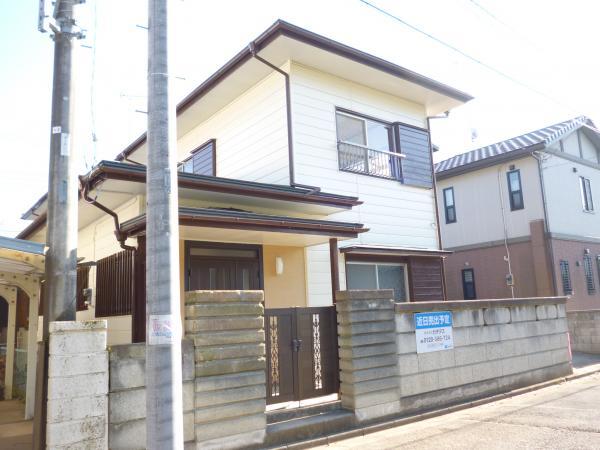 primary school, Park is close to raising children-friendly livable residential area.
小学校、公園近く子育てにやさしい住みやすい住宅地です。
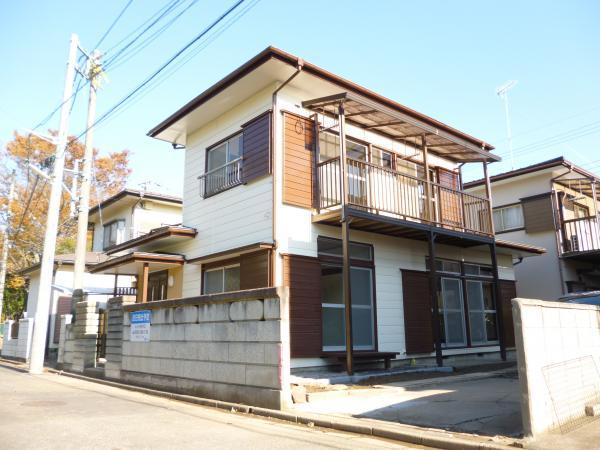 Now bright appearance in the exterior wall paint.
外壁塗装で明るい外観になりました。
Floor plan間取り図 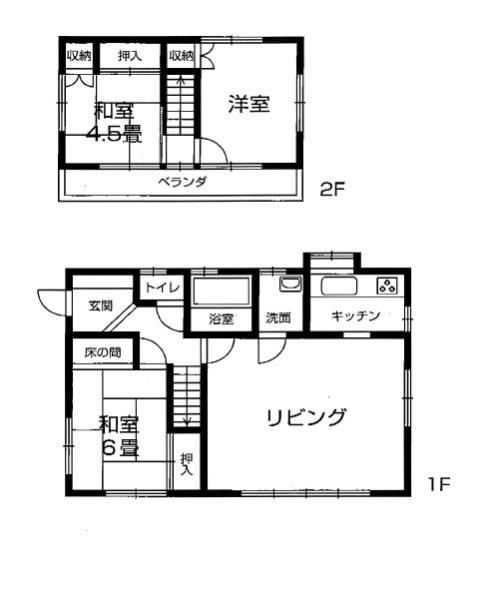 9.8 million yen, 3LDK, Land area 149.47 sq m , It has become all Shitsuminami facing in the floor plan of the building area 81.14 sq m 3LDK.
980万円、3LDK、土地面積149.47m2、建物面積81.14m2 3LDKの間取りで全室南向きになってます。
Livingリビング 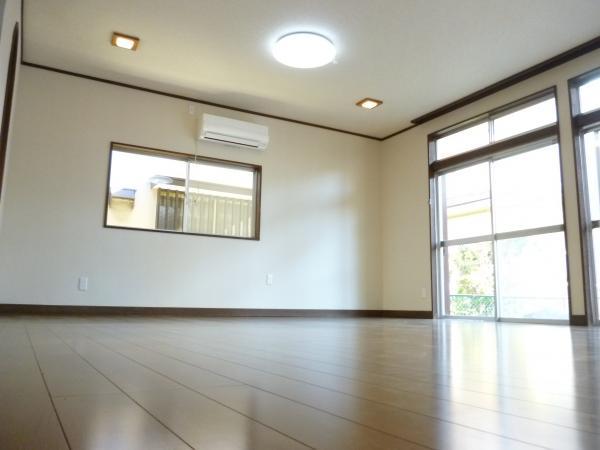 I was stuck living flooring. Finished in a bright, spacious living! It is convenient there is a small window at the top of the large windows.
リビングのフローリング貼りました。明るくゆったりとしたリビングに仕上がりました!大きな窓の上部には小窓があり便利です。
Bathroom浴室 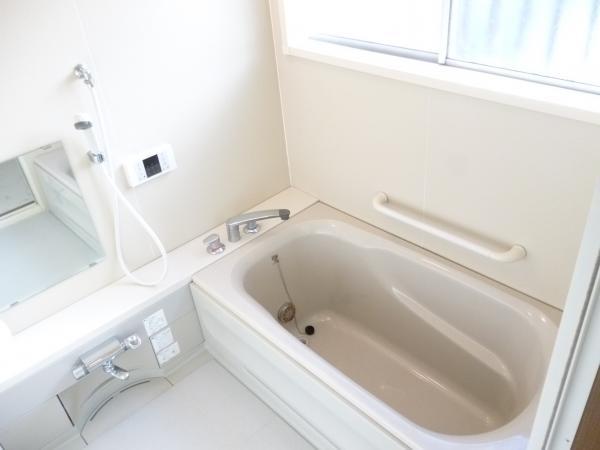 It has become a bath of 1 pyeong type. Please heal the fatigue of the day immersed loose.
1坪タイプのお風呂になってます。
ゆったり浸かって一日の疲れを癒して下さい。
Kitchenキッチン 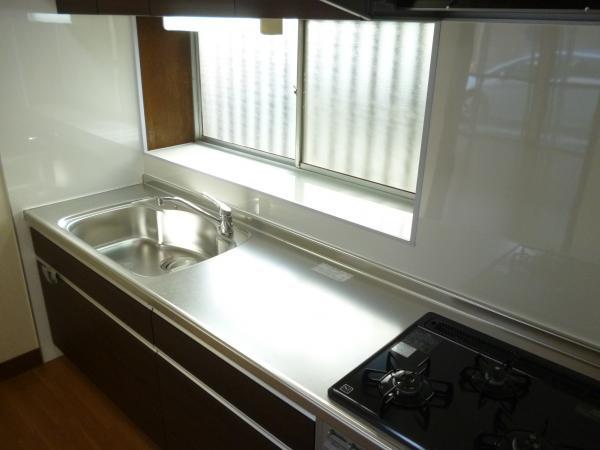 It has been replaced with a new system Kitchen. Your easy-care stainless steel type, We are looking forward to cooking a three-burner stove.
新しいシステムキッチンに交換しました。お手入れしやすいステンレスタイプ、3口コンロでお料理するのが楽しみですね。
Non-living roomリビング以外の居室 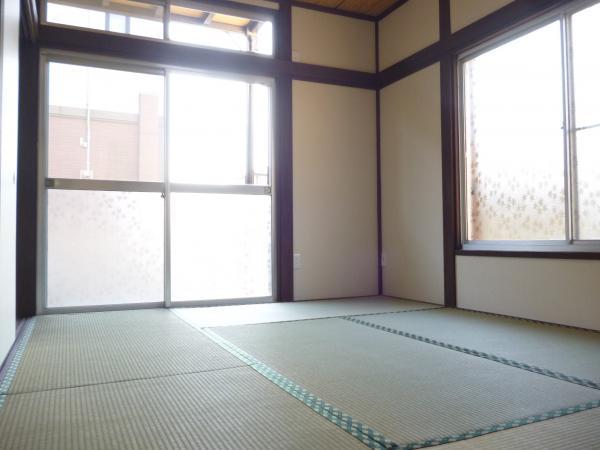 Japanese-style room has a tatami mat replacement. Please enjoy the aroma of the rush of new tatami.
和室は畳表替えをしました。新しい畳の井草の香りを楽しんでください。
Entrance玄関 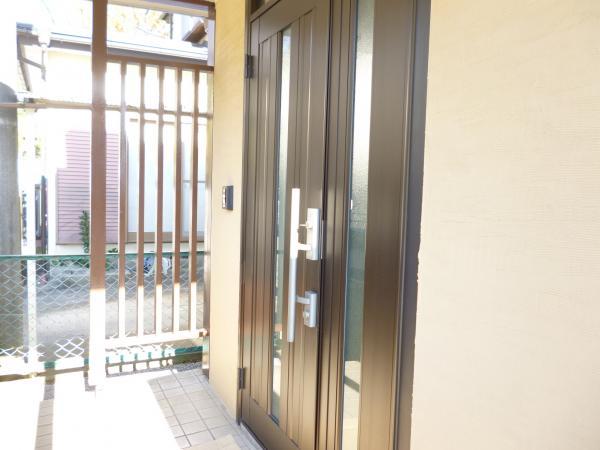 Outer wall around the entrance was finished bright Joripatto finish. Please by all means take a look at the local.
玄関周りの外壁はジョリパット仕上げで明るく仕上げました。ぜひ現地を見てみてください。
Wash basin, toilet洗面台・洗面所 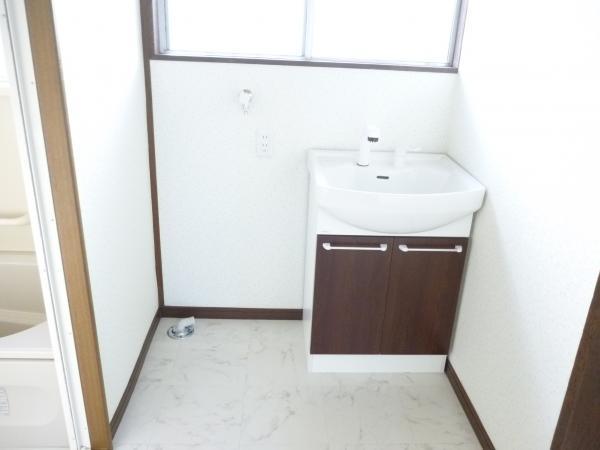 Exchange did shower washbasin of peace of mind, even a busy morning.
忙しい朝でも安心のシャワー付き洗面台に交換しました。
Toiletトイレ 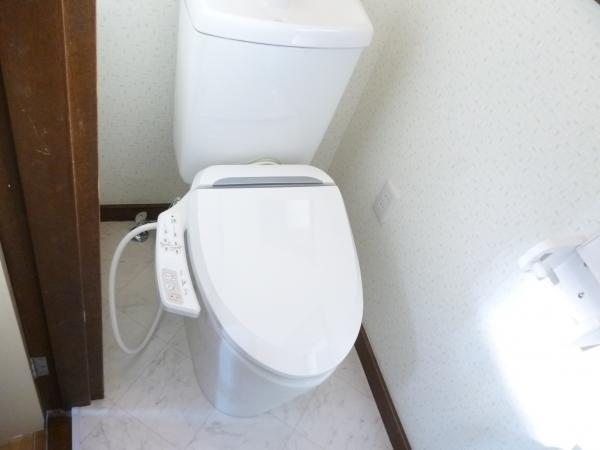 Toilet bowl ・ Toilet seat together we had made new. It is with warm water wash.
トイレは便器・便座共に新しく新調いたしました。温水洗浄付きです。
Balconyバルコニー 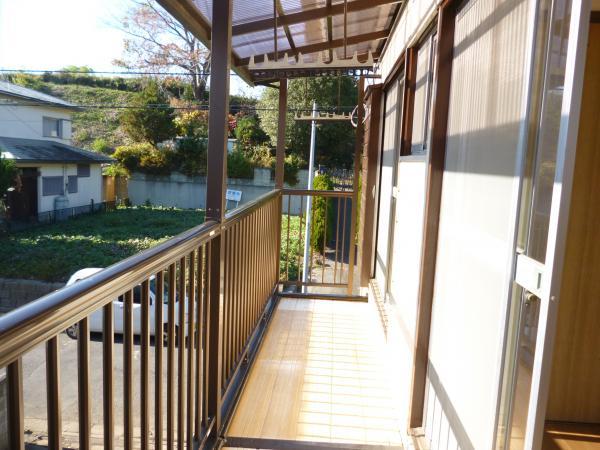 It is a balcony may be your futon dry in the sun a lot. Your laundry even in a sudden rain has eaves is safe.
バルコニーは日差したっぷりでお布団干しにも良いですね。庇があり急な雨でもお洗濯物は安心です。
Other introspectionその他内観 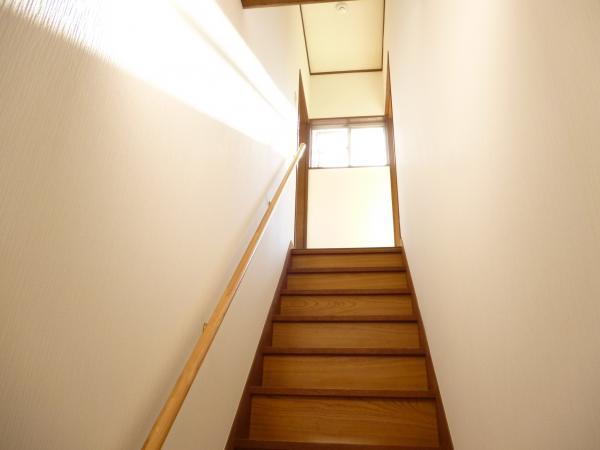 It is a photograph of the stairs. It is a light may be bright from the sunny second floor.
階段の写真です。日当たりの良い2階からの光が明るくて良いですね。
Other localその他現地 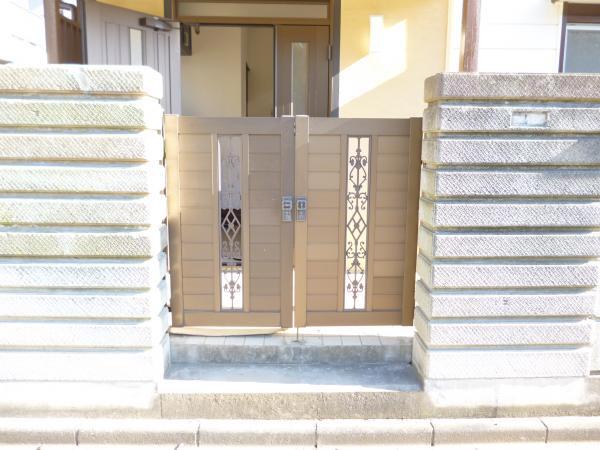 Entrance is the front of the gate.
玄関前の門扉です。
Otherその他 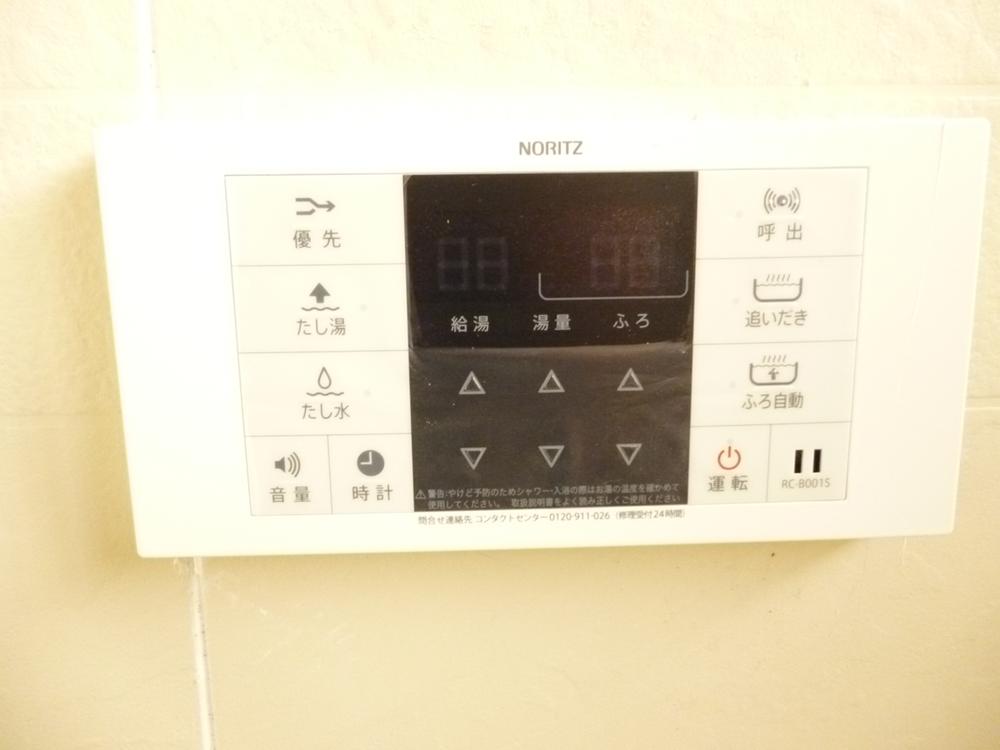 It is a hot-water supply panel of bathroom. Automatic hot water beam and Reheating with function. Temperature adjustment is Easy with the remote control.
浴室の給湯パネルです。自動湯はりや追い焚き機能付。温度調整がリモコンでらくらくです。
Livingリビング 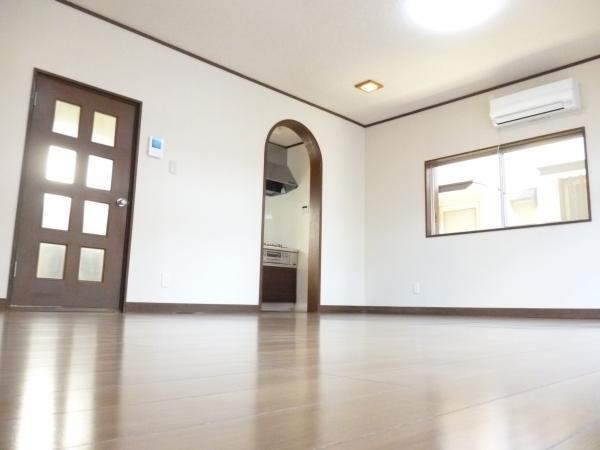 It will be living another angle. The entrance to the kitchen is a stylish atmosphere in the vaulted. We put a single air conditioning.
リビング別アングルになります。キッチンへの入口はアーチ型でお洒落な雰囲気です。エアコン1台付けました。
Non-living roomリビング以外の居室 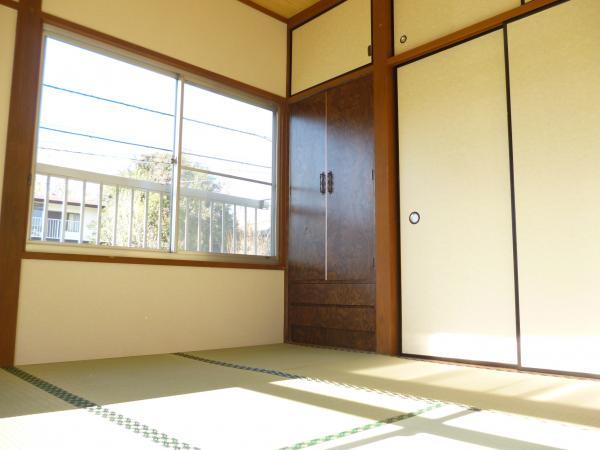 Second floor of the Japanese-style room. Of course tatami mat sort already, Sliding door is also already in place Paste. Relax sunny warm.
2階の和室。もちろん畳表替え済み、襖も貼り替え済みです。日当たり良くポカポカ寛げます。
Wash basin, toilet洗面台・洗面所 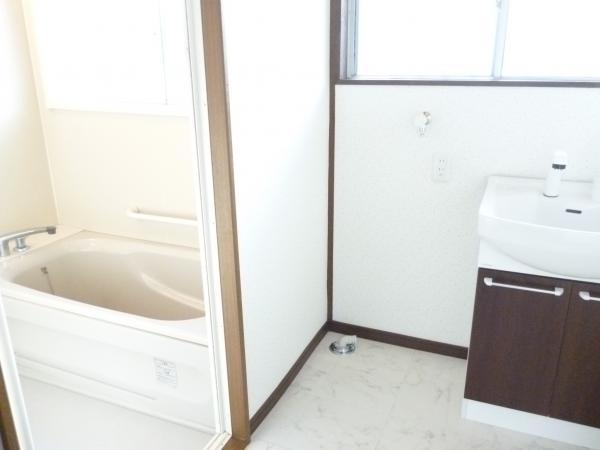 It is a photograph of the bathroom from the wash room. The floor of the wash room is always clean and clean and easy in the difficult cushion floor stain of water.
洗面室から浴室の写真です。洗面室の床は水のしみにくいクッションフロアでお手入れ簡単でいつも清潔。
Non-living roomリビング以外の居室 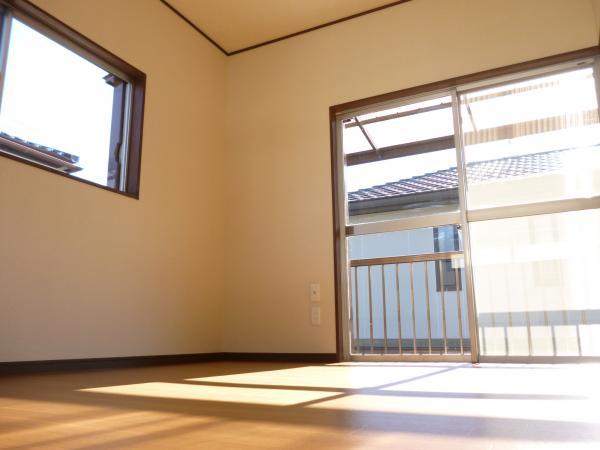 Second floor of the Western-style was instead stuck to the floor cushion floor. It goes out to the balcony from Western-style. Your laundry you can also hang out a lot.
2階の洋室は床クッションフロアに貼り替えました。洋室からはバルコニーへ出られます。お洗濯もたくさん干すことができます。
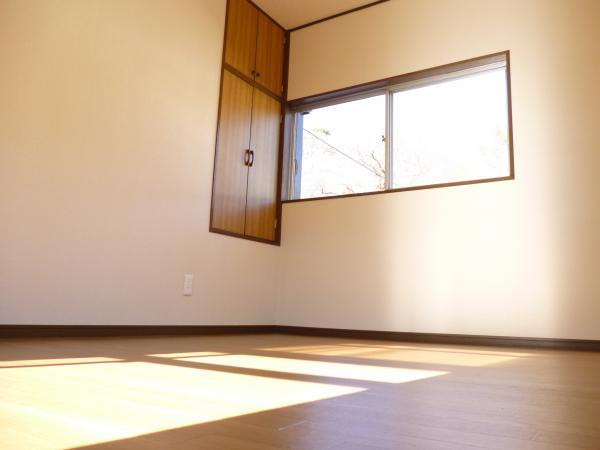 Second floor of the Western-style, It was taken from the window side.
2階の洋室、窓側から撮影しました。
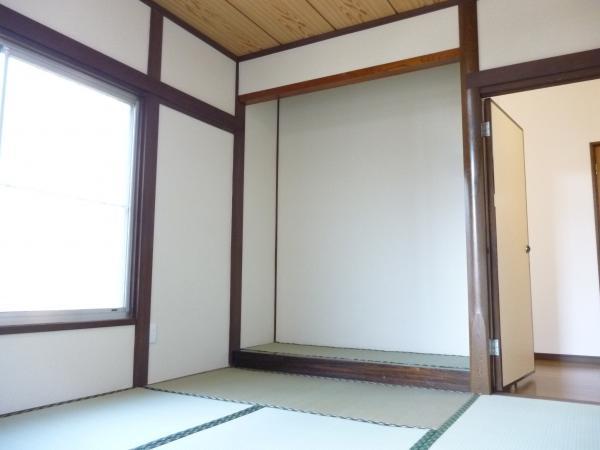 It was taken from the first floor of a Japanese-style room window side. Alcove of a Japanese-style room.
1階の和室窓側から撮影しました。床の間のある和室です。
Location
| 




















