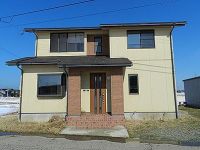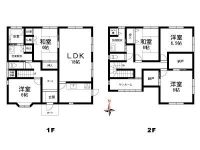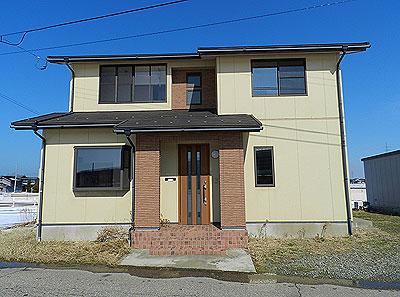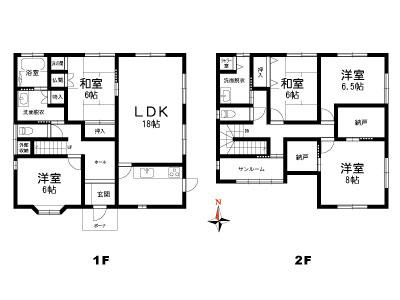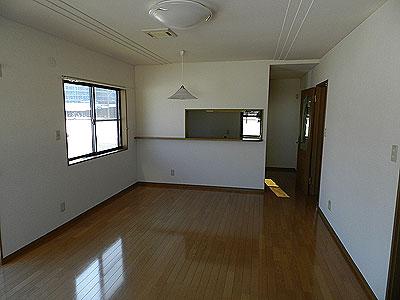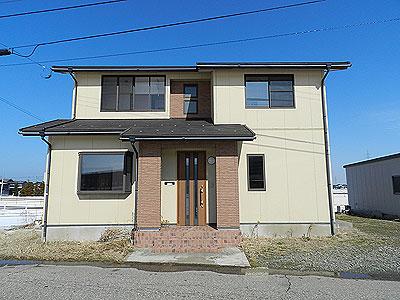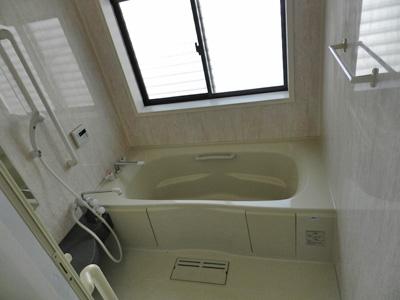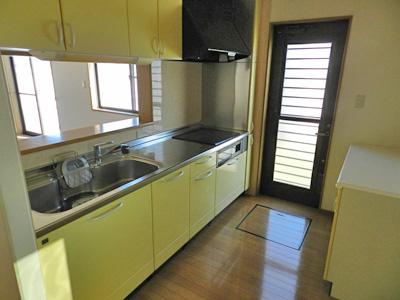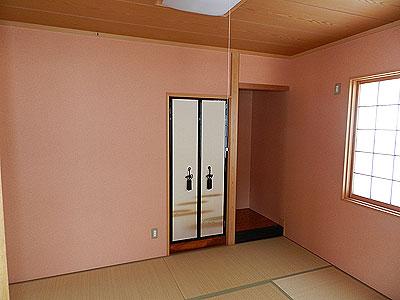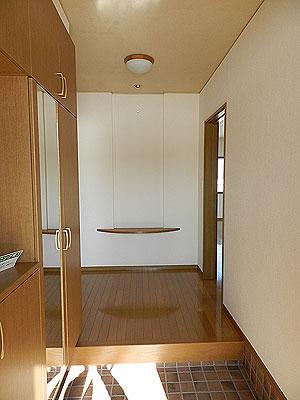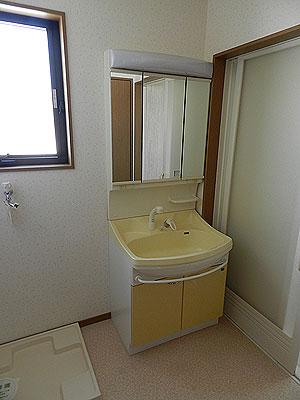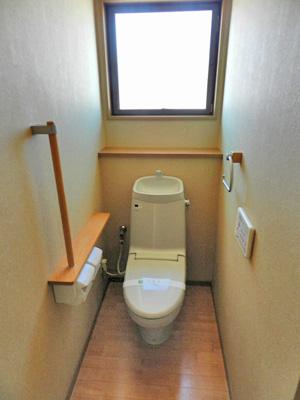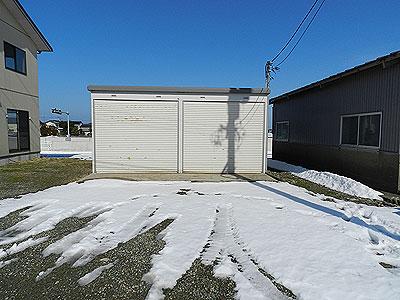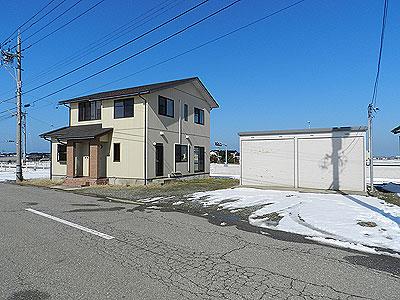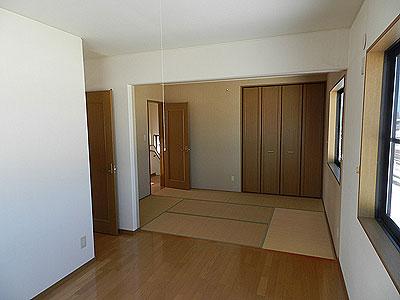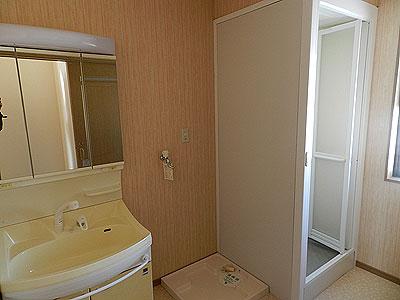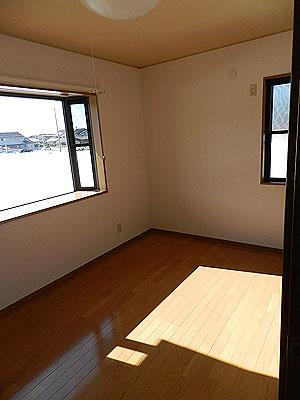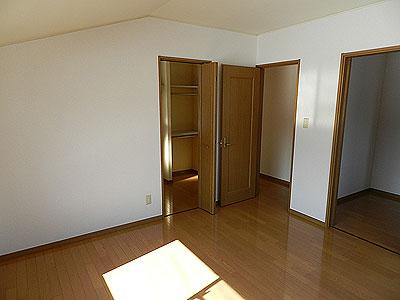|
|
Ishikawa Prefecture Hakusan
石川県白山市
|
|
Hokutetsu bus "Kagakasama" walk 17 minutes
北鉄バス「加賀笠間」歩17分
|
|
Open exclusive location is a must-see! ! Perfect for hobbies person in a separate building with garage. It is also good barbecue, etc. Since there is no building around
開放的な立地は必見!!別棟ガレージ付で多趣味な方にもピッタリ。周りに建物がないのでバーベキュー等も良いですね
|
|
■ 2 households corresponding spacious floor plan + spacious land about 100 square meters
■2世帯対応広々間取り+ゆったり土地約100坪
|
Features pickup 特徴ピックアップ | | Parking three or more possible / Immediate Available / Land 50 square meters or more / LDK18 tatami mats or more / Facing south / Yang per good / Siemens south road / Or more before road 6m / Japanese-style room / Garden more than 10 square meters / Idyll / Washbasin with shower / Face-to-face kitchen / Shutter - garage / Toilet 2 places / Bathroom 1 tsubo or more / 2-story / The window in the bathroom / Mu front building / A large gap between the neighboring house / Flat terrain 駐車3台以上可 /即入居可 /土地50坪以上 /LDK18畳以上 /南向き /陽当り良好 /南側道路面す /前道6m以上 /和室 /庭10坪以上 /田園風景 /シャワー付洗面台 /対面式キッチン /シャッタ-車庫 /トイレ2ヶ所 /浴室1坪以上 /2階建 /浴室に窓 /前面棟無 /隣家との間隔が大きい /平坦地 |
Price 価格 | | 21,800,000 yen 2180万円 |
Floor plan 間取り | | 5LDK 5LDK |
Units sold 販売戸数 | | 1 units 1戸 |
Land area 土地面積 | | 327 sq m (registration) 327m2(登記) |
Building area 建物面積 | | 140.2 sq m (registration) 140.2m2(登記) |
Driveway burden-road 私道負担・道路 | | Nothing, South 6.3m width (contact the road width 24.3m) 無、南6.3m幅(接道幅24.3m) |
Completion date 完成時期(築年月) | | December 2001 2001年12月 |
Address 住所 | | Ishikawa Prefecture Hakusan Miyanoho cho 石川県白山市宮保町 |
Traffic 交通 | | Hokutetsu bus "Kagakasama" walk 17 minutes 北鉄バス「加賀笠間」歩17分 |
Related links 関連リンク | | [Related Sites of this company] 【この会社の関連サイト】 |
Contact お問い合せ先 | | TEL: 0800-600-8292 [Toll free] mobile phone ・ Also available from PHS
Caller ID is not notified
Please contact the "saw SUUMO (Sumo)"
If it does not lead, If the real estate company TEL:0800-600-8292【通話料無料】携帯電話・PHSからもご利用いただけます
発信者番号は通知されません
「SUUMO(スーモ)を見た」と問い合わせください
つながらない方、不動産会社の方は
|
Building coverage, floor area ratio 建ぺい率・容積率 | | 60% ・ 200% 60%・200% |
Time residents 入居時期 | | Immediate available 即入居可 |
Land of the right form 土地の権利形態 | | Ownership 所有権 |
Structure and method of construction 構造・工法 | | Wooden 2-story 木造2階建 |
Use district 用途地域 | | Unspecified 無指定 |
Overview and notices その他概要・特記事項 | | Facilities: Well, Individual septic tank, Individual LPG, Parking: car space 設備:井戸、個別浄化槽、個別LPG、駐車場:カースペース |
Company profile 会社概要 | | <Employer ・ Marketing alliance (mediated)> Ishikawa Governor (4) No. 003348 (Ltd.) Asunaro Ju販 Kanazawa Station Nishiten Yubinbango920-0027 Kanazawa, Ishikawa Prefecture Station Nishijin-cho 1-39-8 <事業主・販売提携(媒介)>石川県知事(4)第003348号(株)あすなろ住販金沢駅西店〒920-0027 石川県金沢市駅西新町1-39-8 |
