Used Homes » Koshinetsu » Ishikawa Prefecture » Hakusan
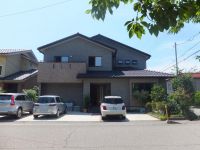 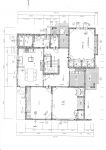
| | Ishikawa Prefecture Hakusan 石川県白山市 |
| JR Hokuriku Line "Matto" 10 minutes Chiyonohigashi 3-chome, walk 2 minutes by bus JR北陸本線「松任」バス10分千代野東3丁目歩2分 |
| Prefecture Corporation sale up to about 2000 units "Chiyono" heartland. Childcare ・ primary school ・ Clinic ・ Bank ・ Post office all within walking distance. Built shallow clean 62 square meters, Nearly isolation 2 household and multiplayer home also offices and classrooms, etc. combination direction 県公社分譲最大約2000戸「千代野」中心地域。保育・小学校・医院・銀行・郵便局皆徒歩圏。築浅綺麗な62坪、ほぼ分離2所帯や多人数家庭又事務所や教室等併用向 |
| Disabled 2 family house, Corresponding to the flat-35S, All-electric, Parking six Allowed, Land 81 square meters, Large oven ・ Dishwasher system Kitchen, Furnished structure, Bathroom Dryer, Yang per good, All room plenty of storage, A quiet residential area, Corner lot of the Pre-road semi-main road green road, Shaping land, garden ・ field, Washbasin with shower, Toilet 2 places, Bathroom 1 tsubo or more, Roof balcony two places, Sunroom, All Madofuku layer glass, Warm water washing toilet seat, loft, Underfloor Storage, TV monitor interphone, All living room flooring, Good view, IH cooking heater, Thermal storage type heaters, Walk-in closet, All room 6 tatami mats or more, Maintained sidewalk, In a large town, Attic storage, Occupancy is possible in one month after the contract バリアフリー2世帯住宅、フラット35Sに対応、オール電化、駐車6台可、土地81坪、大型オーブン・食洗機付システムキッチン、造付家具、浴室乾燥機、陽当り良好、全居室たっぷり収納、閑静な住宅地、前道準幹線道路緑道付との角地、整形地、庭・畑、シャワー付洗面台、トイレ2ヶ所、浴室1坪以上、ルーフバルコニー2ヶ所、サンルーム、全窓複層ガラス、温水洗浄便座、ロフト、床下収納、TVモニタ付インターホン、全居室フローリング、眺望良好、IHクッキングヒーター、蓄熱式暖房機、ウォークインクロゼット、全居室6畳以上、整備された歩道、大型タウン内、屋根裏収納、入居は契約後1ヶ月で可 |
Features pickup 特徴ピックアップ | | Corresponding to the flat-35S / Year Available / Parking three or more possible / Land 50 square meters or more / System kitchen / Bathroom Dryer / Yang per good / All room storage / Flat to the station / A quiet residential area / Around traffic fewer / Or more before road 6m / Corner lot / Shaping land / garden / Washbasin with shower / Toilet 2 places / Bathroom 1 tsubo or more / 2-story / 2 or more sides balcony / Double-glazing / Warm water washing toilet seat / loft / Underfloor Storage / TV monitor interphone / Leafy residential area / Mu front building / Ventilation good / All living room flooring / Good view / IH cooking heater / Dish washing dryer / Walk-in closet / All room 6 tatami mats or more / All-electric / Maintained sidewalk / In a large town / roof balcony / Flat terrain / 2 family house / Attic storage / Readjustment land within フラット35Sに対応 /年内入居可 /駐車3台以上可 /土地50坪以上 /システムキッチン /浴室乾燥機 /陽当り良好 /全居室収納 /駅まで平坦 /閑静な住宅地 /周辺交通量少なめ /前道6m以上 /角地 /整形地 /庭 /シャワー付洗面台 /トイレ2ヶ所 /浴室1坪以上 /2階建 /2面以上バルコニー /複層ガラス /温水洗浄便座 /ロフト /床下収納 /TVモニタ付インターホン /緑豊かな住宅地 /前面棟無 /通風良好 /全居室フローリング /眺望良好 /IHクッキングヒーター /食器洗乾燥機 /ウォークインクロゼット /全居室6畳以上 /オール電化 /整備された歩道 /大型タウン内 /ルーフバルコニー /平坦地 /2世帯住宅 /屋根裏収納 /区画整理地内 | Event information イベント情報 | | Local guide Board (please make a reservation beforehand) schedule / In public, but it is during your move, Please have your voice only almost at any time since the guidance can be booked. 現地案内会(事前に必ず予約してください)日程/公開中ご入居中ですが、ほぼ随時ご案内予約可能ですのでお声がけ下さい。 | Price 価格 | | 31 million yen 3100万円 | Floor plan 間取り | | 6LDKK + 2S (storeroom) 6LDKK+2S(納戸) | Units sold 販売戸数 | | 1 units 1戸 | Total units 総戸数 | | 2000 units 2000戸 | Land area 土地面積 | | 268.87 sq m (81.33 tsubo) (Registration) 268.87m2(81.33坪)(登記) | Building area 建物面積 | | 205.1 sq m (62.04 tsubo) (Registration) 205.1m2(62.04坪)(登記) | Driveway burden-road 私道負担・道路 | | Nothing, East 10.1m width (contact the road width 16m), North 6m width (contact the road width 17m) 無、東10.1m幅(接道幅16m)、北6m幅(接道幅17m) | Completion date 完成時期(築年月) | | July 2005 2005年7月 | Address 住所 | | Ishikawa Prefecture Hakusan Chiyononishi 1-1-5 石川県白山市千代野西1-1-5 | Traffic 交通 | | JR Hokuriku Line "Matto" 10 minutes Chiyonohigashi 3-chome, walk 2 minutes by bus JR北陸本線「松任」バス10分千代野東3丁目歩2分
| Related links 関連リンク | | [Related Sites of this company] 【この会社の関連サイト】 | Person in charge 担当者より | | Person in charge of brown seaweed Ura Courage 担当者和布浦 勇 | Contact お問い合せ先 | | MEURA estate TEL: 076-261-2723 Please inquire as "seen SUUMO (Sumo)" MEURA地所TEL:076-261-2723「SUUMO(スーモ)を見た」と問い合わせください | Building coverage, floor area ratio 建ぺい率・容積率 | | 60% ・ 80% 60%・80% | Time residents 入居時期 | | 1 month after the contract 契約後1ヶ月 | Land of the right form 土地の権利形態 | | Ownership 所有権 | Structure and method of construction 構造・工法 | | Wooden 2-story (framing method) 木造2階建(軸組工法) | Use district 用途地域 | | One low-rise 1種低層 | Overview and notices その他概要・特記事項 | | Contact: brown seaweed Ura Courage, Facilities: Public Water Supply, This sewage, Centralized LPG, Parking: car space 担当者:和布浦 勇、設備:公営水道、本下水、集中LPG、駐車場:カースペース | Company profile 会社概要 | | <Mediation> Ishikawa Governor (2) the first 003,762 No. MEURA estate Yubinbango920-0025 Kanazawa, Ishikawa Prefecture Ekinishihon cho 6-12-21-103 <仲介>石川県知事(2)第003762号MEURA地所〒920-0025 石川県金沢市駅西本町6-12-21-103 |
Local appearance photo現地外観写真 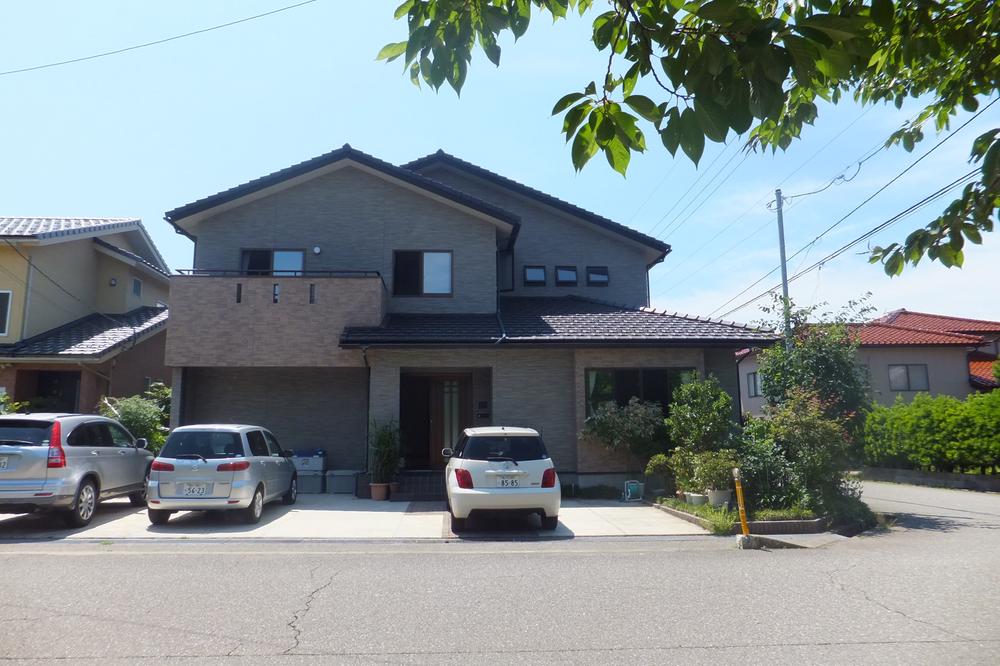 Eastern front
東正面
Floor plan間取り図 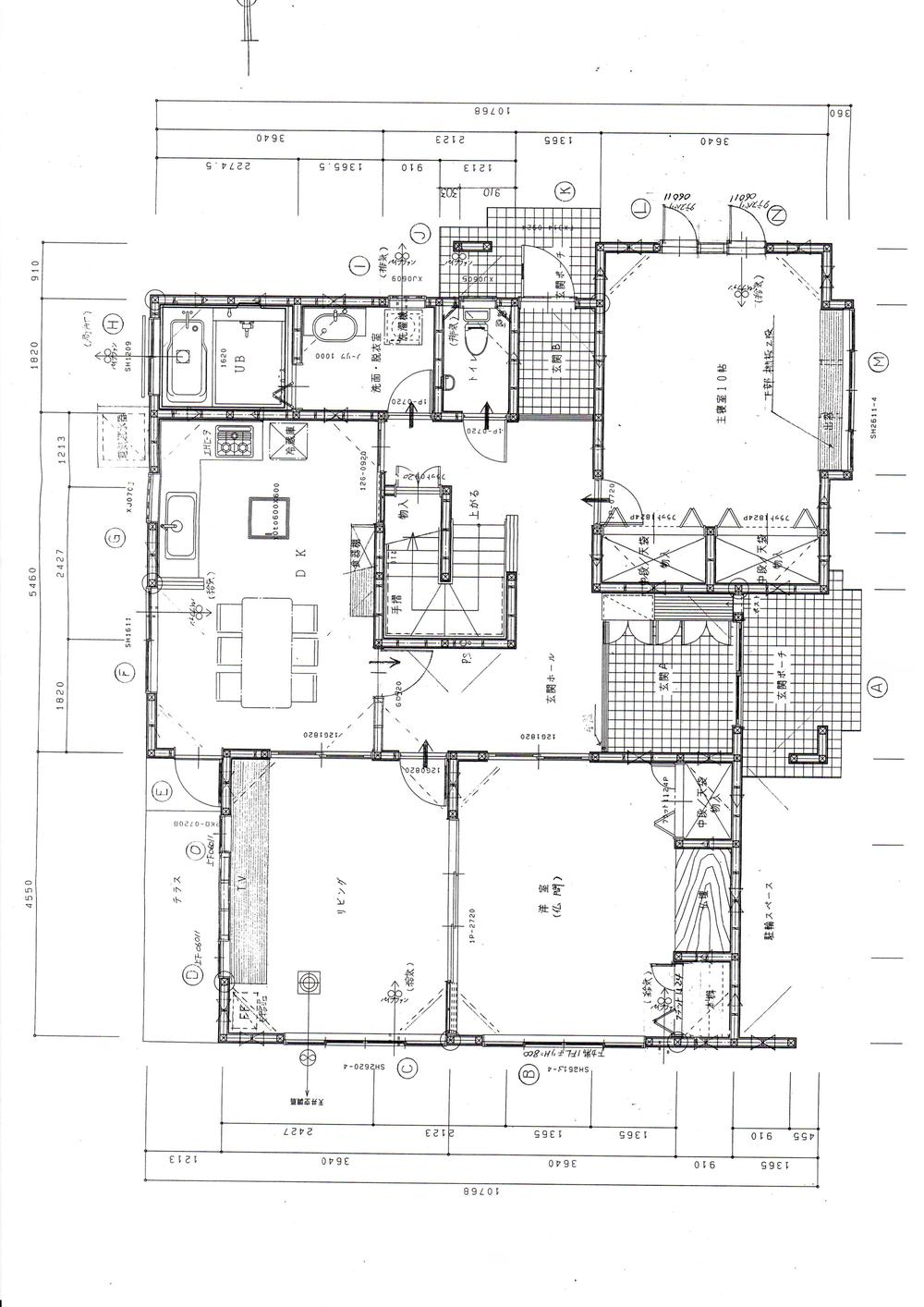 31 million yen, 6LDKK + 2S (storeroom), Land area 268.87 sq m , Building area 205.1 sq m 1 floor
3100万円、6LDKK+2S(納戸)、土地面積268.87m2、建物面積205.1m2 1階
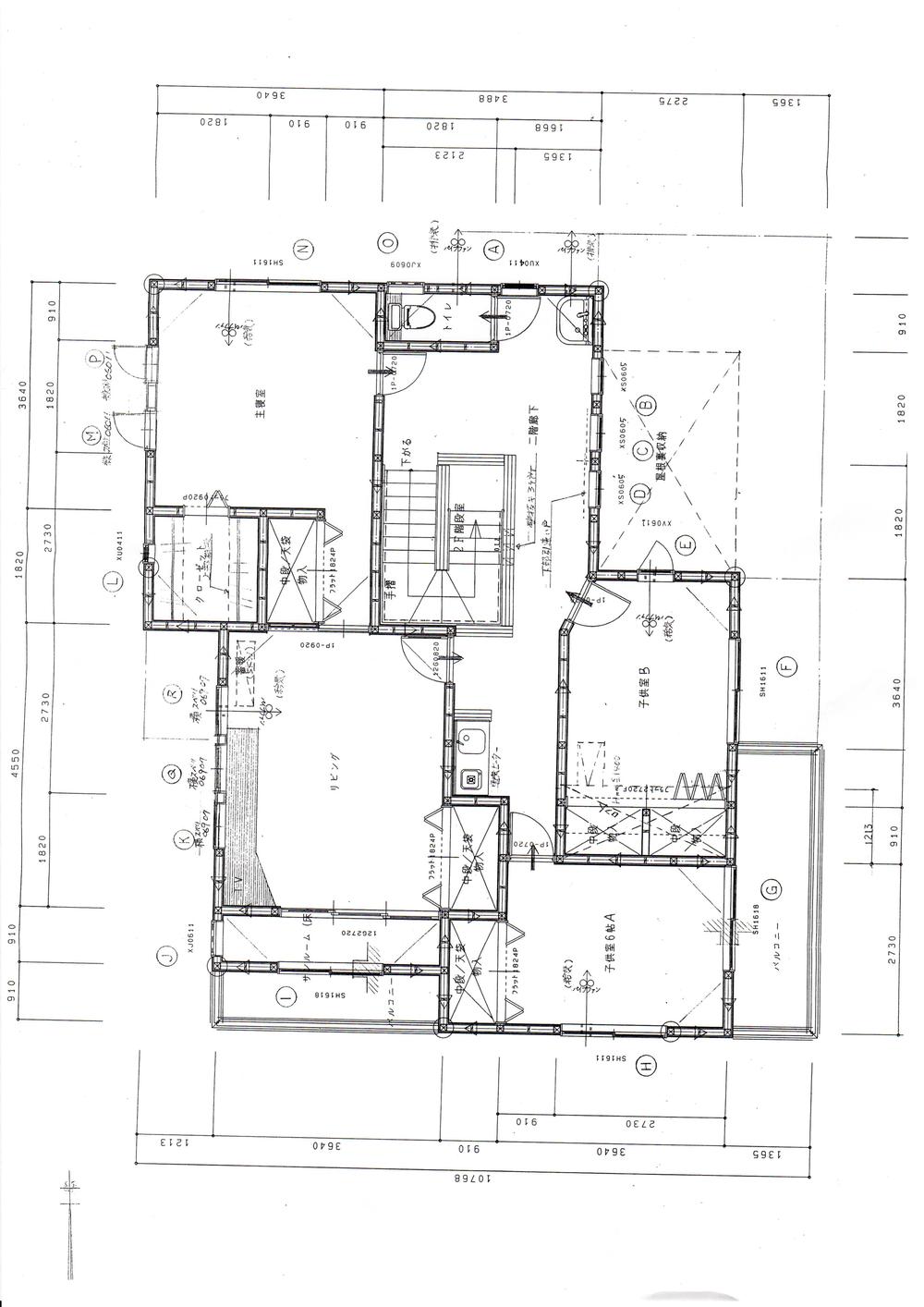 31 million yen, 6LDKK + 2S (storeroom), Land area 268.87 sq m , Building area 205.1 sq m 2 floor
3100万円、6LDKK+2S(納戸)、土地面積268.87m2、建物面積205.1m2 2階
Livingリビング 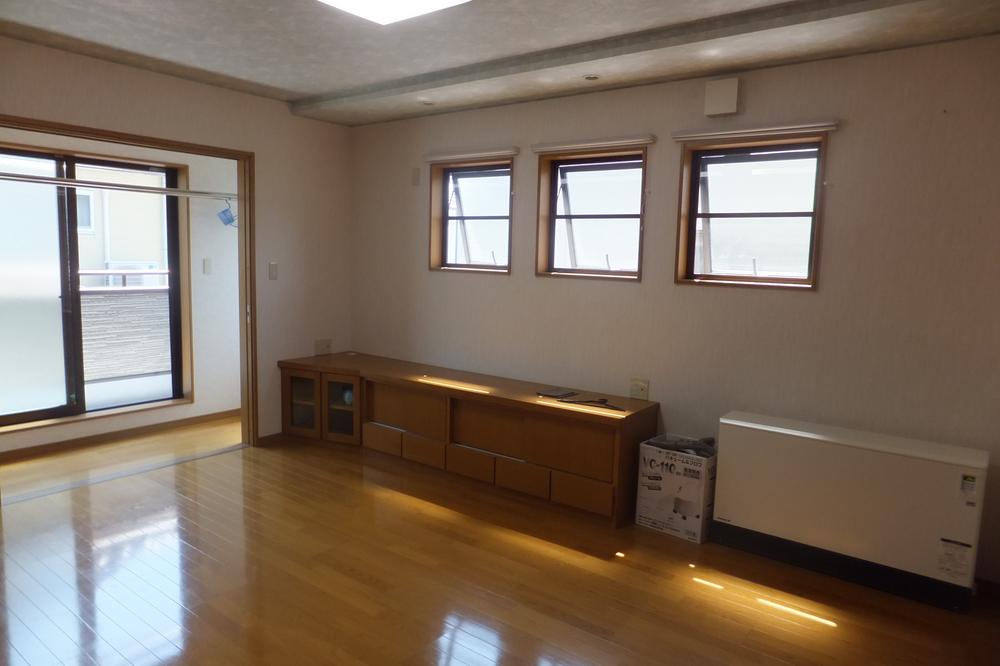 Second floor living room: furniture ・ With thermal storage heaters, Sun Room in the back ・ balcony
2階リビング:家具・蓄熱暖房機付、奥にサンルーム・バルコニー
Bathroom浴室 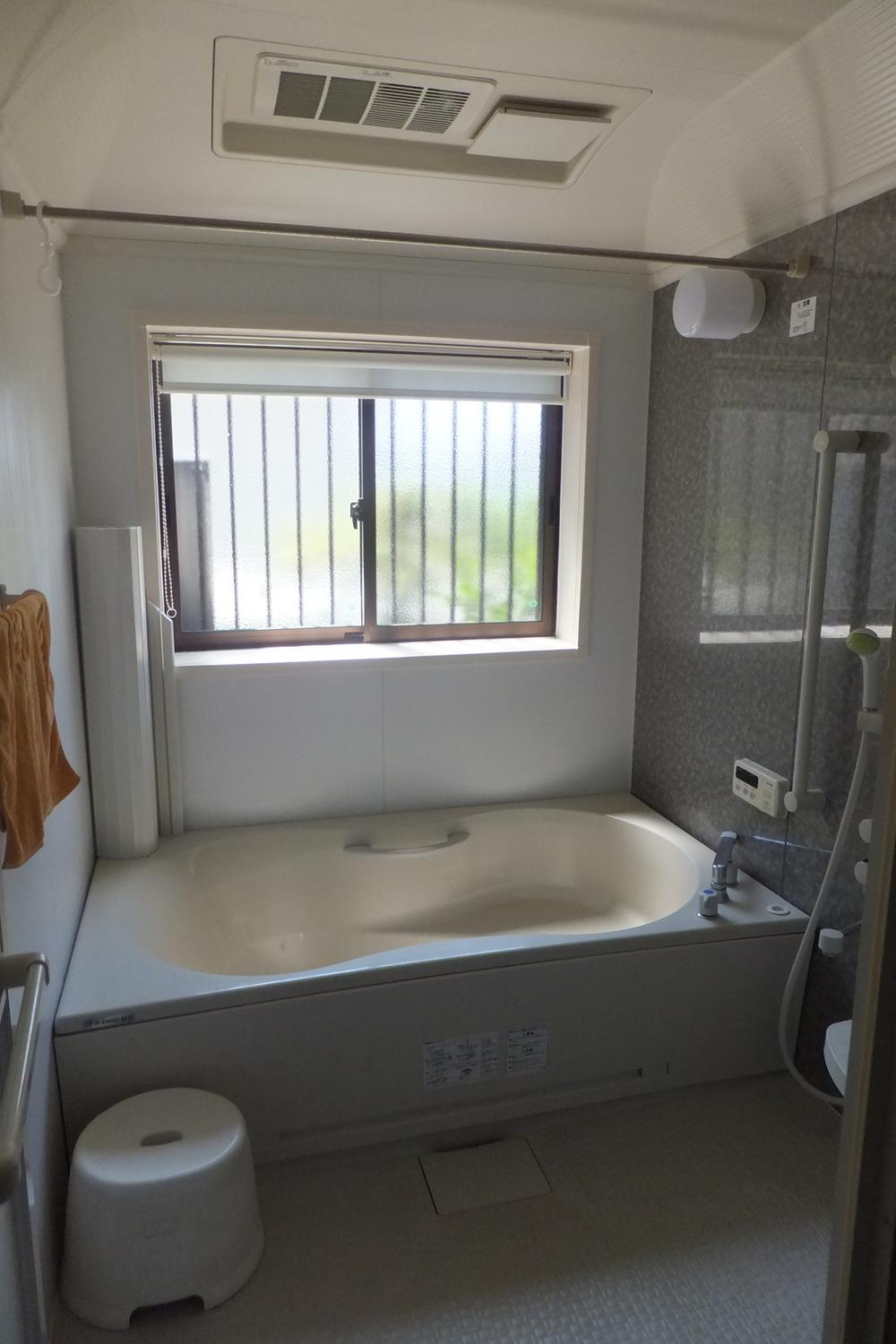 1 pyeong type with with dryer exhaust fan
乾燥機付換気扇付1坪タイプ
Kitchenキッチン 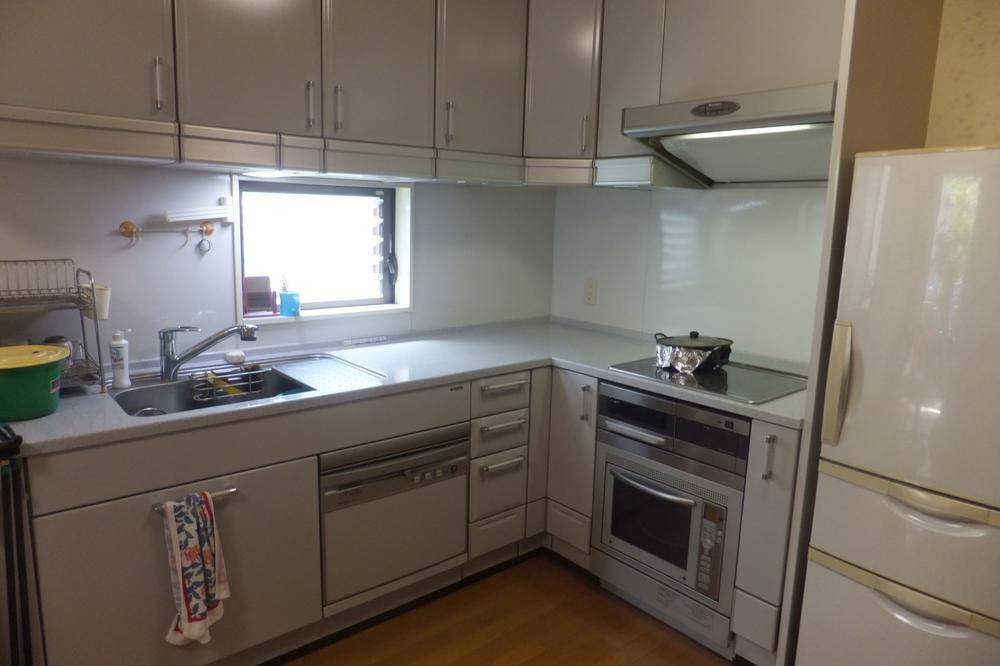 1st floor: large oven ・ Dishwasher high-grade system Kitchen
1階:大型オーブン・食洗機付ハイグレードシステムキッチン
Non-living roomリビング以外の居室 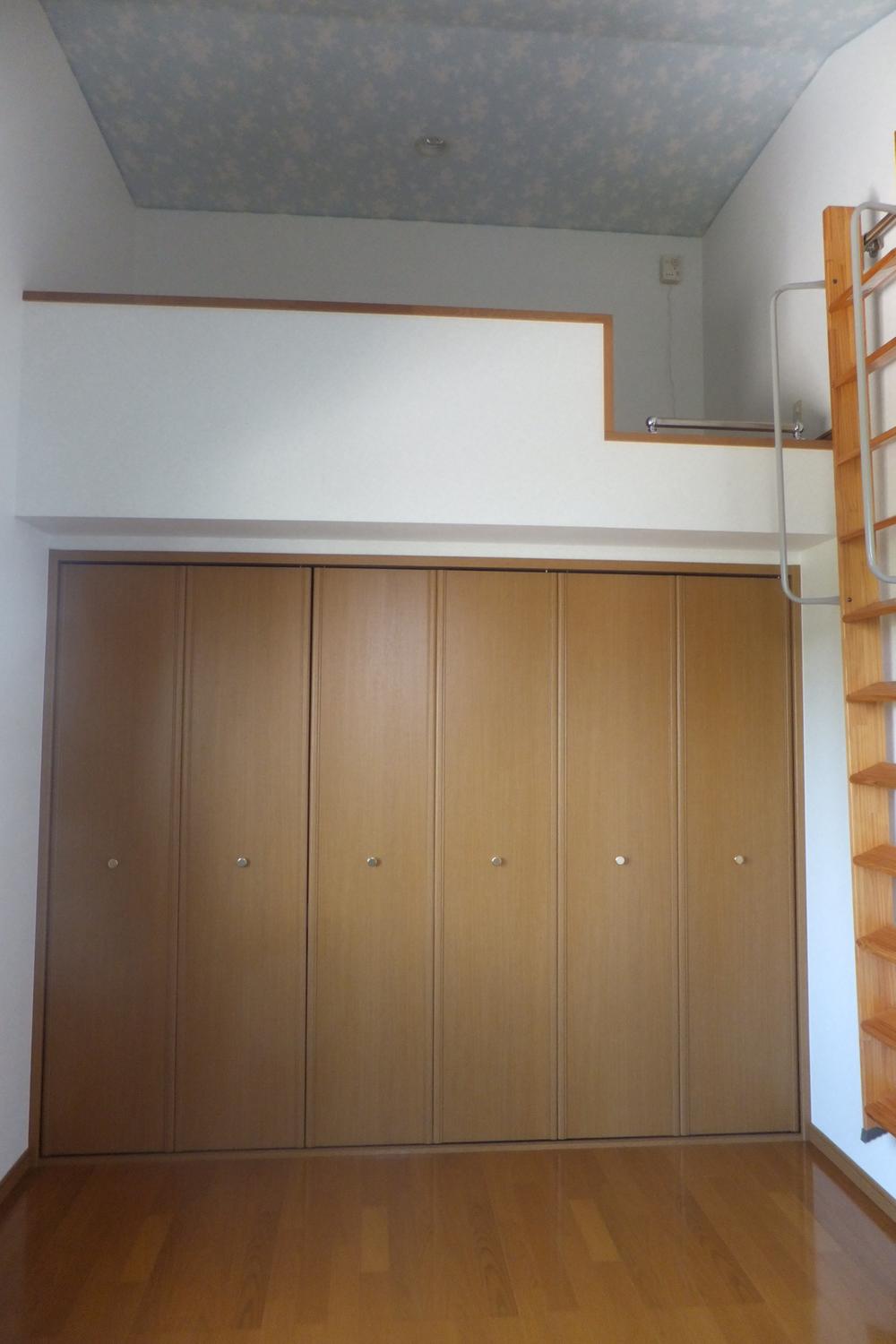 Second floor: with loft nursery 6 Pledge
2階:ロフト付子供部屋6帖
Receipt収納 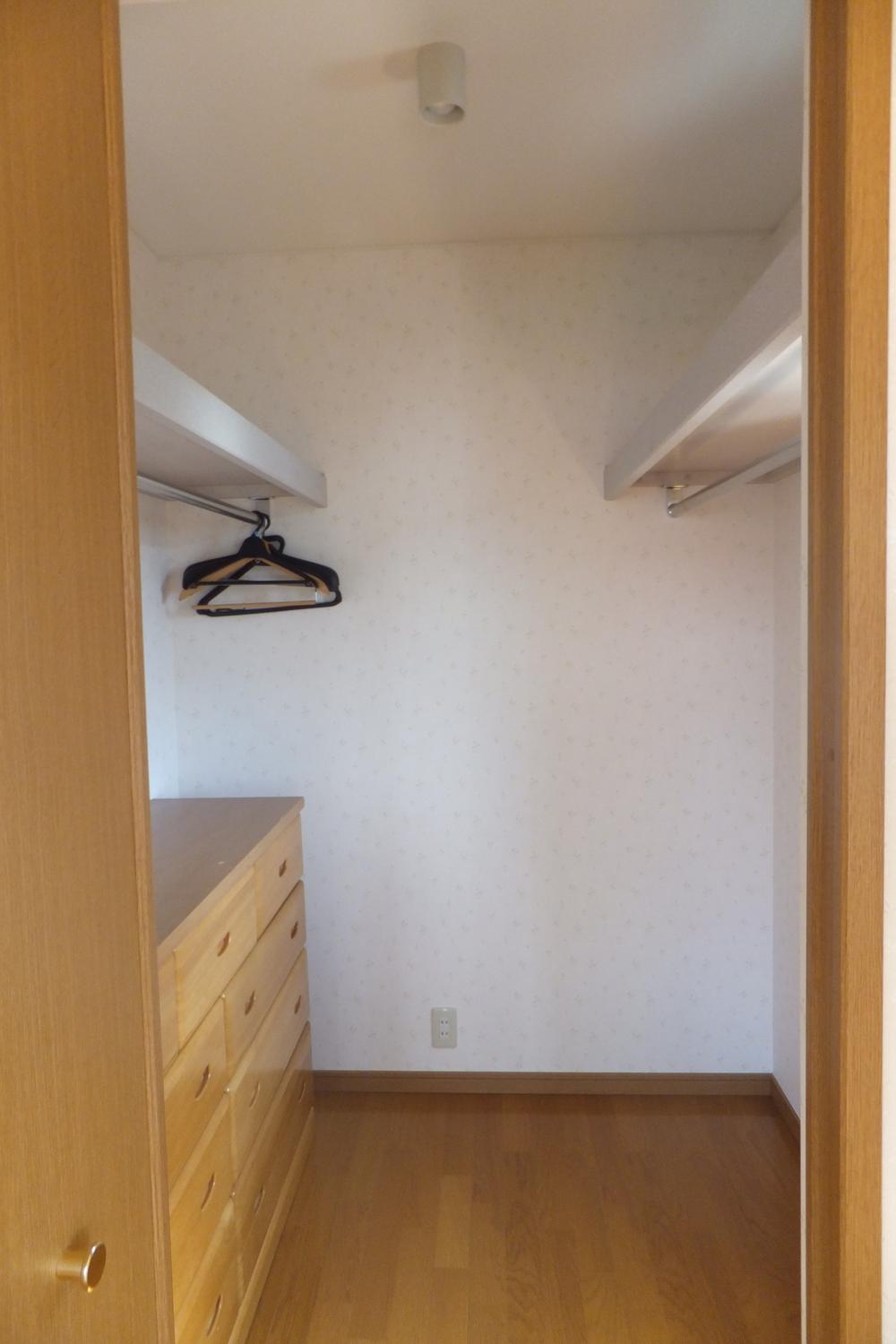 2 Kainushi bedroom closet
2階主寝室クローゼット
Toiletトイレ 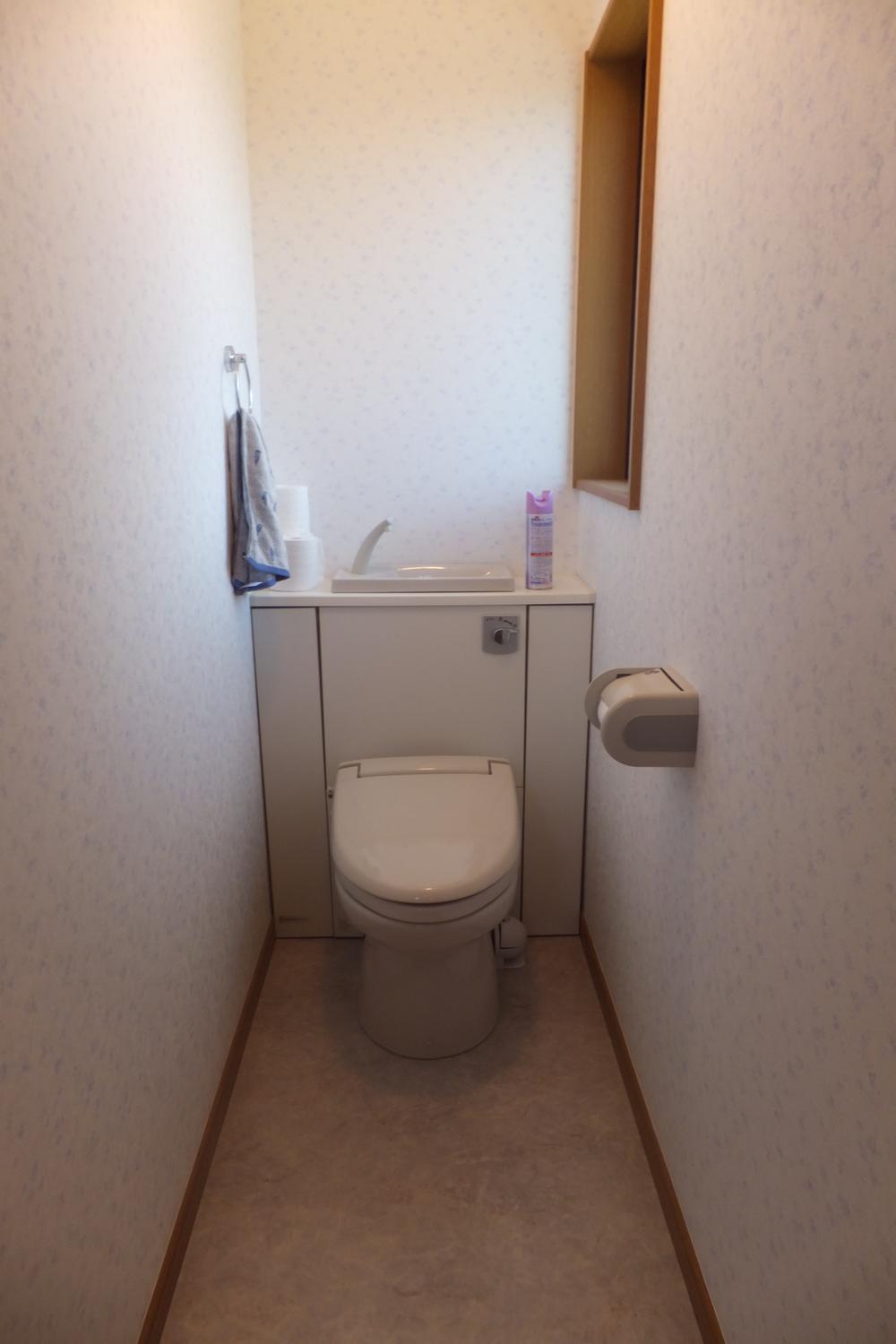 Second floor toilet
2階トイレ
Local photos, including front road前面道路含む現地写真 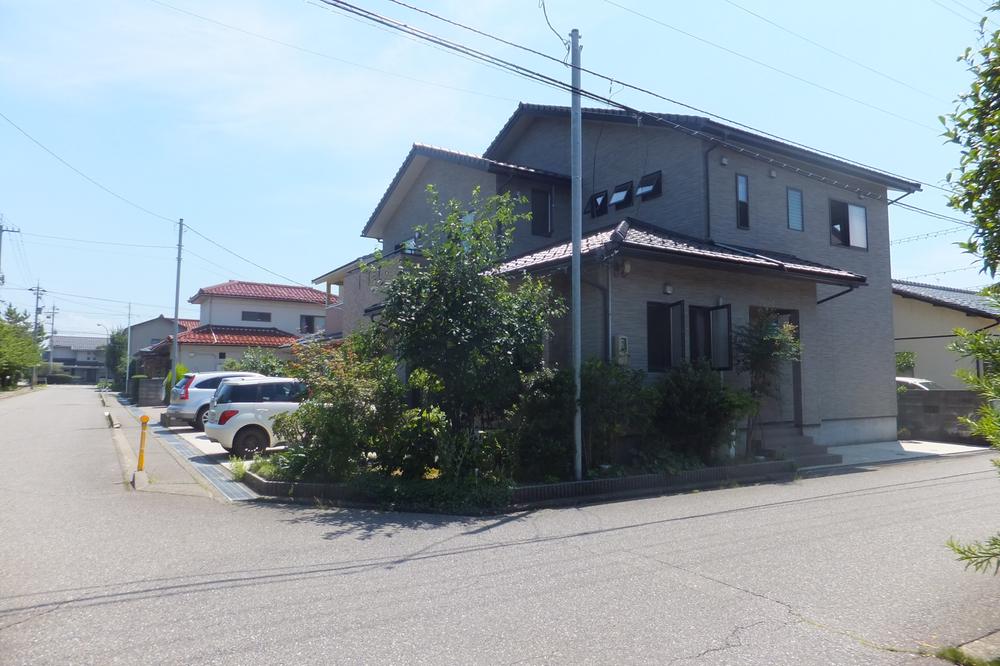 From the corner
角から
Other introspectionその他内観 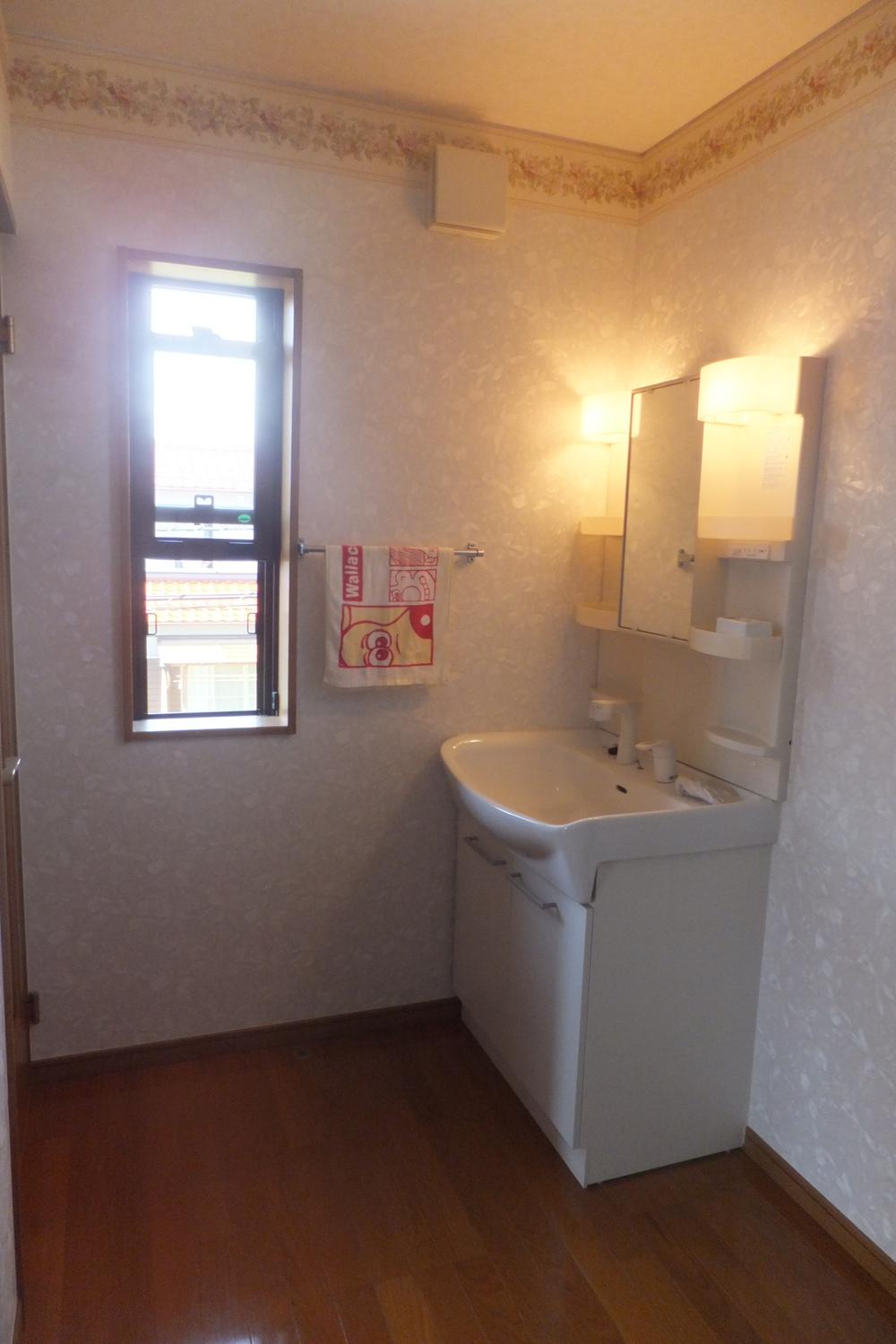 2nd floor Hall: wash basin Corner
2階ホール:洗面コーナー
View photos from the dwelling unit住戸からの眺望写真 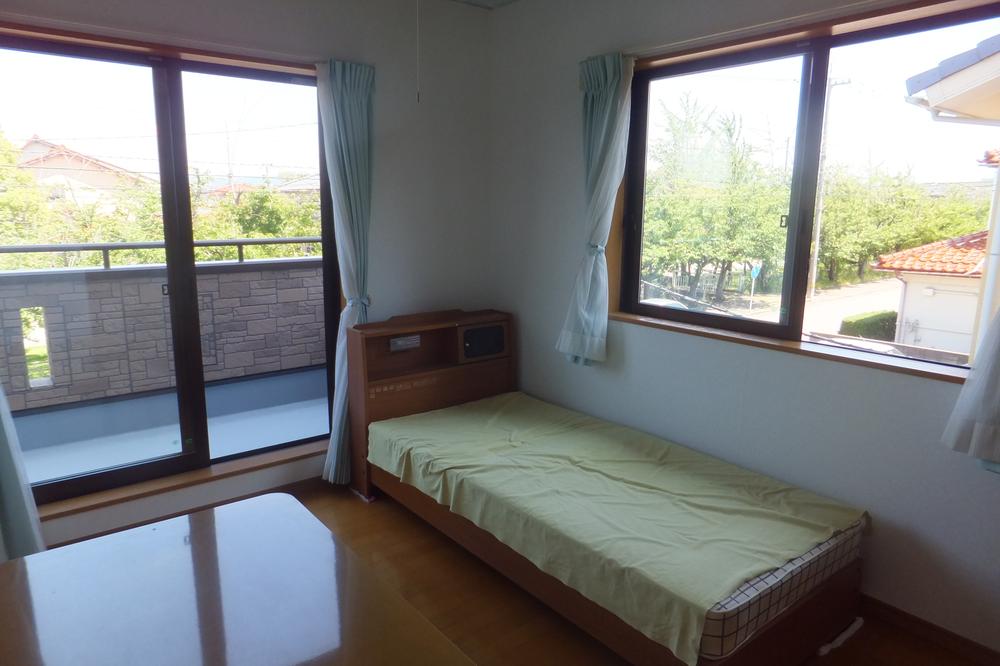 Second floor: the southeast side of the nursery 6 Pledge, It spreads the bright sunshine and the green
2階:南東側子供部屋6帖、明るい陽射しと緑が広がります
Non-living roomリビング以外の居室 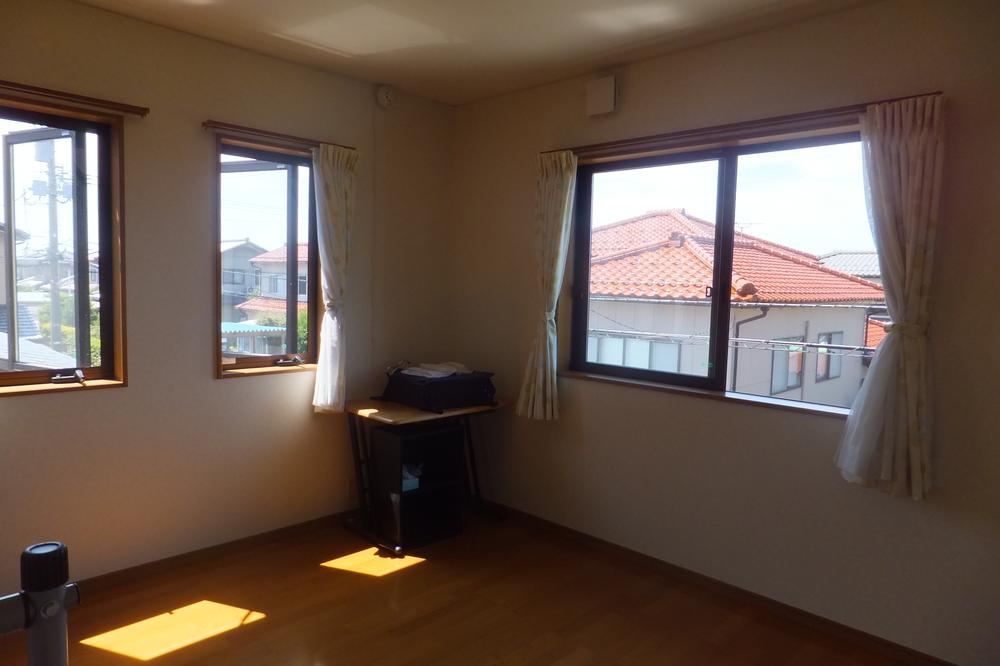 2 Kainushi bedroom
2階主寝室
Other introspectionその他内観 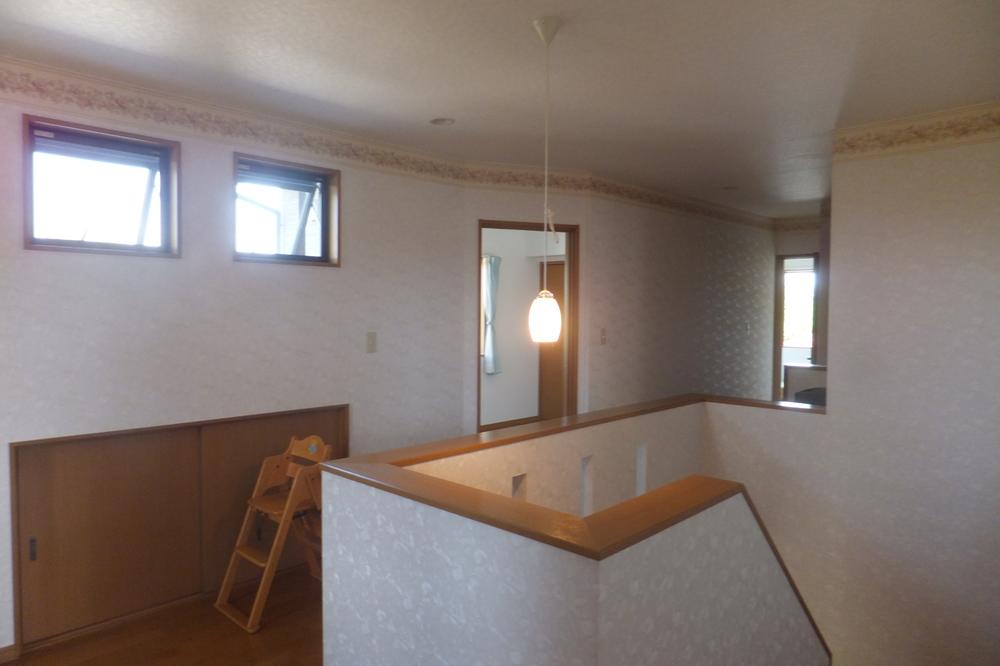 2nd floor hall: attic storage sliding door you will see under the left hand
2階ホール:左手下に小屋裏収納引戸が見えます
View photos from the dwelling unit住戸からの眺望写真 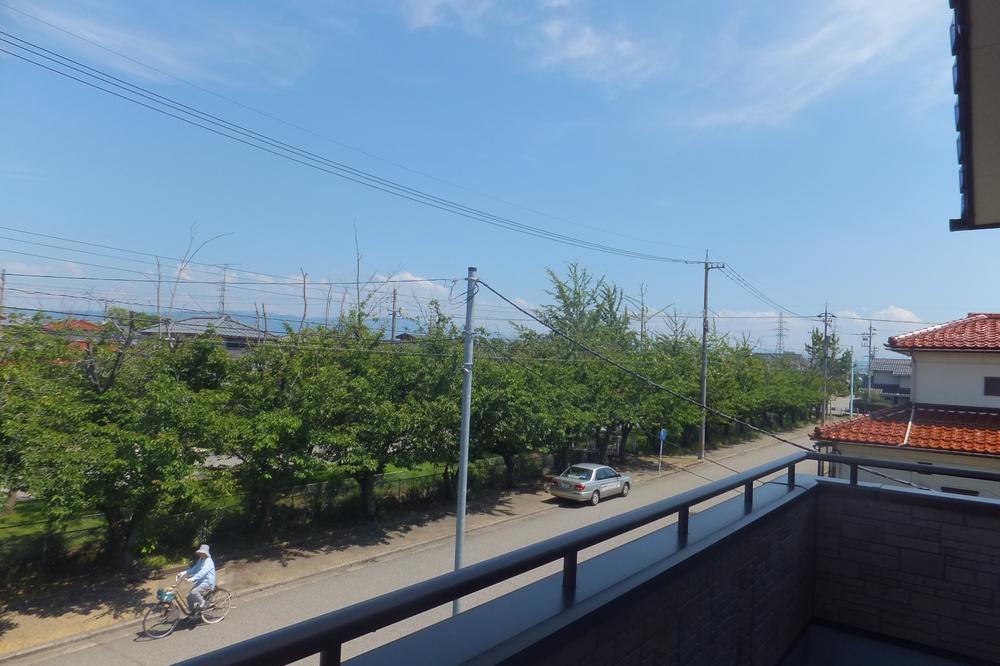 Southeast direction from the balcony: grown green is full
バルコニーから南東方向:成長した緑がいっぱい
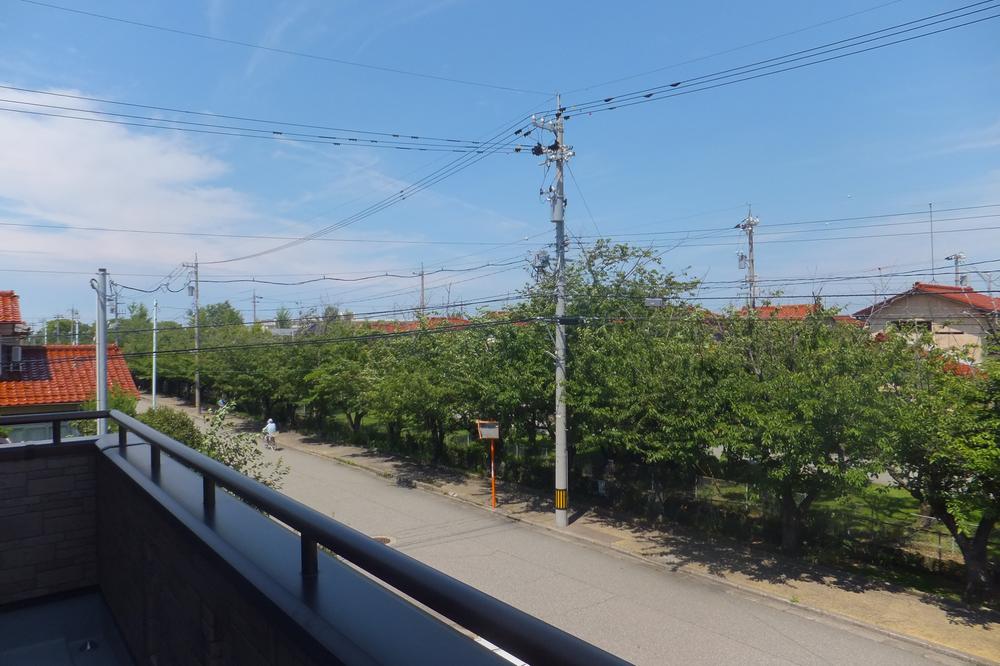 Northeast direction from the balcony: bus stop ・ primary school ・ Shopping is the direction of
バルコニーから北東方向:バス停・小学校・ショッピングの方向です
Entrance玄関 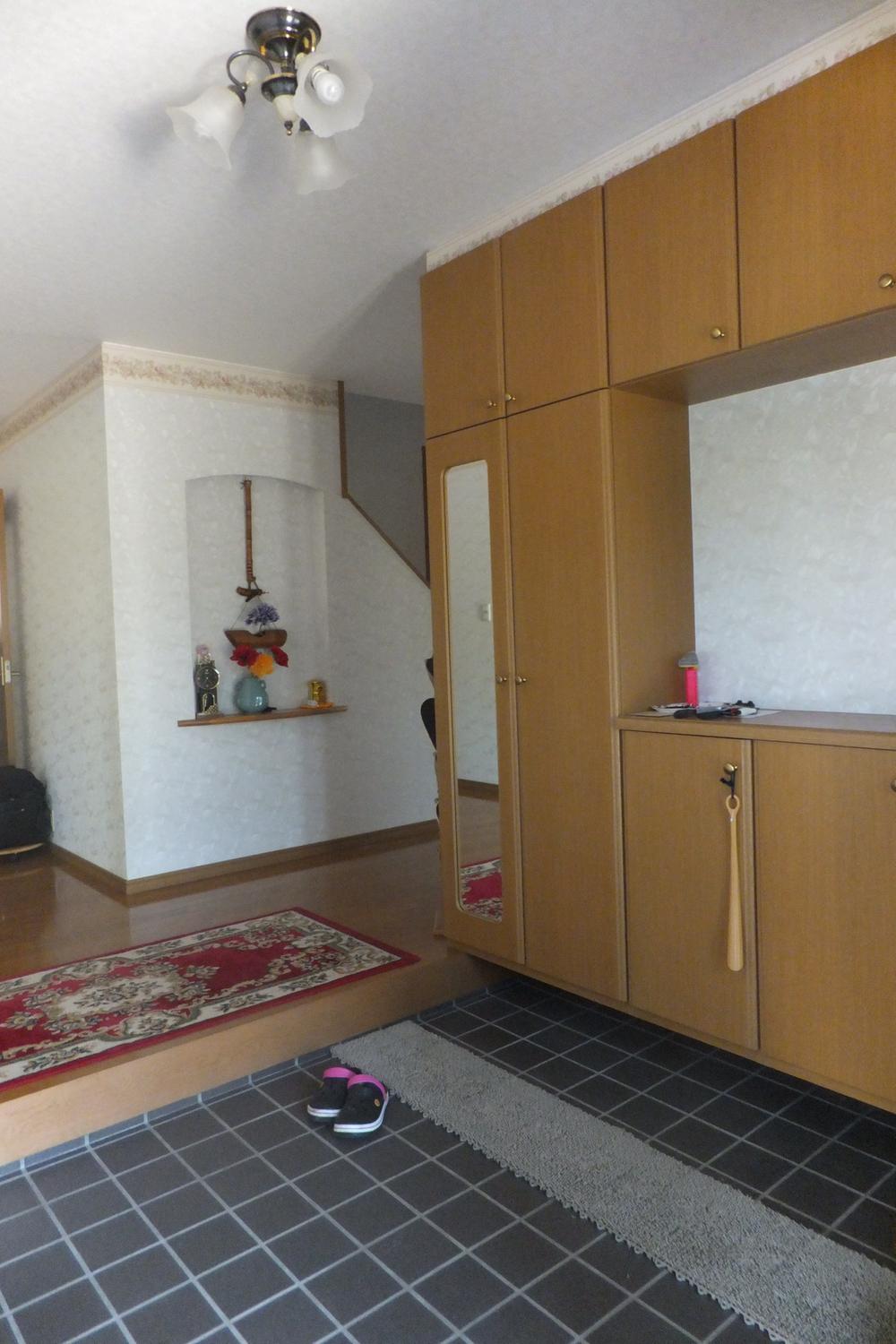 Spacious main entrance: with a large shoe box
広々メイン玄関:大型シューズボックス付
Non-living roomリビング以外の居室 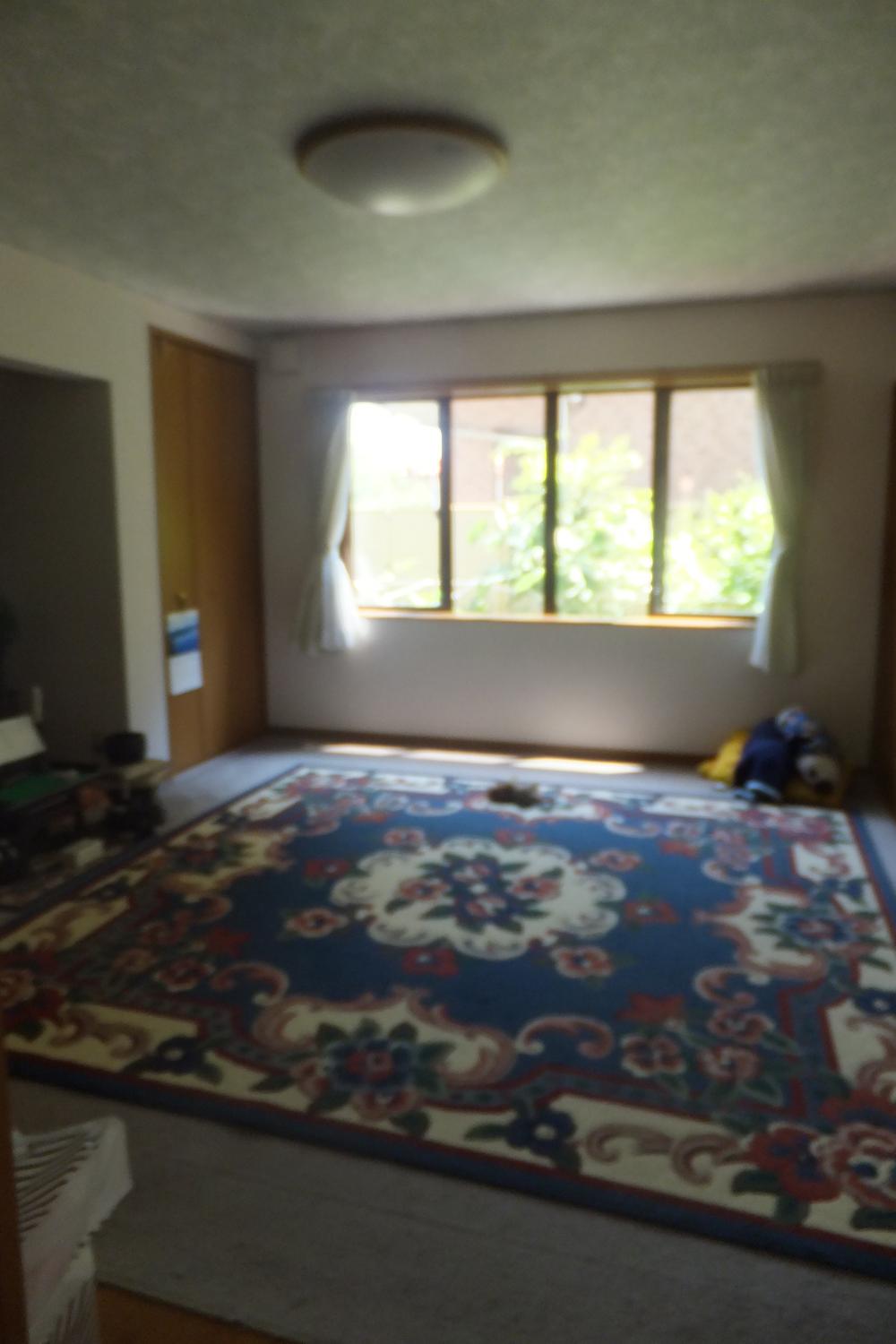 The first floor living room lasted 10 Pledge
1階リビング続き部屋10帖
Livingリビング 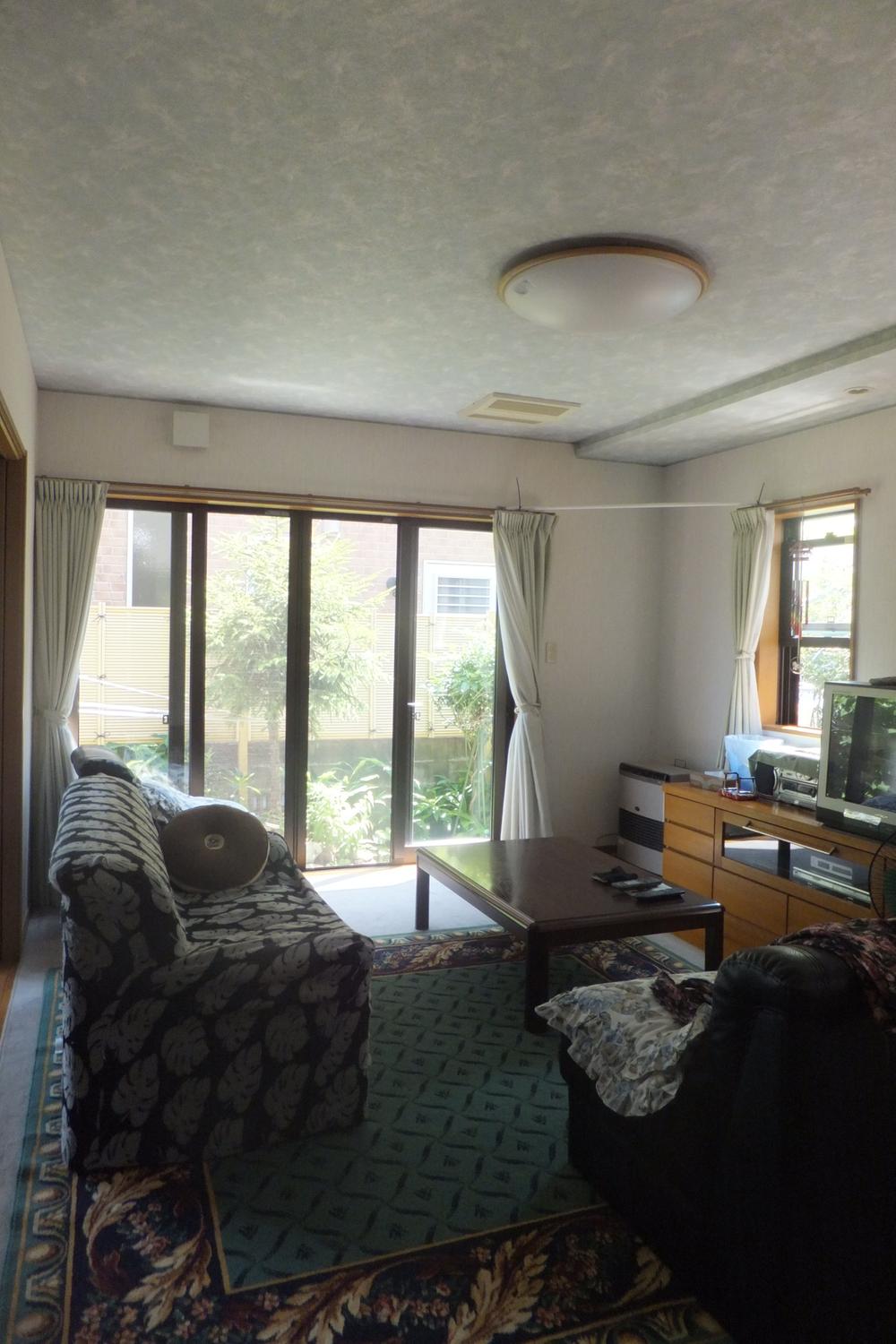 First floor living 10 Pledge: With Living storage
1階リビング10帖:リビング収納付
Wash basin, toilet洗面台・洗面所 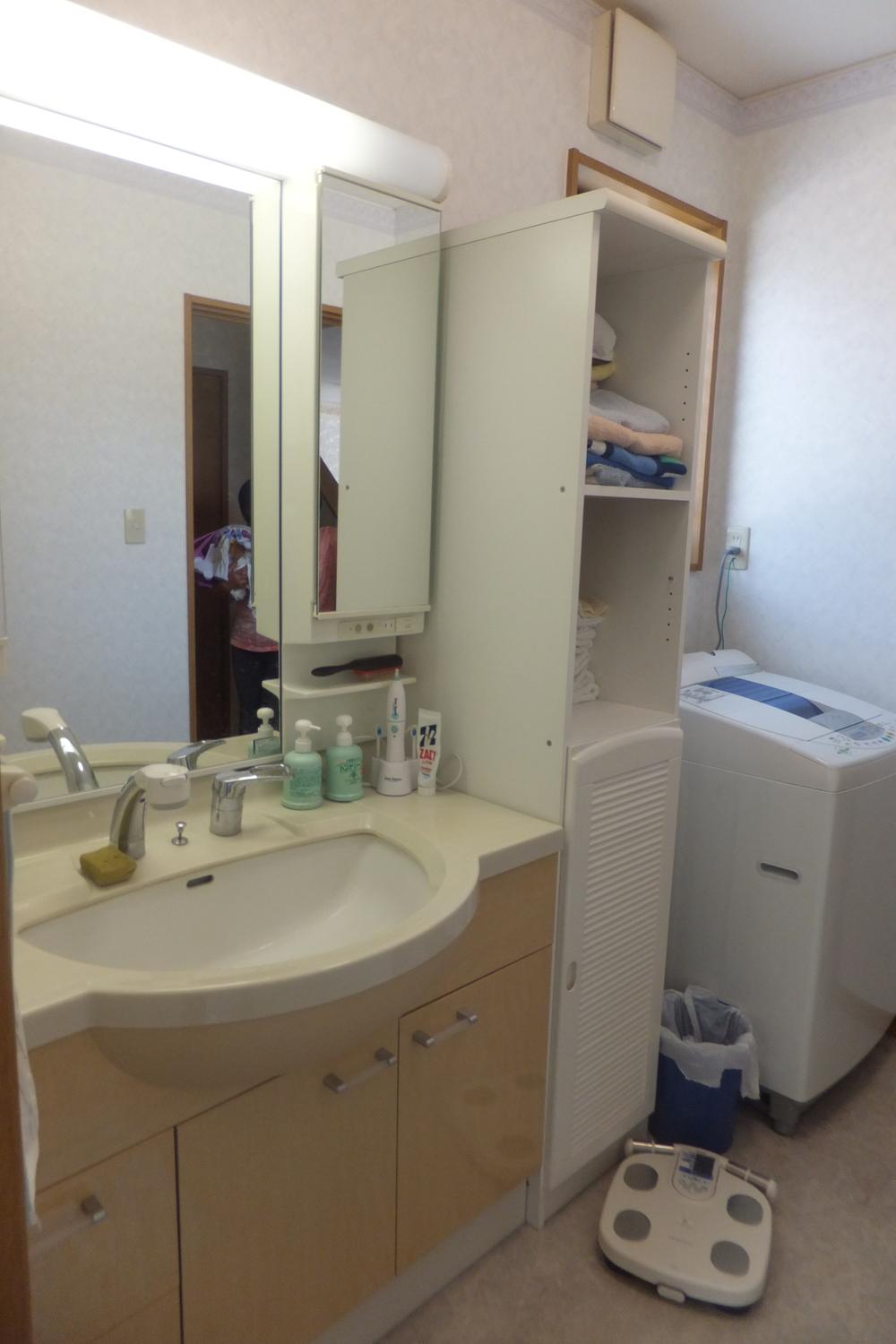 Wide washroom: a washing space
広い洗面所:洗濯スペース付
Toiletトイレ 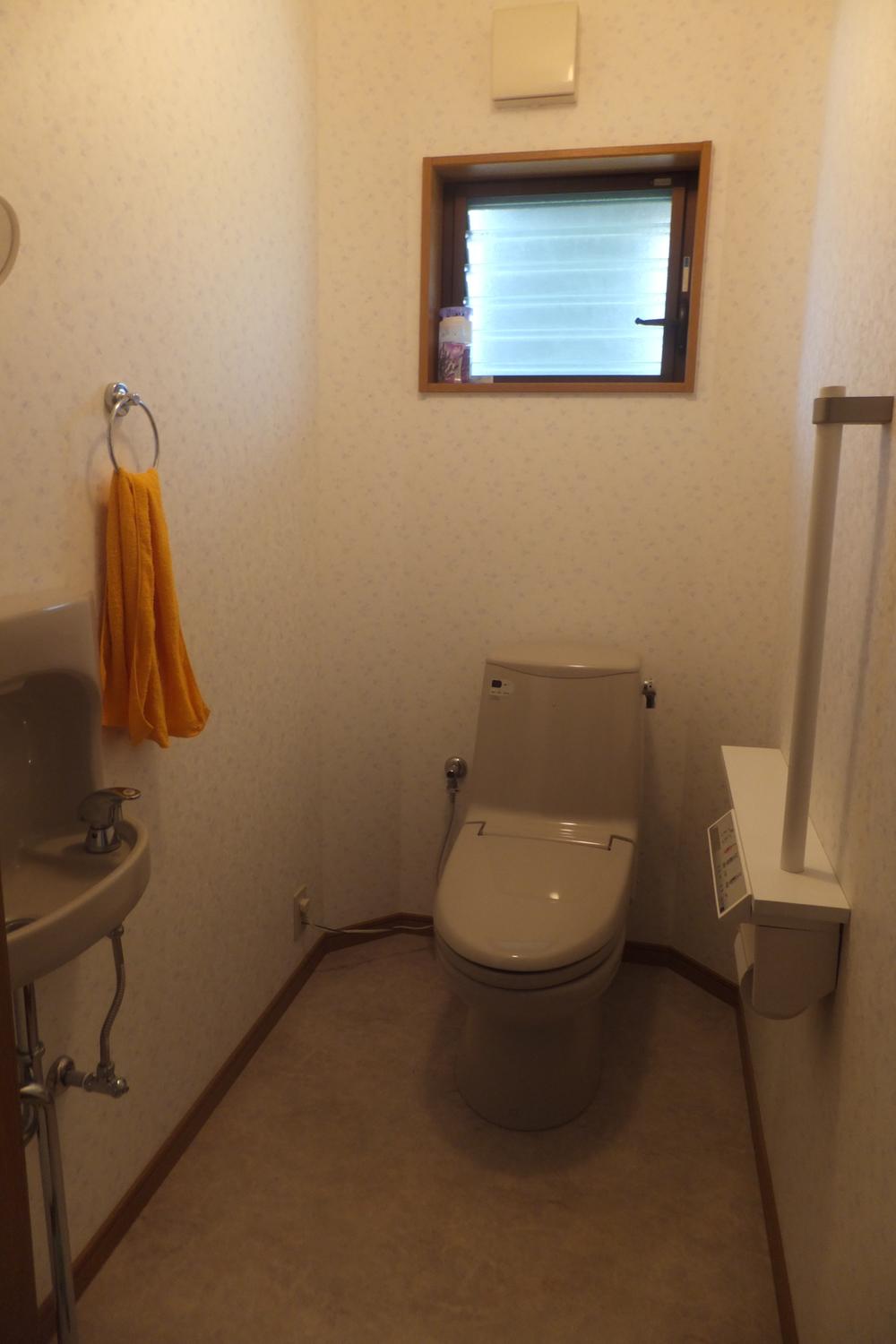 First floor toilet: Hand wash ・ Handrail with storage
1階トイレ:手洗い・手摺収納付
Non-living roomリビング以外の居室 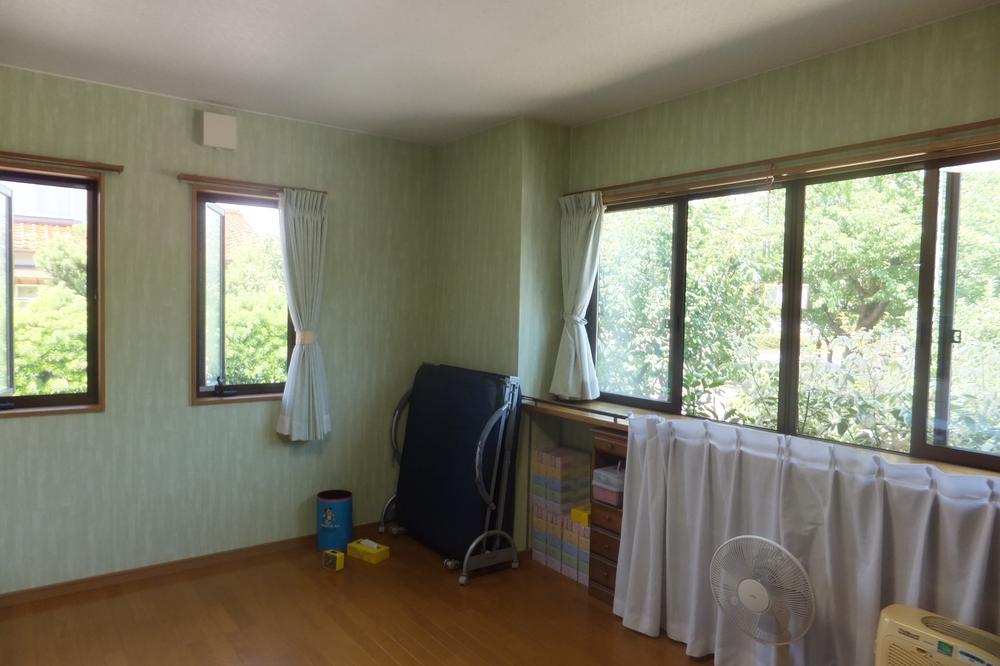 1 Kainushi bedroom: 10 Pledge
1階主寝室:10帖
Other introspectionその他内観 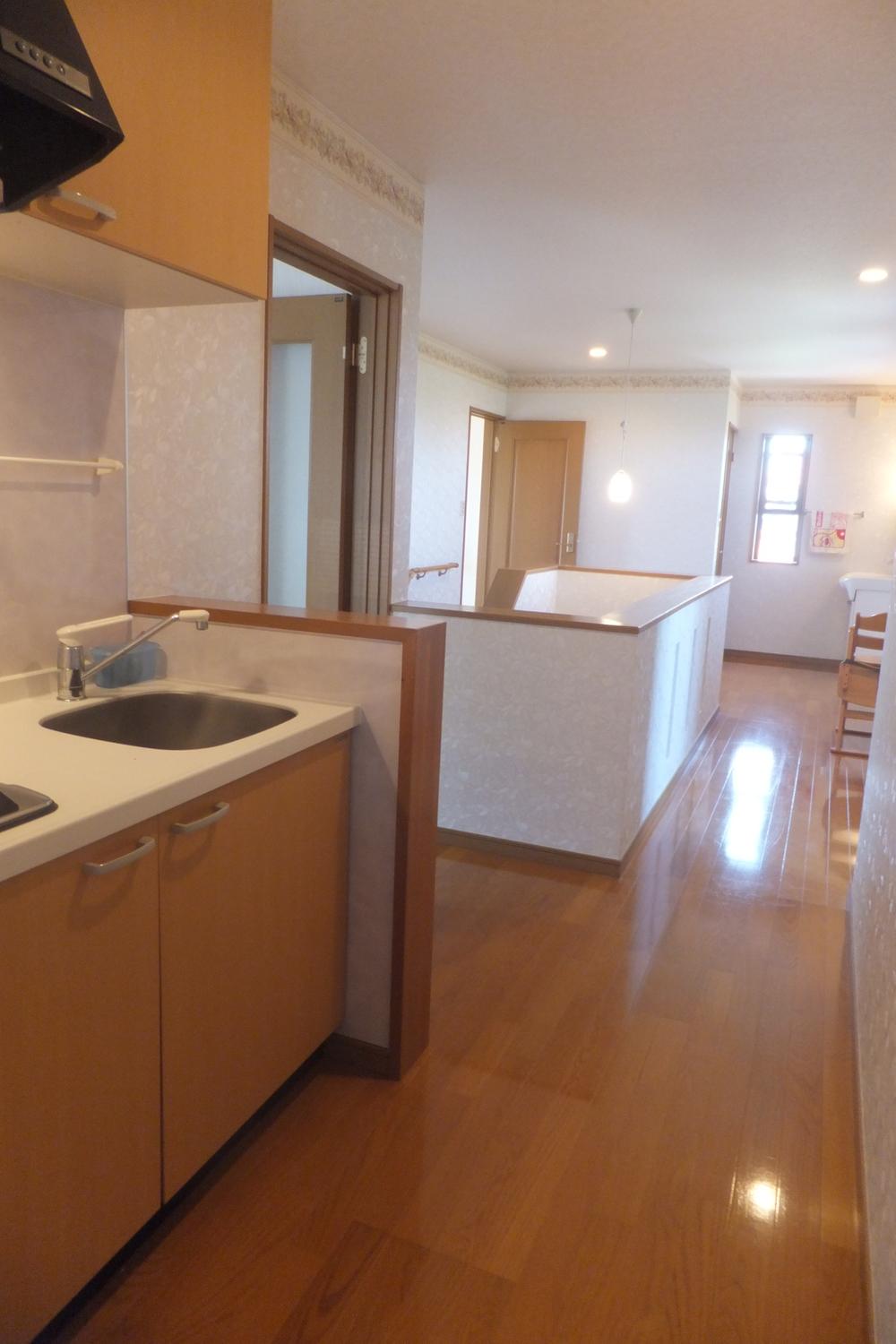 2nd floor: spacious hall with views from the mini-kitchen
2階:ミニキッチンから望む広々ホール
Location
|
























