Used Homes » Koshinetsu » Ishikawa Prefecture » Hakusan
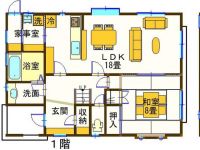 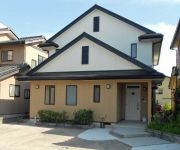
| | Ishikawa Prefecture Hakusan 石川県白山市 |
| JR Hokuriku Line "Matto" bus 9 minutes Chiyonohigashi 1-chome, walk 11 minutes JR北陸本線「松任」バス9分千代野東1丁目歩11分 |
| Parking four Allowed, Land 60 square meters, LDK18 tatami, Equipment (kitchen ・ bathroom ・ Toilet 2 places ・ Air conditioning five ・ Already water heater) replacement, 1 Kaikoya back storage (11 tatami mats) 2 Kaikoya back storage (36 tatami mats), Termite control construction work already. 駐車4台可、土地60坪、LDK18畳、設備(キッチン・浴室・便所2ヵ所・エアコン5台・給湯器)入替済、1階小屋裏収納(11畳)2階小屋裏収納(36畳)、白蟻防除工事済。 |
| It is to Matto small There shuttle bus from the hot spring Chiyono. , Please visit us a house to be lived spliced. 松任小へは千代野温泉より送迎バスあり。暮らし継がれる家をぜひご見学ください。 |
Features pickup 特徴ピックアップ | | Pre-ground survey / Parking three or more possible / Immediate Available / Land 50 square meters or more / LDK18 tatami mats or more / Energy-saving water heaters / Interior and exterior renovation / System kitchen / Bathroom Dryer / Yang per good / All room storage / A quiet residential area / Around traffic fewer / Or more before road 6m / Japanese-style room / Shaping land / Washbasin with shower / Face-to-face kitchen / Toilet 2 places / Bathroom 1 tsubo or more / 2-story / Double-glazing / Warm water washing toilet seat / Nantei / The window in the bathroom / TV monitor interphone / Leafy residential area / Dish washing dryer / Walk-in closet / All room 6 tatami mats or more / All rooms are two-sided lighting / Attic storage / Development subdivision in / terrace 地盤調査済 /駐車3台以上可 /即入居可 /土地50坪以上 /LDK18畳以上 /省エネ給湯器 /内外装リフォーム /システムキッチン /浴室乾燥機 /陽当り良好 /全居室収納 /閑静な住宅地 /周辺交通量少なめ /前道6m以上 /和室 /整形地 /シャワー付洗面台 /対面式キッチン /トイレ2ヶ所 /浴室1坪以上 /2階建 /複層ガラス /温水洗浄便座 /南庭 /浴室に窓 /TVモニタ付インターホン /緑豊かな住宅地 /食器洗乾燥機 /ウォークインクロゼット /全居室6畳以上 /全室2面採光 /屋根裏収納 /開発分譲地内 /テラス | Price 価格 | | 22 million yen 2200万円 | Floor plan 間取り | | 4LDK 4LDK | Units sold 販売戸数 | | 1 units 1戸 | Total units 総戸数 | | 1 units 1戸 | Land area 土地面積 | | 200.01 sq m (60.50 tsubo) (Registration) 200.01m2(60.50坪)(登記) | Building area 建物面積 | | 123.91 sq m (37.48 tsubo) (Registration) 123.91m2(37.48坪)(登記) | Driveway burden-road 私道負担・道路 | | Nothing, North 6m width (contact the road width 9.9m) 無、北6m幅(接道幅9.9m) | Completion date 完成時期(築年月) | | September 1993 1993年9月 | Address 住所 | | Ishikawa Prefecture Hakusan Yonenaga cho 石川県白山市米永町 | Traffic 交通 | | JR Hokuriku Line "Matto" bus 9 minutes Chiyonohigashi 1-chome, walk 11 minutes JR北陸本線「松任」バス9分千代野東1丁目歩11分
| Person in charge 担当者より | | Person in charge of the base Yukihiro 担当者下地 幸裕 | Contact お問い合せ先 | | (Yes) Yoshida Shoji TEL: 076-243-3138 Please inquire as "saw SUUMO (Sumo)" (有)ヨシダ商事TEL:076-243-3138「SUUMO(スーモ)を見た」と問い合わせください | Expenses 諸費用 | | Town council expenses: 12,000 yen / Year 町会費:1万2000円/年 | Building coverage, floor area ratio 建ぺい率・容積率 | | 60% ・ 200% 60%・200% | Time residents 入居時期 | | Immediate available 即入居可 | Land of the right form 土地の権利形態 | | Ownership 所有権 | Structure and method of construction 構造・工法 | | Wooden 2-story (2 × 4 construction method) 木造2階建(2×4工法) | Construction 施工 | | Mitsui Home Co., Ltd. 三井ホーム(株) | Renovation リフォーム | | July 2013 interior renovation completed (kitchen ・ bathroom ・ toilet ・ wall ・ all rooms), 2013 May exterior renovation completed (outer wall ・ roof) 2013年7月内装リフォーム済(キッチン・浴室・トイレ・壁・全室)、2013年5月外装リフォーム済(外壁・屋根) | Use district 用途地域 | | Semi-industrial 準工業 | Other limitations その他制限事項 | | Regulations have by the Landscape Act, Height district 景観法による規制有、高度地区 | Overview and notices その他概要・特記事項 | | Contact: foundation Yukihiro, Facilities: Public Water Supply, This sewage, City gas, Parking: car space 担当者:下地 幸裕、設備:公営水道、本下水、都市ガス、駐車場:カースペース | Company profile 会社概要 | | <Mediation> Ishikawa Governor (11) No. 000943 (with) Yoshida Shoji Yubinbango921-8116 Kanazawa, Ishikawa Prefecture Izuminode cho 3-13-3 <仲介>石川県知事(11)第000943号(有)ヨシダ商事〒921-8116 石川県金沢市泉野出町3-13-3 |
Floor plan間取り図 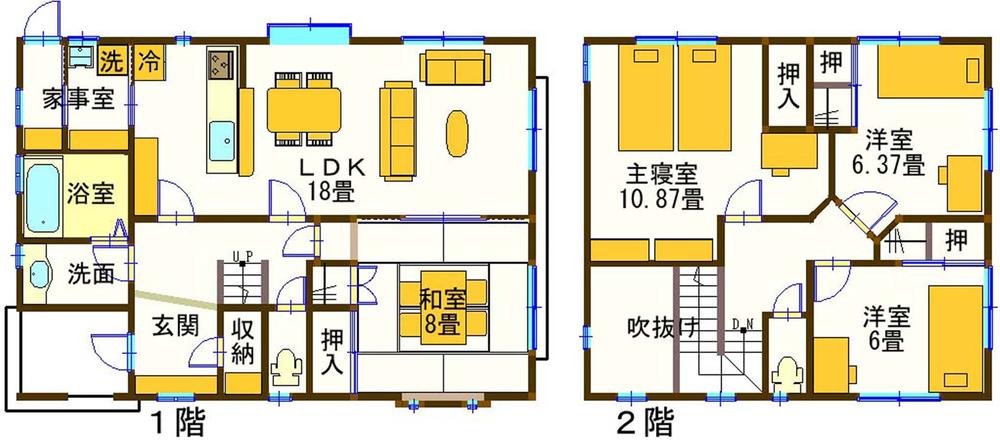 22 million yen, 4LDK, Land area 200.01 sq m , Building area 123.91 sq m
2200万円、4LDK、土地面積200.01m2、建物面積123.91m2
Local appearance photo現地外観写真 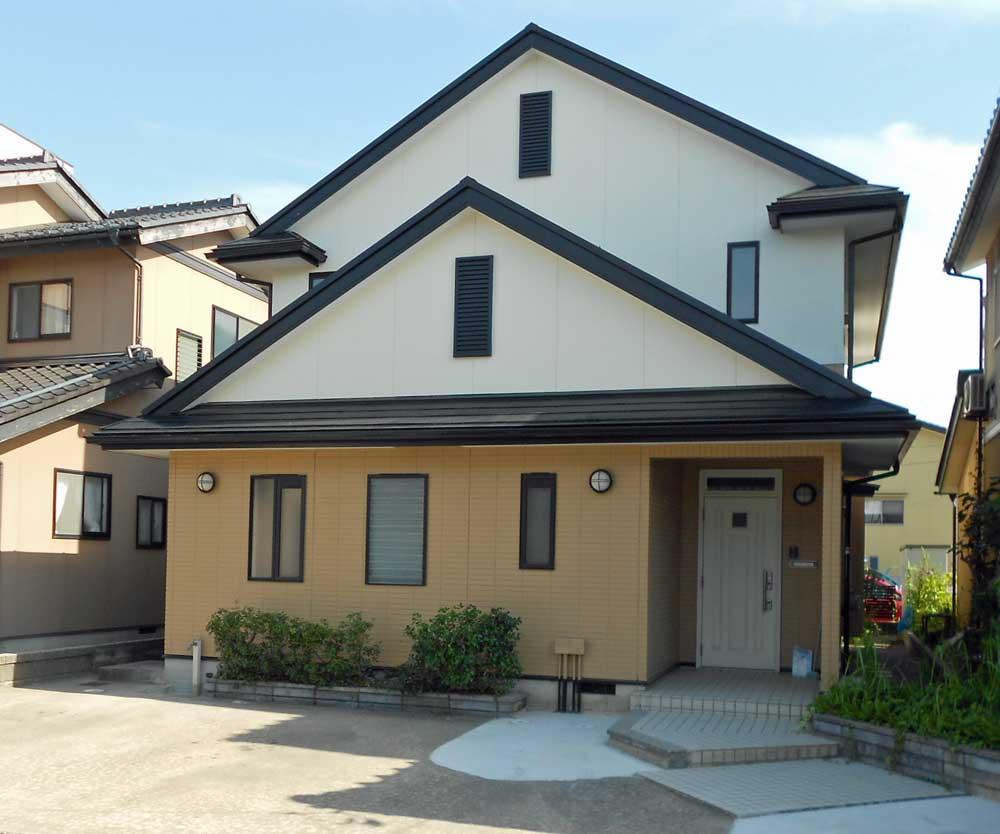 Local (July 2013) Shooting ・ Parking four Allowed
現地(2013年7月)撮影・駐車4台可
Kitchenキッチン 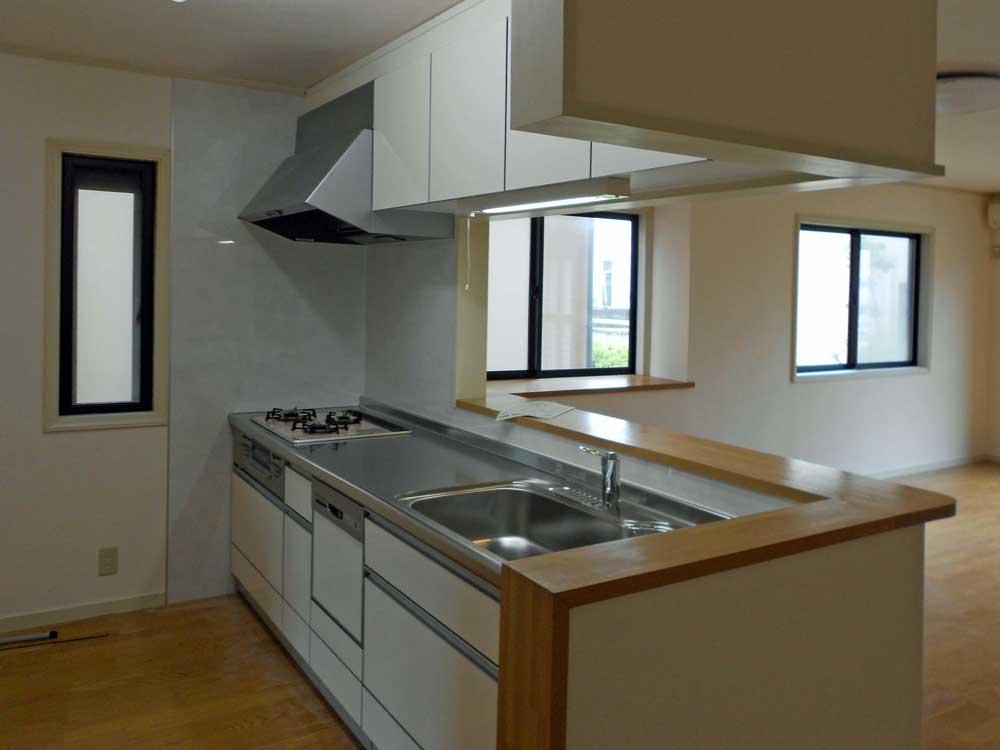 Indoor (July 2013) Shooting ・ Brand new ・ With dishwasher ・ Color enamel stove ・ 3-stage pull-out ・ Soft-close
室内(2013年7月)撮影・新品・食洗器付・カラーホーローコンロ・3段引出・ソフトクローズ
Livingリビング 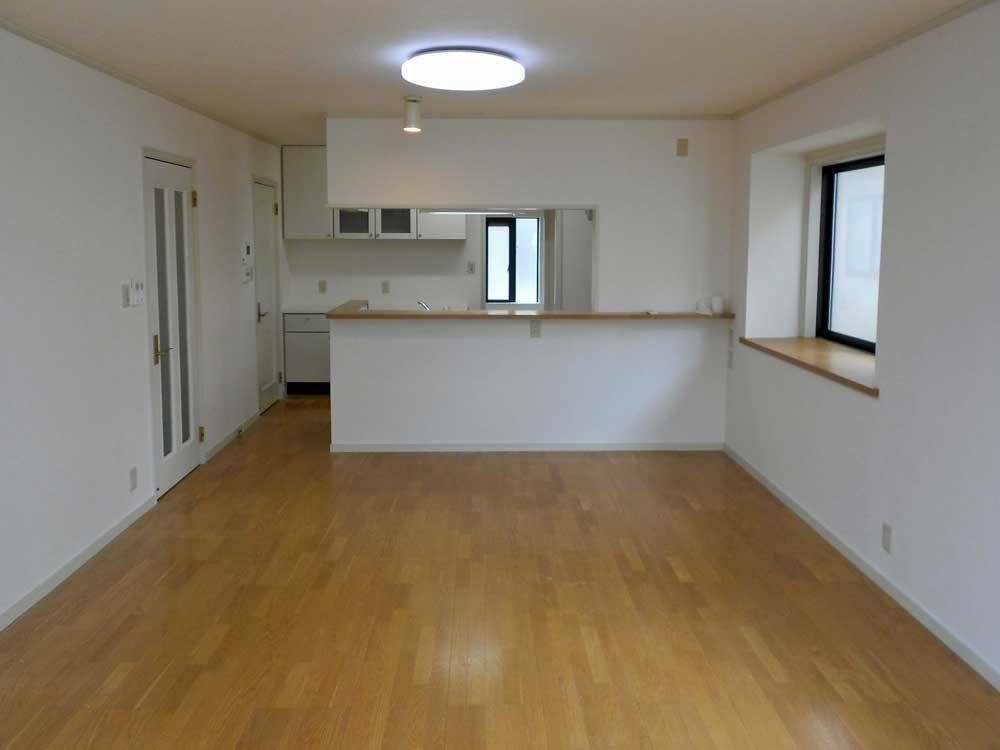 Indoor (July 2013) Shooting
室内(2013年7月)撮影
Bathroom浴室 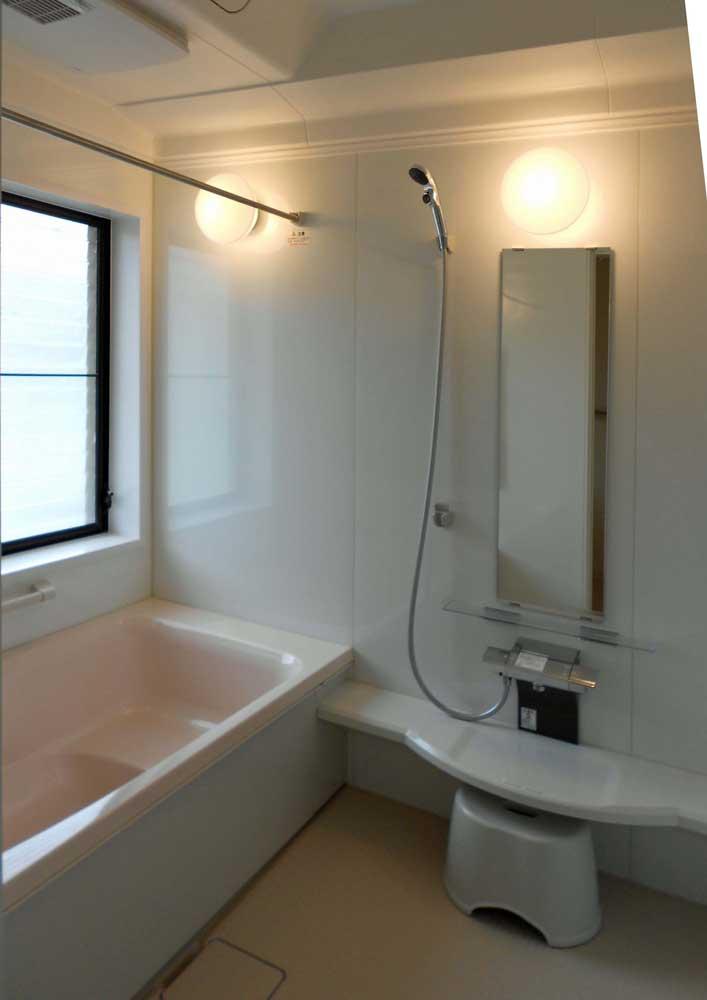 Indoor (July 2013) Shooting ・ Brand new ・ 1.25 square meters ・ With heating ventilation dryer
室内(2013年7月)撮影・新品・1.25坪・暖房換気乾燥機付
Kitchenキッチン 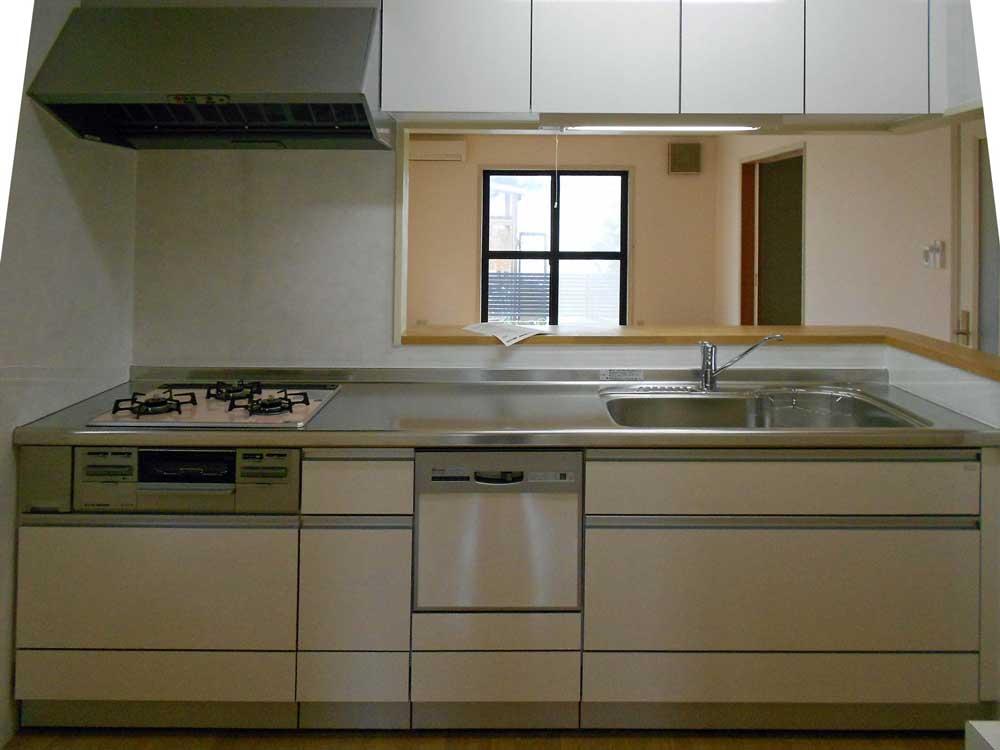 Indoor (July 2013) Shooting ・ Brand new ・ With dishwasher ・ Color enamel stove ・ 3-stage pull-out ・ Soft-close
室内(2013年7月)撮影・新品・食洗器付・カラーホーローコンロ・3段引出・ソフトクローズ
Entrance玄関 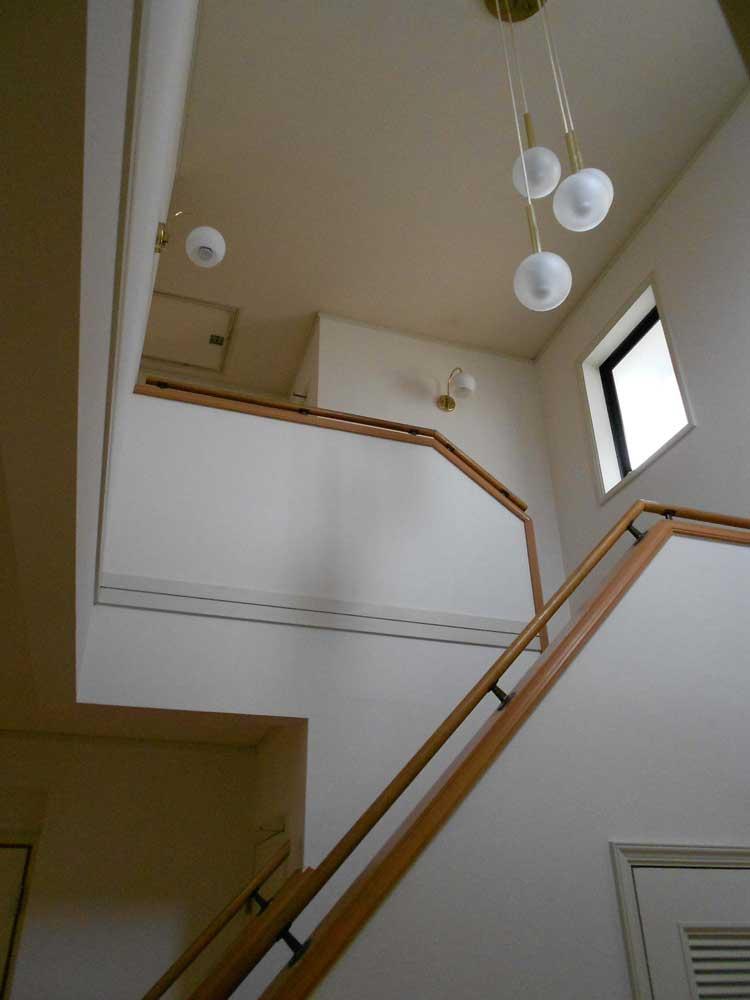 Local (July 2013) Shooting ・ Entrance Fukinuki
現地(2013年7月)撮影・玄関吹抜
Wash basin, toilet洗面台・洗面所 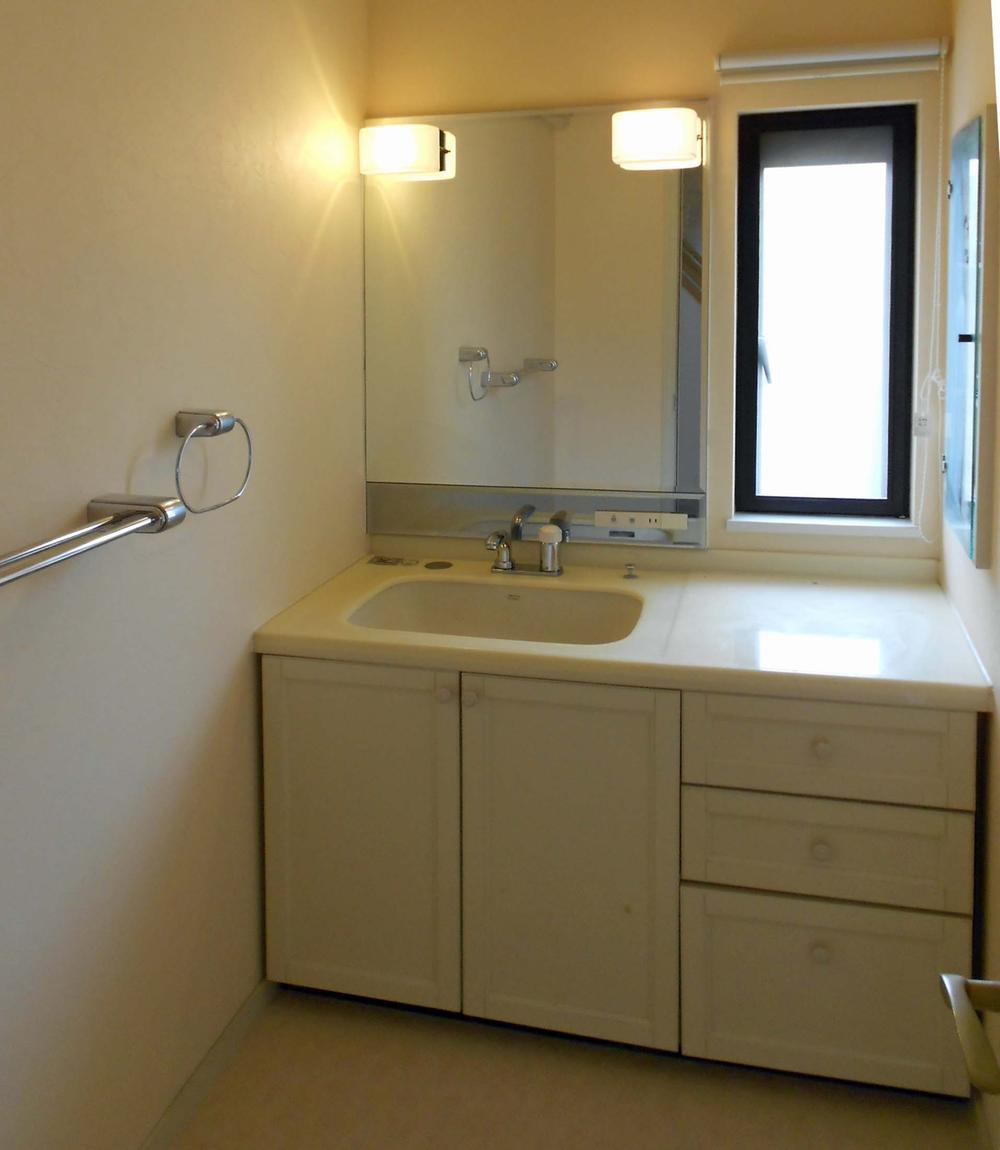 Indoor (July 2013) Shooting ・ Faucet new ・ Cut glass
室内(2013年7月)撮影・水栓新品・カットガラス
Toiletトイレ 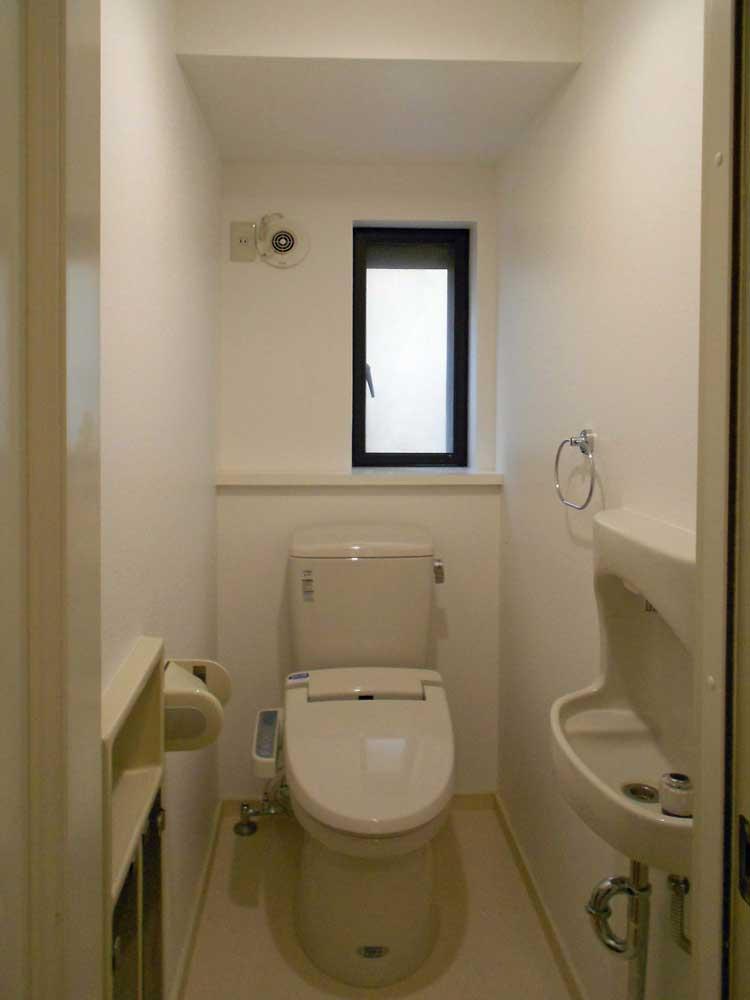 Indoor (July 2013) Shooting ・ New (first floor ・ 2 Kaitomo)
室内(2013年7月)撮影・新品(1階・2階共)
Other introspectionその他内観 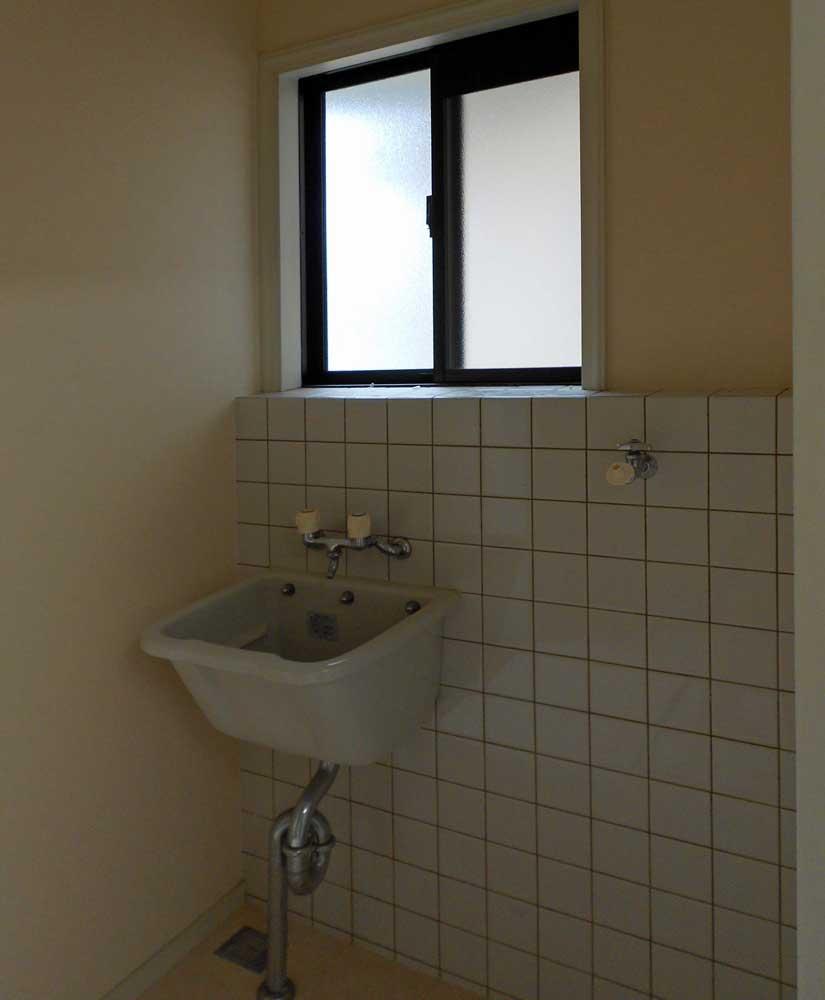 Indoor (July 2013) Shooting ・ utility
室内(2013年7月)撮影・ユーティリティー
Entrance玄関 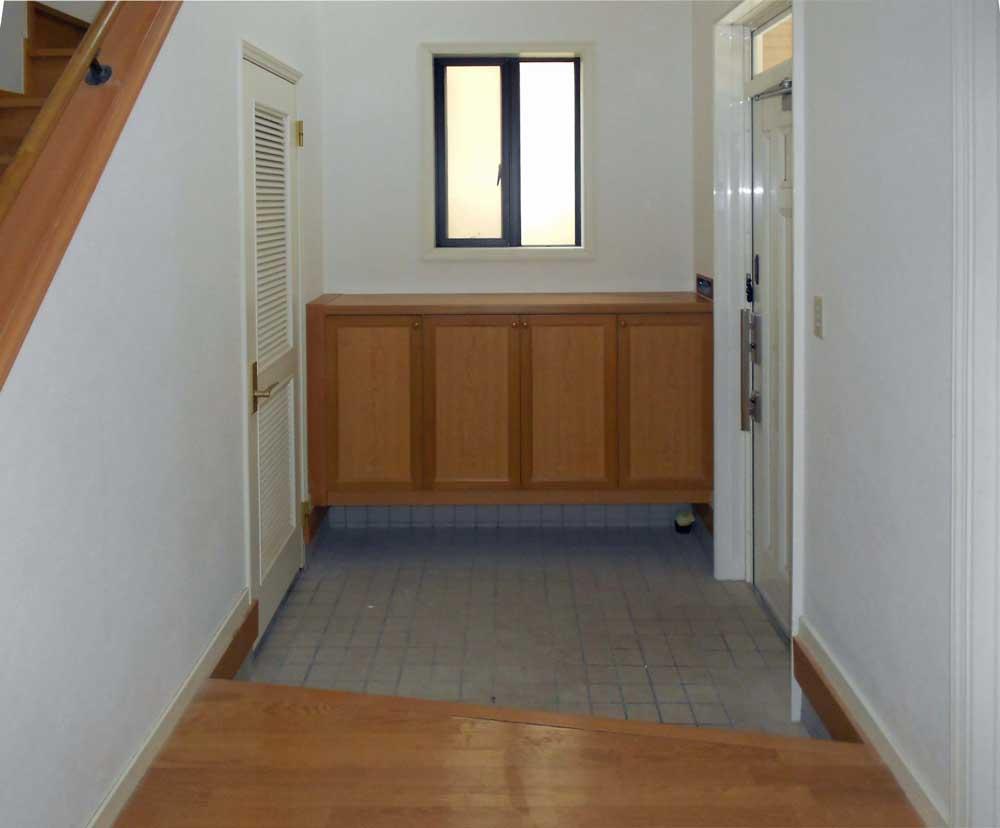 Indoor (July 2013) Shooting
室内(2013年7月)撮影
Other introspectionその他内観 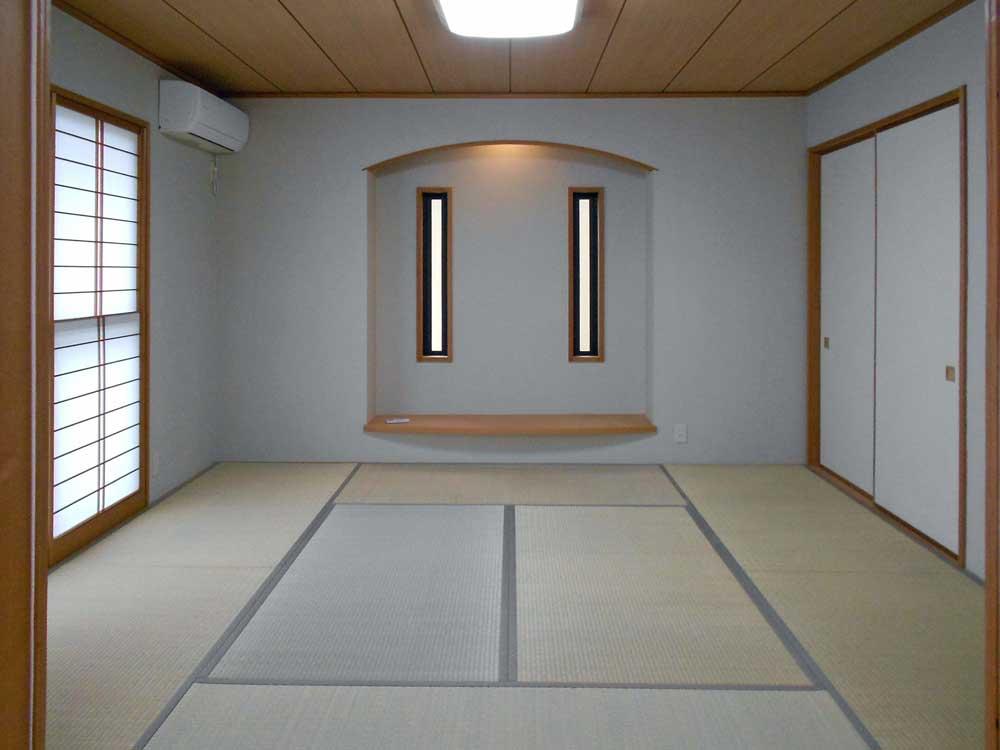 Indoor (July 2013) Shooting ・ Japanese-style room
室内(2013年7月)撮影・和室
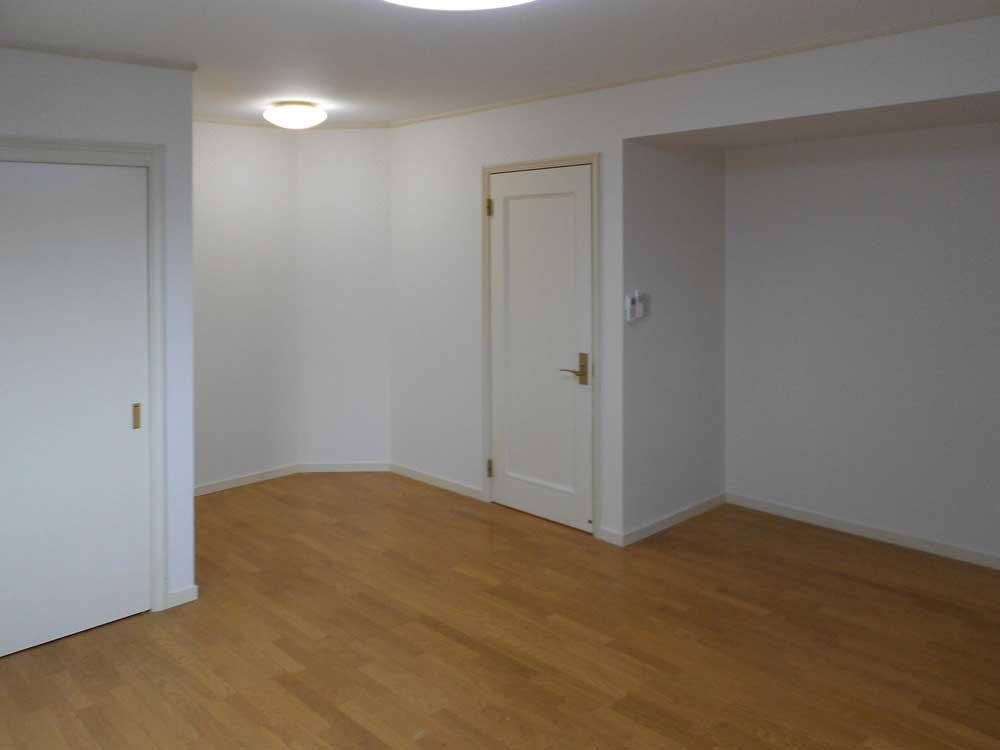 Indoor (July 2013) Shooting ・ Master bedroom
室内(2013年7月)撮影・主寝室
Location
|














