Used Homes » Koshinetsu » Ishikawa Prefecture » Hakusan
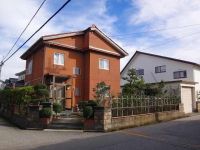 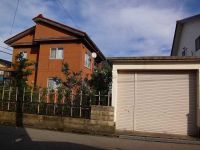
| | Ishikawa Prefecture Hakusan 石川県白山市 |
| Hokutetsu bus "Tomikoji house" walk 7 minutes 北鉄バス「富光寺住宅」歩7分 |
| Land 50 square meters or more, Corner lot, Or more before road 6m, Storeroom, Wide balcony, garden, Interior renovation, A quiet residential area, Around traffic fewerese-style room, Shutter garage, 2-story, The window in the bathroom, Ventilation good, Large tau 土地50坪以上、角地、前道6m以上、納戸、ワイドバルコニー、庭、内装リフォーム、閑静な住宅地、周辺交通量少なめ、和室、シャッター車庫、2階建、浴室に窓、通風良好、大型タウ |
Features pickup 特徴ピックアップ | | Land 50 square meters or more / Interior renovation / A quiet residential area / Around traffic fewer / Or more before road 6m / Corner lot / Japanese-style room / garden / Shutter - garage / Wide balcony / 2-story / The window in the bathroom / Ventilation good / Storeroom / In a large town 土地50坪以上 /内装リフォーム /閑静な住宅地 /周辺交通量少なめ /前道6m以上 /角地 /和室 /庭 /シャッタ-車庫 /ワイドバルコニー /2階建 /浴室に窓 /通風良好 /納戸 /大型タウン内 | Price 価格 | | 14.8 million yen 1480万円 | Floor plan 間取り | | 7K + S (storeroom) 7K+S(納戸) | Units sold 販売戸数 | | 1 units 1戸 | Total units 総戸数 | | 1 units 1戸 | Land area 土地面積 | | 295.93 sq m (registration) 295.93m2(登記) | Building area 建物面積 | | 119.24 sq m (registration) 119.24m2(登記) | Driveway burden-road 私道負担・道路 | | Nothing, North 6m width, West 6m width 無、北6m幅、西6m幅 | Completion date 完成時期(築年月) | | July 1980 1980年7月 | Address 住所 | | Ishikawa Prefecture Hakusan Tomikoji cho 石川県白山市富光寺町 | Traffic 交通 | | Hokutetsu bus "Tomikoji house" walk 7 minutes 北鉄バス「富光寺住宅」歩7分 | Person in charge 担当者より | | Rep Higuchi 担当者樋口 | Contact お問い合せ先 | | TEL: 0800-603-6751 [Toll free] mobile phone ・ Also available from PHS
Caller ID is not notified
Please contact the "saw SUUMO (Sumo)"
If it does not lead, If the real estate company TEL:0800-603-6751【通話料無料】携帯電話・PHSからもご利用いただけます
発信者番号は通知されません
「SUUMO(スーモ)を見た」と問い合わせください
つながらない方、不動産会社の方は
| Building coverage, floor area ratio 建ぺい率・容積率 | | 70% ・ 200% 70%・200% | Time residents 入居時期 | | Consultation 相談 | Land of the right form 土地の権利形態 | | Ownership 所有権 | Structure and method of construction 構造・工法 | | RC2 story RC2階建 | Use district 用途地域 | | Quasi-residence 準住居 | Overview and notices その他概要・特記事項 | | Contact: Higuchi, Facilities: Public Water Supply, This sewage, Centralized LPG, Parking: Garage 担当者:樋口、設備:公営水道、本下水、集中LPG、駐車場:車庫 | Company profile 会社概要 | | <Mediation> Ishikawa Governor (10) No. 001706 (the company), Ishikawa Prefecture Building Lots and Buildings Transaction Business Association Hokuriku Real Estate Fair Trade Council member (Ltd.) first estate Yubinbango921-8035 Kanazawa, Ishikawa Prefecture Izumigaoka 2-12-46 <仲介>石川県知事(10)第001706号(社)石川県宅地建物取引業協会会員 北陸不動産公正取引協議会加盟(株)第一地所〒921-8035 石川県金沢市泉が丘2-12-46 |
Local photos, including front road前面道路含む現地写真 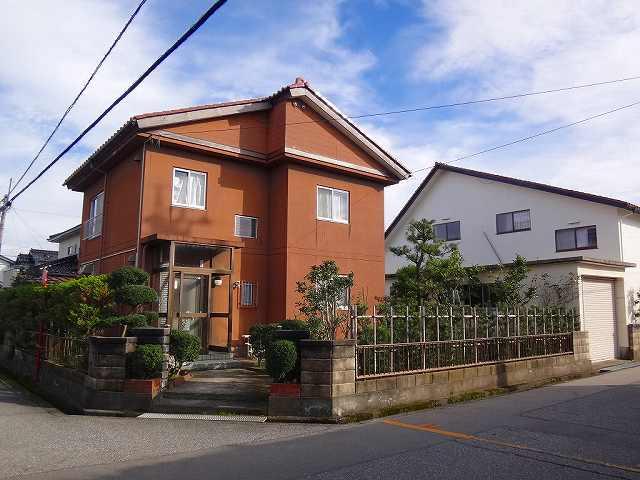 Site comfortably wide with garden
敷地ゆったり広い庭付
Local appearance photo現地外観写真 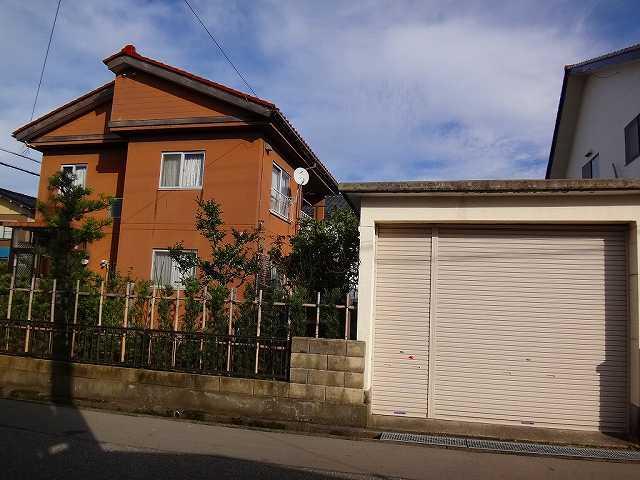 Also can it be to secure a parking space in the removal part of the garden.
庭一部撤去で駐車スペースを確保することも出来ます。
Floor plan間取り図 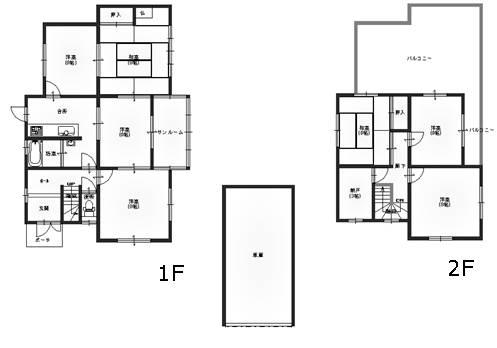 14.8 million yen, 7K + S (storeroom), Land area 295.93 sq m , Number of rooms of the building area 119.24 sq m enhancement
1480万円、7K+S(納戸)、土地面積295.93m2、建物面積119.24m2 充実の部屋数
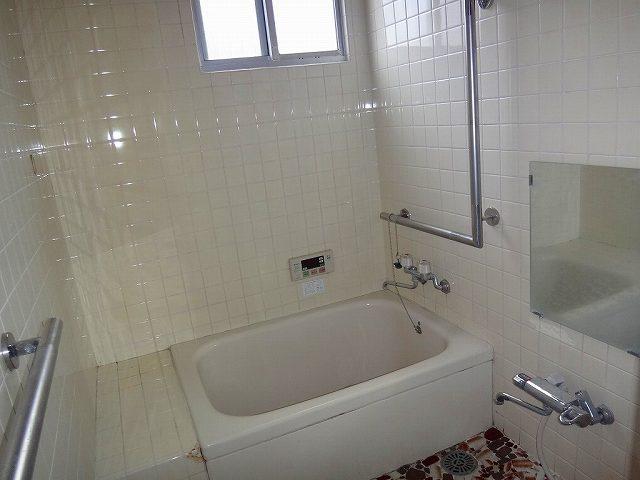 Bathroom
浴室
Kitchenキッチン 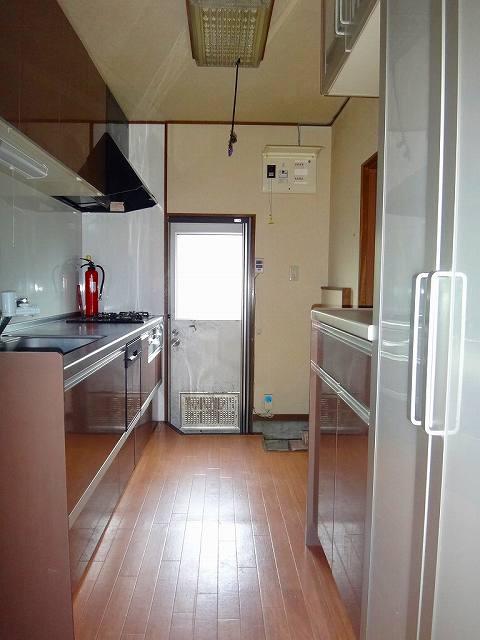 Yes reform track record
リフォーム実績あり
Non-living roomリビング以外の居室 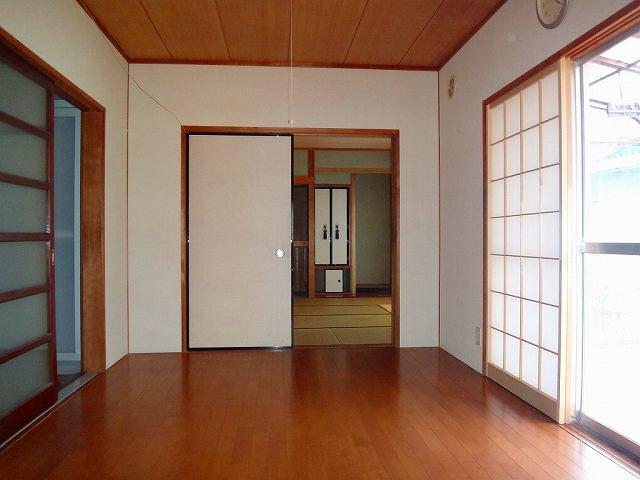 1F Western-style
1F洋室
Toiletトイレ 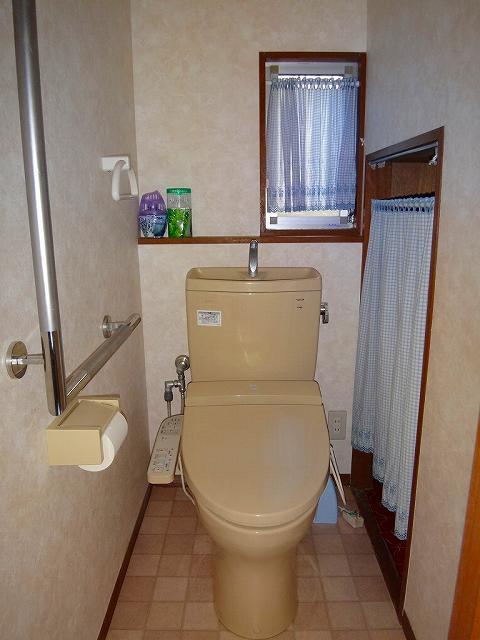 Yes reform track record
リフォーム実績あり
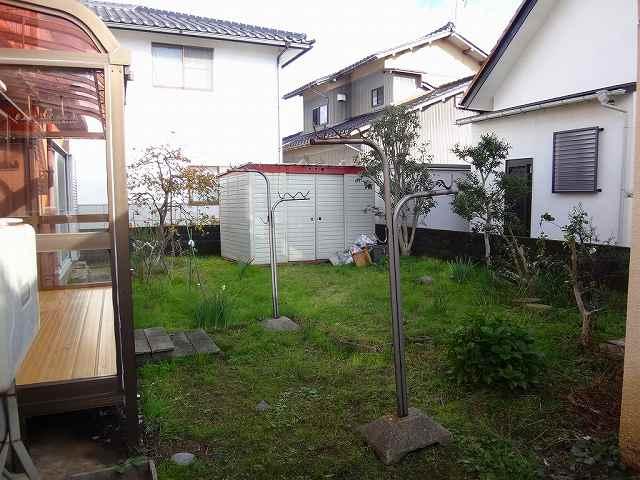 Garden
庭
View photos from the dwelling unit住戸からの眺望写真 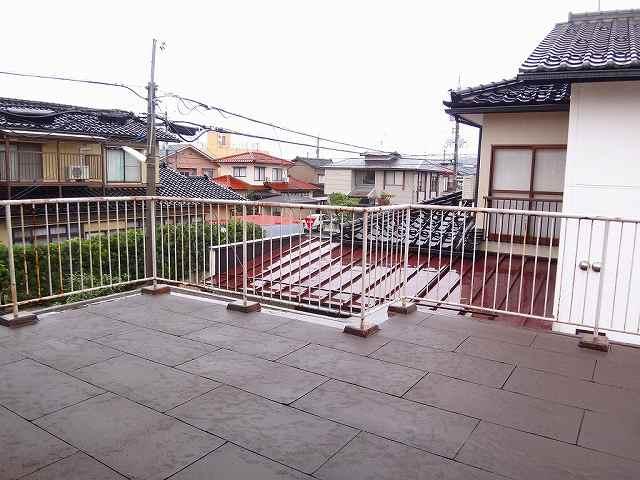 Very large balcony
とっても広いバルコニー
Non-living roomリビング以外の居室 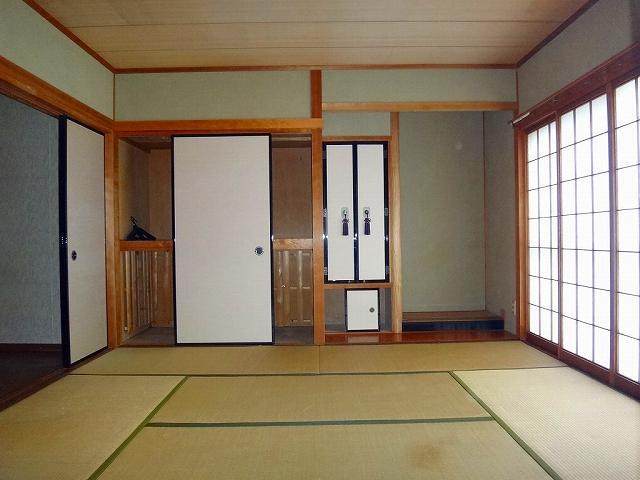 1F Japanese-style room
1F和室
Location
|











