Used Homes » Koshinetsu » Ishikawa Prefecture » Hebei County
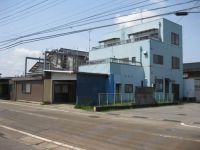 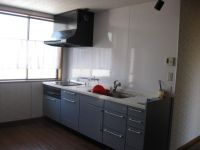
| | Ishikawa Prefecture, Hebei County tsubata 石川県河北郡津幡町 |
| JR Hokuriku Line "Tsubata" walk 19 minutes JR北陸本線「津幡」歩19分 |
| Corner lot, Three-story or more, Yang per goodese-style room, Bathroom 1 tsubo or more, The window in the bathroom, 角地、3階建以上、陽当り良好、和室、浴室1坪以上、浴室に窓、 |
| Tsubata bypass is near the quiet residential area ☆ At any time preview is possible therefore do not hesitate to contact us please ☆ 津幡バイパス近くの静かな住宅街です☆随時内覧可能ですのでお気軽にご連絡下さい☆ |
Features pickup 特徴ピックアップ | | Yang per good / Corner lot / Japanese-style room / Bathroom 1 tsubo or more / The window in the bathroom / Three-story or more 陽当り良好 /角地 /和室 /浴室1坪以上 /浴室に窓 /3階建以上 | Price 価格 | | 13.8 million yen 1380万円 | Floor plan 間取り | | 7LDK 7LDK | Units sold 販売戸数 | | 1 units 1戸 | Land area 土地面積 | | 228.09 sq m (registration) 228.09m2(登記) | Building area 建物面積 | | 226.76 sq m (registration) 226.76m2(登記) | Driveway burden-road 私道負担・道路 | | Nothing, East 10m width, North 8m width 無、東10m幅、北8m幅 | Completion date 完成時期(築年月) | | September 1982 1982年9月 | Address 住所 | | Ishikawa Prefecture, Hebei County tsubata shaped Ota 石川県河北郡津幡町字太田 | Traffic 交通 | | JR Hokuriku Line "Tsubata" walk 19 minutes JR北陸本線「津幡」歩19分
| Contact お問い合せ先 | | Tomoaki TEL: 076-289-5899 Please inquire as "saw SUUMO (Sumo)" 智朗TEL:076-289-5899「SUUMO(スーモ)を見た」と問い合わせください | Building coverage, floor area ratio 建ぺい率・容積率 | | 60% ・ 200% 60%・200% | Time residents 入居時期 | | Immediate available 即入居可 | Land of the right form 土地の権利形態 | | Ownership 所有権 | Structure and method of construction 構造・工法 | | Steel frame three-story 鉄骨3階建 | Renovation リフォーム | | October 2007 interior renovation completed (kitchen ・ bathroom ・ toilet ・ wall ・ floor ・ Basin) 2007年10月内装リフォーム済(キッチン・浴室・トイレ・壁・床・洗面) | Overview and notices その他概要・特記事項 | | Facilities: Public Water Supply, Individual septic tank, Individual LPG, Parking: Garage 設備:公営水道、個別浄化槽、個別LPG、駐車場:車庫 | Company profile 会社概要 | | <Mediation> Ishikawa Governor (4) to the 003,279 GoTomoaki Yubinbango929-0341 tsubata shaped Yokohama Ishikawa Prefecture, Hebei County, 83-2 <仲介>石川県知事(4)第003279号智朗〒929-0341 石川県河北郡津幡町字横浜へ83-2 |
Local appearance photo現地外観写真 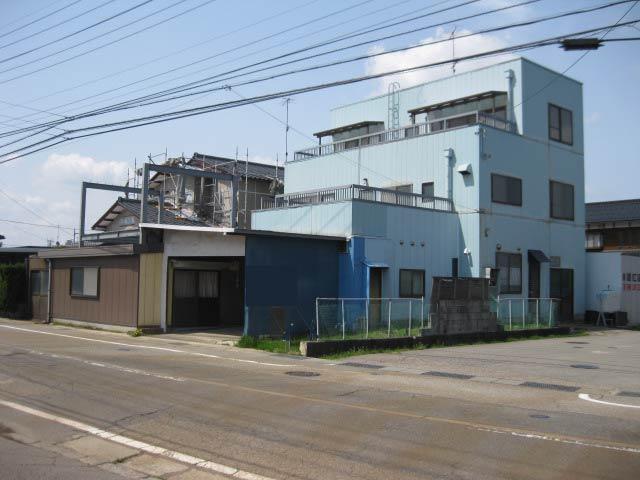 Local (May 2013) Shooting
現地(2013年5月)撮影
Kitchenキッチン 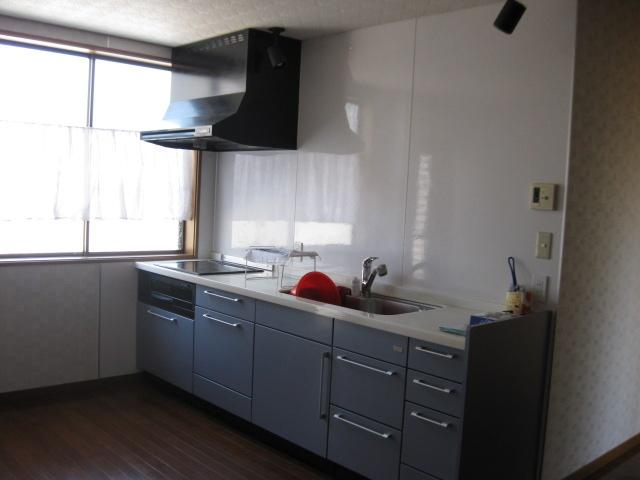 Room (May 2013) Shooting
室内(2013年5月)撮影
Bathroom浴室 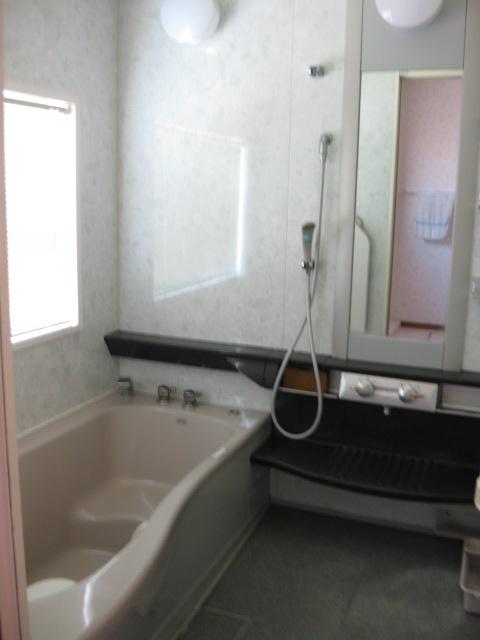 Room (May 2013) Shooting
室内(2013年5月)撮影
Floor plan間取り図 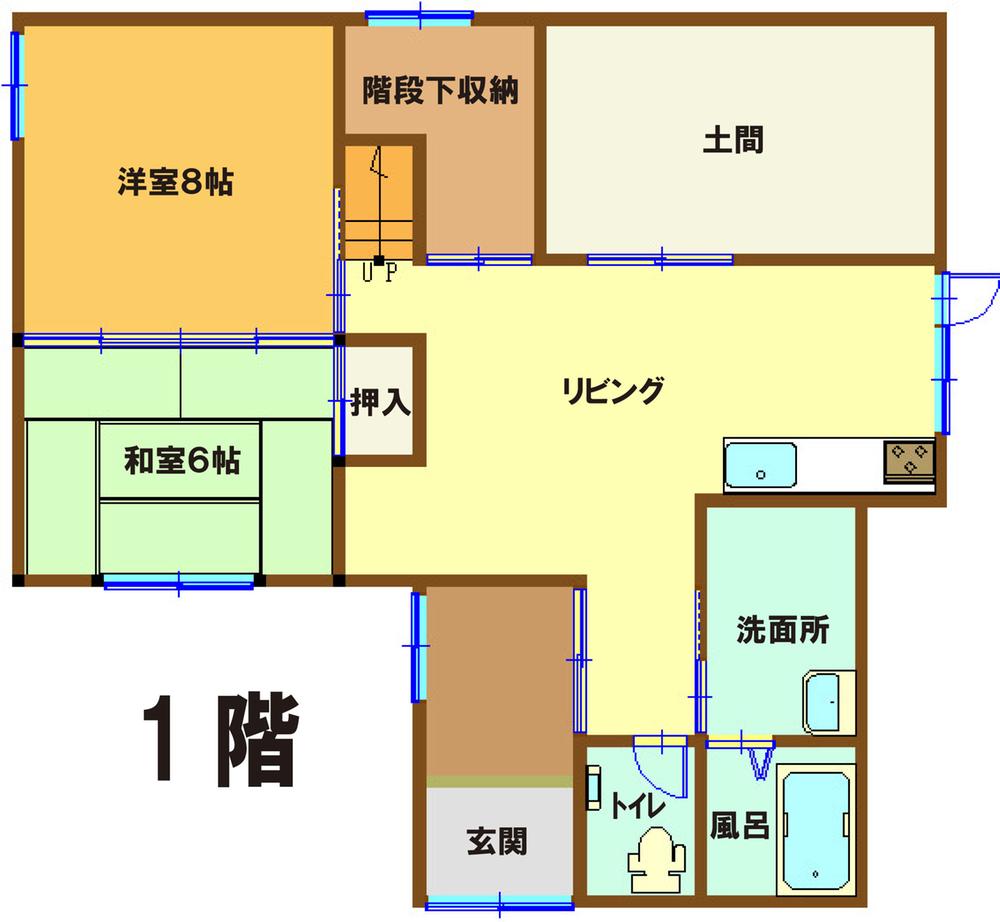 13.8 million yen, 7LDK, Land area 228.09 sq m , Building area 226.76 sq m 1 floor Floor Plan
1380万円、7LDK、土地面積228.09m2、建物面積226.76m2 1階間取り図
Non-living roomリビング以外の居室 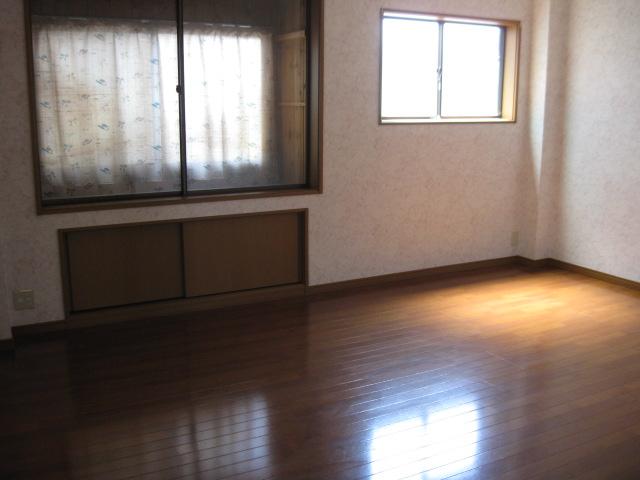 Room (May 2013) Shooting
室内(2013年5月)撮影
Wash basin, toilet洗面台・洗面所 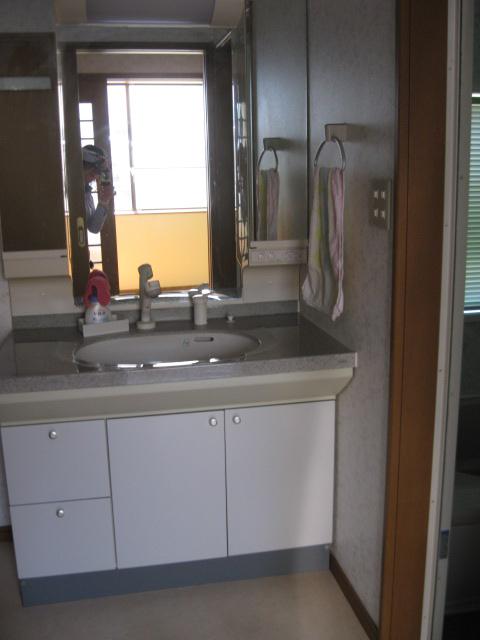 Room (May 2013) Shooting
室内(2013年5月)撮影
Toiletトイレ 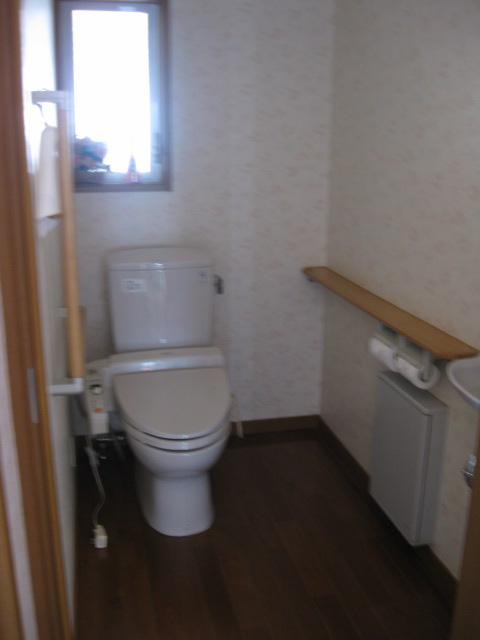 Room (May 2013) Shooting
室内(2013年5月)撮影
Supermarketスーパー 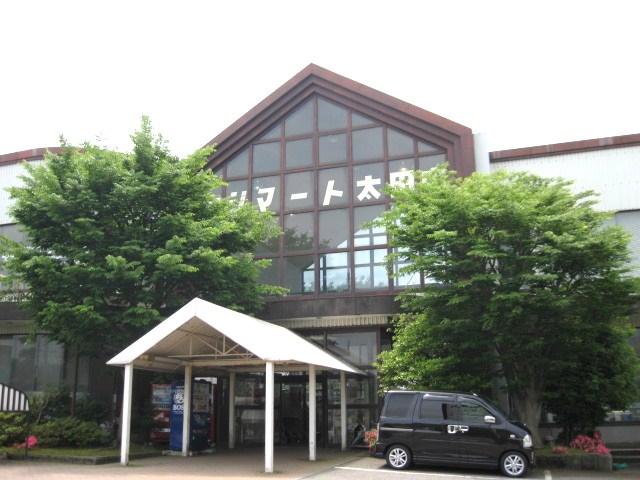 KAJIMART 898m to Ota shop
KAJIMART太田店まで898m
Other introspectionその他内観 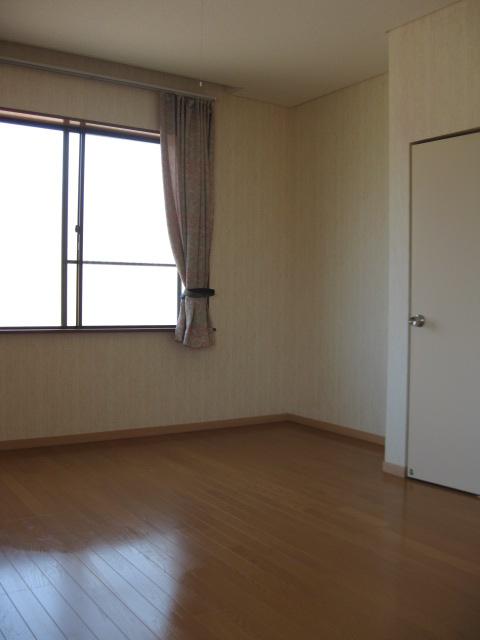 Room (May 2013) Shooting
室内(2013年5月)撮影
Otherその他 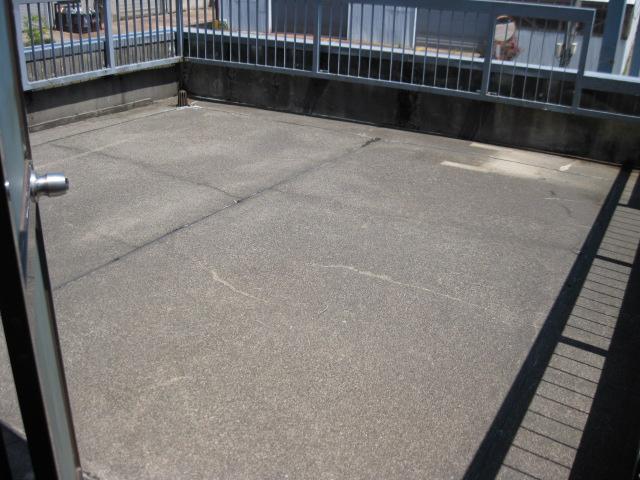 Second floor veranda
2階ベランダ
Floor plan間取り図 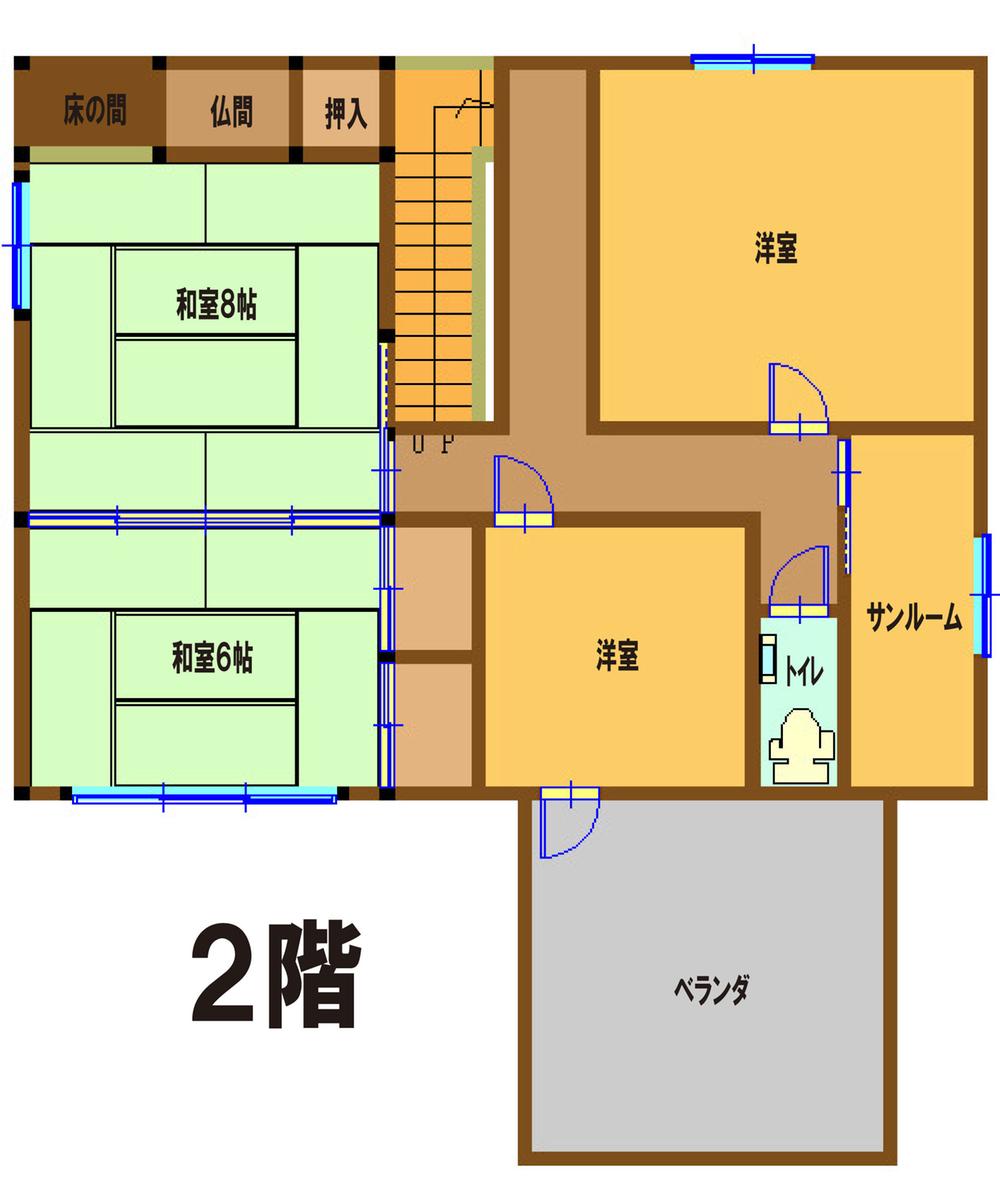 13.8 million yen, 7LDK, Land area 228.09 sq m , Building area 226.76 sq m 2 floor Floor Plan
1380万円、7LDK、土地面積228.09m2、建物面積226.76m2 2階間取り図
Junior high school中学校 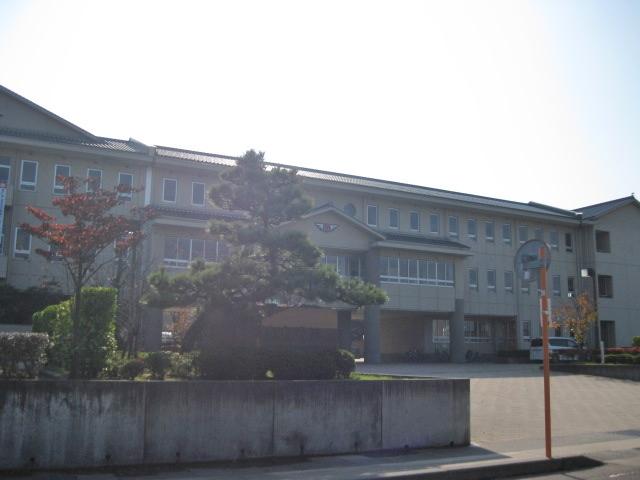 Tsubata stand Tsubata to South Junior High School 1733m
津幡町立津幡南中学校まで1733m
Floor plan間取り図 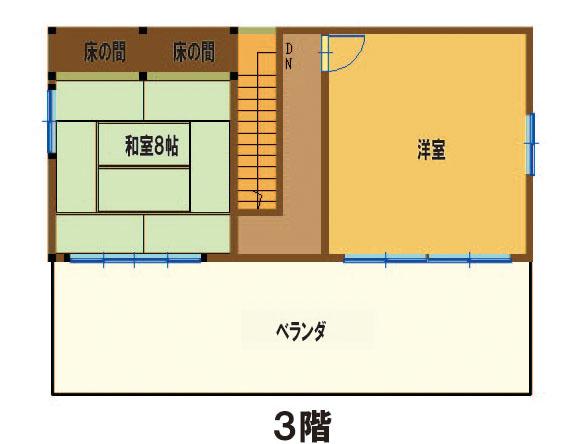 13.8 million yen, 7LDK, Land area 228.09 sq m , Building area 226.76 sq m 3 floor Floor Plan
1380万円、7LDK、土地面積228.09m2、建物面積226.76m2 3階間取り図
Hospital病院 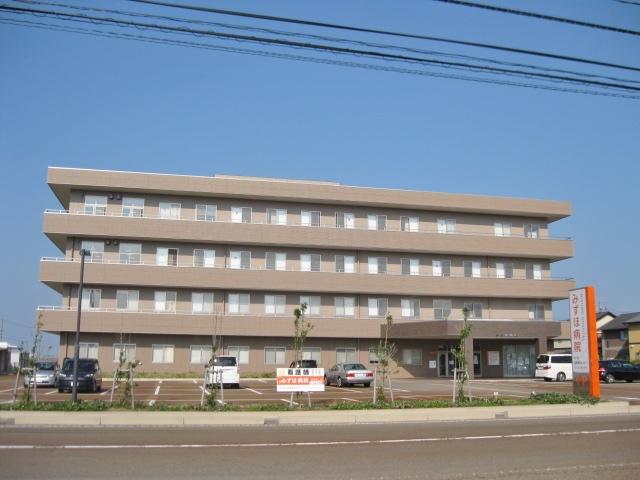 Medical Corporation Association Mizuho Board Mizuho 1478m to the hospital
医療法人社団瑞穂会みずほ病院まで1478m
Location
|















