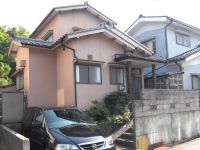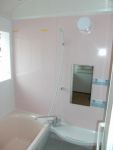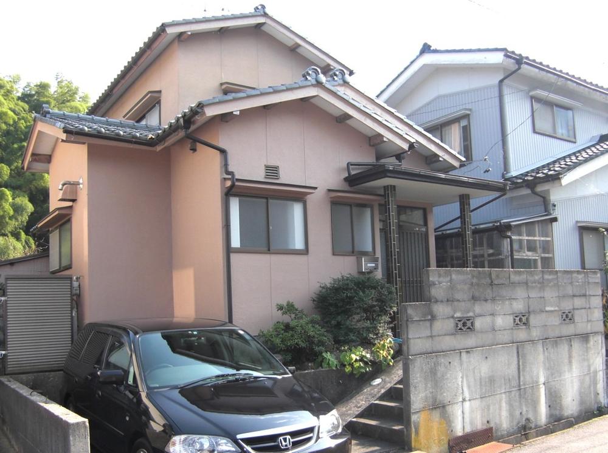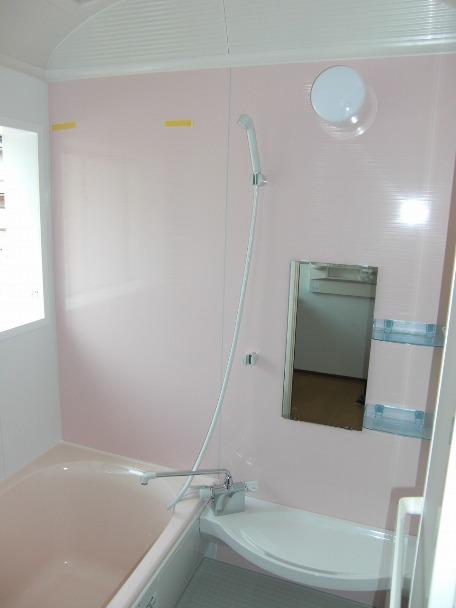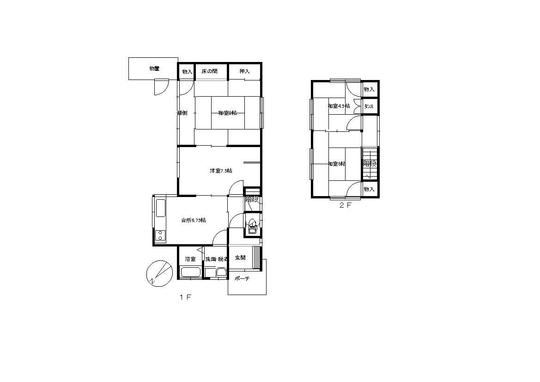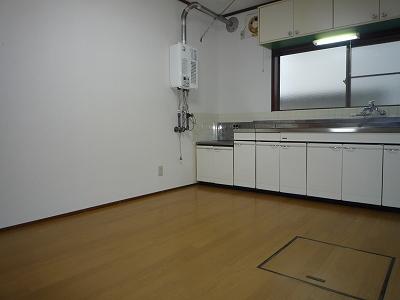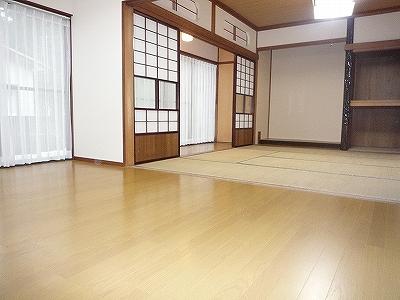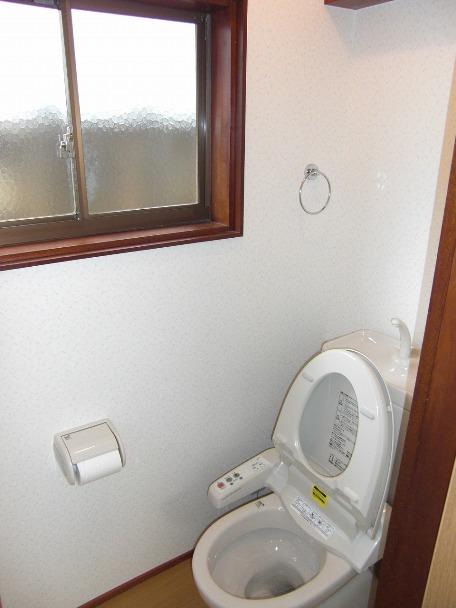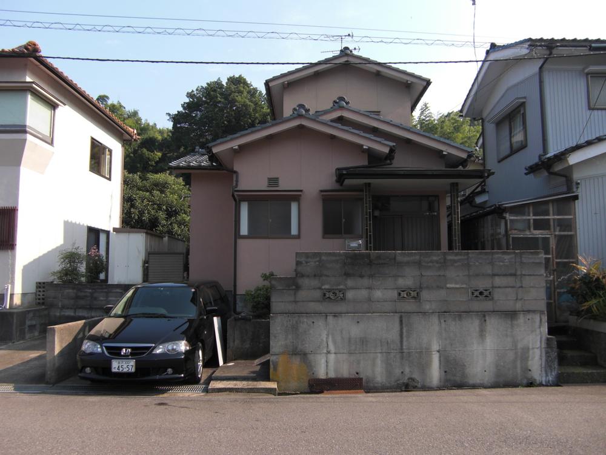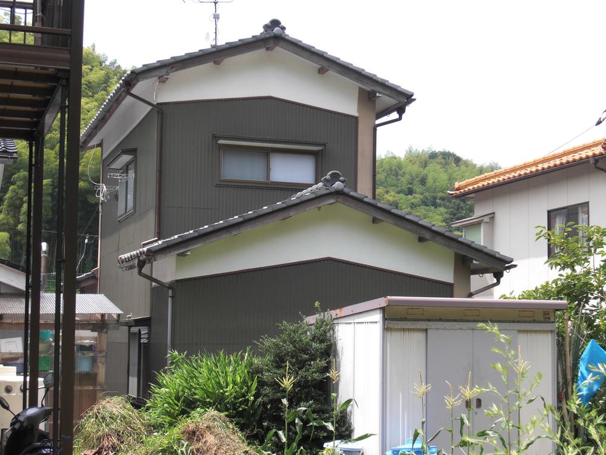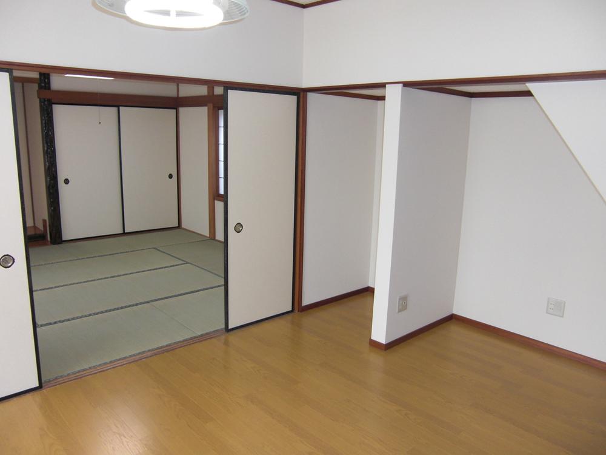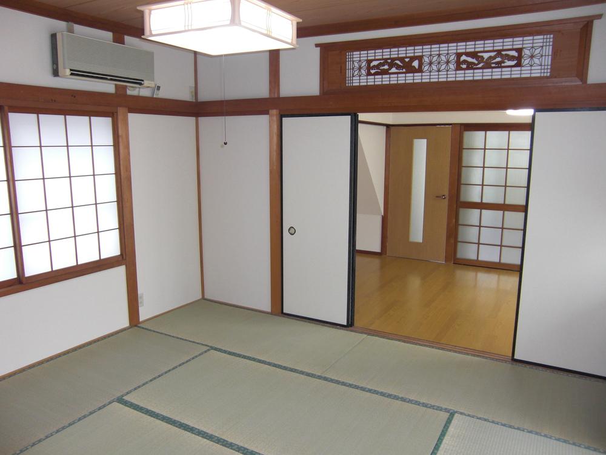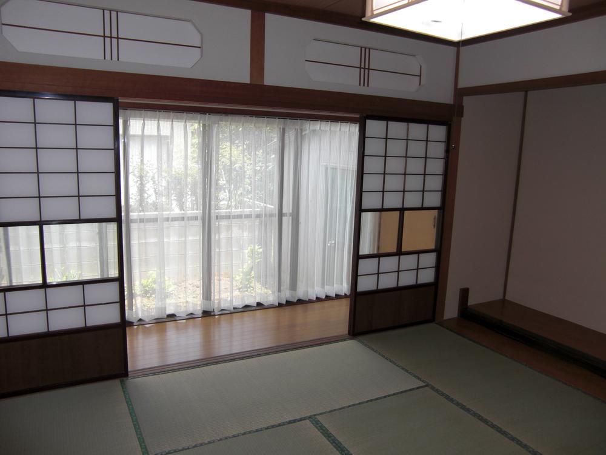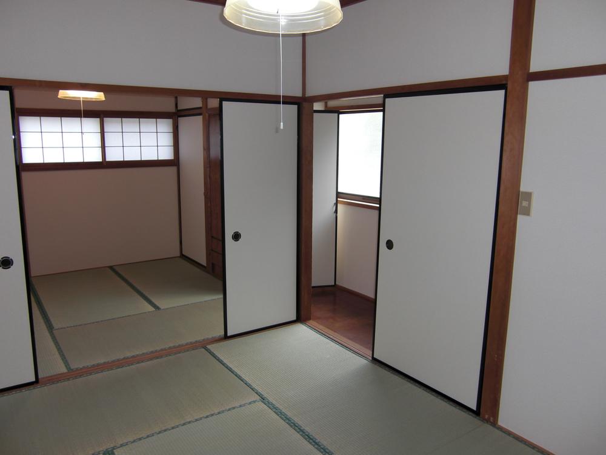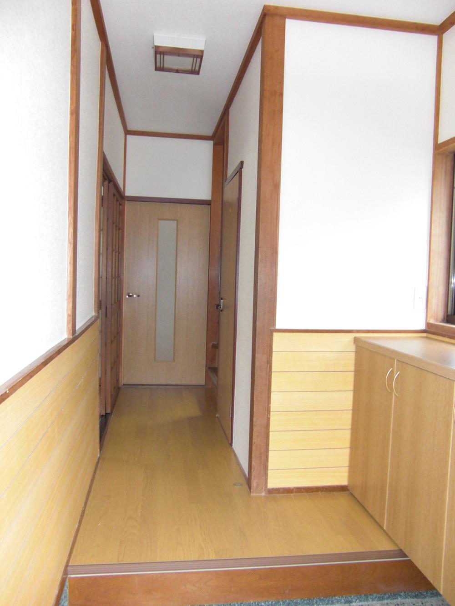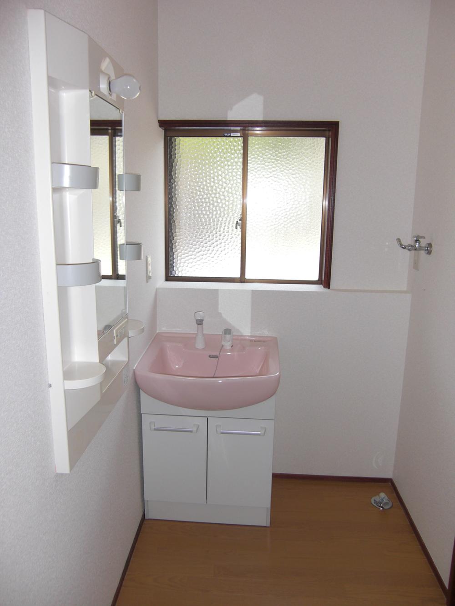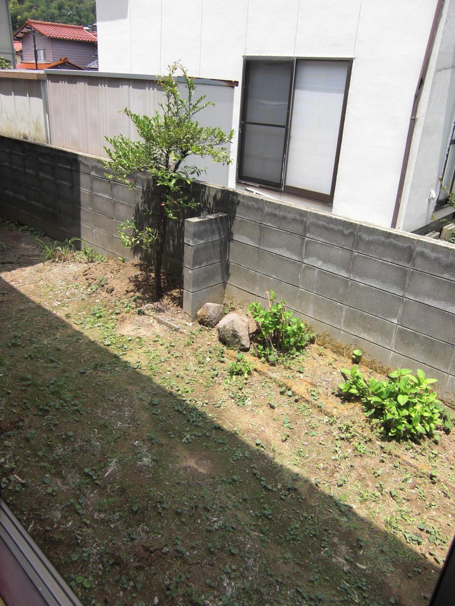|
|
Kanazawa, Ishikawa Prefecture
石川県金沢市
|
|
Bus "recess" walk 14 minutes
バス「窪」歩14分
|
|
Interior and exterior renovation completed, Yang per good, A quiet residential area
内外装リフォーム済、陽当り良好、閑静な住宅地
|
Features pickup 特徴ピックアップ | | Interior and exterior renovation / Interior renovation / Yang per good / A quiet residential area / Or more before road 6m / Japanese-style room / garden / Washbasin with shower / Exterior renovation / 2-story / Warm water washing toilet seat / The window in the bathroom / Renovation / Leafy residential area 内外装リフォーム /内装リフォーム /陽当り良好 /閑静な住宅地 /前道6m以上 /和室 /庭 /シャワー付洗面台 /外装リフォーム /2階建 /温水洗浄便座 /浴室に窓 /リノベーション /緑豊かな住宅地 |
Price 価格 | | 7.2 million yen 720万円 |
Floor plan 間取り | | 4DK 4DK |
Units sold 販売戸数 | | 1 units 1戸 |
Land area 土地面積 | | 121.12 sq m (36.63 tsubo) (Registration) 121.12m2(36.63坪)(登記) |
Building area 建物面積 | | 79.82 sq m (24.14 tsubo) (Registration) 79.82m2(24.14坪)(登記) |
Driveway burden-road 私道負担・道路 | | Nothing, Northwest 8.3m width 無、北西8.3m幅 |
Completion date 完成時期(築年月) | | September 1978 1978年9月 |
Address 住所 | | Kanazawa, Ishikawa Prefecture Yamashina-cho 石川県金沢市山科町 |
Traffic 交通 | | Bus "recess" walk 14 minutes バス「窪」歩14分 |
Related links 関連リンク | | [Related Sites of this company] 【この会社の関連サイト】 |
Contact お問い合せ先 | | TEL: 076-214-0333 Please inquire as "saw SUUMO (Sumo)" TEL:076-214-0333「SUUMO(スーモ)を見た」と問い合わせください |
Expenses 諸費用 | | Town council fee: unspecified amount 町会費:金額未定 |
Building coverage, floor area ratio 建ぺい率・容積率 | | 60% ・ Hundred percent 60%・100% |
Time residents 入居時期 | | Immediate available 即入居可 |
Land of the right form 土地の権利形態 | | Ownership 所有権 |
Structure and method of construction 構造・工法 | | Wooden 2-story 木造2階建 |
Renovation リフォーム | | July 2008 interior renovation completed (kitchen ・ bathroom ・ toilet ・ wall ・ floor), July 2008 exterior renovation completed (outer wall) 2008年7月内装リフォーム済(キッチン・浴室・トイレ・壁・床)、2008年7月外装リフォーム済(外壁) |
Use district 用途地域 | | One low-rise 1種低層 |
Other limitations その他制限事項 | | Turnkey! Unnecessary rework. Of termite guarantee equipped. 即入居可能!手直し不要。シロアリの保証有り。 |
Overview and notices その他概要・特記事項 | | Facilities: Public Water Supply, This sewage, Individual LPG, Parking: car space 設備:公営水道、本下水、個別LPG、駐車場:カースペース |
Company profile 会社概要 | | <Mediation> Ishikawa Governor (1) No. 003938 (the company), Ishikawa Prefecture Building Lots and Buildings Transaction Business Association Hokuriku Real Estate Fair Trade Council member Household Co. Yubinbango921-8055 Kanazawa, Ishikawa Prefecture Nishikanazawashin-cho, 192 <仲介>石川県知事(1)第003938号(社)石川県宅地建物取引業協会会員 北陸不動産公正取引協議会加盟ハウスホールド(株)〒921-8055 石川県金沢市西金沢新町192 |
