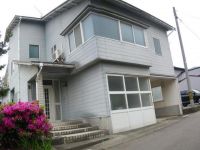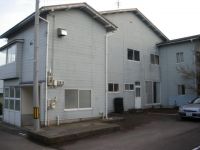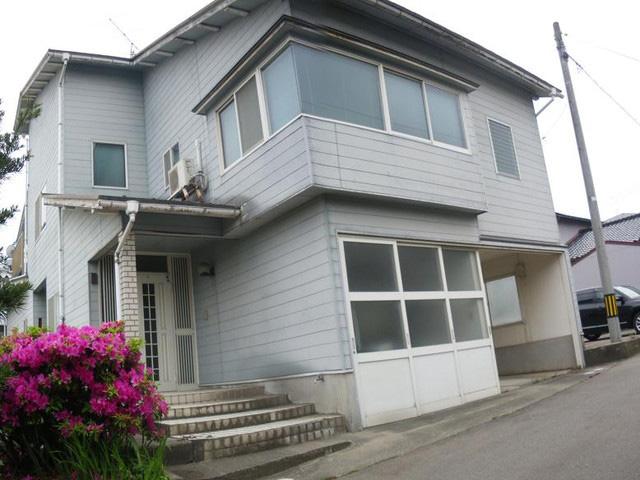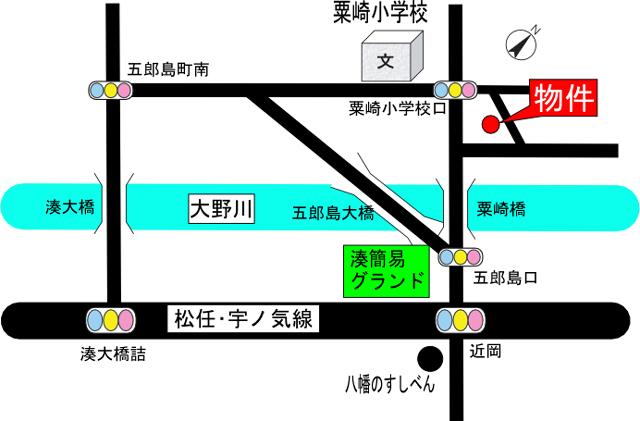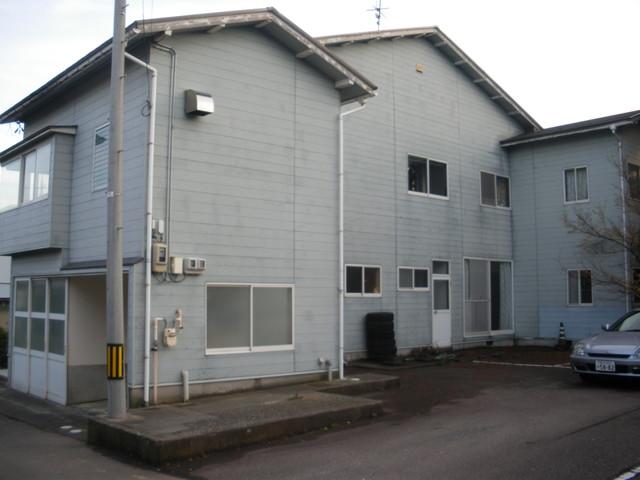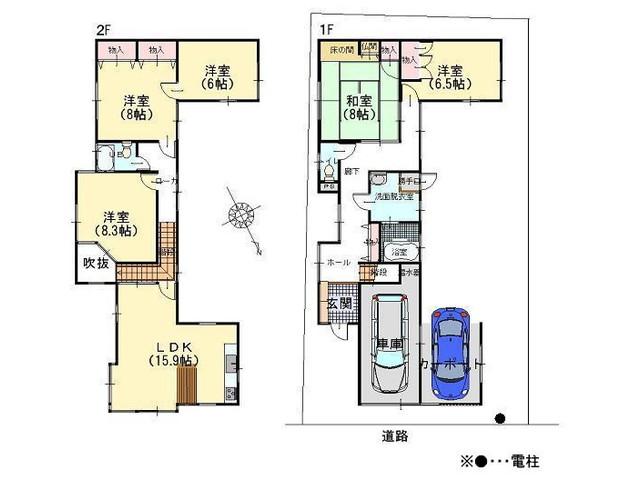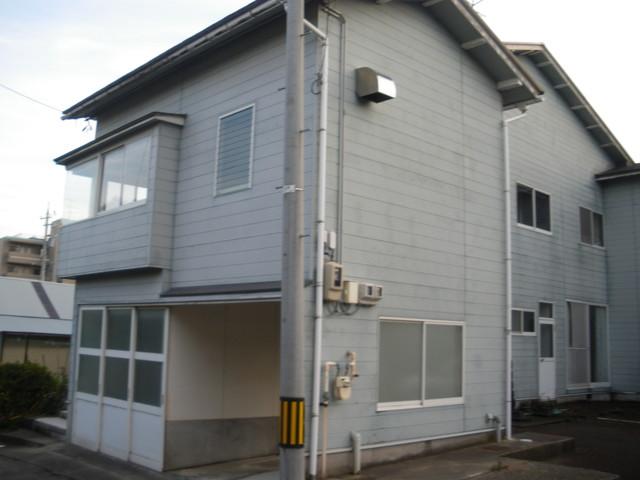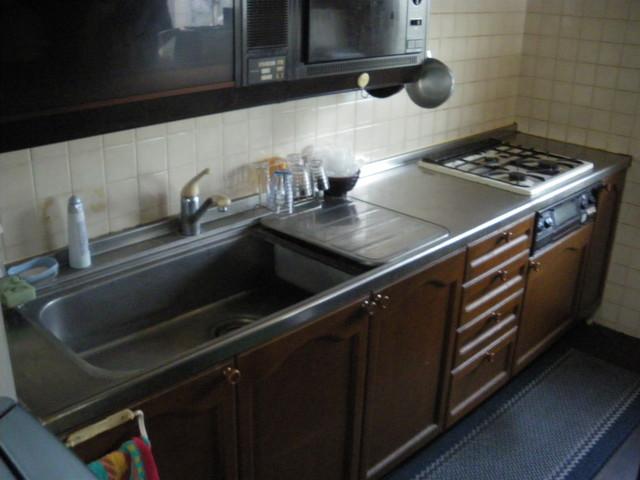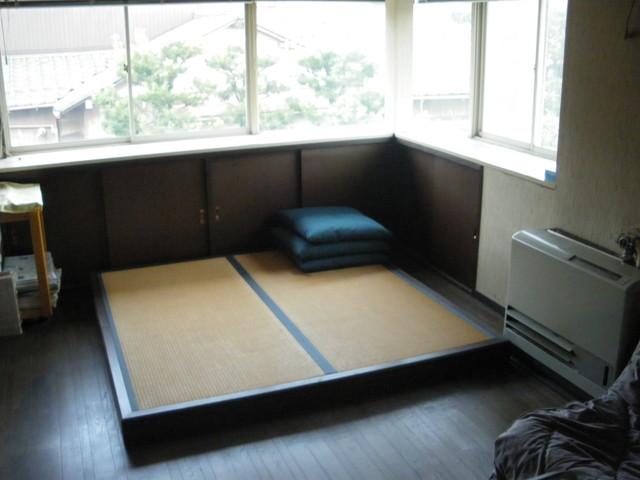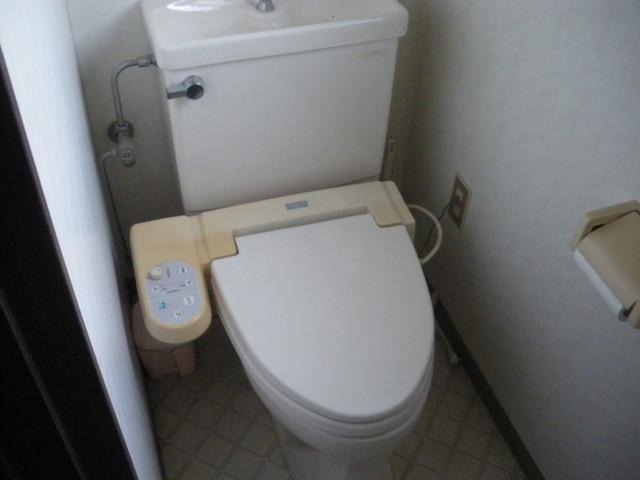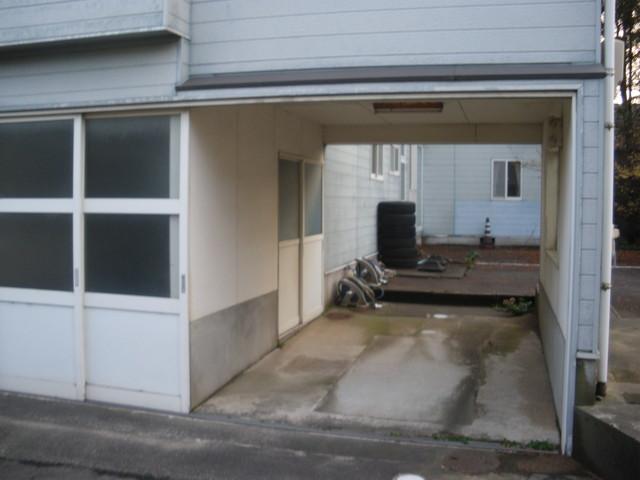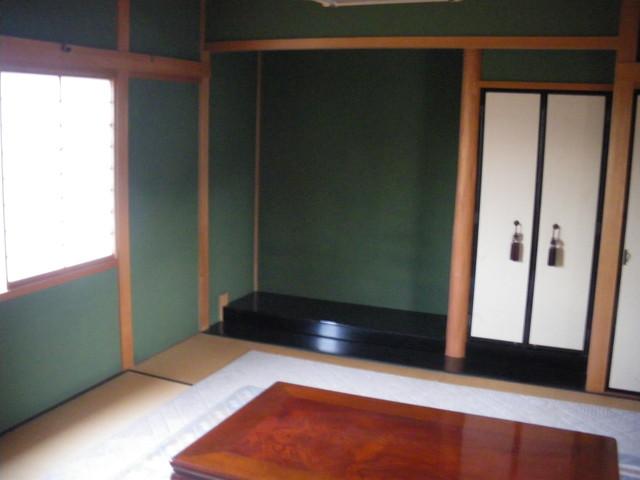|
|
Kanazawa, Ishikawa Prefecture
石川県金沢市
|
|
Bus "Awakesaki south exit bus stop" walk 1 minute
バス「粟ヶ崎南口バス停」歩1分
|
|
Awagasaki elementary school up to about 200m. Garage, Also carport are two households can 5LDK!
粟崎小学校まで約200m。車庫、カーポートもある二世帯可能な5LDK!
|
|
2140 second-class residence, Second-class medium and high-rise exclusive residential area 15, 20m height district, There is a utility pole on site
2140 第2種住居、第2種中高層住居専用地域 15、20m高度地区、敷地内電柱あり
|
Features pickup 特徴ピックアップ | | Parking two Allowed / Toilet 2 places / City gas / 2 family house 駐車2台可 /トイレ2ヶ所 /都市ガス /2世帯住宅 |
Price 価格 | | 14.2 million yen 1420万円 |
Floor plan 間取り | | 5LDK 5LDK |
Units sold 販売戸数 | | 1 units 1戸 |
Land area 土地面積 | | 189.82 sq m (registration) 189.82m2(登記) |
Building area 建物面積 | | 153.66 sq m (registration) 153.66m2(登記) |
Driveway burden-road 私道負担・道路 | | Nothing, Northeast 4.6m width (contact the road width 10m) 無、北東4.6m幅(接道幅10m) |
Completion date 完成時期(築年月) | | October 1989 1989年10月 |
Address 住所 | | Ho Kanazawa, Ishikawa Prefecture Awagasaki cho 石川県金沢市粟崎町ほ |
Traffic 交通 | | Bus "Awakesaki south exit bus stop" walk 1 minute バス「粟ヶ崎南口バス停」歩1分 |
Contact お問い合せ先 | | TEL: 0120-429955 [Toll free] Please contact the "saw SUUMO (Sumo)" TEL:0120-429955【通話料無料】「SUUMO(スーモ)を見た」と問い合わせください |
Building coverage, floor area ratio 建ぺい率・容積率 | | 60% ・ 184 percent 60%・184% |
Time residents 入居時期 | | Consultation 相談 |
Land of the right form 土地の権利形態 | | Ownership 所有権 |
Structure and method of construction 構造・工法 | | Wooden 2-story 木造2階建 |
Use district 用途地域 | | Two dwellings 2種住居 |
Overview and notices その他概要・特記事項 | | Facilities: Public Water Supply, This sewage, City gas, Parking: Garage 設備:公営水道、本下水、都市ガス、駐車場:車庫 |
Company profile 会社概要 | | <Mediation> Minister of Land, Infrastructure and Transport (1) No. 008120 (the company), Ishikawa Prefecture Building Lots and Buildings Transaction Business Association Hokuriku Real Estate Fair Trade Council member Co., Ltd. Sakura Home Nonoichi branch Yubinbango921-8805 Ishikawa Prefecture nonoichi Inari 2-52 <仲介>国土交通大臣(1)第008120号(社)石川県宅地建物取引業協会会員 北陸不動産公正取引協議会加盟(株)さくらホーム野々市支店〒921-8805 石川県野々市市稲荷2-52 |
