Used Homes » Koshinetsu » Ishikawa Prefecture » Kanazawa
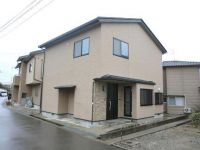 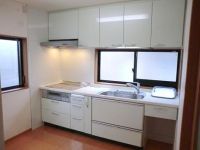
| | Kanazawa, Ishikawa Prefecture 石川県金沢市 |
| Hokutetsu bus "Aioi house" walk 3 minutes 北鉄バス「相生住宅」歩3分 |
Features pickup 特徴ピックアップ | | Immediate Available / System kitchen / Bathroom Dryer / Washbasin with shower / Toilet 2 places / Bathroom 1 tsubo or more / 2-story / Warm water washing toilet seat / IH cooking heater / Walk-in closet / All-electric 即入居可 /システムキッチン /浴室乾燥機 /シャワー付洗面台 /トイレ2ヶ所 /浴室1坪以上 /2階建 /温水洗浄便座 /IHクッキングヒーター /ウォークインクロゼット /オール電化 | Price 価格 | | 14.3 million yen 1430万円 | Floor plan 間取り | | 4LDK 4LDK | Units sold 販売戸数 | | 1 units 1戸 | Total units 総戸数 | | 1 units 1戸 | Land area 土地面積 | | 102.09 sq m (30.88 tsubo) (Registration) 102.09m2(30.88坪)(登記) | Building area 建物面積 | | 117.04 sq m (35.40 tsubo) (Registration) 117.04m2(35.40坪)(登記) | Driveway burden-road 私道負担・道路 | | Nothing, West 5.3m width (contact the road width 8.6m) 無、西5.3m幅(接道幅8.6m) | Completion date 完成時期(築年月) | | September 2006 2006年9月 | Address 住所 | | Kanazawa, Ishikawa Prefecture Kanaiwakita 3 石川県金沢市金石北3 | Traffic 交通 | | Hokutetsu bus "Aioi house" walk 3 minutes 北鉄バス「相生住宅」歩3分 | Contact お問い合せ先 | | Marce businessman (Ltd.) TEL: 076-268-4123 Please inquire as "saw SUUMO (Sumo)" マルセ実業(株)TEL:076-268-4123「SUUMO(スーモ)を見た」と問い合わせください | Building coverage, floor area ratio 建ぺい率・容積率 | | 60% ・ 200% 60%・200% | Time residents 入居時期 | | Immediate available 即入居可 | Land of the right form 土地の権利形態 | | Ownership 所有権 | Structure and method of construction 構造・工法 | | Wooden 2-story (framing method) 木造2階建(軸組工法) | Use district 用途地域 | | One dwelling 1種住居 | Overview and notices その他概要・特記事項 | | Facilities: Public Water Supply, This sewage, All-electric, Parking: No 設備:公営水道、本下水、オール電化、駐車場:無 | Company profile 会社概要 | | <Seller> Ishikawa Governor (12) Article 000881 No. Marce businessman Co. Yubinbango920-0335 Kanazawa, Ishikawa Prefecture Kanaiwahigashi 1-1-58 <売主>石川県知事(12)第000881号マルセ実業(株)〒920-0335 石川県金沢市金石東1-1-58 |
Local appearance photo現地外観写真 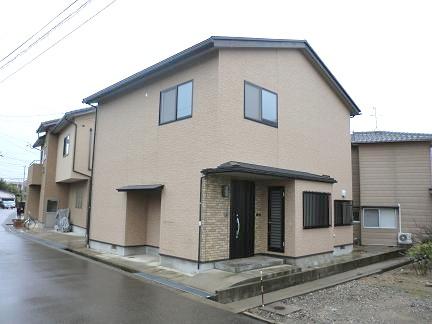 Local (12 May 2012) shooting
現地(2012年12月)撮影
Kitchenキッチン 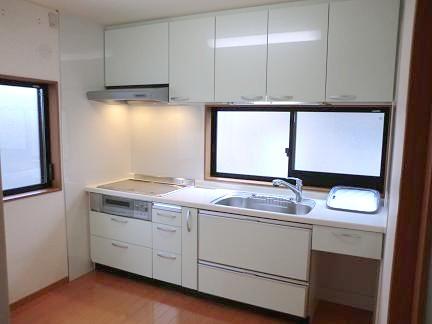 Indoor (12 May 2012) shooting
室内(2012年12月)撮影
Wash basin, toilet洗面台・洗面所 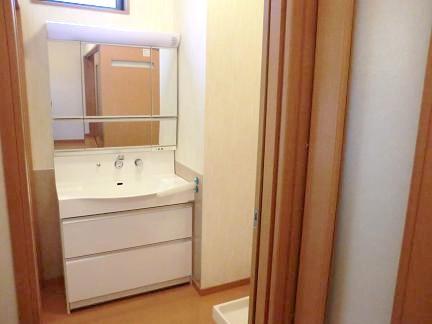 Indoor (12 May 2012) shooting
室内(2012年12月)撮影
Floor plan間取り図 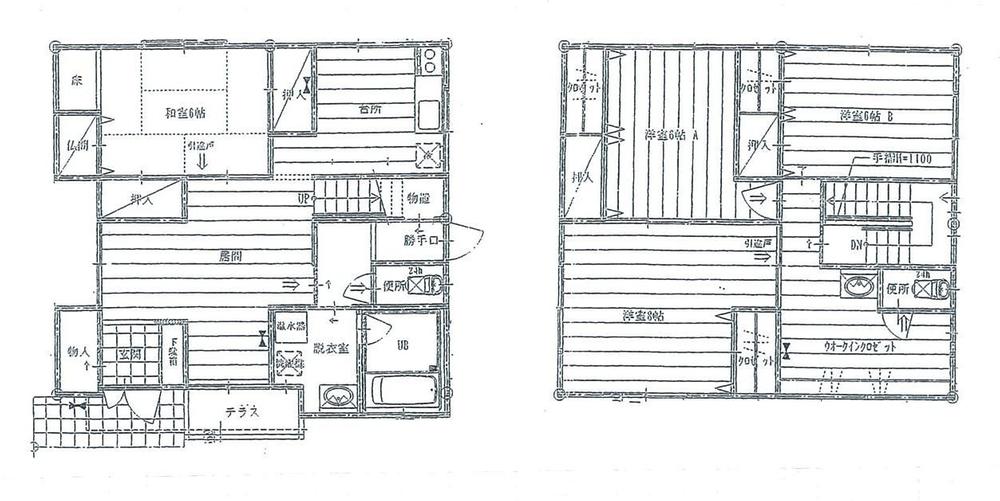 14.3 million yen, 4LDK, Land area 102.09 sq m , Building area 117.04 sq m
1430万円、4LDK、土地面積102.09m2、建物面積117.04m2
Bathroom浴室 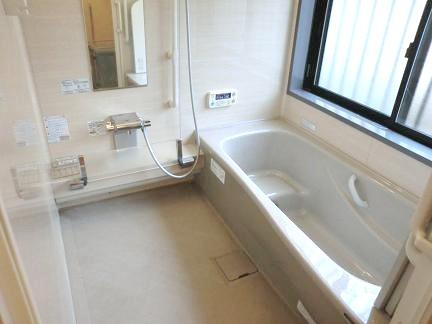 Indoor (12 May 2012) shooting
室内(2012年12月)撮影
Toiletトイレ 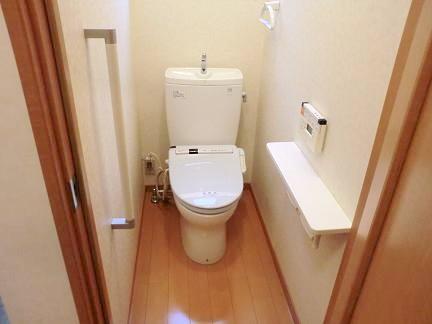 Indoor (12 May 2012) shooting
室内(2012年12月)撮影
Receipt収納 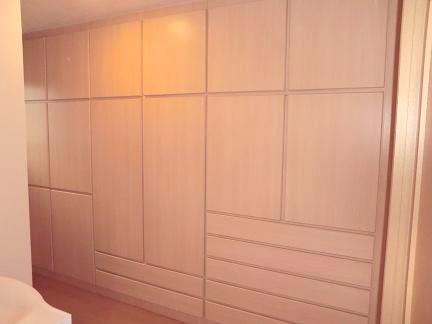 Indoor (12 May 2012) shooting
室内(2012年12月)撮影
Non-living roomリビング以外の居室 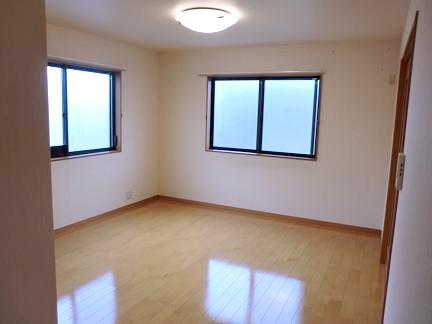 Indoor (12 May 2012) shooting
室内(2012年12月)撮影
Toiletトイレ 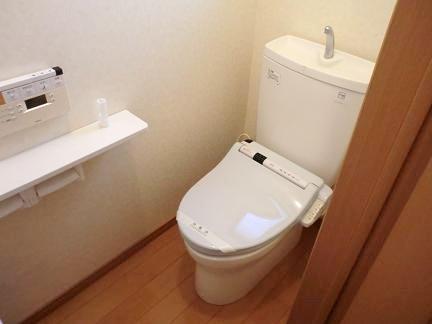 Indoor (12 May 2012) shooting
室内(2012年12月)撮影
Livingリビング 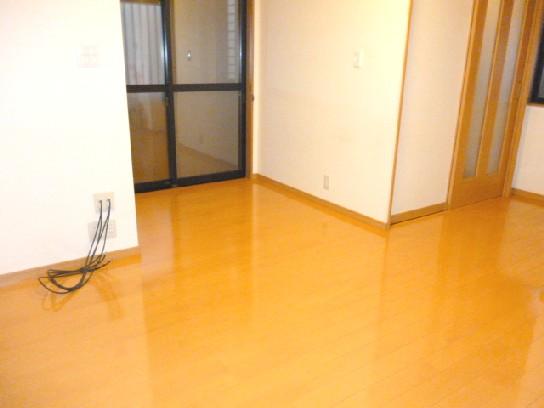 Indoor (February 2013) Shooting
室内(2013年2月)撮影
Location
| 










