Used Homes » Koshinetsu » Ishikawa Prefecture » Kanazawa
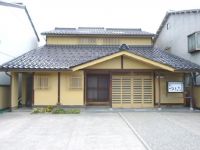 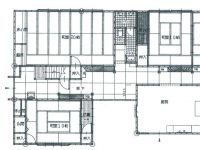
| | Kanazawa, Ishikawa Prefecture 石川県金沢市 |
| Hokuriku Railroad "Kanaiwahigashi" walk 2 minutes 北陸鉄道「金石東」歩2分 |
Features pickup 特徴ピックアップ | | Parking three or more possible / Immediate Available / LDK20 tatami mats or more / Land more than 100 square meters / Facing south / System kitchen / Siemens south road / A quiet residential area / Shaping land / Garden more than 10 square meters / Toilet 2 places / Bathroom 1 tsubo or more / 2-story / Walk-in closet / All room 6 tatami mats or more / Storeroom / Flat terrain 駐車3台以上可 /即入居可 /LDK20畳以上 /土地100坪以上 /南向き /システムキッチン /南側道路面す /閑静な住宅地 /整形地 /庭10坪以上 /トイレ2ヶ所 /浴室1坪以上 /2階建 /ウォークインクロゼット /全居室6畳以上 /納戸 /平坦地 | Price 価格 | | 20,200,000 yen 2020万円 | Floor plan 間取り | | 3LDK 3LDK | Units sold 販売戸数 | | 1 units 1戸 | Total units 総戸数 | | 1 units 1戸 | Land area 土地面積 | | 483.32 sq m (146.20 tsubo) (Registration) 483.32m2(146.20坪)(登記) | Building area 建物面積 | | 356.81 sq m (107.93 tsubo) (Registration), Shop mortgage (store part 225.15 sq m) 356.81m2(107.93坪)(登記)、店舗付住宅(店舗部分225.15m2) | Driveway burden-road 私道負担・道路 | | Nothing, Southeast 3.7m width (contact the road width 11.5m) 無、南東3.7m幅(接道幅11.5m) | Completion date 完成時期(築年月) | | October 1995 1995年10月 | Address 住所 | | Kanazawa, Ishikawa Prefecture Kanaiwanishi 3-7 No. 32 石川県金沢市金石西3-7番32 | Traffic 交通 | | Hokuriku Railroad "Kanaiwahigashi" walk 2 minutes 北陸鉄道「金石東」歩2分 | Person in charge 担当者より | | [Regarding this property.] Old Cooking restaurant Excellent level properties 【この物件について】旧 割烹料理店 程度良好物件 | Contact お問い合せ先 | | Marce businessman (Ltd.) TEL: 076-268-4123 Please inquire as "saw SUUMO (Sumo)" マルセ実業(株)TEL:076-268-4123「SUUMO(スーモ)を見た」と問い合わせください | Building coverage, floor area ratio 建ぺい率・容積率 | | 60% ・ 160% 60%・160% | Time residents 入居時期 | | Immediate available 即入居可 | Land of the right form 土地の権利形態 | | Ownership 所有権 | Structure and method of construction 構造・工法 | | Wooden 2-story (framing method) 木造2階建(軸組工法) | Use district 用途地域 | | One dwelling 1種住居 | Other limitations その他制限事項 | | Set-back: already, Regulations have by the Landscape Act, Quasi-fire zones, Traditional buildings preservation district セットバック:済、景観法による規制有、準防火地域、伝統的建造物群保存地区 | Overview and notices その他概要・特記事項 | | Facilities: Public Water Supply, This sewage, Individual LPG, Parking: car space 設備:公営水道、本下水、個別LPG、駐車場:カースペース | Company profile 会社概要 | | <Seller> Ishikawa Governor (12) Article 000881 No. Marce businessman Co. Yubinbango920-0335 Kanazawa, Ishikawa Prefecture Kanaiwahigashi 1-1-58 <売主>石川県知事(12)第000881号マルセ実業(株)〒920-0335 石川県金沢市金石東1-1-58 |
Local appearance photo現地外観写真 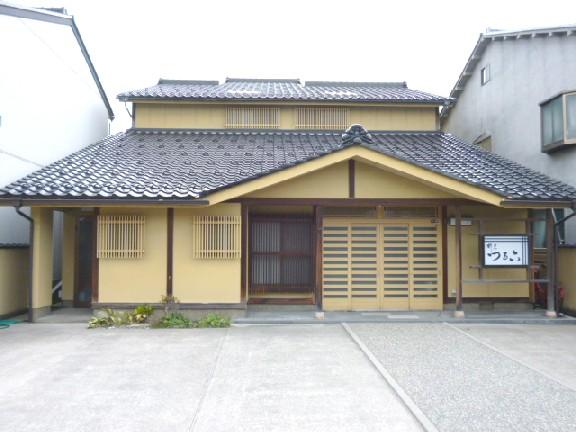 Local (April 2013) Shooting
現地(2013年4月)撮影
Floor plan間取り図 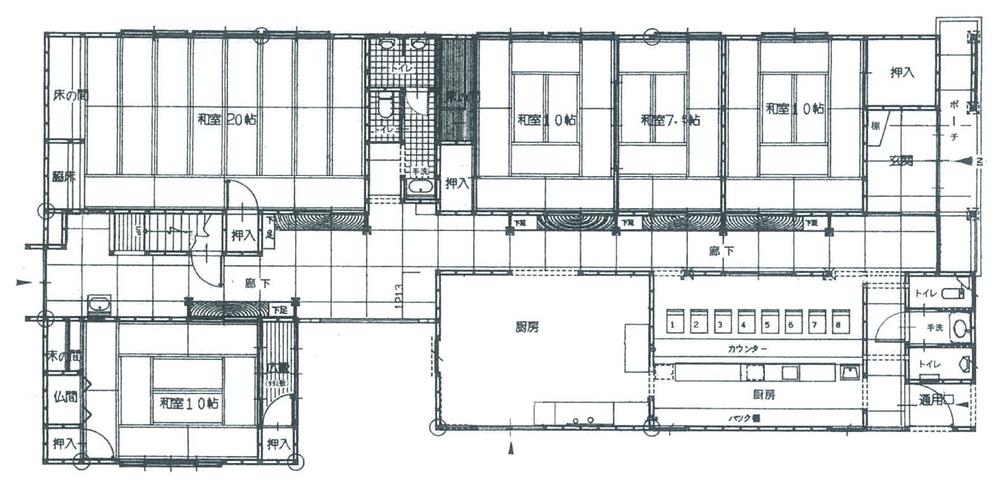 20,200,000 yen, 3LDK, Land area 483.32 sq m , Building area 356.81 sq m 1 floor Floor plan
2020万円、3LDK、土地面積483.32m2、建物面積356.81m2 1階 間取図
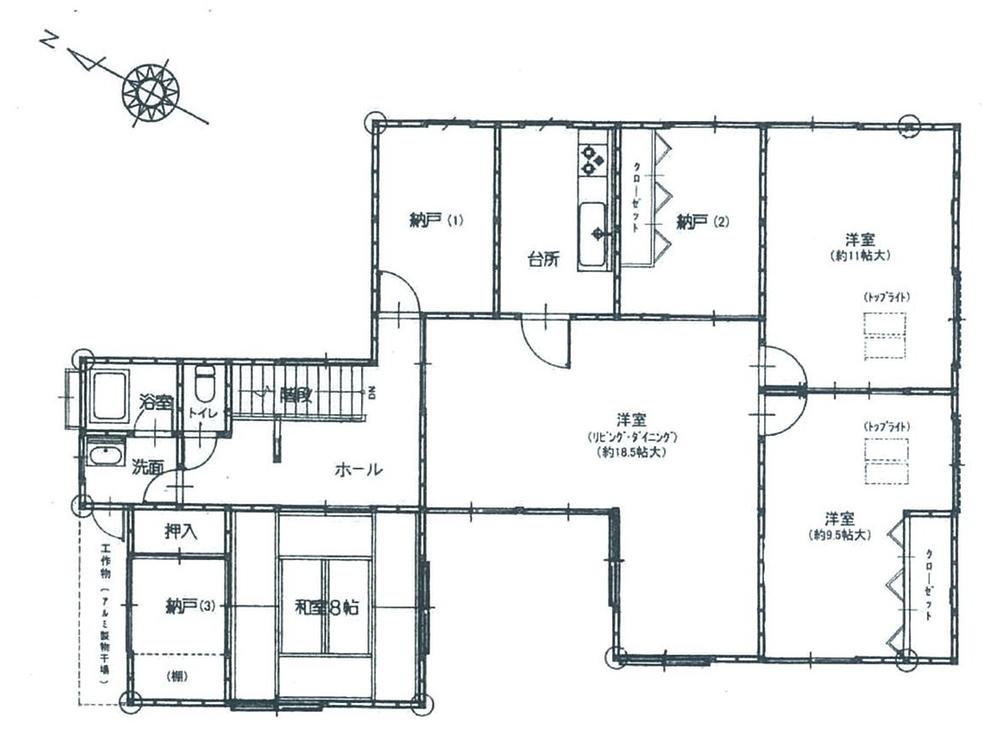 20,200,000 yen, 3LDK, Land area 483.32 sq m , Building area 356.81 sq m 2 floor Floor plan
2020万円、3LDK、土地面積483.32m2、建物面積356.81m2 2階 間取図
Other introspectionその他内観 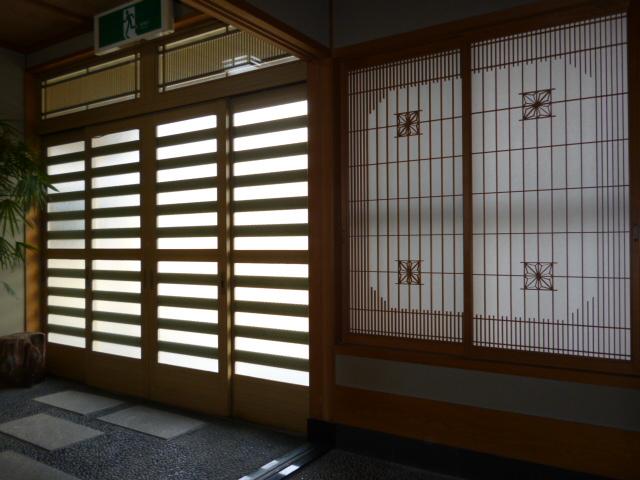 Indoor (April 2013) Shooting Store Entrance internal
室内(2013年4月)撮影
店舗 玄関 内部
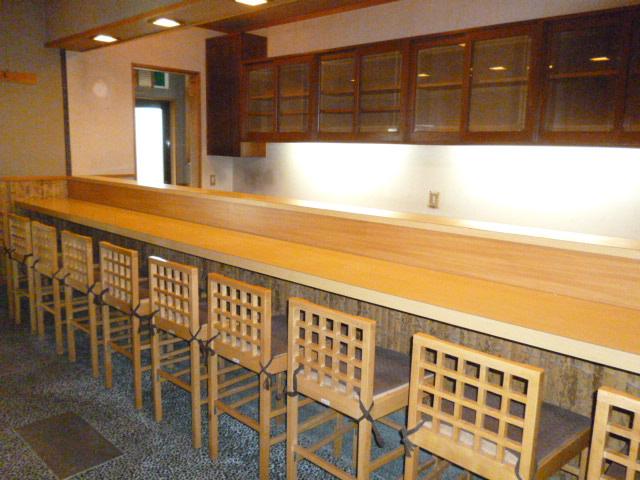 Indoor (April 2013) Shooting Store counter
室内(2013年4月)撮影
店舗 カウンター
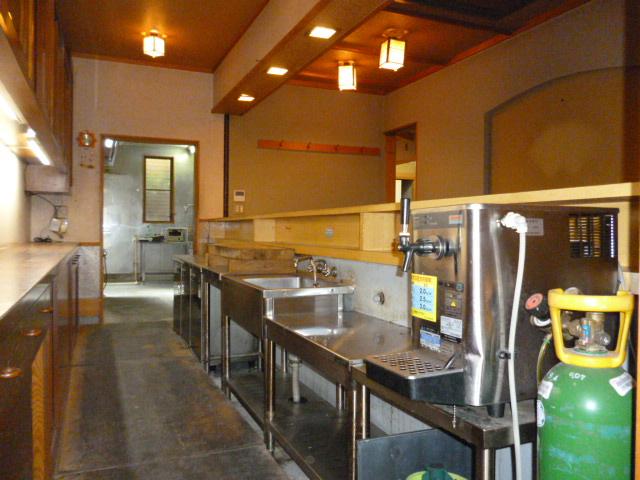 Indoor (April 2013) Shooting
室内(2013年4月)撮影
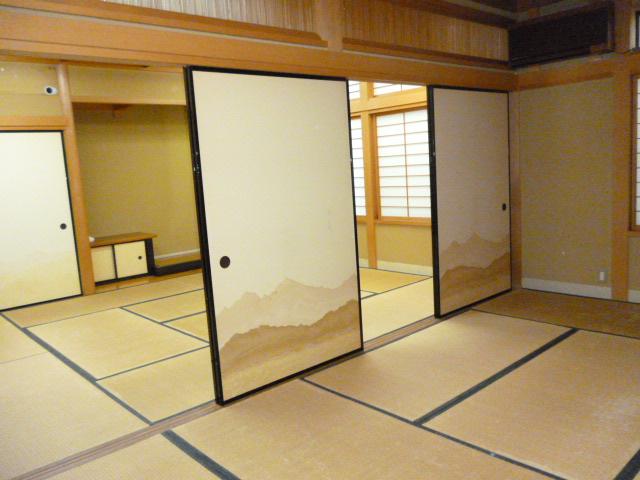 Indoor (April 2013) shooting store part Japanese-style room Tsuzukiai
室内(2013年4月)撮影店舗部 和室 続き間
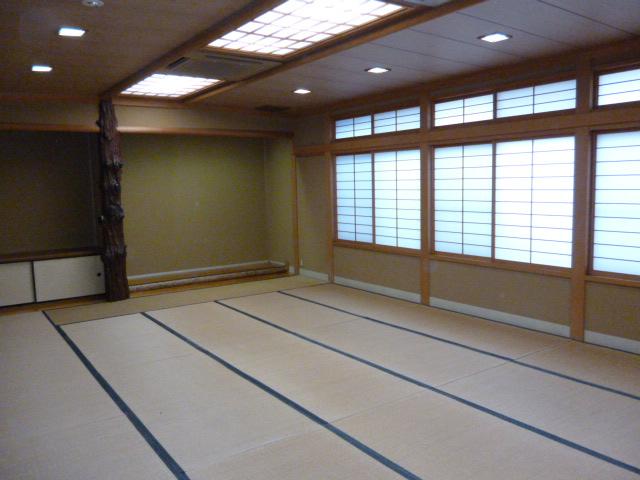 Indoor (April 2013) Shooting
室内(2013年4月)撮影
Kitchenキッチン 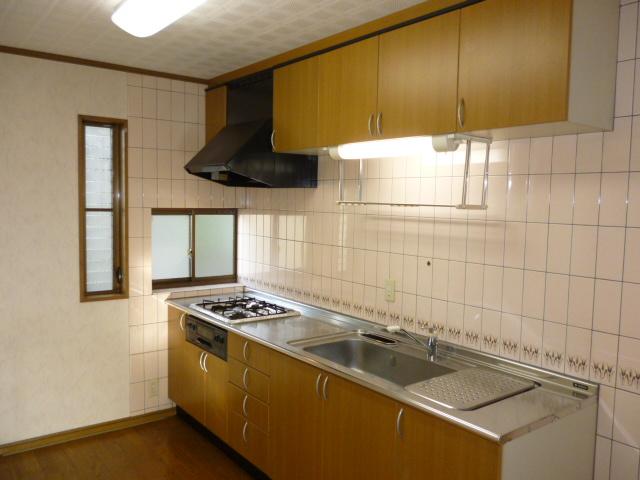 Indoor (April 2013) Shooting
室内(2013年4月)撮影
Bathroom浴室 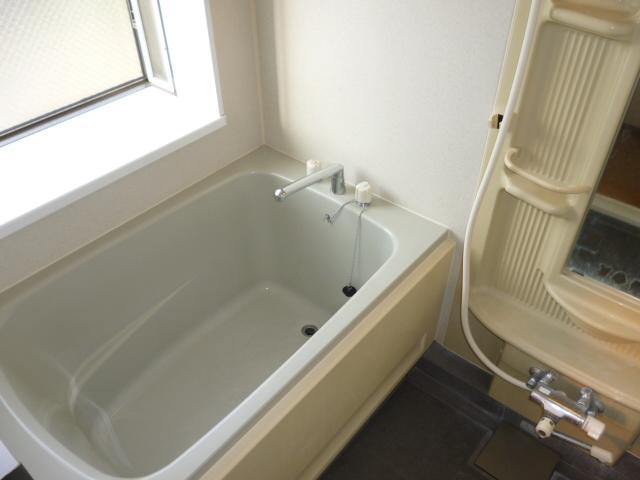 Indoor (April 2013) Shooting
室内(2013年4月)撮影
Livingリビング 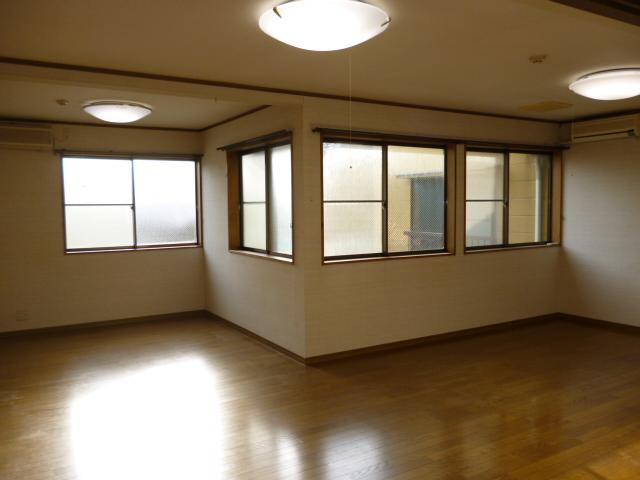 Indoor (April 2013) Shooting
室内(2013年4月)撮影
Non-living roomリビング以外の居室 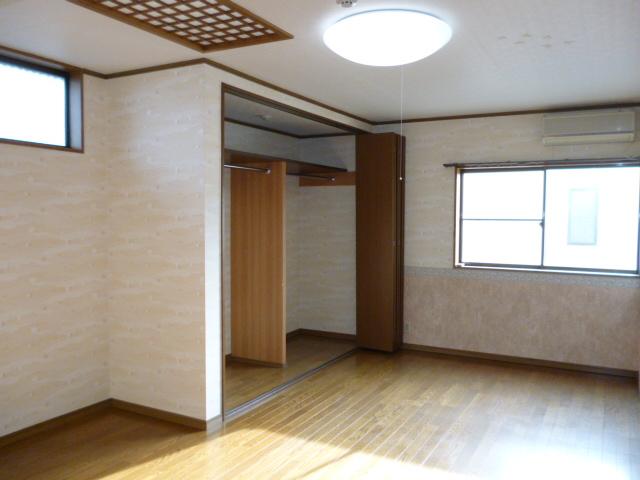 Indoor (April 2013) Shooting
室内(2013年4月)撮影
Garden庭 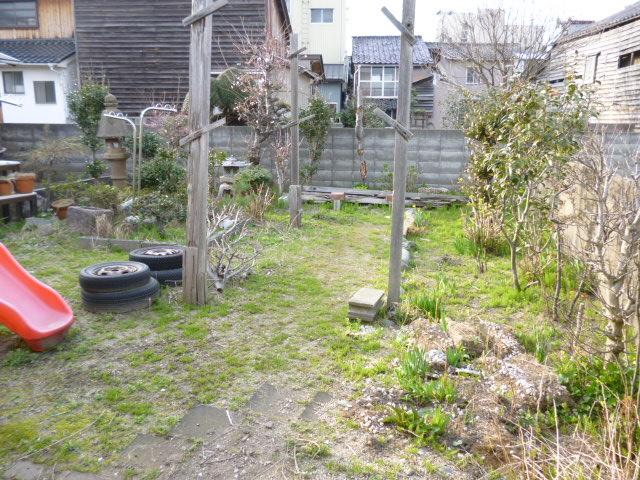 Local (April 2013) Shooting
現地(2013年4月)撮影
Location
|














