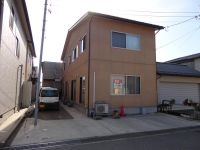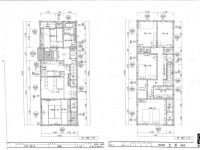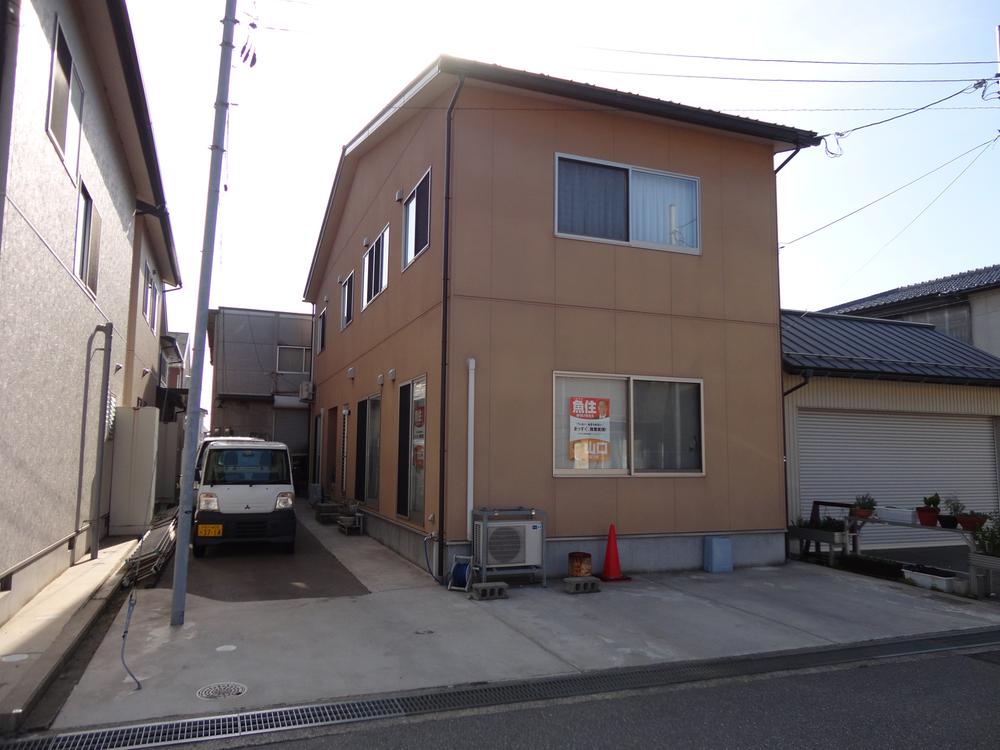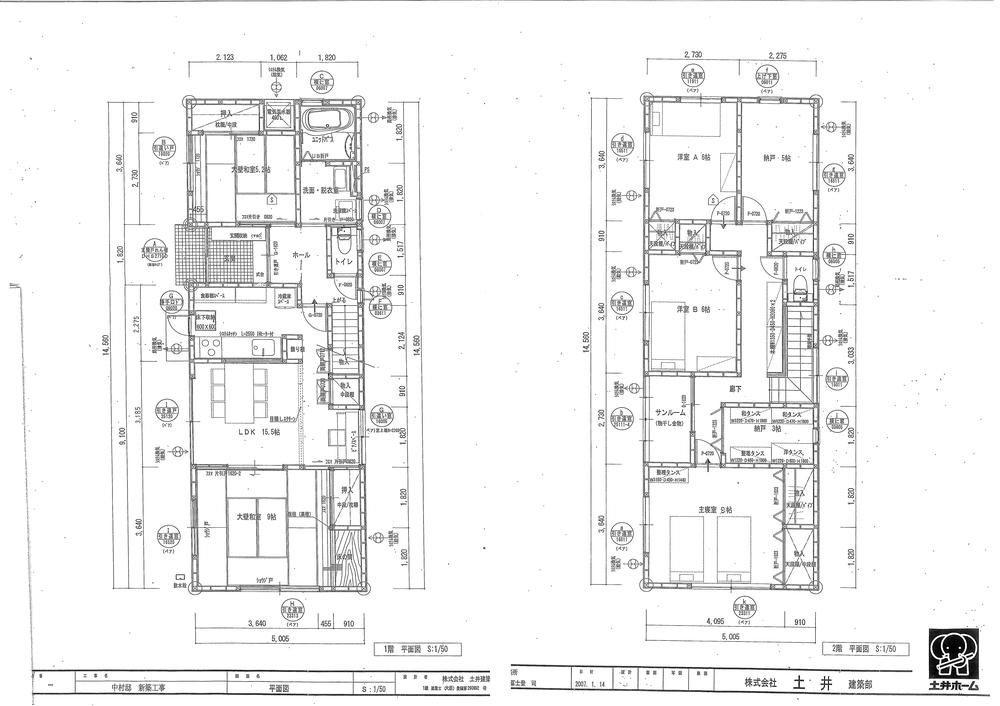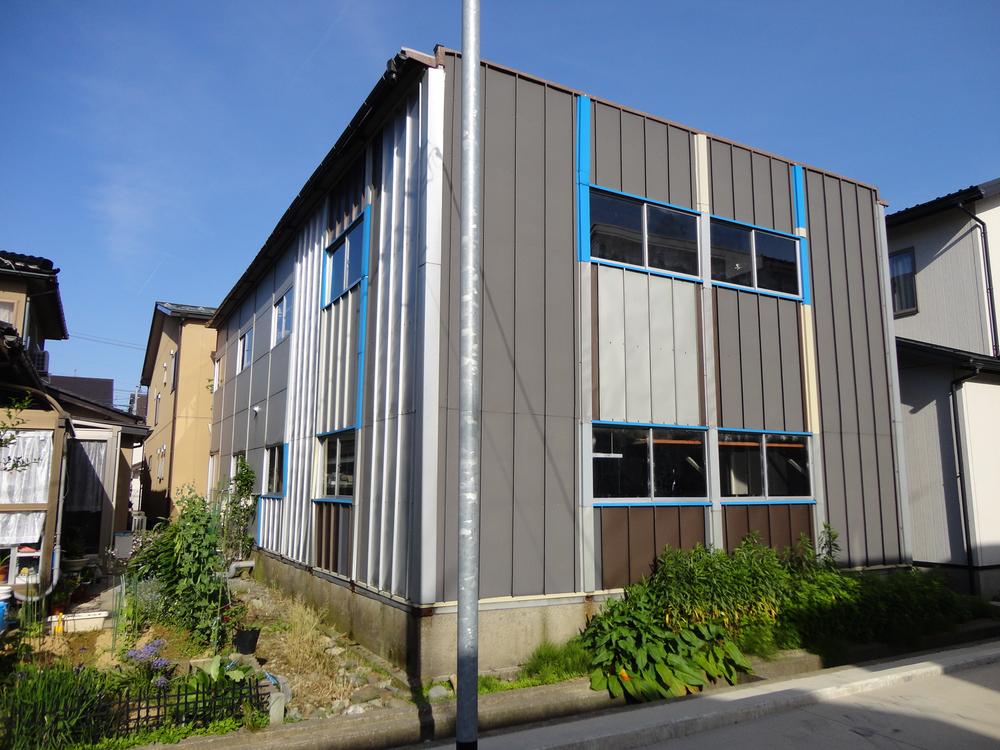|
|
Kanazawa, Ishikawa Prefecture
石川県金沢市
|
|
Hokutetsu bus "Uneda residential bus stop" walk 4 minutes
北鉄バス「畝田住宅バス停」歩4分
|
|
LDK15 tatami mats or more, Parking three or more possible, Storeroom, Land 50 square meters or more, Or more before road 6m, 2-story
LDK15畳以上、駐車3台以上可、納戸、土地50坪以上、前道6m以上、2階建
|
|
Chikuasa existing homes appeared on the popular Uneda district! There are housed in each room, And storeroom also two places and storage space is enough! Also workshops on the site behind ・ Warehouse (total floor area of 209.52 sq m 1991 architecture Lightweight steel frame galvanized steel Itabuki 2 story) There will.
人気の畝田地区に築浅中古住宅登場!各部屋に収納があり、かつ納戸も2か所と収納スペースは十分です!また敷地後方に作業所・倉庫(延床面積 209.52m2 平成3年建築 軽量鉄骨造亜鉛メッキ鋼板葺2階建)あります。
|
Features pickup 特徴ピックアップ | | Parking three or more possible / Land 50 square meters or more / LDK15 tatami mats or more / Or more before road 6m / 2-story / Storeroom 駐車3台以上可 /土地50坪以上 /LDK15畳以上 /前道6m以上 /2階建 /納戸 |
Price 価格 | | 23.8 million yen 2380万円 |
Floor plan 間取り | | 5LDK + 2S (storeroom) 5LDK+2S(納戸) |
Units sold 販売戸数 | | 1 units 1戸 |
Land area 土地面積 | | 323.33 sq m (97.80 tsubo) (Registration) 323.33m2(97.80坪)(登記) |
Building area 建物面積 | | 144.1 sq m (43.59 tsubo) (Registration) 144.1m2(43.59坪)(登記) |
Driveway burden-road 私道負担・道路 | | Nothing, East 6m width (contact the road width 9.4m) 無、東6m幅(接道幅9.4m) |
Completion date 完成時期(築年月) | | June 2007 2007年6月 |
Address 住所 | | Kanazawa, Ishikawa Prefecture Unedanishi 4 石川県金沢市畝田西4 |
Traffic 交通 | | Hokutetsu bus "Uneda residential bus stop" walk 4 minutes Hokuriku Railroad Asanogawa Line "Mitsuya" walk 60 minutes
Hokuriku Railroad Asanogawa Line "Okobata" walk 59 minutes 北鉄バス「畝田住宅バス停」歩4分北陸鉄道浅野川線「三ツ屋」歩60分
北陸鉄道浅野川線「大河端」歩59分
|
Related links 関連リンク | | [Related Sites of this company] 【この会社の関連サイト】 |
Contact お問い合せ先 | | TEL: 076-292-9200 Please inquire as "saw SUUMO (Sumo)" TEL:076-292-9200「SUUMO(スーモ)を見た」と問い合わせください |
Building coverage, floor area ratio 建ぺい率・容積率 | | 60% ・ 200% 60%・200% |
Time residents 入居時期 | | Consultation 相談 |
Land of the right form 土地の権利形態 | | Ownership 所有権 |
Structure and method of construction 構造・工法 | | Wooden 2-story 木造2階建 |
Construction 施工 | | (Ltd.) Doi (株)土井 |
Use district 用途地域 | | Industry 工業 |
Overview and notices その他概要・特記事項 | | Facilities: Public Water Supply, This sewage, City gas, Parking: car space 設備:公営水道、本下水、都市ガス、駐車場:カースペース |
Company profile 会社概要 | | <Mediation> Ishikawa Governor (9) No. 001952 (the Company), Ishikawa Prefecture Building Lots and Buildings Transaction Business Association Hokuriku Real Estate Fair Trade Council member Co., Ltd. Yonghe estate Yubinbango921-8012 Kanazawa, Ishikawa Prefecture Motoe cho 11-33 <仲介>石川県知事(9)第001952号(社)石川県宅地建物取引業協会会員 北陸不動産公正取引協議会加盟(株)永和地所〒921-8012 石川県金沢市本江町11-33 |
