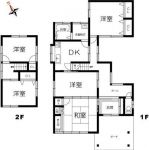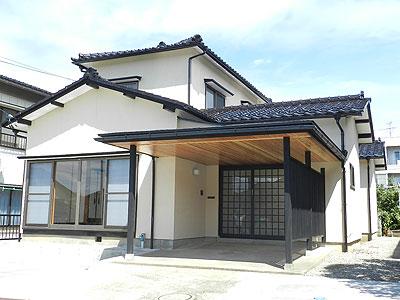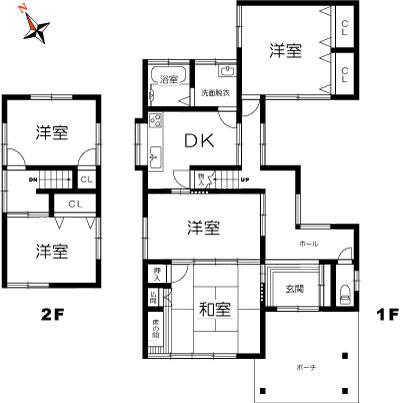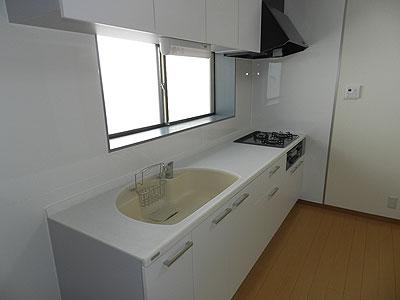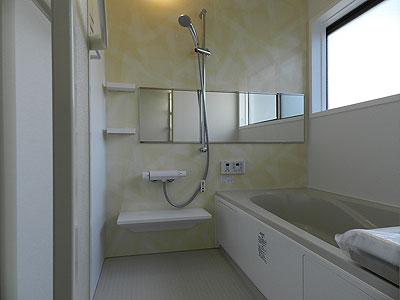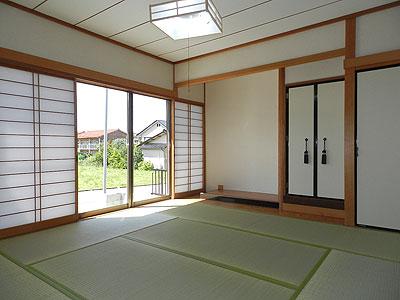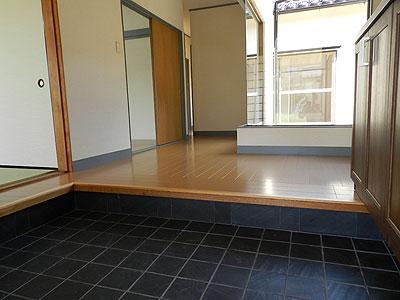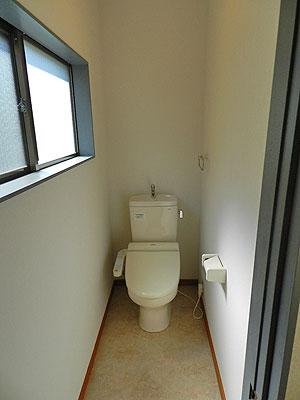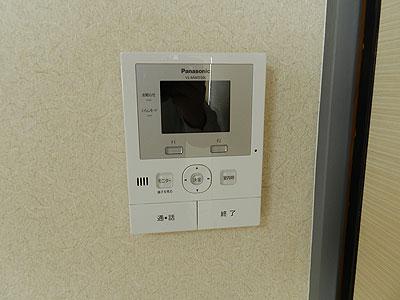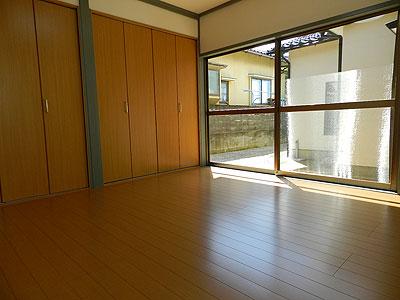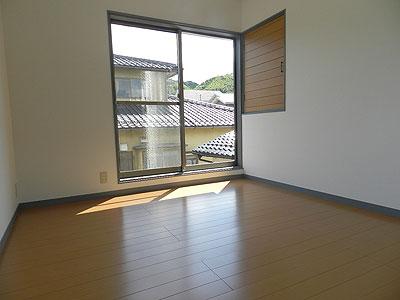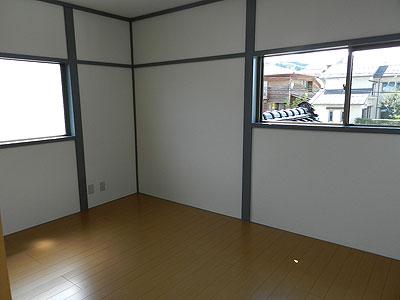|
|
Kanazawa, Ishikawa Prefecture
石川県金沢市
|
|
Hokutetsu bus "Takaominami 3-chome" walk 4 minutes
北鉄バス「高尾南3丁目」歩4分
|
|
Supermarket ・ Appeared in the location of the hospital such as the surrounding environment has been enhanced! ! Japanese-style mansion requires no rework is a must-see! ! 2 household Allowed.
スーパー・病院等周辺環境が充実した立地に登場!!手直し要らずの和風邸宅は必見!!2世帯可。
|
|
Re-covering renovation content (outer wall paint and sheet metal, Parking Expansion, Water around the exchange, Re-covered cross, Such as changing the Japanese-style Western-style)
リフォーム内容(外壁塗装及び鈑金張り替え、駐車場増設、水回り交換、クロス張り替え、和室を洋室に変更など)
|
Features pickup 特徴ピックアップ | | Parking three or more possible / Immediate Available / Land 50 square meters or more / Yang per good / Or more before road 6m / Japanese-style room / Shaping land / 2-story / Warm water washing toilet seat / The window in the bathroom / Southwestward / All room 6 tatami mats or more / Flat terrain 駐車3台以上可 /即入居可 /土地50坪以上 /陽当り良好 /前道6m以上 /和室 /整形地 /2階建 /温水洗浄便座 /浴室に窓 /南西向き /全居室6畳以上 /平坦地 |
Price 価格 | | 16,980,000 yen 1698万円 |
Floor plan 間取り | | 5DK 5DK |
Units sold 販売戸数 | | 1 units 1戸 |
Land area 土地面積 | | 216.73 sq m (registration) 216.73m2(登記) |
Building area 建物面積 | | 108.28 sq m (registration) 108.28m2(登記) |
Driveway burden-road 私道負担・道路 | | Nothing, Southwest 6m width (contact the road width 11.4m) 無、南西6m幅(接道幅11.4m) |
Completion date 完成時期(築年月) | | March 1977 1977年3月 |
Address 住所 | | Kanazawa, Ishikawa Prefecture Takaominami 3 石川県金沢市高尾南3 |
Traffic 交通 | | Hokutetsu bus "Takaominami 3-chome" walk 4 minutes 北鉄バス「高尾南3丁目」歩4分 |
Related links 関連リンク | | [Related Sites of this company] 【この会社の関連サイト】 |
Contact お問い合せ先 | | TEL: 0800-600-8292 [Toll free] mobile phone ・ Also available from PHS
Caller ID is not notified
Please contact the "saw SUUMO (Sumo)"
If it does not lead, If the real estate company TEL:0800-600-8292【通話料無料】携帯電話・PHSからもご利用いただけます
発信者番号は通知されません
「SUUMO(スーモ)を見た」と問い合わせください
つながらない方、不動産会社の方は
|
Building coverage, floor area ratio 建ぺい率・容積率 | | Fifty percent ・ 80% 50%・80% |
Time residents 入居時期 | | Immediate available 即入居可 |
Land of the right form 土地の権利形態 | | Ownership 所有権 |
Structure and method of construction 構造・工法 | | Wooden 2-story 木造2階建 |
Use district 用途地域 | | One low-rise 1種低層 |
Overview and notices その他概要・特記事項 | | Facilities: Public Water Supply, This sewage, Individual LPG, Parking: car space 設備:公営水道、本下水、個別LPG、駐車場:カースペース |
Company profile 会社概要 | | <Mediation> Ishikawa Governor (4) No. 003348 (Ltd.) Asunaro Ju販 Kanazawa Station Nishiten Yubinbango920-0027 Kanazawa, Ishikawa Prefecture Station Nishijin-cho 1-39-8 <仲介>石川県知事(4)第003348号(株)あすなろ住販金沢駅西店〒920-0027 石川県金沢市駅西新町1-39-8 |

