Used Homes » Koshinetsu » Ishikawa Prefecture » Kanazawa
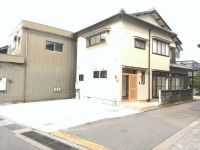 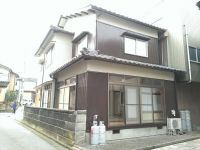
| | Kanazawa, Ishikawa Prefecture 石川県金沢市 |
| JR Hokuriku Line "Morimoto" walk 4 minutes JR北陸本線「森本」歩4分 |
| Walk from the "Morimoto" station 4 minutes Walk to the supermarket 3 minutes! 「森本」駅まで徒歩4分 スーパーまで徒歩3分! |
| December 21 (Sat) ~ 23 days (month) open house held! ! AM10: 00 ~ PM5: 00 We will wait for coming of everybody. 12月21日(土) ~ 23日(月) オープンハウス開催!! AM10:00 ~ PM5:00 皆様のご来場お待ち致しております。 |
Price 価格 | | 17,980,000 yen 1798万円 | Floor plan 間取り | | 4LDK 4LDK | Units sold 販売戸数 | | 1 units 1戸 | Land area 土地面積 | | 142.38 sq m (registration) 142.38m2(登記) | Building area 建物面積 | | 141.45 sq m (registration) 141.45m2(登記) | Driveway burden-road 私道負担・道路 | | Nothing, Southwest 4.5m width, Southeast 2.9m width 無、南西4.5m幅、南東2.9m幅 | Completion date 完成時期(築年月) | | December 1972 1972年12月 | Address 住所 | | Kanazawa, Ishikawa Prefecture Yoshiwara Machiha 石川県金沢市吉原町ハ | Traffic 交通 | | JR Hokuriku Line "Morimoto" walk 4 minutes JR北陸本線「森本」歩4分
| Related links 関連リンク | | [Related Sites of this company] 【この会社の関連サイト】 | Contact お問い合せ先 | | TEL: 0800-809-8737 [Toll free] mobile phone ・ Also available from PHS
Caller ID is not notified
Please contact the "saw SUUMO (Sumo)"
If it does not lead, If the real estate company TEL:0800-809-8737【通話料無料】携帯電話・PHSからもご利用いただけます
発信者番号は通知されません
「SUUMO(スーモ)を見た」と問い合わせください
つながらない方、不動産会社の方は
| Building coverage, floor area ratio 建ぺい率・容積率 | | 80% ・ 200% 80%・200% | Time residents 入居時期 | | Immediate available 即入居可 | Land of the right form 土地の権利形態 | | Ownership 所有権 | Structure and method of construction 構造・工法 | | Wooden 2-story 木造2階建 | Renovation リフォーム | | 2013 November interior renovation completed (kitchen ・ bathroom ・ toilet ・ wall ・ floor ・ Mato change LDK new), 2013 November exterior renovation completed (building part demolition other) 2013年11月内装リフォーム済(キッチン・浴室・トイレ・壁・床・間取変更 LDK新設)、2013年11月外装リフォーム済(建物一部解体 他) | Use district 用途地域 | | Residential 近隣商業 | Other limitations その他制限事項 | | Setback: upon 9.91 sq m , Contact way: There is a set of back luck in the southeast side of the road width 2.9m セットバック:要9.91m2、接道:南東側幅員2.9mにつきセットバック有り | Overview and notices その他概要・特記事項 | | Facilities: Public Water Supply, This sewage, Parking: car space 設備:公営水道、本下水、駐車場:カースペース | Company profile 会社概要 | | <Seller> Minister of Land, Infrastructure and Transport (4) No. 005475 (Ltd.) Kachitasu Kanazawa shop Yubinbango920-0841 Kanazawa, Ishikawa Prefecture Asanohon cho 2-20-28 <売主>国土交通大臣(4)第005475号(株)カチタス金沢店〒920-0841 石川県金沢市浅野本町2-20-28 |
Local appearance photo現地外観写真 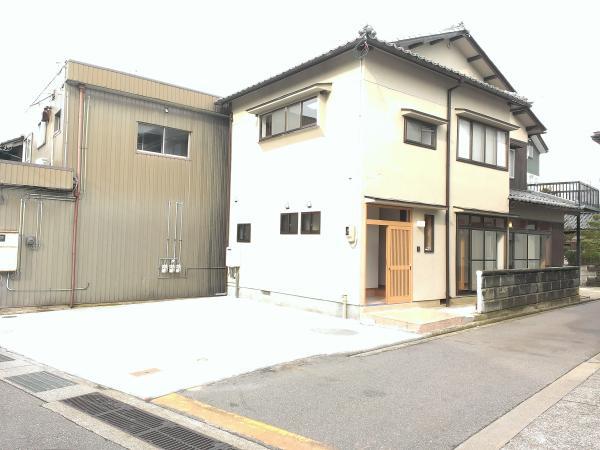 Morimoto Station ・ My mall Morimoto is conveniently located in 300m distance.
森本駅・マイモールモリモトが300m圏内の便利な立地です。
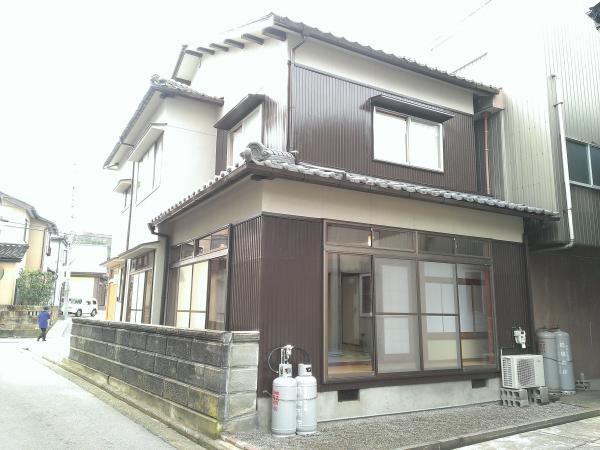 Shooting from the northeast side. Outer wall also tile also is finished in beautiful.
北東側から撮影。外壁も瓦もキレイに仕上がってます。
Floor plan間取り図 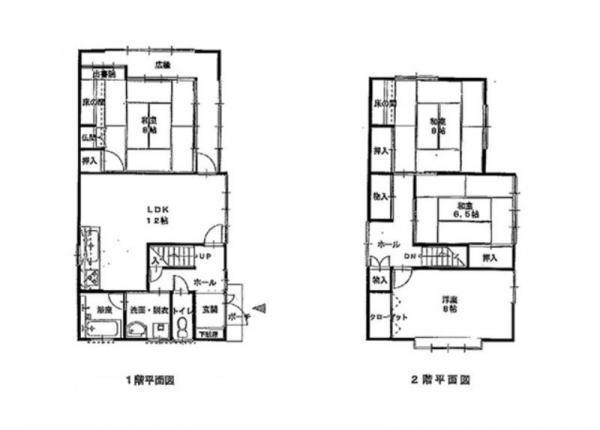 17,980,000 yen, 4LDK, Land area 142.38 sq m , Building area 141.45 sq m
1798万円、4LDK、土地面積142.38m2、建物面積141.45m2
Livingリビング 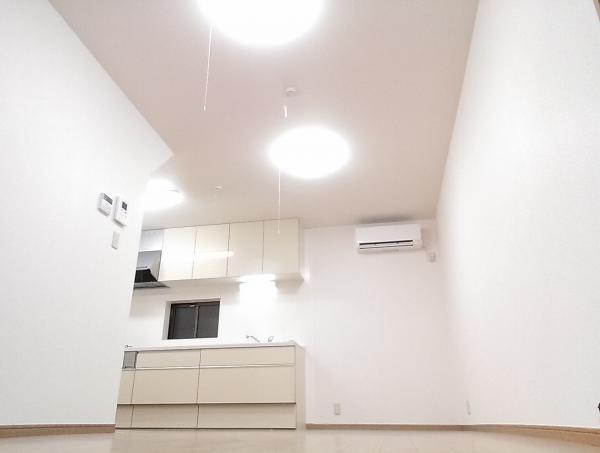 Bright LDK, It will also be brighter mood
明るいLDK、気分も明るくなりますね
Bathroom浴室 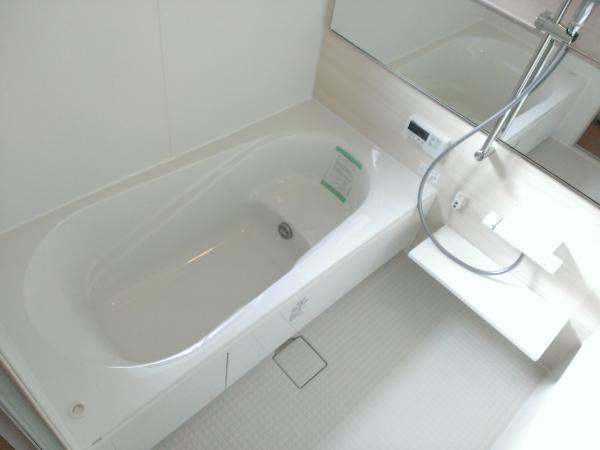 Spacious 1 pyeong bathroom to heal fatigue of the day. Ashiraimashita accent panel to front.
一日の疲れを癒す浴室は広々1坪。正面にアクセントパネルをあしらいました。
Kitchenキッチン 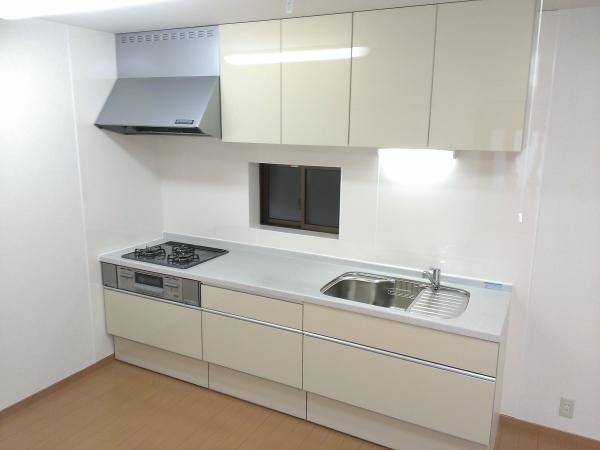 We chose at ease and luxury. Countertops artificial marble.
使いやすさと高級感で選びました。カウンタートップは人工大理石仕様。
Entrance玄関 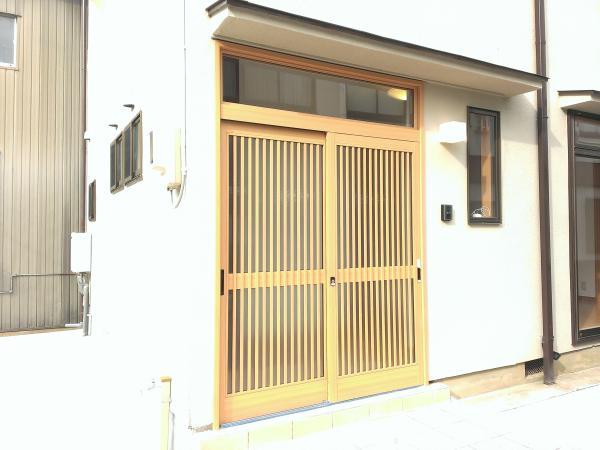 Entrance of tiled, Newly built.
タイル張りの玄関、新設です。
Wash basin, toilet洗面台・洗面所 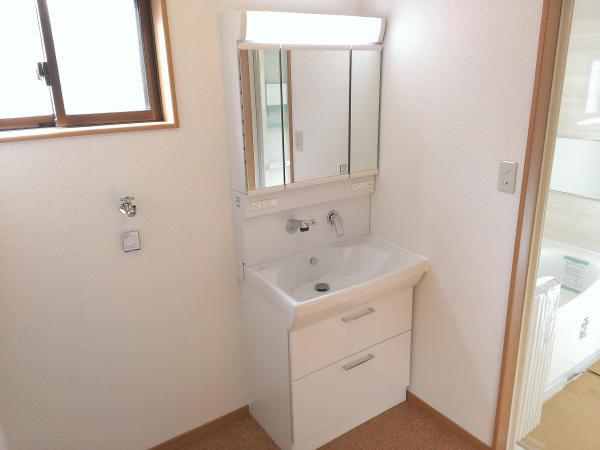 Shower and wash basin with heater full of functionality. Also have a fogging.
機能性溢れるシャワーとヒーター付洗面台。くもり止めも付いてます。
Receipt収納 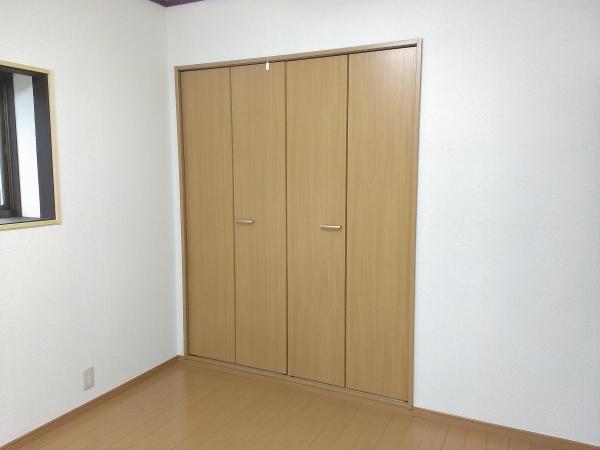 The Western-style room we established closet.
洋間にはクローゼット新設しました。
Toiletトイレ 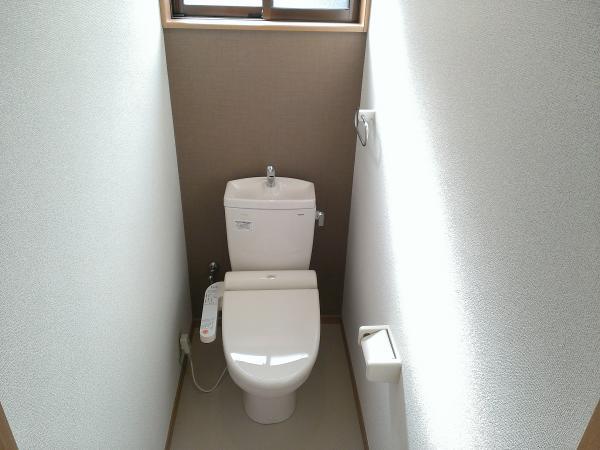 Comfortable with warm water washing toilet seat. Color accent is on the wall
快適な温水洗浄便座付き。壁にはカラーアクセント
Security equipment防犯設備 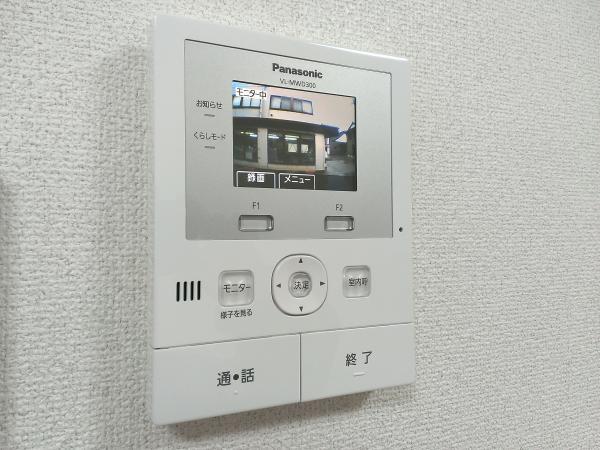 We also consider the security aspects in the TV monitor interphone (Color).
TVモニタ付インタホンでセキュリティ面にも配慮しました(カラーです)。
Other introspectionその他内観 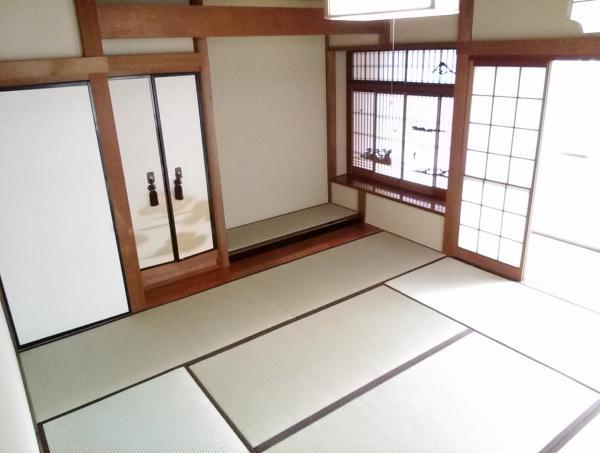 Alcove with emotional drifting 8-mat Japanese-style.
床の間付きの情緒漂う8畳の和室。
Kitchenキッチン 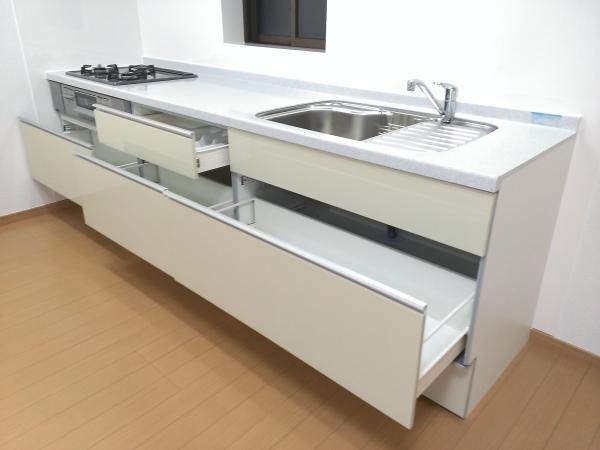 Is also a storage space of easy pull-out type is taken out without crouch.
しゃがまなくても取り出し楽々引出タイプの収納スペースです。
Entrance玄関 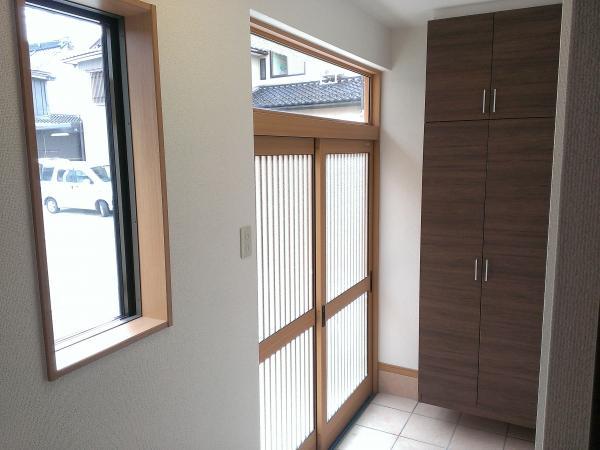 It established shoe box.
シューズボックス新設しました。
Wash basin, toilet洗面台・洗面所 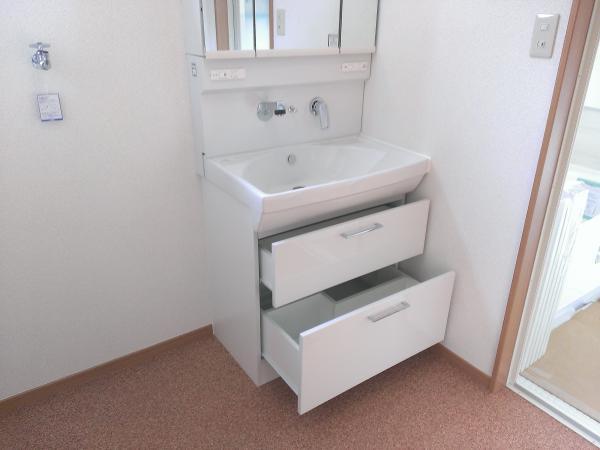 Here also pull-out type. Mirror three sides, It can be stored on the back.
こちらも引出タイプ。鏡は三面、裏には収納もできます。
Other introspectionその他内観 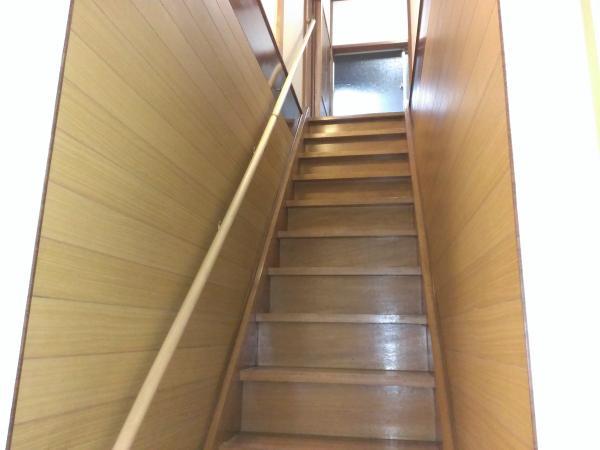 It established the handrail in consideration of the safety of the stairs.
階段には安全性を考慮して手すりを新設しました。
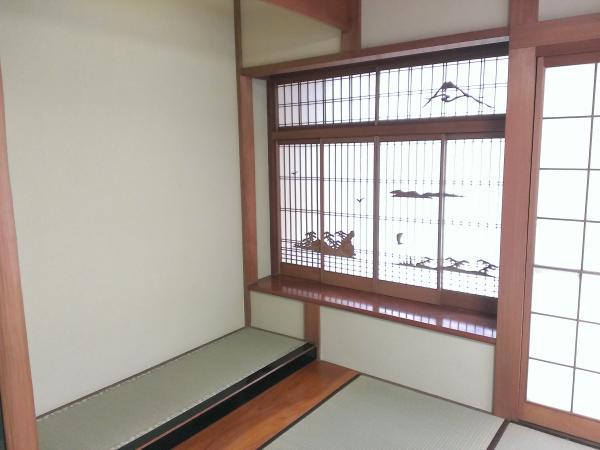 It will produce a taste of the sum.
和の風情を演出しますね。
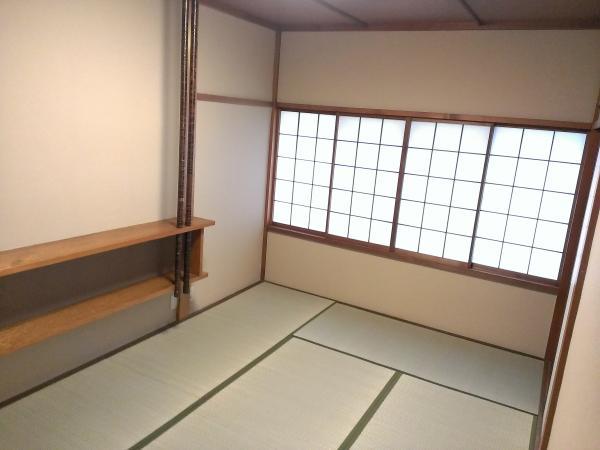 8 tatami Japanese-style room with a room also on the second floor.
2階にもゆとりある8畳の和室。
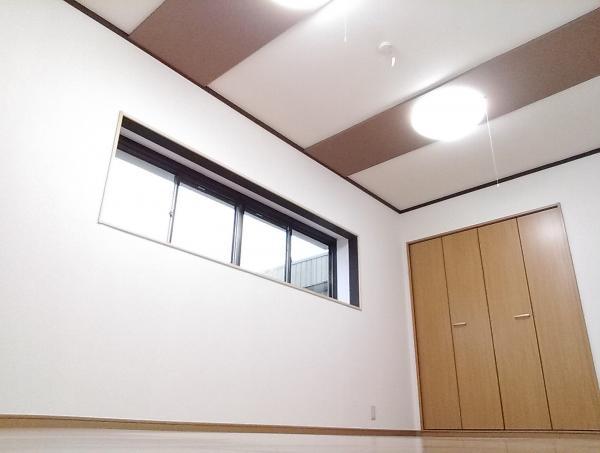 Western-style room with a bay window. We directed the warmth in the white and brown contrast.
出窓付の洋間。ホワイトとブラウンのコントラストで温もりを演出しました。
Location
| 



















