Used Homes » Koshinetsu » Ishikawa Prefecture » Kanazawa
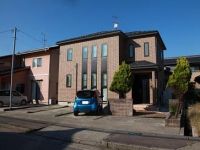 
| | Kanazawa, Ishikawa Prefecture 石川県金沢市 |
| Hokutetsu bus "Seaside Park opening" walk 11 minutes 北鉄バス「海浜公園口」歩11分 |
| Parking three or more possible, Yang per good, A quiet residential area, LDK15 tatami mats or more, Face-to-face kitchen, Toilet 2 places, Immediate Available, Bathroom 1 tsubo or more, 2-story, The window in the bathroom, Ventilation good, IH cooking heater, Oh 駐車3台以上可、陽当り良好、閑静な住宅地、LDK15畳以上、対面式キッチン、トイレ2ヶ所、即入居可、浴室1坪以上、2階建、浴室に窓、通風良好、IHクッキングヒーター、オ |
| All is electrified EcoCute with housing. Number of rooms, but is less, Is provided with a study space and solarium is a good floor plan easy to use. Also there is also a warm winter floor heating Conveniences. Preview, if desired please feel free to contact. オール電化エコキュート付き住宅です。部屋数は少ないですが、書斎スペースやサンルームが設けてあり使い勝手の良い間取りです。設備には床暖房もあり冬も暖かい。内見希望あればお気軽にご連絡下さい。 |
Features pickup 特徴ピックアップ | | Parking three or more possible / Immediate Available / Yang per good / A quiet residential area / LDK15 tatami mats or more / Face-to-face kitchen / Toilet 2 places / Bathroom 1 tsubo or more / 2-story / The window in the bathroom / Ventilation good / IH cooking heater / All-electric / Storeroom / Floor heating 駐車3台以上可 /即入居可 /陽当り良好 /閑静な住宅地 /LDK15畳以上 /対面式キッチン /トイレ2ヶ所 /浴室1坪以上 /2階建 /浴室に窓 /通風良好 /IHクッキングヒーター /オール電化 /納戸 /床暖房 | Price 価格 | | 15.8 million yen 1580万円 | Floor plan 間取り | | 2LDK + S (storeroom) 2LDK+S(納戸) | Units sold 販売戸数 | | 1 units 1戸 | Land area 土地面積 | | 142.01 sq m (42.95 tsubo) (Registration) 142.01m2(42.95坪)(登記) | Building area 建物面積 | | 109.33 sq m (33.07 tsubo) (Registration) 109.33m2(33.07坪)(登記) | Driveway burden-road 私道負担・道路 | | Nothing 無 | Completion date 完成時期(築年月) | | December 2003 2003年12月 | Address 住所 | | Kanazawa, Ishikawa Prefecture Senkoji-cho, Tsu 石川県金沢市専光寺町ツ | Traffic 交通 | | Hokutetsu bus "Seaside Park opening" walk 11 minutes 北鉄バス「海浜公園口」歩11分 | Person in charge 担当者より | | [Regarding this property.] All-electric house EcoCute, It is with floor heating. 【この物件について】オール電化住宅エコキュート、床暖房付きです。 | Contact お問い合せ先 | | TEL: 0800-603-6781 [Toll free] mobile phone ・ Also available from PHS
Caller ID is not notified
Please contact the "saw SUUMO (Sumo)"
If it does not lead, If the real estate company TEL:0800-603-6781【通話料無料】携帯電話・PHSからもご利用いただけます
発信者番号は通知されません
「SUUMO(スーモ)を見た」と問い合わせください
つながらない方、不動産会社の方は
| Building coverage, floor area ratio 建ぺい率・容積率 | | 60% ・ 200% 60%・200% | Time residents 入居時期 | | Immediate available 即入居可 | Land of the right form 土地の権利形態 | | Ownership 所有権 | Structure and method of construction 構造・工法 | | Wooden 2-story 木造2階建 | Use district 用途地域 | | Industry 工業 | Overview and notices その他概要・特記事項 | | Facilities: Public Water Supply, Individual septic tank, All-electric, Parking: car space 設備:公営水道、個別浄化槽、オール電化、駐車場:カースペース | Company profile 会社概要 | | <Mediation> Ishikawa Governor (6) No. 002294 (the Company), Ishikawa Prefecture Building Lots and Buildings Transaction Business Association Hokuriku Real Estate Fair Trade Council member Fusho Real Estate Co., Ltd. Yubinbango921-8025 Kanazawa, Ishikawa Prefecture Masuizumi 1-19-5-3 <仲介>石川県知事(6)第002294号(社)石川県宅地建物取引業協会会員 北陸不動産公正取引協議会加盟富商不動産(株)〒921-8025 石川県金沢市増泉1-19-5-3 |
Local appearance photo現地外観写真 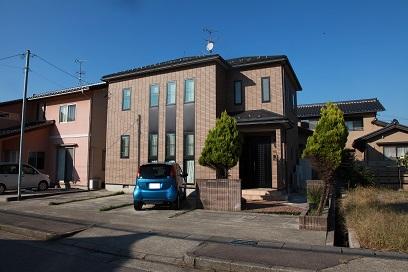 Local (September 2013) Shooting
現地(2013年9月)撮影
Floor plan間取り図 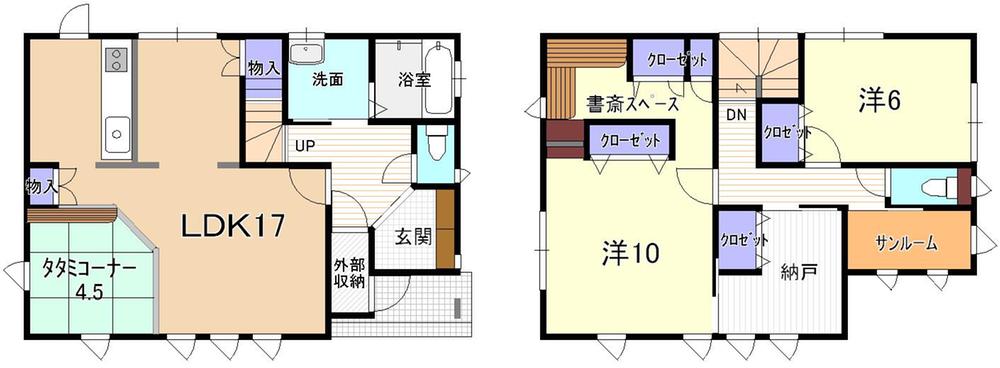 15.8 million yen, 2LDK + S (storeroom), Land area 142.01 sq m , Building area 109.33 sq m
1580万円、2LDK+S(納戸)、土地面積142.01m2、建物面積109.33m2
Livingリビング 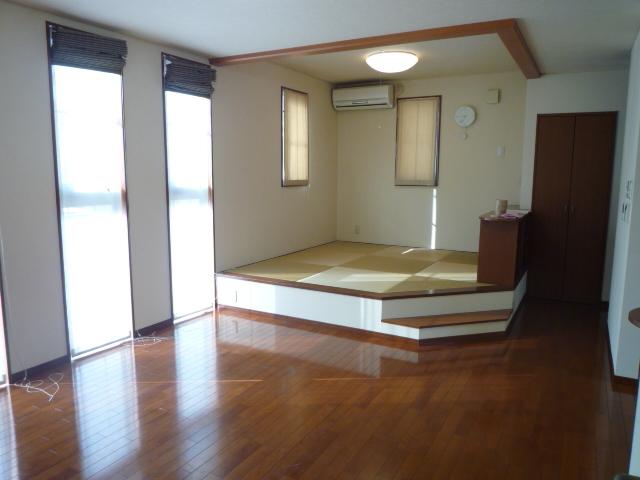 Indoor (12 May 2013) Shooting
室内(2013年12月)撮影
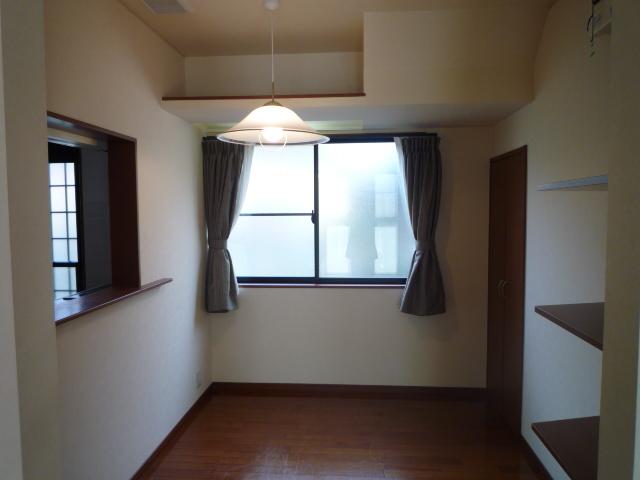 Indoor (12 May 2013) Shooting
室内(2013年12月)撮影
Bathroom浴室 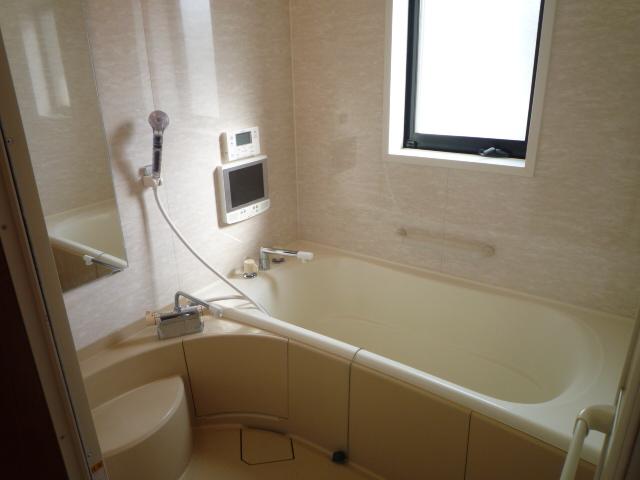 Indoor (12 May 2013) Shooting
室内(2013年12月)撮影
Kitchenキッチン 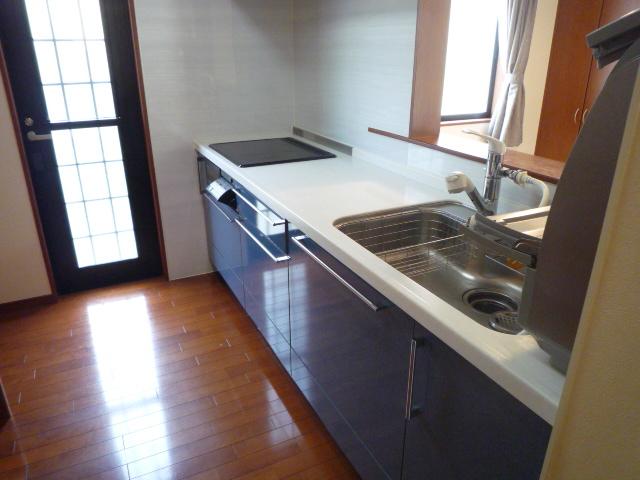 Indoor (12 May 2013) Shooting
室内(2013年12月)撮影
Non-living roomリビング以外の居室 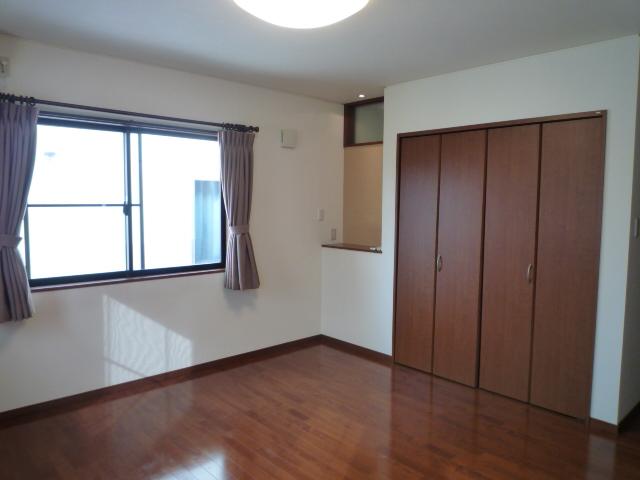 Indoor (12 May 2013) Shooting
室内(2013年12月)撮影
Entrance玄関 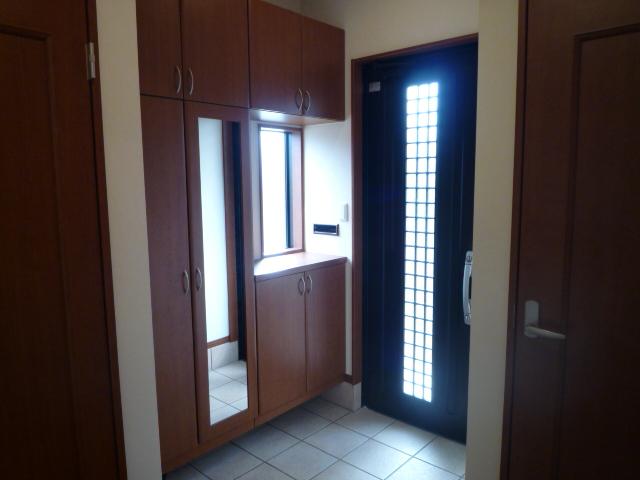 Local (12 May 2013) Shooting
現地(2013年12月)撮影
Wash basin, toilet洗面台・洗面所 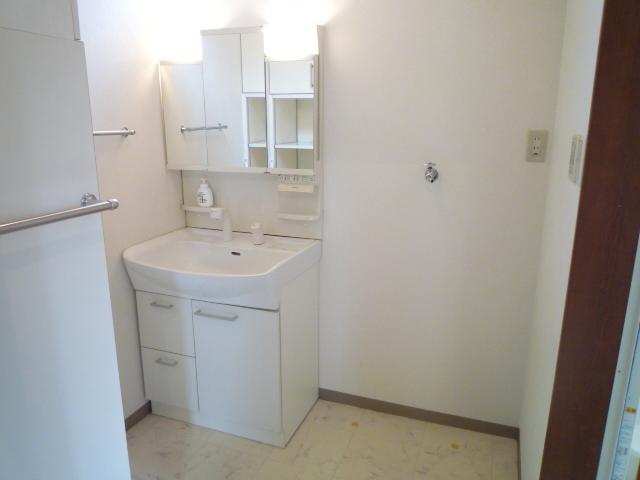 Indoor (12 May 2013) Shooting
室内(2013年12月)撮影
Receipt収納 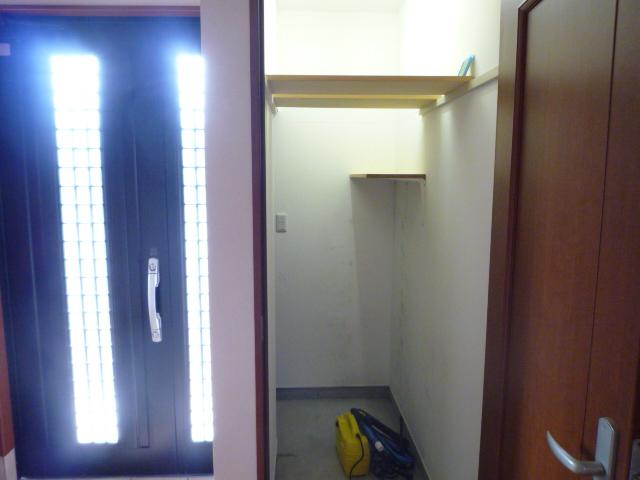 Entrance next to storage (December 2013) Shooting
玄関横収納(2013年12月)撮影
Toiletトイレ 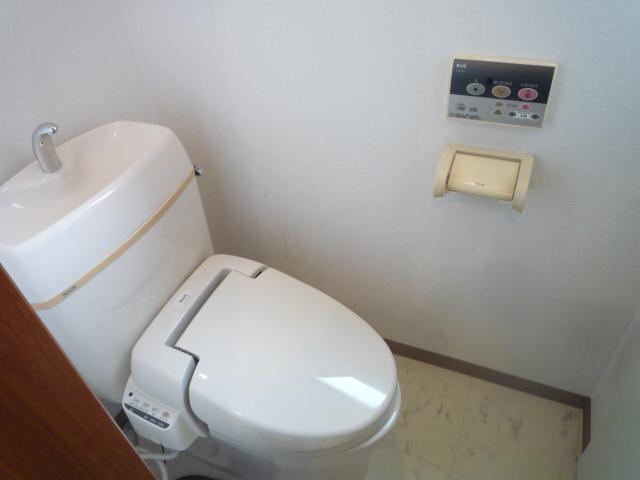 Indoor (12 May 2013) Shooting
室内(2013年12月)撮影
Other introspectionその他内観 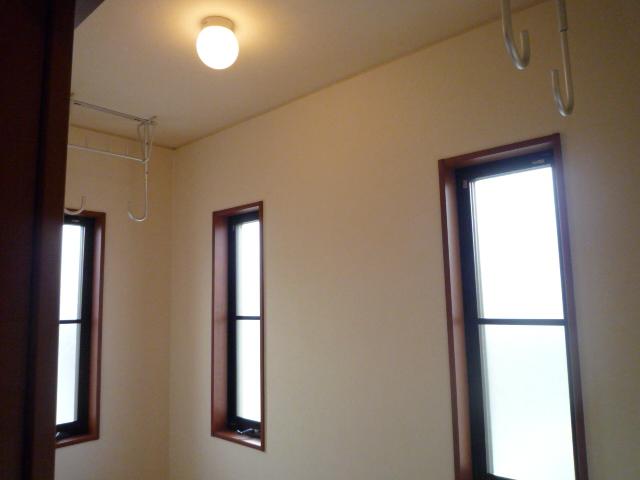 Sun Room (12 May 2013) Shooting
サンルーム(2013年12月)撮影
Livingリビング 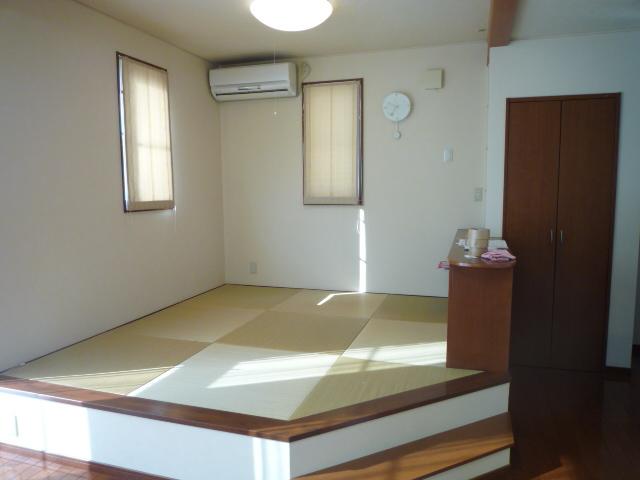 Indoor (12 May 2013) Shooting
室内(2013年12月)撮影
Kitchenキッチン 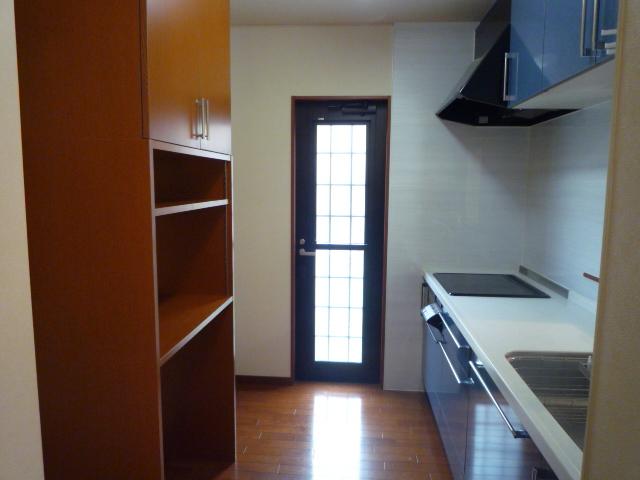 Indoor (12 May 2013) Shooting
室内(2013年12月)撮影
Non-living roomリビング以外の居室 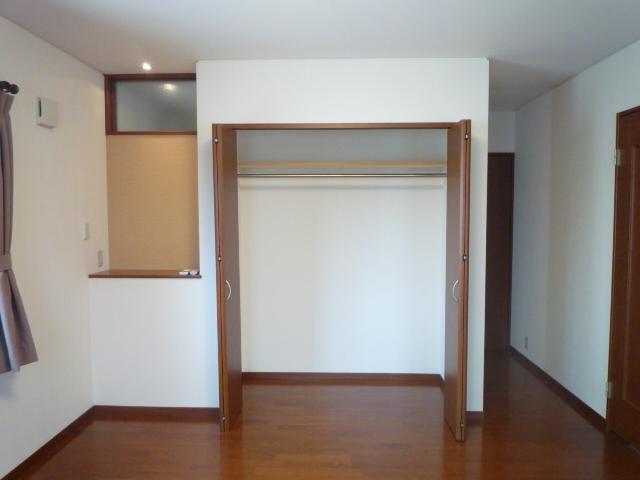 Indoor (12 May 2013) Shooting
室内(2013年12月)撮影
Receipt収納 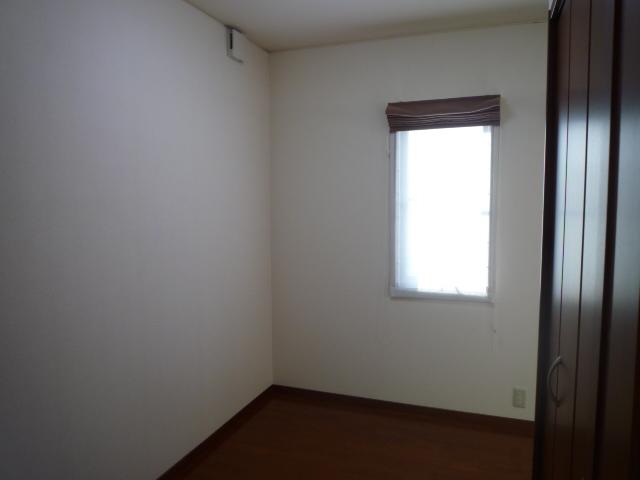 Storeroom (12 May 2013) Shooting
納戸(2013年12月)撮影
Toiletトイレ 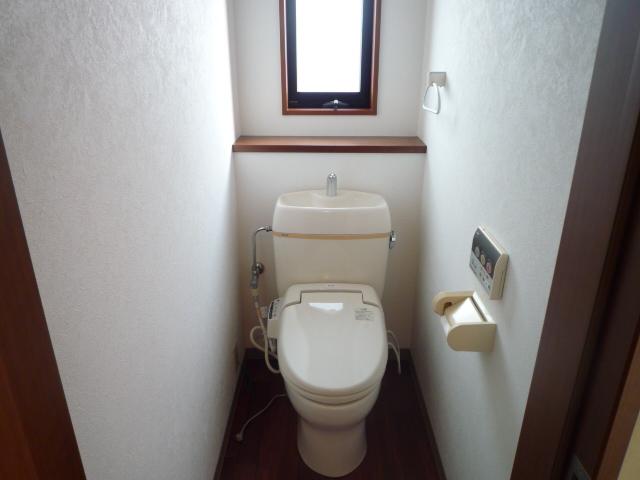 Second floor toilet (December 2013) Shooting
2階トイレ(2013年12月)撮影
Livingリビング 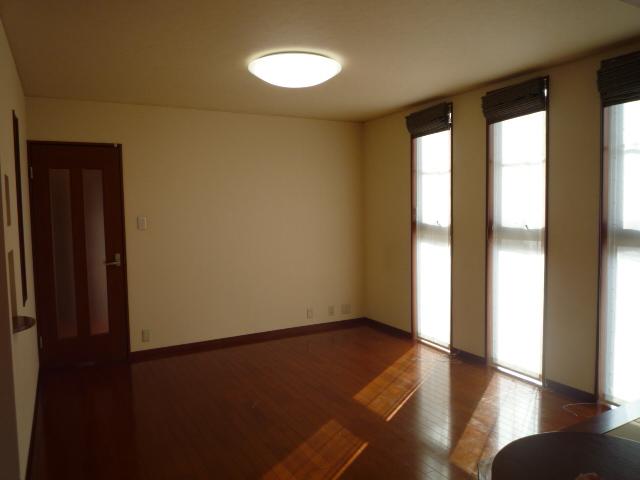 Indoor (12 May 2013) Shooting
室内(2013年12月)撮影
Non-living roomリビング以外の居室 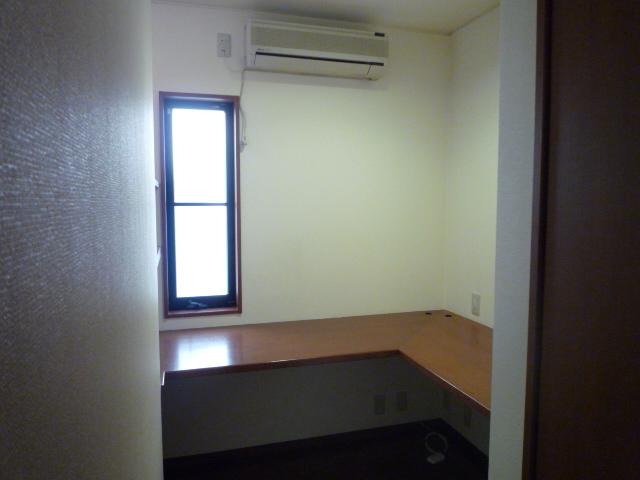 Study space (12 May 2013) Shooting
書斎スペース(2013年12月)撮影
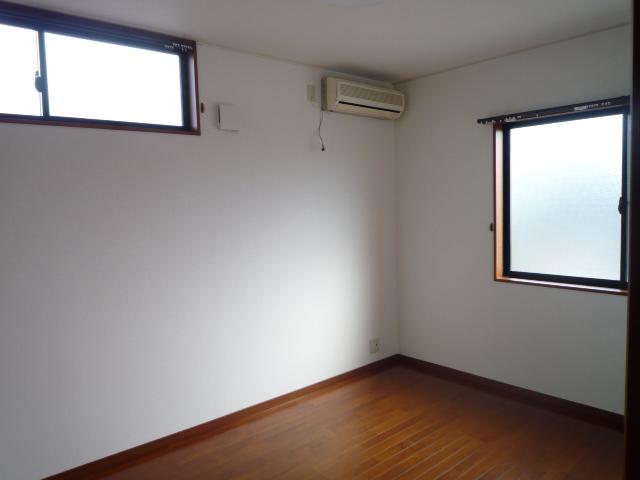 Indoor (12 May 2013) Shooting
室内(2013年12月)撮影
Location
|





















