Used Homes » Koshinetsu » Ishikawa Prefecture » Kanazawa
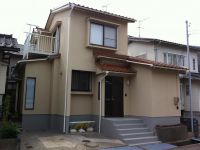 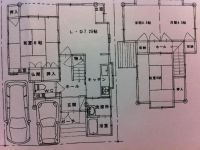
| | Kanazawa, Ishikawa Prefecture 石川県金沢市 |
| Hokutetsu "Fushimidai" walk 3 minutes 北鉄「伏見台」歩3分 |
Features pickup 特徴ピックアップ | | Immediate Available / Super close / Interior renovation / 2-story / Flat terrain / terrace 即入居可 /スーパーが近い /内装リフォーム /2階建 /平坦地 /テラス | Price 価格 | | 13,900,000 yen 1390万円 | Floor plan 間取り | | 4LDK 4LDK | Units sold 販売戸数 | | 1 units 1戸 | Total units 総戸数 | | 1 units 1戸 | Land area 土地面積 | | 106.6 sq m (32.24 tsubo) (Registration) 106.6m2(32.24坪)(登記) | Building area 建物面積 | | 80.62 sq m (24.38 tsubo) (Registration) 80.62m2(24.38坪)(登記) | Driveway burden-road 私道負担・道路 | | Nothing, North 6m width (contact the road width 8m) 無、北6m幅(接道幅8m) | Completion date 完成時期(築年月) | | June 1985 1985年6月 | Address 住所 | | Kanazawa, Ishikawa Prefecture Fushimidai 3 石川県金沢市伏見台3 | Traffic 交通 | | Hokutetsu "Fushimidai" walk 3 minutes 北鉄「伏見台」歩3分 | Person in charge 担当者より | | Person in charge of land Small 担当者地小 | Contact お問い合せ先 | | (Ltd.) Credo partner TEL: 076-218-9300 Please inquire as "saw SUUMO (Sumo)" (株)クレドパートナーTEL:076-218-9300「SUUMO(スーモ)を見た」と問い合わせください | Building coverage, floor area ratio 建ぺい率・容積率 | | Fifty percent ・ 80% 50%・80% | Time residents 入居時期 | | Immediate available 即入居可 | Land of the right form 土地の権利形態 | | Ownership 所有権 | Structure and method of construction 構造・工法 | | Wooden 2-story 木造2階建 | Renovation リフォーム | | 2013 September interior renovation completed (kitchen ・ bathroom ・ toilet ・ wall ・ Basin) 2013年9月内装リフォーム済(キッチン・浴室・トイレ・壁・洗面) | Use district 用途地域 | | One low-rise 1種低層 | Overview and notices その他概要・特記事項 | | Contact: earth Small, Facilities: Public Water Supply, This sewage, Individual LPG, Parking: car space 担当者:地小、設備:公営水道、本下水、個別LPG、駐車場:カースペース | Company profile 会社概要 | | <Mediation> Ishikawa Governor (2) No. 003854 (Ltd.) Credo partner Yubinbango921-8065 Kanazawa, Ishikawa Prefecture Kamiaraya 7-201-1 <仲介>石川県知事(2)第003854号(株)クレドパートナー〒921-8065 石川県金沢市上荒屋7-201-1 |
Local appearance photo現地外観写真 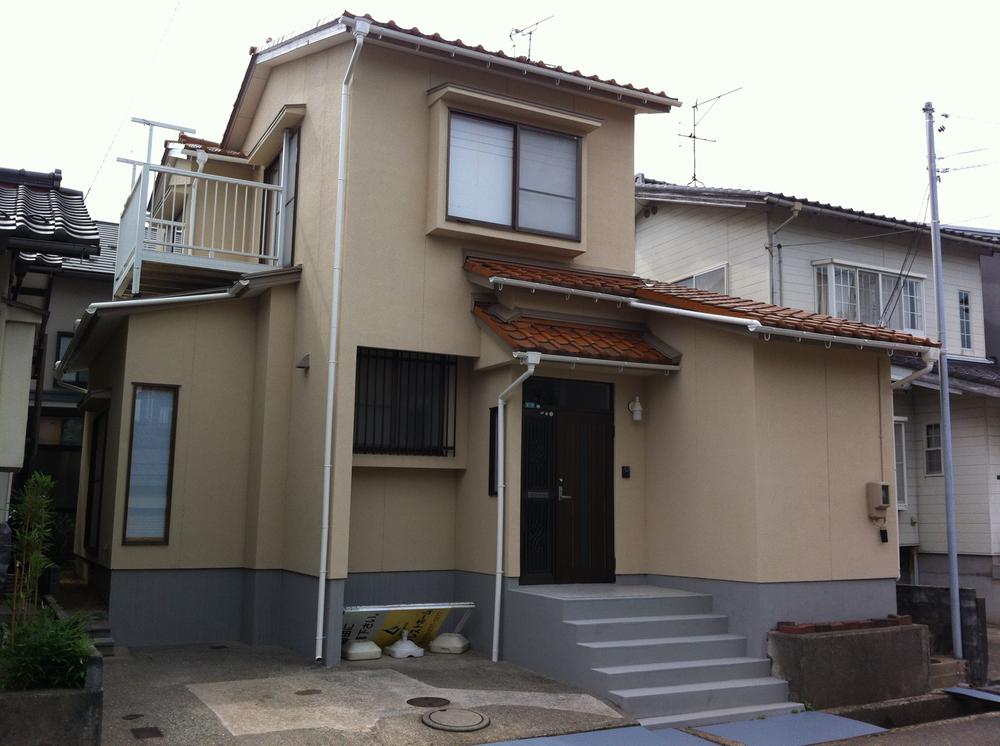 Exterior part renovation completed
外装一部リフォーム済
Floor plan間取り図 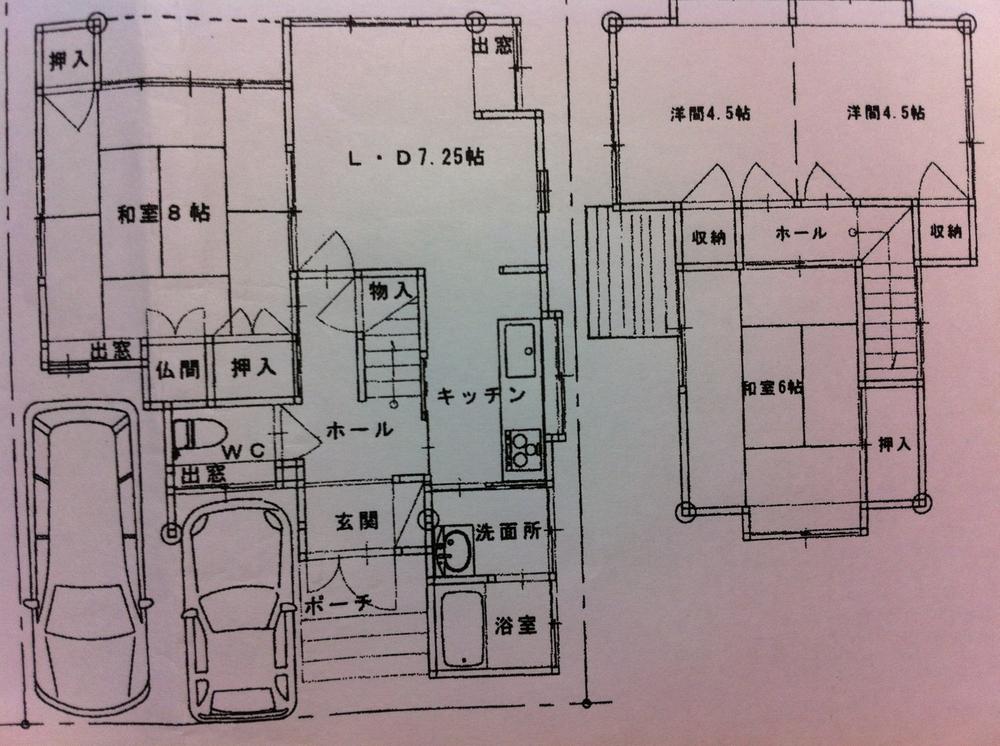 13,900,000 yen, 4LDK, Land area 106.6 sq m , Building area 80.62 sq m solarium, There is also a second floor veranda
1390万円、4LDK、土地面積106.6m2、建物面積80.62m2 サンルーム、二階ベランダもあります
Kitchenキッチン 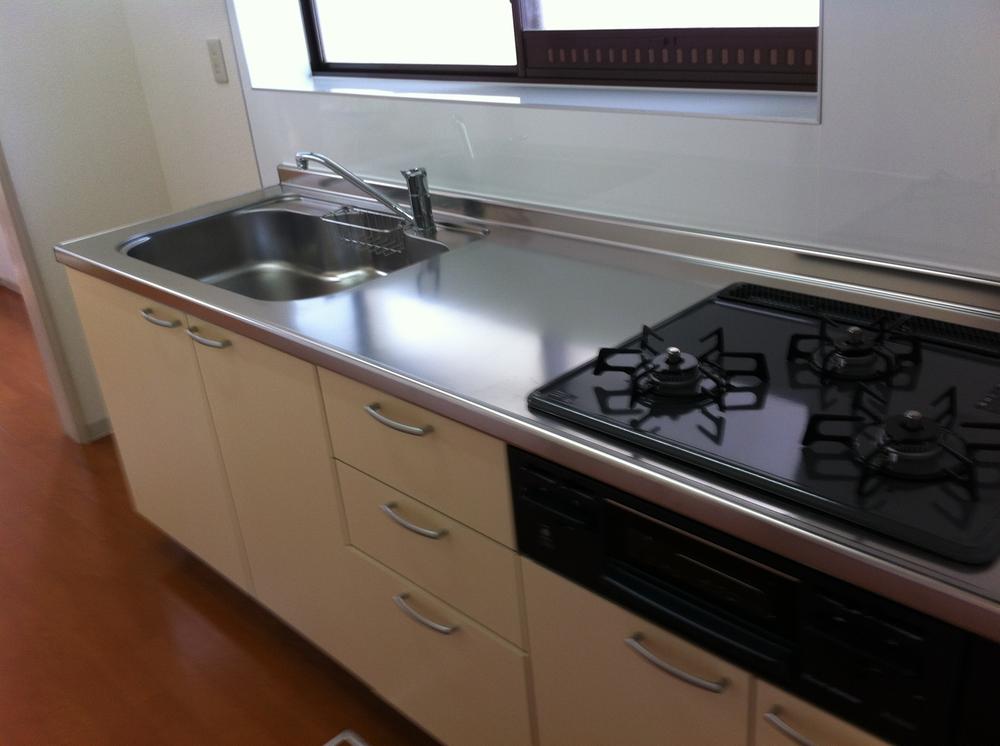 Brand new
新品
Livingリビング 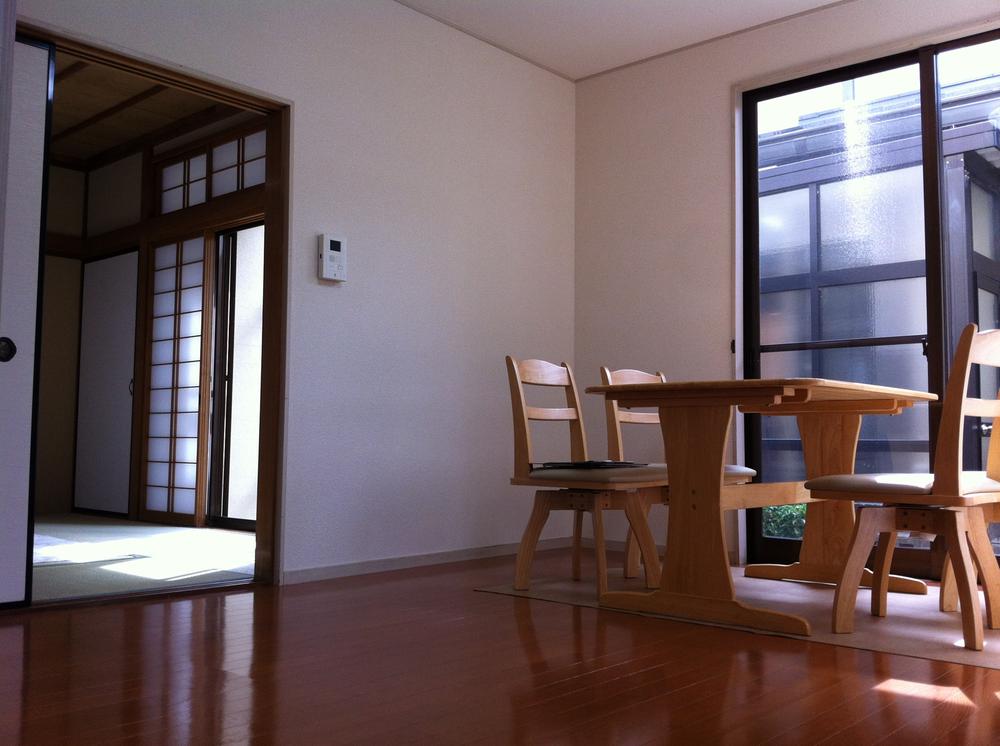 Bright in the morning
午前中明るい
Bathroom浴室 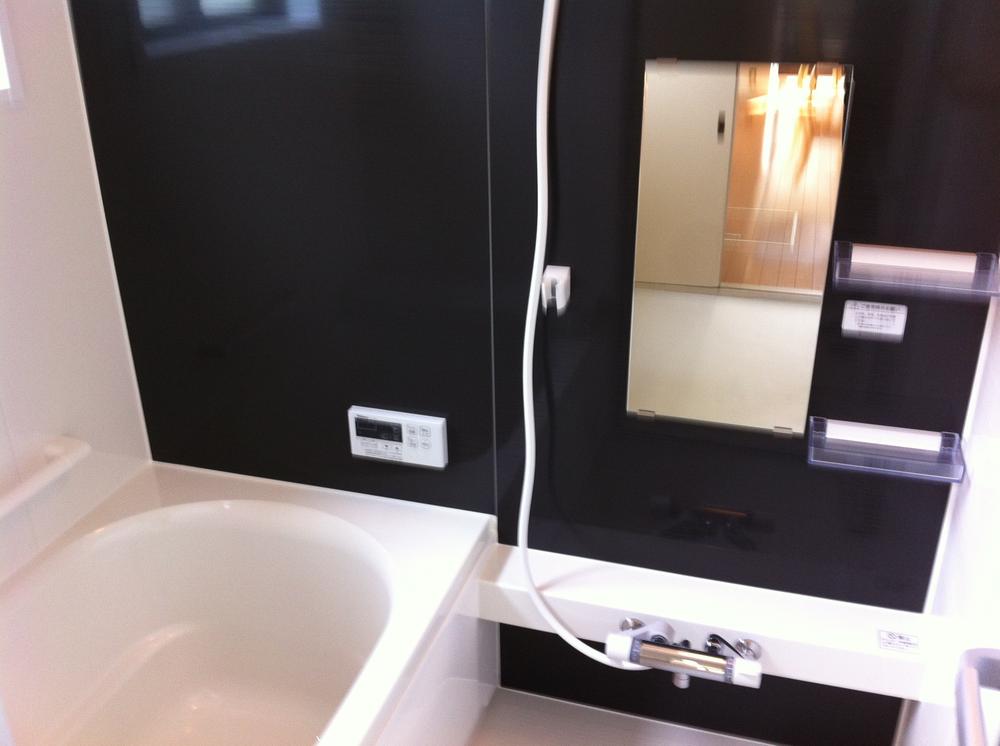 Brand new
新品
Toiletトイレ 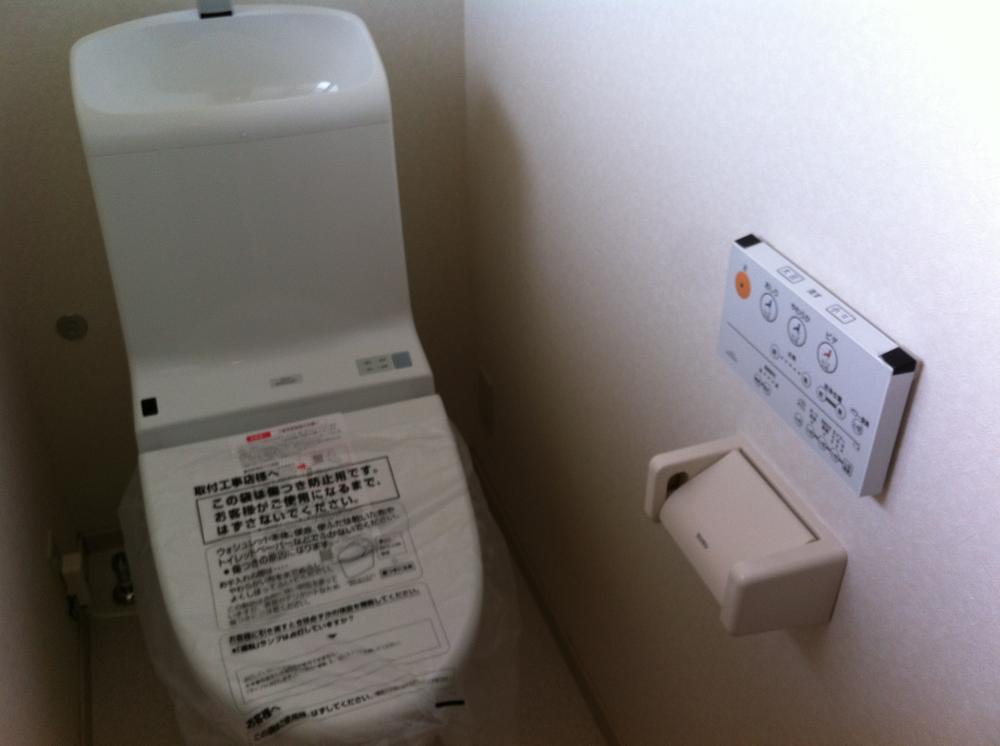 Brand new
新品
Cooling and heating ・ Air conditioning冷暖房・空調設備 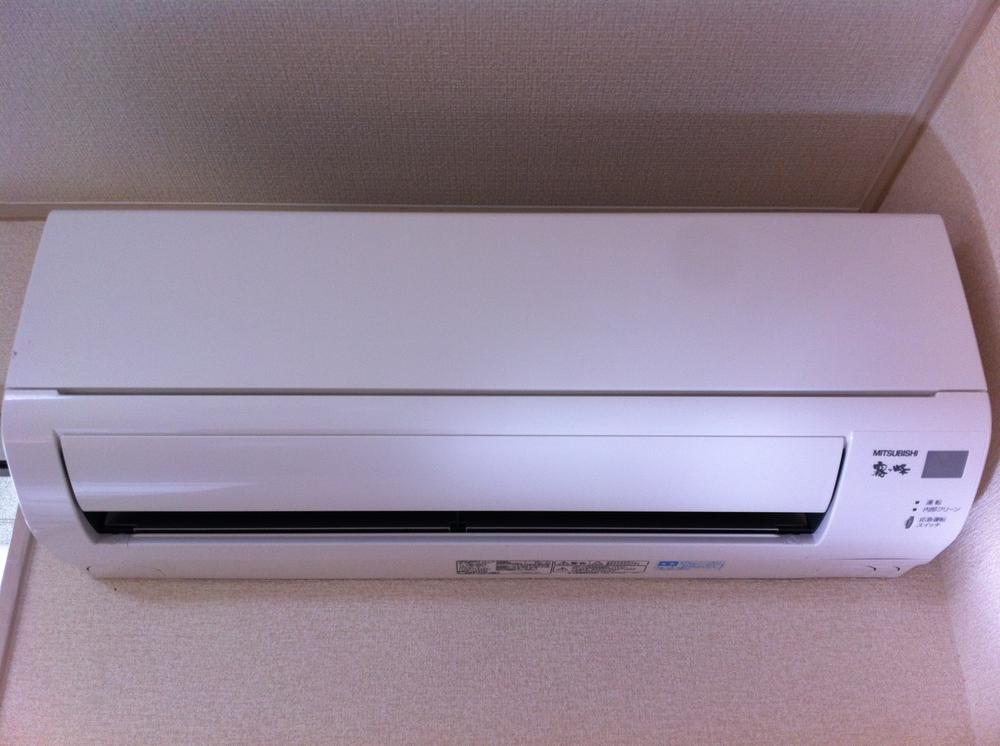 Air conditioning in the living room
リビングにエアコン
Streets around周辺の街並み 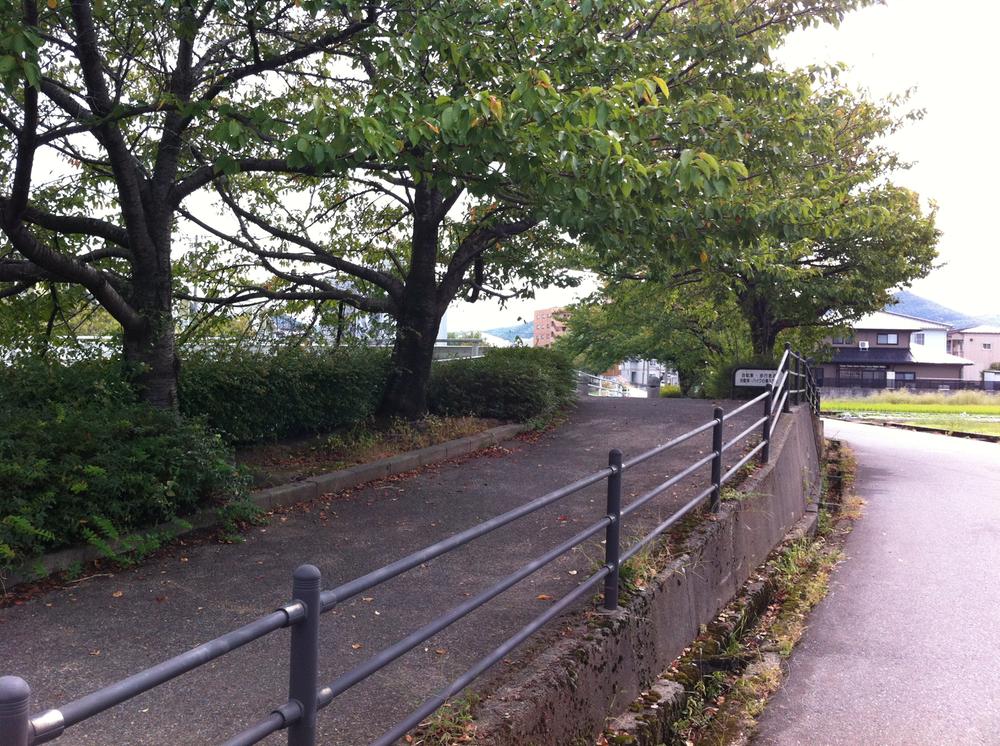 Sakura promenade (promenade) in full bloom in the 30m spring until the row of cherry blossom trees
桜並木まで30m 春には遊歩道(散歩道に)満開の桜
Wash basin, toilet洗面台・洗面所 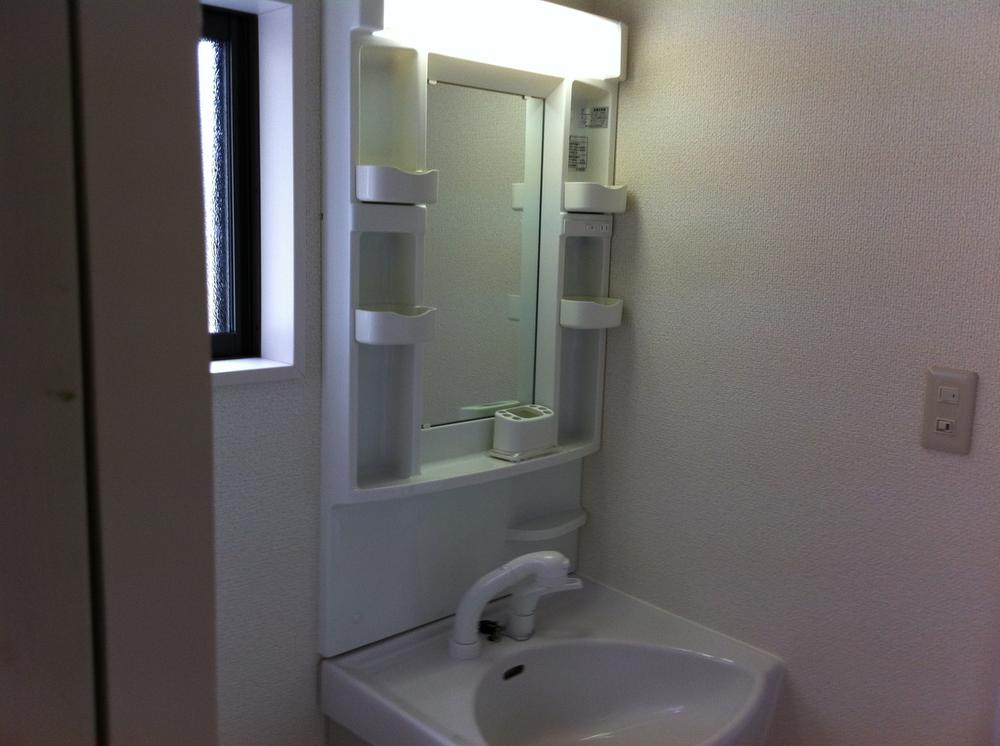 Brand new
新品
Other introspectionその他内観 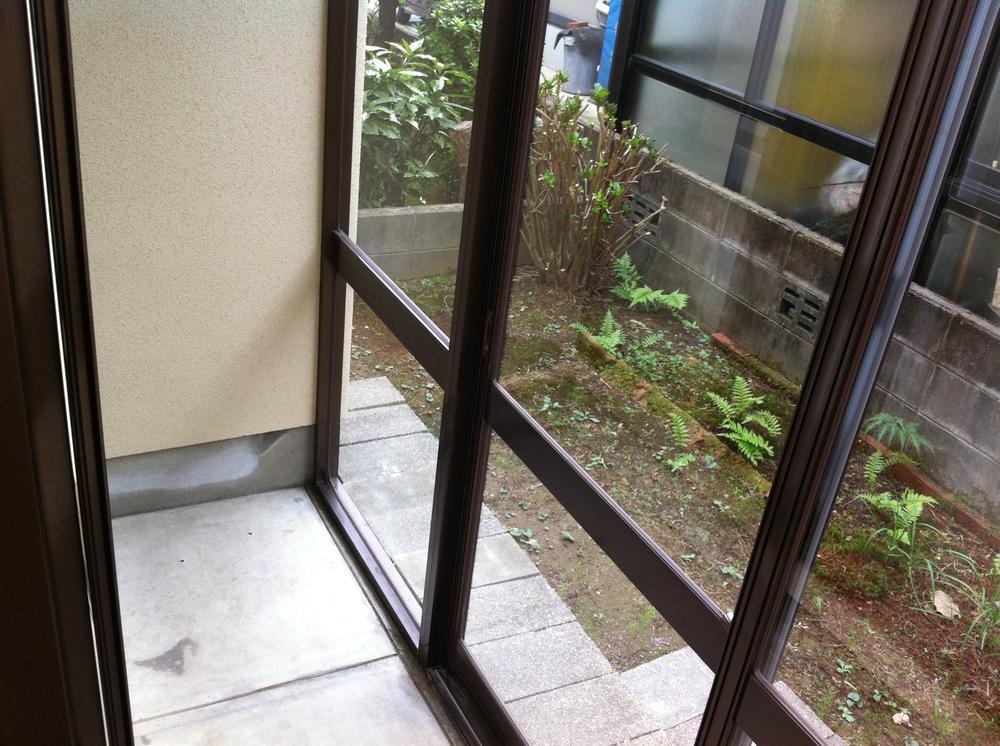 Sunroom
サンルーム
Balconyバルコニー 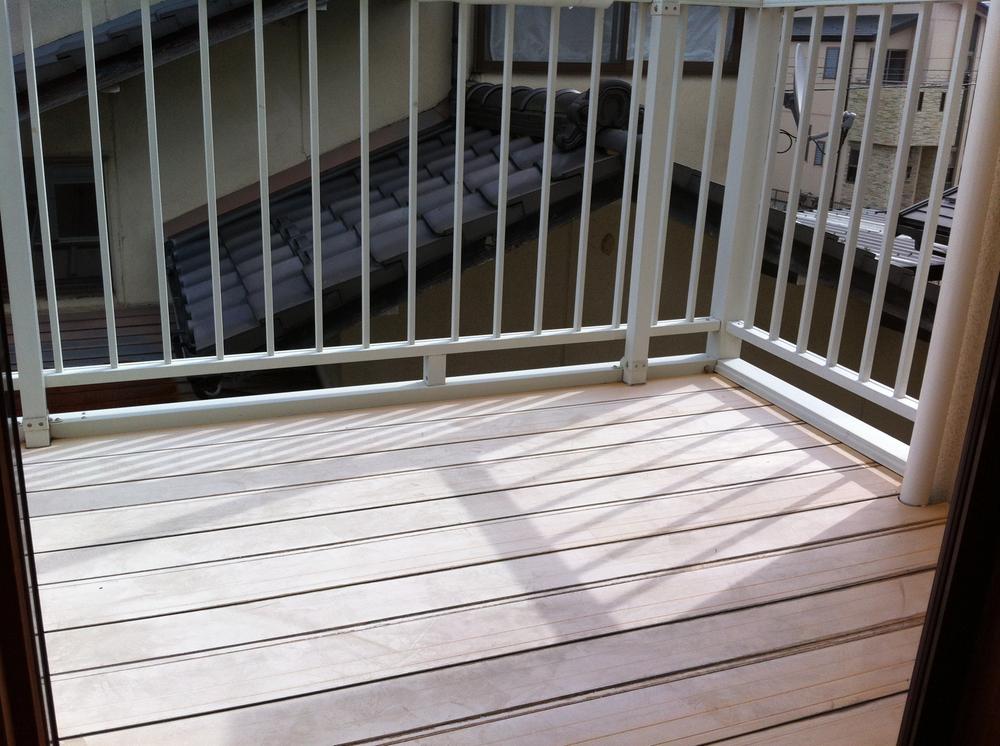 Veranda
ベランダ
Other introspectionその他内観 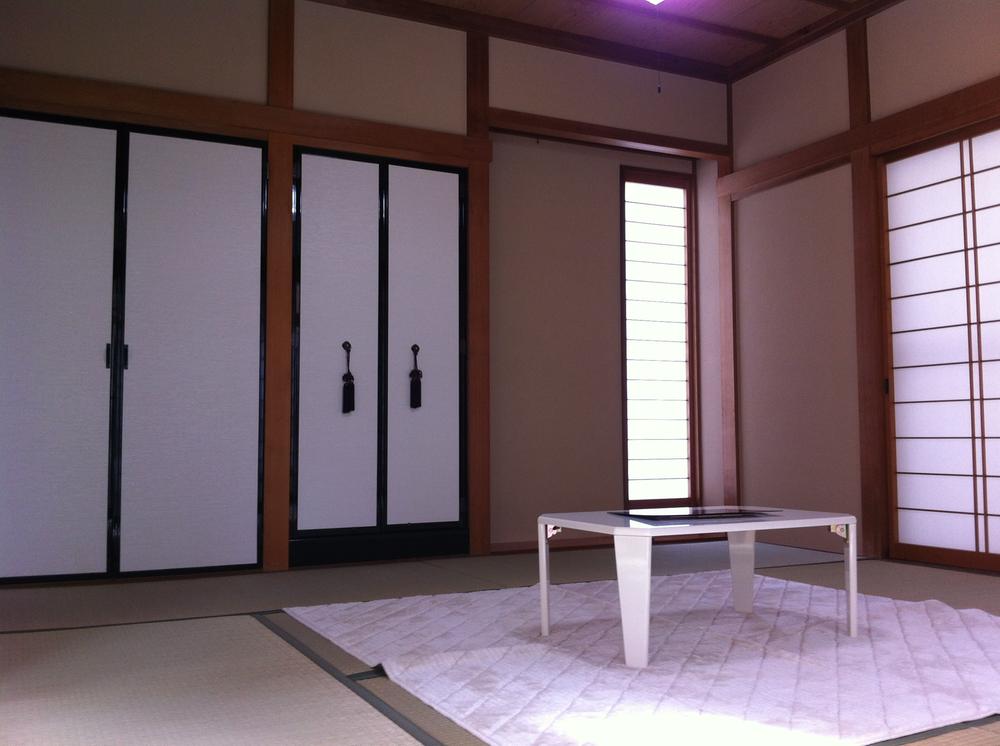 First floor Japanese-style room
一階和室
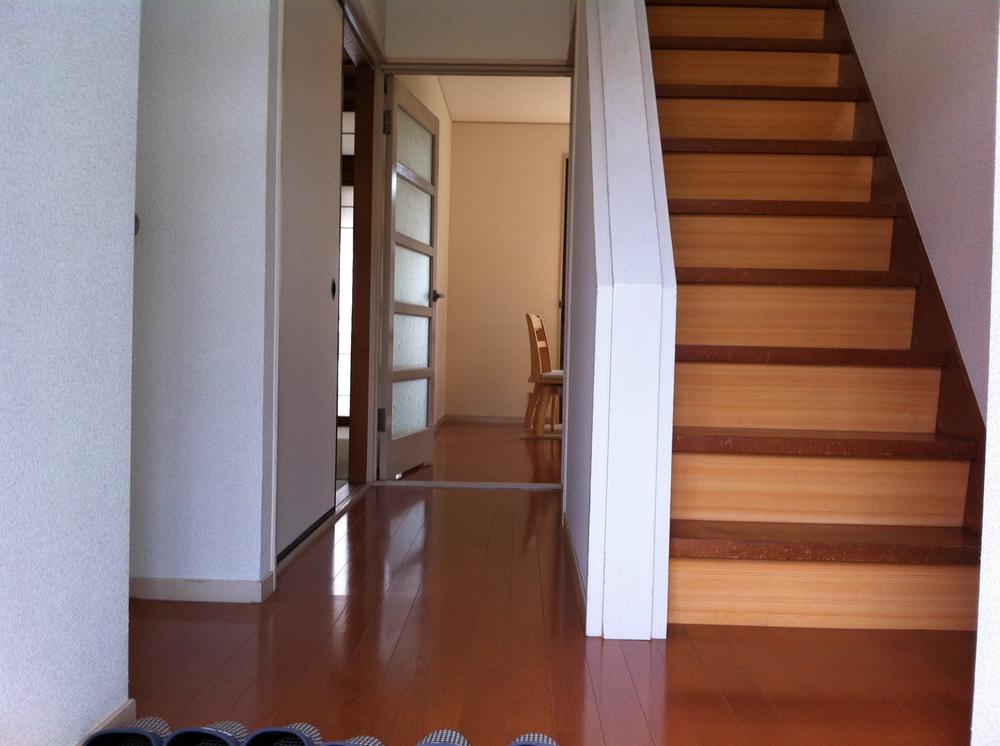 Entrance
玄関
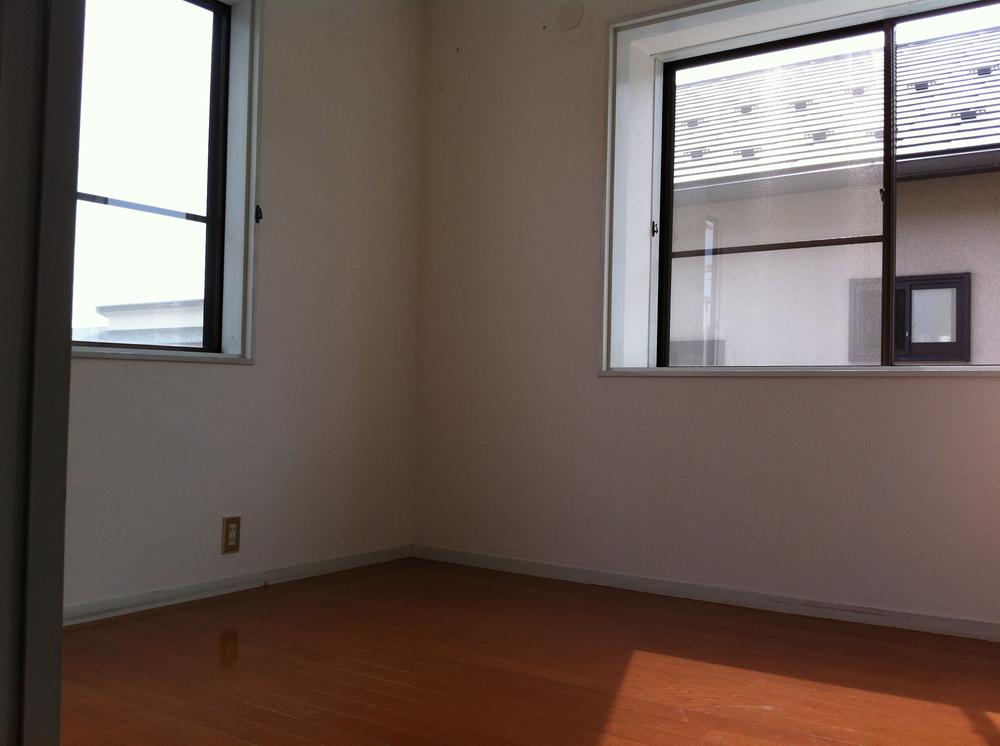 Second floor Western-style room
二階洋間
Local photos, including front road前面道路含む現地写真 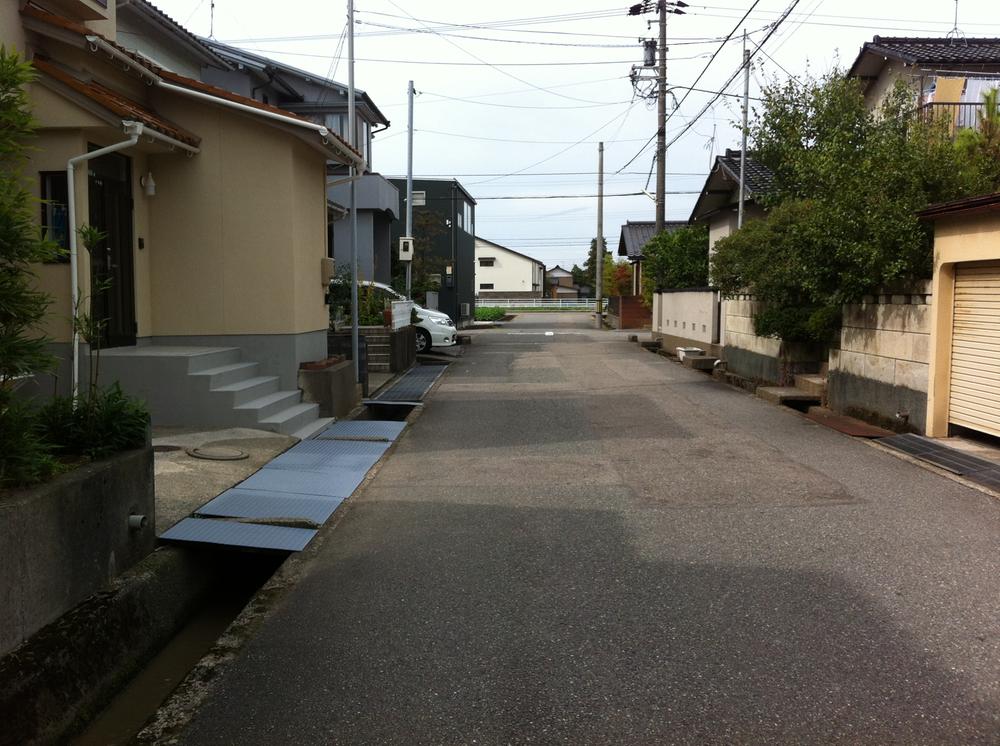 Front road 6m
前面道路6m
Location
|
















